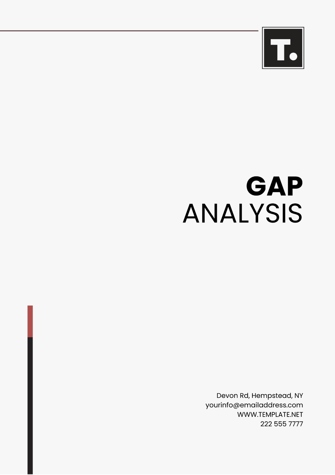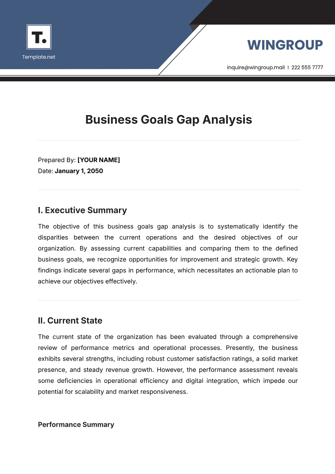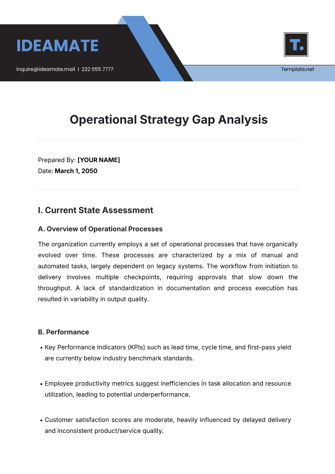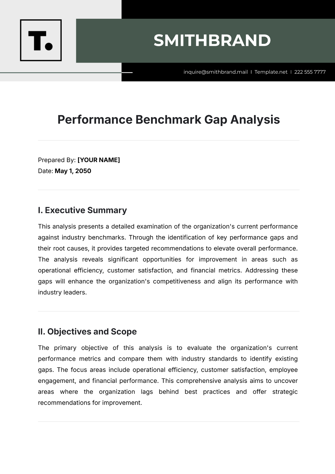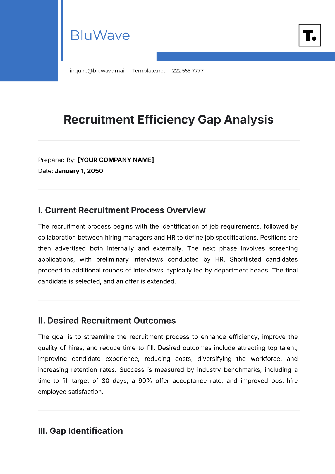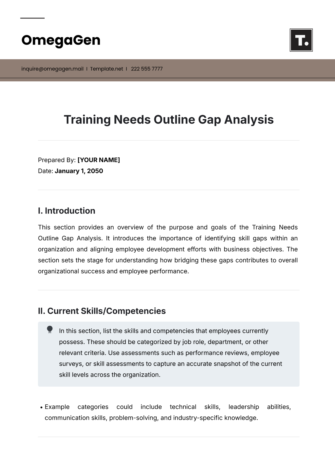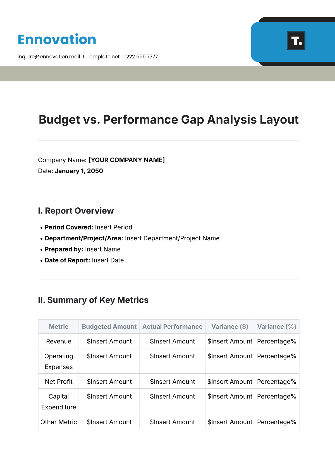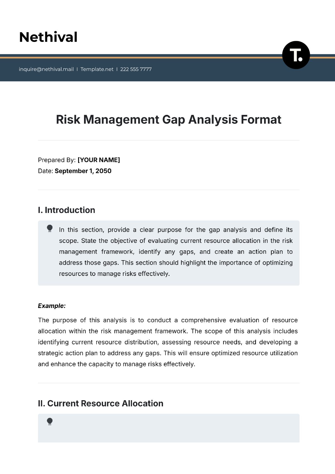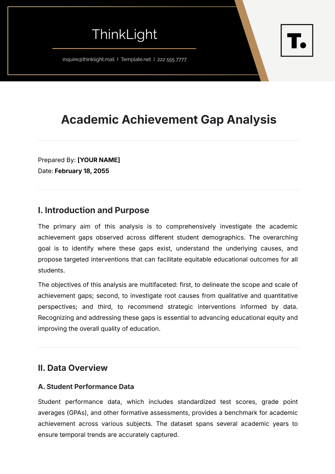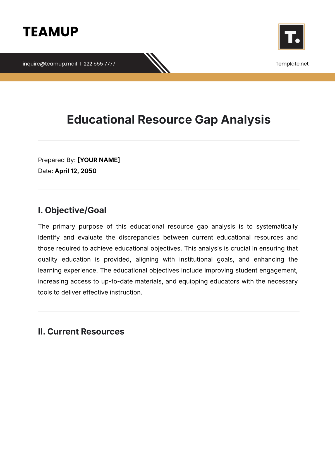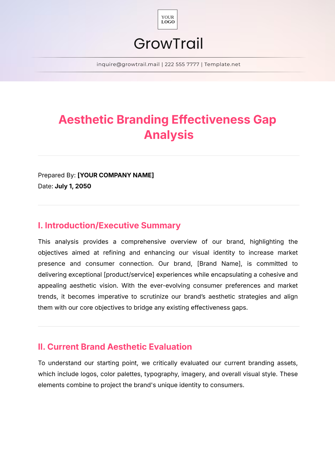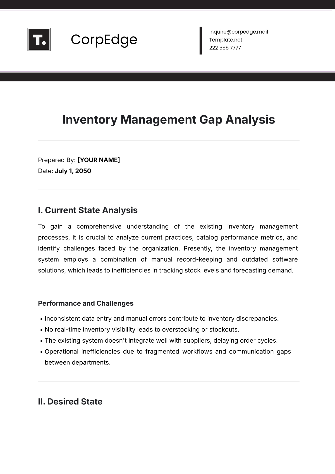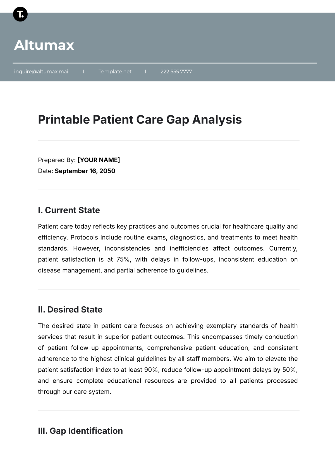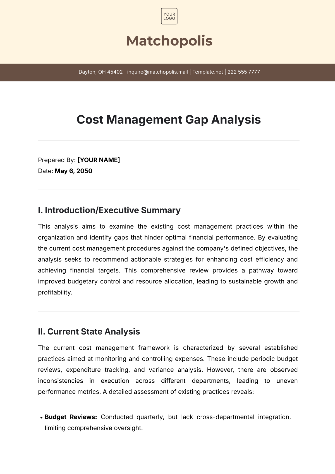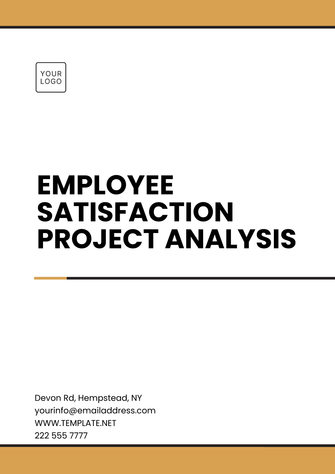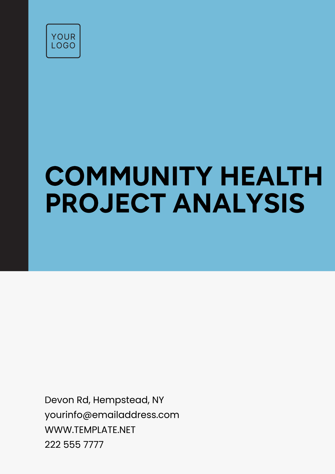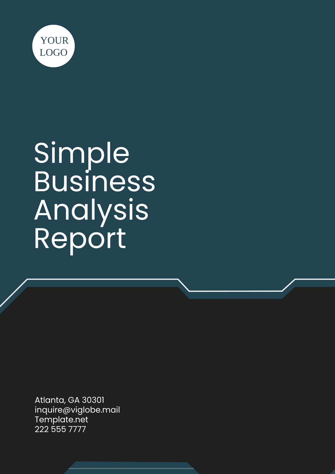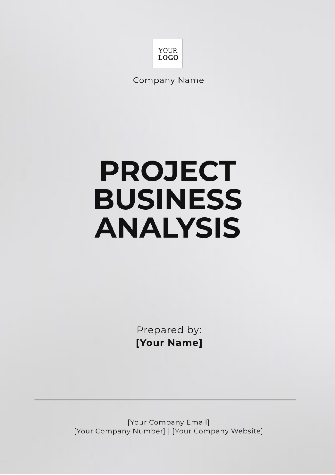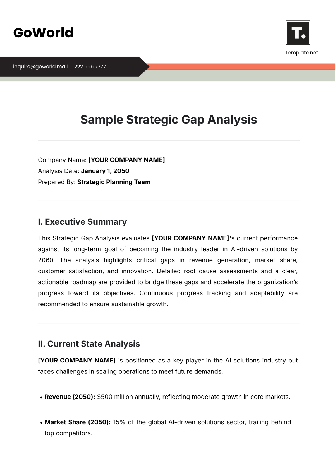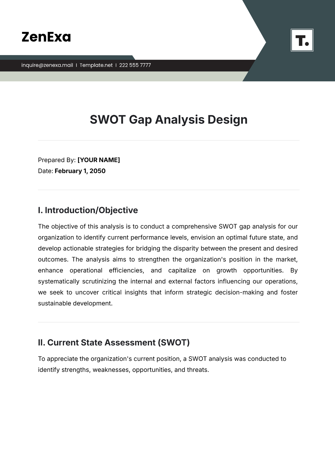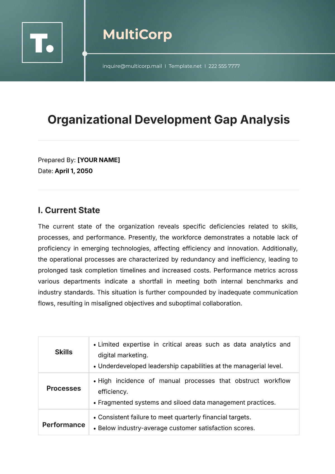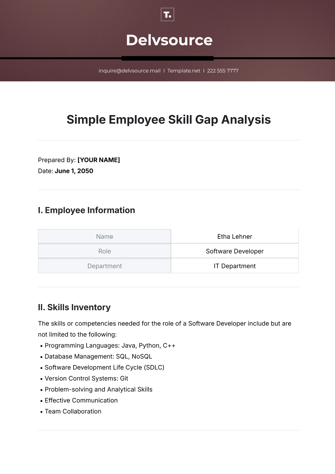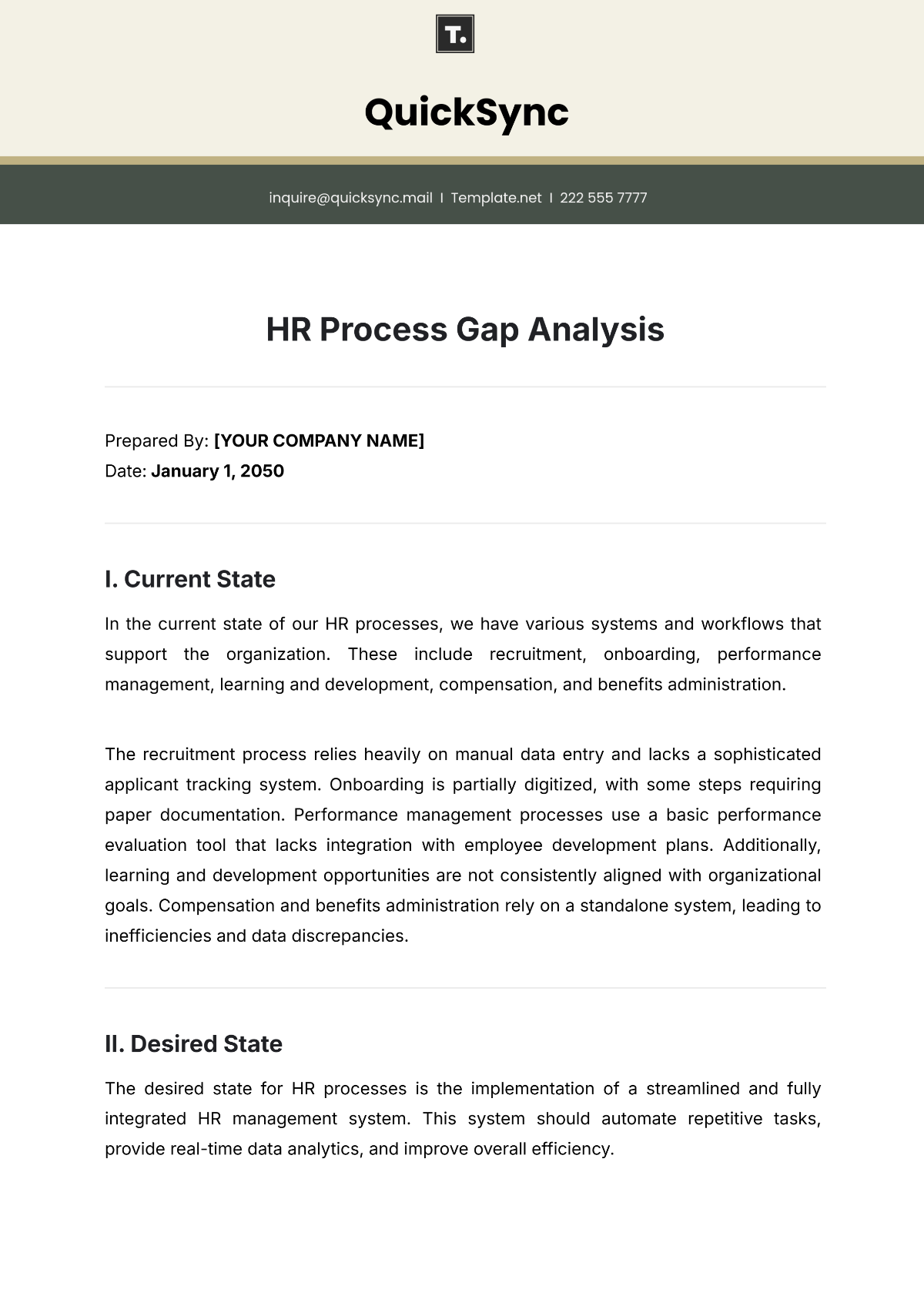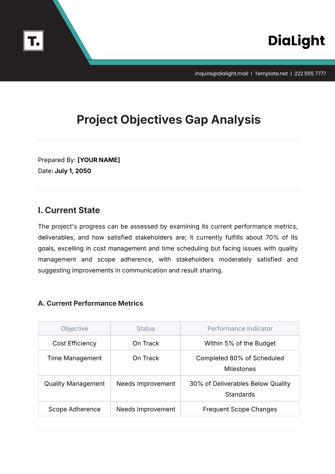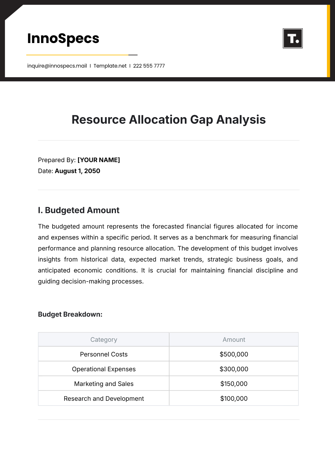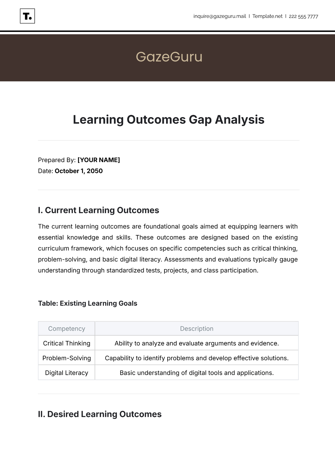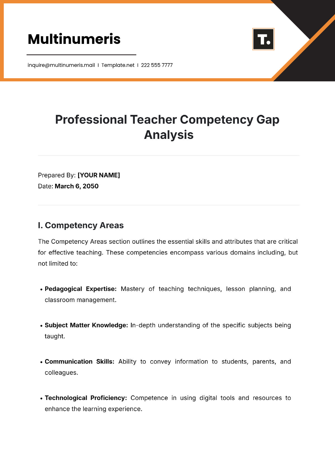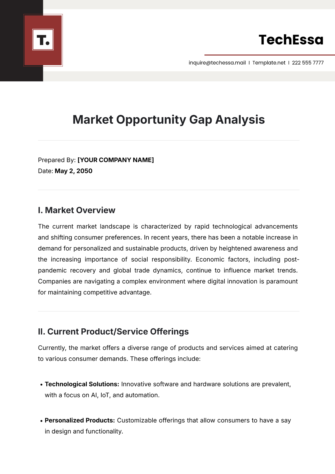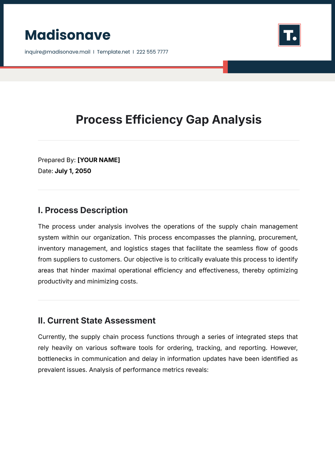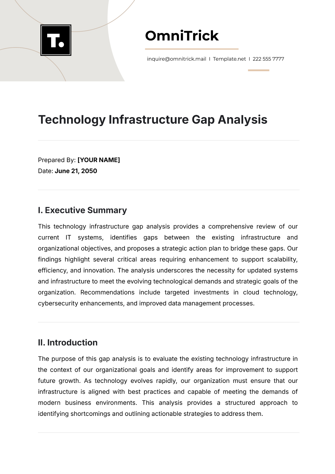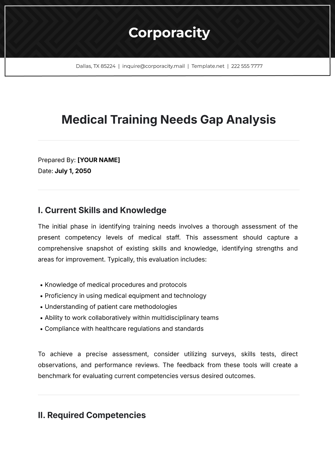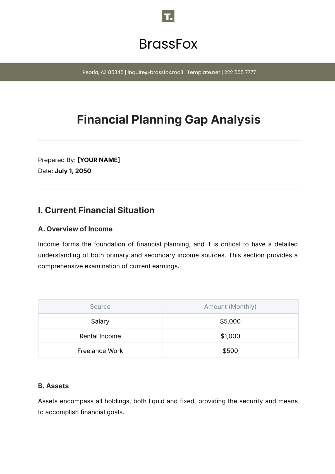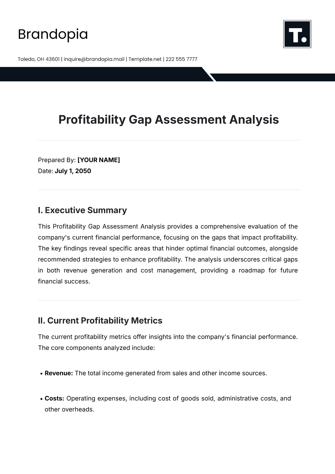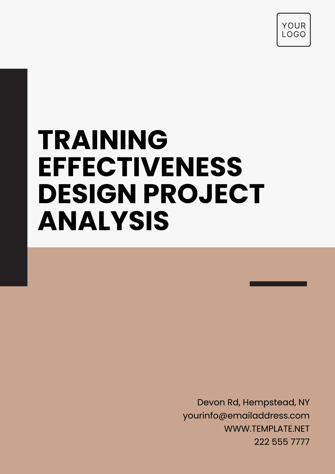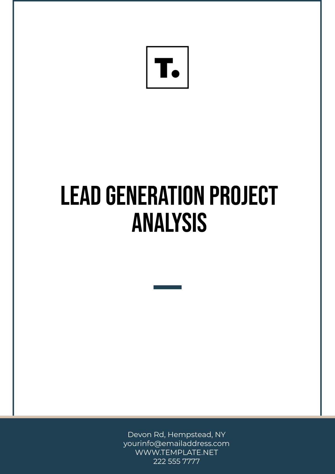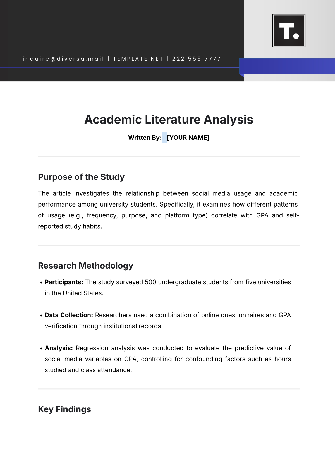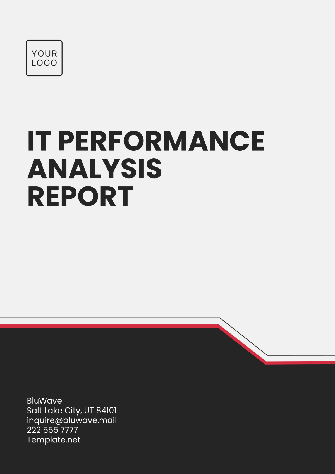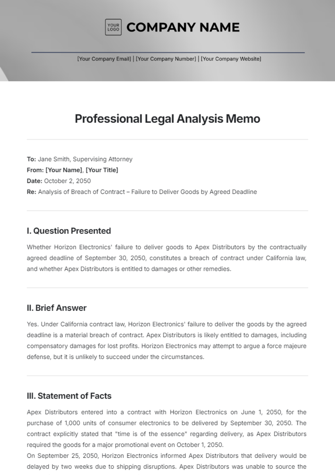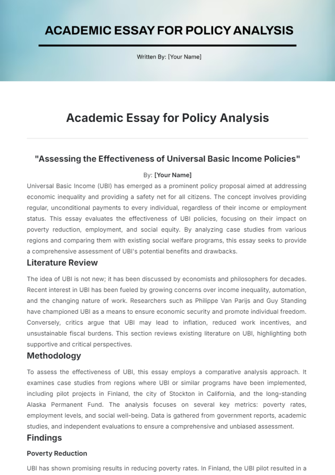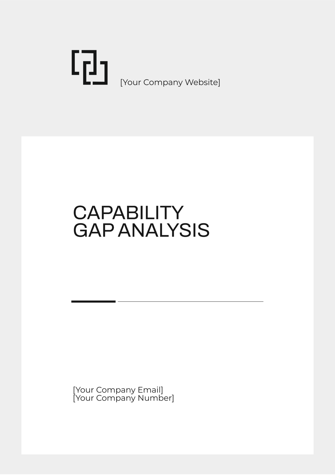I. Introduction
The Architecture Requirements Analysis for [Your Company Name] meticulously orchestrates the planning and development of a state-of-the-art commercial complex in the bustling heart of downtown [City]. This initiative embodies our commitment to marrying architectural innovation with sustainability, aiming to set new standards in building efficiency and environmental responsibility. By leveraging cutting-edge design principles, the project is poised to fulfill contemporary business needs while championing eco-friendly practices that contribute to the city’s long-term sustainability goals.
Our analysis underscores the imperative to integrate functional aesthetics with robust infrastructure, ensuring the commercial complex not only enhances the urban landscape but also serves as a model for future developments. The project is strategically designed to optimize space utilization, promote energy conservation, and incorporate green technologies. This approach is aligned with [Your Company Name]'s vision of creating architectural landmarks that are both economically viable and environmentally sound, making a significant positive impact on the community and stakeholders.
This document details a comprehensive planning and analytical approach, scrutinizing every facet from stakeholder interests and site specifics to design requirements and risk management. It lays the groundwork for a systematic execution of the project, ensuring all elements are meticulously aligned with our overarching objectives of sustainability, functionality, and cost-effectiveness. Through this analysis, [Your Company Name] aims to not only meet but exceed the modern demands of urban development, establishing a benchmark for excellence in the architectural domain.
II. Stakeholder Analysis
In our comprehensive Stakeholder Analysis, we meticulously evaluate the roles, interests, and impact levels of all parties involved in the development of the commercial complex. This evaluation is fundamental to aligning the project's objectives with the expectations of the broader community and our investors. It ensures that all decisions are made with a holistic understanding of their potential effects on each stakeholder, optimizing outcomes for all involved.
The table below provides an expanded view of key stakeholders, including additional influential parties, to offer a more detailed understanding of each group's specific interests and the degree to which they affect project progression:
Stakeholder | Role | Interest | Impact Level | Influence Strategy |
|---|---|---|---|---|
City Planning Dept. | Regulator | Compliance with zoning and building codes | High | Regular consultations, adherence to local regulations |
Local Community | Beneficiary | Urban renewal, job creation, infrastructure improvement | High | Community engagement, public meetings |
Investors | Financial | Return on investment, sustainability of project | High | Transparent reporting, strategic updates |
Construction Firms | Execution | Timely and profitable execution | High | Contractual incentives, performance benchmarks |
Environmental Agencies | Regulatory | Project's environmental impact management | High | Compliance with environmental standards, sustainable practices |
Local Business Owners | Secondary Beneficiary | Increased traffic and economic activity | Medium | Inclusion in planning phases, potential partnerships |
Architectural Review Board | Advisory | Aesthetic and structural integrity of the project | Medium | Regular submissions and revisions, adherence to architectural guidelines |
This analysis not only informs our project planning and execution strategies but also ensures that all actions are proactively adjusted to meet or exceed the expectations of each stakeholder. By understanding and strategically engaging with these key groups, we enhance our capability to deliver a project that is both impactful and well-received.
III. Site Analysis
The Site Analysis provides a thorough examination of the physical and environmental characteristics of the proposed project location in central [City]. By meticulously assessing aspects like location, topography, soil type, and existing utilities, we can ensure that our design and construction plans are not only feasible but also optimized for the specific conditions of the site. This proactive approach helps mitigate potential challenges and leverages site benefits for maximal project success.
Here is an expanded and detailed table that includes additional critical aspects to provide a holistic understanding of the site conditions and their implications for the project:
Aspect | Description | Considerations | Impact on Design & Construction |
|---|---|---|---|
Location | Central [City], adjacent to the commercial district | High accessibility, significant foot and vehicular traffic | Strategic placement for high visibility and access |
Topography | Predominantly flat terrain with minimal elevation changes | Simplifies construction processes, lower costs for earth moving | Allows for versatile design options without extensive structural modifications |
Soil Type | Predominantly clayey with good bearing capacity | Suitable for heavy structures, requires specific foundation techniques | Optimal for stable foundations but may need specific treatments to prevent soil compression |
Existing Utilities | Comprehensive coverage including water, sewage, electricity, and gas | Reduces initial utility setup costs and timelines | Facilitates easier and faster project execution due to pre-existing infrastructure |
Environmental Quality | Meets urban standards with some areas requiring remediation | Potential for air quality and noise level concerns during construction | Implementation of mitigation strategies such as dust control and noise barriers |
Flood Risk | Located outside of the primary flood zones | Low risk of flooding enhances site desirability | Reduces insurance costs and eliminates need for extensive flood defenses |
Historical Significance | No registered historical landmarks within the site boundaries | Avoids complications with preservation restrictions | Greater flexibility in architectural design choices |
This comprehensive site analysis ensures that every aspect of the location is considered in the project planning stage. Understanding these details allows us to navigate potential obstacles effectively and harness the site's intrinsic qualities to enhance the overall project outcome.
IV. Design Requirements
The Design Requirements section articulates the architectural, functional, and aesthetic specifications critical to achieving the project's objectives. These requirements are meticulously crafted based on a convergence of stakeholder expectations, site-specific conditions, and stringent regulatory standards. By outlining these requirements, we ensure the project not only meets but excels in delivering a structure that is safe, sustainable, and visually compelling.
Here is an expanded table that offers a detailed overview of each design requirement, incorporating additional elements to cover all aspects of functionality and compliance:
Requirement | Details | Compliance Need | Strategic Importance |
|---|---|---|---|
Structural Safety | Earthquake-resistant structures with reinforced concrete and steel frame | Adherence to seismic regulations | Ensures longevity and safety in earthquake-prone areas |
Aesthetics | Modern architectural style with green spaces and public art installations | Aligns with client’s branding and cityscape integration guidelines | Enhances community engagement and building appeal |
Energy Efficiency | Incorporation of solar panels, green roofs, and high-efficiency HVAC systems | Targets LEED Gold certification for sustainability | Reduces operational costs and environmental impact |
Accessibility | Wheelchair accessible entrances, elevators, and bathrooms; tactile paving for visually impaired | Compliance with the Americans with Disabilities Act (ADA) | Guarantees usability and inclusivity for all community members |
Fire Safety | Advanced sprinkler systems and fire-resistant materials | Conforms to fire safety standards and building codes | Critical for occupant safety and risk management |
Technological Integration | Smart building technologies for energy management and security | Supports smart city initiatives and enhances operational efficiency | Provides a competitive edge in modern commercial real estate |
Acoustic Design | Soundproofing materials and design techniques to minimize noise pollution | Meets urban noise reduction standards | Improves comfort and usability of indoor spaces |
V. Cost Analysis
A precise financial blueprint is imperative for steering our architectural project within the allocated budgetary confines. This section elucidates a detailed breakdown of projected costs, ensuring transparency and strategic financial planning to safeguard the project’s financial integrity from inception to completion.
Item | Estimated Cost | Details | Percentage of Total Budget |
|---|---|---|---|
Materials | $3M | High-quality, sustainable materials for construction | 50% |
Labor | $2M | Skilled labor for specialized construction tasks | 33.3% |
Permits and Fees | $200K | Covers all necessary regulatory compliance costs | 3.3% |
Contingency Fund | $500K | Reserved for unforeseen expenditures during the project lifecycle | 8.3% |
Project Management | $300K | Administrative and operational management costs | 5% |
This financial plan has been meticulously crafted to ensure that all expenditures are justified, aligned with project goals, and carefully monitored to avoid any financial overrun.
VI. Risk Analysis
Effective risk management is pivotal in mitigating potential disruptions and ensuring the timely and on-budget delivery of the project. This section assesses the major risks associated with the project, evaluating their likelihood, potential impact, and delineating strategies for their mitigation.
Risk | Probability | Impact | Mitigation Strategy |
|---|---|---|---|
Construction Delays | High | High | Implement flexible scheduling and robust contractor agreements |
Cost Overruns | Medium | High | Enforce strict budget monitoring and phased spending |
Regulatory Changes | Low | High | Maintain ongoing liaison with local authorities to anticipate changes |
Environmental Concerns | Medium | Medium | Ensure strict compliance with all environmental standards and best practices |
This proactive approach to risk management is designed to safeguard the project against unforeseen challenges, promoting a smooth and efficient execution process.
VII. Project Timeline and Milestones
Establishing a structured timeline with clearly defined milestones is critical for tracking the progress and ensuring systematic completion of the architectural project. This timeline delineates key phases and their expected completion dates, providing all stakeholders with a clear roadmap of the project's trajectory.
Milestone | Target Quarter and Year | Description |
|---|---|---|
Project Initiation and Groundbreaking | Q1 [Year-1] | Official start of construction and site preparation |
Completion of Foundational Work | Q2 [Year-2] | Laying down the foundation and critical infrastructures |
Building Shell and Core Development | Q3 [Year-3] | Erecting the main structural framework and core features |
Interior Fittings and Landscaping | Q4 [Year-4] | Installation of interior elements and exterior landscaping |
Final Inspections and Project Handover | Q1 [Year-5] | Comprehensive review and handover of the project to the client |
This timeline is crafted to ensure each phase progresses logically and efficiently towards the ultimate goal of project completion, aligning all activities with the predefined milestones for optimal project management.
This Architecture Requirements Analysis provides a foundation for making informed decisions throughout the lifecycle of the project, ensuring it meets all intended goals regarding function, aesthetics, and sustainability.
