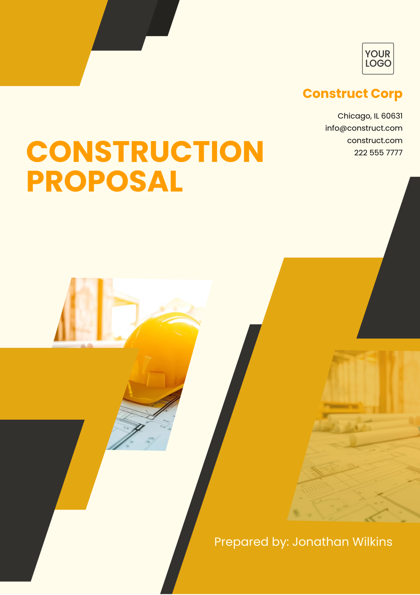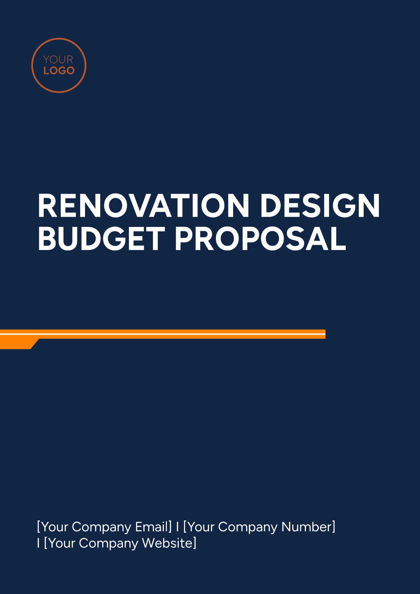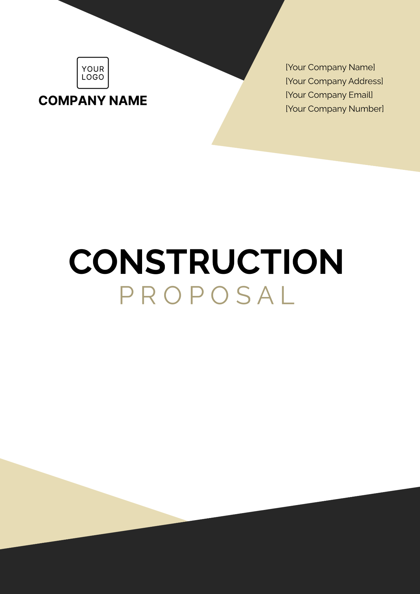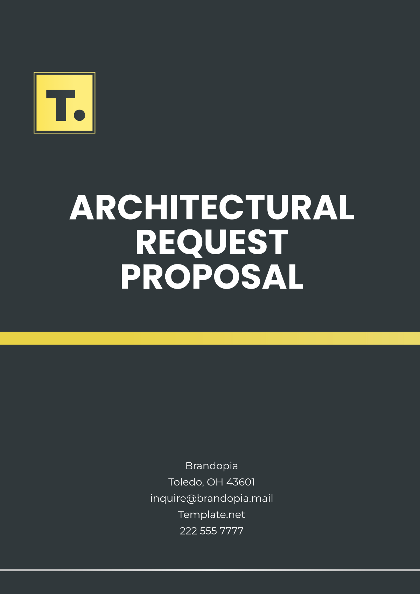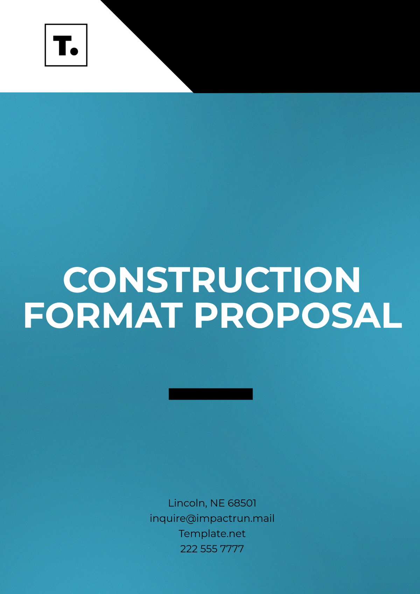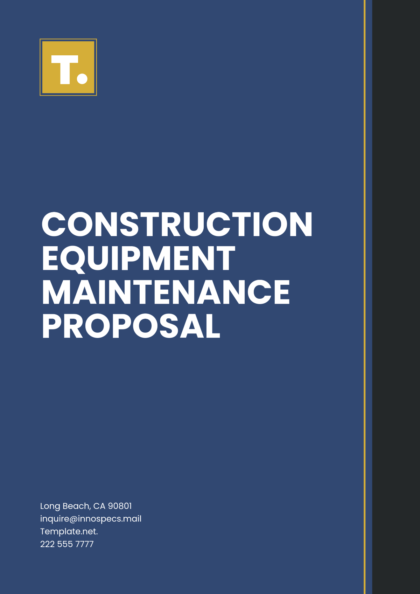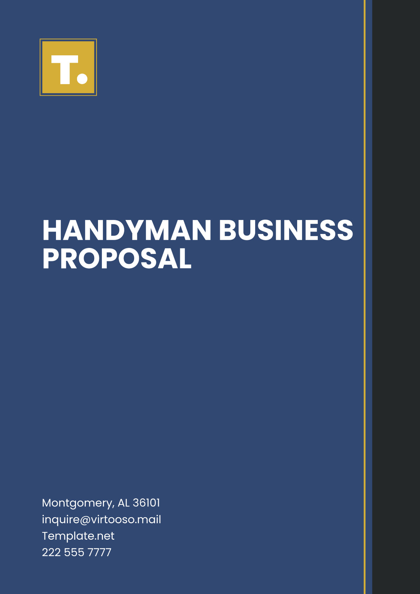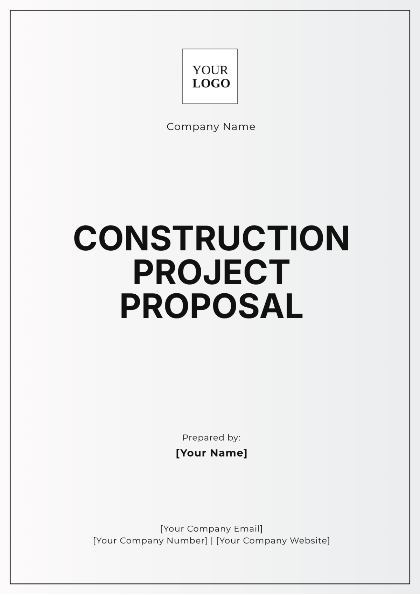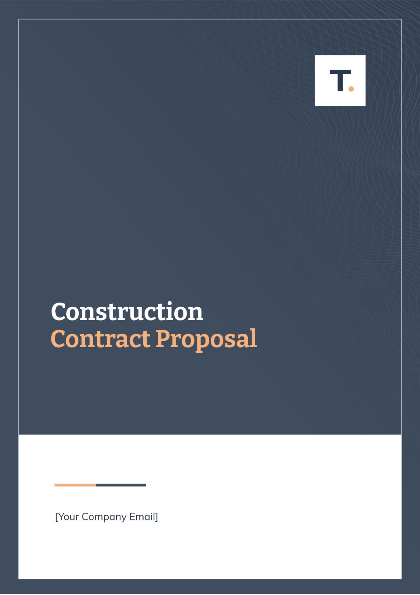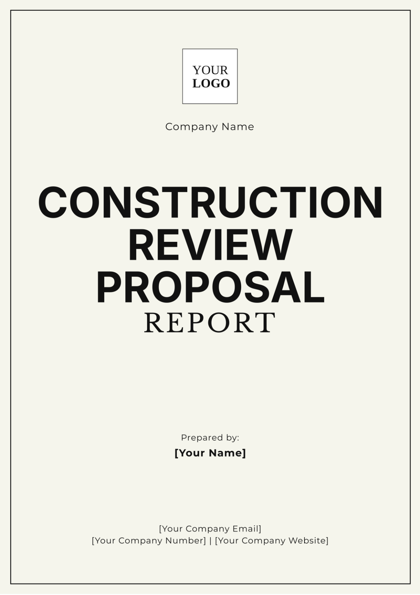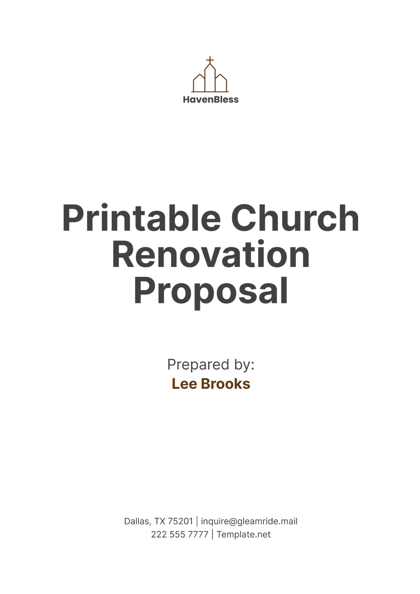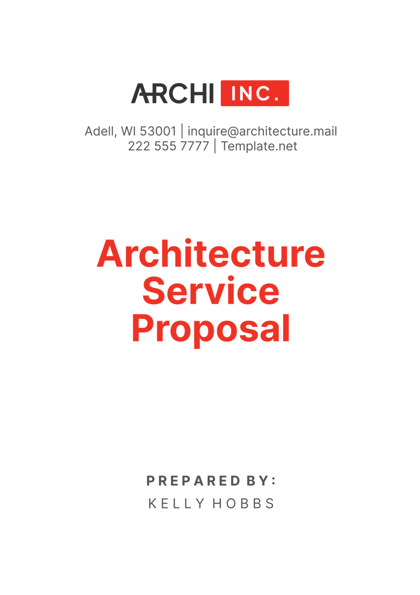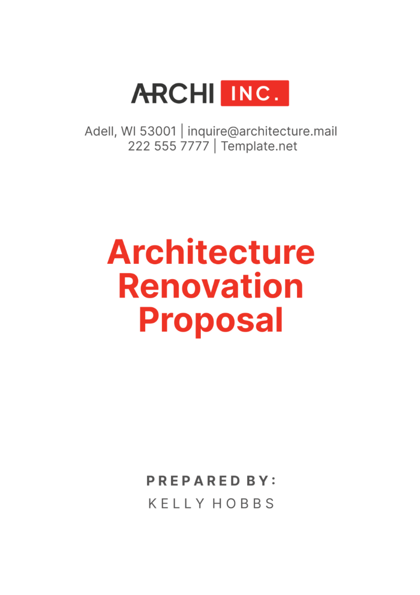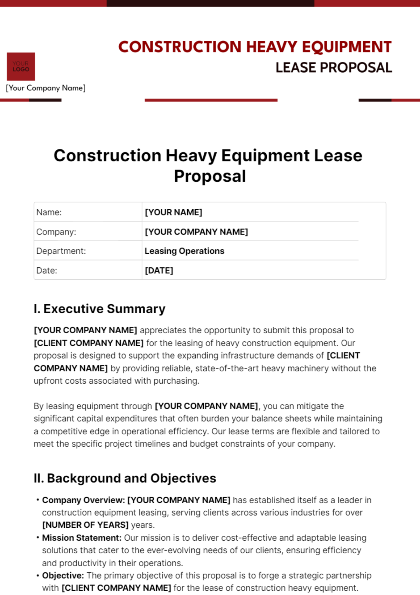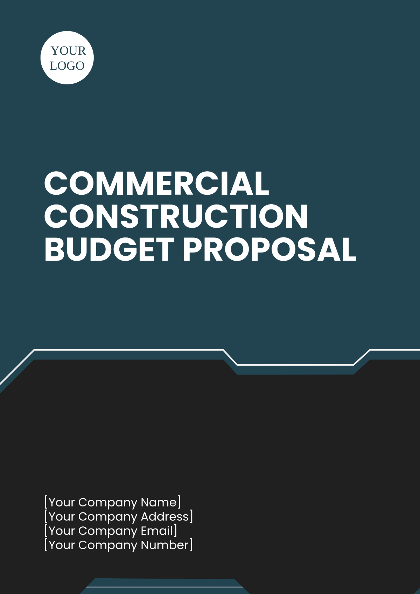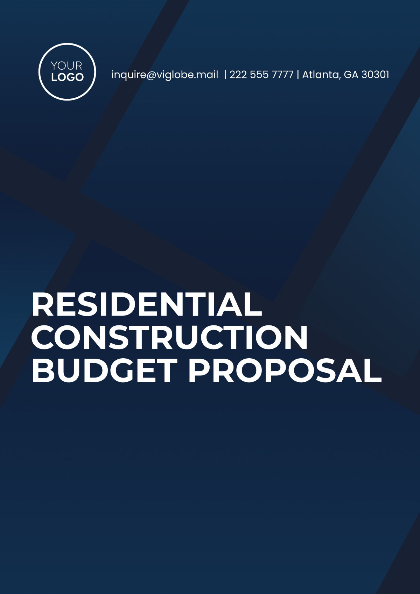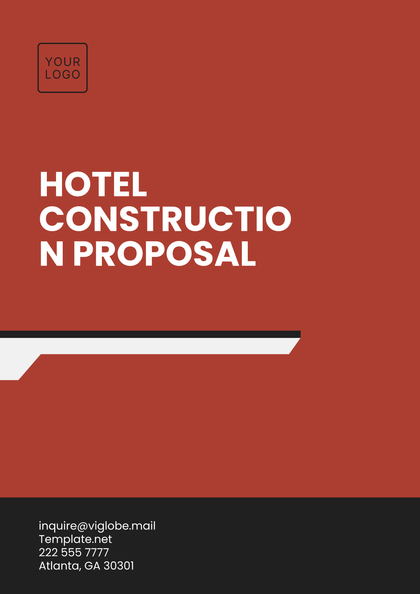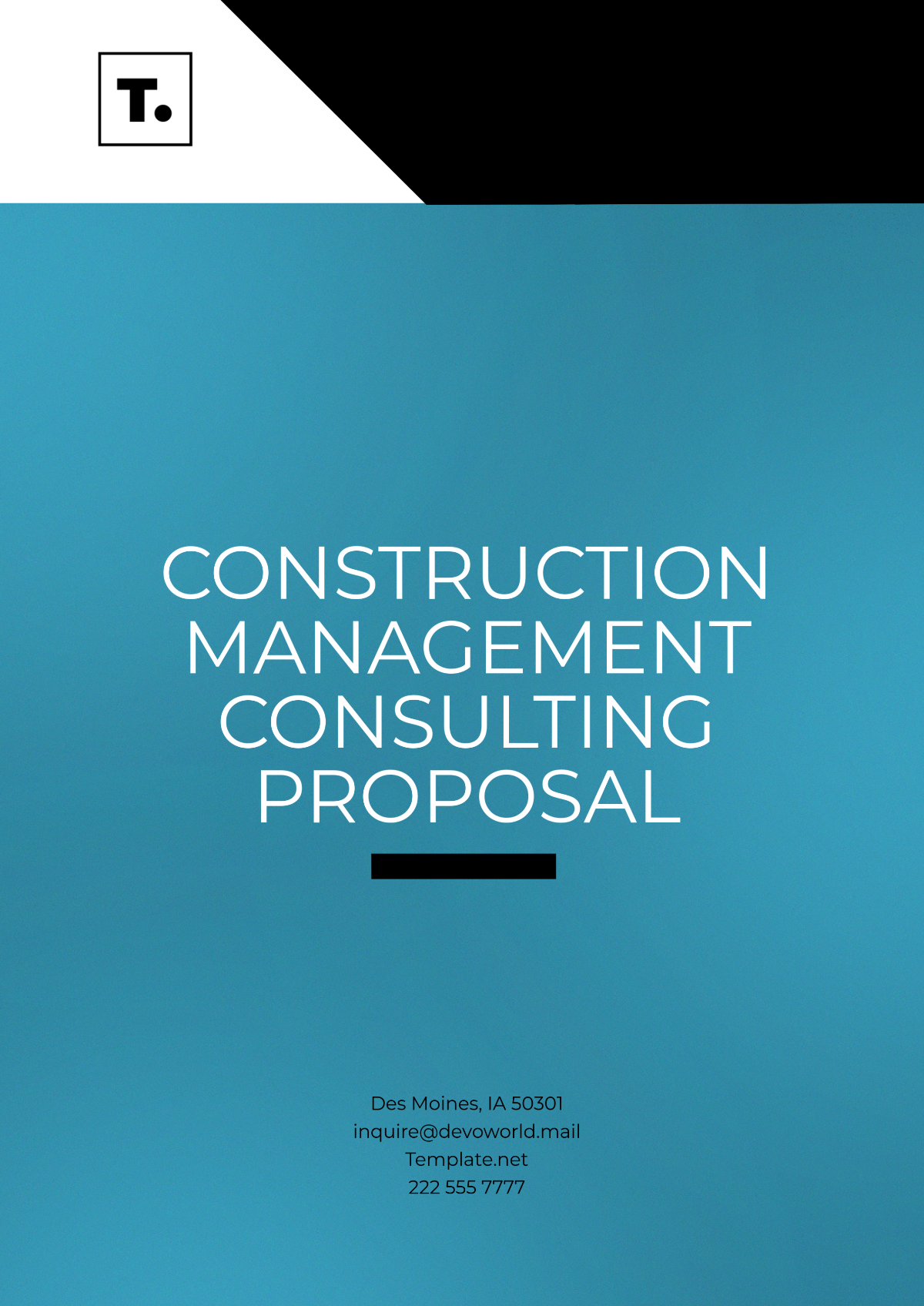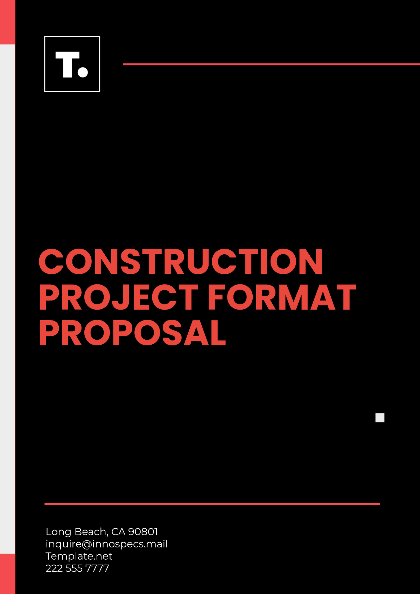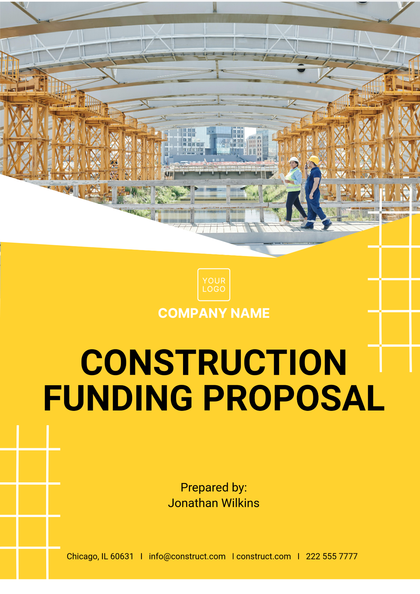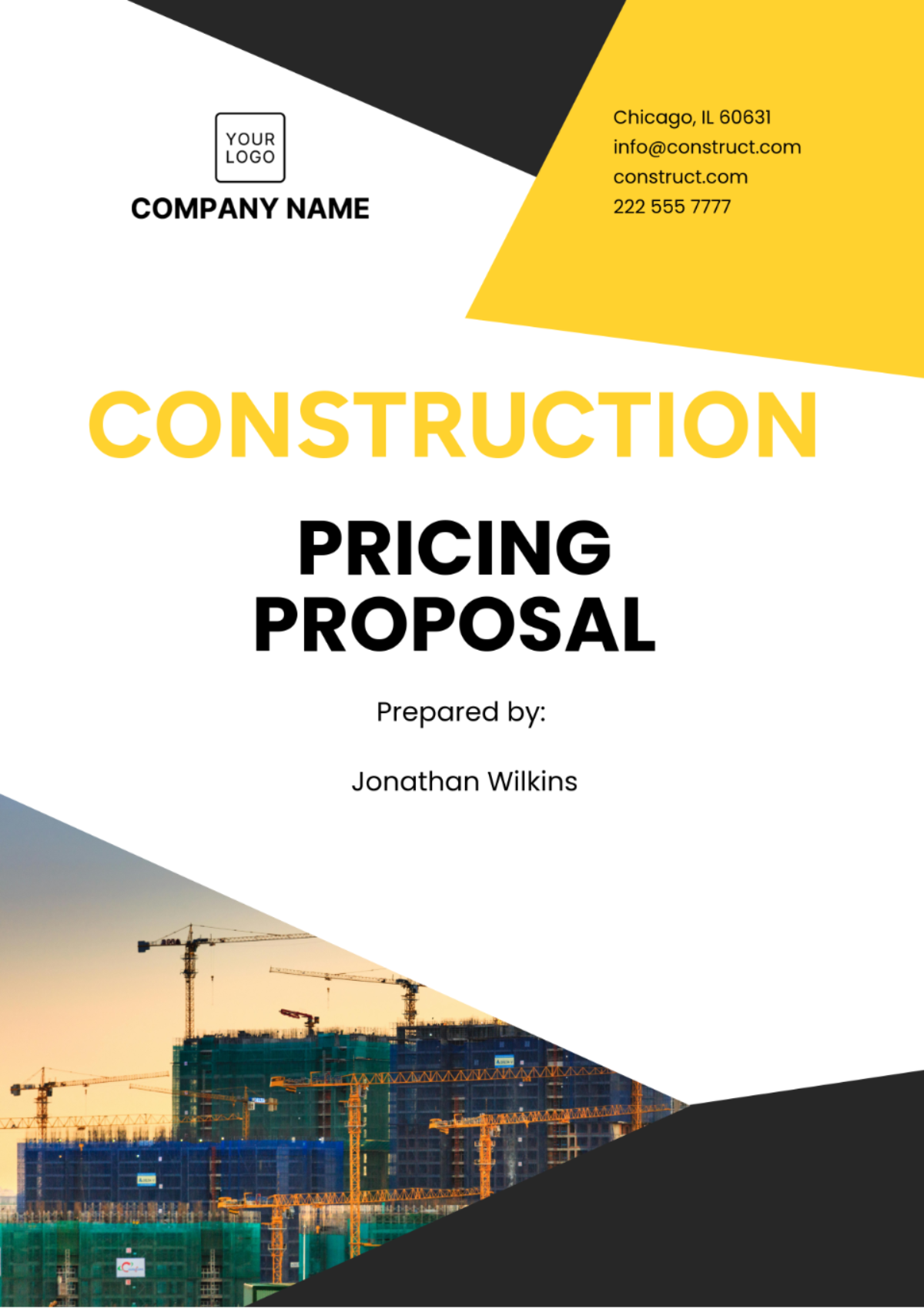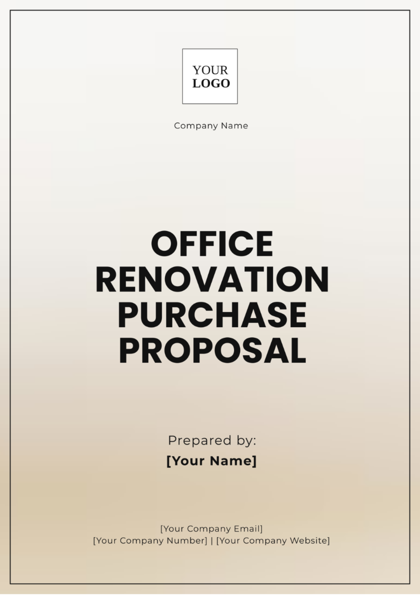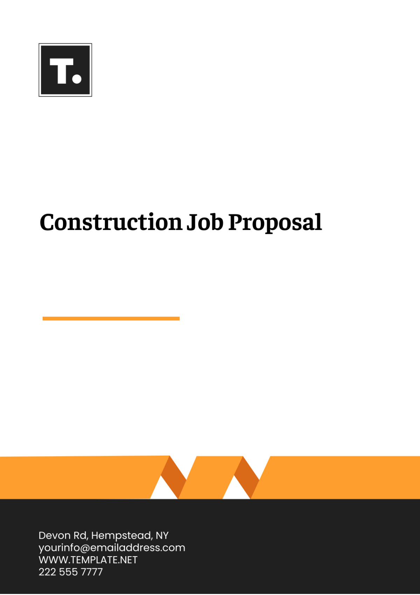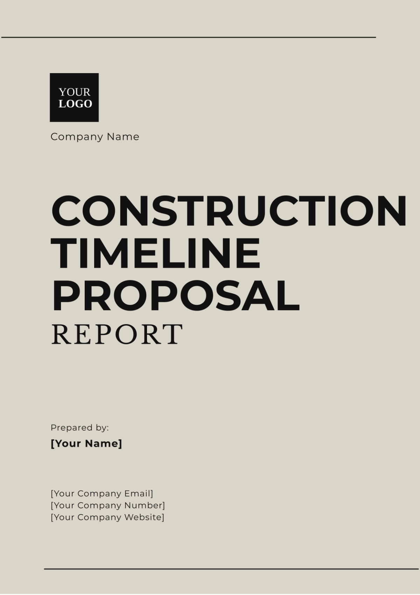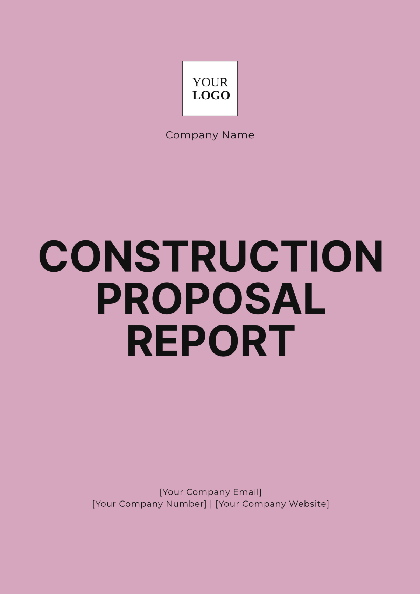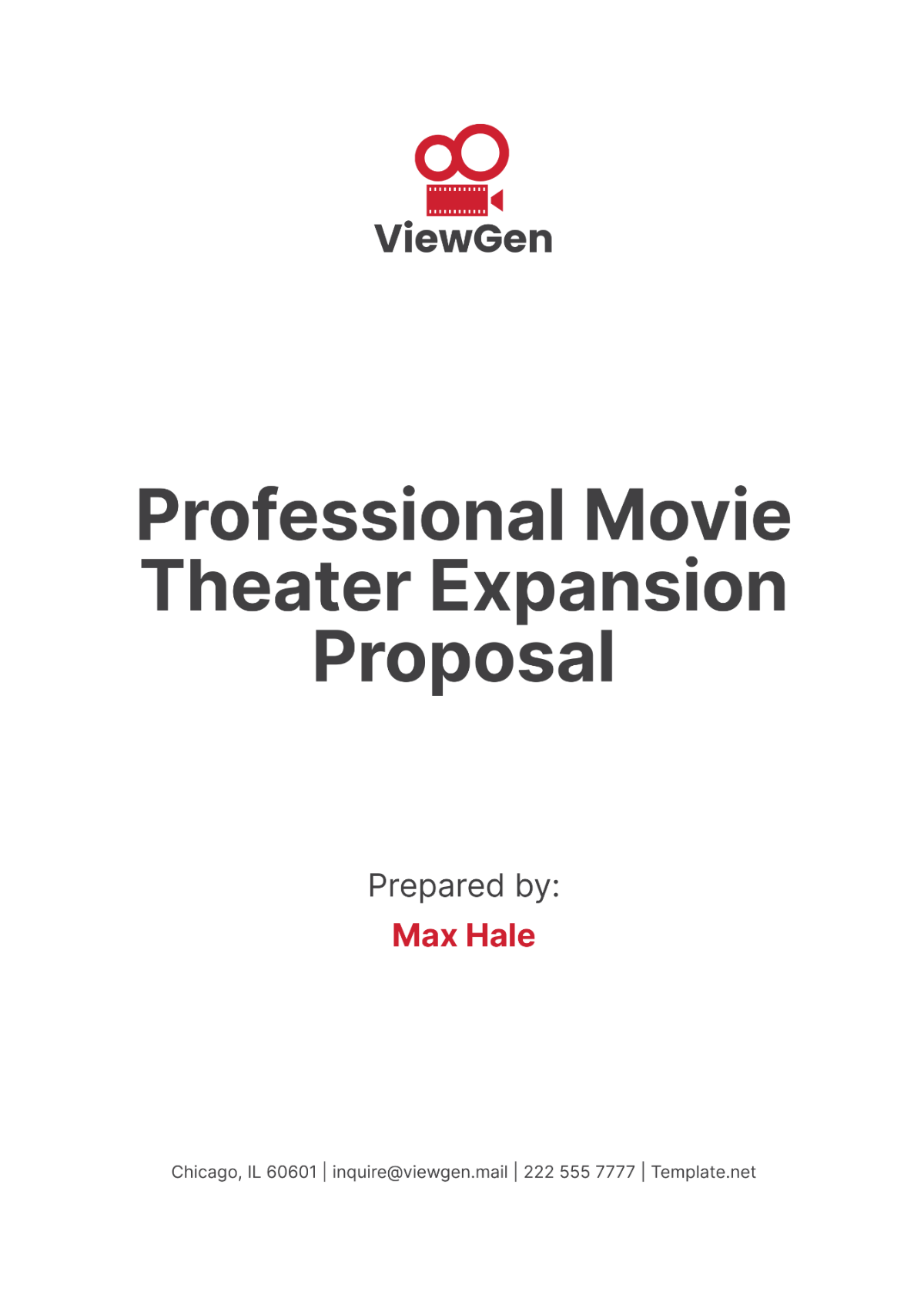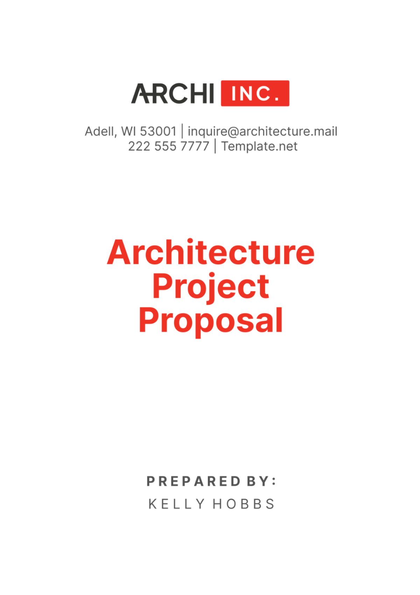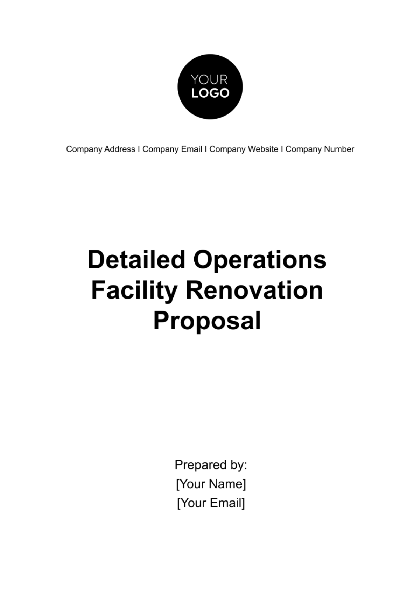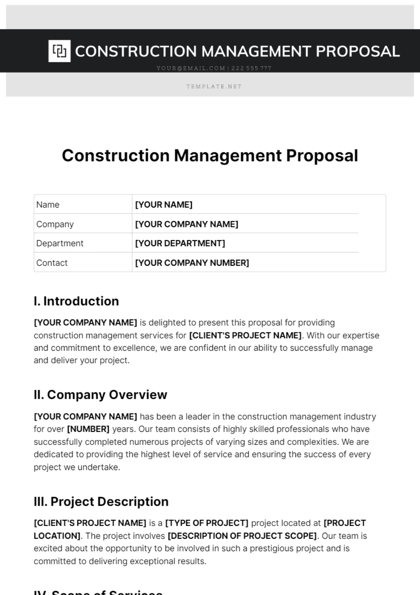I. Executive Summary
At [Your Company Name], our proposed architecture project, [Project Name], embodies a visionary approach designed to transform [Your Client Address] into a modern, sustainable, and fully integrated structure. This proposal meticulously outlines a plan to develop, design, and execute the construction, aligning every phase with cutting-edge architectural practices and environmental stewardship. Our intent is not only to fulfill but to exceed the expectations of our stakeholders, showcasing the project's feasibility through innovative design solutions and robust, eco-friendly building techniques. This detailed proposal is crafted to secure the essential approval and funding by demonstrating unmatched dedication to quality, sustainability, and client satisfaction.
Our team at [Your Company Name] has prepared a comprehensive roadmap that captures the complete essence of [Project Name]. This includes an extensive project scope, clear timelines, and precise budget forecasts, all tailored to ensure transparency and alignment with the project's objectives. The documentation elaborates on our architectural vision, directly linking it to strategic planning and resource management, which are crucial for meeting deadlines and budget constraints. By detailing this roadmap, we ensure all stakeholders are fully informed and engaged, setting a solid foundation for project execution and fostering an environment of trust and cooperation among all parties involved.
Furthermore, the proposal serves as a crucial tool for risk mitigation and resource management, pivotal for steering the project towards its successful completion. Our strategy involves a proactive approach to identifying potential challenges and devising effective solutions, ensuring the project adheres to timelines and budgets without compromising on the architectural integrity or sustainability mandates. This document underscores our commitment to delivering a high-caliber project through meticulous planning, innovative design, and strategic execution, making [Project Name] a paragon of architectural excellence and operational efficiency.
II. Project Overview
In this essential section of our proposal for [Project Name], we present a comprehensive overview that encapsulates the project's objectives, goals, and overarching significance. The ensuing details provide a deep dive into the project's background, emphasizing its inception and the driving factors behind its initiation. By outlining any pertinent historical context and previous efforts, we furnish stakeholders with a robust framework, clarifying the scope and the critical deliverables expected from this initiative. This overview not only illuminates the strategic importance of [Project Name] to [Your Company Name] but also sets the stage for a well-informed decision-making process.
Aspect | Description | Details |
|---|---|---|
Objectives | Primary aims of [Project Name] |
|
Goals | Specific targets set to achieve the objectives |
|
Significance | Importance of the project to stakeholders and [Your Company Name] |
|
Background | Origin and development phases of the project |
|
Historical Context | Relevant history influencing the project's inception |
|
Scope | Boundaries and extent of the project's deliverables | The project spans approximately 10 acres in the heart of the downtown district, bordered by [Street Name] to the north, [Street Name] to the south, [Street Name] to the east, and [Street Name] to the west. Total area to be developed:
Key deliverables:
Expected outcomes:
|
Intended Outcomes | What [Your Company Name] intends to achieve by the project completion |
|
This detailed project plan ensures stakeholders understand the transformative impact [Project Name] will have on [City/Location], aligning with both historical context and modern standards to create a sustainable and thriving urban community.
III. Architectural Vision
At [Your Company Name], we perceive [Project Name] as not just a building project, but a pioneering model for future architectural endeavors. This vision section outlines our avant-garde approach to design, blending the latest in architectural innovation with enduring sustainability practices. Here, we detail our conceptual framework and the distinct architectural features that will hallmark the project, providing a blueprint for a structure that balances aesthetic excellence with functional and environmental integrity. Our goal is to craft spaces that resonate with beauty and practicality, promoting well-being and ecological balance.
Component | Description | Innovative Features |
|---|---|---|
Design Principles | Core concepts guiding the architectural approach |
|
Sustainability | Environmental strategies integrated into the design |
|
Functional Integration | How design meets utility |
|
Aesthetic Vision | The visual and sensory elements planned for the project |
|
Community Focus | Design elements that encourage community interaction and accessibility |
|
This table articulates the core aspects of our architectural vision for [Project Name], emphasizing a holistic design philosophy that integrates functionality, aesthetics, and sustainability in a manner that fosters community and enhances the urban environment.
IV. Project Scope
The project scope for [Project Name] meticulously details the specific tasks and activities essential to accomplish the set objectives. This section elaborates on the comprehensive breakdown of the project's lifecycle, from the genesis of planning and design through to the execution and finalization of construction. Each phase is structured around clearly defined milestones and deliverables, promoting systematic and measurable progress. Below is a detailed depiction of the key components that will guide the project to successful completion.
Component | Description | Key Tasks |
|---|---|---|
Architectural Design and Planning | Initial conceptual and detailed design processes |
|
Site Analysis and Preparation | Assessment and preparation of the construction site |
|
Structural Engineering | Engineering work to ensure structural integrity and compliance |
|
Environmental Assessment | Evaluation of environmental impacts and integration of sustainable practices |
|
Construction Management | Oversight and administration of the construction process |
|
This table succinctly outlines the primary components of the project scope for [Project Name], ensuring that all stakeholders understand the depth and breadth of the tasks involved. By defining these components, we establish a clear pathway for the project's execution, underscored by precision and adherence to the highest standards of architectural and engineering practice.
V. Timeline
The timeline section of our proposal for [Project Name] outlines a detailed schedule that guides the project from its inception to its completion. This chronology is essential for maintaining project momentum and ensuring all stakeholders are aligned with the progress of work. The timeline is segmented into distinct phases, each with specific start and end dates to clearly delineate the stages of project execution. Below is the structured timeline for achieving the milestones set forth in the project.
Phase | Start Date | End Date |
|---|---|---|
Design Phase | [Start Date] | [End Date] |
Planning and Approvals | [Start Date] | [End Date] |
Construction | [Start Date] | [End Date] |
Final Inspection and Handover | [Start Date] | [End Date] |
This table provides a clear and systematic visualization of the timeline, enabling all parties involved to plan and coordinate effectively, ensuring a seamless flow of project tasks from one phase to the next.
VI. Budget Estimates
The budget estimates for [Project Name] play a crucial role in the financial structuring and strategic planning of the project. This section offers a detailed breakdown of all expected costs, categorized to provide clarity and facilitate efficient resource allocation. Comprehensive planning of the budget ensures that financial resources are appropriately directed towards key project components, enhancing the likelihood of completing the project within the financial targets set.
Budget Category | Estimated Cost | Details |
|---|---|---|
Design and Planning Costs | $1,500,000 | Architectural, engineering, and consultant fees |
Construction Materials and Labor | $15,000,000 | Costs for raw materials, labor, and subcontracting |
Permits and Approvals | $500,000 | Fees for regulatory approvals and legal permits |
Contingency Funds | $2,000,000 | Reserved funds to address unforeseen expenses |
Post-Construction Services | $250,000 | Costs for landscaping, final cleaning, and initial maintenance |
This table ensures a transparent and comprehensive view of the financial aspects of [Project Name], facilitating informed decision-making and financial oversight throughout the project lifecycle.
VII. Team Qualifications
In this section, we spotlight the unparalleled qualifications and expertise of our team at [Your Company Name], whose proficiency and specialized skill sets are crucial to the successful delivery of [Project Name]. Each member not only brings a profound depth of experience but also a unique perspective that enriches our project execution. Below, we detail the roles and credentials of key team members who will lead this ambitious project, underscoring their individual contributions and collective capability.
Team Member | Role | Qualifications | Experience |
|---|---|---|---|
[Team Member 1 Name] | Lead Architect | Master’s in Architecture, Certified Green Architect | 15 years in sustainable urban development |
[Team Member 2 Name] | Structural Engineer | Ph.D. in Structural Engineering, Seismic Design Specialist | 10 years leading high-profile engineering projects |
[Team Member 3 Name] | Project Manager | PMP Certified, MBA in Project Management | 12 years managing large-scale construction projects |
VIII. Risk Mitigation
The Risk Mitigation section delineates potential risks associated with [Project Name] and elaborates on the proactive strategies we will employ to manage these risks effectively. By identifying and planning for these risks early, we ensure that the project progresses smoothly and remains aligned with our objectives. Our planned risk mitigation strategies are not merely reactive but are designed to prevent potential issues from impacting the project timeline or budget.
Risk Mitigation Strategy | Details | Implementation |
|---|---|---|
Regular Risk Assessments | Comprehensive analysis of project stages for risks | Conducted bi-monthly throughout the project |
Contingency Planning | Detailed response plans for potential risk scenarios | Established for each phase of the project |
Regular Communication and Updates | Ongoing updates to keep all stakeholders informed | Weekly meetings and reports |
Adherence to Compliance and Safety Standards | Ensuring all work meets legal and safety requirements | Continuous oversight by compliance officers |
IX. Conclusion
[Project Name] represents a transformative step forward in the field of architecture, one that integrates cutting-edge design with sustainable construction practices. Through this Architecture Project Proposal, we have demonstrated a rigorous commitment to excellence, with each phase of the project designed to meet stringent standards of quality and sustainability. Our team at [Your Company Name] is driven by a mission to deliver outstanding results that not only satisfy but also exceed our clients' expectations, ensuring that [Project Name] becomes a model for efficiency and innovation.
We stand at a pivotal moment, poised to commence a project that promises to redefine industry norms and set a new benchmark in architectural development. The approval and collaborative effort of all stakeholders are crucial for turning this ambitious vision into reality. With [Project Name], we aim to not only construct a building but to craft a landmark that embodies the pinnacle of modern architecture and environmental responsibility, showcasing our capabilities and setting a precedent for future projects.
Our anticipation for [Project Name] is matched only by our enthusiasm to lead this endeavor. We invite all stakeholders to join us in this exciting journey to bring [Project Name] to fruition. Your support is not just for a building project but an investment in a sustainable and innovative future. Together, we can achieve a masterpiece that will stand as a testament to what is possible when creativity, technology, and a commitment to excellence converge. We are ready to set new standards in the industry and look forward to transforming this vision into an inspiring reality.
