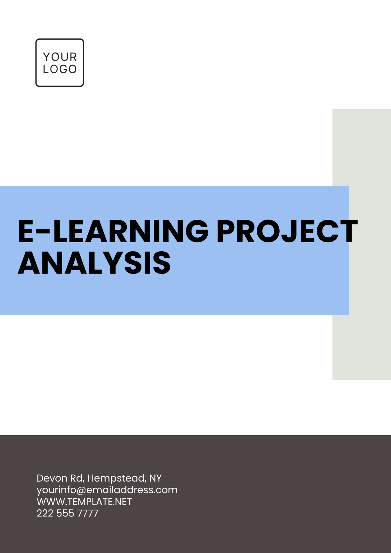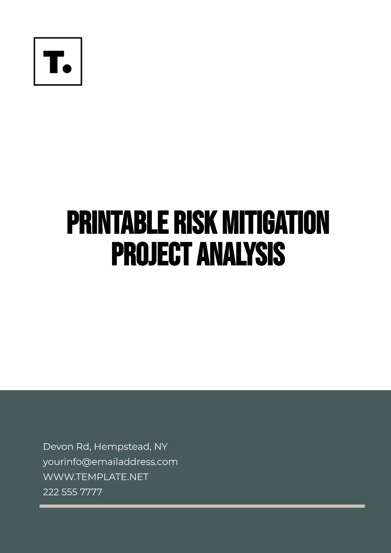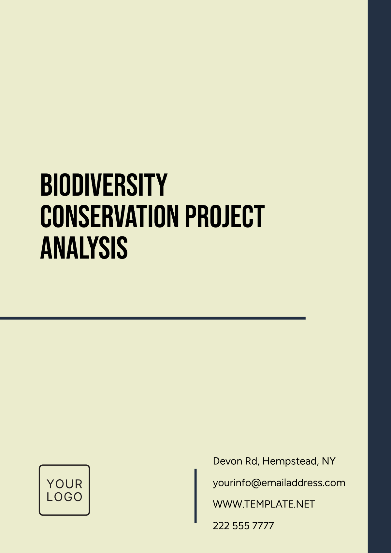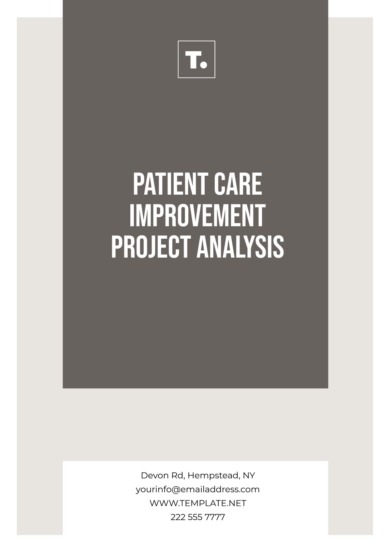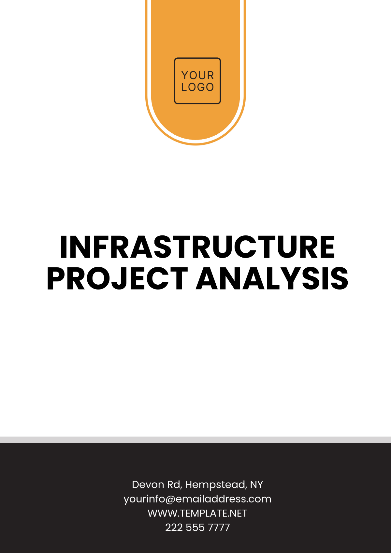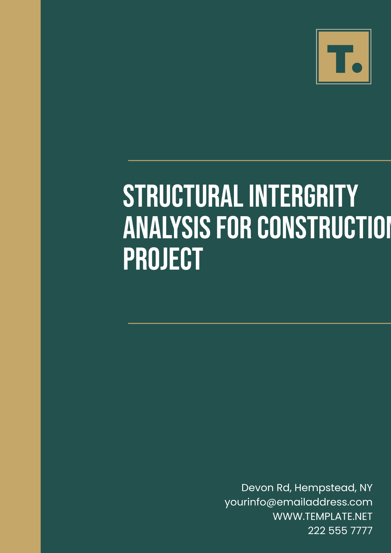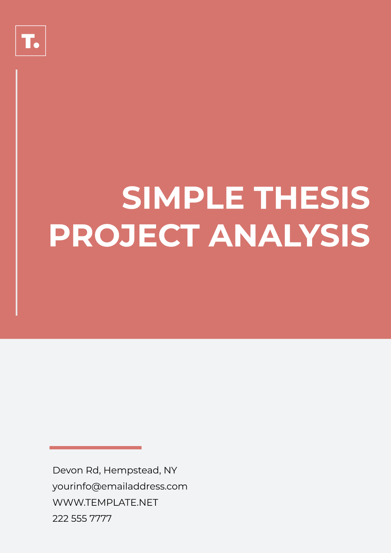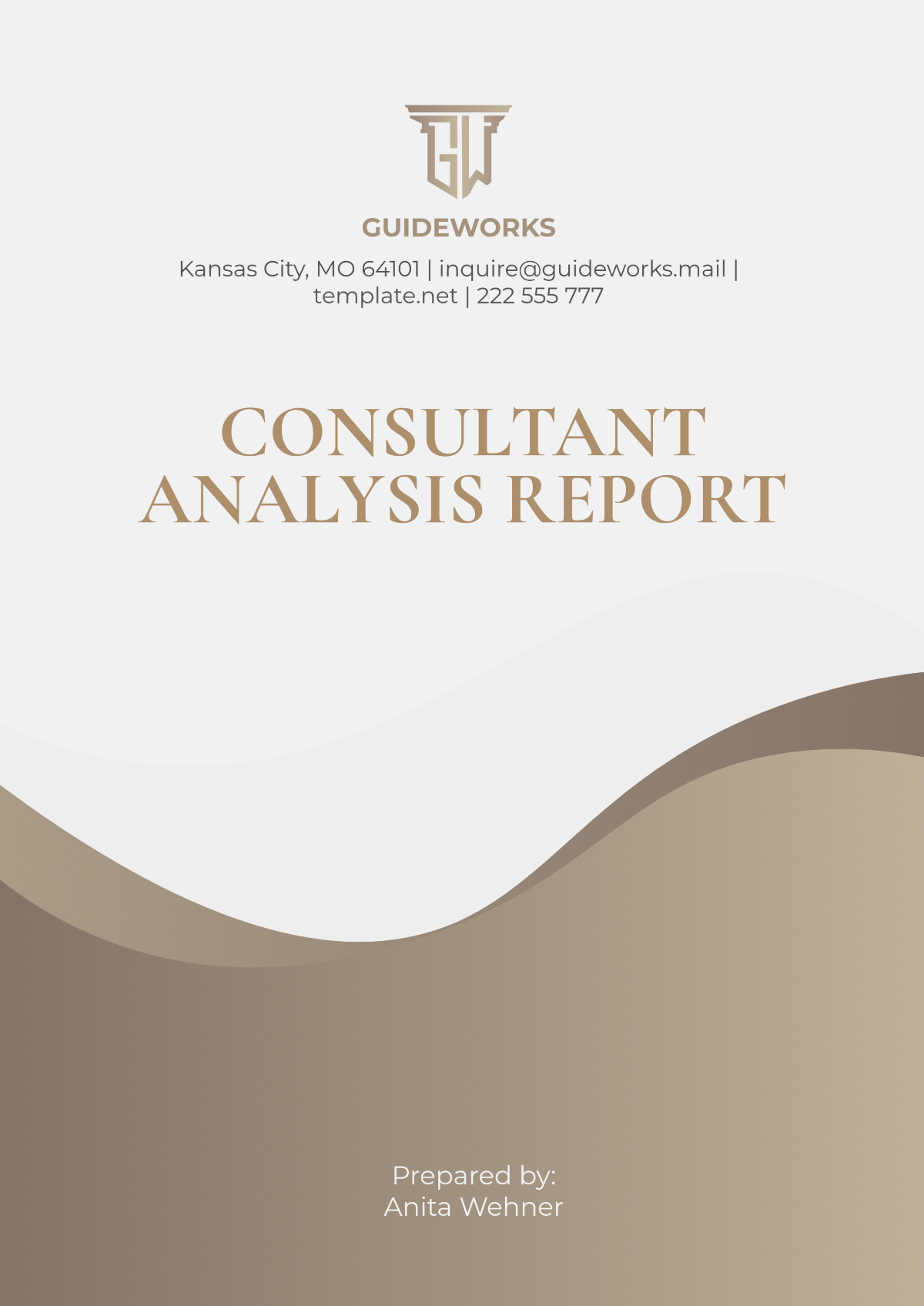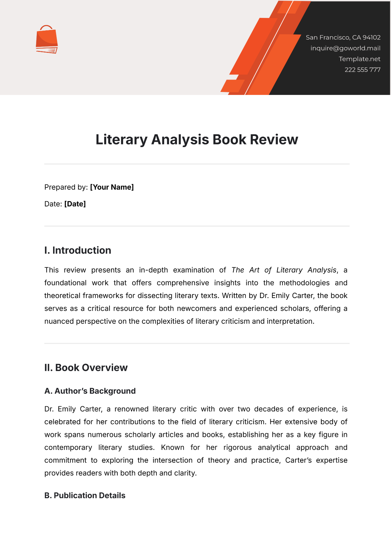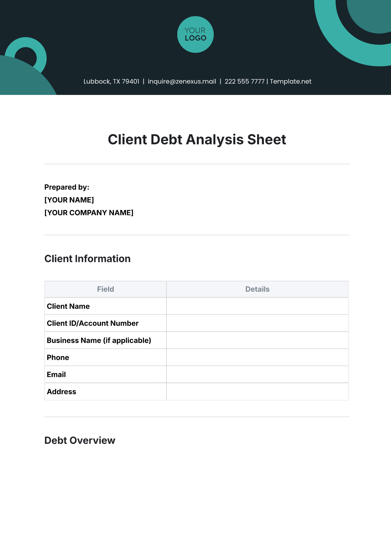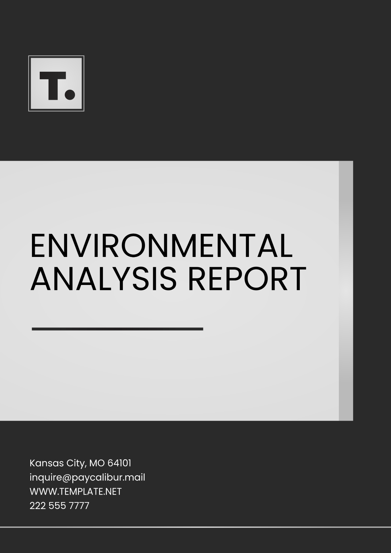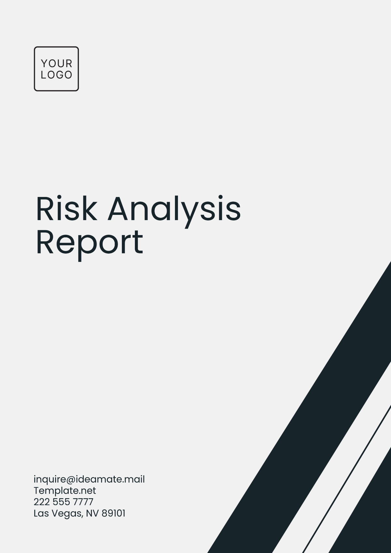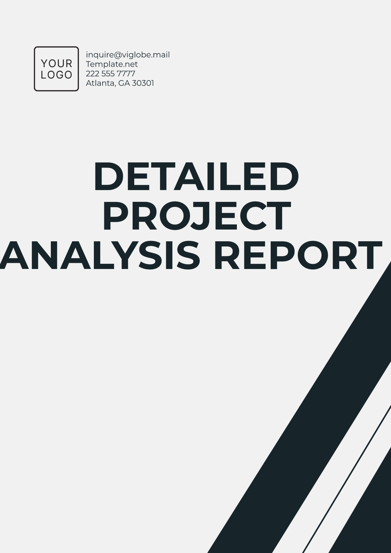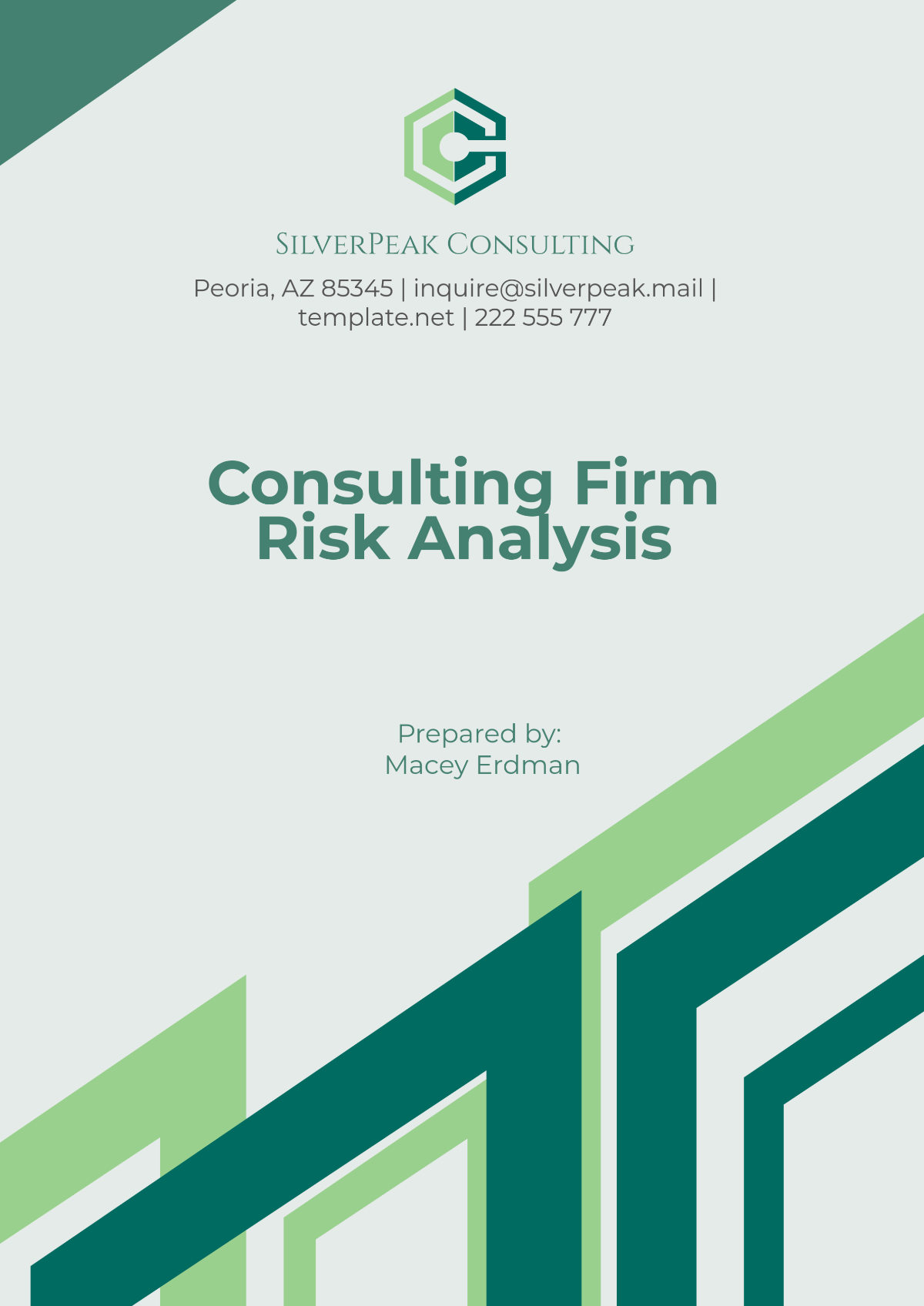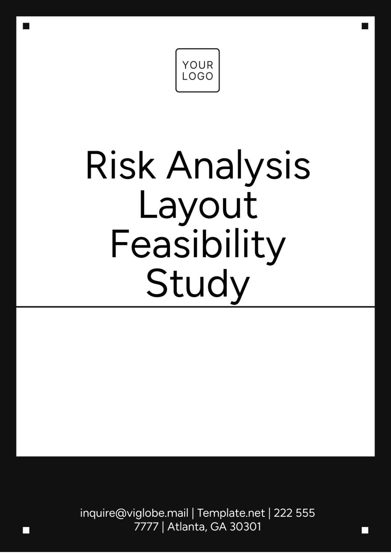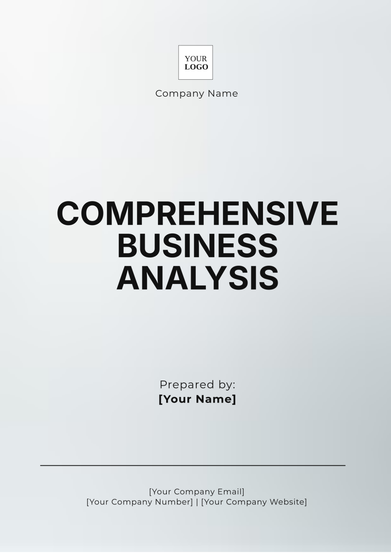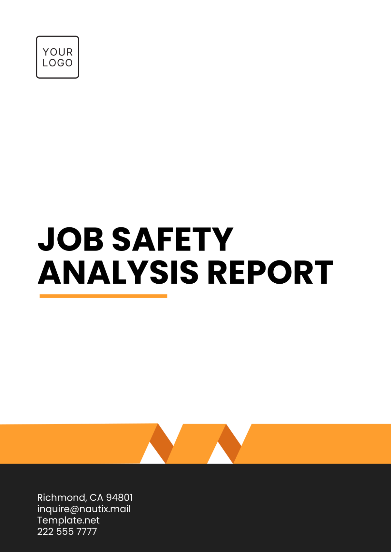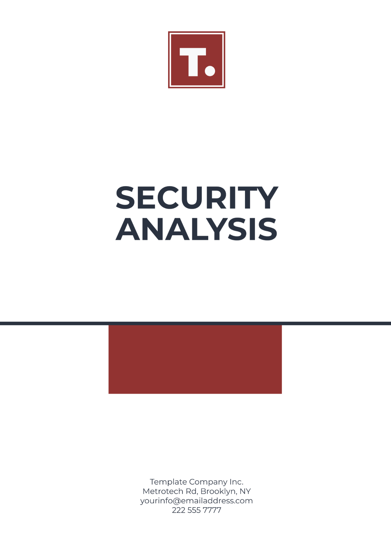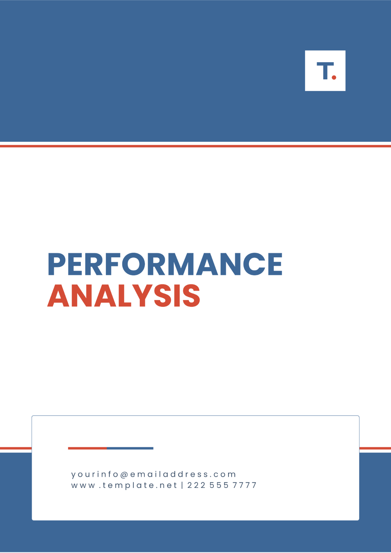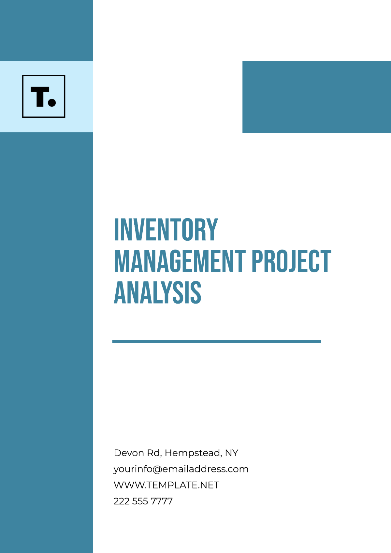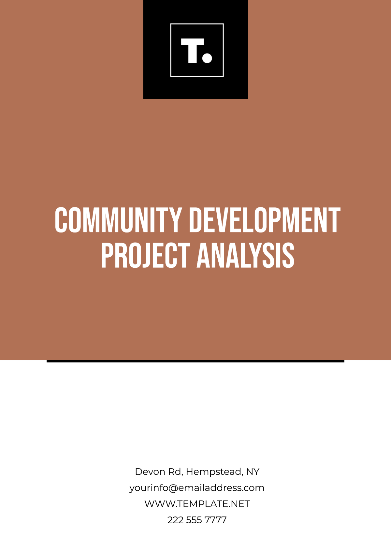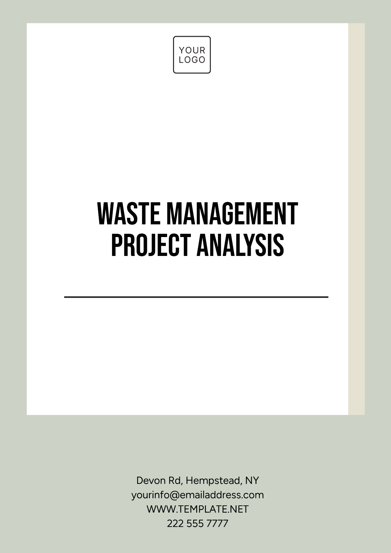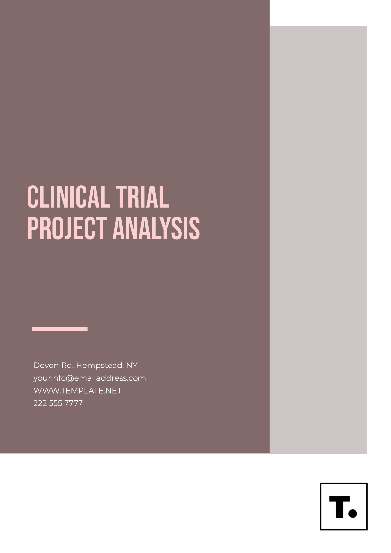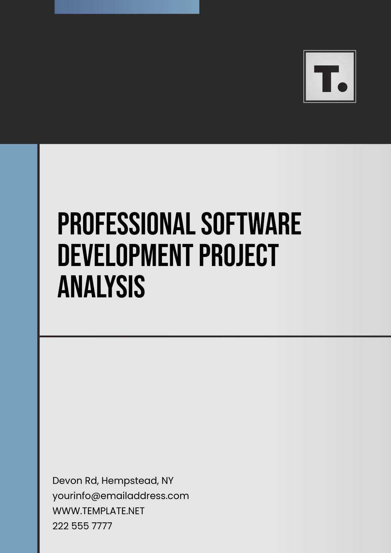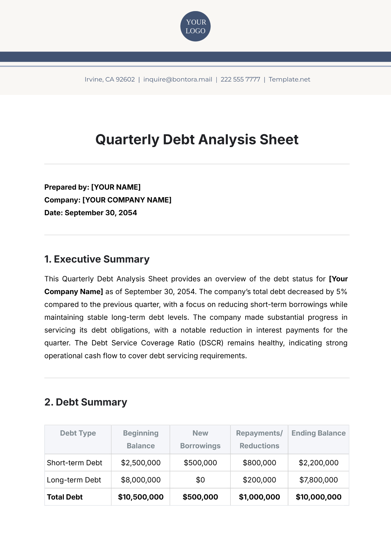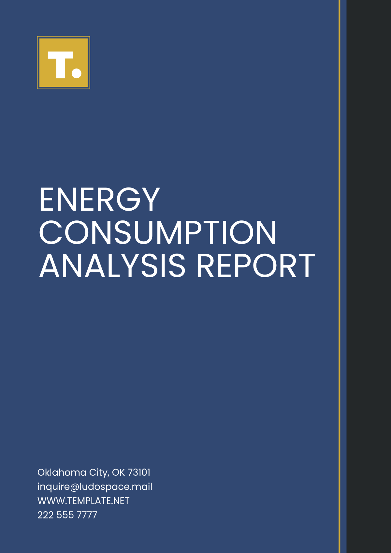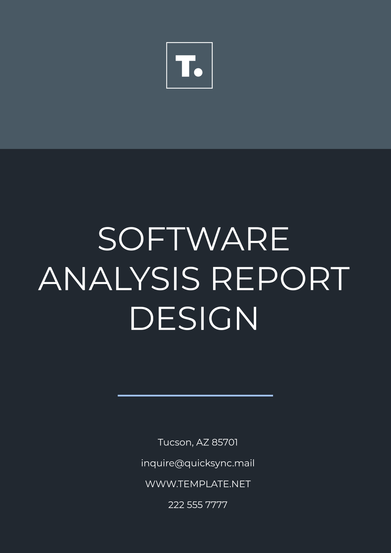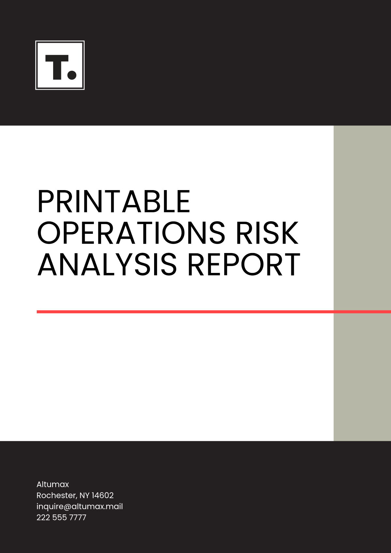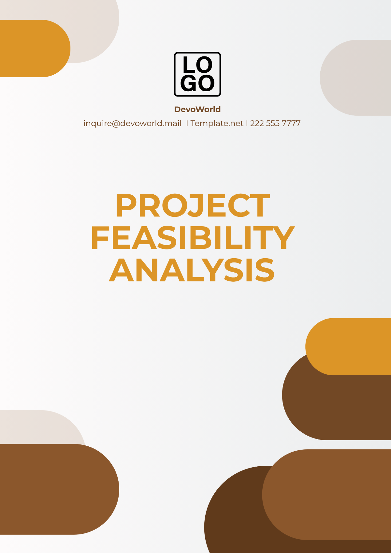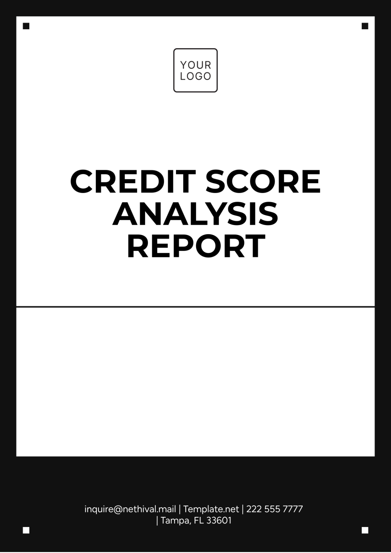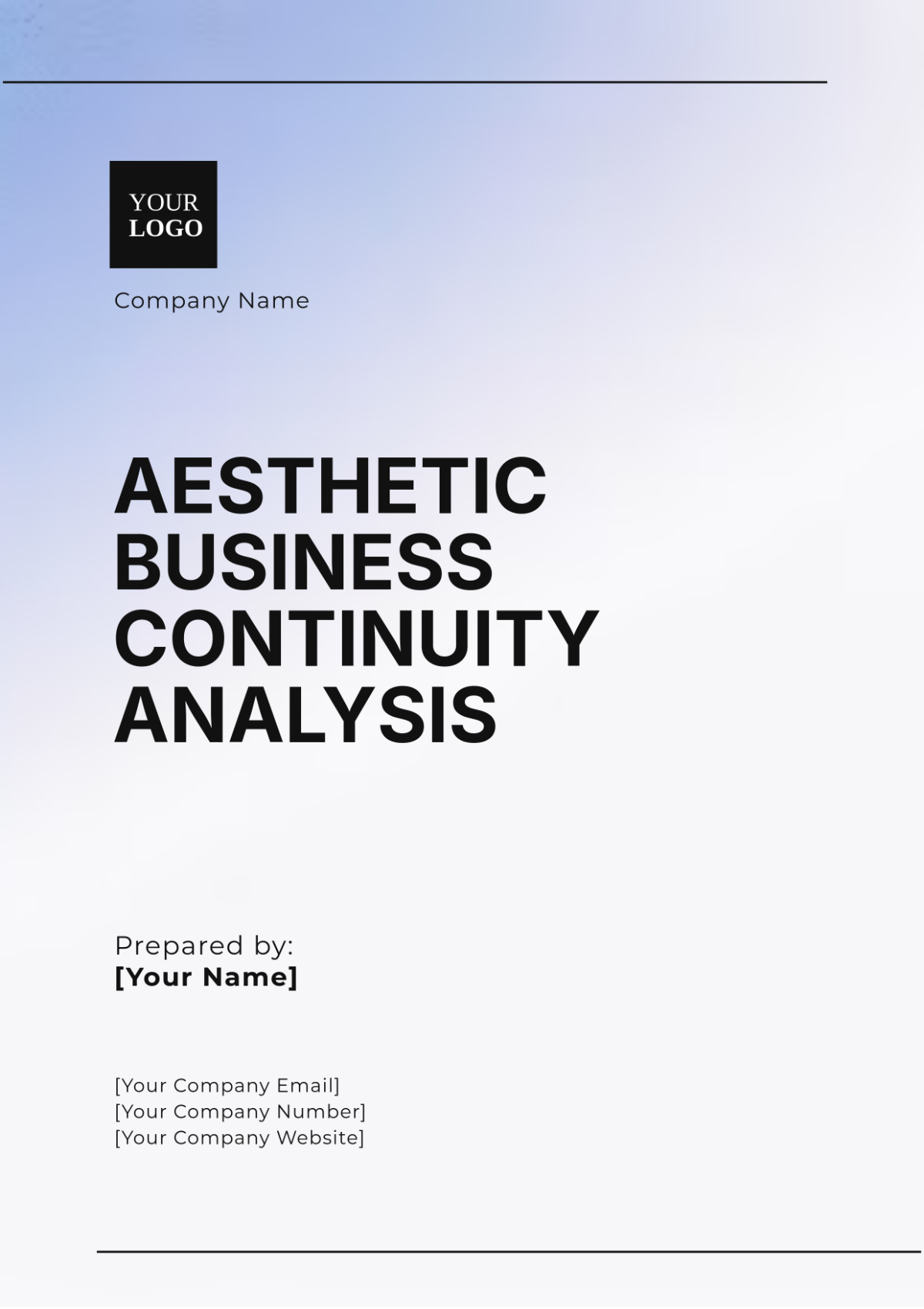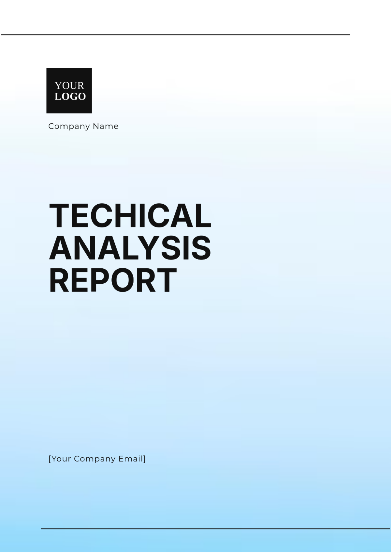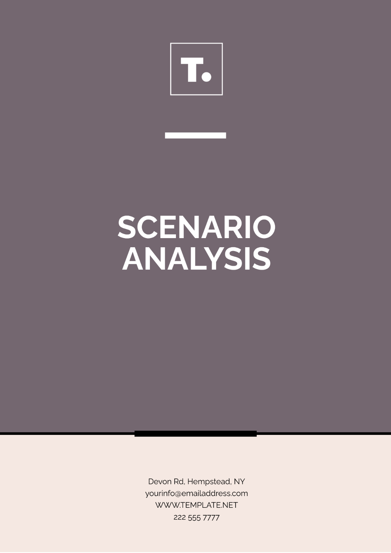Architecture Project Analysis
I. Introduction
A. Purpose
The purpose of our architectural project analysis is to evaluate the outcome of the project. This evaluation is crucial for several reasons:
Client Satisfaction: By evaluating the project outcome, we can determine whether we have met or exceeded our client’s expectations. This helps us ensure that our clients are satisfied with our work and willing to recommend us to others.
Quality Assurance: Evaluating the project outcome allows us to assess the quality of our work. This includes the functionality, aesthetics, and sustainability of our designs.
Continuous Improvement: By evaluating our project outcome, we can identify areas for improvement. This helps us continuously improve our work and deliver better results in future projects.
B. Scope
The scope of our architectural project analysis covers three main aspects:
Timeline: This aspect involves an assessment of the project’s timeline. We ensure that the project is progressing as planned and identify any potential delays.
Budget: This includes an analysis of the project’s budget. We assess whether the project is on track to stay within the allocated budget, identifying any potential cost overruns early.
Post-Construction: This involves the evaluation of the construction process and post-construction performance. We assess the quality of workmanship, adherence to the design, compliance with building codes and regulations, and the impact and usability of the completed building.
II. Project Details
A. Project Overview
The project at hand is a residential space located in Richmond, VA 23234. This project represents [Your Company Name]'s commitment to creating homes that are not just buildings, but spaces that enhance the quality of life for the residents. The design philosophy for this project is centered around creating a harmonious balance between aesthetics, functionality, and sustainability.
The residential project is designed with a keen eye for detail, ensuring that every element contributes to a cohesive whole. The design incorporates modern architectural principles, with a focus on maximizing natural light and ventilation, creating open and flexible living spaces, and using materials that are both beautiful and durable.
B. Project Objectives
The objectives of the project are as follows:
Client Satisfaction: Our primary objective is to meet and exceed the client’s expectations. We aim to achieve this by closely collaborating with the client throughout the project, ensuring their vision is realized in the final design.
Aesthetic Appeal: We strive to create a visually appealing residential space. Our designs are guided by principles of modern architecture, with a focus on creating spaces that are not only beautiful but also enhance the quality of life for the residents.
Functional Design: Functionality is a key objective in our design process. We aim to design spaces that are easy to navigate, have a logical layout, and cater to the specific needs of the residents.
Sustainability: We are committed to sustainability. We aim to incorporate sustainable design principles and practices in our projects, contributing to the creation of a more sustainable built environment.
C. Project Team
The project team comprises of:
Architects: Our team of architects is responsible for the overall design of the project. They work closely with the client to understand their needs and translate them into a functional and aesthetically pleasing design.
Engineers: They ensure that the design is structurally sound. They work meticulously to ensure that all aspects of the construction meet the highest standards of safety and quality.
Interior Designers: Our interior designers work on the internal spaces of the project. They focus on creating interiors that are not only beautiful but also functional and comfortable, enhancing the overall living experience for the residents.
Project Managers: They oversee the project from start to finish. They coordinate between different teams, manage resources, and ensure that the project stays on schedule and within budget.
Construction Workers: They are the backbone of our projects. They work tirelessly to bring the designs to life, ensuring that every detail is executed to perfection.
Quality Assurance Team: Our quality assurance team plays a crucial role in maintaining the high standards of our projects. They conduct regular checks and audits throughout the project, ensuring that every aspect meets our stringent quality standards.
III. Timeline
The timeline of a project is a crucial aspect of project management. It provides a visual representation of the project’s schedule, outlining the start and end dates of each phase of the project. The following table presents the timeline of our architectural project:
Phase | Start Date | End Date |
|---|---|---|
Design Phase | January 15, 2052 | May 25, 2052 |
Construction Phase | June 1, 2052 | January 18, 2054 |
Post-Construction | January 19, 2054 | February 19, 2054 |
A. Design Phase
The design phase started on January 15, 2052, and ended on May 25, 2052. During this phase, our team of architects and designers worked closely with the client to understand their needs and translate them into a functional and aesthetically pleasing design. This phase was marked by intense collaboration, creativity, and meticulous planning.
B. Construction Phase
The construction phase began on June 1, 2052, and concluded on January 18, 2054. This phase involved bringing the design to life. Our team of engineers and construction workers worked tirelessly to ensure that every detail of the design was executed to perfection. This phase was characterized by rigorous quality control, problem-solving, and adherence to the project timeline.
C. Post-Construction
The post-construction phase started on January 19, 2054, and ended on February 19, 2054. In this phase, we evaluated the performance of the building, its impact on the surrounding environment, and its usability for the intended users. This phase was crucial for gathering insights and learning from the project, which helps us improve
IV. Budget
The budget of a project is a critical component of project management. The following chart and table present the budget analysis of our architectural project, including the variance to highlight any differences between the estimated and actual costs:
Item | Estimated Cost | Actual Cost | Variance |
|---|---|---|---|
Design Phase | $200,000 | $195,000 | -$5,000 |
Construction Phase | $800,000 | $820,000 | $20,000 |
Post-Construction | $50,000 | $55,000 | $5,000 |
Total | $1,050,000 | $1,070,000 | $20,000 |
A. Design Phase
The design phase had an estimated cost of $200,000 and the actual cost was $195,000, resulting in a positive variance of $5,000. This indicates that the design phase was completed under budget. The savings could be attributed to efficient resource management and cost-effective design solutions.
B. Construction Phase
The construction phase was estimated to cost $800,000, but the actual cost was $820,000, resulting in a negative variance of $20,000. This suggests that there were additional costs incurred during the construction phase. These could be due to unforeseen challenges, material cost increases, or changes in the project scope.
C. Post-Construction
The post-construction phase had an estimated cost of $50,000, while the actual cost was $55,000, resulting in a negative variance of $5,000. This could be due to additional costs associated with the final touches, inspections, or any modifications made based on the post-construction evaluation.
The budget analysis provides valuable insights into the financial management of the project. It helps us understand where we were able to save costs and where we exceeded the estimated budget. This information is crucial for future project planning and cost management.
Moreover, understanding the variance in the budget allows us to identify areas where we can improve our cost estimation and budgeting processes. It also helps us manage client expectations more effectively by providing a more accurate estimate of the project costs.
V. Design and Construction
The design and construction analysis provides a detailed review of the project’s design and construction phases. The following table presents the design and construction analysis for our architectural project:
Aspect | Evaluation |
|---|---|
Design Efficiency | Excellent |
Material Usage | Good |
Construction Techniques | Very Good |
Sustainability | Excellent |
Innovation | Good |
A. Design Efficiency
The design efficiency of the project was rated as ‘Excellent’. This rating reflects the effective use of space, the logical layout of the rooms, and the overall functionality of the design. The design was developed with a keen eye for detail, ensuring that every element contributes to a cohesive whole. The efficient design not only enhances the aesthetic appeal of the project but also ensures optimal utilization of space.
B. Material Usage
The material usage for the project was rated as ‘Good’. This rating is based on the quality of materials used, their sustainability, and their contribution to the overall aesthetic appeal of the project. While the materials used were of high quality and contributed significantly to the project’s aesthetics, there is room for improvement in terms of using more sustainable materials.
C. Construction Techniques
The construction techniques were rated as ‘Very Good’. This reflects the high standard of workmanship, the effective use of technology, and the adherence to safety standards during the construction phase. The construction phase was marked by a rigorous quality control process, ensuring that every detail was executed to perfection.
D. Sustainability
The project’s sustainability was rated as ‘Excellent’. This rating reflects the incorporation of sustainable design principles and practices in the project. From the use of energy-efficient designs to the selection of sustainable materials, every aspect of the project was designed with sustainability in mind.
E. Innovation
The innovation aspect of the project was rated as ‘Good’. This rating reflects the incorporation of innovative design elements and technologies in the project. While the project showcased several innovative features, there is potential for incorporating more cutting-edge technologies and design elements in future projects.
The analysis provides valuable insights into the project’s strengths and areas for improvement. It helps us understand how effectively we were able to translate the client’s vision into a functional and aesthetically pleasing design. It also provides insights into our construction process, highlighting our commitment to quality, safety, and sustainability.
Moreover, this analysis plays a crucial role in our continuous improvement efforts. By identifying areas for improvement, we can take targeted actions to enhance our design and construction processes. This not only helps us deliver better results for our clients but also contributes to our growth and development as an architectural firm.
VI. Recommendations
A. Timeline
Project Scheduling: Improve project scheduling by incorporating buffer times to account for unforeseen delays or challenges that may arise during the project.
Regular Monitoring: Implement regular monitoring of the project timeline to identify potential delays early and take corrective action.
Stakeholder Communication: Enhance communication with stakeholders about the project timeline, ensuring they are kept informed about any changes or delays.
Risk Management: Incorporate risk management strategies to anticipate potential issues that could impact the project timeline.
Resource Allocation: Optimize resource allocation to ensure efficient use of resources and adherence to the project timeline.
B. Budget
Cost Estimation: Improve the accuracy of cost estimation during the planning phase to minimize variances between estimated and actual costs.
Budget Monitoring: Implement regular budget monitoring to identify potential cost overruns early and take corrective action.
Financial Reporting: Enhance financial reporting to stakeholders, ensuring they are kept informed about the project’s financial status.
Cost Control: Implement effective cost control measures to manage project costs and ensure the project stays within budget.
Value Engineering: Apply value engineering principles to optimize the project’s cost-performance ratio.
C. Design and Construction
Design Efficiency: Enhance the collaboration with clients during the design phase. This could involve more frequent meetings or the use of collaborative tools to ensure that the client’s vision is accurately incorporated into the design.
Material Usage: Increase the use of sustainable materials in our projects. This could involve researching new materials or technologies that could enhance the sustainability of our projects without compromising on quality or aesthetics.
Construction Techniques: Implement more advanced construction techniques to improve the quality of workmanship and adherence to the project timeline.
Quality Assurance: Enhance the quality assurance process to ensure the highest standards of construction quality.
Innovation: Foster a culture of innovation to incorporate cutting-edge design elements and construction techniques in our projects.
VII. Conclusion
The Project Analysis of [Your Company Name] has provided valuable insights into the project’s timeline, budget, design, and construction processes. The analysis has highlighted areas of strength, such as design efficiency and sustainability, as well as areas for improvement, such as cost estimation and material usage. These findings are instrumental in guiding future projects, ensuring continuous improvement, and maintaining [Your Company Name]'s commitment to delivering high-quality, sustainable, and aesthetically pleasing architectural solutions.
Furthermore, the recommendations derived from the analysis provide a roadmap for enhancing project management practices, financial control, and design and construction processes. Implementing these recommendations will not only lead to improved project outcomes but also contribute to the growth and development of [Your Company Name] as an architectural firm. This commitment to learning and improvement underscores [Your Company Name]'s dedication to excellence in architecture and its mission to create spaces that enhance the quality of life for its clients and the community.

