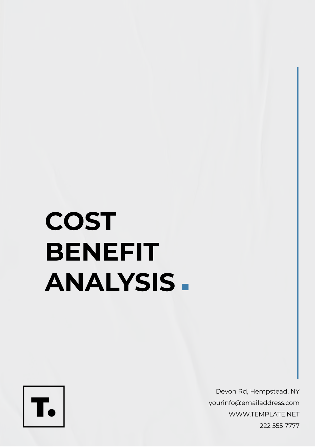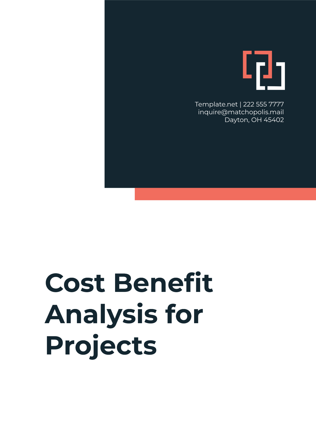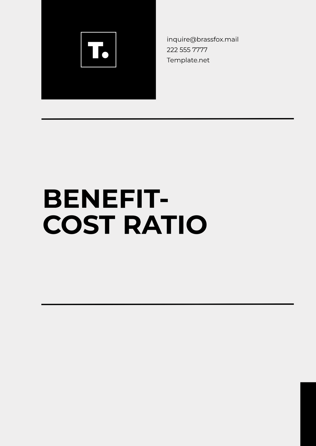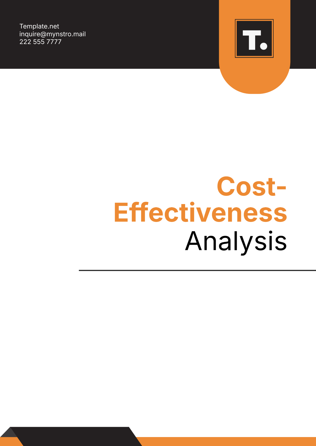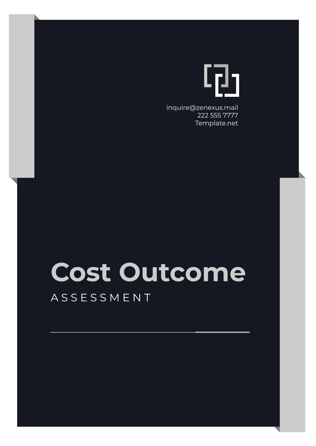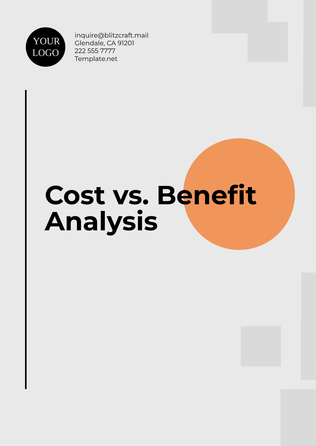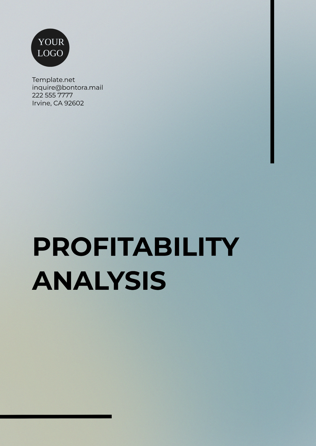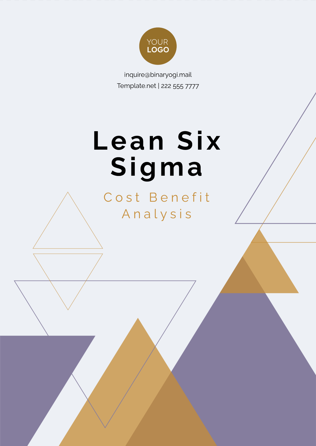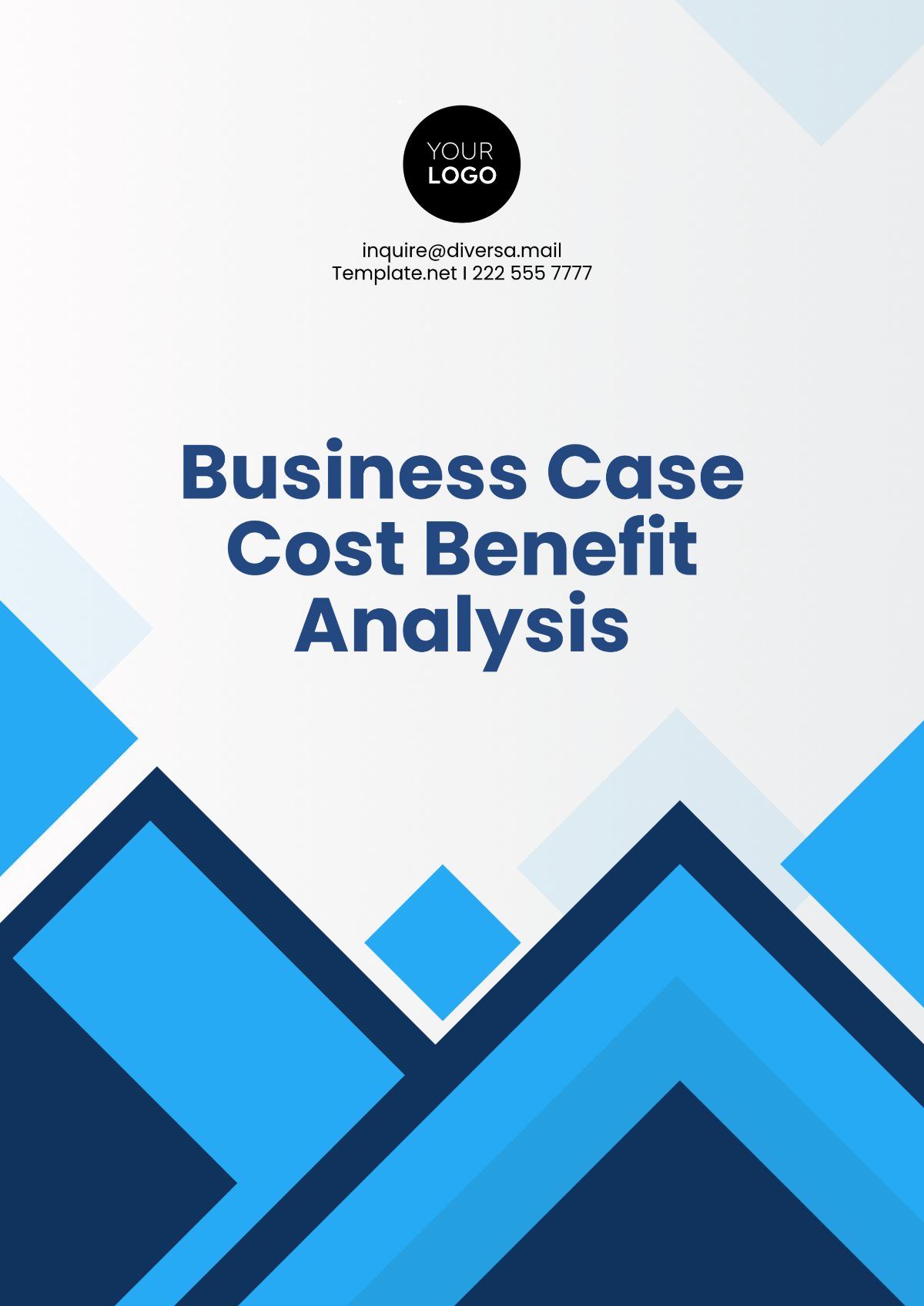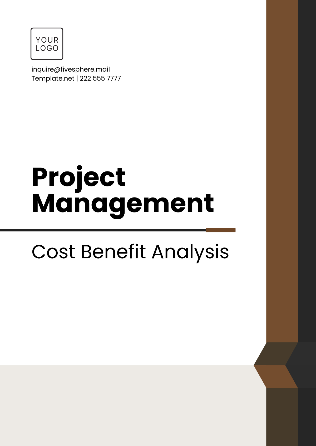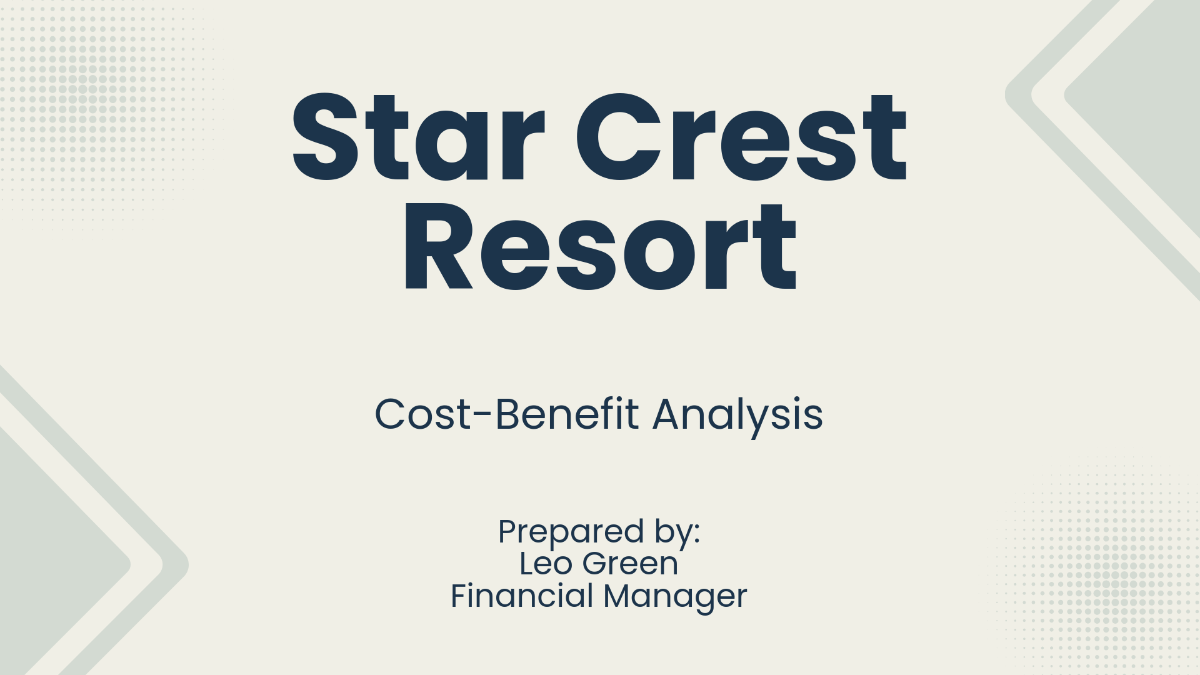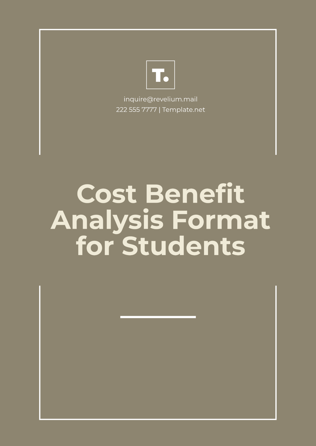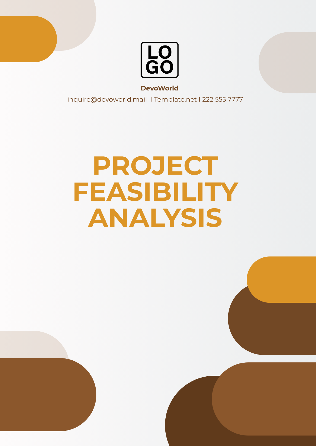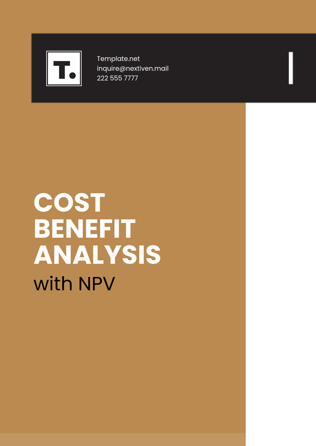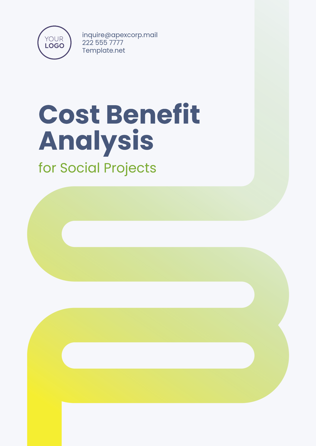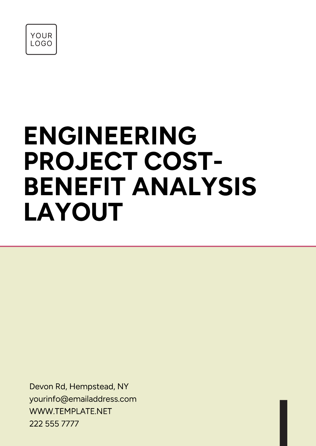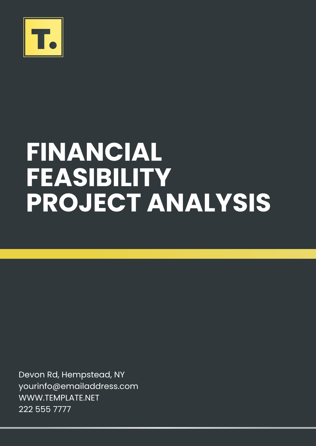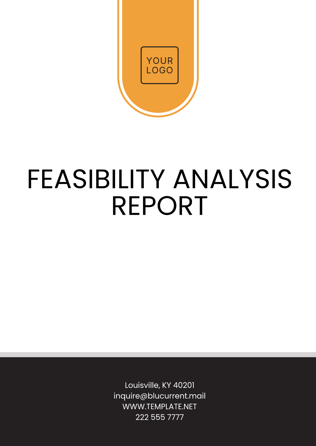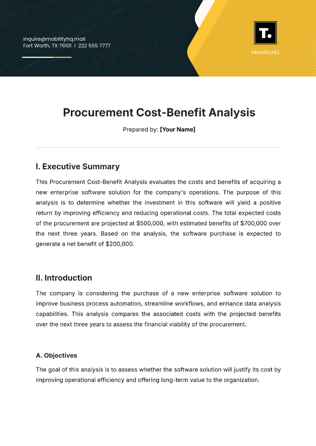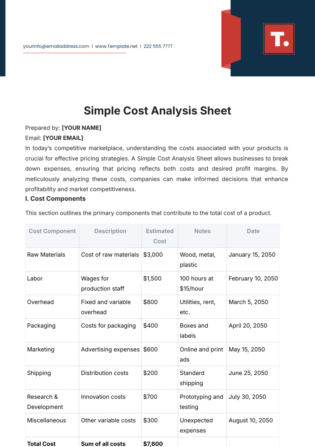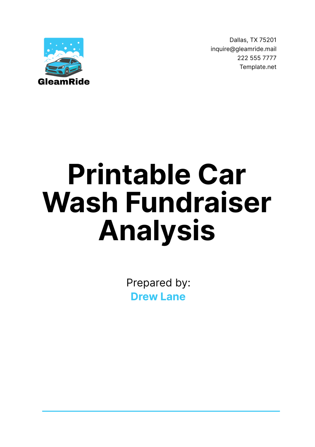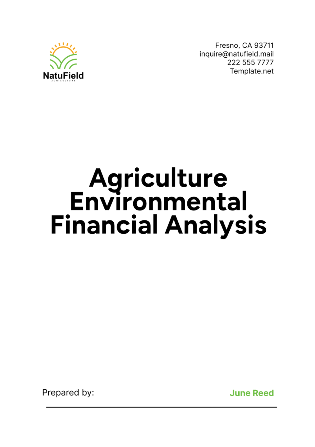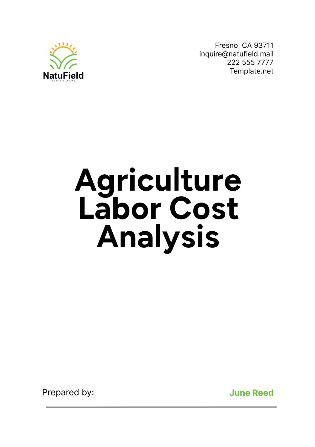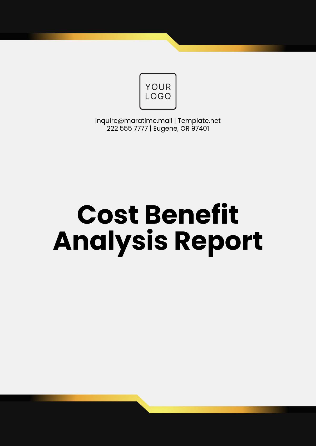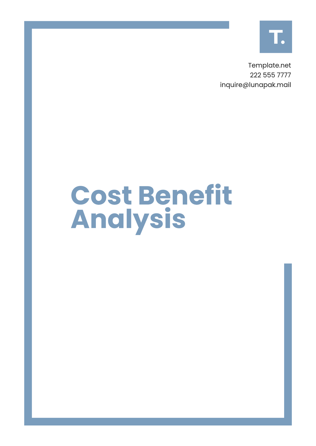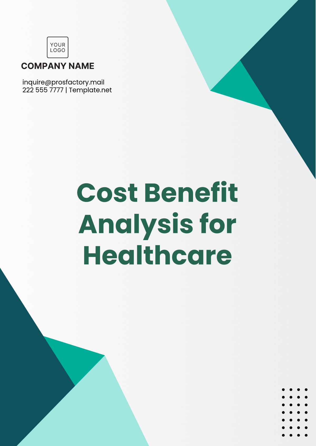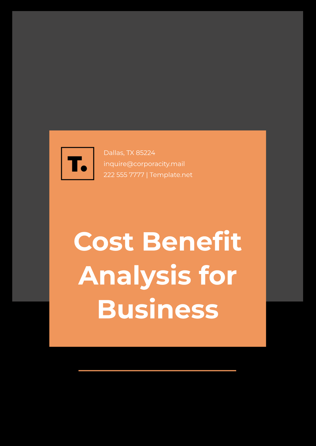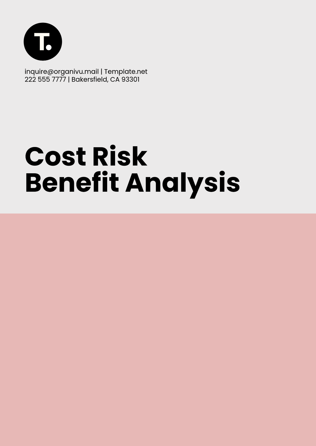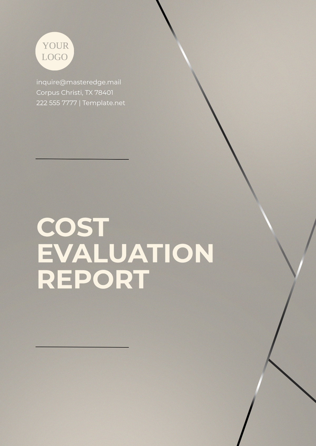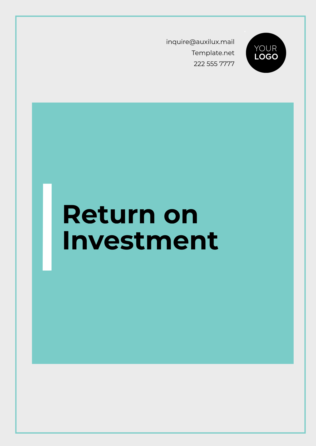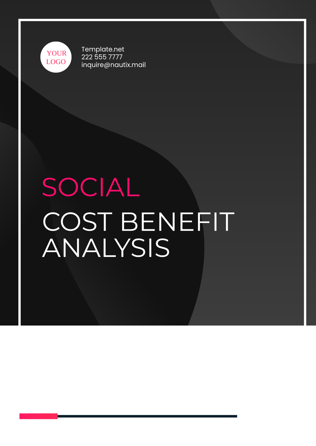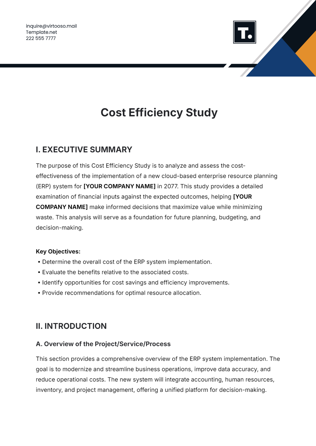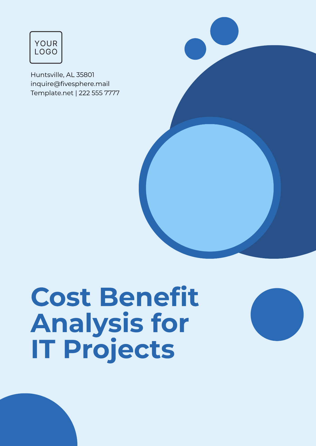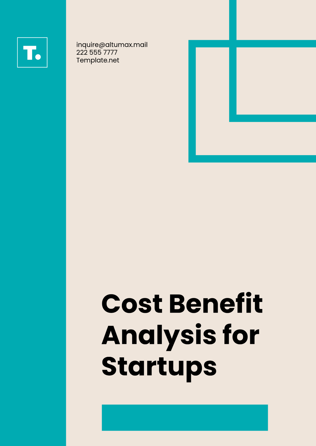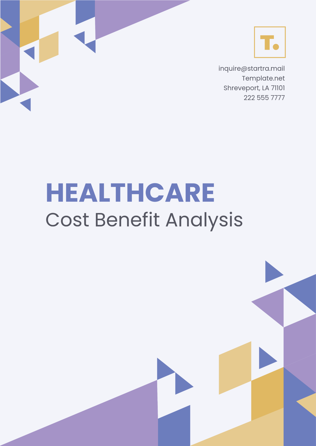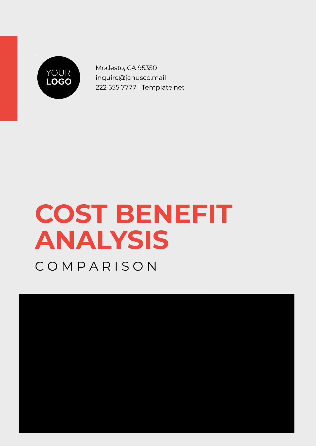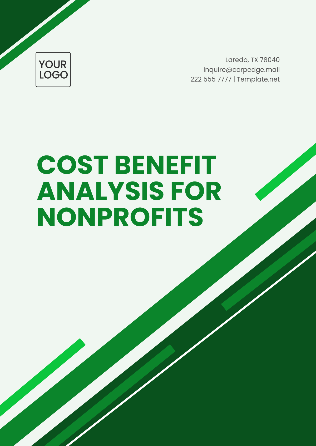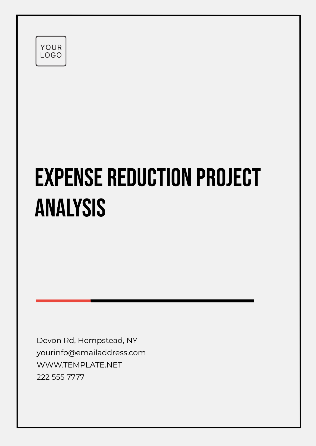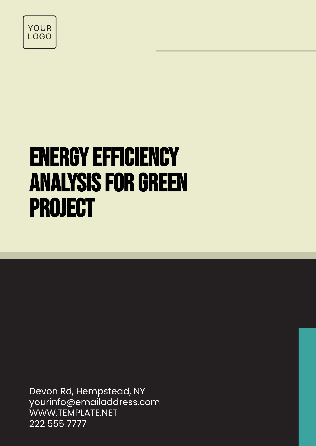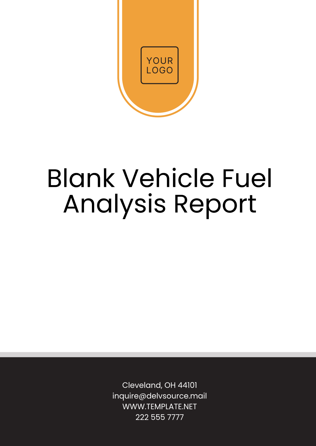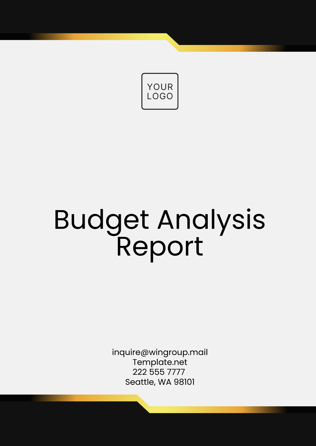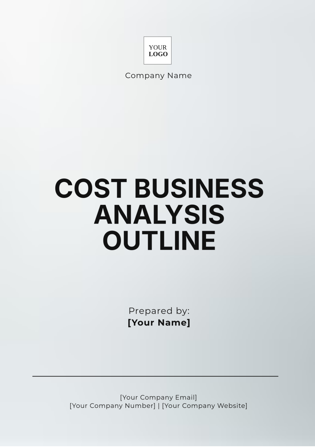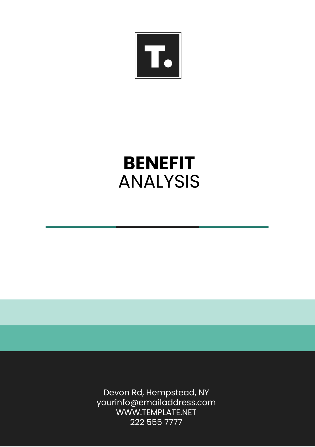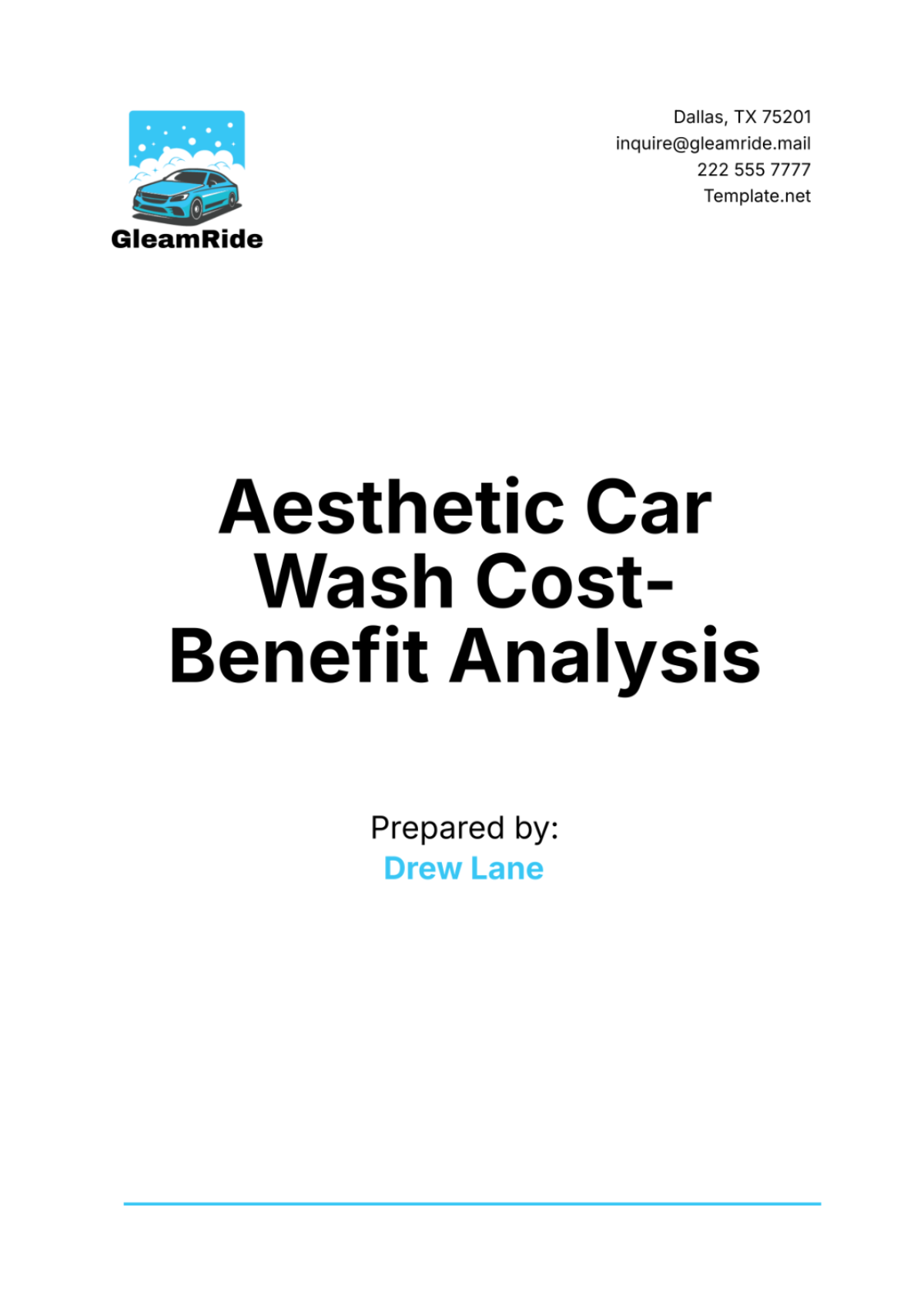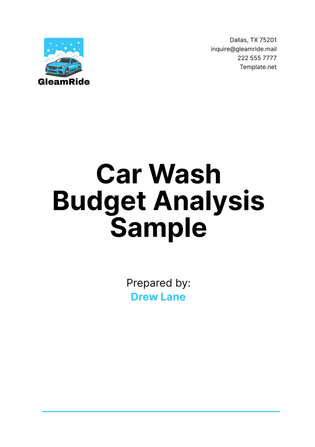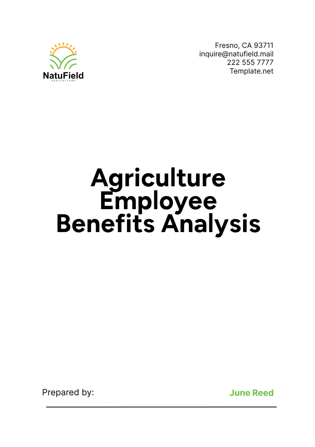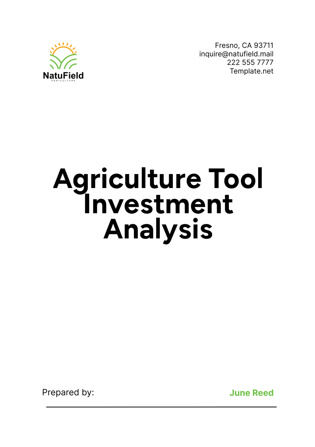Architecture Cost Analysis
I. Executive Summary
The purpose of this cost analysis is to provide a comprehensive breakdown of the expenses associated with our architectural project, which involves the construction of a new library and cultural center. Our analysis aims to ensure cost-effectiveness and financial feasibility while maintaining high standards of design and sustainability.
Key Findings
Total project cost is estimated at $10 million.
Construction materials and labor are the largest cost categories.
Cost-saving strategies include the use of sustainable materials and energy-efficient systems.
A contingency budget is included to account for unexpected expenses.
II. Introduction
The purpose of this cost analysis is to evaluate the financial requirements for the construction of a new library and cultural center. This report provides a detailed breakdown of costs across various categories, ensuring a thorough understanding of the financial commitment needed to complete the project. The scope of this analysis includes site preparation, design and planning, construction, building services, interior finishes, and landscaping.
III. Project Description
The project involves the development of a state-of-the-art library and cultural center designed to serve the community's educational and cultural needs. The primary goals of the project are:
Create a multifunctional space for learning and cultural activities.
Incorporate sustainable building practices.
Ensure accessibility and inclusivity.
Enhance community engagement and interaction.
IV. Cost Breakdown
The following table provides an overview of the costs associated with the project:
Category | Cost Estimate |
|---|---|
Site Preparation | $500,000 |
Design and Planning | $750,000 |
Construction Materials | $3,000,000 |
Labor | $2,500,000 |
Building Services | $1,000,000 |
Interior Finishes | $1,000,000 |
Landscaping | $500,000 |
Contingency | $750,000 |
Total | $10,000,000 |
V. Site Preparation Costs
Site preparation involves activities necessary to prepare the land for construction. This includes land acquisition, site clearance, and infrastructure improvements.
Item | Cost Estimate |
|---|---|
Land Acquisition | $200,000 |
Site Clearance | $150,000 |
Infrastructure Improvements | $150,000 |
Total | $500,000 |
Site preparation is crucial for ensuring a stable foundation for construction. The costs cover the acquisition of the land, removal of any existing structures, and improvements to infrastructure such as utilities and access roads.
VI. Design and Planning Costs
Design and planning costs include fees for architectural design, engineering, and necessary permits and approvals.
Item | Cost Estimate |
|---|---|
Architectural Design | $300,000 |
Engineering Fees | $200,000 |
Permits and Approvals | $250,000 |
Total | $750,000 |
Investing in thorough design and planning is essential to ensure the project meets all regulatory requirements and achieves our desired aesthetic and functional goals. These costs reflect the professional fees required for high-quality architectural and engineering services.
VII. Construction Costs
Construction costs cover the materials and labor necessary to build the structure.
Item | Cost Estimate |
|---|---|
Structural Materials | $1,500,000 |
Exterior Finishes | $1,000,000 |
Interior Finishes | $500,000 |
Skilled Labor | $1,500,000 |
Unskilled Labor | $1,000,000 |
Total | $5,500,000 |
Construction materials and labor constitute the bulk of the project costs. Structural materials ensure the building's durability, while exterior and interior finishes contribute to its aesthetic appeal. Skilled and unskilled labor costs reflect the workforce required to complete the project to a high standard.
VIII. Building Services Costs
Building services include essential systems such as HVAC, electrical, and plumbing.
Item | Cost Estimate |
|---|---|
HVAC Systems | $400,000 |
Electrical Systems | $300,000 |
Plumbing Systems | $300,000 |
Total | $1,000,000 |
Building services are critical for the functionality and comfort of the library and cultural center. The HVAC system ensures a comfortable indoor climate, while electrical and plumbing systems are necessary for day-to-day operations.
IX. Interior Finishes Costs
Interior finishes include flooring, wall treatments, and fixtures.
Item | Cost Estimate |
|---|---|
Flooring | $400,000 |
Wall Treatments | $300,000 |
Fixtures and Fittings | $300,000 |
Total | $1,000,000 |
Interior finishes play a significant role in the overall look and feel of the space. High-quality materials for flooring, wall treatments, and fixtures ensure a pleasant and durable interior environment.
X. Landscaping Costs
Landscaping costs cover the development of outdoor spaces.
Item | Cost Estimate |
|---|---|
Planting and Greenery | $250,000 |
Outdoor Furniture | $150,000 |
Irrigation Systems | $100,000 |
Total | $500,000 |
Landscaping enhances the aesthetic appeal and usability of the outdoor areas. Investing in planting, outdoor furniture, and irrigation systems creates inviting spaces for community interaction and recreation.
XII. Cost Comparisons
To ensure our project costs are reasonable and competitive, we have compared our estimates with similar projects in the region. This comparison helps to validate our budget and identify potential areas for cost savings.
Project | Total Cost | Cost per Sq. Ft. |
|---|---|---|
Community Library Project A | $9,500,000 | $250 |
Cultural Center Project B | $10,200,000 | $265 |
Library and Cultural Center Project C | $10,800,000 | $270 |
Our Project | $10,000,000 | $260 |
Our project's total cost and cost per square foot are within the average range of similar projects. This comparison confirms that our budget is competitive, reflecting both the high quality of our design and the inclusion of sustainable features. It also suggests that our cost estimates are realistic and feasible.
XIII. Financial Analysis
The financial analysis includes a projected cash flow to manage the financial requirements throughout the project lifecycle. This analysis is crucial for ensuring adequate funding at each stage of the project.
Period | Income | Expenses | Net Cash Flow |
|---|---|---|---|
Q1 | $2,000,000 | $1,500,000 | $500,000 |
Q2 | $2,500,000 | $2,000,000 | $500,000 |
Q3 | $2,000,000 | $2,500,000 | -$500,000 |
Q4 | $1,500,000 | $2,000,000 | -$500,000 |
Q1 | $2,000,000 | $1,500,000 | $500,000 |
Q2 | $2,000,000 | $500,000 | $1,500,000 |
Total | $12,000,000 | $10,000,000 | $2,000,000 |
The projected cash flow indicates a positive net cash flow of $2,000,000 by the end of the project. The return on investment (ROI) is calculated based on the net income generated relative to the total cost. With a total investment of $10,000,000 and net positive cash flow, the ROI is favorable. The payback period, or the time required to recover the initial investment, is approximately 18 months, indicating the project is financially viable and expected to generate positive returns relatively quickly.
XIV. Risk Assessment
Risk assessment identifies potential risks that could impact the project, their likelihood, and impact. This helps in planning mitigation strategies to manage these risks effectively.
Risk | Likelihood | Impact |
|---|---|---|
Regulatory Delays | Medium | High |
Budget Overruns | Medium | Medium |
Supply Chain Disruptions | Low | High |
Environmental Challenges | Low | Medium |
Labor Shortages | Medium | High |
To address regulatory delays, we maintain proactive communication with regulatory authorities and ensure all documentation is in order. For budget overruns, we implement strict budget monitoring and contingency planning. Supply chain disruptions are mitigated by establishing relationships with multiple suppliers. Environmental challenges are managed through thorough environmental assessments and planning. Labor shortages are addressed by securing agreements with reputable contractors and planning workforce needs in advance.
XV. Conclusion
In conclusion, our comprehensive cost analysis confirms that the architectural project is financially viable and competitive. Through careful planning and risk management, we have ensured that the project will meet its objectives within the allocated budget. Our focus on sustainability and community engagement will provide long-term benefits, making this project a valuable asset to the community.
