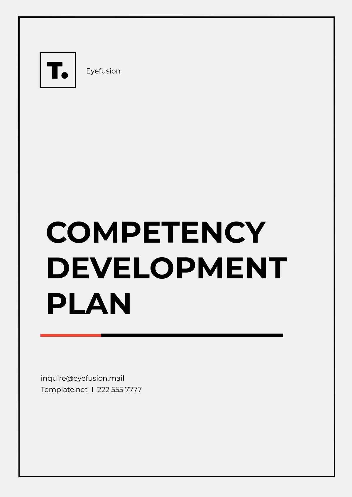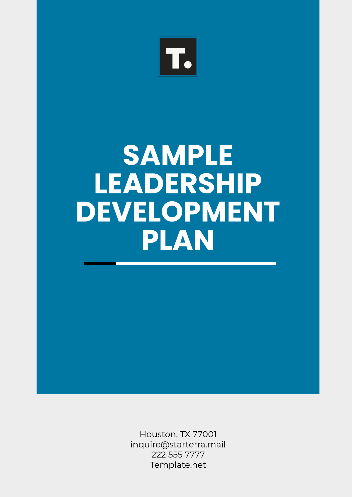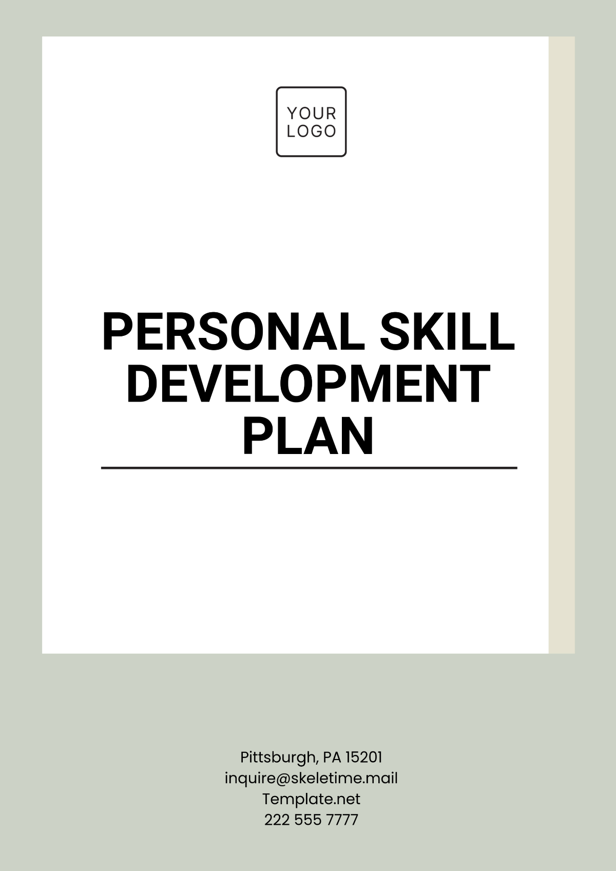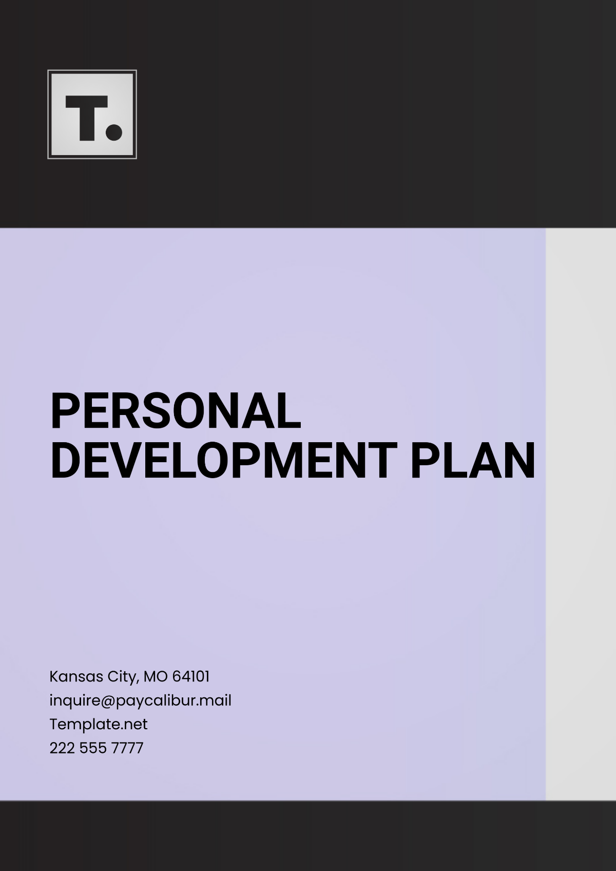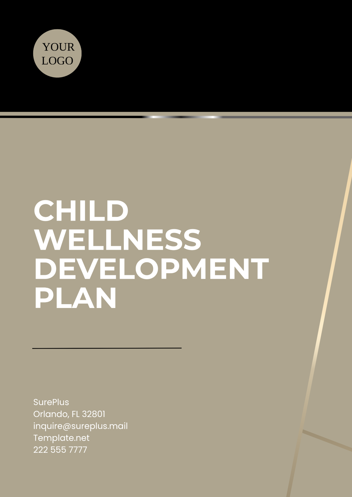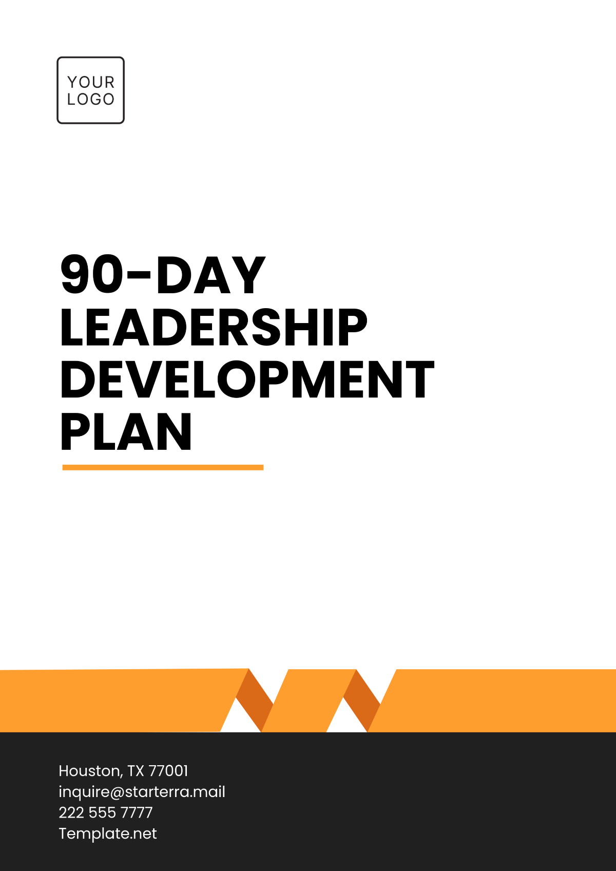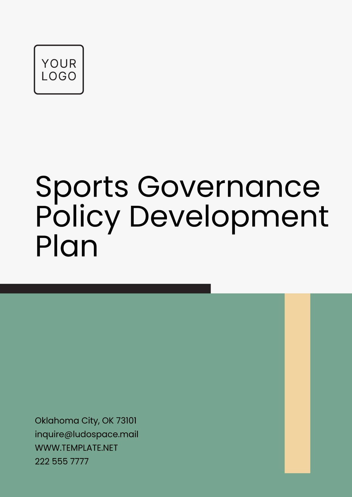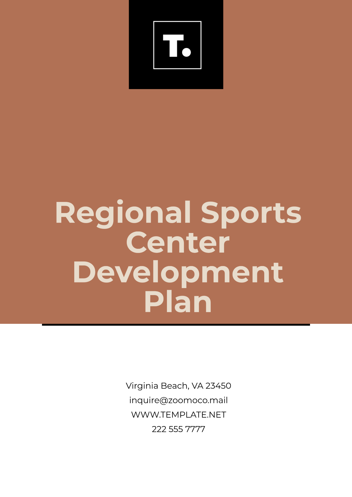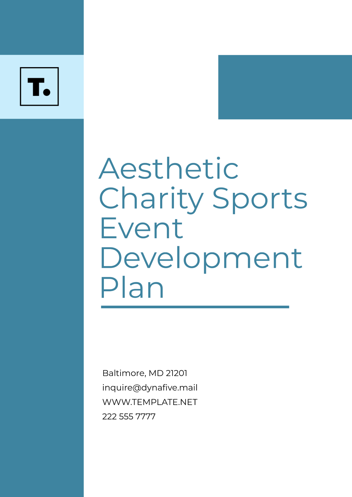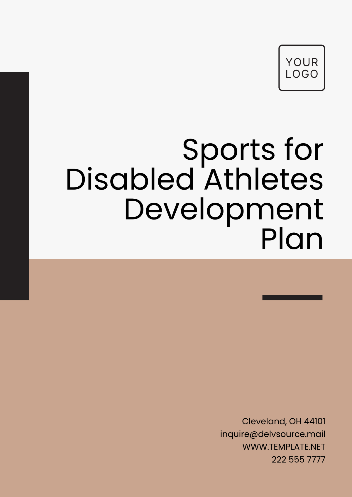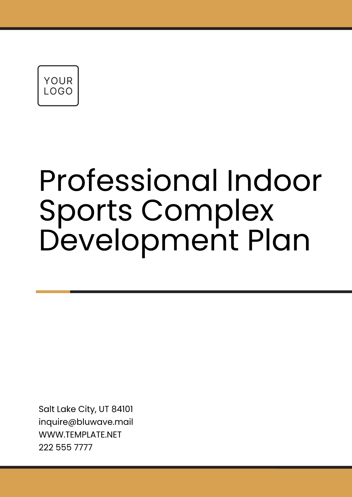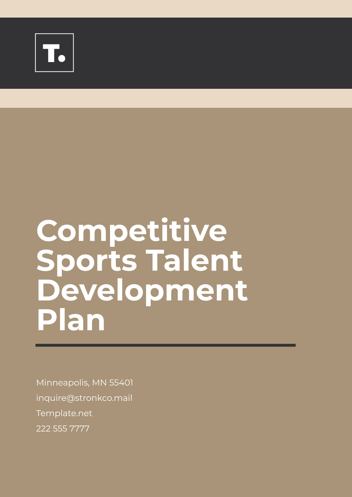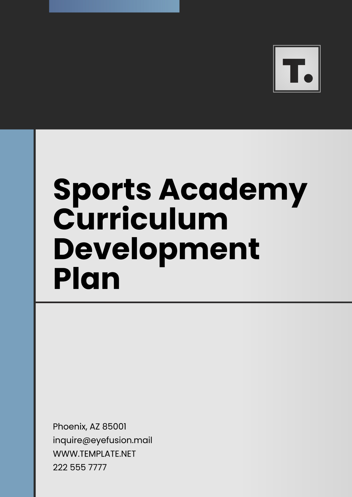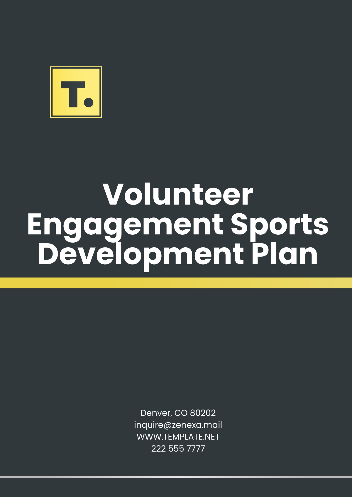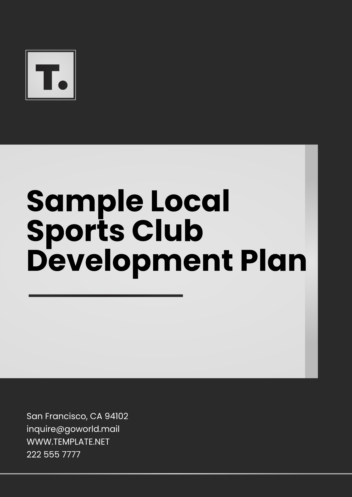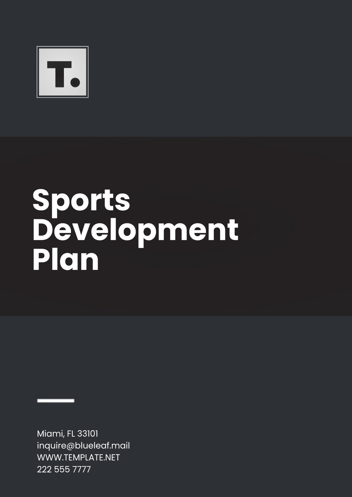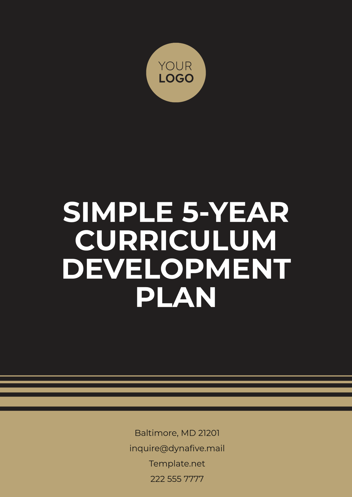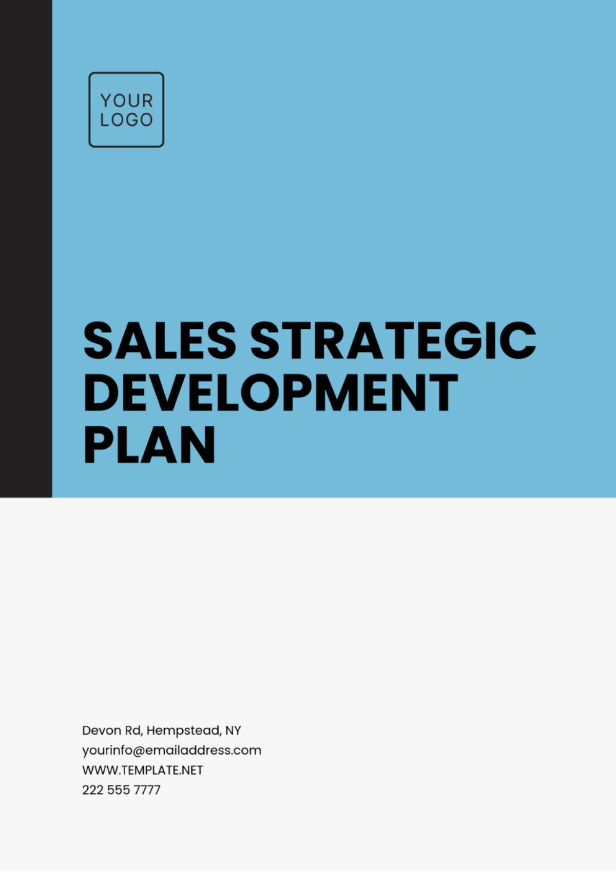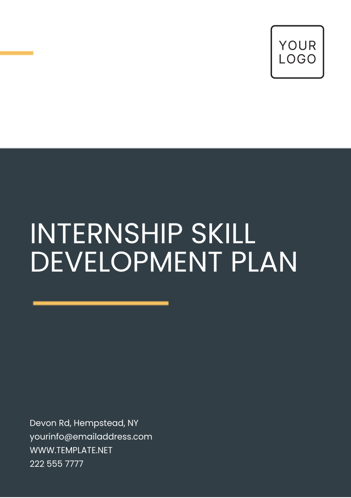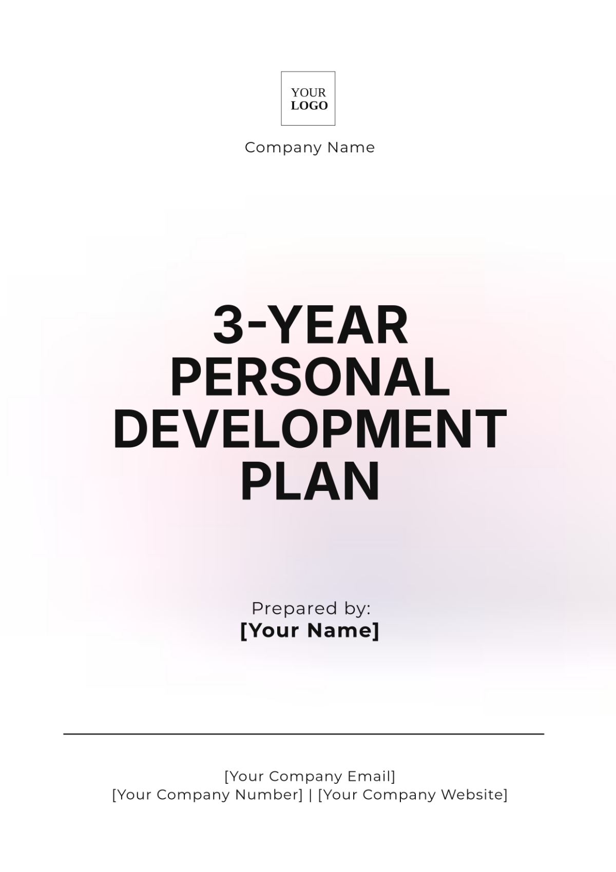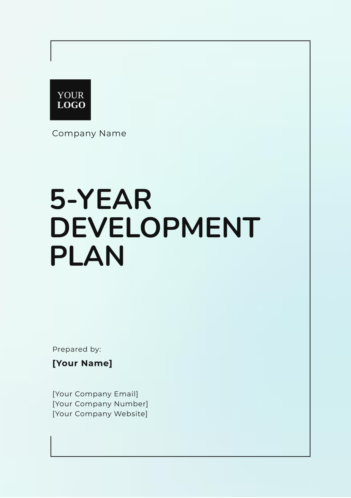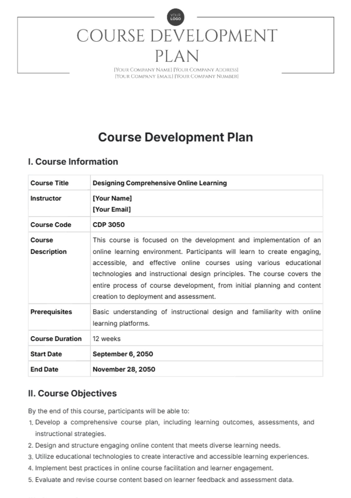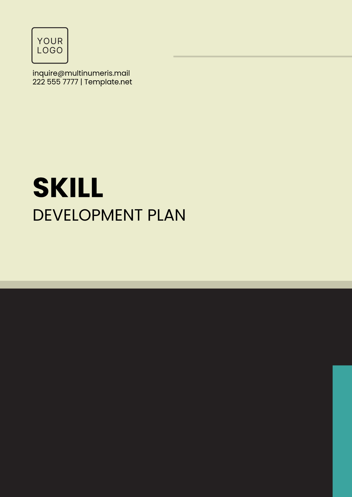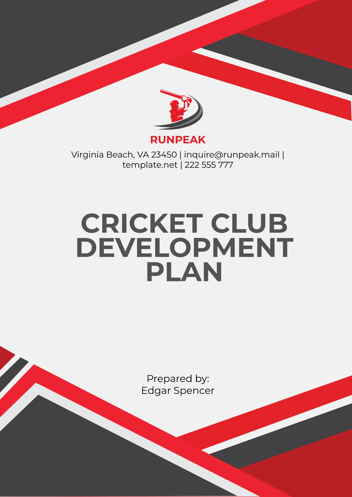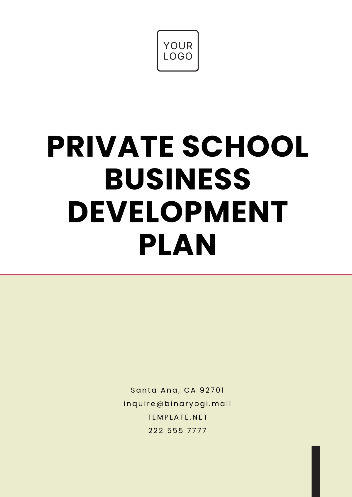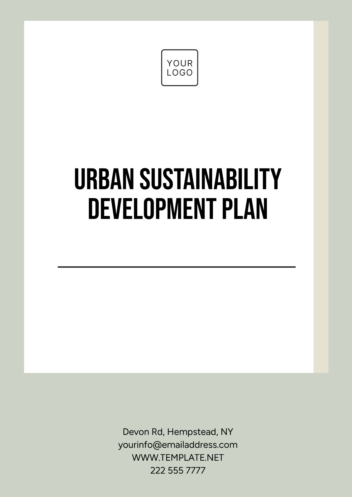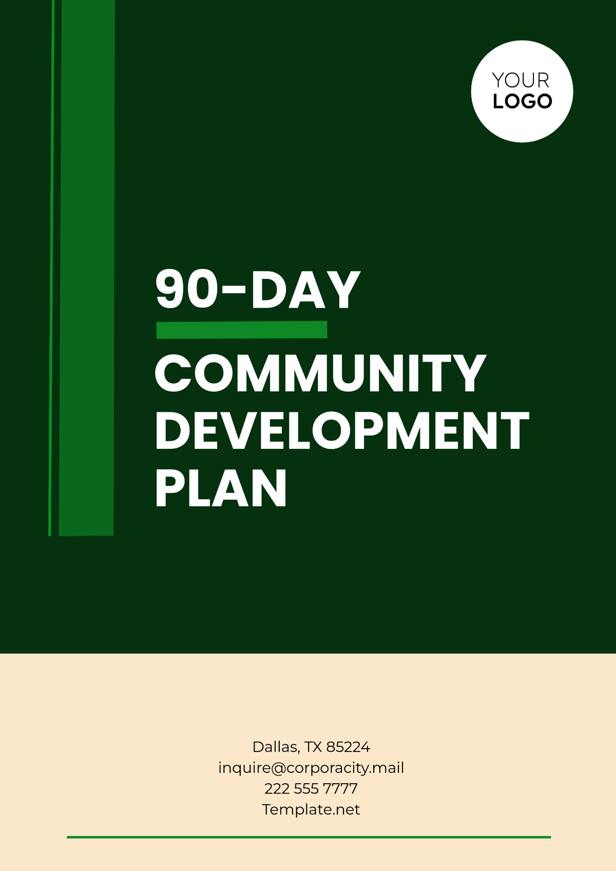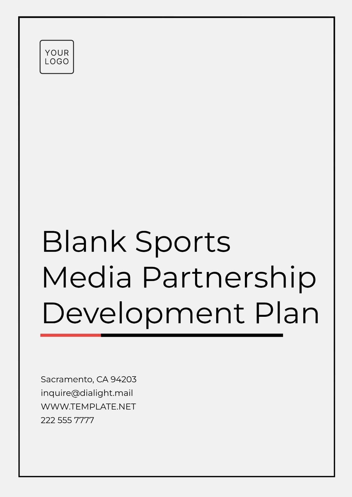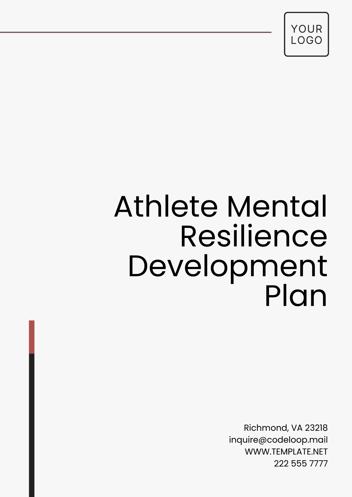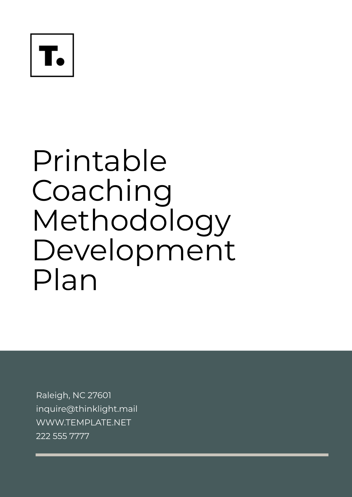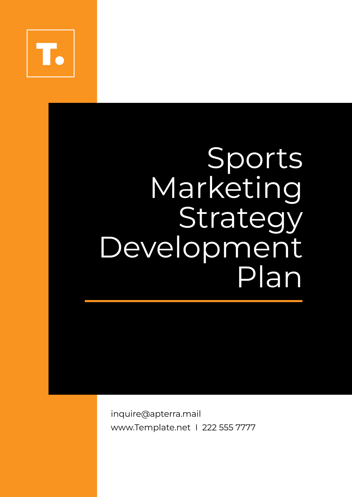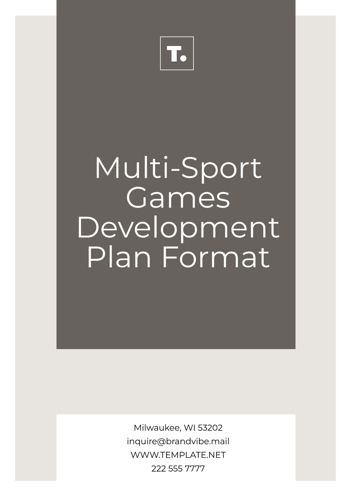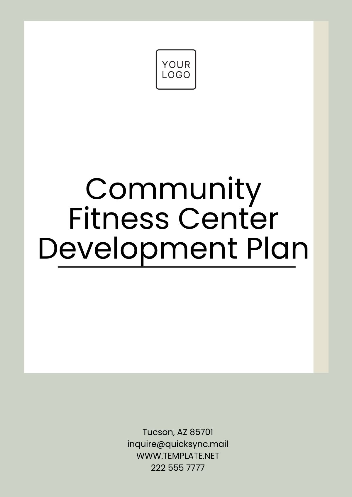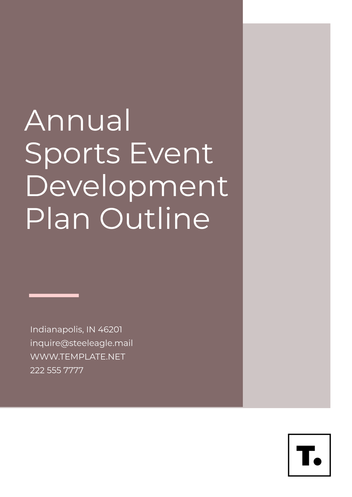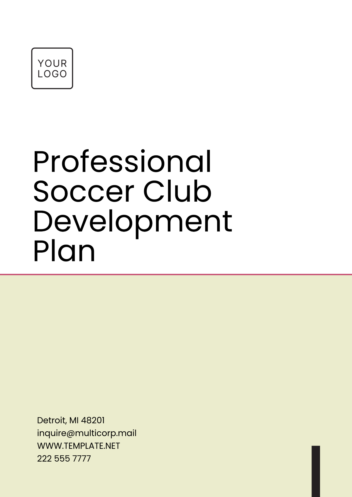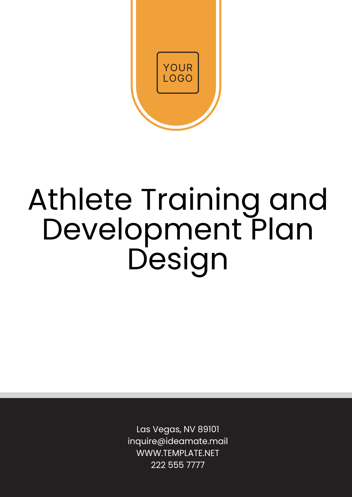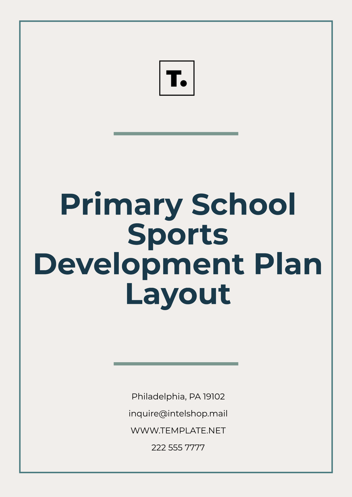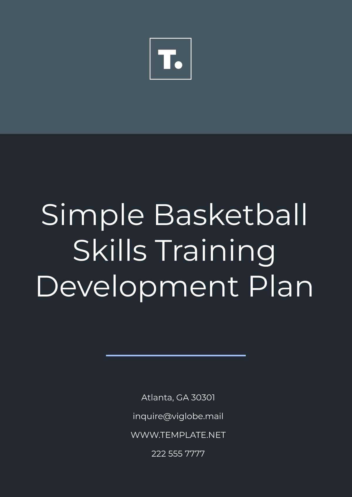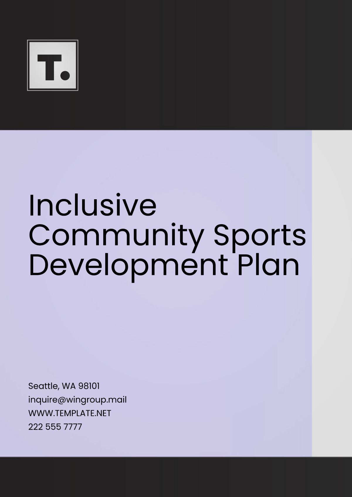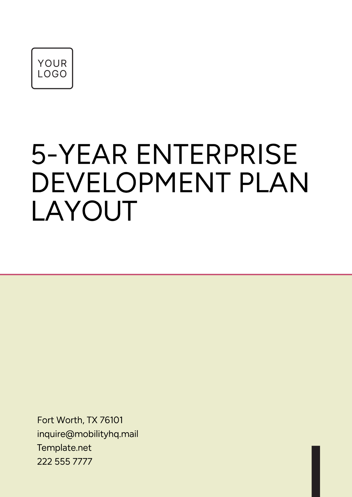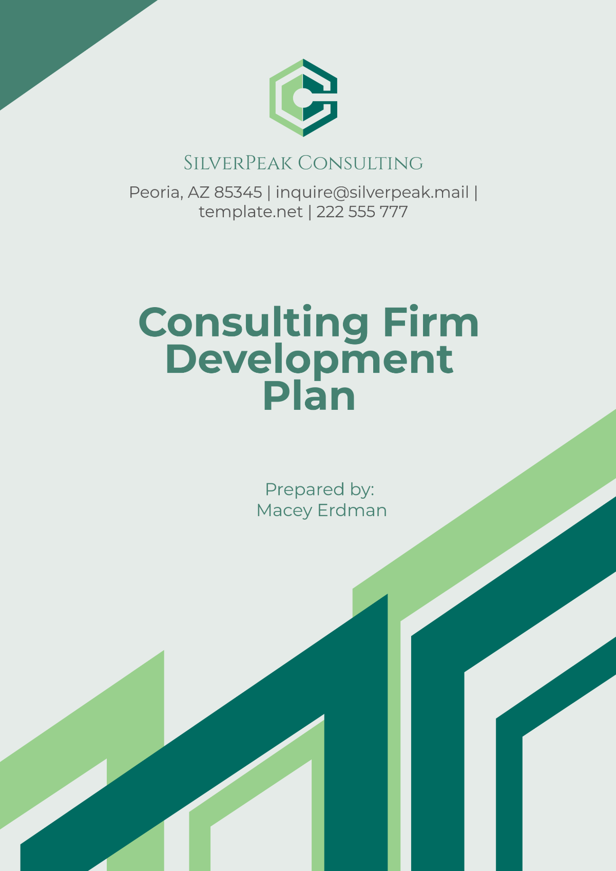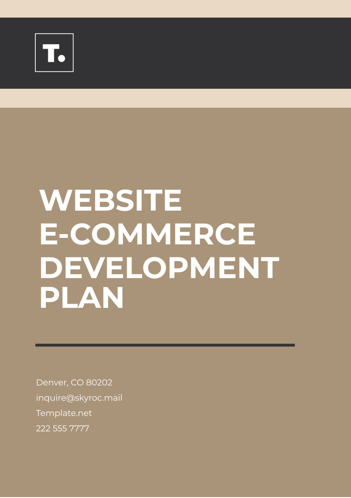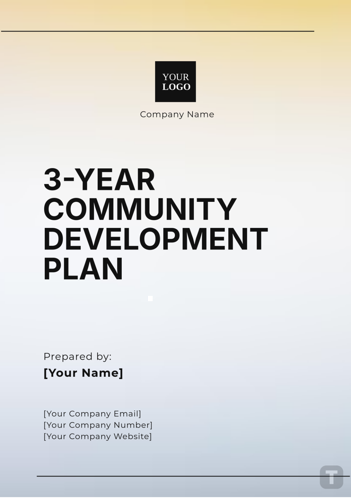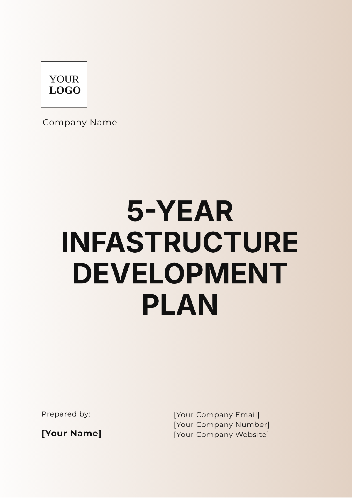Architecture Development Plan
I. Project Overview
Our architectural development project aims to design and construct a new library and cultural center that will serve as a focal point for community engagement, education, and cultural activities. The primary goal of this project is to create a multifunctional space that enhances the community's access to educational and cultural resources while promoting sustainability and inclusivity. This project responds to the growing need for a versatile and accessible community hub.
II. Site Analysis
The project site is located at the heart of our community, strategically positioned to be easily accessible to all residents. The site is adjacent to a public park and accessible via major transportation routes, making it an ideal location for a community-centric facility. The existing conditions of the site include a flat terrain with minimal vegetation, providing a suitable foundation for the proposed development.
Strengths | Weaknesses |
|---|---|
Central location | Limited existing infrastructure |
Good public transport accessibility | Potential for noise from nearby roads |
Proximity to public park |
Opportunities | Threats |
|---|---|
Potential for community partnerships | Zoning and regulatory challenges |
Enhancement of local economy | Environmental impact considerations |
Renewable energy integration |
III. Design Concept
Our design concept is inspired by the idea of creating a "green oasis" within the urban landscape. The design philosophy emphasizes sustainability, inclusivity, and adaptability. We aim to integrate natural elements with modern architectural features to create a harmonious and welcoming environment. The design will focus on maximizing natural light, using sustainable materials, and creating flexible spaces that can adapt to various community needs.
IV. Project Scope
The project involves the comprehensive design and construction of a new library and cultural center. This includes site analysis, preliminary and detailed design, obtaining necessary permits and approvals, construction, and final inspection and handover.
Key Deliverables
Site analysis report
Preliminary design concepts and sketches
Detailed architectural and engineering drawings
Permits and approvals
Construction of the library and cultural center
Final inspection and project handover
V. Project Team
Our project team consists of skilled professionals responsible for various aspects of the project. The team structure ensures efficient project management and high-quality outcomes.
Role | Responsibilities |
|---|---|
Project Manager | Overall project coordination and management |
Lead Architect | Design development and architectural oversight |
Structural Engineer | Structural design and integrity |
MEP Engineer | Design and implementation of MEP systems |
Interior Designer | Interior layout and finishes |
Construction Manager | On-site construction management |
Cost Estimator | Budgeting and cost control |
Quality Assurance Officer | Ensuring adherence to quality standards |
Safety Officer | Implementing safety protocols |
Administrative Support | Documentation and administrative tasks |
VI. Project Schedule
The project schedule outlines the timeline for each phase, ensuring timely completion of the project. Key milestones and deadlines are highlighted to monitor progress effectively.
Milestone | Timeline |
|---|---|
Project Initiation | |
Site Analysis Completion | |
Preliminary Design Completion | |
Detailed Design Completion | |
Permits and Approvals Obtained | |
Construction Start | |
Structural Completion | |
MEP Systems Installation | |
Interior Finishes Completion | |
Final Inspection and Handover |
VII. Budget and Financial Plan
The project budget encompasses all costs associated with the design and construction of the library and cultural center. Careful budgeting and cost control measures ensure the project remains financially viable.
Category | Cost Estimate |
|---|---|
Site Preparation | $500,000 |
Design and Planning | $750,000 |
Construction Materials | $3,000,000 |
Labor | $2,500,000 |
Building Services | $1,000,000 |
Interior Finishes | $1,000,000 |
Landscaping | $500,000 |
Contingency | $750,000 |
Total | $10,000,000 |
To manage costs effectively, we will implement strict budgeting procedures, regular financial reviews, and value engineering techniques. These measures will help us identify cost-saving opportunities without compromising on quality. Additionally, contingency funds are allocated to cover any unexpected expenses.
VIII. Risk Management Plan
Risk management is essential to identify potential challenges and develop strategies to mitigate their impact on the project.
Risk | Likelihood | Impact |
|---|---|---|
Regulatory Delays | Medium | High |
Budget Overruns | Medium | Medium |
Supply Chain Disruptions | Low | High |
Environmental Challenges | Low | Medium |
Labor Shortages | Medium | High |
To address regulatory delays, we will maintain proactive communication with authorities and ensure all documentation is prepared in advance. For budget overruns, we will conduct regular budget reviews and implement cost control measures. Supply chain disruptions will be mitigated by establishing relationships with multiple suppliers and maintaining a buffer stock of critical materials. Environmental challenges will be managed through thorough site assessments and sustainable practices. Labor shortages will be addressed by securing contracts with reliable subcontractors and planning for workforce requirements in advance.
IX. Quality Management Plan
The Quality Management Plan ensures that all aspects of the project meet the required standards and specifications. By implementing rigorous quality control measures, we will deliver a high-quality library and cultural center that fulfills the expectations of the stakeholders and adheres to all regulatory requirements.
Regular site inspections and audits
Detailed checklists for each project phase
Use of standardized procedures and protocols
Third-party reviews and certifications
Continuous training and development for the project team
Documentation of all quality assurance activities
X. Procurement Plan
The Procurement Plan outlines the strategy for acquiring all necessary materials and services required for the project. This ensures that all items are procured in a timely manner and within budget.
Item | Procurement Timeline |
|---|---|
Structural Steel | |
Concrete | |
HVAC Systems | |
Electrical Components | |
Plumbing Fixtures | |
Interior Finishes | |
Landscaping Materials |
Procurement will follow a standardized process, including supplier selection, competitive bidding, contract negotiation, and timely delivery coordination. Regular reviews will ensure compliance with project specifications and timelines.
XI. Communication Plan
Effective communication is critical for the successful execution of the project. We will ensure that all stakeholders are kept informed about project progress, milestones, and any issues that arise. Communication will be facilitated through regular meetings, reports, and updates.
Bi-weekly progress meetings with stakeholders
Monthly progress reports
Email updates for urgent matters
Online project management platform for real-time updates
Scheduled site visits and walkthroughs with stakeholders
XII. Resource Management Plan
Resource management involves the efficient allocation and utilization of personnel, materials, and equipment to ensure project success. We will allocate resources based on project needs and monitor their usage to optimize efficiency.
Resource | Allocation |
|---|---|
Project Manager | Full-time |
Lead Architect | 50% of project duration |
Structural Engineer | As needed |
MEP Engineer | As needed |
Interior Designer | 25% of project duration |
Construction Manager | Full-time |
Labor Force | Varies by phase |
Materials | Just-in-time delivery |
Equipment | On-site as needed |
Resources will be managed through detailed planning and scheduling. Regular resource assessments will be conducted to ensure availability and efficiency. Any resource constraints or shortages will be addressed promptly to avoid delays.
XIII. Monitoring and Evaluation
Monitoring and evaluation are essential to track the project's progress and ensure it adheres to the planned schedule, budget, and quality standards.
Metric | Target Value |
|---|---|
Project Milestones | 100% on-time completion |
Budget Adherence | Within 5% of budget |
Quality Inspections | 95% pass rate |
Safety Incidents | Zero incidents |
Resource Utilization | 90% efficiency |
Regular monitoring will be conducted using performance metrics and key performance indicators (KPIs). Weekly and monthly reports will be generated to track progress, identify any deviations, and implement corrective actions. These reports will be shared with all stakeholders to ensure transparency and accountability.
XIV. Project Closeout Plan
The Project Closeout Plan ensures that all project objectives are met and the project is handed over to the Client in a completed and operational state.
Objectives
Complete all punch list items
Obtain final approvals and certifications
Conduct final inspections
Ensure all documentation is completed and handed over
Train Client on building systems and operations
Upon completion of construction, we will conduct thorough inspections to ensure all work meets quality standards and contract specifications. Final documentation, including as-built drawings, warranties, and maintenance manuals, will be provided to the Client. A final project review meeting will be held to address any outstanding issues and ensure a smooth transition to the Client's operations team.
