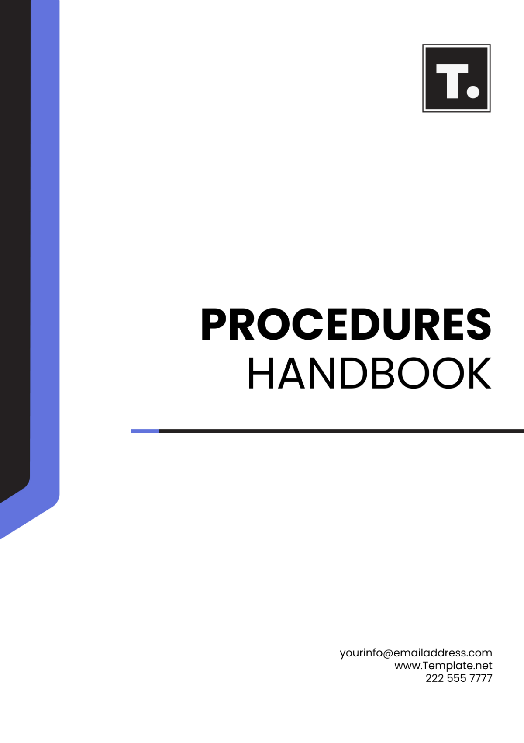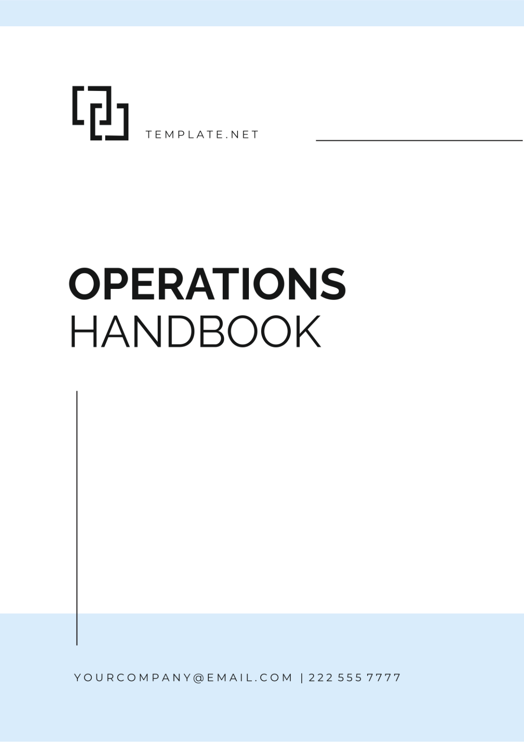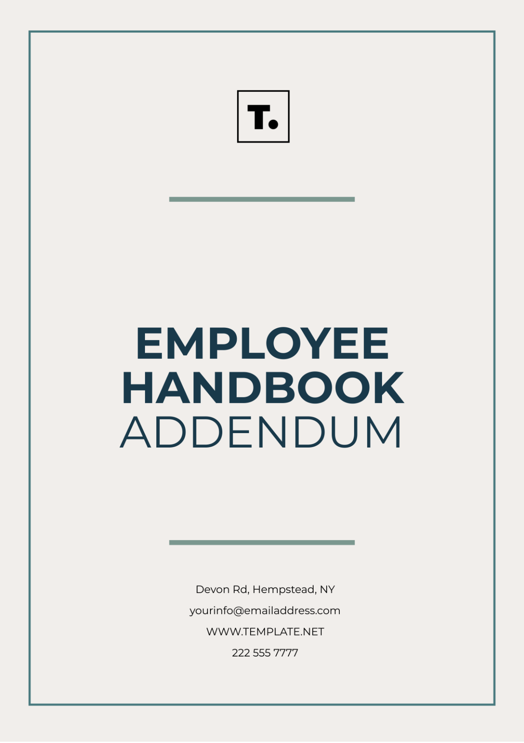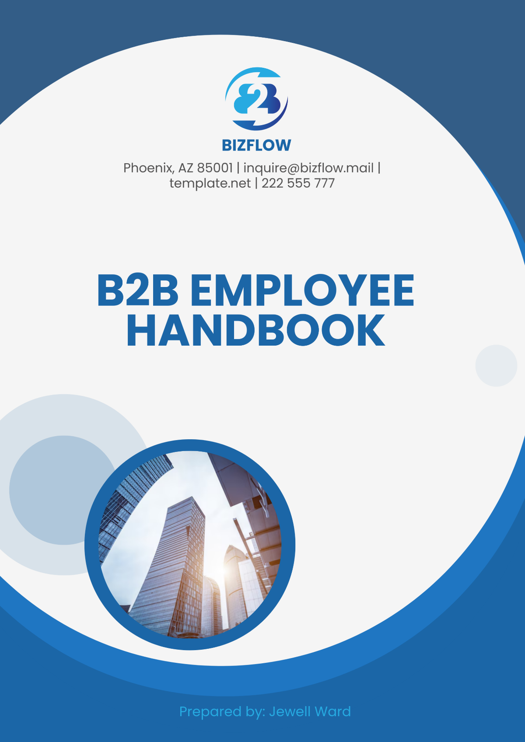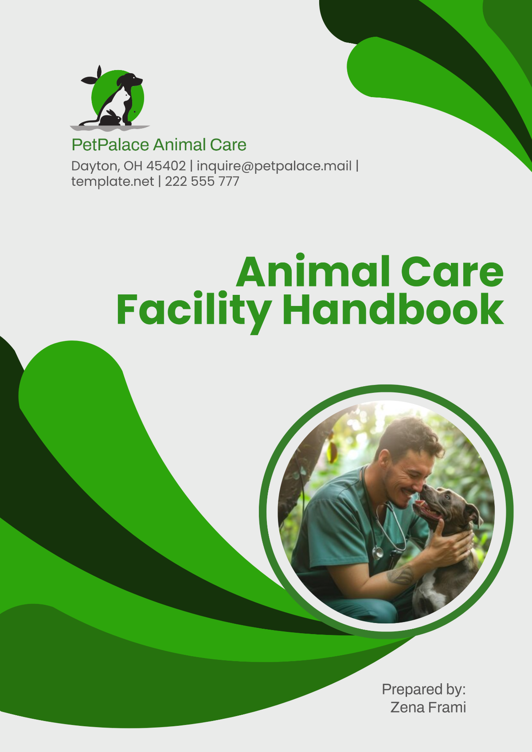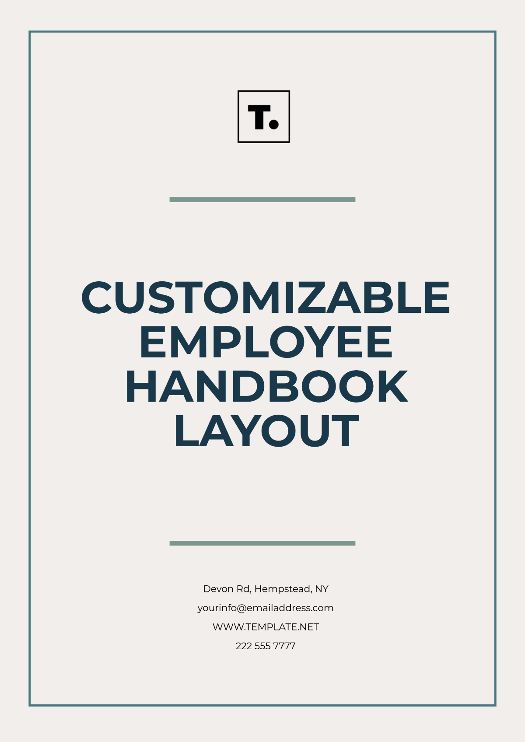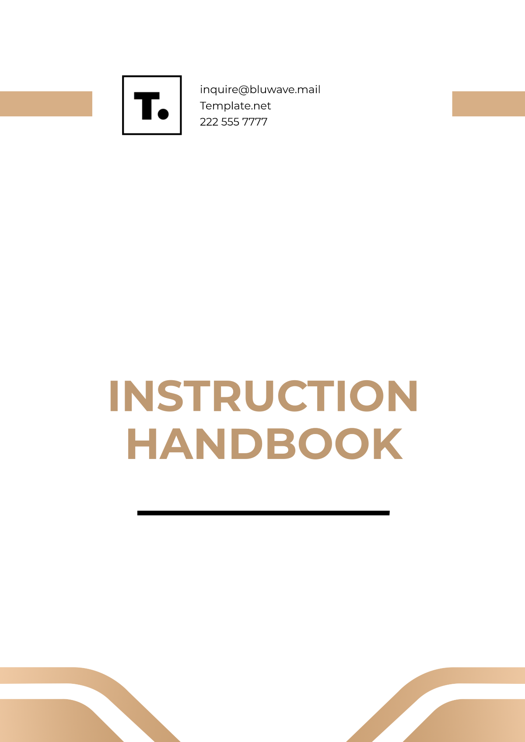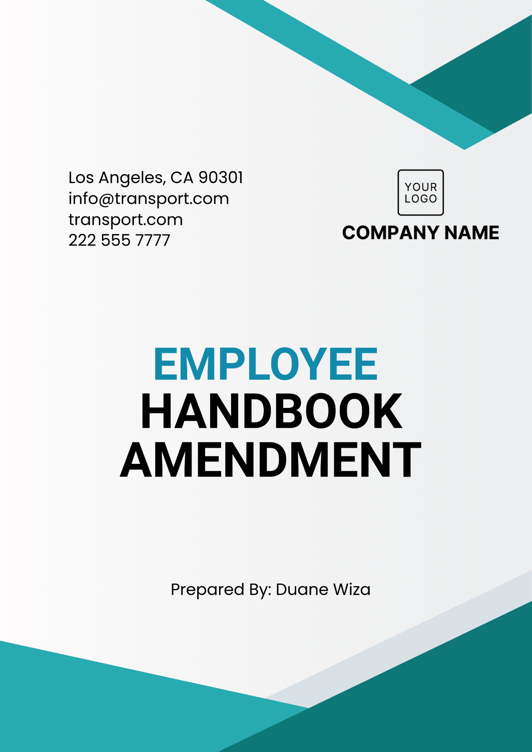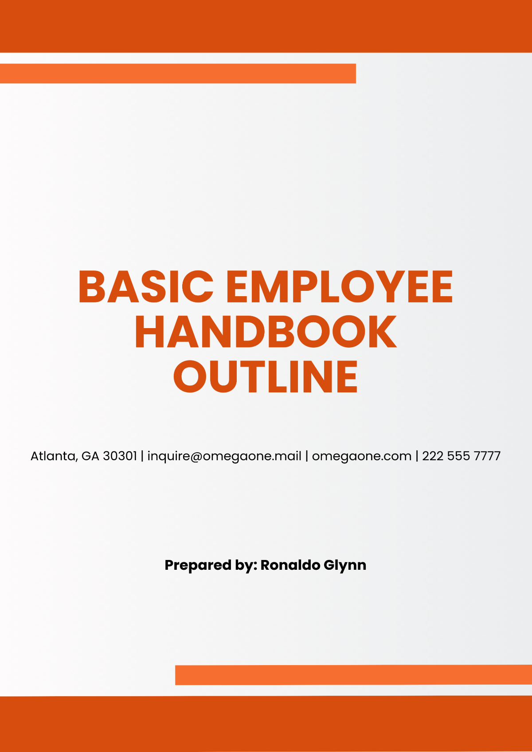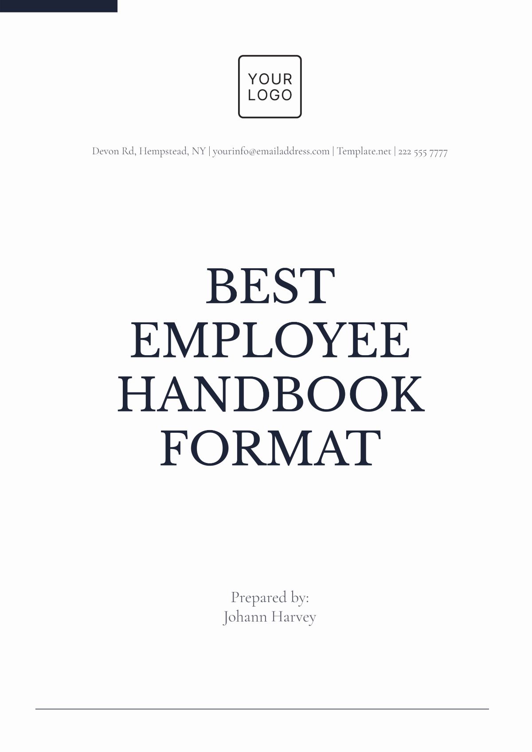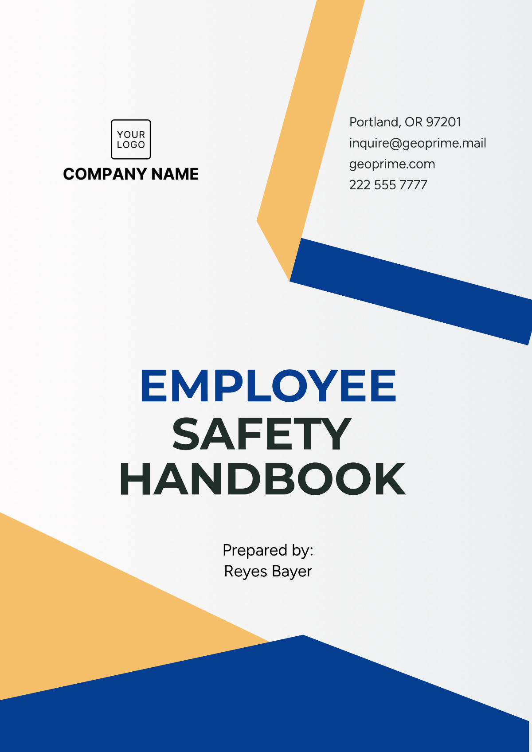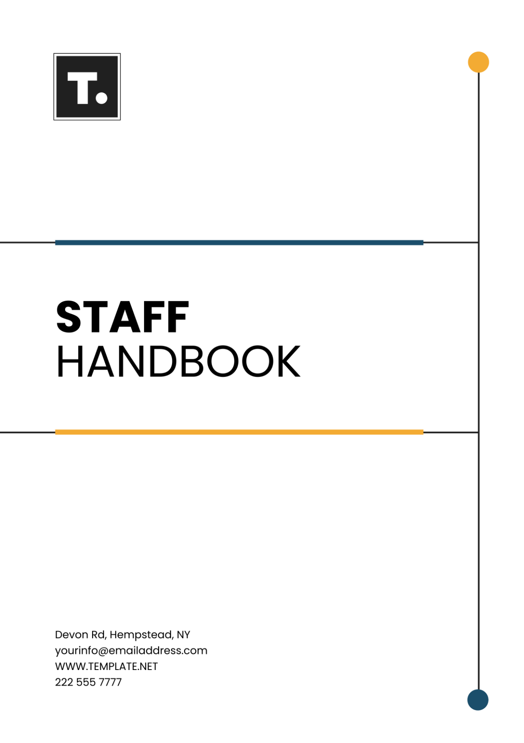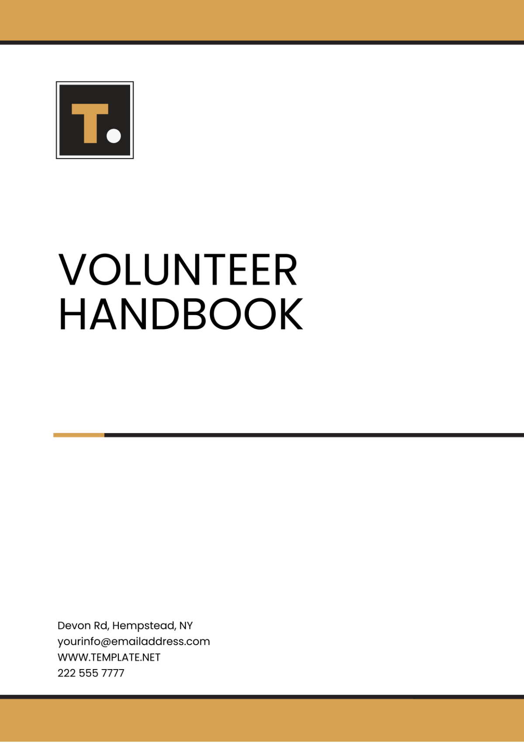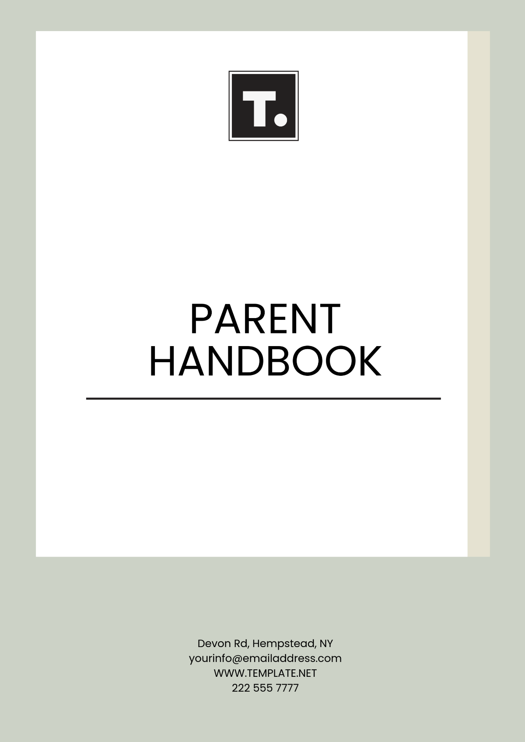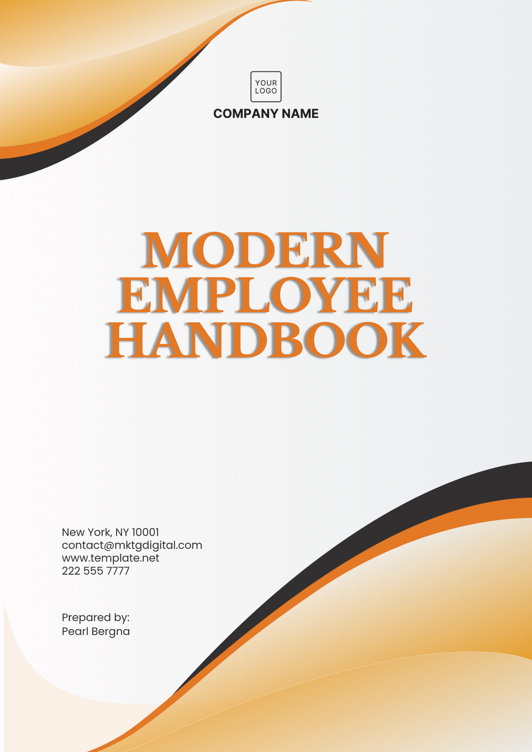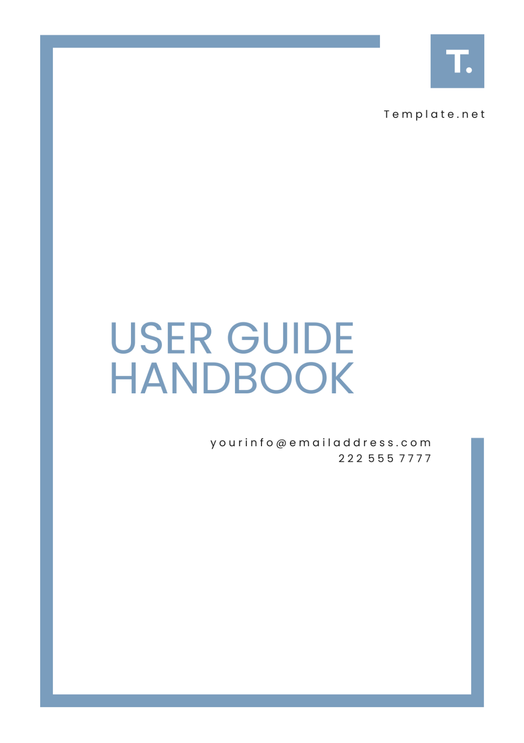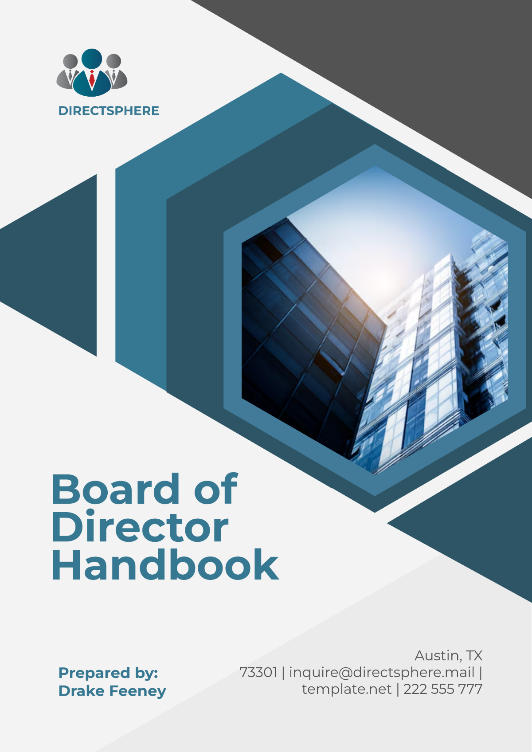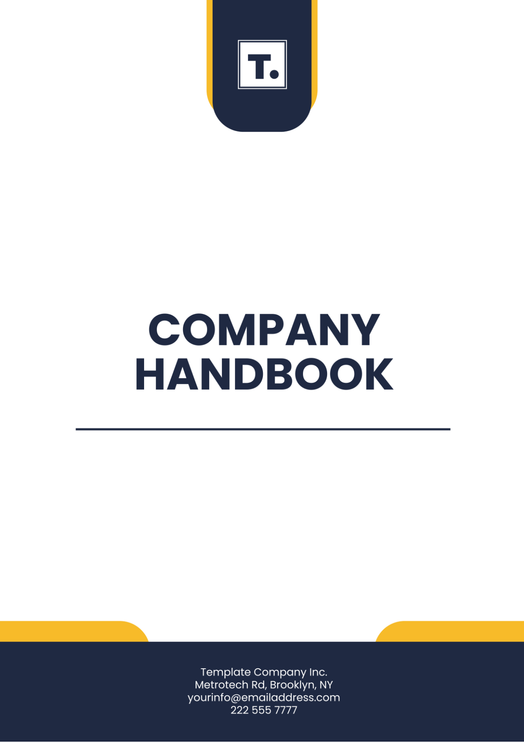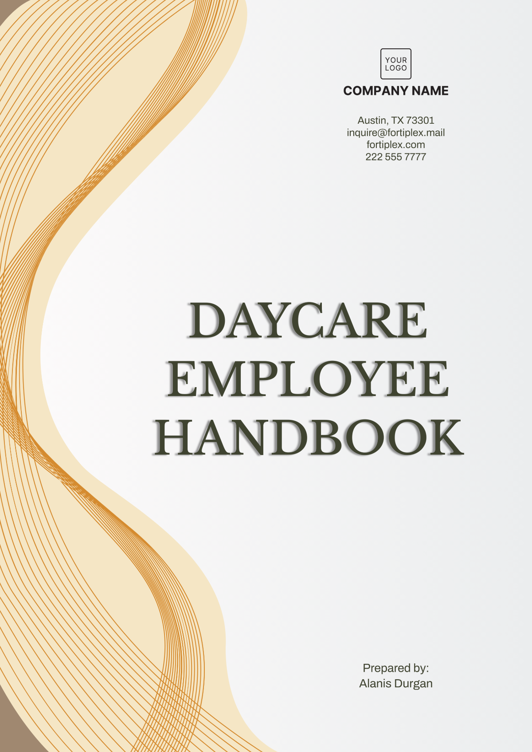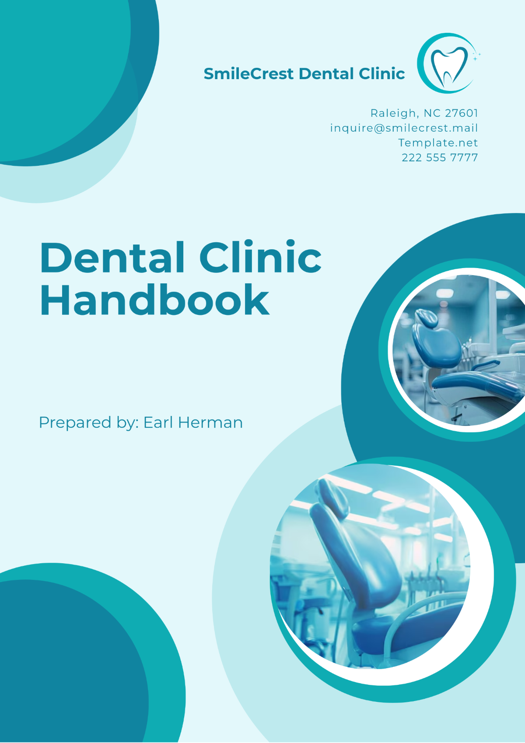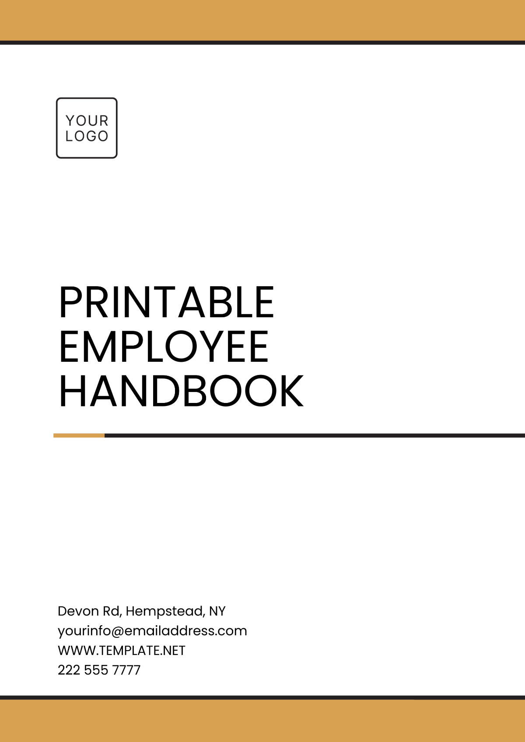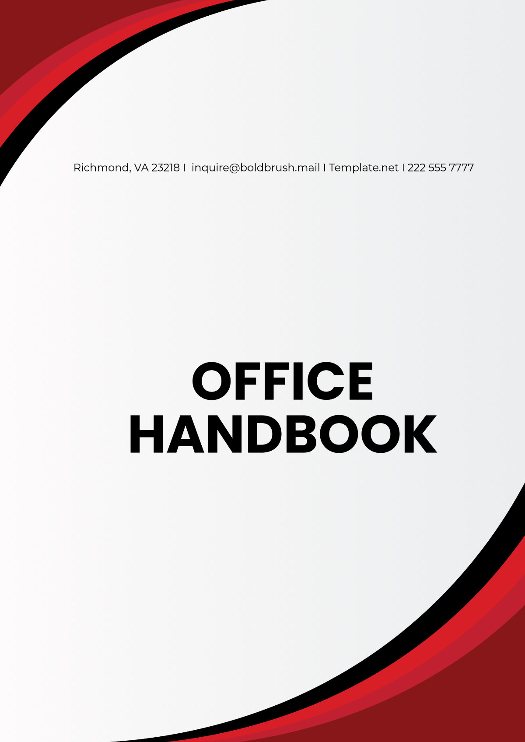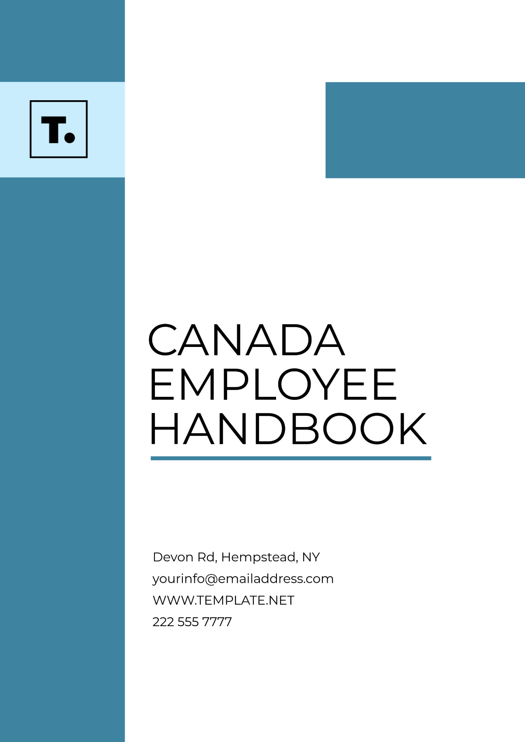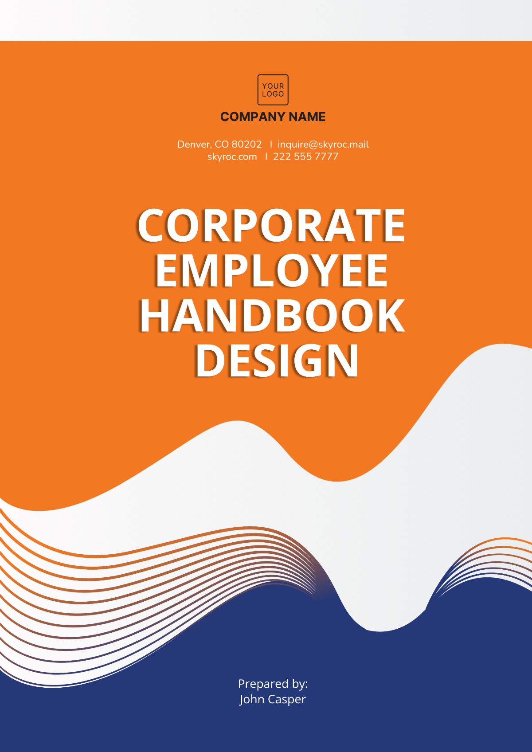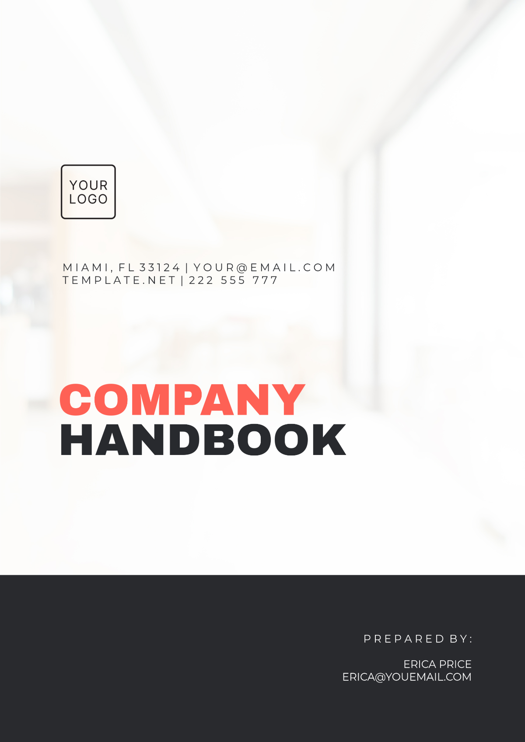I. Introduction
Welcome to the Architecture Management Handbook of [Your Company Name]. This document aims to provide comprehensive guidelines and best practices for managing architectural projects within our organization. Ensure you read through each section carefully and understand the expectations and standards set forth. Our commitment to high-quality architectural solutions is evident in every phase, from initial design to final delivery. Please address any uncertainties or questions to [Your Company Email].
II. Company Overview
A. Mission Statement
Our mission at [Your Company Name] is to design and deliver innovative, sustainable, and functional architectural solutions. We strive to meet and exceed client expectations through exceptional service and professional integrity. Our team is dedicated to continuous improvement and embracing new technologies for better outcomes. We are committed to fostering a collaborative environment that values creativity and efficiency. Our goal is to leave a lasting positive impact on the communities we serve.
B. Services Offered
We offer a wide range of architectural services, including:
Residential Design
Custom Homes: Tailored designs to meet individual client specifications for unique living spaces.
Multi-Family Units: Efficient and aesthetically pleasing designs for apartments and condominiums.
Renovations and Additions: Enhancing existing structures to meet new needs and standards.
Commercial Design
Office Buildings: Functional and modern workspaces designed to foster productivity.
Retail Spaces: Attractive and practical designs that enhance the shopping experience.
Industrial Facilities: Efficient layouts tailored to specific industrial operations.
Urban Planning
Master Planning: Comprehensive plans that guide the long-term development of communities.
Zoning Analysis: Detailed assessments to ensure compliance with local zoning laws.
Community Engagement: Collaborative processes to involve stakeholders in planning decisions.
Landscape Architecture
Site Analysis: Thorough evaluations of site conditions to inform design decisions.
Landscape Design: Creative and sustainable outdoor spaces that enhance natural beauty.
Environmental Impact Assessments: Studies to understand and mitigate the ecological impact of projects.
Interior Design
Space Planning: Optimizing the use of interior spaces for functionality and aesthetics.
Furniture and Finishes Selection: Curating elements that complement the overall design theme.
Lighting Design: Creating lighting solutions that enhance ambiance and usability.
Project Management
Schedule Management: Developing and maintaining timelines to ensure timely project completion.
Budget Tracking: Monitoring expenses to keep the project within financial limits.
Risk Management: Identifying and mitigating potential risks to safeguard project success.
III. Project Management
A. Project Initiation
All projects begin with a thorough consultation to understand client needs and objectives. This phase includes initial site visits, client meetings, and gathering essential background information. Accurate documentation during this stage ensures that all parties have a clear understanding of the project scope. During this phase, we define project goals, budgets, and schedules. It is crucial to establish a strong foundation of trust and clear communication with the client.
B. Project Planning
Effective project planning is vital to the success of any architectural endeavor. We develop detailed project plans that include timelines, resource allocations, and task assignments. The project plan serves as a roadmap, guiding the team through each project phase. We utilize industry-standard software tools to manage and monitor project progress. Regular updates and adjustments are made to ensure that the project stays on track.
IV. Design Process
A. Concept Development
Concept development is where creativity meets functionality. Our team collaborates to generate innovative design concepts that align with client requirements. This phase involves sketching, 3D modeling, and preliminary design reviews. Concepts are iterated upon based on client feedback and technical assessments. The goal is to identify the best possible design solution that balances aesthetics, usability, and sustainability.
B. Schematic Design
In the schematic design phase, initial concepts are developed into more detailed plans. This includes floor plans, elevations, and site plans. Our team focuses on spatial relationships, scale, and how the design integrates with its surroundings. This phase also involves preliminary cost estimation and material selection. Client approval is sought before moving to the next stage of design.
V. Documentation
Full and accurate documentation is the backbone of successful architectural projects. We create comprehensive sets of construction documents, including detailed drawings and specifications. These documents serve as a guide for contractors and other stakeholders involved in the construction process. Each document is reviewed for accuracy and compliance with local building codes and regulations. Proper documentation minimizes risks and ensures a smooth construction phase.
VI. Construction Administration
A. Site Visits and Meetings
During construction, regular site visits and meetings are essential to monitor progress and address any issues that arise. Our architects are actively involved in the construction phase, ensuring that the design is executed accurately. On-site inspections help maintain quality control and adherence to the project timeline. Communication between the architect, contractor, and client is maintained to facilitate timely decision-making. We document any changes or deviations from the original design.
B. Quality Control
Quality control is a critical component of construction administration. We establish stringent quality standards and perform regular checks to ensure compliance. Materials and workmanship are inspected to verify they meet the specified requirements. Any discrepancies are addressed immediately to avoid compromising the project's integrity. Our commitment to quality ensures the final product meets the client's expectations and our professional standards.
VII. Post-Construction
A. Project Closeout
Project closeout involves a final inspection and verifying that all aspects of the project have been completed. The client is provided with a comprehensive project handover package, including as-built drawings and maintenance manuals. Any remaining issues are resolved, and final approvals are obtained. This phase also includes a post-occupancy evaluation to assess the project's success and gather client feedback. Closure of all administrative aspects ensures a smooth transition to the building's operational phase.
B. Client Support
Our relationship with clients extends beyond project completion. We offer continued support and address any post-construction concerns that may arise. Our team is available for follow-up consultations and to provide guidance on building maintenance. Ensuring client satisfaction is our priority, and we remain committed to their needs. We value client feedback as it helps us refine our processes and improve future projects.
VIII. Appendix
A. Glossary of Terms
Architectural Programming: The process of identifying the requirements and constraints of a project.
Construction Documents: Detailed drawings and specifications used to construct a building.
Design Development: The phase where design concepts are developed into detailed plans.
Schematic Design: The phase where initial design concepts are created and refined.
Sustainability: Designing buildings to minimize environmental impact and enhance energy efficiency.
B. Contact Information
Department | Contact Person | Phone Number | Email Address |
|---|---|---|---|
General Inquiries | [Your Name] | [Your Phone] | [Your Email] |
Residential Projects | |||
Commercial Projects | |||
Urban Planning | |||
Landscape Architecture | |||
Interior Design | |||
Project Management |
C. Project Checklists
Pre-Design Checklist
Client consultation completed
Site analysis conducted
Initial budget and timeline established
Preliminary project goals defined
Design Phase Checklist
Concept designs created
Client feedback incorporated
Schematic designs approved
Detailed plans developed
Construction Phase Checklist
Construction documents finalized
Quality control procedures in place
Regular site visits scheduled
Communication channels established
Post-Construction Checklist
Final inspection completed
As-built drawings delivered
Maintenance manuals provided
Post-occupancy evaluation conducted
Created by: [Your Name]
Company: [Your Company Name]
Email: [Your Company Email]
Address: [Your Company Address]
Phone: [Your Company Number]
Website: [Your Company Website]






