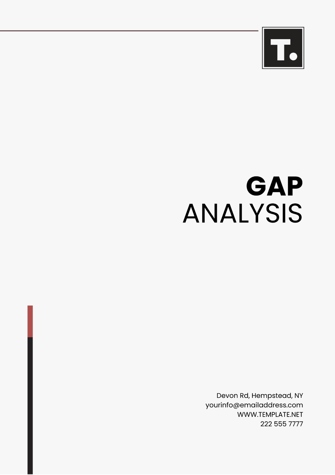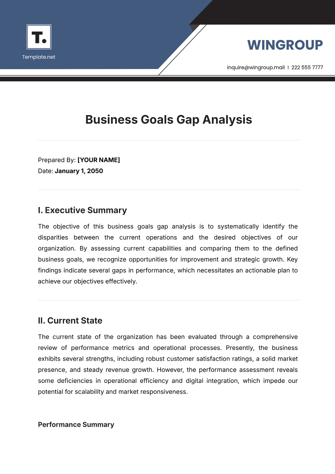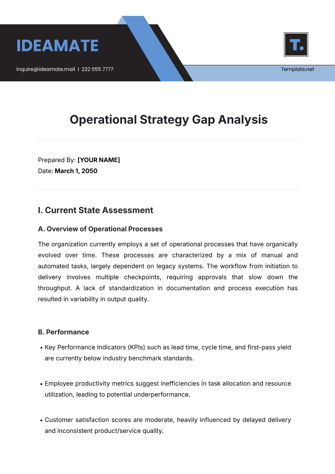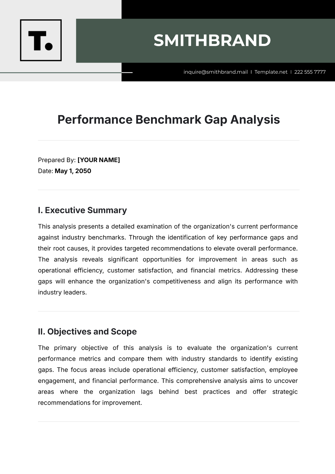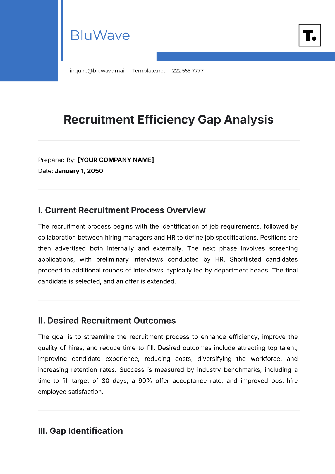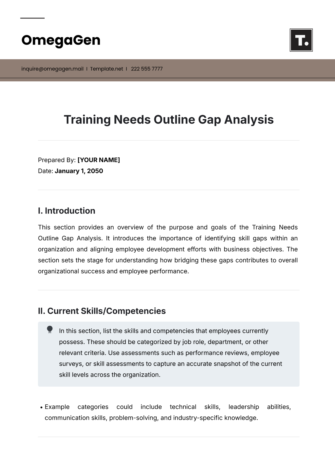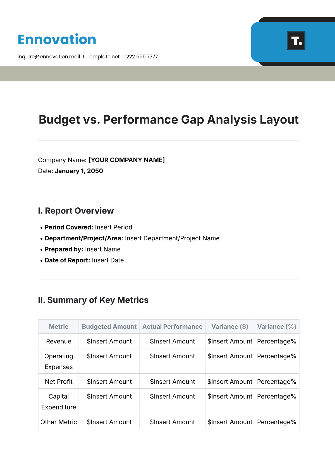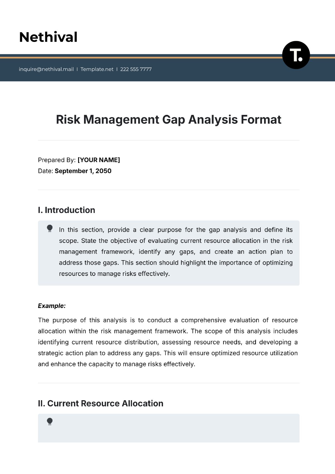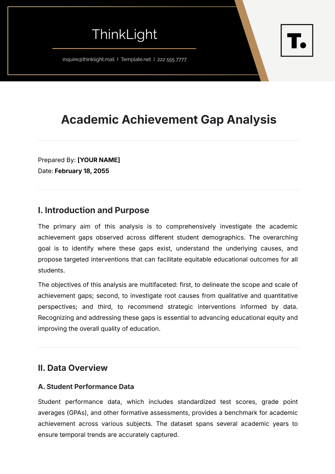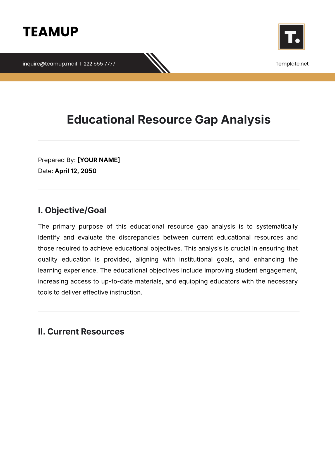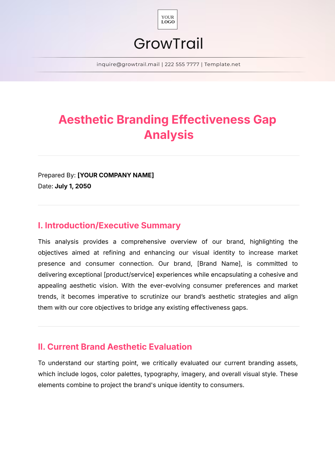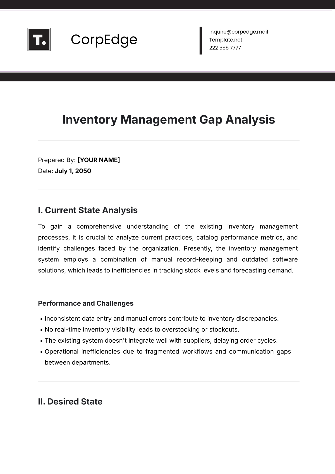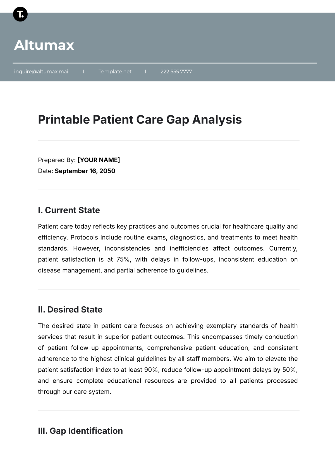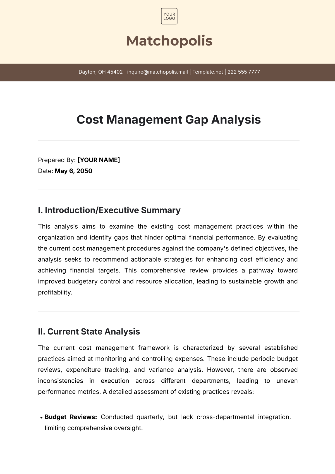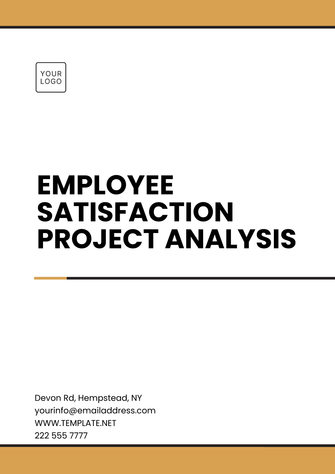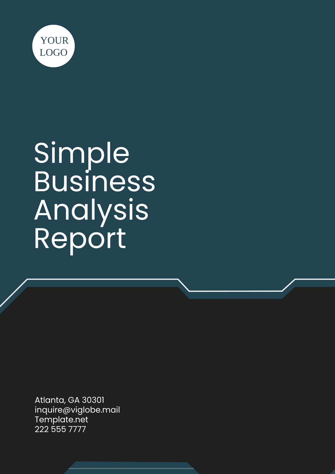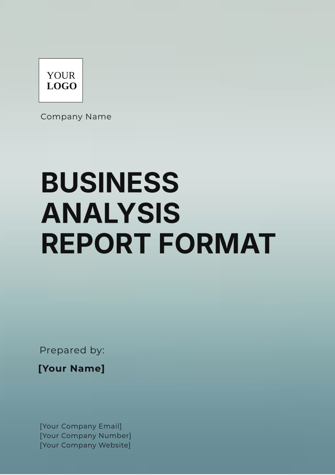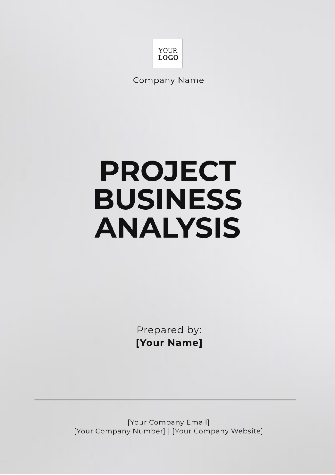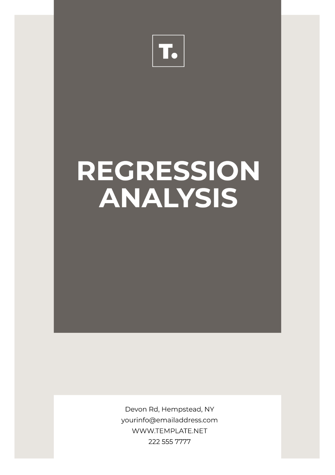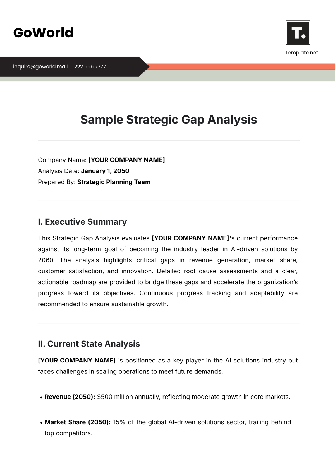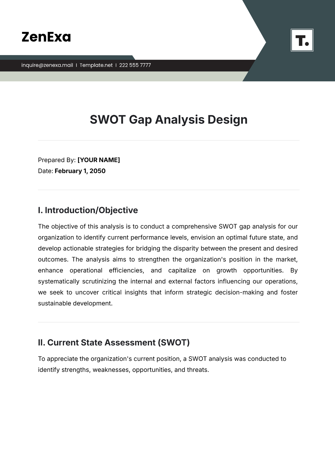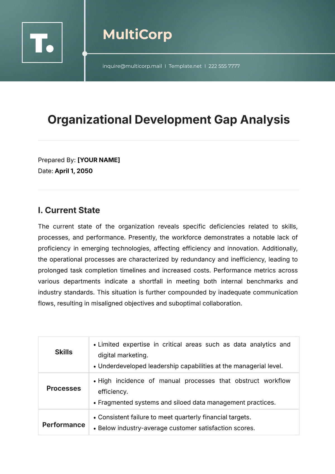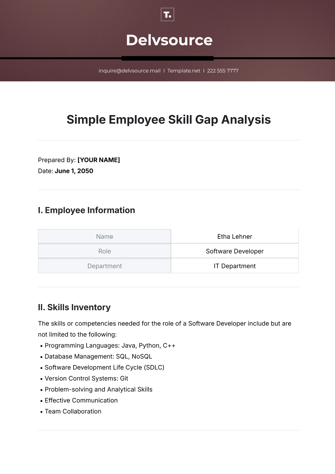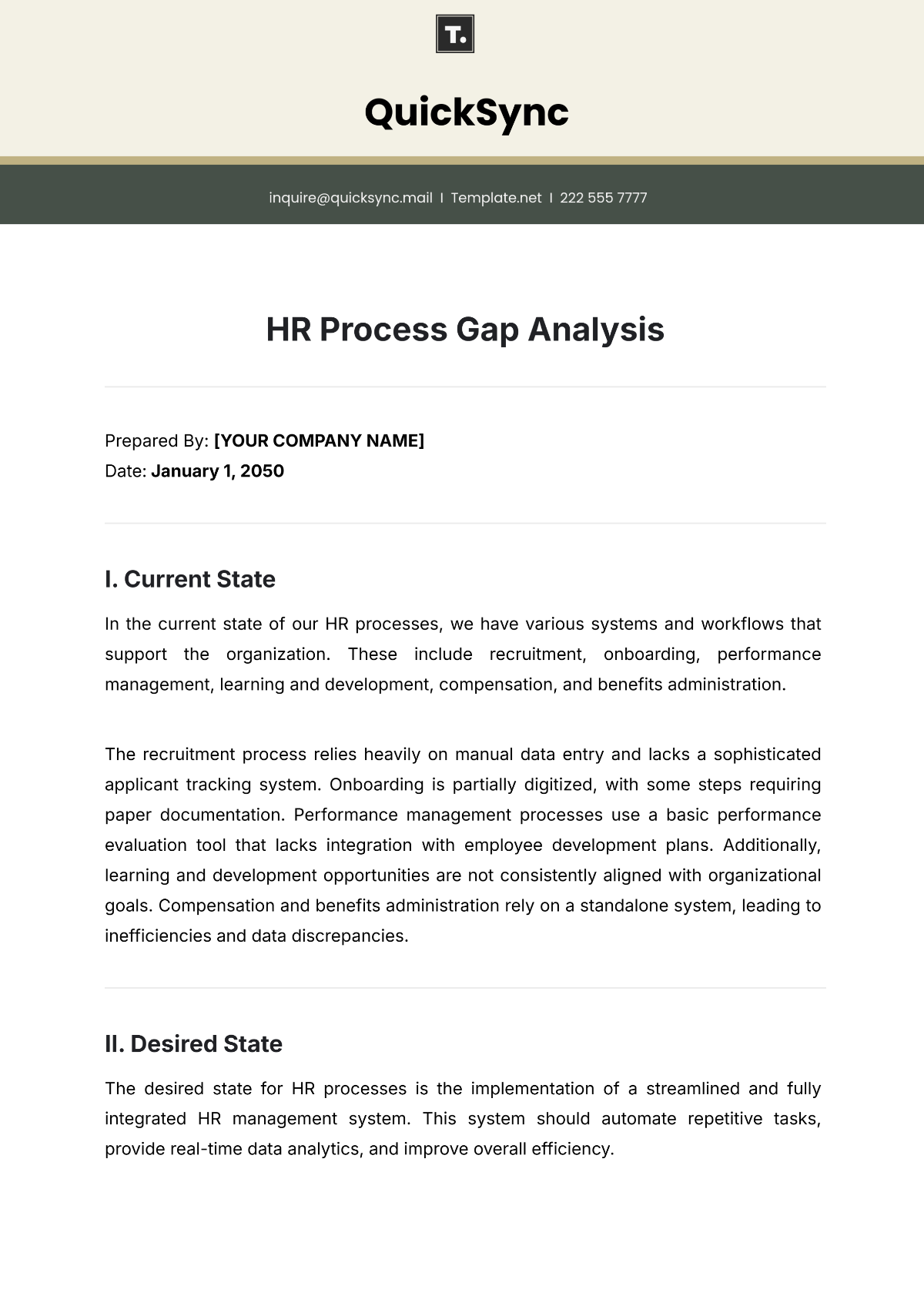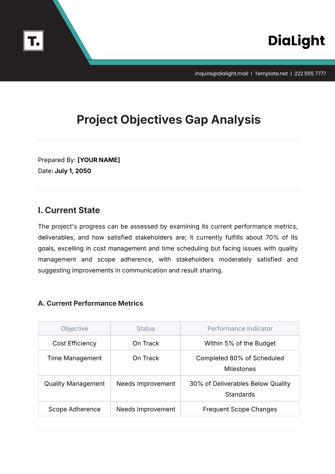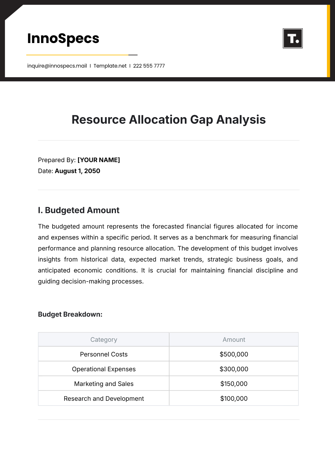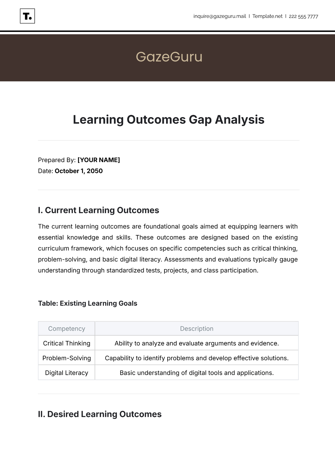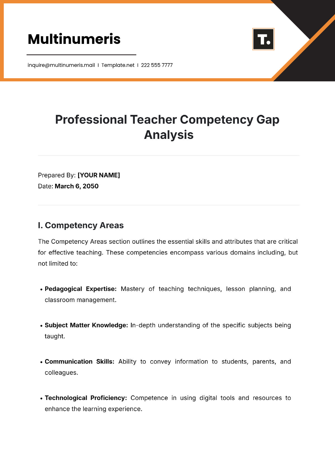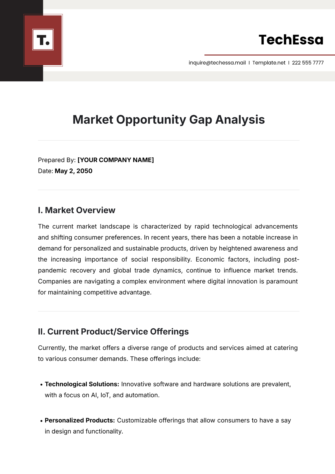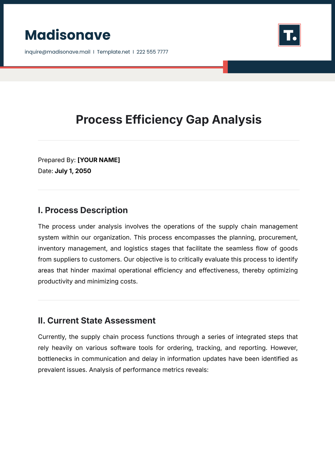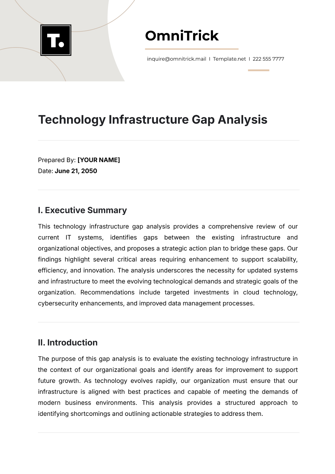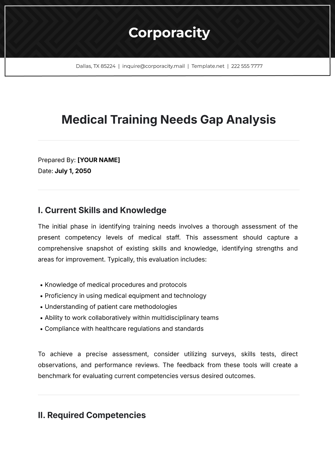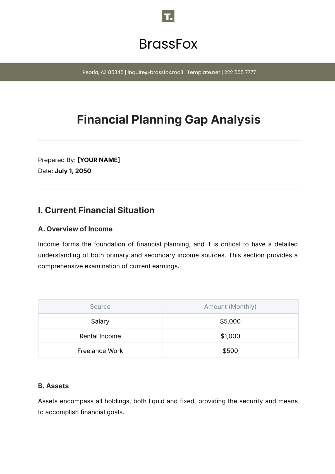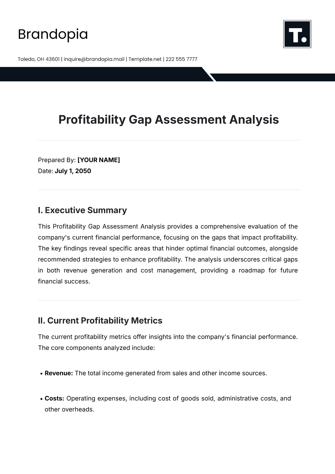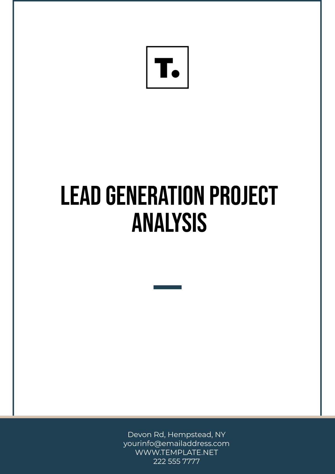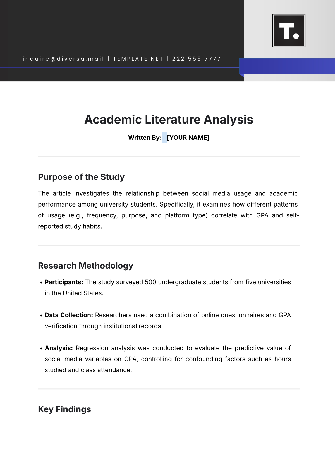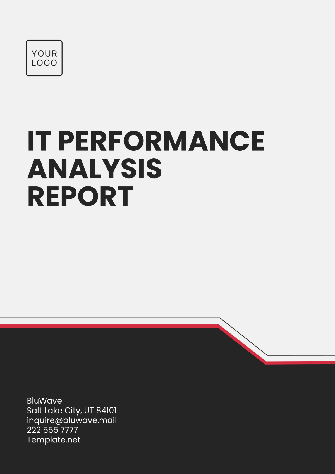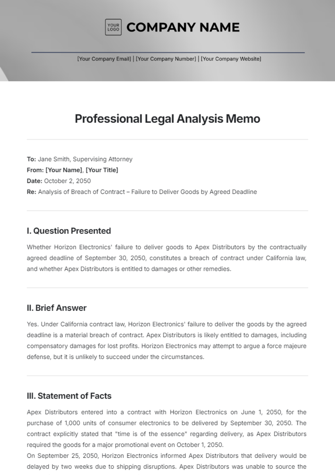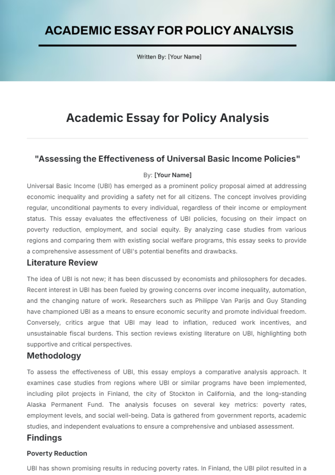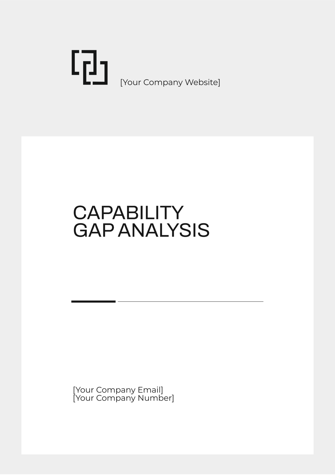I. Executive Summary
The purpose of this document is to provide a comprehensive analysis of the architectural needs of [Your Company Name]. This analysis will delve into various aspects of the company's current and future architectural requirements to ensure a strategic approach to infrastructure development. It aims to identify current deficiencies, project future needs, and provide actionable recommendations for improvement and growth.
A. Objectives
Identify and assess current architectural deficiencies: Conduct a thorough review of existing facilities to determine areas needing improvement.
Develop a strategic plan for future architectural needs: Create a roadmap for future infrastructure development that aligns with the company's growth projections.
Optimize spatial and functional efficiency: Ensure that the use of space within the company's facilities is maximized for productivity and efficiency.
B. Scope
Current architectural assessment: Evaluate the current state of all architectural assets.
Future infrastructure planning: Outline a strategy for meeting future needs based on growth projections.
Cost and resource optimization: Provide a detailed cost analysis and budget for proposed improvements and expansions.
II. Current Architectural Assessment
This chapter provides a detailed evaluation of [Your Company Name]'s existing architectural assets, focusing on their current condition, operational efficiency, and identified deficiencies. By thoroughly assessing the current infrastructure, we can pinpoint areas that need improvement and establish a baseline for future planning. This section will help us understand how well our existing facilities support our operational needs and highlight the areas where strategic investments are necessary to enhance efficiency and functionality.
A. Existing Infrastructure
Provide a detailed analysis of current architectural assets, including buildings, facilities, and spaces. The following table summarizes the condition and notes for each asset.
Asset | Location | Condition | Notes |
|---|---|---|---|
Building A | Location XYZ | Good | Needs minor repairs |
Warehouse | Location ABC | Fair | Upgrade required |
Office Space | Location DEF | Poor | Major renovation needed |
Storage Unit | Location GHI | Good | Adequate for current use |
B. Operational Efficiency
Evaluate the efficiency of current spaces in terms of usability and functionality. This includes analyzing workspace utilization, storage efficiency, and maintenance costs.
Workspace Utilization: Current utilization stands at 85%, indicating that the majority of the workspace is effectively used, but there may be opportunities for optimization.
Storage Efficiency: With storage efficiency at 70%, there is significant room for improvement to better manage space and resources.
Maintenance Costs: Annual maintenance costs are approximately $50,000, reflecting the need for improved maintenance strategies to reduce expenses.
C. Identified Deficiencies
Inadequate storage space: The current storage facilities are not sufficient to meet the growing demands of the company.
Poorly designed workflow areas: The layout of some workspaces hampers productivity and efficiency.
High maintenance costs: Current infrastructure requires frequent repairs, leading to high maintenance expenses.
III. Future Architectural Needs
In this chapter, we analyze the future architectural requirements of [Your Company Name] based on projected growth and strategic goals. This includes examining expected increases in personnel, additional space requirements, and the need for expanded storage. By developing a comprehensive strategic plan, we aim to ensure that our infrastructure keeps pace with the company’s growth, supports operational efficiency, and aligns with sustainability objectives. This section outlines both short-term and long-term initiatives to meet our future needs, along with a detailed cost analysis and budgeting plan.
A. Growth Projections
Analyze future growth and expansion needs based on company projections. This includes anticipated increases in personnel, space requirements, and storage needs.
Projected Employee Growth: The company is expected to grow by 15% annually, necessitating additional office space and facilities.
Required Additional Office Space: An estimated 10,000 sq. ft. of additional office space will be required to accommodate new employees.
Estimated New Storage Requirements: Approximately 5,000 sq. ft. of new storage space will be needed to support increased inventory and equipment.
B. Strategic Development Plan
Develop a strategic plan to address future architectural needs, divided into short-term and long-term initiatives.
Short-term (1-2 years)
Renovate Existing Facilities: Focus on immediate improvements to current buildings, enhancing their usability and efficiency.
Increase Storage Capacity by 20%: Expand storage facilities to meet short-term needs, ensuring sufficient space for inventory and materials.
Long-term (3-5 years)
Construct New Office Building: Plan and build a new office building to accommodate projected growth and modernize facilities.
Upgrade Existing Infrastructure to Green Standards: Implement sustainable practices and technologies in existing buildings to reduce environmental impact and improve energy efficiency.
C. Cost Analysis and Budgeting
Provide a detailed cost analysis and budgeting plan for the proposed architectural improvements and expansions.
Requirement | Estimated Cost | Timeline |
|---|---|---|
Renovation of Building A | $200,000 | 2050-2051 |
New Office Building | $2,000,000 | 2055-2057 |
Storage Expansion | $150,000 | 2050-2051 |
Green Infrastructure Upgrades | $500,000 | 2052-2054 |
IV. Conclusion
This analysis identifies the critical architectural needs and strategic initiatives necessary for the future growth and operational efficiency of [Your Company Name]. Implementing the recommendations will ensure that the company’s infrastructure supports its long-term goals.
Summary of Recommendations
Immediate Actions:
Renovate Building A to address minor repair needs.
Expand storage facilities by 20% to accommodate current requirements.
Short-Term Initiatives (1-2 years):
Conduct comprehensive renovations of existing facilities to improve operational efficiency.
Optimize current storage solutions to better manage space.
Long-Term Plans (3-5 years):
Construct a new office building to support projected employee growth and provide modern amenities.
Upgrade existing infrastructure to incorporate green building standards, enhancing sustainability and reducing operational costs.
Implementation Timeline
Year 2050-2051:
Renovate Building A.
Expand storage capacity by 20%.
Year 2052-2054:
Upgrade existing infrastructure to green standards.
Year 2055-2057:
Construct a new office building.
Key Benefits
Enhanced Operational Efficiency: Improved workspace and storage solutions will lead to increased productivity and reduced downtime.
Sustainable Growth: New and renovated facilities will support the company's growth while minimizing environmental impact.
Cost Savings: Strategic investments in infrastructure will reduce long-term maintenance costs and operational expenses.
By addressing the current deficiencies and planning strategically for future needs, [Your Company Name] will be well-positioned to achieve its growth objectives and maintain a competitive edge in the industry. The implementation of these recommendations will ensure that the company's architectural infrastructure is robust, efficient, and sustainable, supporting its mission and vision for years to come.
Contact Information
For further details or queries regarding this analysis, please contact:
[Your Name]
Email: [Your Company Email]
Phone: [Your Company Number]
Appendices
Appendix A: Detailed Building Condition Reports
Reports on the condition and required repairs for each facility.
Appendix B: Cost Breakdown and Budget Justification
Detailed financial analysis supporting the cost estimates and budget allocation.
Appendix C: Growth Projections and Space Requirements
Data and methodology used for projecting future growth and space needs.
