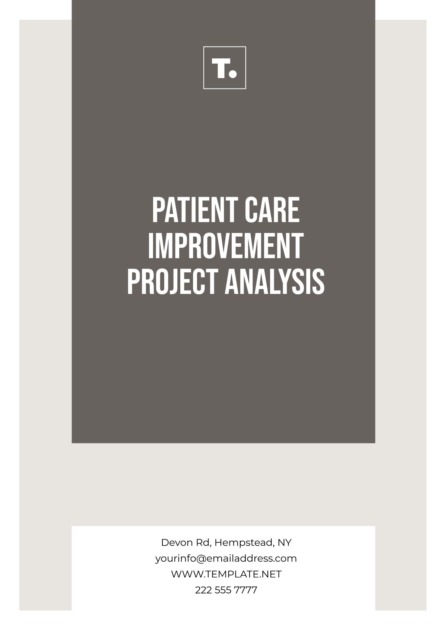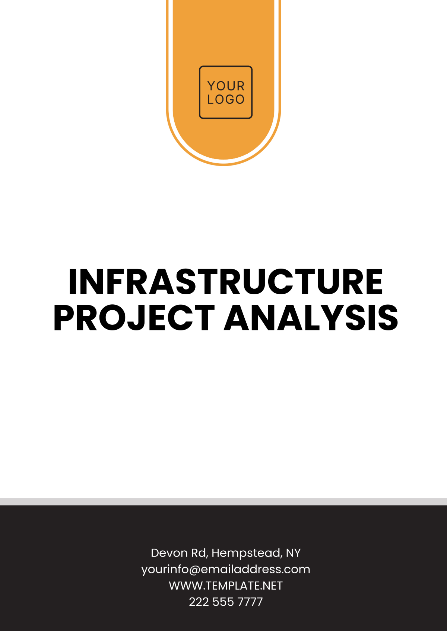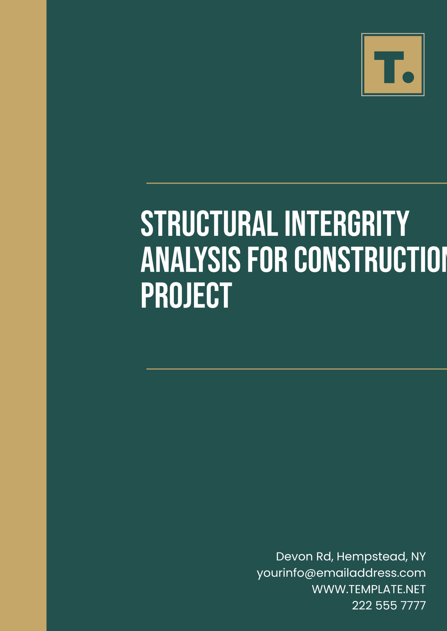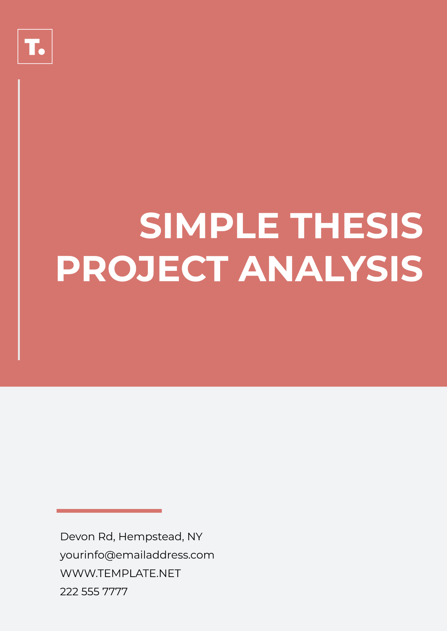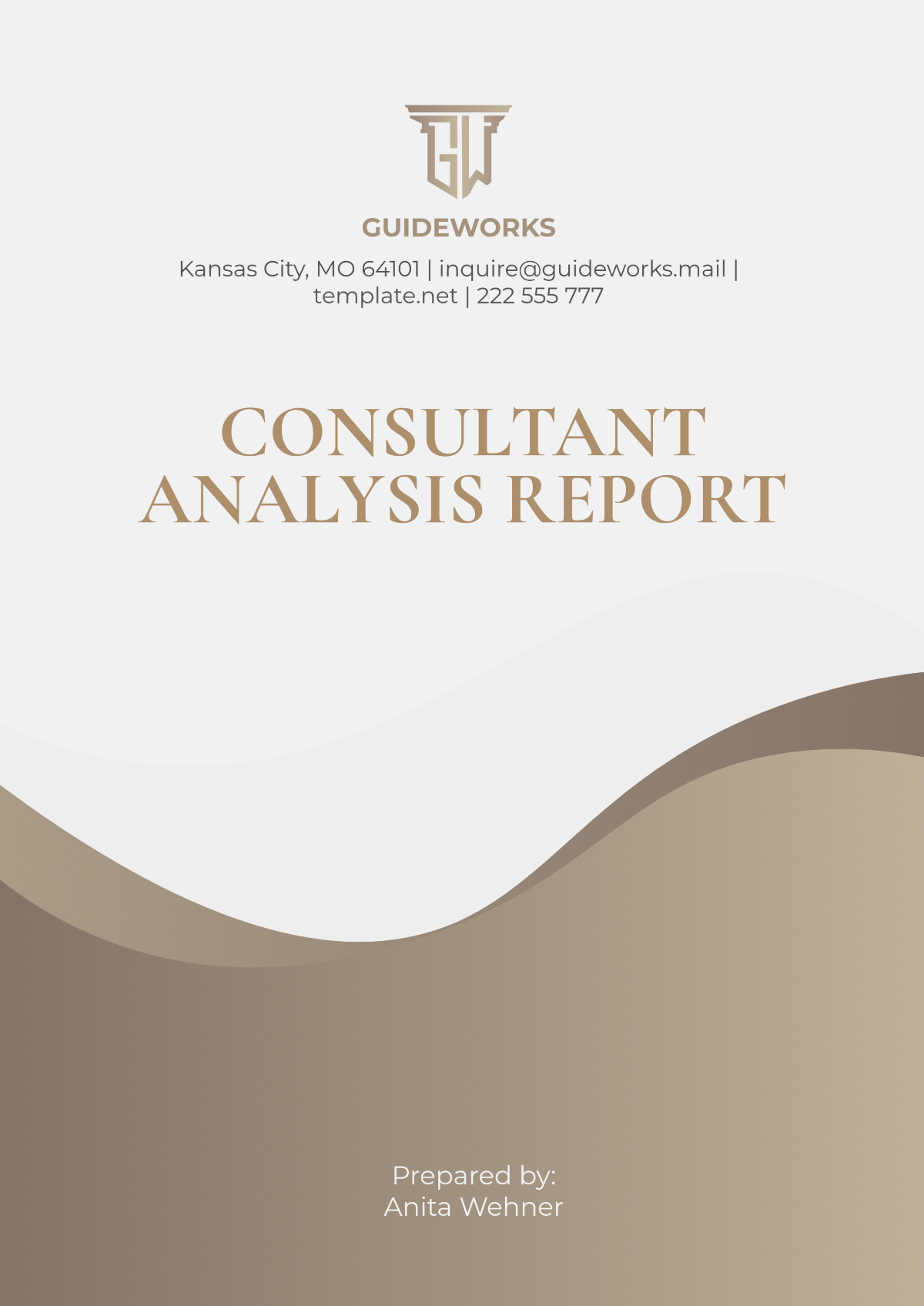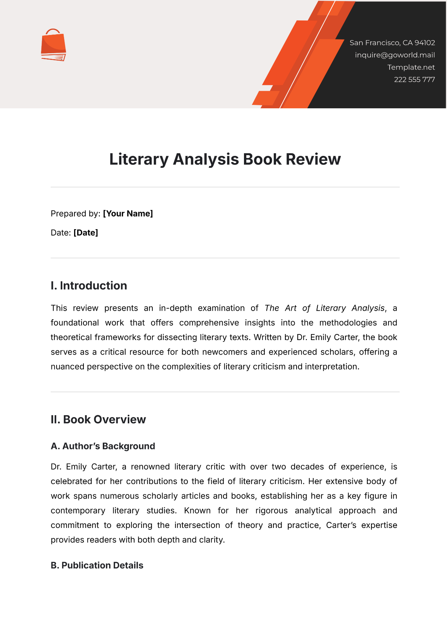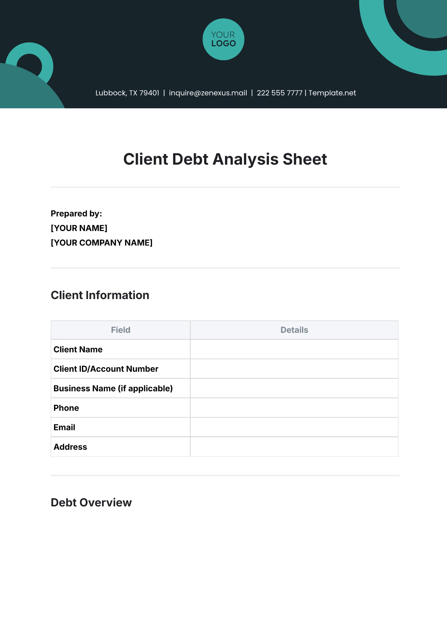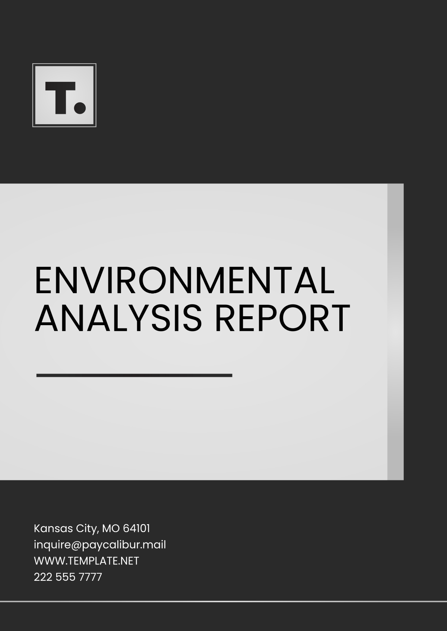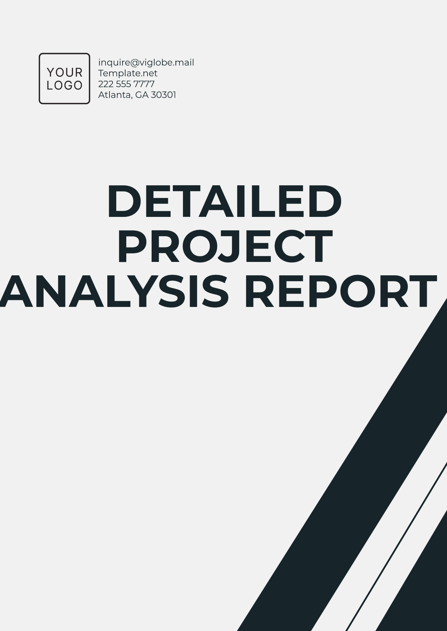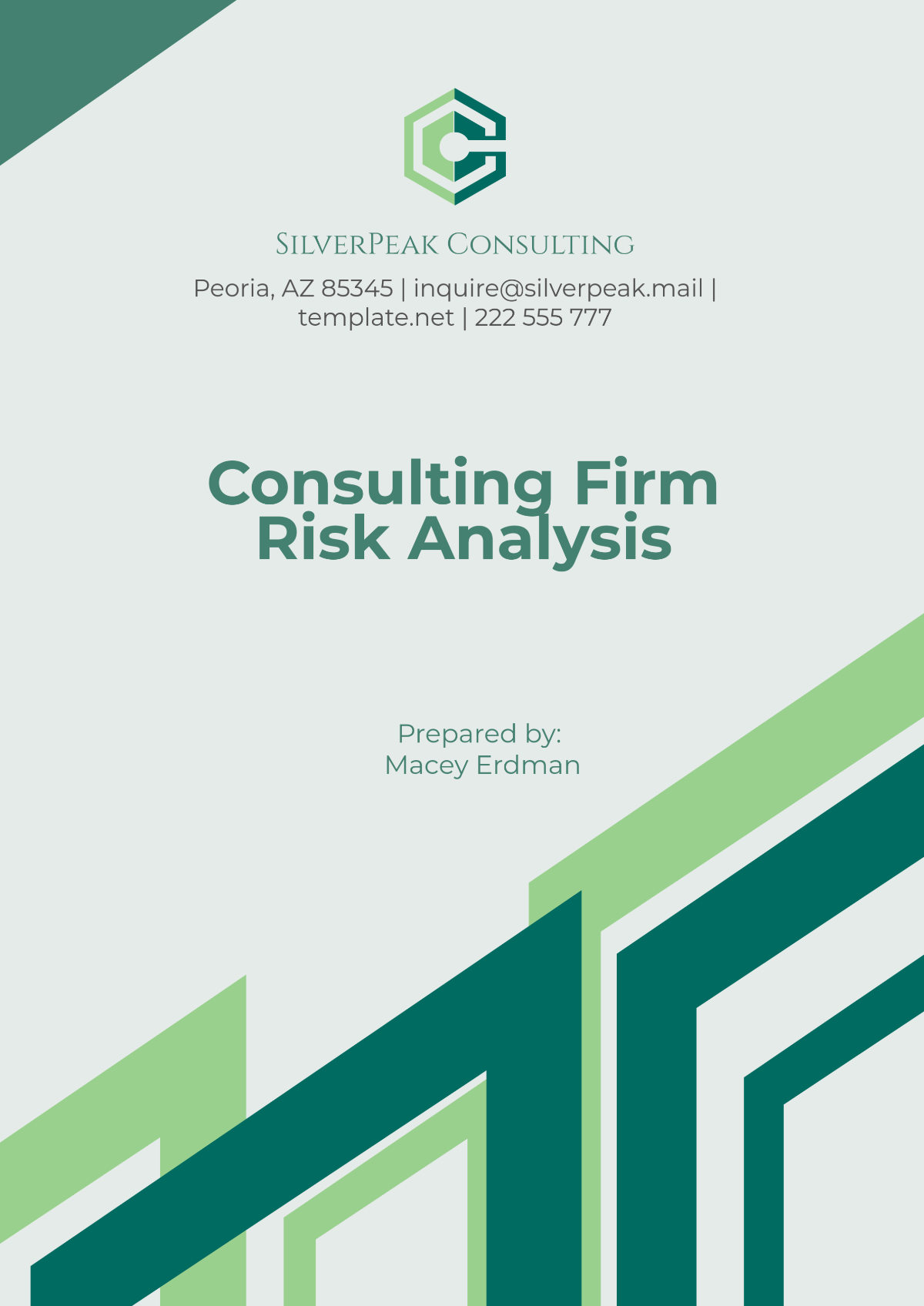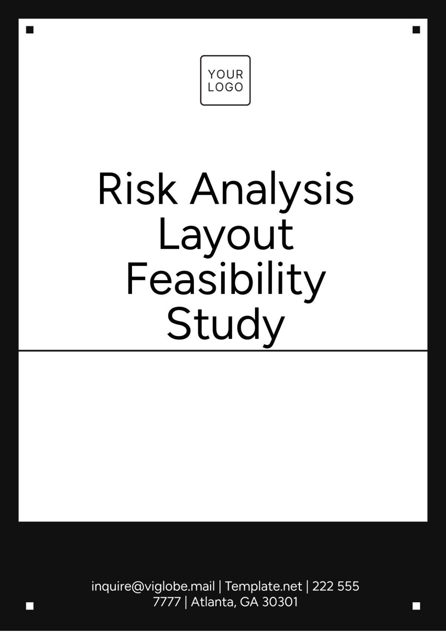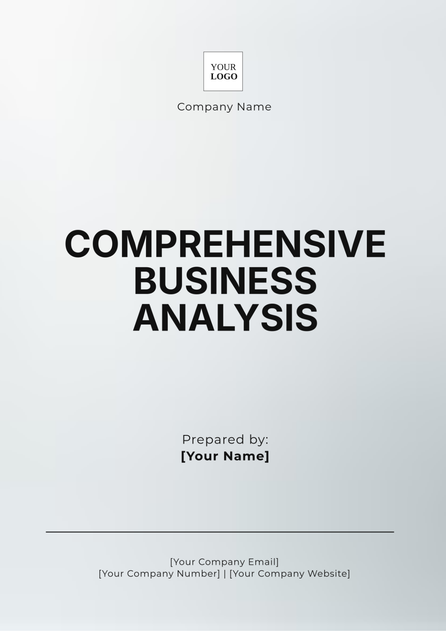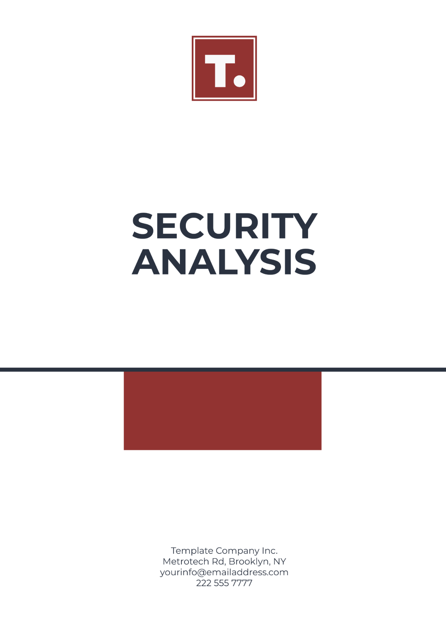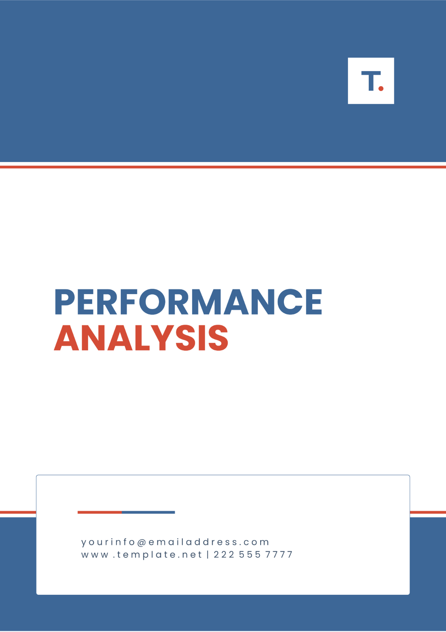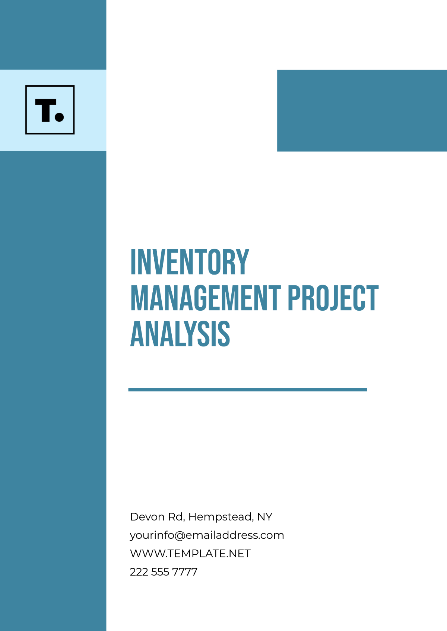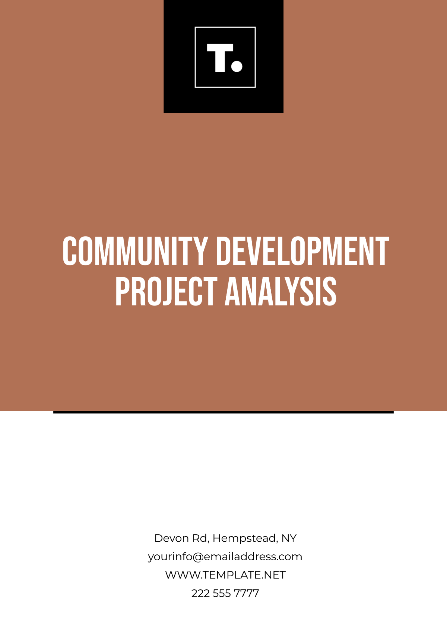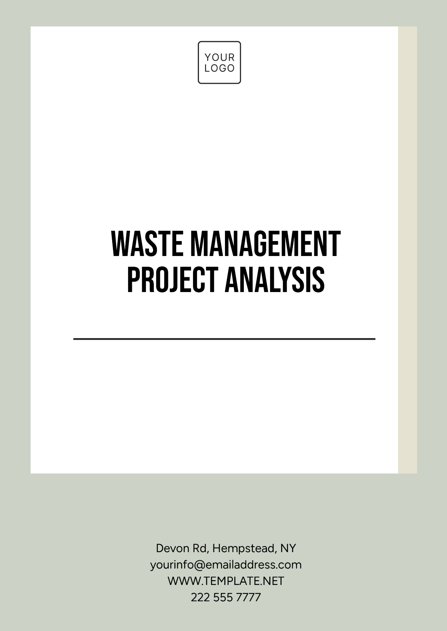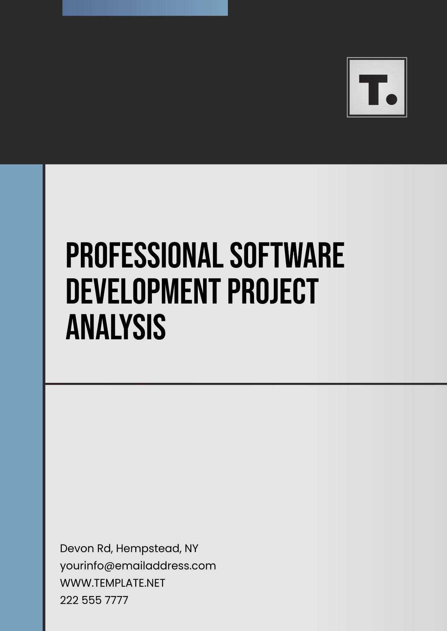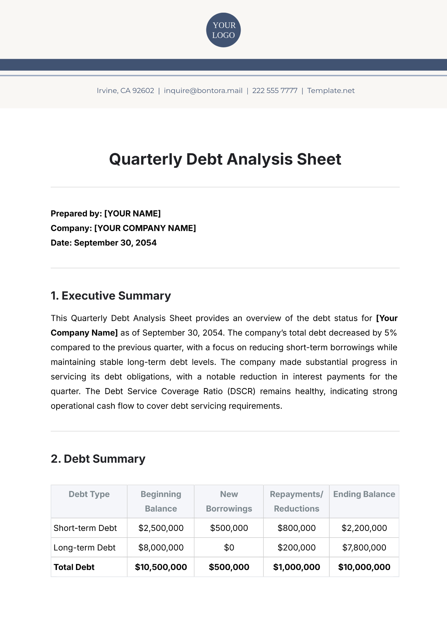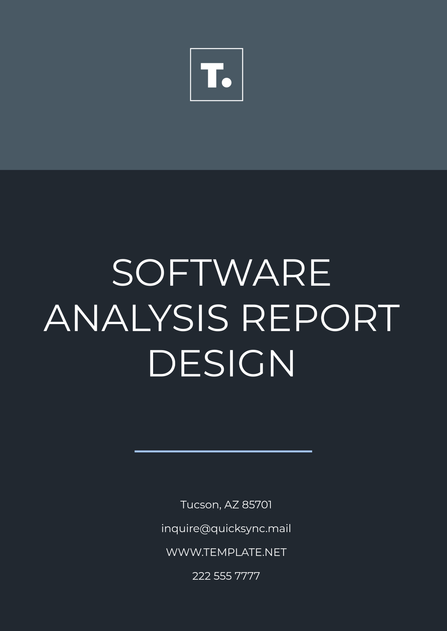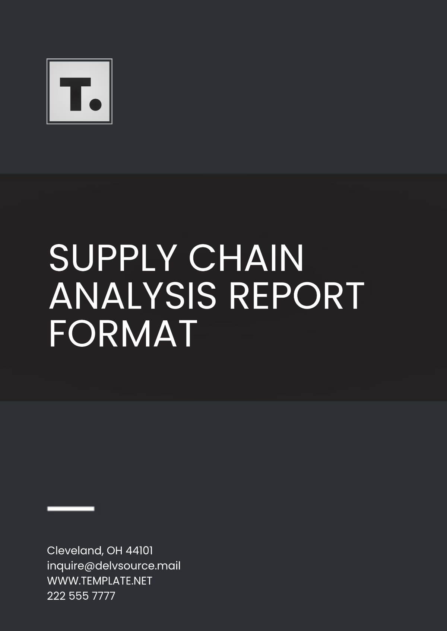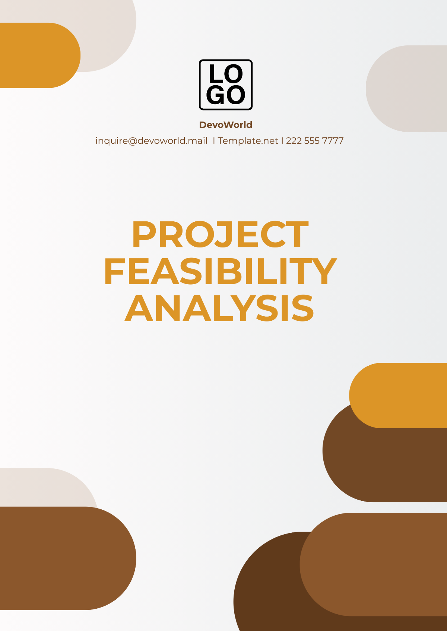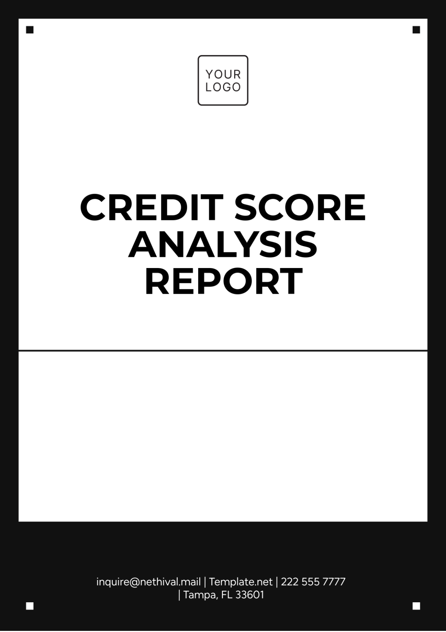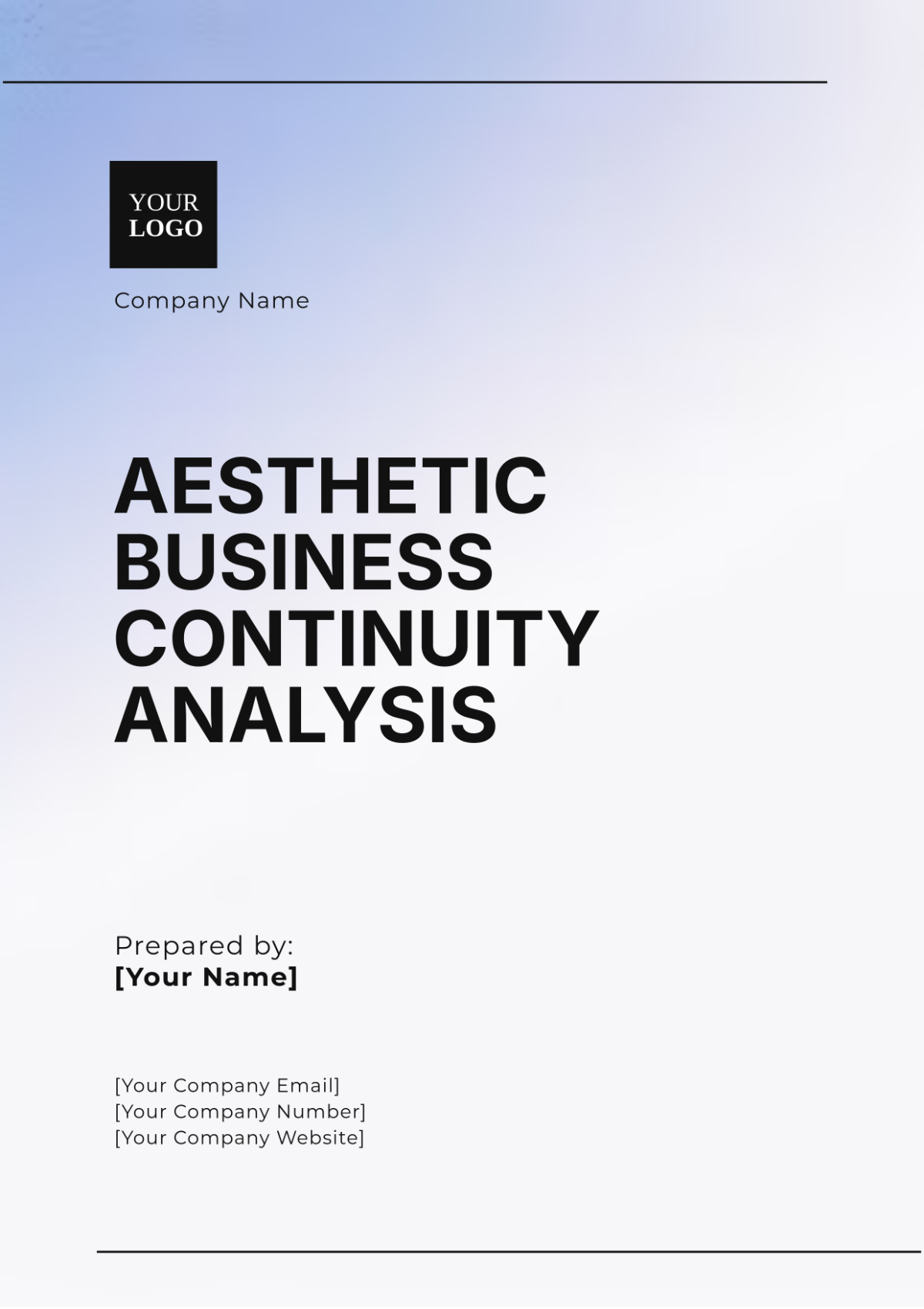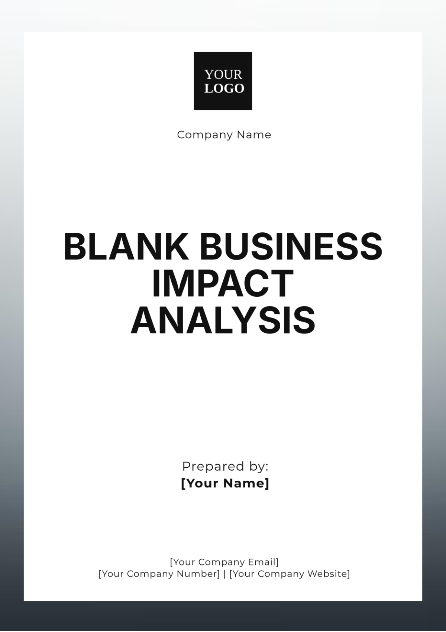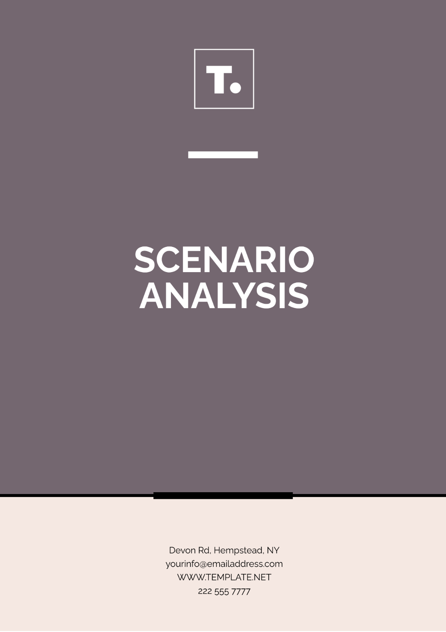I. Executive Summary
This analysis was prepared by the following company: [Your Company Name]. The official company email is [Your Company Email]. The official company address is [Your Company Address]. The official company phone number is [Your Company Number]. The official company website is [Your Company Website]. The official company social media details are the following: [Your Company Social Media]. The generated analysis template was created by the following individual: [Your Name].
Objective
To assess and compare various architecture quotations received for the [specific project name].
Scope
This analysis includes quotations from multiple architecture firms and evaluates the following key components: cost, timeline, scope of work, and additional services.
Methodology
Quotations were analyzed based on detailed criteria to ensure a comprehensive evaluation. Both qualitative and quantitative data have been utilized to provide a balanced overview.
II. Quotation Overview
In this chapter, we provide a comprehensive overview of the architecture quotations received for the [specific project name]. This section details the firms evaluated and the key criteria used to assess their proposals, ensuring a thorough and balanced comparison.
Firms Evaluated
For the [specific project name], we considered quotations from the following architecture firms:
Firm A: [Firm A Name]
Firm B: [Firm B Name]
Firm C: [Firm C Name]
Each firm was selected based on their reputation, experience in similar projects, and ability to meet the specific needs of our project.
Key Evaluation Criteria
To ensure a comprehensive and fair assessment of the quotations, the following key evaluation criteria were used:
Cost Estimates
Cost is a critical factor in the decision-making process. The cost estimates provided by each firm were analyzed to determine their affordability and value for money. This analysis included the initial quote, additional costs, and the total estimated cost. Detailed cost breakdowns were reviewed to understand the allocation of funds and to identify any potential areas for cost savings.
Project Timelines
The proposed timelines for the project were evaluated to ensure that they align with our schedule and deadlines. Each firm's timeline was assessed for feasibility, with specific attention to milestone dates such as design completion, permit approval, construction start, and project completion. Timely delivery is crucial to minimizing disruptions and ensuring the project remains on track.
Scope of Work
The scope of work outlined in each quotation was reviewed to ensure it meets the project's requirements. This includes an analysis of the services offered by each firm, the deliverables provided, and any exclusions or limitations. A comprehensive scope of work is essential to ensuring all aspects of the project are covered and that there are no unforeseen gaps.
Additional Services and Benefits
Beyond the core scope of work, additional services and value-added benefits were considered. This includes any extra services offered by the firms, such as sustainability consultations, post-construction support, or community engagement initiatives. The benefits provided by each firm were evaluated to determine their overall value and how they align with our project's goals and values.
III. Cost Analysis
This chapter provides a detailed examination of the cost estimates provided by each firm. It includes a breakdown of the initial quotes, additional costs, and the total estimated costs. By analyzing the cost components, we aim to identify the most cost-effective proposal while ensuring it meets the project's requirements. The payment terms offered by each firm will also be reviewed to understand the financial commitments and cash flow implications.
Cost Breakdown
A detailed cost comparison between the various firms is presented below.
Firm | Initial Quote | Additional Costs | Total Estimated Cost |
|---|---|---|---|
Firm A | $10,000 | $2,000 | $12,000 |
Firm B | $12,000 | $1,500 | $13,500 |
Firm C | $9,000 | $2,500 | $11,500 |
Payment Terms
Firm A: 30% upfront, remaining in 3 installments
Firm B: 20% upfront, remaining in 4 installments
Firm C: 25% upfront, remaining in 3 installments
Additional Cost Analysis
To provide a deeper understanding of the costs, the following table breaks down the additional costs by category.
Cost Category | Firm A | Firm B | Firm C |
|---|---|---|---|
Design Revisions | $500 | $400 | $600 |
Permitting Fees | $700 | $600 | $800 |
Site Visits | $300 | $200 | $400 |
Contingency | $500 | $300 | $700 |
IV. Timeline Analysis
In this chapter, we assess the proposed timelines for the project from each firm. The analysis focuses on the overall duration, key milestones, and deadlines to ensure the project can be completed within the required timeframe. Understanding the timelines helps us evaluate the feasibility and reliability of each firm's proposal, ensuring that the project stays on schedule from design to completion.
Proposed Timelines
Firm A: 6 months (01/01/2050 - 06/30/2050)
Firm B: 8 months (01/01/2050 - 08/31/2050)
Firm C: 7 months (01/01/2050 - 07/31/2050)
Milestones and Deadlines
Milestone | Firm A Date | Firm B Date | Firm C Date |
|---|---|---|---|
Design Completion | 02/15/2050 | 03/15/2050 | 03/01/2050 |
Permit Approval | [Date] | [Date] | [Date] |
Construction Start | [Date] | [Date] | [Date] |
Project Completion | [Date] | [Date] | [Date] |
Timeline Comparison
Firm A offers the shortest project duration, while Firm B’s timeline is the longest. Firm C falls in between, providing a balanced approach to project duration.
V. Scope of Work Analysis
This chapter delves into the scope of work outlined in the quotations. It reviews the services included, deliverables provided, and any exclusions mentioned by each firm. A thorough understanding of the scope of work is crucial to ensure that all project requirements are met and that there are no gaps in the services provided. This analysis helps to ensure that the selected firm can deliver a comprehensive and complete project.
Overview of Services
Firm A: Comprehensive architectural design, structural engineering, MEP (Mechanical, Electrical, Plumbing) coordination, and site supervision.
Firm B: Full architectural design services, interior design, landscape architecture, and project management.
Firm C: Architectural design, structural assessments, interior space planning, and environmental impact assessments.
Deliverables
Firm A:
Detailed architectural plans
Structural engineering reports
MEP coordination documents
Firm B:
Complete architectural blueprints
Interior design schematics
Landscape design plans
Firm C:
Architectural drawings
Structural integrity assessments
Interior space planning layouts
Exclusions
Firm A: Landscaping and interior furnishings
Firm B: Permitting fees and environmental impact studies
Firm C: Project management and MEP services
VI. Additional Services Analysis
In this chapter, we explore the additional services and benefits offered by each firm. This includes extra services that go beyond the core scope of work, such as sustainability consultations, post-construction support, and other value-added benefits. Evaluating these additional offerings allows us to understand the overall value provided by each firm and how these services align with the project's goals and enhance the final outcome.
Extra Services Offered
Firm A:
3D renderings
BIM (Building Information Modeling) services
Firm B:
Sustainable design consultations
Post-construction support
Firm C:
Energy efficiency audits
Community engagement workshops
Value-Added Benefits
Firm A:
Benefit 1: Free initial consultation
Benefit 2: Complimentary site visits during construction
Firm B:
Benefit 1: Extended warranty on design defects
Benefit 2: Access to a network of preferred contractors
Firm C:
Benefit 1: Discounts on future projects
Benefit 2: Free sustainability assessments for the first year
VII. Conclusion and Recommendations
In this final chapter, we synthesize the findings from the previous sections to provide a comprehensive summary of our analysis. By comparing the cost estimates, timelines, scope of work, and additional services, we highlight the strengths and weaknesses of each firm's proposal. Based on this thorough evaluation, we will make a well-informed recommendation for the architecture firm that best aligns with the needs and objectives of the [specific project name]. This recommendation will consider factors such as value for money, quality of services, and overall project suitability.
Final Comparative Analysis
Based on the detailed analysis, the following are the key findings for each firm:
Firm A:
Strengths: Competitive pricing, shortest project timeline, comprehensive services.
Weaknesses: Excludes landscaping and interior furnishings, additional costs are slightly higher.
Firm B:
Strengths: Extensive services including interior and landscape design, robust project management.
Weaknesses: Highest initial quote, longest project timeline.
Firm C:
Strengths: Balanced cost and timeline, strong focus on environmental impact and community engagement.
Weaknesses: Excludes project management and MEP services, higher additional costs.
Recommendation
Based on the analysis, it is recommended to proceed with [Firm C Name] for the [Project Name]. This recommendation is grounded on the balanced approach to cost, timeline, and comprehensive environmental and community services offered by Firm C. Their focus on sustainability and energy efficiency aligns well with [Your Company Name]'s long-term strategic goals.
[Your Name]
[Your Position]
[Your Company Name]
[Date]




