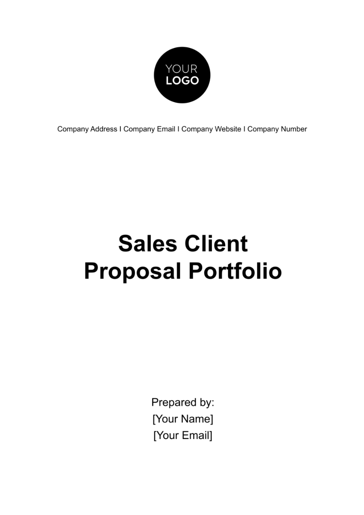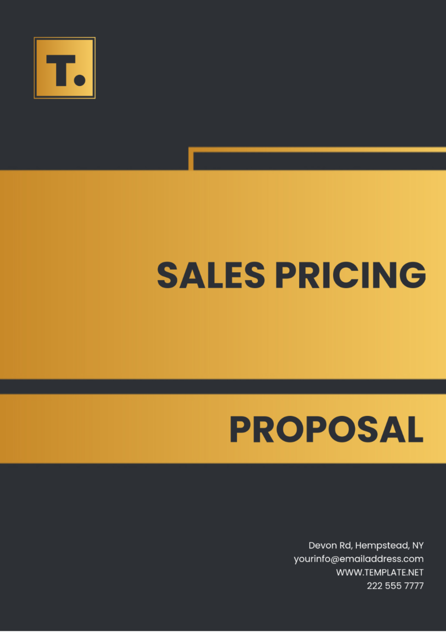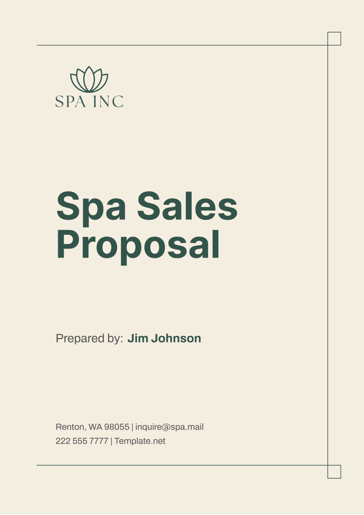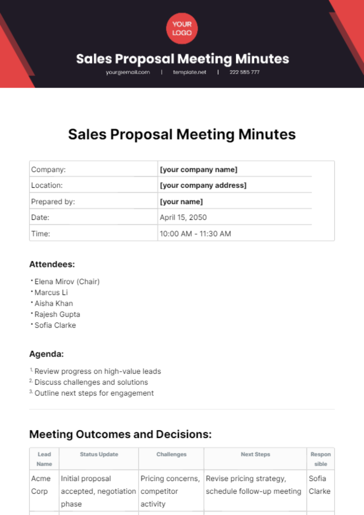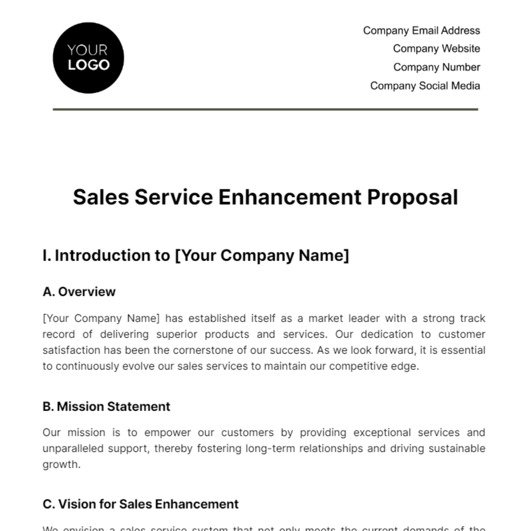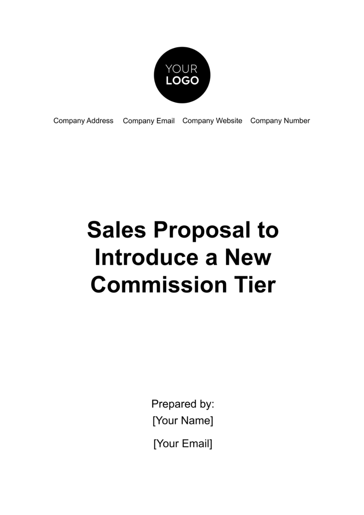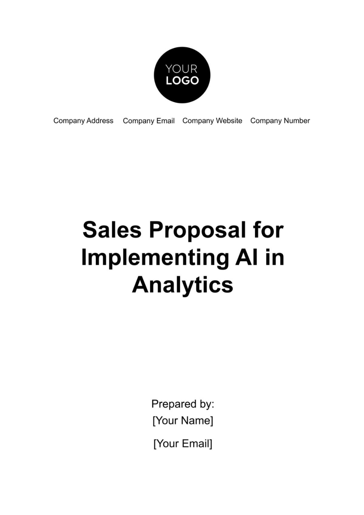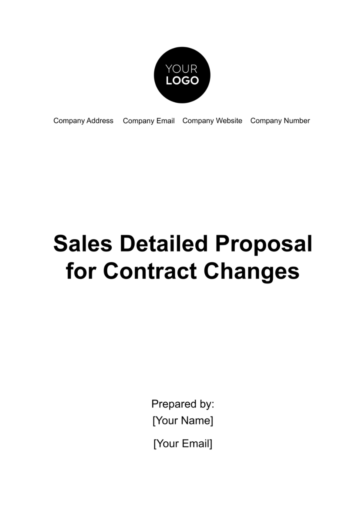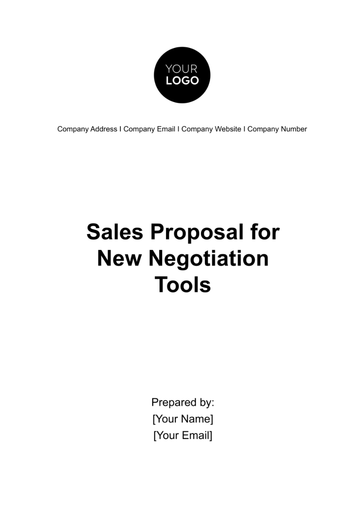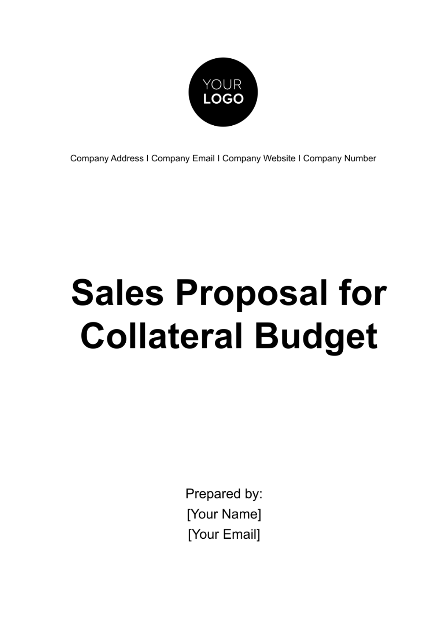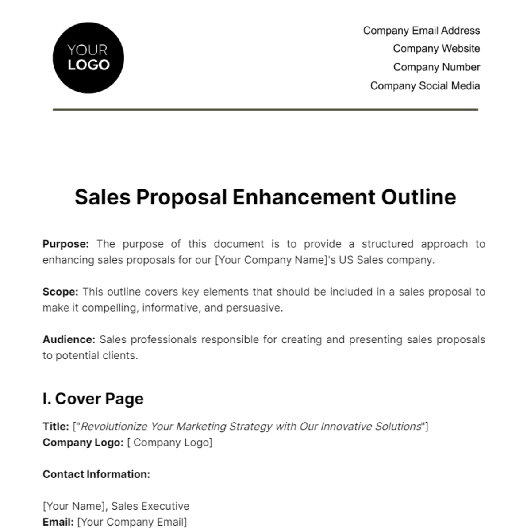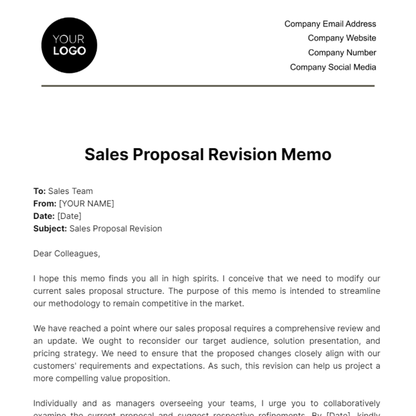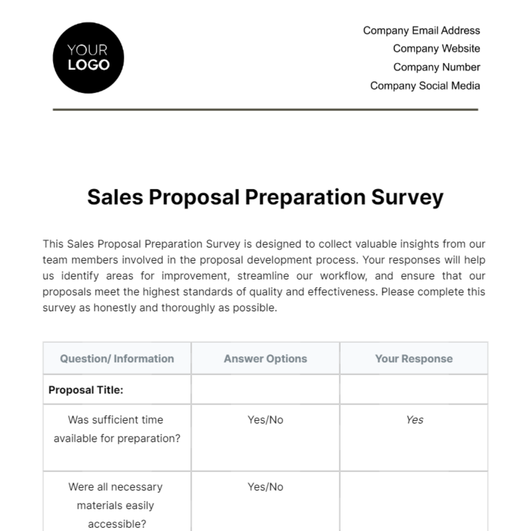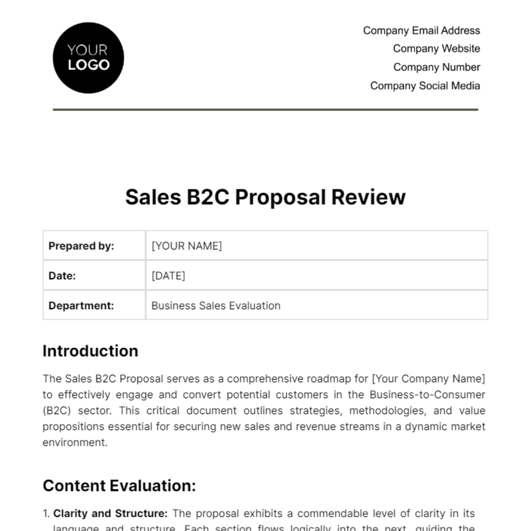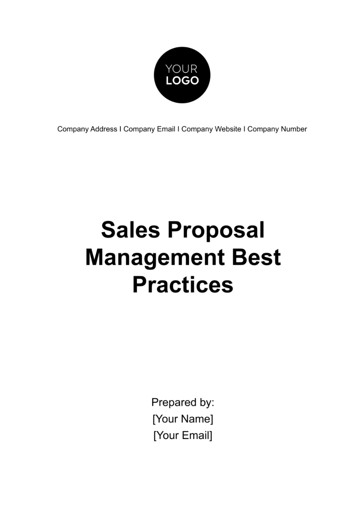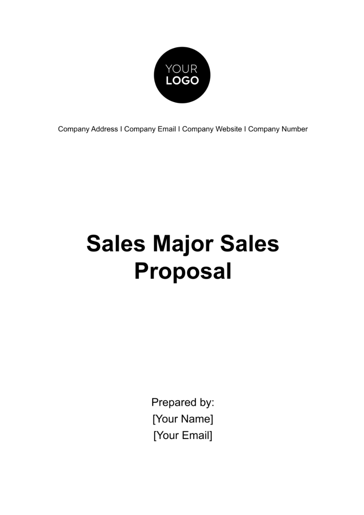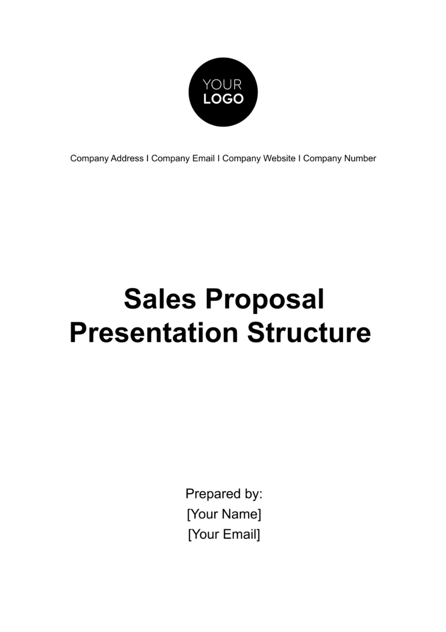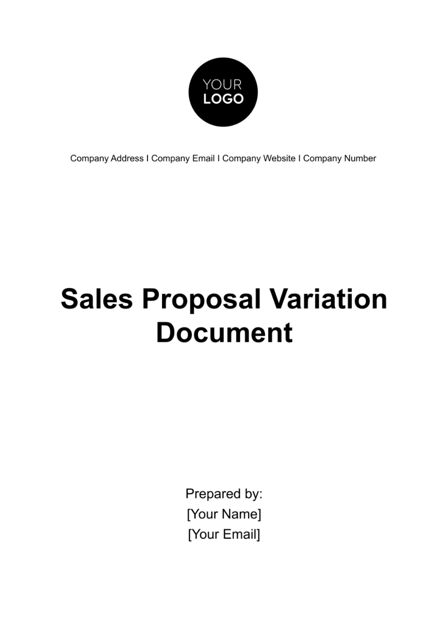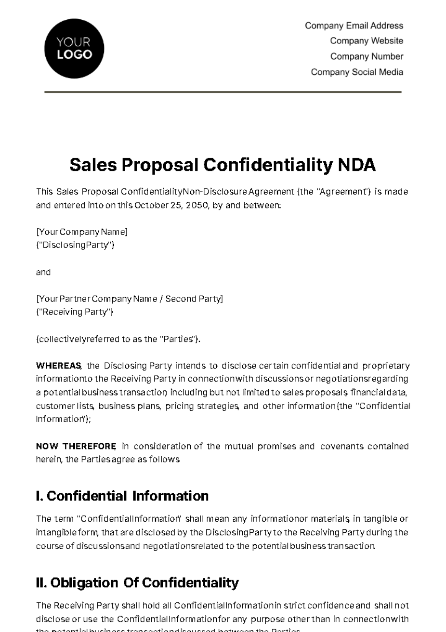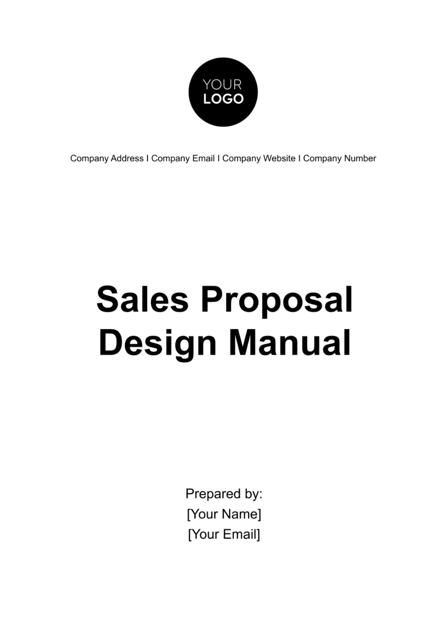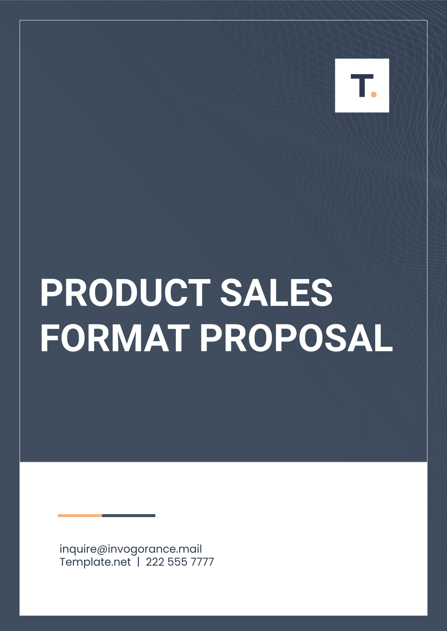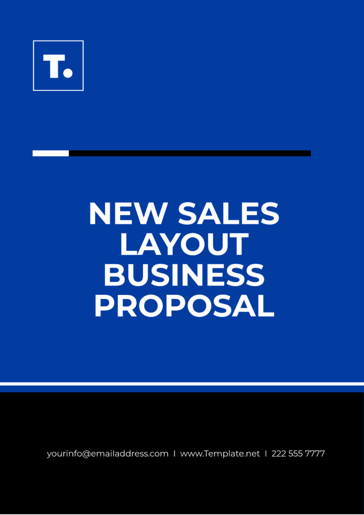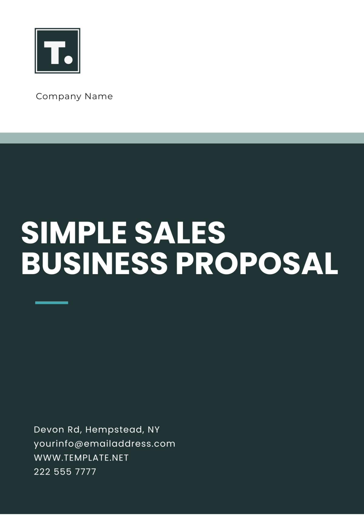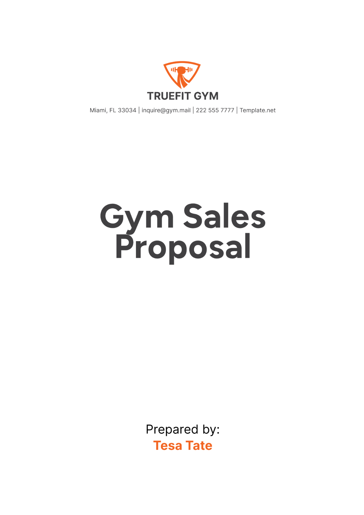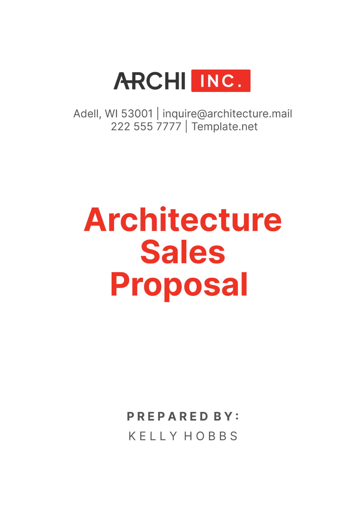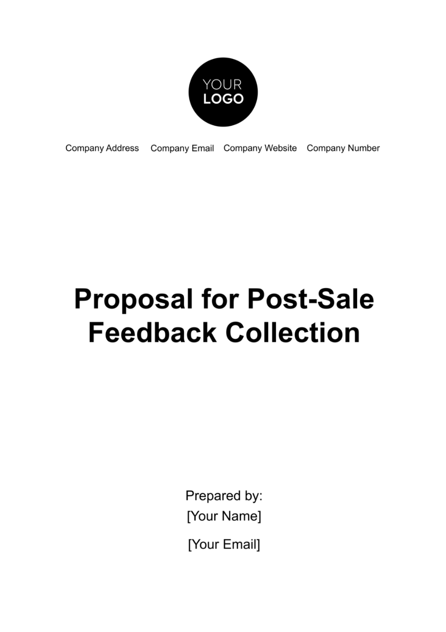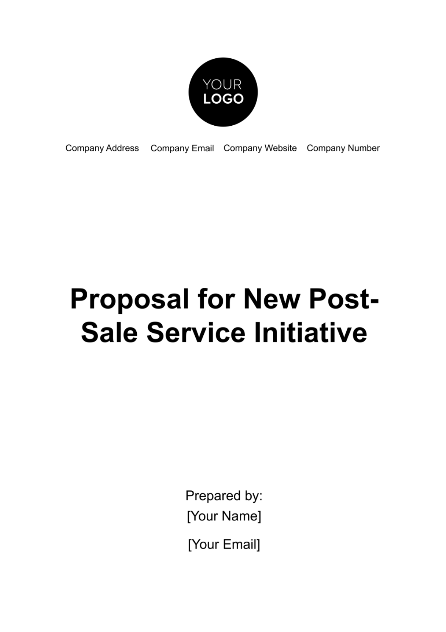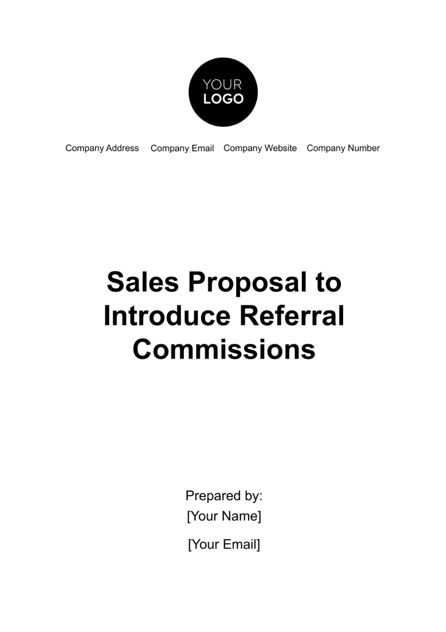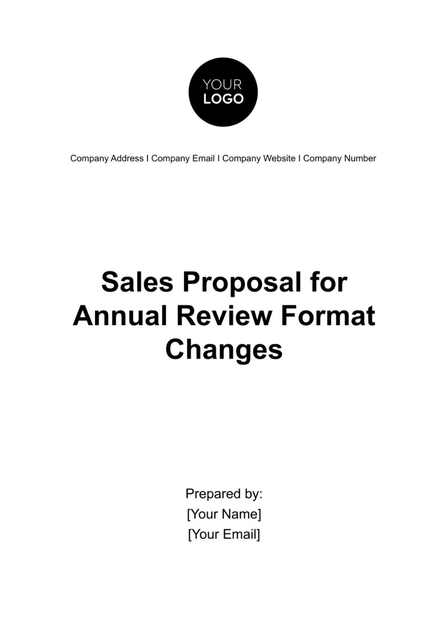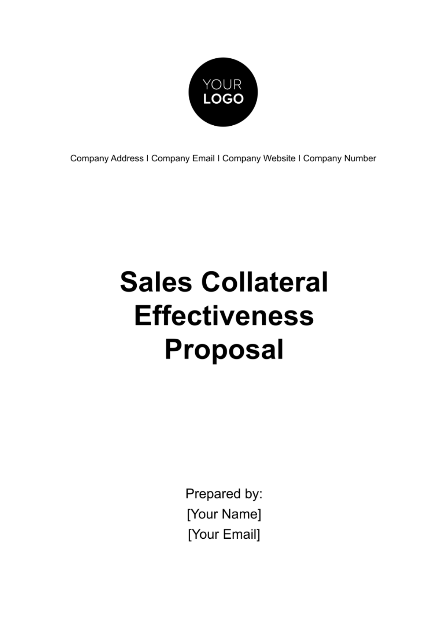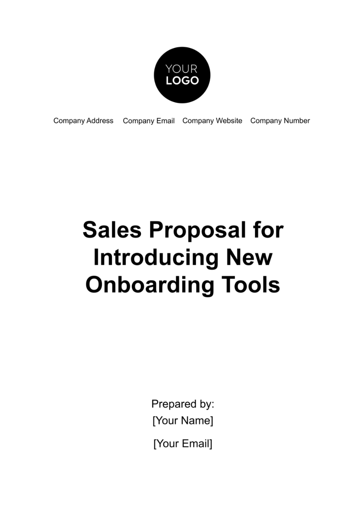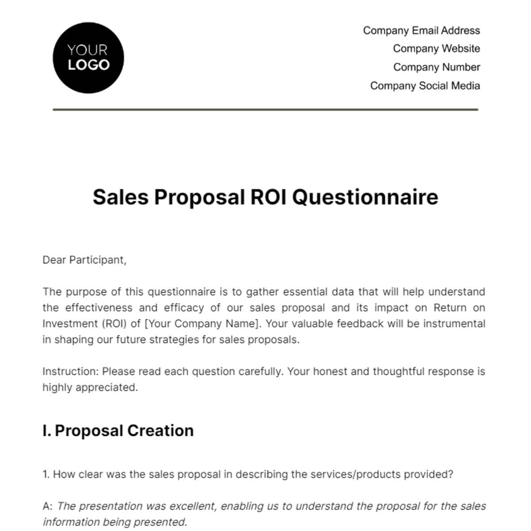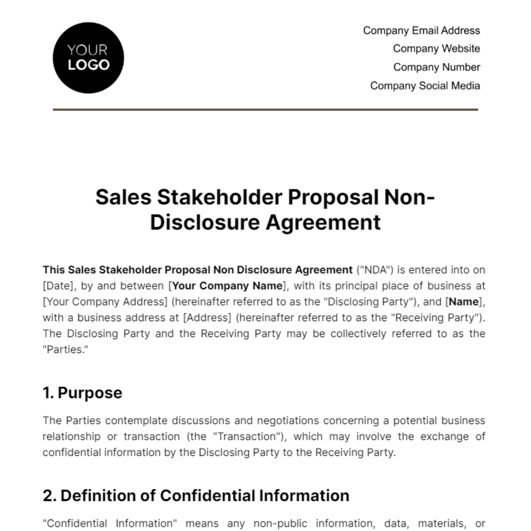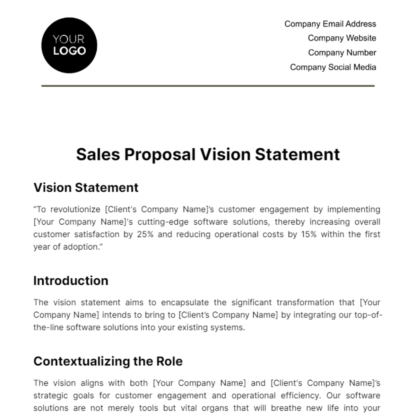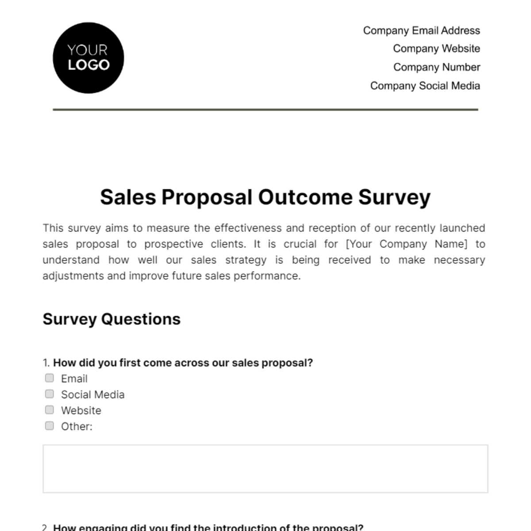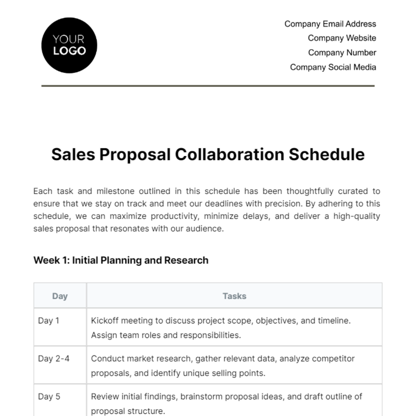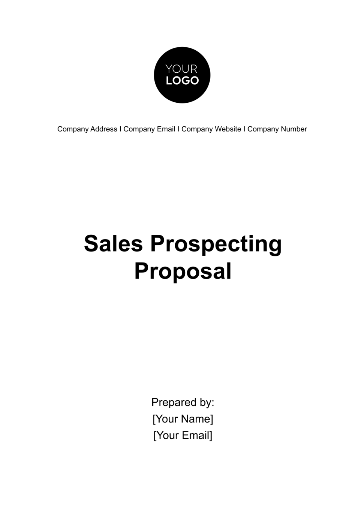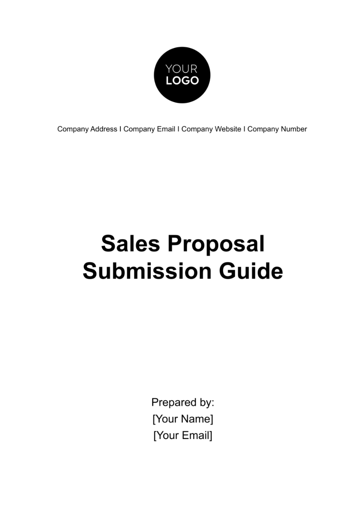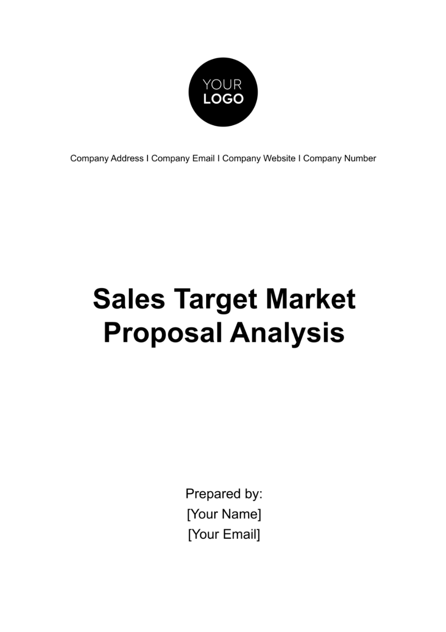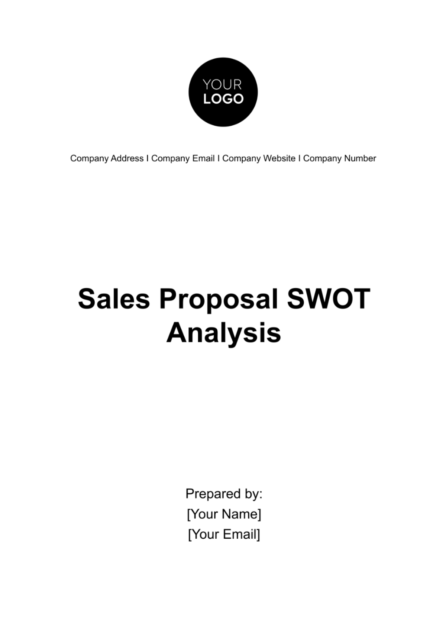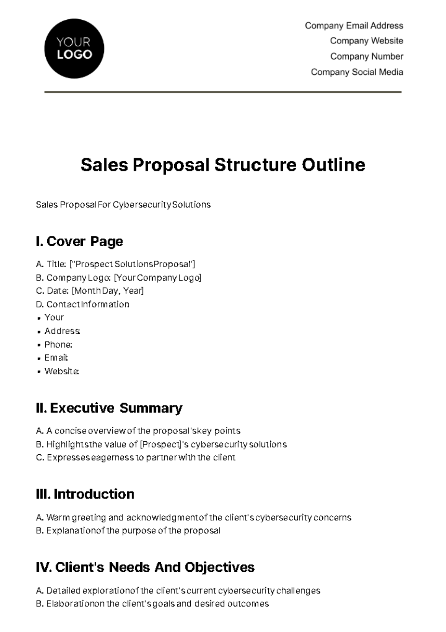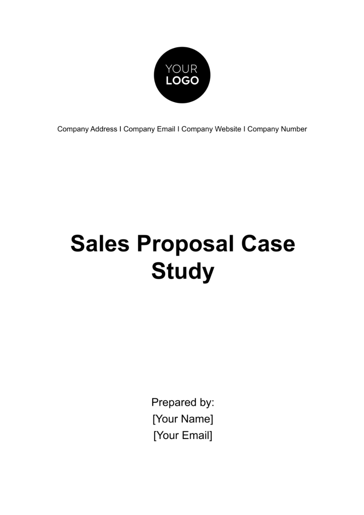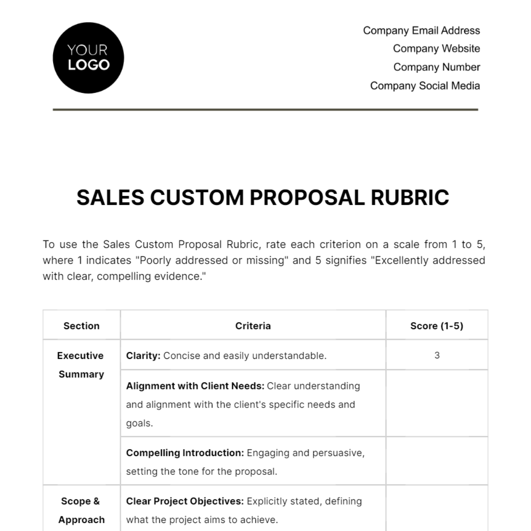Architecture Sales Proposal
I. Introduction
A. Purpose
The purpose of this proposal is to present innovative architectural solutions designed to meet the evolving needs of our clients. [Your Company Name] is dedicated to delivering exceptional architectural services that blend creativity, sustainability, and functionality.
Address client needs with tailored architectural solutions.
1.1. We aim to understand the unique requirements of each client and provide customized solutions that enhance the functionality and aesthetic appeal of their spaces.
1.2. Our approach ensures that the final design is not only visually stunning but also highly functional and sustainable.
Incorporate sustainable and innovative design practices.
2.1. Our designs prioritize sustainability, using eco-friendly materials and energy-efficient systems to reduce environmental impact.
2.2. We stay at the forefront of architectural innovation, incorporating the latest technologies and design trends to deliver state-of-the-art solutions.
B. Scope
The scope of this proposal encompasses the comprehensive services offered by [Your Company Name], from initial consultation to post-completion support.
Initial Consultation and Planning
1.1. We conduct an in-depth initial consultation to understand the client's vision, needs, and preferences. This includes site visits, discussions, and surveys.
1.2. A detailed project plan is developed, outlining timelines, budgets, and key milestones to ensure all parties are aligned.
Design Development
2.1. Our design team creates detailed architectural drawings and 3D models, which are presented to the client for feedback and approval. This iterative process ensures the final design meets the client's expectations.
2.2. Revisions are made based on client feedback to refine and perfect the design.
Construction and Implementation
3.1. We oversee the construction process, coordinating with contractors and suppliers to ensure the project is completed on time and within budget.
3.2. Regular progress updates are provided to the client, and any issues are addressed promptly to avoid delays and maintain quality.
Post-Completion Support
4.1. Upon project completion, a final walkthrough is conducted with the client to ensure satisfaction with all aspects of the project.
4.2. Ongoing support and maintenance services are offered to address any future needs or adjustments, ensuring the longevity and success of the project.
II. Design Philosophy
A. Innovative Design Solutions
Our design philosophy centers on innovation, sustainability, and functionality, ensuring that each project is unique and tailored to the client's needs.
Integration of cutting-edge technology
1.1. We leverage the latest architectural software and tools to create precise and efficient designs. This includes 3D modeling and virtual reality simulations.
1.2. Smart home technology and automation systems will be incorporated to enhance the functionality and convenience of the space.
Emphasis on sustainability
2.1. Sustainable design principles guide our material selection and construction practices. We aim to minimize waste and reduce the environmental footprint of our projects.
2.2. Renewable energy sources, such as solar panels and wind turbines, will be considered to further enhance sustainability.
Focus on user experience
3.1. Our designs prioritize the end-user experience, ensuring spaces are not only functional but also enjoyable to inhabit. This involves ergonomic furniture, intuitive layouts, and aesthetic appeal.
3.2. Feedback from end-users will be gathered and incorporated into the design process to continuously improve our solutions.
B. Client-Centric Approach
We believe in a collaborative approach, working closely with clients to ensure their vision is brought to life.
Active client involvement
1.1. Clients are involved in every stage of the project, from initial planning to final execution. Regular meetings and updates keep them informed and engaged.
1.2. Their feedback is highly valued and incorporated into the design to ensure the final product meets their expectations.
Personalized design solutions
2.1. Each project is treated uniquely, with customized solutions tailored to the client's specific needs and preferences. This ensures a personalized and bespoke outcome.
2.2. Our team is flexible and adaptable, ready to make adjustments based on client feedback and evolving project requirements.
III. Services Offered
A. Architectural Design
Our architectural design services encompass a broad range of solutions, from residential to commercial projects.
Residential Design
1.1. We specialize in creating bespoke residential designs that reflect the homeowner's personality and lifestyle. This includes custom homes, renovations, and extensions.
1.2. Our designs focus on maximizing natural light, optimizing space, and creating harmonious living environments.
Commercial Design
2.1. We offer comprehensive design services for commercial spaces, including offices, retail stores, and hospitality venues. Our goal is to create functional and attractive environments that enhance business operations.
2.2. Attention is given to branding, customer experience, and operational efficiency in all our commercial projects.
Interior Design
3.1. Our interior design services complement our architectural offerings, providing cohesive and stylish interiors that enhance the overall aesthetic.
3.2. We work with clients to select furnishings, finishes, and decor that align with their vision and the architectural design.
B. Project Management
Effective project management is crucial to the success of any architectural project. Our project management services ensure timely and budget-friendly completion.
Planning and Coordination
1.1. We develop detailed project plans that outline timelines, budgets, and milestones. This ensures all stakeholders are aligned and aware of project expectations.
1.2. Coordination with contractors, suppliers, and other stakeholders is managed to ensure smooth project execution.
Quality Control
2.1. Quality control measures are implemented throughout the project to ensure all work meets our high standards. This includes regular inspections and reviews.
2.2. Any issues or discrepancies are addressed promptly to maintain project quality and integrity.
IV. Case Studies
A. Residential Projects
The following table showcases some of our recent residential projects, highlighting our expertise and successful outcomes:
Project Name | Location | Scope of Work | Completion Date | Key Features |
|---|---|---|---|---|
Greenfield Residence | Seattle, WA | Custom Home Design | March 2055 | Sustainable materials, smart home integration |
Riverside Villa | Austin, TX | Renovation and Extension | June 2056 | Modern design, open-concept layout |
Oceanview Penthouse | San Francisco, CA | Interior Design | September 2057 | Luxury finishes, panoramic views |
Each project in the table demonstrates our commitment to delivering high-quality residential designs. The Greenfield Residence, for example, utilized sustainable materials and smart home technology to create an eco-friendly and technologically advanced living space. The Riverside Villa project involved a comprehensive renovation and extension, transforming an outdated property into a modern and functional home. The Oceanview Penthouse focused on luxury interior design, providing the client with a high-end living environment that boasts stunning views of the city.
These projects highlight our ability to tailor designs to meet the unique needs and preferences of our clients. By incorporating sustainable practices and modern technology, we ensure that our residential designs are not only beautiful but also functional and environmentally responsible.
B. Commercial Projects
The following table provides an overview of our recent commercial projects, illustrating our expertise in creating effective and attractive business environments:
Project Name | Location | Scope of Work | Completion Date | Key Features |
|---|---|---|---|---|
TechHub Offices | New York, NY | Office Space Design | December 2056 | Open-plan layout, advanced tech integration |
Urban Retail Center | Chicago, IL | Retail Design | April 2057 | Modern storefronts, customer-centric design |
Luxe Hotel | Miami, FL | Hospitality Design | November 2057 | Luxury amenities, elegant interiors |
The TechHub Offices project in New York focused on creating an open-plan office space that fosters collaboration and innovation. Advanced technology integration was a key feature, ensuring a modern and efficient work environment. The Urban Retail Center in Chicago aimed to attract customers through modern storefronts and a design that enhances the shopping experience. The Luxe Hotel in Miami combined luxury amenities with elegant interiors to provide guests with a memorable and comfortable stay.
These commercial projects demonstrate our ability to design spaces that meet the functional requirements of businesses while also creating visually appealing environments. By understanding the unique needs of each client, we deliver solutions that enhance their operations and brand presence.
V. Sustainability Practices
A. Sustainable Materials
The following table outlines the sustainable materials we prioritize in our architectural projects, highlighting their benefits and applications:
Material | Benefits | Applications |
|---|---|---|
Recycled Steel | Reduces waste, high durability | Structural components, framing |
Bamboo | Rapidly renewable, strong and lightweight | Flooring, cabinetry, decorative elements |
Low-VOC Paints | Improves indoor air quality | Interior and exterior walls |
Reclaimed Wood | Reduces deforestation, unique aesthetics | Flooring, furniture, accent pieces |
Recycled steel is used for its high durability and ability to reduce construction waste, making it ideal for structural components and framing. Bamboo, a rapidly renewable resource, is strong yet lightweight, making it perfect for flooring, cabinetry, and decorative elements. Low-VOC paints improve indoor air quality by emitting fewer volatile organic compounds, making them suitable for both interior and exterior walls. Reclaimed wood reduces deforestation and adds unique aesthetic value to flooring, furniture, and accent pieces.
B. Energy-Efficient Systems
We integrate energy-efficient systems into our designs to minimize environmental impact and reduce operational costs.
Advanced HVAC Systems
1.1. Our designs incorporate advanced HVAC systems that are energy-efficient and provide optimal indoor air quality. These systems are designed to minimize energy consumption while maintaining a comfortable indoor environment.
1.2. Smart thermostats and automated controls are integrated to ensure efficient operation, allowing for remote monitoring and adjustments to further enhance energy savings.
Renewable Energy Solutions
2.1. We explore renewable energy solutions such as solar panels and wind turbines to reduce reliance on non-renewable energy sources. These systems not only lower energy costs but also contribute to a more sustainable future.
2.2. Energy storage systems are considered to maximize the efficiency of renewable energy sources, ensuring a consistent power supply even during peak demand periods.
LED Lighting
3.1. LED lighting is a key component of our energy-efficient designs. LEDs consume significantly less energy compared to traditional lighting solutions and have a longer lifespan, reducing maintenance costs.
3.2. Smart lighting systems are integrated to automate lighting controls, adjusting brightness based on occupancy and natural light availability, further enhancing energy efficiency.
VI. Technological Integration
A. Smart Home Technology
Smart home technology enhances the functionality and convenience of our designs, providing clients with advanced control over their living spaces.
Home Automation Systems
1.1. Our designs incorporate home automation systems that allow clients to control various aspects of their homes remotely. This includes lighting, security, HVAC, and entertainment systems, all accessible through a single interface.
1.2. Automation systems can be programmed to follow schedules or respond to specific triggers, ensuring optimal efficiency and convenience.
Integrated Security Solutions
2.1. Advanced security systems are integrated into our designs to provide comprehensive protection for our clients. This includes smart locks, surveillance cameras, and motion sensors, all of which can be monitored and controlled remotely.
2.2. These systems are designed to enhance safety and provide peace of mind, allowing clients to manage their security settings from anywhere.
Energy Management Systems
3.1. Energy management systems track and optimize energy usage throughout the home, providing insights into consumption patterns and identifying opportunities for savings. These systems help clients make informed decisions about their energy use.
3.2. By integrating energy management with other smart home technologies, we ensure a cohesive and efficient approach to energy conservation.
B. Virtual Reality and 3D Modeling
We use advanced tools such as virtual reality (VR) and 3D modeling to enhance the design process and client experience.
Virtual Reality Simulations
1.1. VR simulations allow clients to immerse themselves in the proposed designs, providing a realistic preview of the final outcome. This technology helps clients better understand the spatial layout and design elements.
1.2. Interactive VR sessions enable clients to make real-time adjustments to the design, ensuring their vision is accurately represented and refined before construction begins.
3D Modeling
2.1. Detailed 3D models are created to visualize the architectural design, providing a comprehensive view of the project from all angles. These models help identify potential issues and make necessary adjustments early in the design process.
2.2. 3D modeling also facilitates clear communication between our design team, contractors, and clients, ensuring everyone has a shared understanding of the project.
VII. Project Timeline and Milestones
A. Project Phases
The following table outlines the key phases of the project, along with their respective timelines and milestones:
Phase | Duration | Key Milestones |
|---|---|---|
Initial Consultation | 2 weeks | Client meetings, site surveys, requirement gathering |
Design Development | 8 weeks | Preliminary designs, client feedback, final design approval |
Construction | 16-24 weeks | Groundbreaking, major construction milestones, final inspections |
Post-Completion | 4 weeks | Final walkthrough, client handover, support setup |
The initial consultation phase involves client meetings, site surveys, and requirement gathering, which are completed within two weeks. The design development phase spans eight weeks and includes the creation of preliminary designs, client feedback sessions, and final design approval. The construction phase, lasting between 16 to 24 weeks, covers groundbreaking, major construction milestones, and final inspections. The post-completion phase includes the final walkthrough, client handover, and support setup, taking approximately four weeks.
B. Detailed Milestones
To ensure the project stays on track, we have outlined detailed milestones for each phase.
Initial Consultation
1.1. Week 1: Initial client meeting to discuss project goals, preferences, and budget. Site survey and preliminary data collection.
1.2. Week 2: Comprehensive requirement analysis and project scope definition. Preparation of the initial project plan.
Design Development
2.1. Week 1-2: Creation of preliminary design concepts and 3D models. Presentation to the client for initial feedback.
2.2. Week 3-5: Iterative design refinement based on client feedback. Development of detailed architectural drawings.
2.3. Week 6-8: Final design presentation and approval. Preparation of construction documents and permit applications.
Construction
3.1. Week 1-4: Site preparation and groundwork. Initial construction activities and foundation laying.
3.2. Week 5-12: Major construction milestones, including structural framing, roofing, and external finishes.
3.3. Week 13-20: Installation of systems (HVAC, plumbing, electrical). Interior finishes and detailing.
3.4. Week 21-24: Final inspections, quality control checks, and punch list completion.
Post-Completion
4.1. Week 1: Final walkthrough with the client to ensure satisfaction. Addressing any last-minute adjustments or concerns.
4.2. Week 2-4: Handover of the completed project. Setup of ongoing support and maintenance services.
VIII. Conclusion
[Your Company Name] is committed to delivering innovative architectural solutions that meet the diverse needs of our clients. Our comprehensive approach ensures that every project, from initial consultation to post-completion support, is executed to the highest standards. We pride ourselves on our ability to integrate creativity, sustainability, and functionality in all our designs.
By working closely with our clients, we ensure their vision is not only understood but also brought to life in a way that exceeds their expectations. Our dedication to sustainability and innovation sets us apart in the industry, allowing us to deliver projects that are both beautiful and environmentally responsible. We look forward to the opportunity to collaborate with you and bring your architectural dreams to life.
