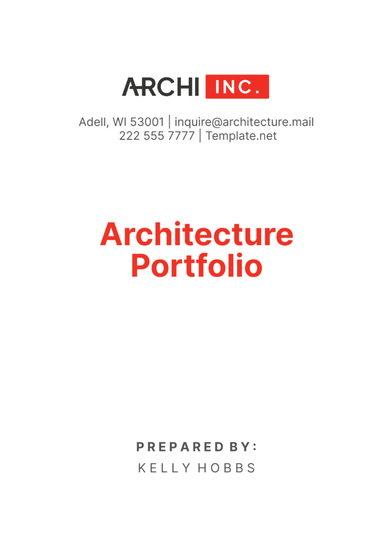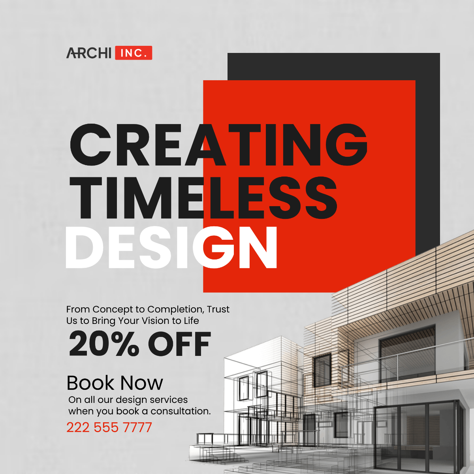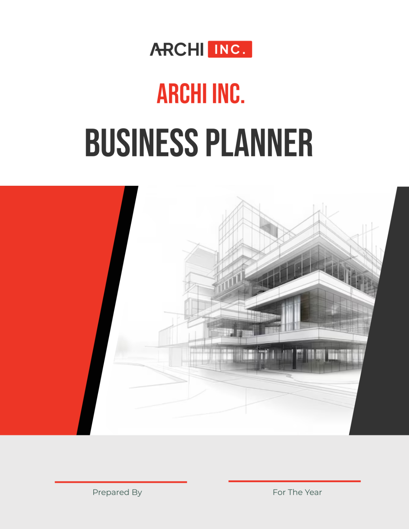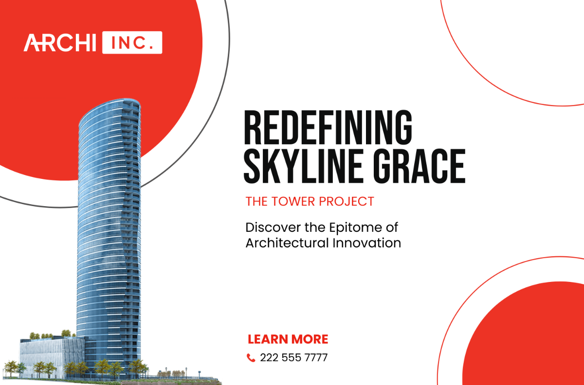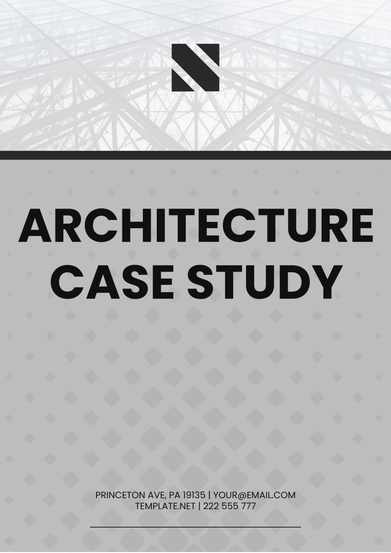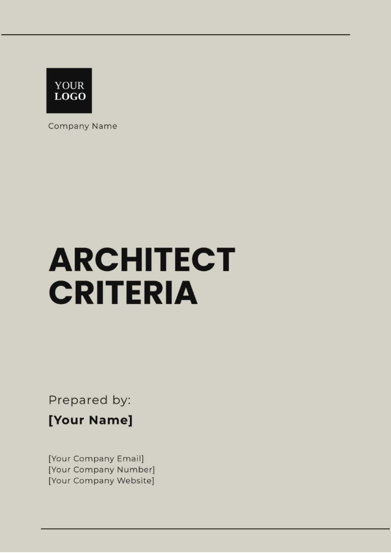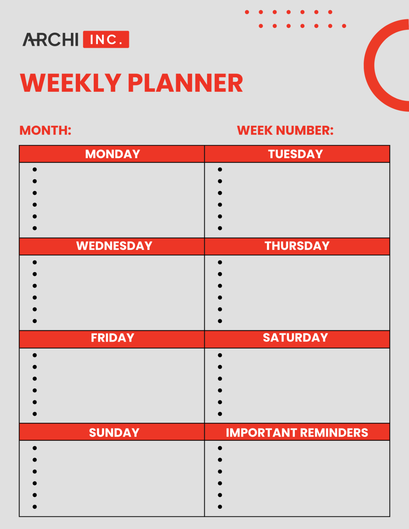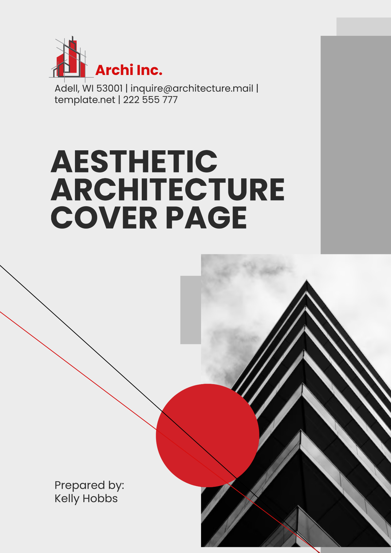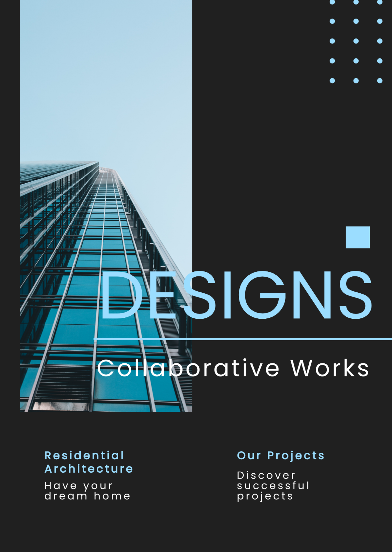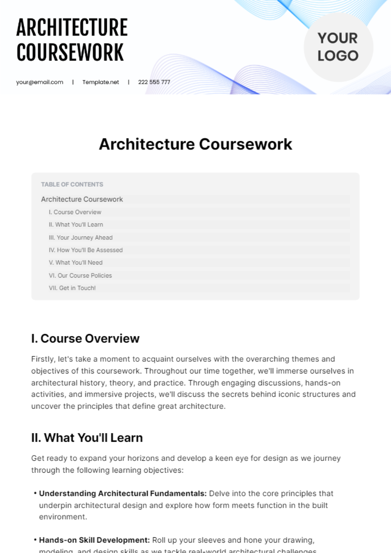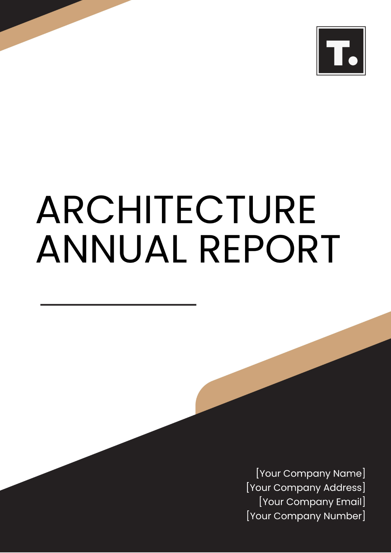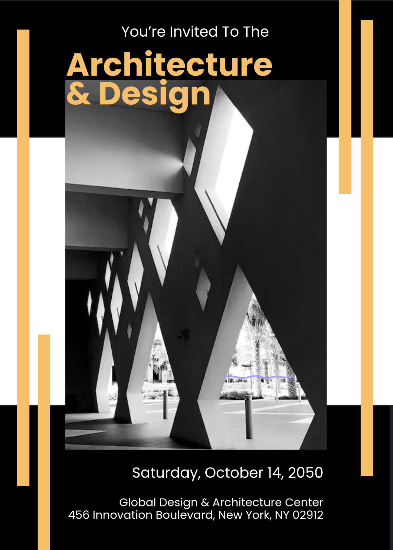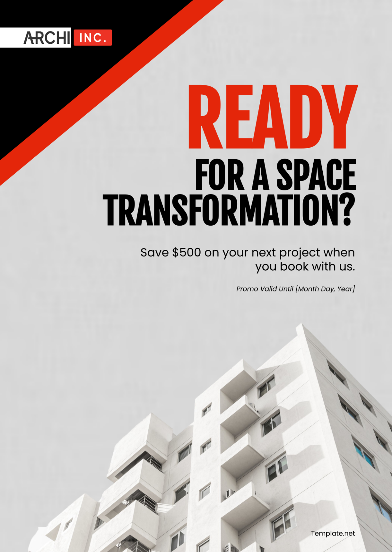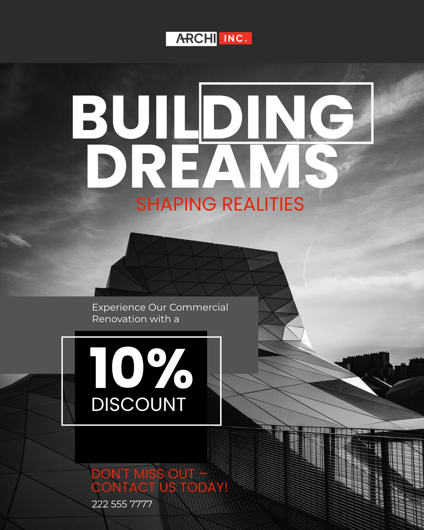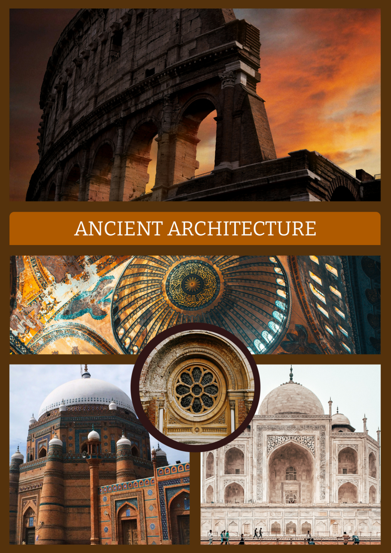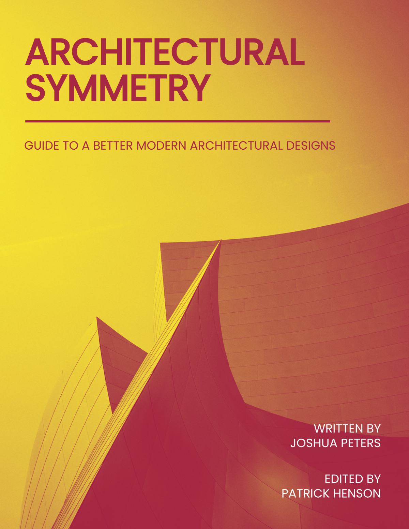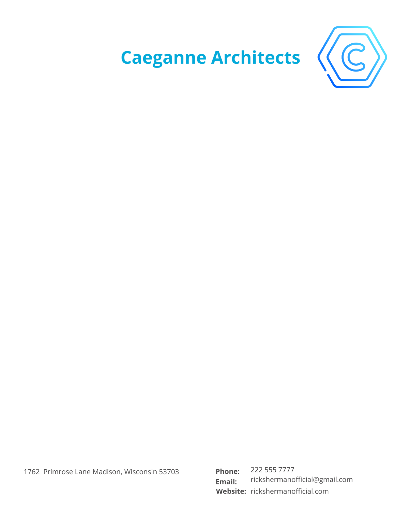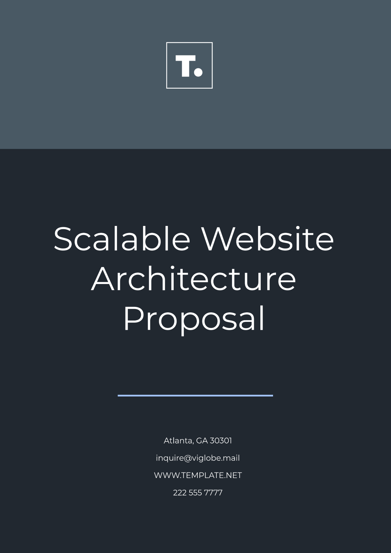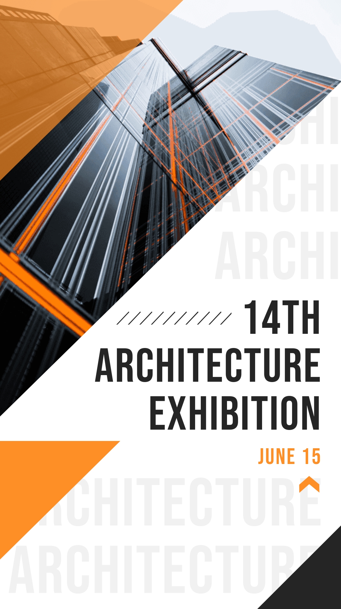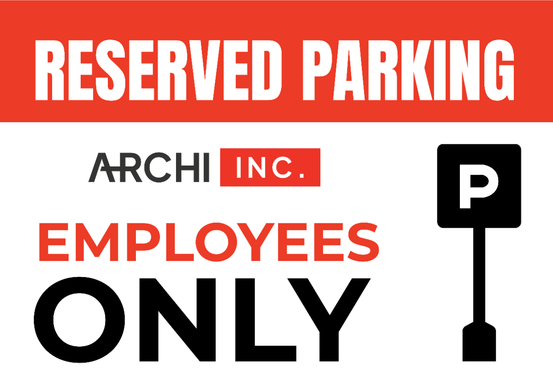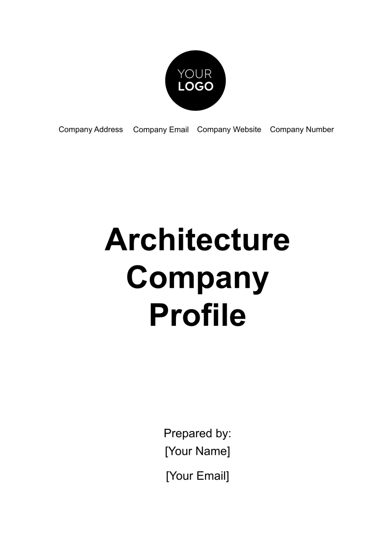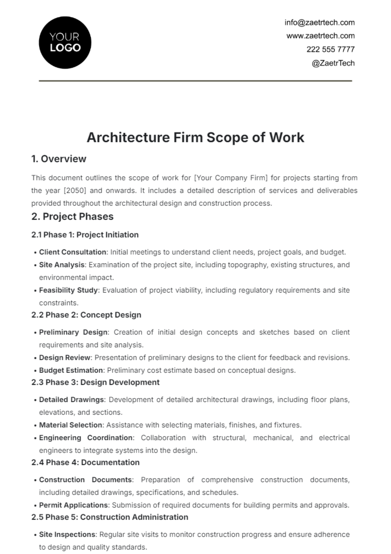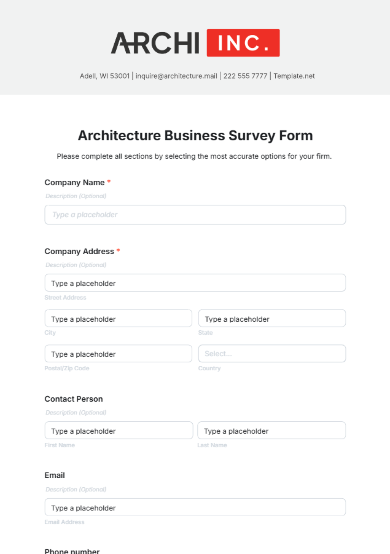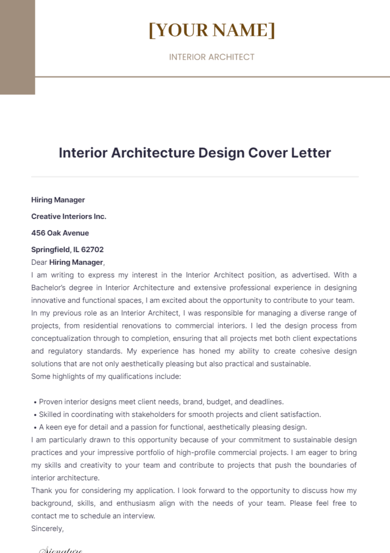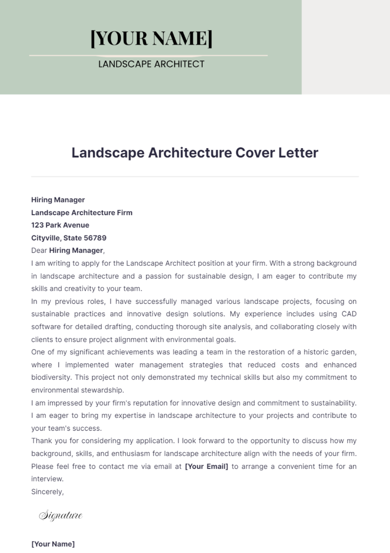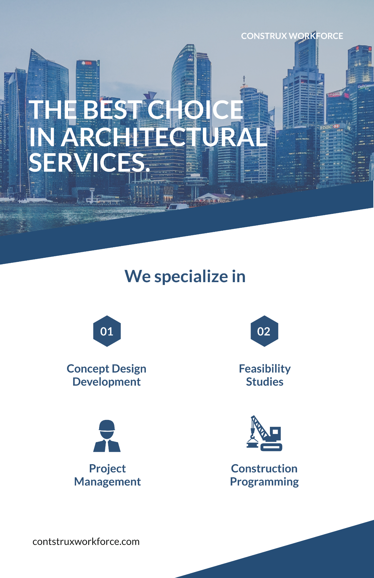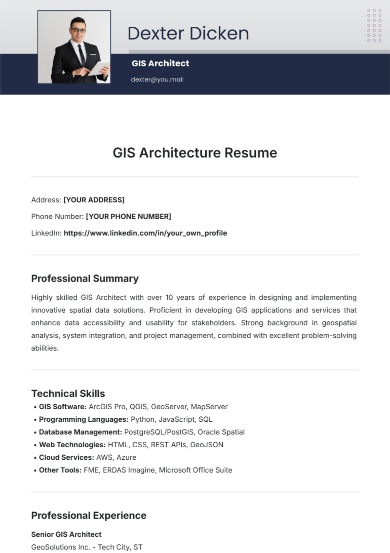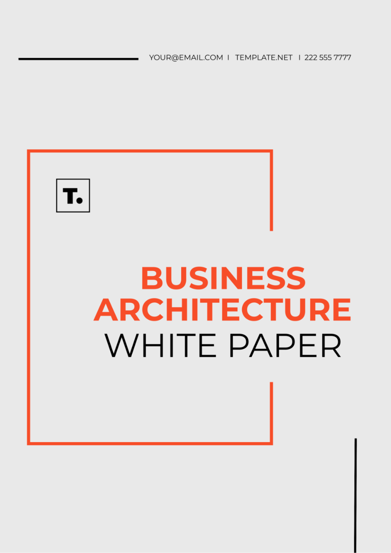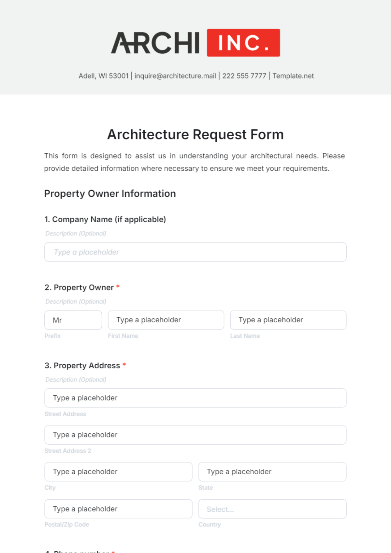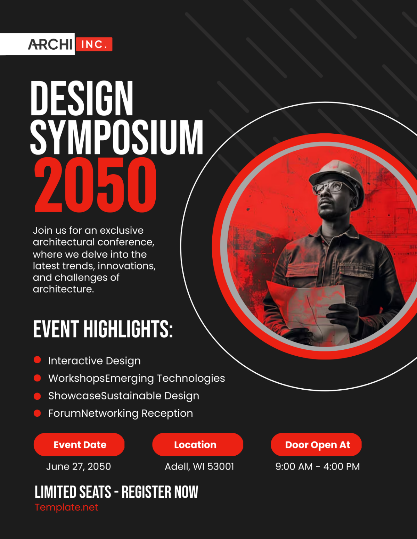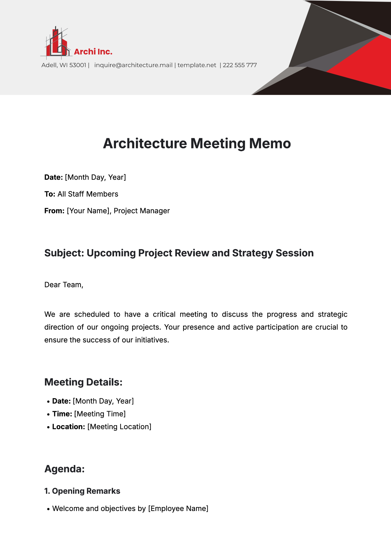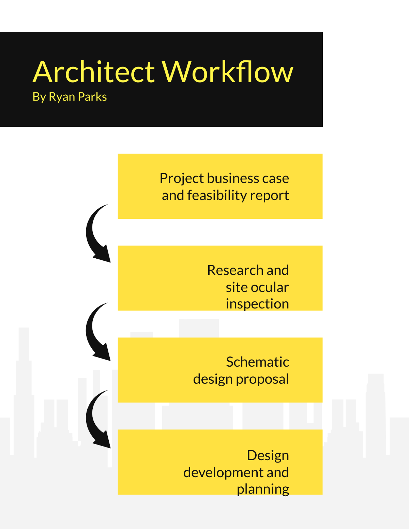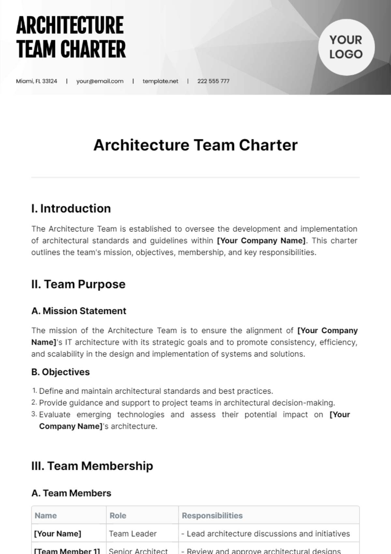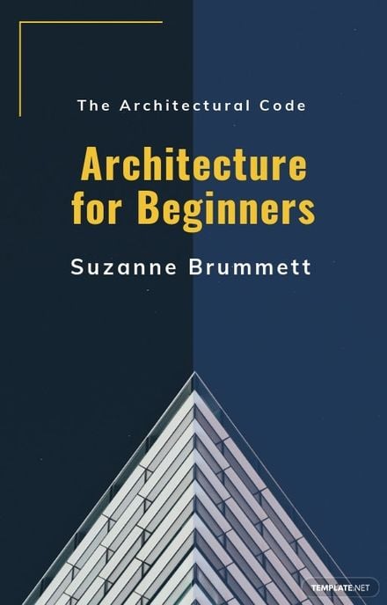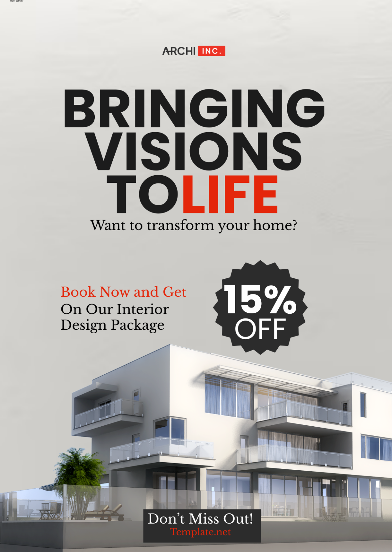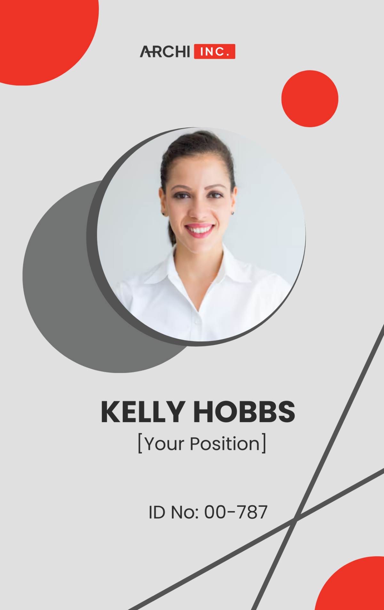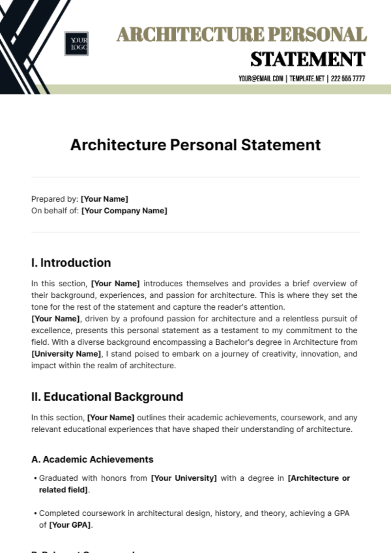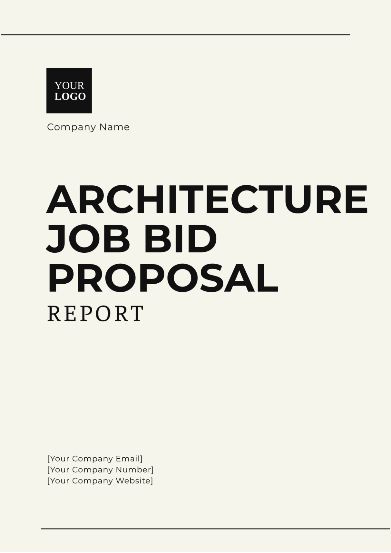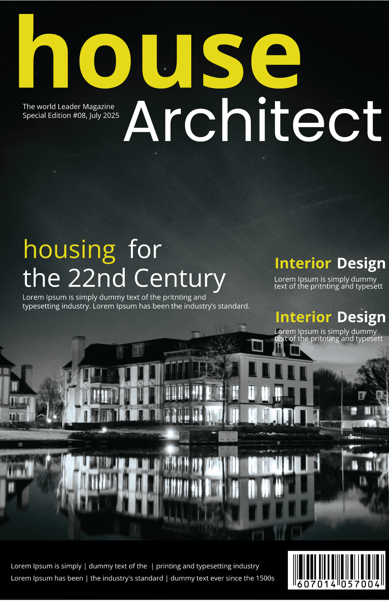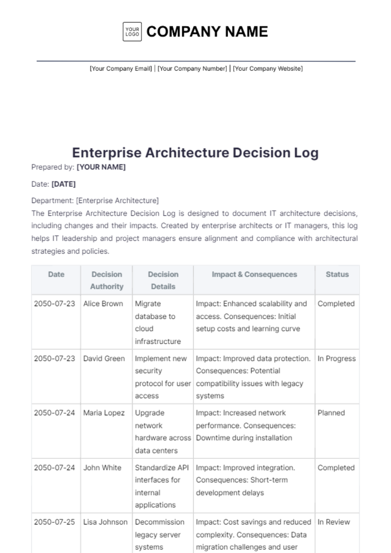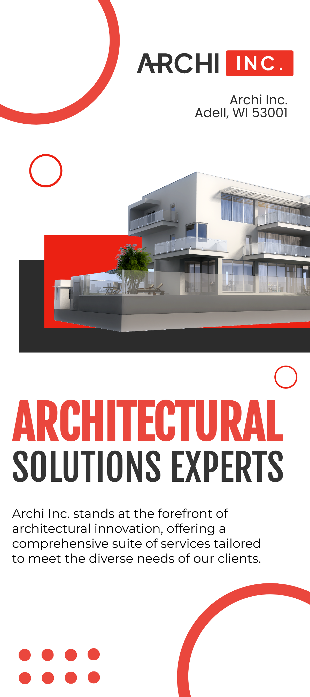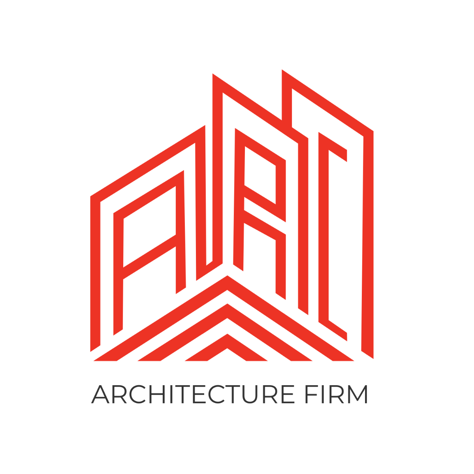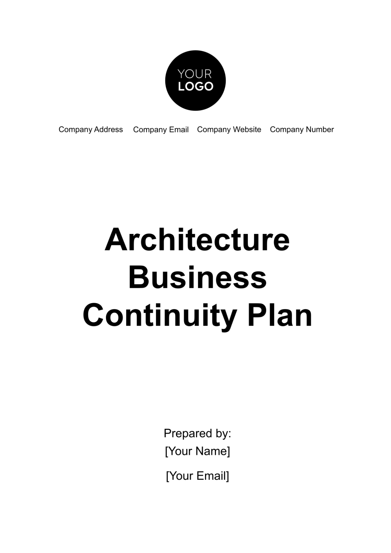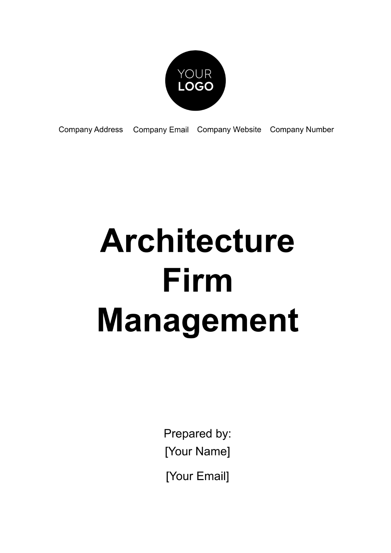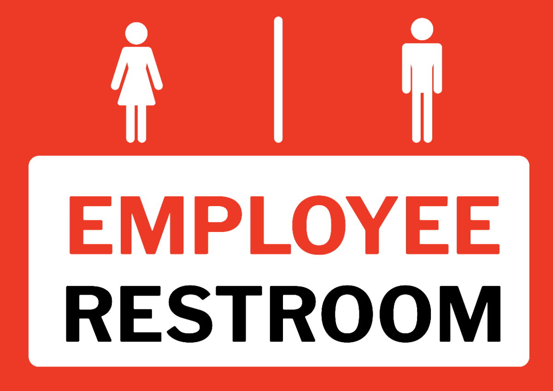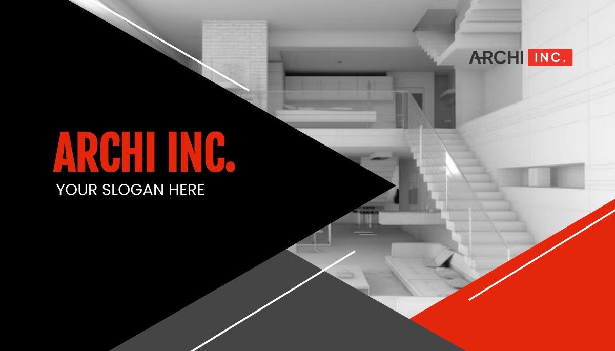I. Introduction
A. Purpose of the Case Study
The purpose of this case study is to provide an in-depth analysis of a notable architectural project executed by our company, [Your Company Name]. This study aims to showcase the design process, construction phases, and the various challenges and solutions encountered throughout the project. By highlighting these aspects, the case study serves as a comprehensive resource for understanding the intricacies of architectural practice and provides valuable insights for future projects.
B. Overview of the Project
The project under analysis is the construction of a modern commercial building located in the heart of downtown. This building, named "Urban Oasis," is a mixed-use development that includes retail spaces, office areas, and recreational facilities. The project spans over 200,000 square feet and is designed to meet the needs of a diverse urban population.
C. Importance of the Study
This case study is significant because it not only demonstrates the capabilities and expertise of [Your Company Name] but also serves as a model for sustainable and innovative design in urban environments. The lessons learned and best practices documented in this study are intended to guide future architectural projects and contribute to the advancement of the field.
D. Scope and Limitations
The scope of this case study includes a detailed analysis of the design concept, construction process, sustainability initiatives, and post-construction evaluation of the Urban Oasis project. However, due to the proprietary nature of some information, certain financial details and proprietary design techniques have been excluded.
II. Project Background
A. Project Description
Aspect | Details |
|---|---|
Name | Urban Oasis |
Location | Downtown City Center |
Type | Mixed-use Commercial Building |
Size | 200,000 square feet |
The Urban Oasis project is a mixed-use commercial building designed to integrate retail, office, and recreational spaces in a single, cohesive structure. The building features cutting-edge design elements that cater to the modern urban lifestyle, providing a dynamic and flexible environment for businesses and individuals alike.
B. Client Information
Client's Vision and Requirements
The client, a prominent real estate developer, envisioned a landmark building that would redefine the urban landscape. The primary requirements included:
Innovative Design: A building that stands out architecturally and becomes a visual icon.
Sustainability: Incorporation of green building practices to achieve LEED certification.
Functionality: Efficient use of space to accommodate various commercial activities.
Community Integration: A design that fosters community interaction and engagement.
Stakeholder Involvement
The project involved multiple stakeholders, including local government authorities, community groups, and business owners. Regular meetings and consultations were held to ensure that the design met the needs and expectations of all parties involved.
C. Design Team
Role | Team Member | Responsibilities |
|---|---|---|
Lead Architect | Overall design vision and project management | |
Supporting Architects | Design development and technical drawings | |
Engineers | Structural, mechanical, and electrical design | |
Consultants | Sustainability and LEED certification |
The design team was led by [Employee Name], a renowned architect of [Your Company Name] with extensive experience in commercial architecture. He was supported by a team of skilled architects and engineers who brought their expertise to various aspects of the project. Collaboration and effective communication were key components of the team's success.
III. Site Analysis
A. Site Location and Context
The Urban Oasis project is located in the downtown city center, a bustling area characterized by a mix of commercial, residential, and recreational spaces. The site is well-connected by public transportation and is in close proximity to major landmarks and amenities, making it an ideal location for a mixed-use development.
B. Environmental Considerations
Factor | Details |
|---|---|
Climate | Temperate with four distinct seasons |
Topography | Flat terrain with minimal elevation changes |
Vegetation | Sparse, predominantly urban landscape |
The design team conducted a thorough environmental analysis to ensure that the building's design was compatible with the local climate and topography. Strategies for natural ventilation, solar shading, and green roofs were incorporated to enhance the building's environmental performance.
C. Zoning and Regulations
The project site was subject to various zoning regulations that influenced the design and development process. Key zoning considerations included:
Land Use: The site was zoned for commercial use, allowing for the proposed mixed-use development.
Building Height: Local regulations permitted a maximum building height of 150 feet.
Setbacks and Density: The design had to adhere to setback requirements and density limits to ensure compliance with local planning guidelines.
D. Site Constraints and Opportunities
Several constraints and opportunities were identified during the site analysis:
Constraint | Opportunity |
|---|---|
Limited Space | Innovative use of vertical space |
Proximity to Busy Roads | High visibility and accessibility |
Urban Noise Levels | Enhanced soundproofing techniques |
Existing Infrastructure | Integration with public transport |
The design team leveraged these constraints to create a building that maximized the use of available space while providing high levels of comfort and functionality for its occupants.
IV. Design Concept and Process
A. Initial Design Ideas
The initial design phase focused on conceptualizing a building that would be both visually striking and highly functional. The following concepts were explored:
Vertical Garden: Incorporating green walls and rooftop gardens to enhance aesthetic appeal and environmental performance.
Open Floor Plans: Designing flexible and adaptable spaces that could be easily reconfigured to meet changing needs.
Mixed-Use Integration: Creating seamless transitions between retail, office, and recreational areas to foster a sense of community.
B. Design Development
Conceptual Design
The conceptual design phase involved translating initial ideas into more concrete plans. Key elements included:
Building Layout: Developing a layout that optimizes space utilization and flow.
Facade Design: Creating a distinctive facade that incorporates natural elements and modern materials.
Sustainability Features: Integrating sustainable design principles from the outset.
2. Schematic Design
The schematic design phase refined the initial concepts into detailed drawings and models. This phase included:
Floor Plans: Detailed floor plans for each level of the building.
3D Models: Creating 3D visualizations to aid in understanding spatial relationships and design aesthetics.
Material Selection: Choosing materials that meet aesthetic, functional, and sustainability criteria.
C. Design Challenges and Solutions
Several challenges were encountered during the design process, including:
Challenge | Solution |
|---|---|
Balancing Aesthetic and Function | Iterative design reviews and stakeholder feedback |
Incorporating Sustainability | Collaboration with sustainability consultants |
Managing Budget Constraints | Value engineering and cost-effective material choices |
The design team addressed these challenges through a combination of innovative thinking, collaboration, and practical problem-solving techniques.
D. Final Design Proposal
Architectural Style and Theme
The final design of Urban Oasis features a contemporary architectural style with a focus on natural elements. Key themes include:
Harmony with Nature: Extensive use of green walls and rooftop gardens.
Transparency: Large glass facades enhance natural lighting and create a sense of openness.
Dynamic Forms: Bold, angular shapes that create visual interest and reflect the modern urban environment.
Key Design Features
Feature | Description |
|---|---|
Green Roofs | Rooftop gardens to enhance sustainability and aesthetics |
Multi-Functional Spaces | Flexible areas for retail, office, and recreation |
Smart Building Systems | Advanced technology for energy efficiency and comfort |
V. Construction Phase
A. Pre-construction Planning
Budget and Cost Estimation
Item | Estimated Cost |
|---|---|
Site Preparation | $500,000 |
Construction Materials | $10,000,000 |
Labor | $7,000,000 |
Equipment and Machinery | $2,000,000 |
Contingency | $1,500,000 |
Total | $21,000,000 |
The pre-construction planning phase involved detailed cost estimation to ensure that the project remained within budget. A contingency fund was allocated to account for unexpected expenses.
Timeline and Milestones
Milestone | Completion Date |
|---|---|
Design Finalization | [Month] [Year] |
Permitting and Approvals | |
Groundbreaking Ceremony | |
Foundation Completion | |
Structural Framework Completion | |
Interior Finishing | |
Project Completion |
A detailed timeline was established to track progress and ensure timely completion of the project. Key milestones were identified to monitor the project's advancement.
B. Construction Methods and Techniques
The construction of Urban Oasis employed advanced methods and
techniques to ensure quality and efficiency. These included:
Prefabrication: Using prefabricated components to reduce construction time and waste.
Modular Construction: Implementing modular units for certain building elements to enhance precision and reduce on-site labor.
Sustainable Practices: Adopting practices such as recycling construction waste and using energy-efficient machinery.
C. Project Management
Coordination with Contractors
Effective coordination with contractors was crucial for the success of the project. Regular meetings and updates were held to ensure alignment and address any issues promptly.
Contractor | Role |
|---|---|
ABC Construction | General Contractor |
XYZ Plumbing | Plumbing and Water Systems |
Green Energy Solutions | Electrical and Energy Systems |
Top Finish Interiors | Interior Finishing and Furnishings |
Quality Control and Assurance
Strict quality control measures were implemented throughout the construction phase to ensure that all work met the highest standards. These measures included:
Regular Inspections: Conducting routine inspections to verify compliance with design specifications.
Testing and Certification: Ensuring that all materials and systems were tested and certified for performance and safety.
Documentation: Maintaining detailed records of all construction activities and quality control procedures.
D. Challenges and Resolutions
Challenge | Resolution |
|---|---|
Weather Delays | Adjusted schedule and used weather-resistant materials |
Supply Chain Disruptions | Sourced alternative suppliers and materials |
Labor Shortages | Increased workforce and offered incentives |
The construction phase presented several challenges, which were effectively managed through proactive planning and problem-solving strategies. By addressing these challenges promptly, the project remained on track and was completed successfully.
VI. Sustainability and Innovation
A. Sustainable Design Strategies
Energy Efficiency
One of the primary goals of the Urban Oasis project was to achieve exceptional energy efficiency. To meet this goal, [Your Company Name] incorporated several advanced strategies:
High-Performance Building Envelope: The building features a highly insulated envelope, reducing heat loss in winter and heat gain in summer. This includes low-E glass and high-R-value insulation materials.
Passive Solar Design: The orientation and design of the building maximize natural daylight, reducing the need for artificial lighting. Sunshades and overhangs were strategically placed to minimize heat gain during summer months while allowing solar radiation in winter.
Energy-Efficient HVAC Systems: The building utilizes a state-of-the-art HVAC system that includes high-efficiency boilers, chillers, and variable air volume (VAV) systems. These systems are designed to provide optimal indoor comfort while minimizing energy consumption.
Strategy | Details |
|---|---|
Building Envelope | High insulation, low-E glass, high R-value materials |
Passive Solar Design | Orientation, sunshades, overhangs |
HVAC Systems | High-efficiency boilers, chillers, VAV systems |
Water Conservation
Water conservation was another critical aspect of the project. The design incorporates several innovative features to reduce water usage:
Low-Flow Fixtures: All plumbing fixtures, including faucets, toilets, and showerheads, are low-flow models, significantly reducing water consumption.
Rainwater Harvesting: A rainwater harvesting system collects and stores rainwater for non-potable uses such as irrigation and toilet flushing.
Greywater Recycling: Greywater from sinks and showers is treated and reused for landscape irrigation.
B. Innovative Technologies
Smart Building Systems
Urban Oasis integrates several smart technologies to enhance building performance and occupant comfort:
Building Management System (BMS): A centralized BMS monitors and controls various building systems, including HVAC, lighting, and security. This system optimizes energy use and ensures efficient operation.
Smart Lighting: Automated lighting systems with occupancy sensors and daylight harvesting capabilities reduce energy consumption and provide optimal lighting conditions.
IoT Devices: Internet of Things (IoT) devices are used throughout the building to monitor and manage energy use, indoor air quality, and other environmental factors.
Technology | Details |
|---|---|
Building Management System | Centralized control of HVAC, lighting, and security |
Smart Lighting | Automated systems with occupancy sensors and daylight harvesting |
IoT Devices | Monitoring and management of energy use, indoor air quality |
C. Green Certifications
The Urban Oasis project was designed to meet several green building certification standards, demonstrating [Your Company Name]'s commitment to sustainability:
LEED Platinum: The project achieved LEED Platinum certification, the highest level of recognition in the Leadership in Energy and Environmental Design (LEED) program.
WELL Building Standard: The building was also designed to meet the WELL Building Standard, focusing on occupant health and well-being.
Energy Star: The project received Energy Star certification, indicating superior energy performance compared to similar buildings.
VII. Post-Construction Analysis
A. Project Completion and Handover
The completion and handover of the Urban Oasis project were meticulously planned to ensure a smooth transition from construction to occupancy:
Final Inspections: Comprehensive inspections were conducted to ensure all construction work met design specifications and quality standards.
Punch List: A detailed punch list was created, outlining any remaining tasks or deficiencies that needed to be addressed before the final handover.
Handover Package: A comprehensive handover package, including as-built drawings, operation manuals, and maintenance schedules, was provided to the building management team.
B. Post-Occupancy Evaluation
Post-occupancy evaluation (POE) was conducted to assess the building's performance and gather feedback from occupants:
User Feedback
User feedback was collected through surveys and interviews to understand occupant satisfaction and identify any issues:
Comfort Levels: Feedback on indoor temperature, lighting, and air quality.
Functionality: Assessment of the usability and flexibility of spaces.
Overall Satisfaction: General impressions and suggestions for improvement.
Performance Metrics
Performance metrics were analyzed to evaluate the building's operational efficiency:
Energy Consumption: Monitoring of energy use to ensure it meets design expectations.
Water Usage: Analysis of water consumption to verify the effectiveness of conservation measures.
Indoor Air Quality: Continuous monitoring of air quality parameters to ensure a healthy indoor environment.
C. Maintenance and Management
Effective maintenance and management strategies were implemented to ensure the long-term performance and sustainability of the building:
Scheduled Maintenance: A detailed maintenance schedule was developed, outlining regular inspections and servicing of building systems.
Building Management System (BMS): The BMS was used to monitor and manage building operations, ensuring optimal performance.
Training Programs: Building management staff received comprehensive training on the operation and maintenance of building systems.
D. Lessons Learned
The Urban Oasis project provided several valuable lessons that can be applied to future projects:
Early Collaboration: Early and continuous collaboration among all stakeholders is crucial for project success.
Flexibility in Design: Designing flexible spaces that can adapt to changing needs enhances long-term usability.
Sustainability Integration: Integrating sustainability principles from the outset ensures that environmental goals are met.
VIII. Conclusion
A. Summary of Key Findings
The Urban Oasis project was a successful demonstration of [Your Company Name]'s expertise in creating sustainable and innovative architectural solutions. Key findings from the project include:
Successful Integration of Sustainability: The building achieved multiple green certifications, demonstrating the effectiveness of the sustainable design strategies employed.
Innovative Design Solutions: The project showcased innovative design elements that enhanced both functionality and aesthetic appeal.
Effective Project Management: The meticulous planning and execution ensured that the project was completed on time and within budget.
B. Impact of the Project
The Urban Oasis project had a significant impact on the local community and the broader field of architecture:
Community Engagement: The building became a central hub for the community, fostering interaction and engagement.
Economic Benefits: The project created numerous jobs during construction and operation, contributing to the local economy.
Architectural Inspiration: The innovative design and sustainable features of the building serve as an inspiration for future projects.
C. Future Implications for [Your Company Name]
The success of the Urban Oasis project has several implications for [Your Company Name]:
Reputation for Excellence: The project has enhanced the company's reputation for delivering high-quality, sustainable architectural solutions.
Increased Demand: The positive outcomes of the project are likely to lead to increased demand for [Your Company Name]'s services.
Continuous Improvement: The lessons learned from the project will inform future endeavors, ensuring continuous improvement in design and project management practices.
