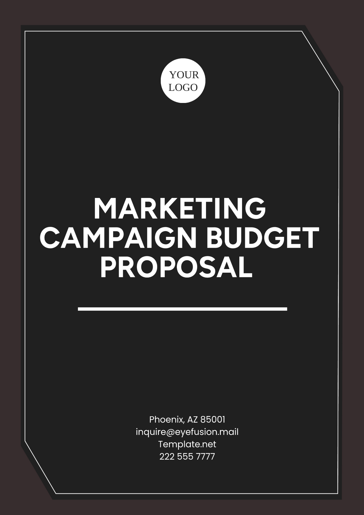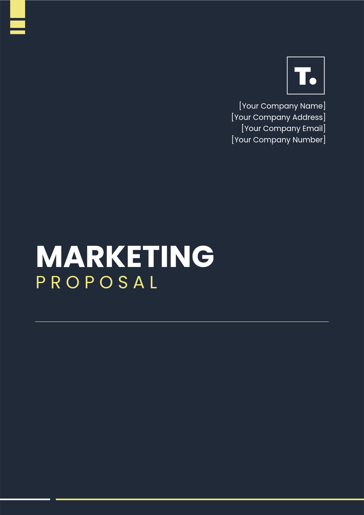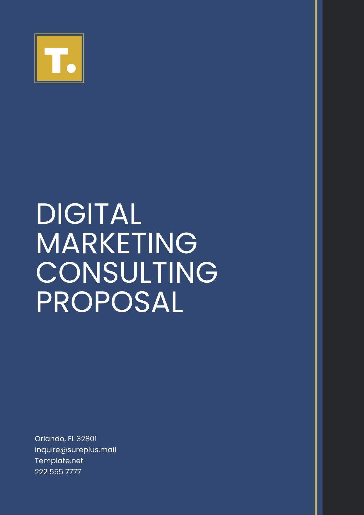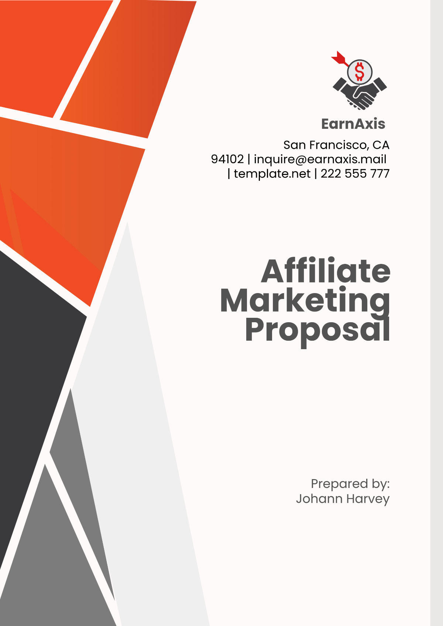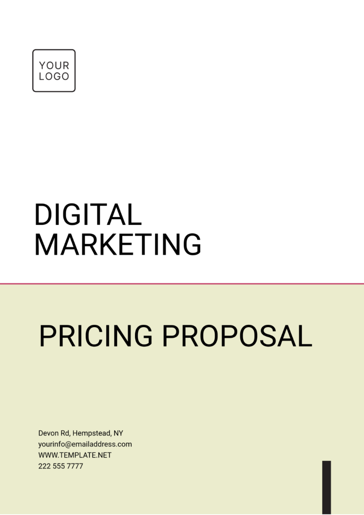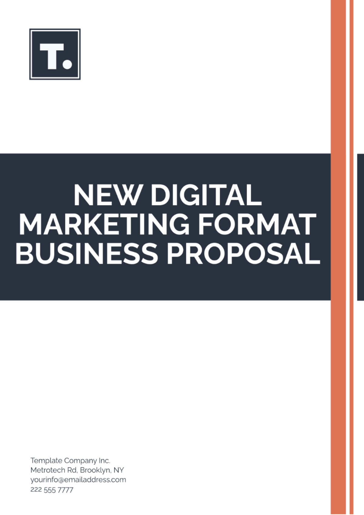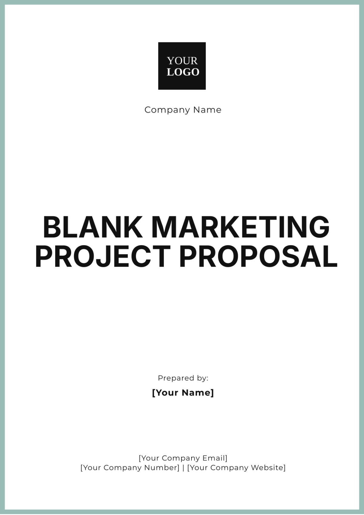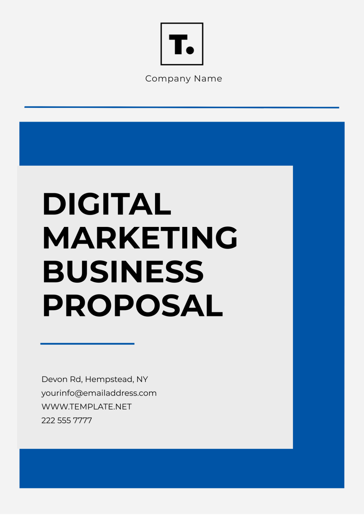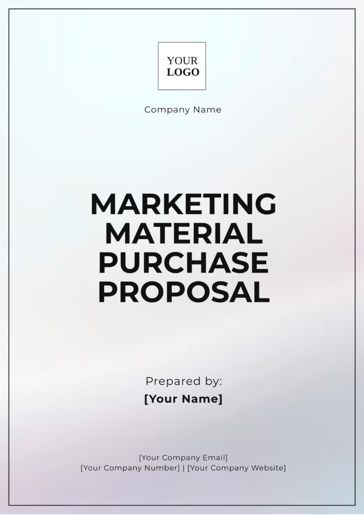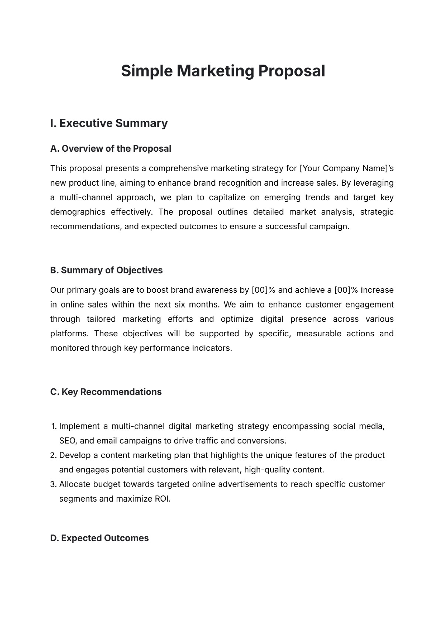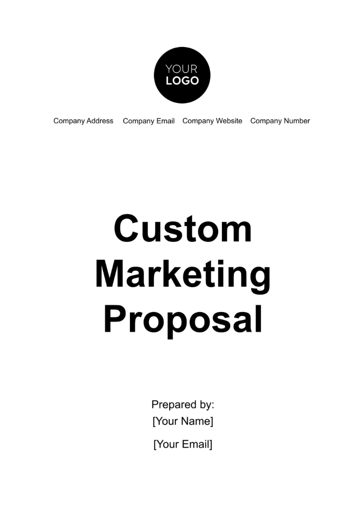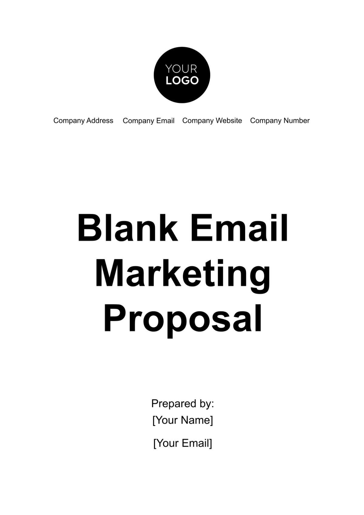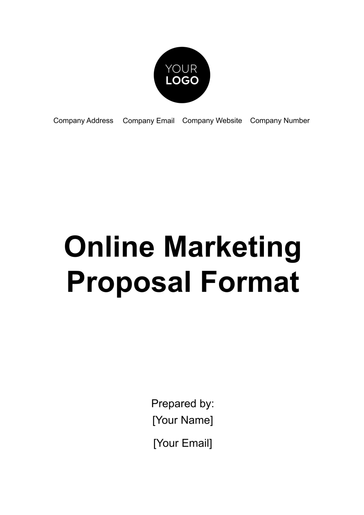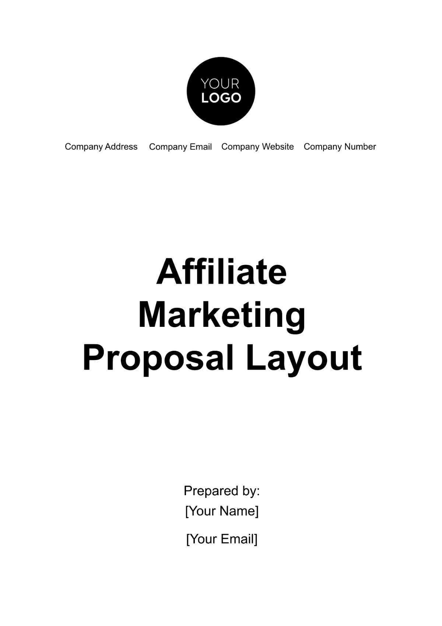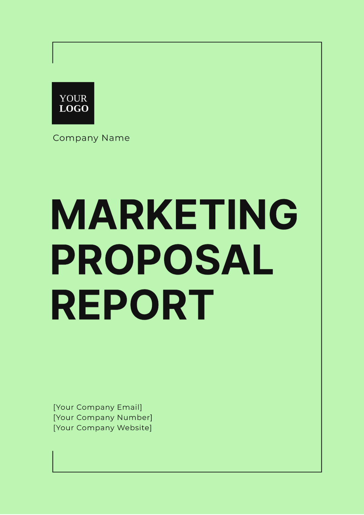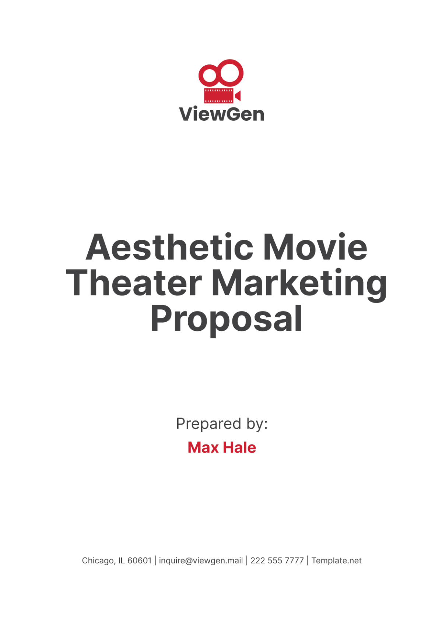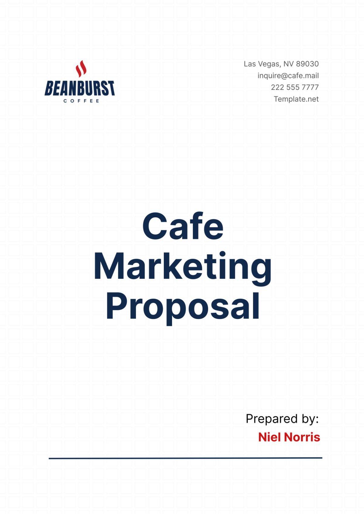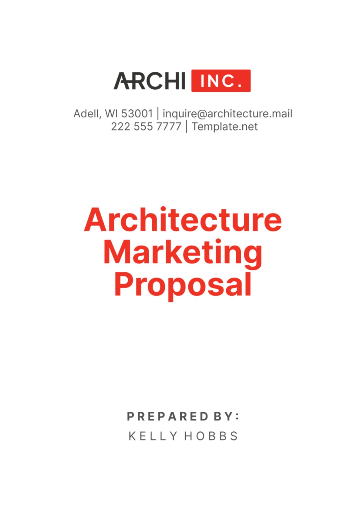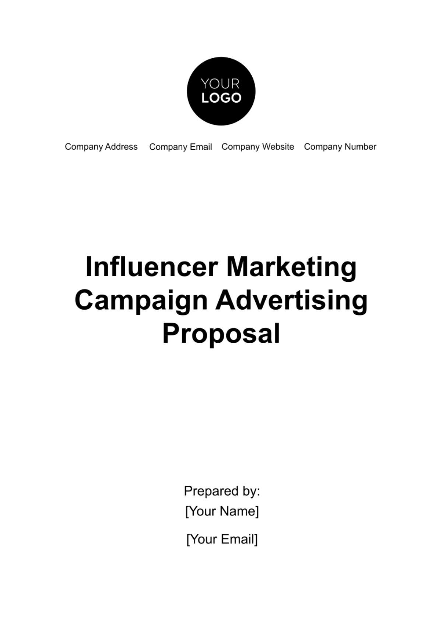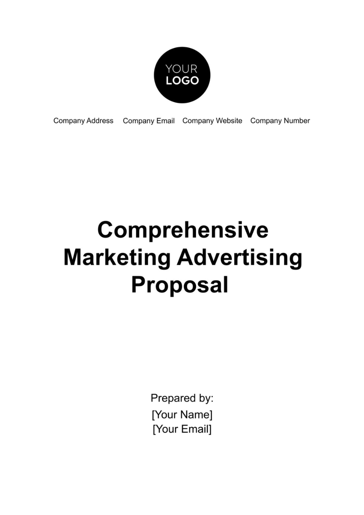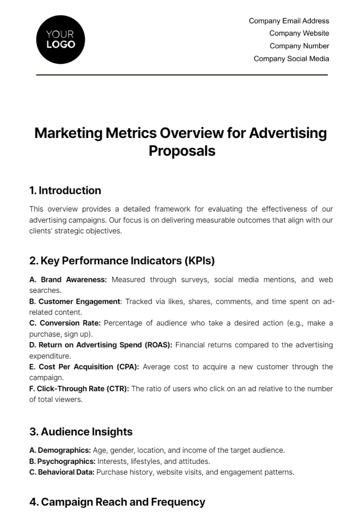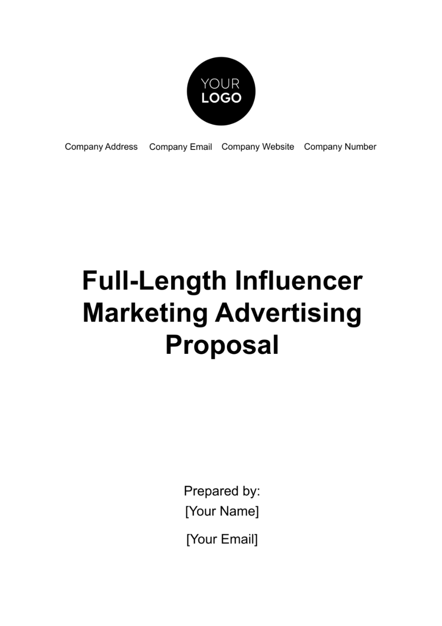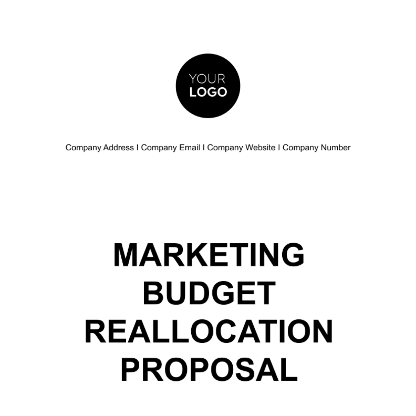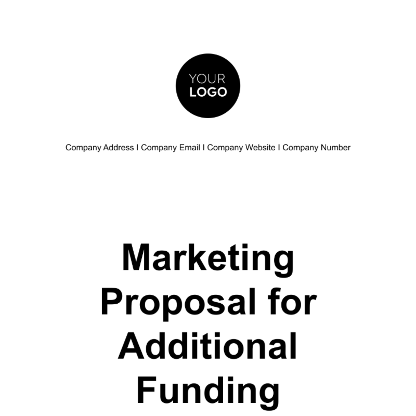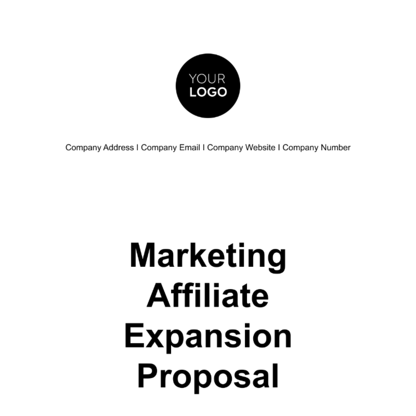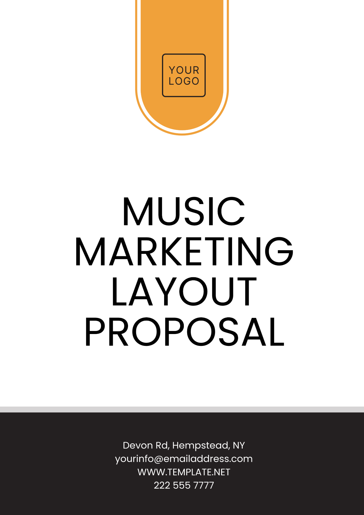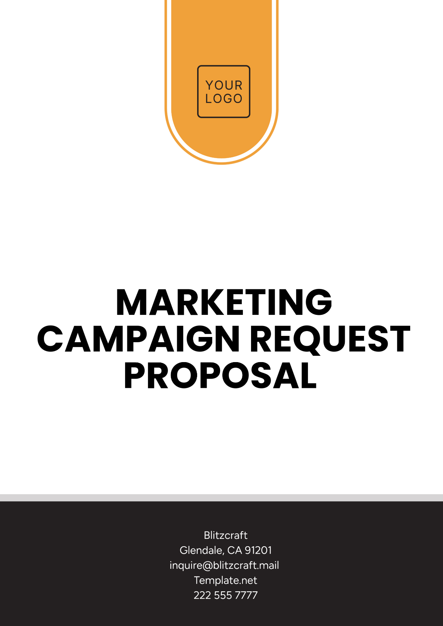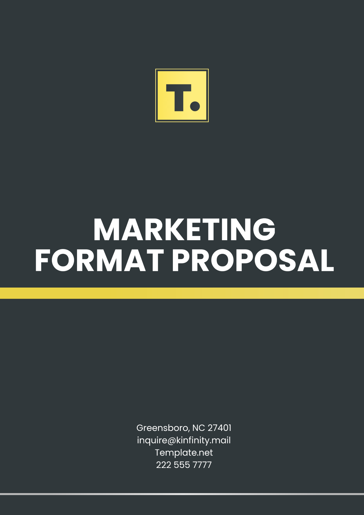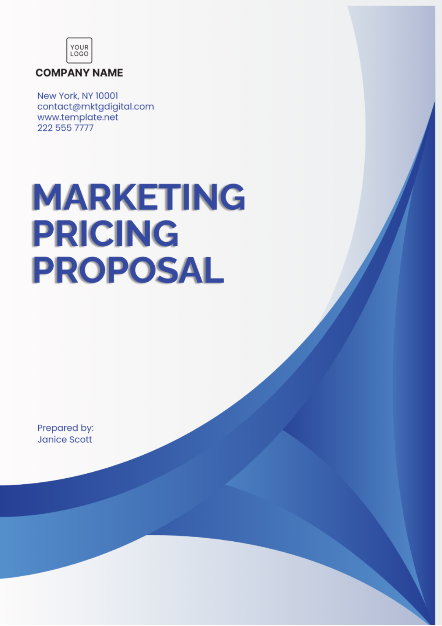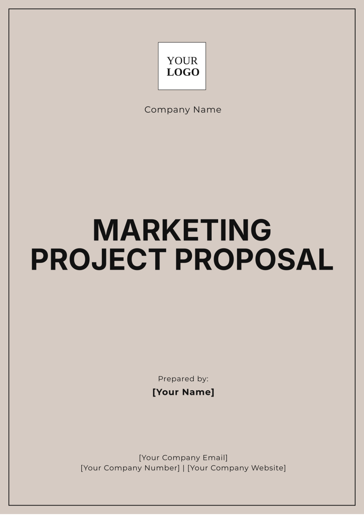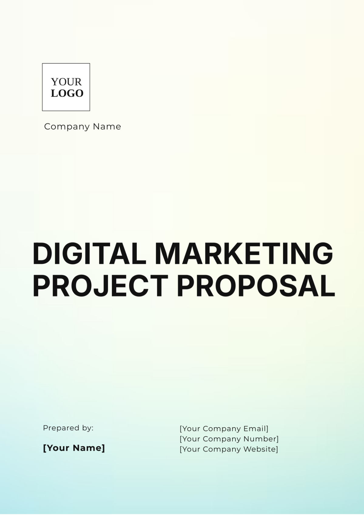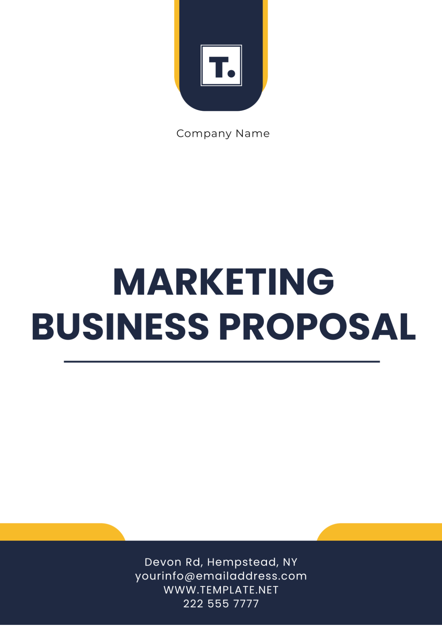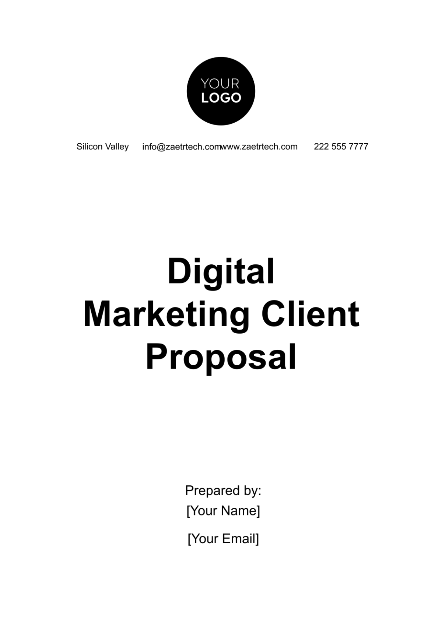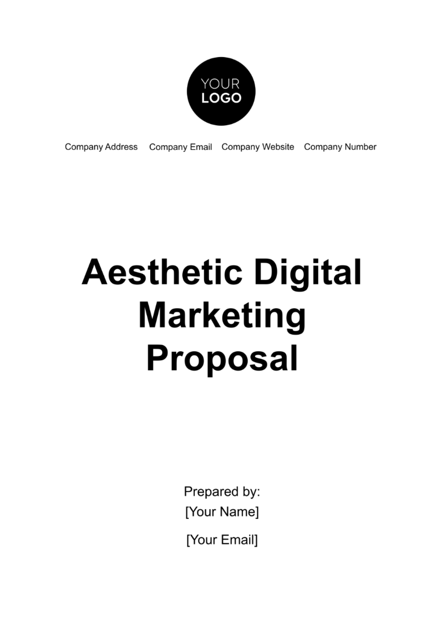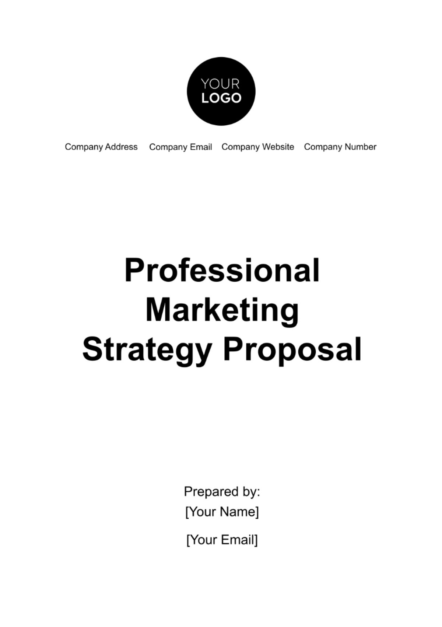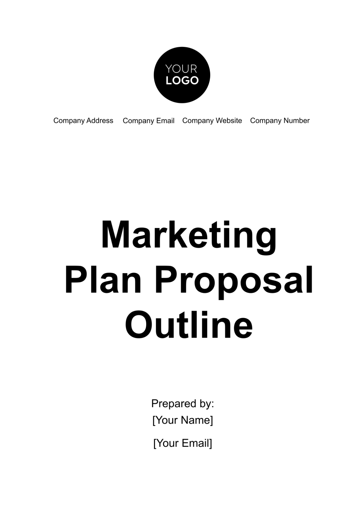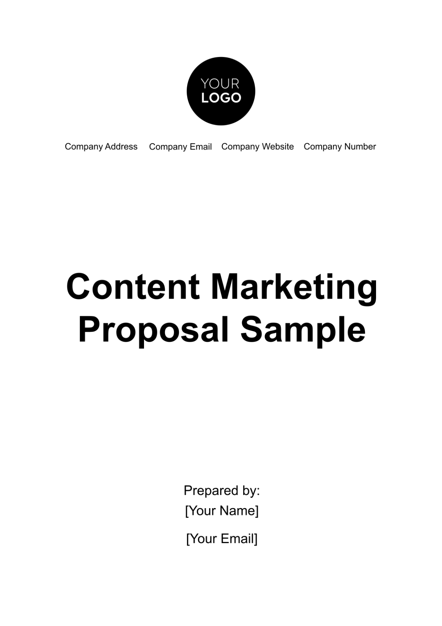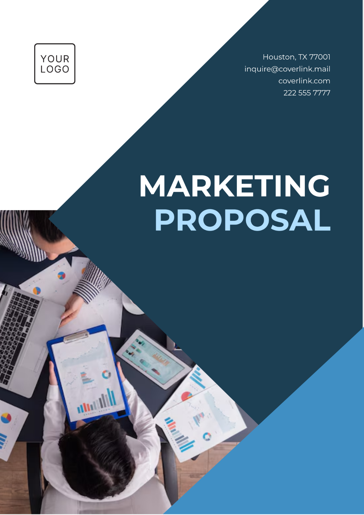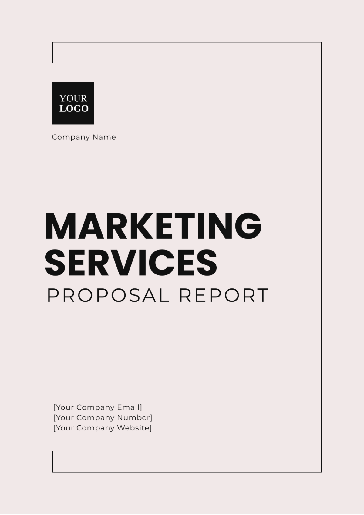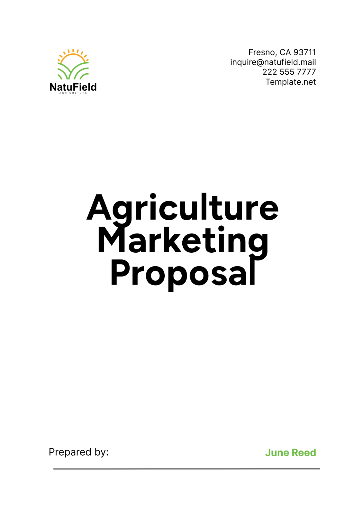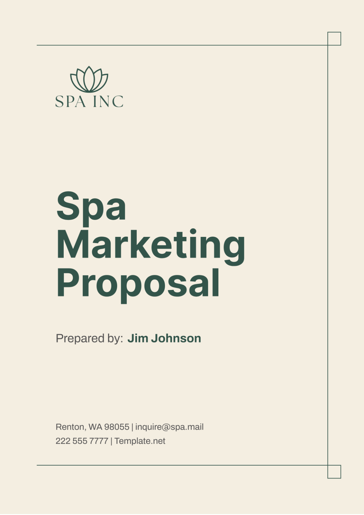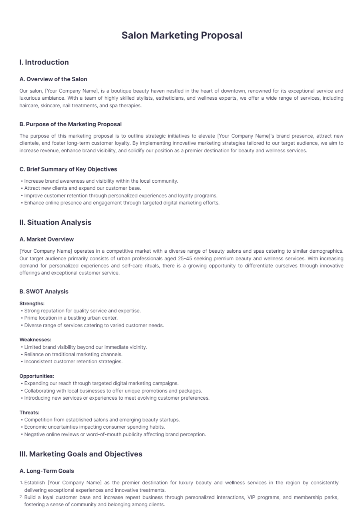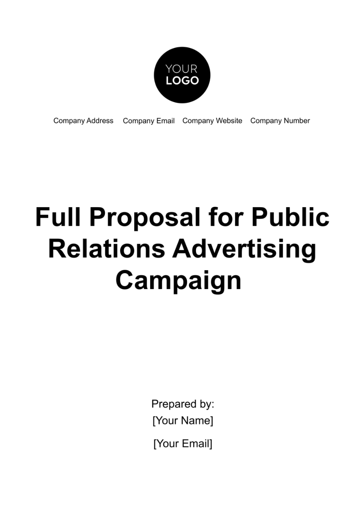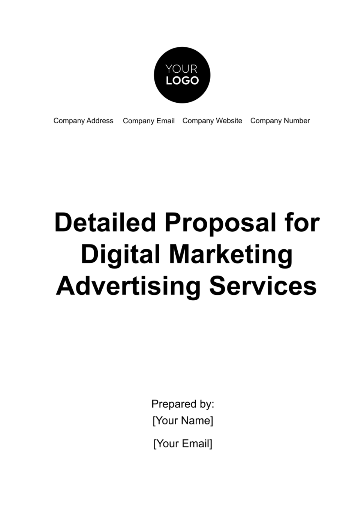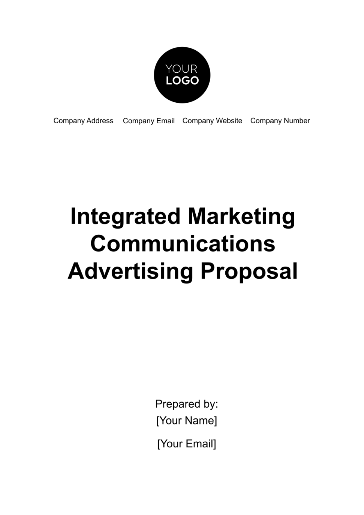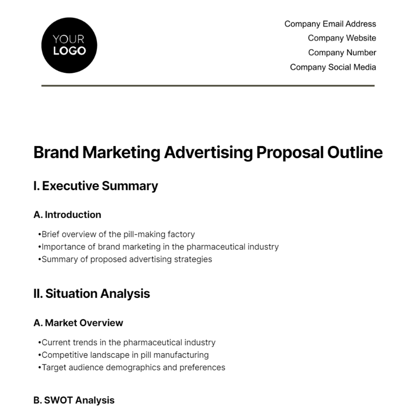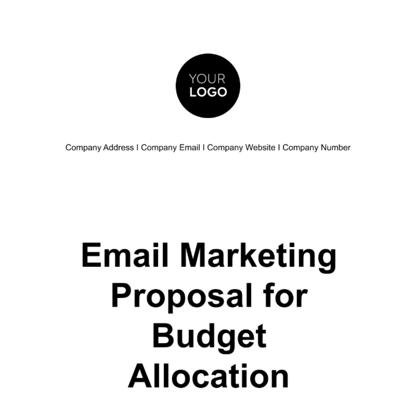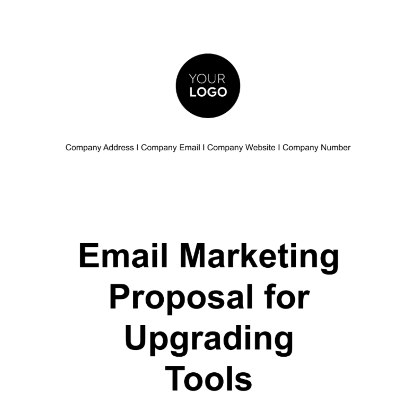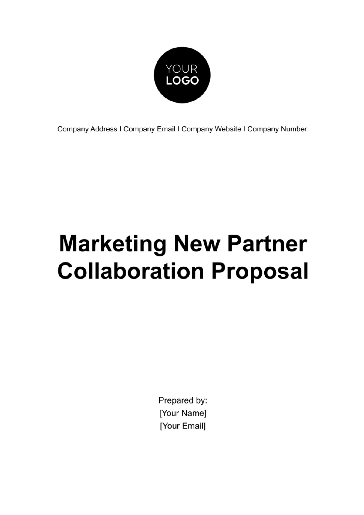Architecture Marketing Proposal
I. Introduction
A. Firm Introduction
[Your Company Name] is a leading architectural firm with a passion for creating innovative and sustainable design solutions. Established in [Year], our firm has a proven track record of delivering exceptional architectural projects across various sectors, including residential, commercial, hospitality, and institutional.
B. Proposal Overview
We are pleased to present this proposal for architectural services for the redevelopment of the [Second Party]. Our proposal outlines our approach to the project and demonstrates how [Your Company Name] can bring value to this transformative project.
II. Client Overview
A. Description of the Client
The [Second Party] is a mixed-use development company dedicated to revitalizing urban spaces and creating vibrant communities. With a focus on sustainable design and community engagement, they seek to transform the aging [Second Party] into a modern, dynamic hub for commerce, culture, and recreation.
B. Project Background and Context
The [Second Party] redevelopment project aims to reinvigorate a key downtown area with a mix of retail, office space, residential units, and public amenities. The project presents an exciting opportunity to enhance the cityscape, attract investment, and improve the quality of life for residents and visitors alike.
C. Client's Goals and Objectives
Create a vibrant mixed-use development that integrates seamlessly with the surrounding urban fabric.
Enhance the pedestrian experience and activate street-level spaces with engaging retail and public amenities.
Incorporate sustainable design principles to minimize environmental impact and promote long-term resilience.
Foster community engagement and collaboration throughout the design and development process.
III. Scope of Work
A. Architectural Design Services
[Your Company Name] will provide comprehensive architectural design services, including conceptual design, schematic design, design development, and construction documentation.
B. Site Analysis and Feasibility Studies
Our team is committed to conducting an in-depth analysis of the site and carrying out comprehensive feasibility studies in order to thoroughly evaluate the constraints of the site, identify potential opportunities, and understand the applicable regulatory requirements.
C. Construction Documents and Permitting
Our team will undertake the preparation of comprehensive construction documents and will also handle the facilitation of the necessary permitting process. This is to guarantee that our work adheres to all applicable local building codes and regulations, ensuring full compliance.
D. Project Management and Coordination
[Your Company Name] will oversee the project from inception to completion, providing project management and coordination services to ensure timely and successful delivery.
IV. Methodology
A. Design Approach
Our design approach is rooted in collaboration, innovation, and sustainability. We believe in creating spaces that inspire and enrich the lives of those who inhabit them.
B. Design Process
Our design process is iterative in nature, which involves several key steps to ensure optimal results. Initially, we engage with stakeholders to understand their needs and expectations. This collaboration is crucial as it helps us align our design objectives with their requirements.
Following this, we explore a variety of design alternatives, considering different approaches and solutions. Each option is carefully evaluated to determine its potential effectiveness. The subsequent phase focuses on refining these concepts.
This refinement is based on comprehensive feedback received from stakeholders combined with thorough analysis of each design's performance and feasibility. Each iteration of the process builds on the previous one, thereby enhancing the overall design quality and ensuring that the final product effectively meets the original objectives laid out by the stakeholders.
C. Innovative Technologies and Techniques
We utilize the most advanced technologies and methodologies available, including Building Information Modeling (BIM) and parametric design, to maximize efficiency and improve the quality of our designs.
D. Sustainability Considerations
Sustainability serves as a fundamental principle underlying our practice. We place a high priority on various aspects such as energy efficiency, the careful selection of materials, and the incorporation of passive design strategies. Our goal in doing so is to reduce the environmental footprint of our projects while simultaneously enhancing the comfort levels for the occupants.
V. Portfolio
A. Selection of Relevant Projects
Urban Renewal Project - Downtown Revitalization Initiative: [Your Company Name] led the transformation of a blighted downtown area into a thriving urban hub, incorporating mixed-use developments, public spaces, and sustainable infrastructure.
Mixed-Use Development - Waterfront Redevelopment: Our firm designed a waterfront mixed-use development that seamlessly integrates residential, commercial, and recreational spaces, enhancing the waterfront experience and catalyzing economic growth.
Sustainable Office Building - LEED Platinum Certified: [Your Company Name] designed a LEED Platinum-certified office building that showcases our commitment to sustainable design principles, energy efficiency, and occupant well-being.
B. Project Descriptions
For a comprehensive understanding of our vast expertise and the diversity of our portfolio, which spans various sectors and project types, we kindly ask you to consult the portfolio attached to this document. Within it, you will find detailed descriptions, a collection of images, and testimonials from our previous projects that collectively showcase our capabilities and accomplishments.
VI. Team
A. Key Personnel
[Your Name], AIA - Principal Architect: With over 20 years of experience, [Name] leads our team with a focus on design excellence, sustainability, and client satisfaction.
[Name], LEED AP - Project Manager: [Name] brings strong project management skills and expertise in sustainable design, ensuring projects are delivered on time and within budget.
[Name], Assoc. AIA - Design Director: [Name]'s innovative design solutions and attention to detail have earned him recognition for creating inspiring and functional spaces.
[Name] - Interior Designer: [Name]'s keen eye for aesthetics and space planning ensures that our interiors are both beautiful and functional, enhancing the user experience.
VII. Timeline
A. Project Phases and Milestones
Conceptual Design (Month 1-2): During this phase, we will collaborate with stakeholders to develop initial design concepts and establish project goals and objectives.
Schematic Design (Month 3-4): We will refine the design concepts, develop schematic drawings, and explore material and spatial relationships to further define the project vision.
Design Development (Month 5-6): In this phase, we will develop the design in greater detail, incorporating feedback from stakeholders and consultants and preparing preliminary construction documents.
Construction Documentation (Month 7-9): We will prepare comprehensive construction drawings and specifications, finalize material selections, and coordinate with engineers and contractors to ensure the project meets all regulatory requirements.
B. Estimated Duration for Each Phase
Please note that the timeline is subject to change based on project complexity, scope, and approvals, and may be adjusted as needed to accommodate project requirements and client preferences.
VIII. Budget
A. Cost Estimate for Architectural Services
The total fee for architectural services is estimated at $[000,000], inclusive of all project phases and deliverables. This fee is based on an hourly rate and reflects the level of expertise and quality of service provided by [Your Company Name].
B. Breakdown of Fees by Phase or Service
For a comprehensive and detailed understanding of our fee structure by phase or service, including the hourly rates, estimated number of hours, and the total costs associated with each phase of the project, please refer to the fee proposal that is attached to this document.
IX. Value Proposition
A. Unique Selling Points
Design Excellence: Our team is committed to delivering design excellence and innovation in every project we undertake, creating spaces that inspire and enrich the lives of those who inhabit them.
Sustainability Leadership: We are at the forefront of sustainable design practices, integrating environmental responsibility and resource efficiency into all aspects of our work to create healthier, more resilient built environments.
Client-Centric Approach: We prioritize open communication, collaboration, and responsiveness to ensure a positive client experience and deliver projects that exceed expectations.
B. Client Benefits
By choosing to collaborate with [Your Company Name], our clients gain access to our comprehensive range of skills and experience. We offer not only our expertise but also our creativity and an unwavering commitment to achieving excellence. This partnership leads to the development of innovative design solutions that significantly improve the built environment.
Furthermore, these solutions enhance the overall value of the project and ensure that our clients meet their specific project objectives effectively.
C. Testimonials or Client References
Please review the attached testimonials provided by our previous clients who have directly experienced the benefits of partnering with [Your Company Name]. These clients are well-placed to vouch for our professional conduct, creative approach, and our consistent ability to achieve outstanding outcomes.
X. Call to Action
A. Next Steps
We invite you to schedule a meeting to discuss this proposal in further detail and explore how [Your Company Name] can contribute to the success of your project. Our team is excited to collaborate with you to bring your vision to life and achieve your project goals.
B. Contact Information
For inquiries or to schedule a meeting, please contact [Your Name], Principal Architect, at [Your Company Email] or [Your Company Number]. We look forward to the opportunity to work with you on this exciting project.
C. Request for Meeting or Further Discussion
We are eager to begin the journey of collaboration and creativity with you. Let's connect to discuss your project needs, explore ideas, and chart a course towards realizing your vision for the [Second Party] redevelopment project.
