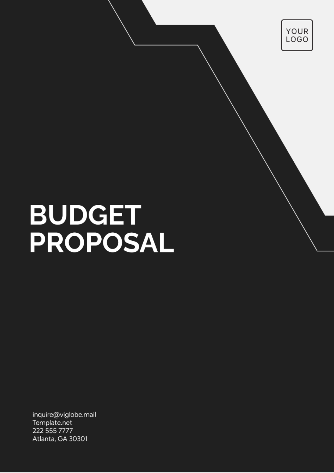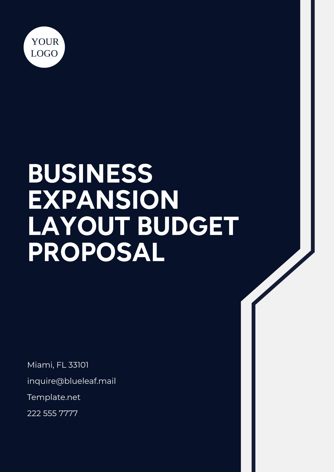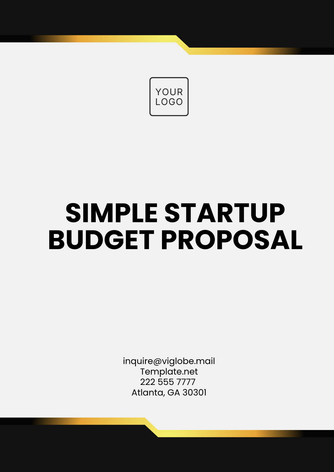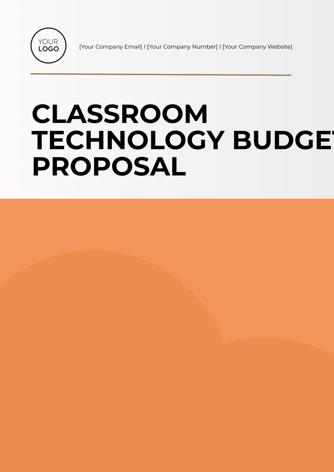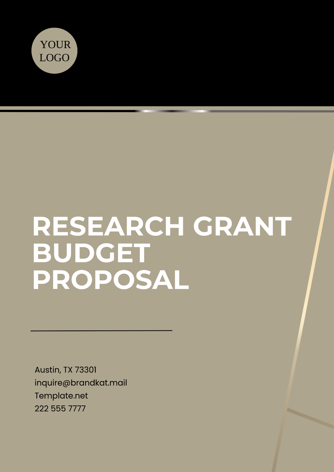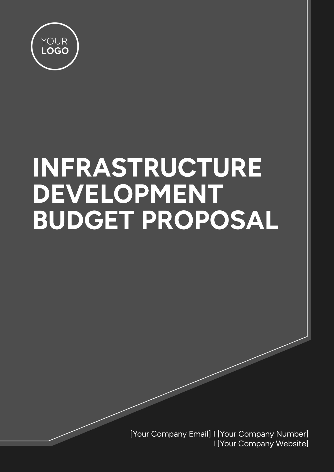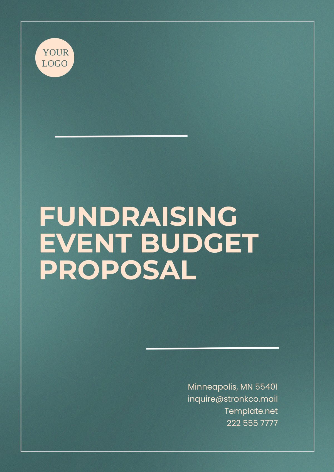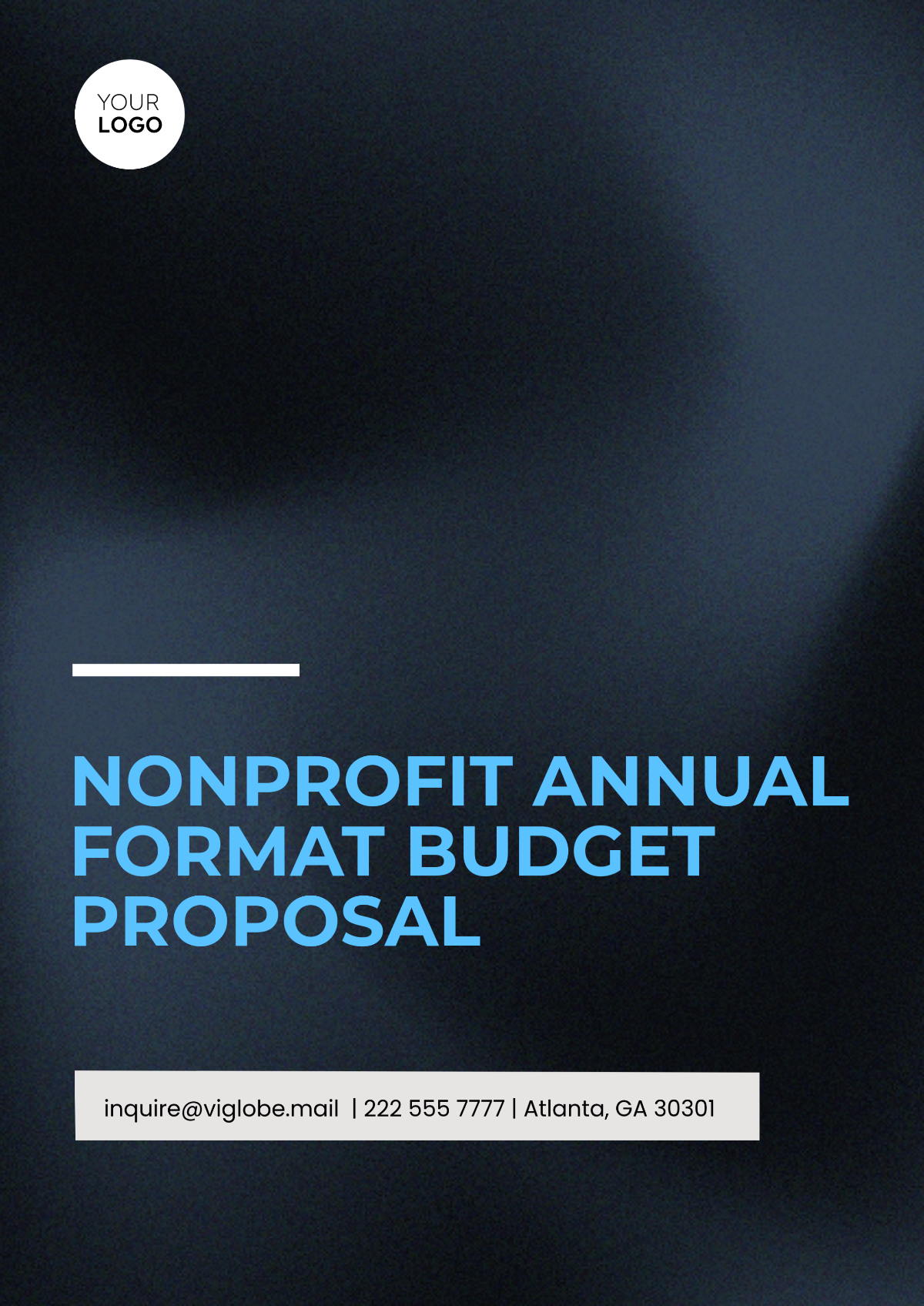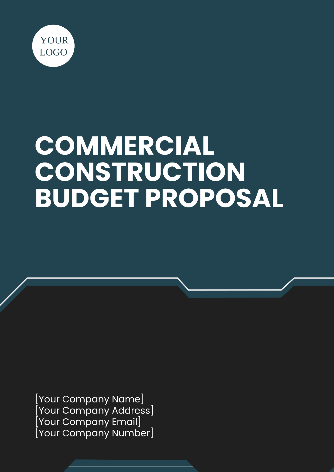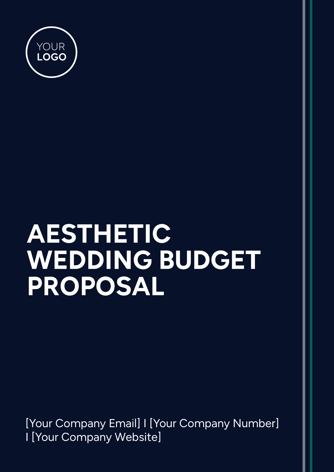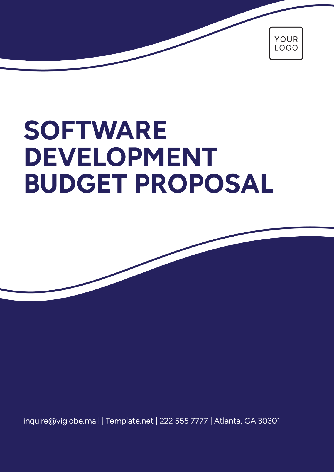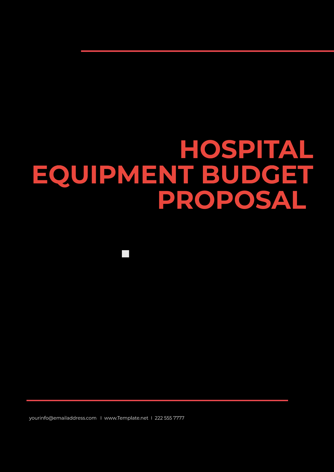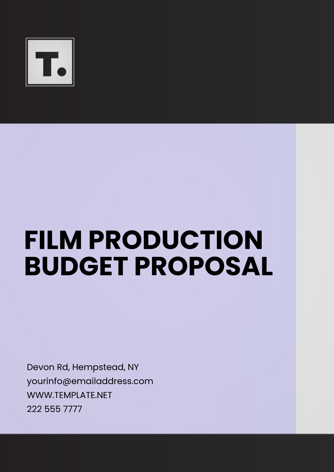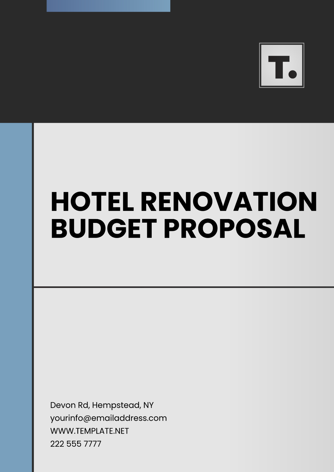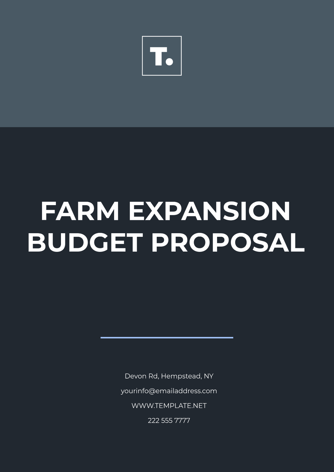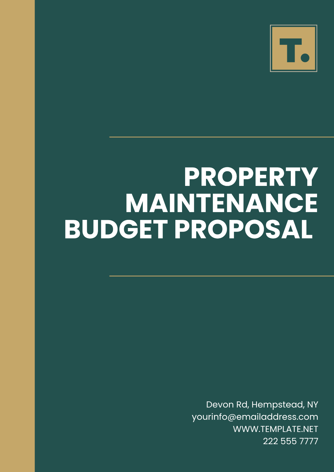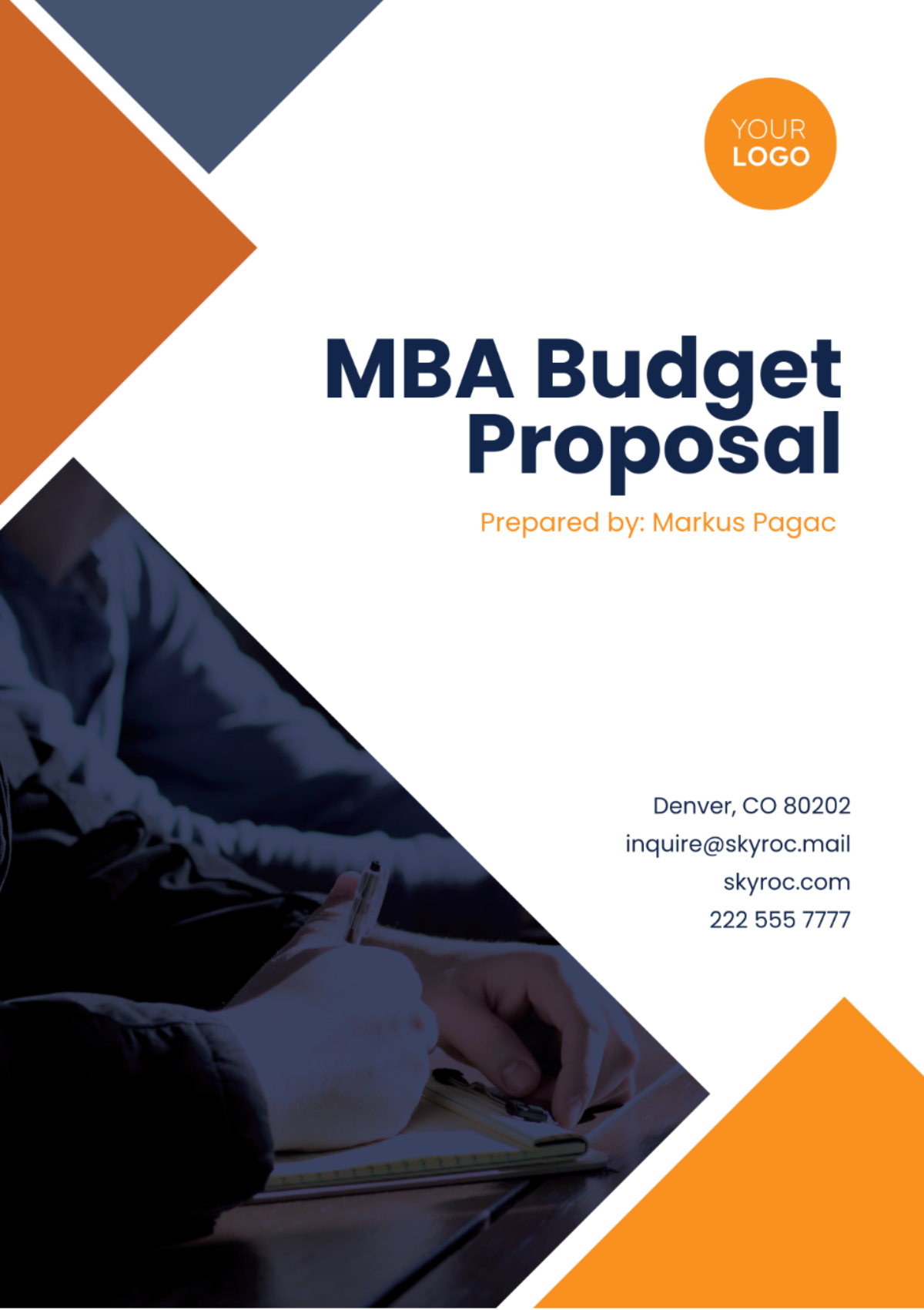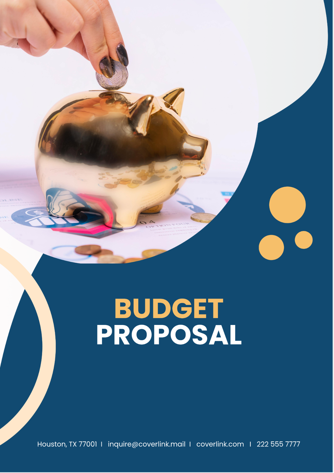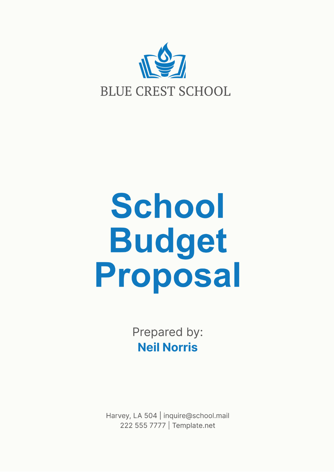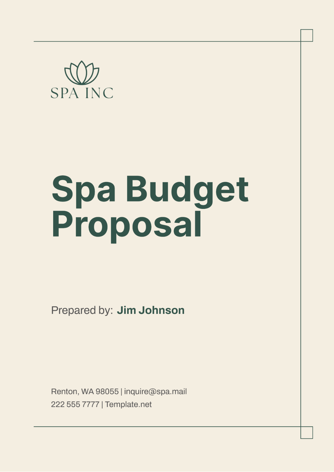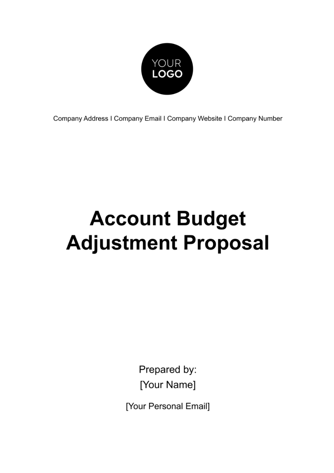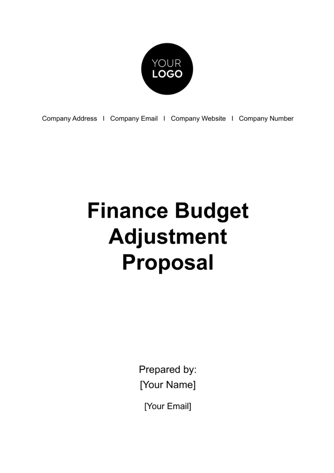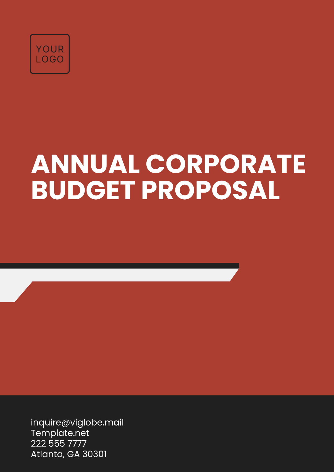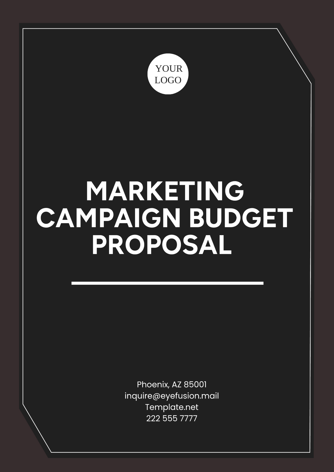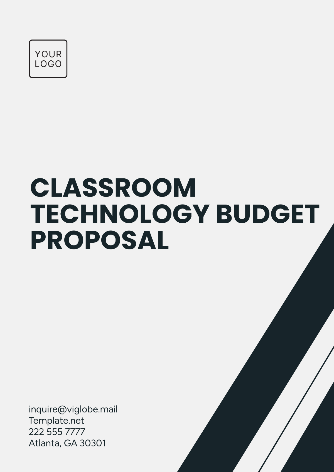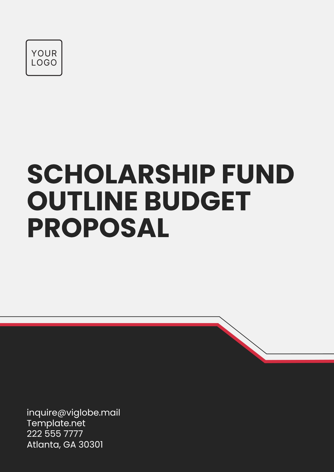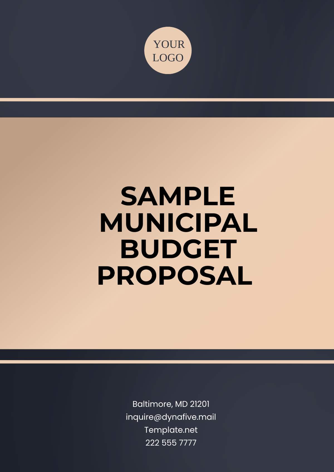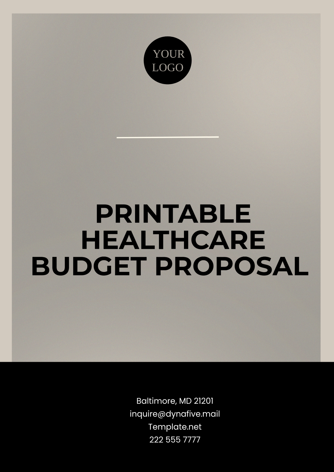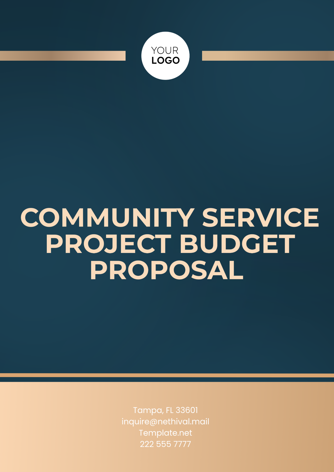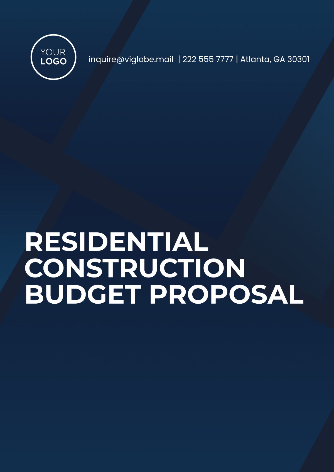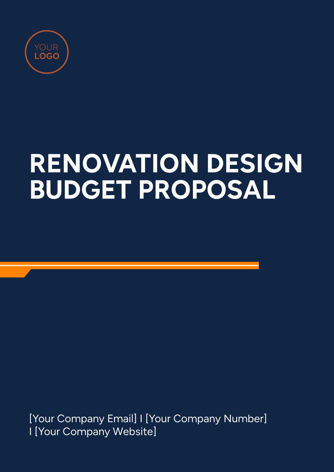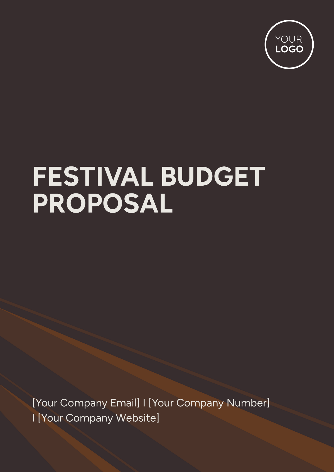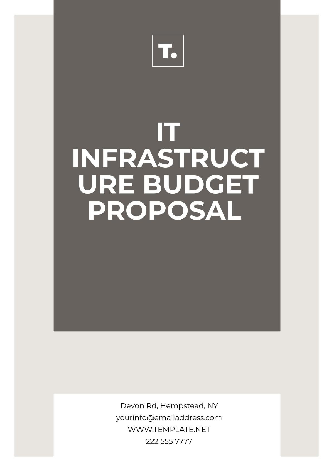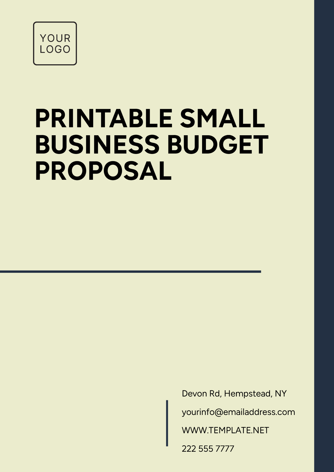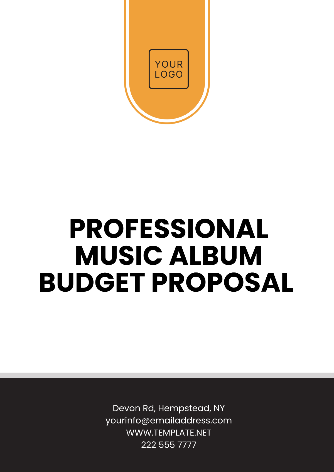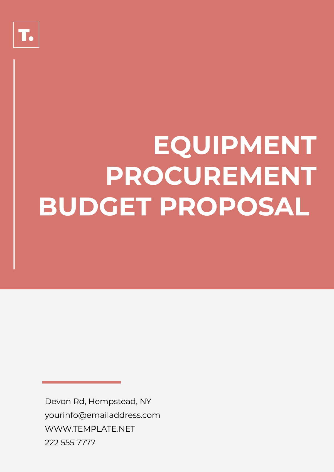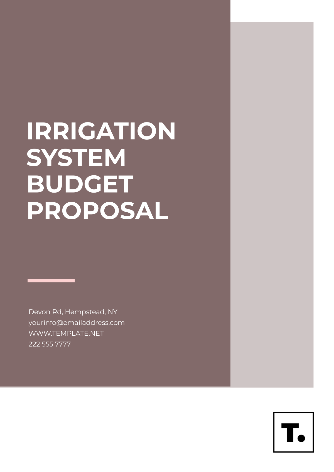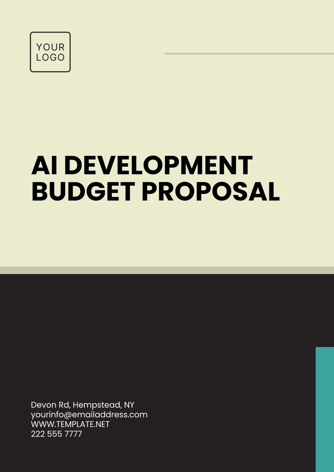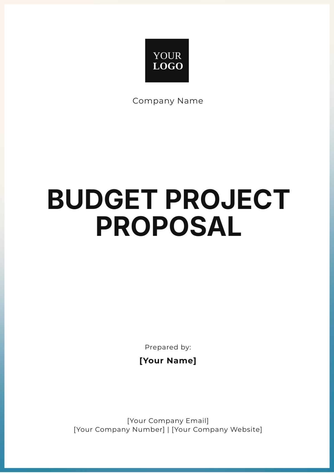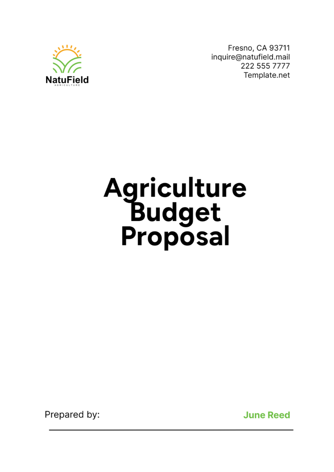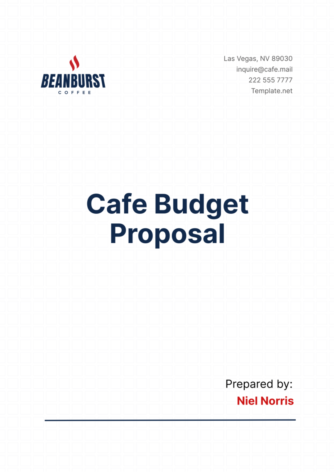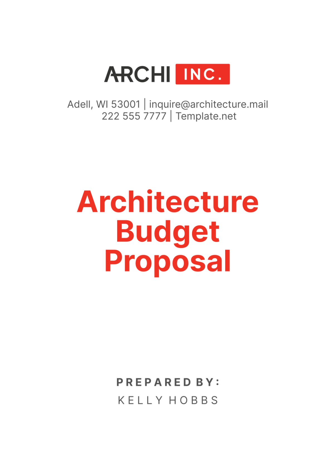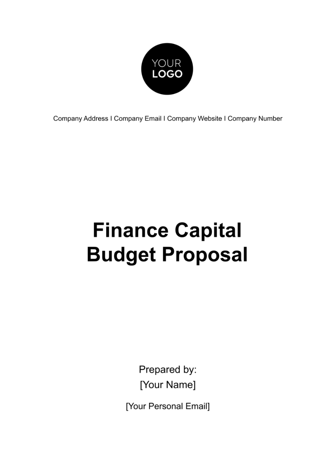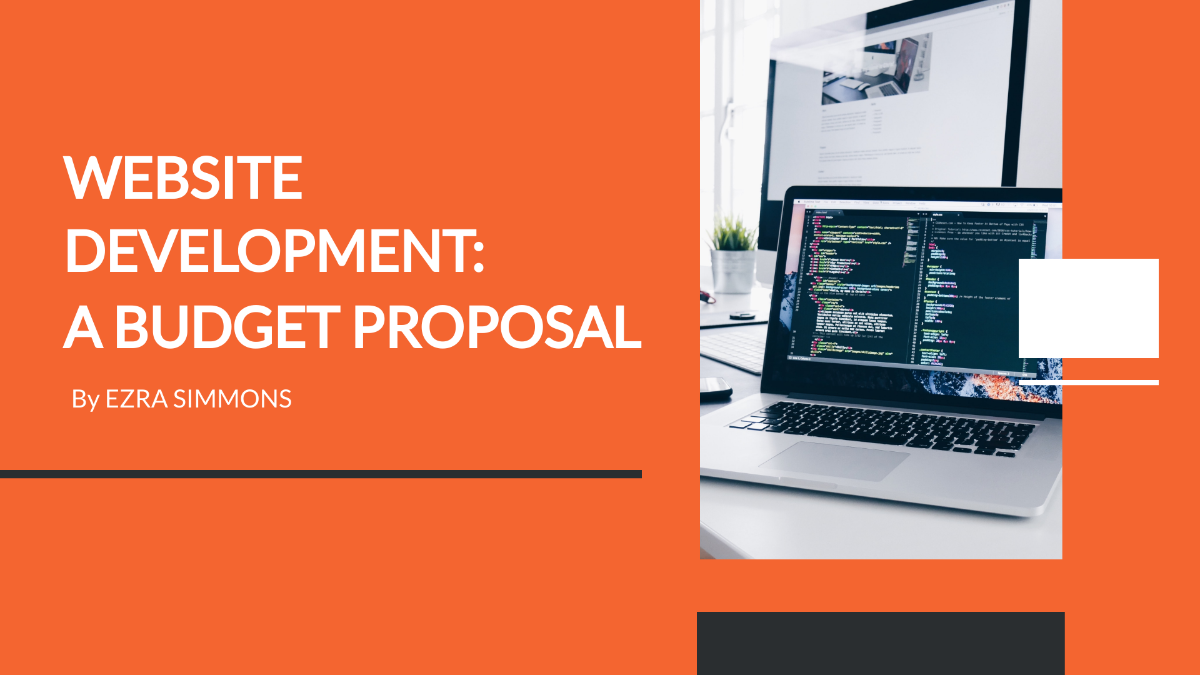[Your Company Name]
[Your Company Address]
[City, State, ZIP Code]
[Date]
[Client’s Company Name]
[Client’s Company Address]
[City, State, ZIP Code]
Dear [Client’s Name],
We are pleased to submit this comprehensive architecture budget proposal for [Project Title]. Our team at [Your Company Name] is dedicated to delivering a project that aligns with your vision and meets all specified requirements. We have outlined a detailed financial plan, project scope, and implementation timeline to ensure transparency and effective project management.
We are confident that our proposed budget and detailed approach will provide the necessary framework for the successful completion of [Project Title]. Our goal is to ensure that every aspect of the project is meticulously planned and executed to the highest standards.
We look forward to the opportunity to collaborate with [Client’s Company Name] on this exciting project. Please do not hesitate to reach out to us for any further discussions or inquiries.
Sincerely,
![]()
[Your Name]
[Your Title]
[Your Company Name]
[Your Company Email]
[Your Company Number]
I. Executive Summary
[Your Company Name] proposes a comprehensive architecture budget plan designed to ensure the seamless implementation and completion of the architecture project titled [Project Title]. This proposal delivers an in-depth overview of projected costs, resource allocations, and project timelines to facilitate informed decision-making.
The proposed budget addresses various aspects of the architecture project, including initial planning, design, construction, and post-construction activities. Our goal is to provide a transparent and realistic financial framework that aligns with project objectives while optimizing resource efficiency and cost-effectiveness.
This proposal outlines our commitment to delivering a high-quality architectural solution that meets all specified requirements. By detailing each phase of the project, from conceptual design to construction administration, we aim to demonstrate our strategic approach and the thorough planning that will drive the success of [Project Title]. Our objective is to ensure all stakeholders are well-informed and confident in the financial strategies employed to bring this project to fruition.
II. Project Scope
The [Project Title] encompasses the design, development, and construction of [Project Description]. This initiative aims to deliver an architectural solution that meets functional requirements, aesthetic standards, and regulatory compliances. The project will be executed in multiple phases, each meticulously planned to ensure seamless progression and high-quality outcomes. These phases include conceptual design, schematic design, design development, construction documents, and construction administration.
Conceptual Design
The conceptual design phase involves the initial brainstorming and creation of design ideas that align with the client's vision and project requirements. This phase is crucial for setting the direction and foundation for the project. Key activities in this phase include site analysis, preliminary sketches, and client consultations to refine the project's goals and objectives.
Schematic Design
In the schematic design phase, the initial concepts are developed into more detailed drawings and models. This phase focuses on spatial relationships, scale, and the overall form of the project. Deliverables include floor plans, elevations, and basic structural and MEP (mechanical, electrical, and plumbing) systems. Regular client reviews and feedback sessions are integral to this phase to ensure the design aligns with the client's expectations.
Design Development
The design development phase takes the approved schematic designs and further refines them with detailed specifications and design elements. This phase involves selecting materials, finishes, and systems, as well as integrating structural and MEP systems into the design. Detailed plans, sections, and elevations are produced, along with a comprehensive set of design documents that provide a clear and precise vision of the project.
Construction Documents
In this phase, the design is finalized, and detailed drawings and specifications are prepared for construction. These documents include detailed plans, sections, elevations, schedules, and specifications that provide all the necessary information for contractors to build the project. Coordination with engineers and consultants is essential to ensure all aspects of the project are accurately documented.
Construction Administration
The construction administration phase involves overseeing the construction process to ensure the project is built according to the design and specifications. This includes site visits, reviewing and approving shop drawings and submittals, responding to RFIs (requests for information), and managing any changes that arise during construction. The goal is to ensure the project is completed on time, within budget, and to the highest quality standards.
Key Deliverables
Key deliverables within this scope include:
Detailed blueprints and design documents
Material specifications and finishes schedules
Cost estimates and budget analysis
Timeline projections and project schedules
Regulatory compliance and permitting documentation
Our expertise ensures that each phase is meticulously planned and executed to deliver a final product that satisfies all stakeholder expectations and requirements. By adhering to a structured project scope, we aim to mitigate risks, manage resources effectively, and ensure the successful completion of [Project Title].
III. Budget Breakdown
The budget breakdown provides a detailed overview of the financial allocations for the [Project Title]. Each section outlines specific cost categories and associated expenses to ensure transparency and thorough financial planning. The following categories encapsulate the comprehensive financial structure for the project:
Planning and Design Fees
This category includes all costs associated with the planning and design phases of the project. It covers architect fees, design team wages, and consultation costs. The planning and design phases are critical for laying the groundwork for a successful project, and this category ensures that all necessary expertise and resources are allocated appropriately.
Breakdown:
Architect Fees: $100,000
Design Team Wages: $150,000
Consultation Costs: $50,000
Total: $300,000
Construction Costs
Construction costs encompass all expenses related to the physical building of the project. This includes materials, labor, equipment rentals, and contractor fees. Accurate estimation and allocation of construction costs are vital to ensure the project stays within budget and meets all quality standards.
Breakdown:
Materials: $500,000
Labor: $400,000
Equipment Rentals: $100,000
Contractor Fees: $200,000
Total: $1,200,000
Permits and Licenses
This category includes all necessary governmental and regulatory approvals required for the project. Securing permits and licenses is essential to ensure compliance with local, state, and federal regulations, thereby avoiding any legal or operational disruptions.
Breakdown:
Building Permits: $20,000
Zoning Approvals: $15,000
Environmental Compliance: $10,000
Total: $45,000
Contingency Reserve
A contingency reserve is allocated for unexpected expenses and unforeseen circumstances that may arise during the project. This reserve acts as a financial buffer to handle any surprises, ensuring that the project can proceed smoothly without significant financial strain.
Breakdown:
Contingency Fund: $150,000
Post-Construction Costs
Post-construction costs cover all activities related to the final stages of the project, including inspections, final adjustments, and project closeout activities. Ensuring these costs are covered is crucial for a smooth transition from construction to project completion and handover.
Breakdown:
Inspections: $10,000
Final Adjustments: $15,000
Project Closeout: $10,000
Total: $35,000
By providing a detailed budget breakdown, [Your Company Name] aims to maintain financial transparency and ensure that all stakeholders have a clear understanding of how resources will be allocated throughout the project. Each category is carefully considered to cover all aspects of the project, from initial planning to final completion, ensuring a comprehensive financial strategy that supports the successful delivery of [Project Title].
IV. Financial Estimates
The following table displays the projected financial estimates for the [Project Title]. These estimates provide a clear and concise view of the financial commitments required for each major category of the project. Ensuring accuracy in these estimates is crucial for maintaining budgetary control and achieving financial objectives.
Category | Estimated Cost ($) |
|---|---|
Planning and Design Fees | $300,000 |
Construction Costs | $1,200,000 |
Permits and Licenses | $45,000 |
Contingency Reserve | $150,000 |
Post-Construction Costs | $35,000 |
Total | $1,730,000 |
The financial estimates provided in this table serve as a foundational guide for the project's budget management. Each category has been meticulously evaluated to ensure comprehensive coverage of all expected costs, thereby facilitating effective financial oversight throughout the project lifecycle.
V. Implementation Timeline
The project schedule is segmented into distinct phases to ensure systematic progress and timely completion of the [Project Title]. Each phase is carefully planned to align with the overall project objectives, ensuring that milestones are met and the project progresses smoothly. The anticipated timeline is as follows:
Phase 1 - Conceptual Design
Duration: January 1, 2050 to February 28, 2050
During this phase, the initial design concepts are developed, incorporating the client's vision and project requirements. Key activities include site analysis, brainstorming sessions, and preliminary sketches. The goal is to establish a solid foundation for the subsequent phases.
Phase 2 - Schematic Design
Duration: March 1, 2050 to April 30, 2050
The schematic design phase involves refining the initial concepts into more detailed drawings and models. This phase emphasizes spatial relationships, scale, and overall project form. Deliverables include floor plans, elevations, and basic structural and MEP systems.
Phase 3 - Design Development
Duration: May 1, 2050 to July 31, 2050
In the design development phase, the approved schematic designs are further refined with detailed specifications and design elements. This phase includes selecting materials, finishes, and systems, as well as integrating structural and MEP systems into the design.
Phase 4 - Construction Documents
Duration: August 1, 2050 to October 31, 2050
This phase focuses on finalizing the design and preparing detailed drawings and specifications for construction. Coordination with engineers and consultants is essential to ensure all aspects of the project are accurately documented.
Phase 5 - Construction Administration
Duration: November 1, 2050 to February 28, 2051
The construction administration phase involves overseeing the construction process to ensure the project is built according to the design and specifications. This includes site visits, reviewing and approving shop drawings, responding to RFIs, and managing any changes that arise during construction.
By segmenting the project into these distinct phases, [Your Company Name] ensures systematic progress and timely completion. Each phase builds upon the previous one, ensuring a cohesive and well-coordinated project delivery.
VI. Conclusion
We at [Your Company Name] are committed to delivering a high-quality architectural project that meets all specified requirements. Our proposed budget is designed to balance cost-efficiency with comprehensive resource allocation, ensuring that each aspect of the project receives appropriate funding.
By adhering to a detailed and strategic approach, we aim to deliver a project that not only meets but exceeds the expectations of [Client’s Company Name]. We are confident that our expertise, coupled with a transparent and thorough financial plan, will result in the successful completion of [Project Title].
We look forward to the opportunity to collaborate with [Client’s Company Name] on the [Project Title]. For any further inquiries or detailed discussions, please feel free to contact us at [Your Company Email] or [Your Company Number]. We are eager to discuss how we can bring your vision to life and ensure the success of this project.
Sincerely,
![]()
[Your Name]
[Your Title]
[Your Company Name]
[Your Company Email]
[Your Company Number]
