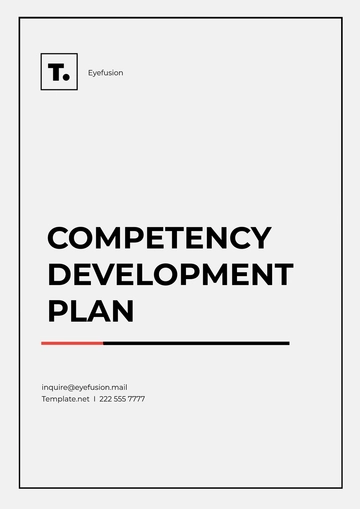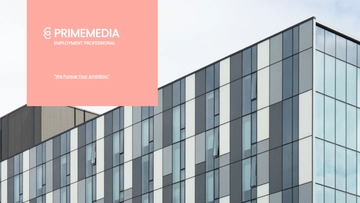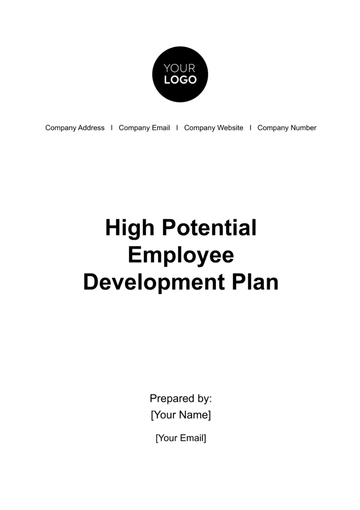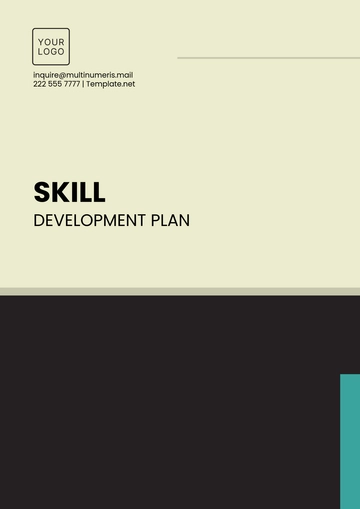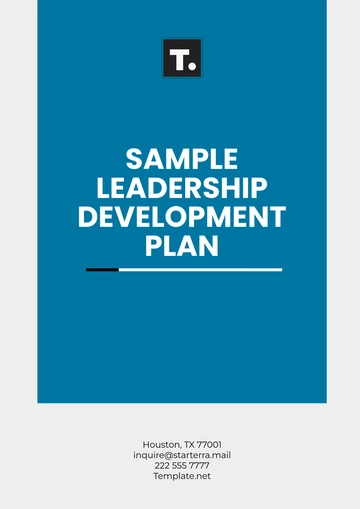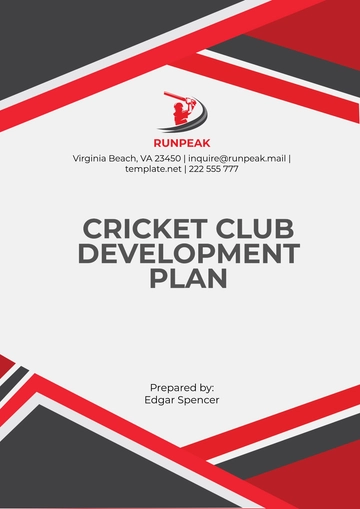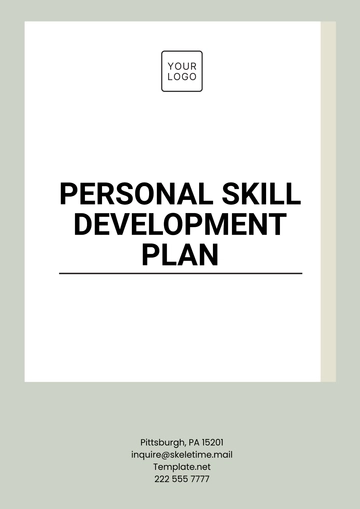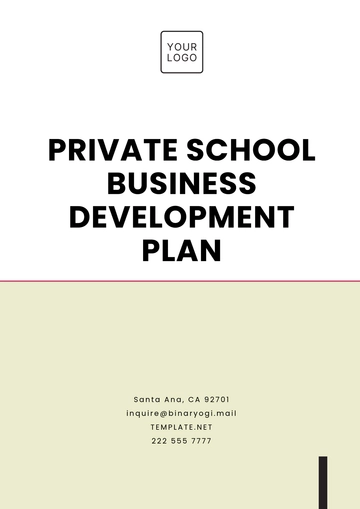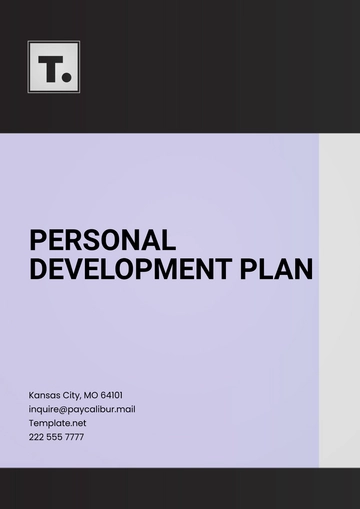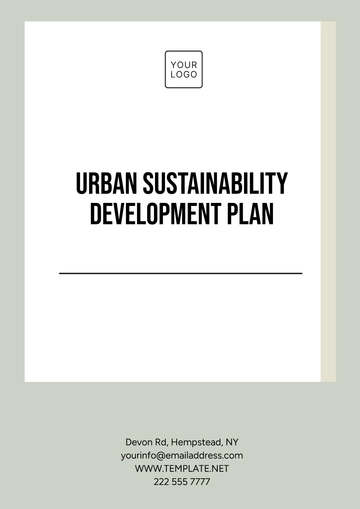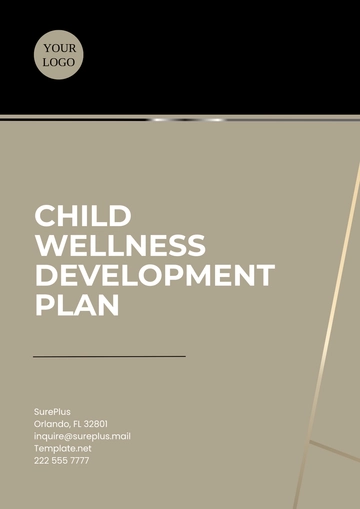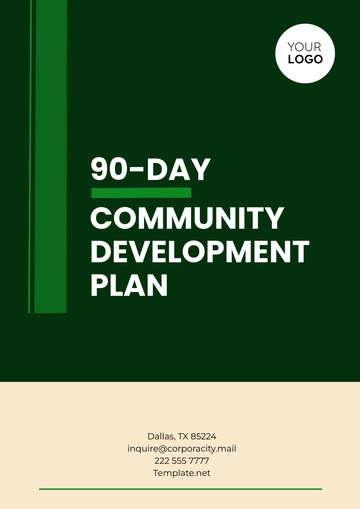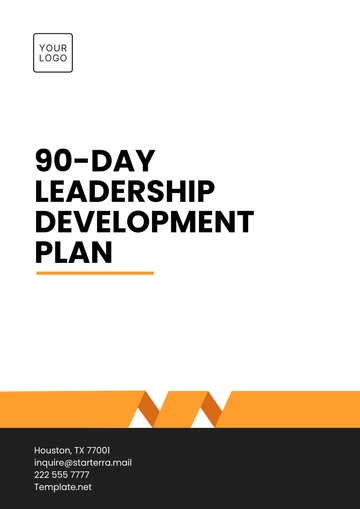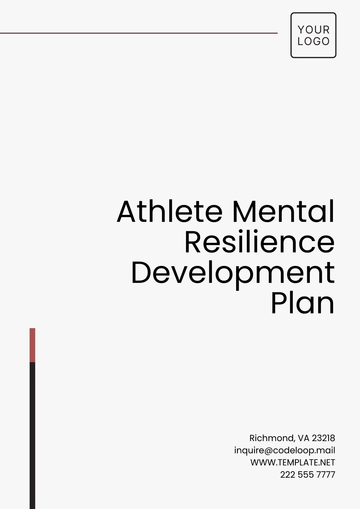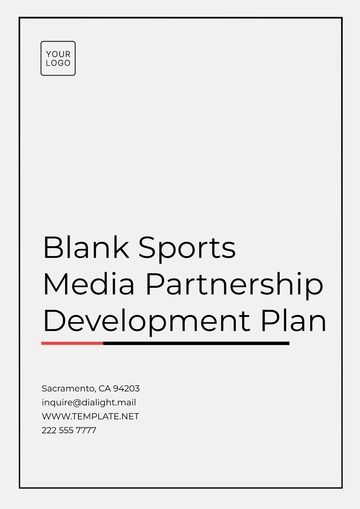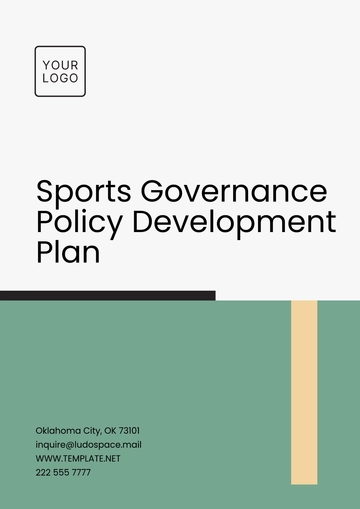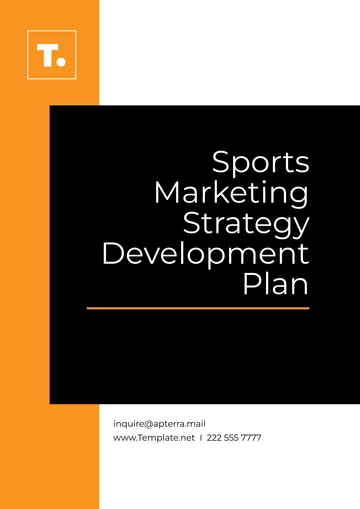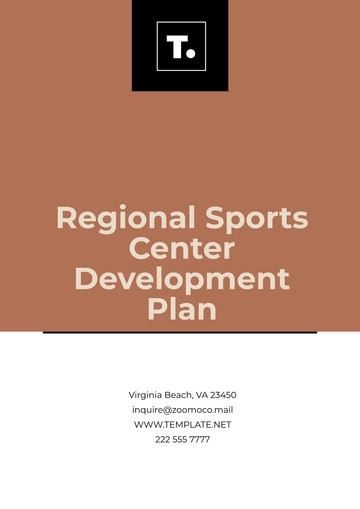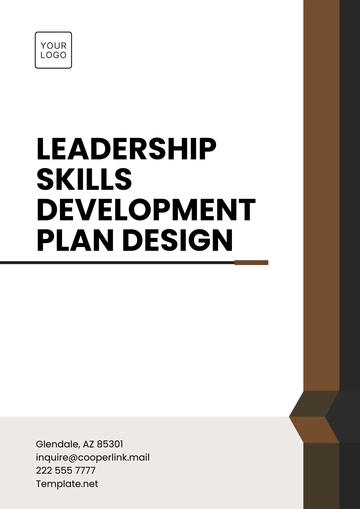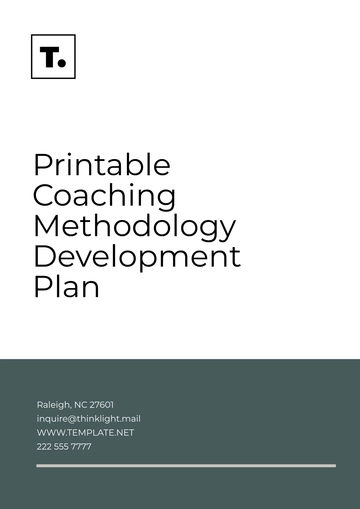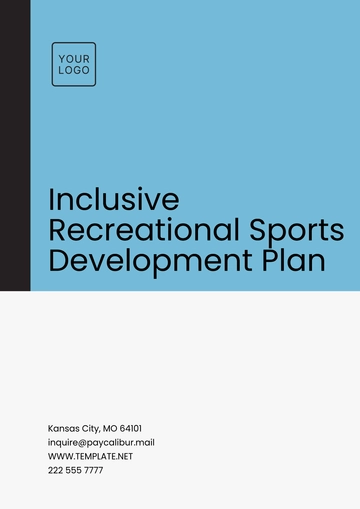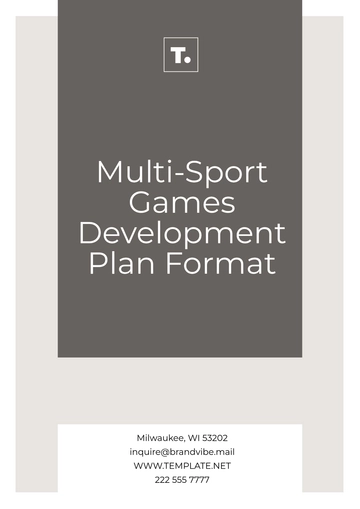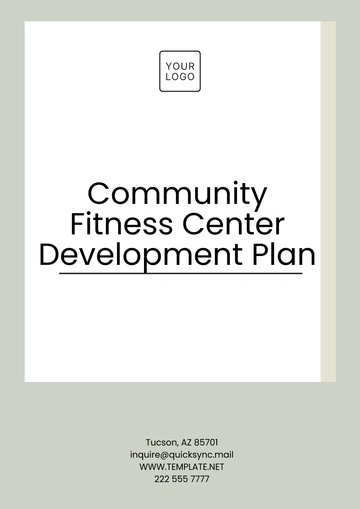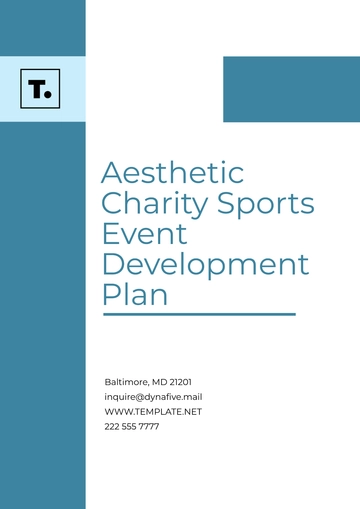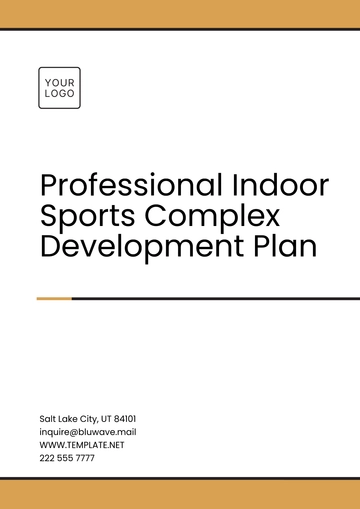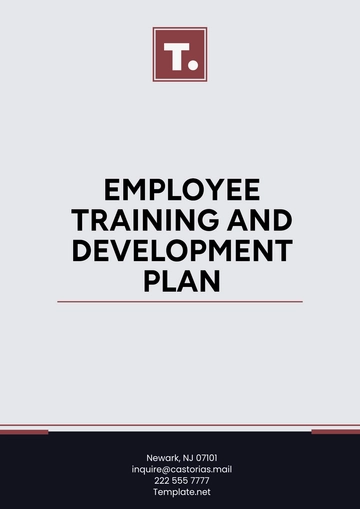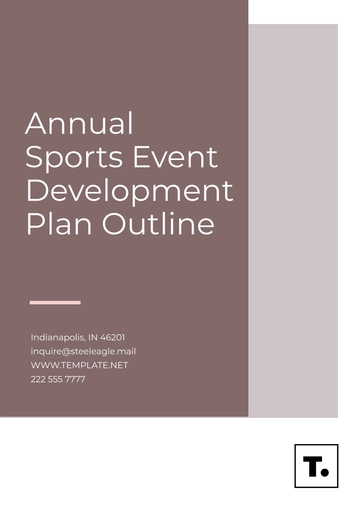Free Hotel Development Plan
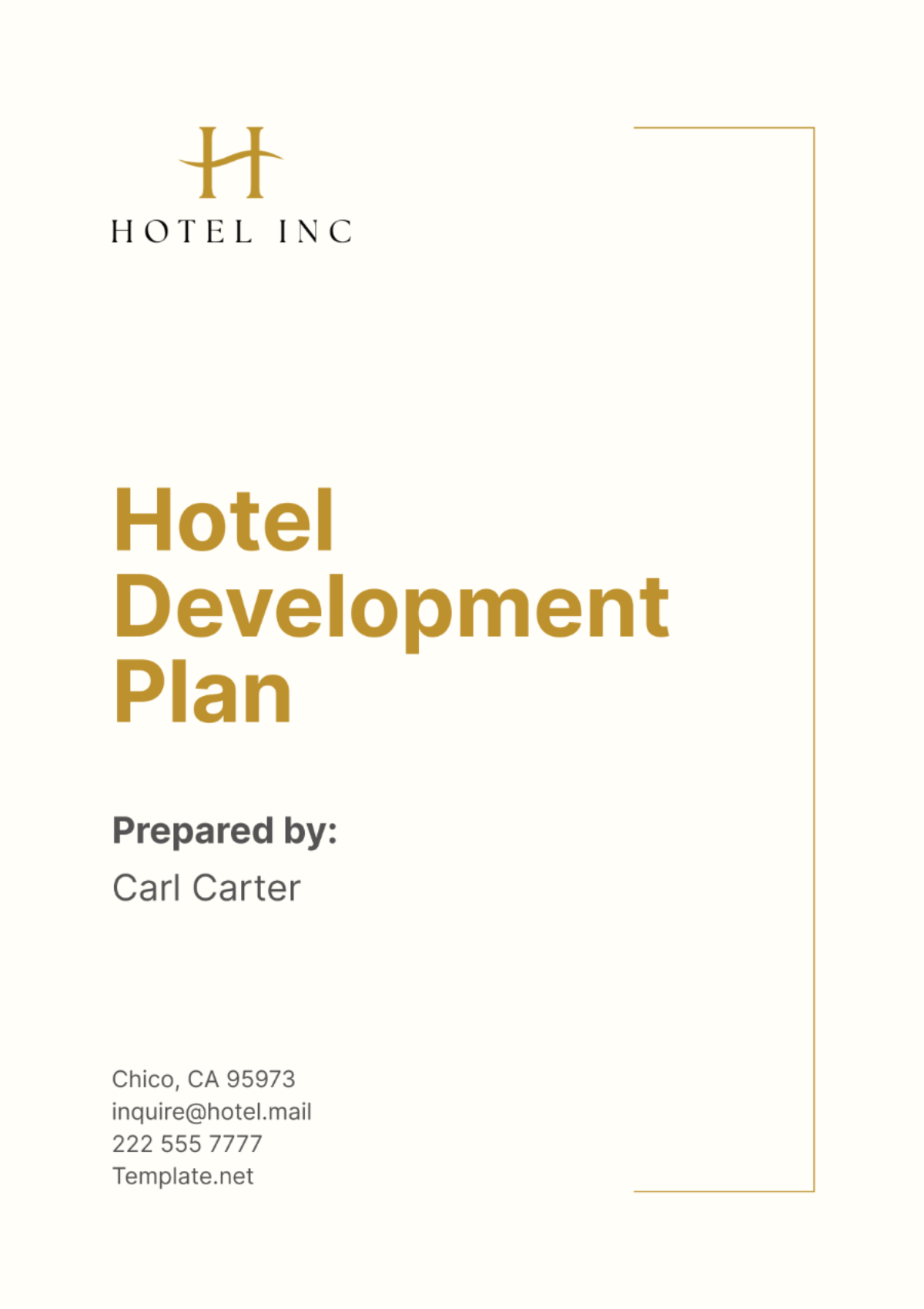
1. Executive Summary
This Hotel Development Plan outlines the comprehensive strategy for developing a new hotel located at [Project Address]. Prepared by [Your Name] for [Your Company Name], this document details the project's scope, market analysis, financial plan, timeline, and risk management strategies. The aim is to provide a clear and actionable roadmap to ensure the successful completion and operation of the hotel by [Completion Date].
The proposed hotel will cater to both business and leisure travelers, offering a blend of luxury and comfort. Key features will include state-of-the-art amenities, eco-friendly designs, and strategic location advantages. This plan aims to ensure that the hotel not only meets but exceeds industry standards, delivering exceptional value to guests and stakeholders alike.
2. Project Overview
The Hotel Development Project involves constructing a modern, high-end hotel at [Project Address]. The project is designed to capitalize on the growing demand for premium accommodation in the area. The hotel will feature 200 rooms, conference facilities, a wellness center, dining options, and extensive parking.
Project Objectives
Deliver a premier hospitality experience: Provide top-tier accommodations and services to guests.
Sustainability: Implement green building practices and sustainable operations.
Economic Impact: Generate significant economic benefits for the local community through job creation and tourism.
Key Stakeholders
Owner: [Your Company Name]
Contractor: [Contractor's Name]
Architect: [Architect's Name]
Project Manager: [Project Manager's Name]
Project Location
Address: [Project Address]
City/State: [City/State]
Project Features
Guest Rooms: 200 luxury rooms and suites.
Dining: Multiple dining options including a restaurant, café, and bar.
Facilities: Conference rooms, wellness center, swimming pool, and gym.
Parking: Ample parking space with valet service.
Sustainability: Green building certification and energy-efficient systems.
3. Market Analysis
Understanding the market dynamics is crucial for the success of the hotel. This section provides an analysis of the local hospitality market, identifying key trends, target demographics, and competitive landscape.
Market Trends
Increase in Tourism: The area has seen a significant increase in both domestic and international tourism.
Business Travel: A growing number of corporate travelers are seeking premium accommodation with conference facilities.
Sustainability Focus: There is a rising demand for eco-friendly hotels among environmentally conscious travelers.
Target Demographics
Business Travelers: Seeking convenience, meeting facilities, and high-speed internet.
Leisure Travelers: Looking for comfort, luxury, and wellness amenities.
Event Organizers: Needing spaces for conferences, weddings, and other events.
Competitive Analysis
A detailed analysis of local competitors shows the strengths and weaknesses of existing hotels. This hotel will distinguish itself through superior service, modern amenities, and a strong sustainability focus.
Competitor Name | Room Rates ($) | Key Features | Weaknesses |
|---|---|---|---|
Competitor Hotel A | 200 - 300 | Central location, luxury suites | High prices, limited parking |
Competitor Hotel B | 150 - 250 | Budget-friendly, good service | Outdated facilities |
Competitor Hotel C | 250 - 350 | Excellent dining, spa facilities | Limited meeting spaces |
4. Project Scope
The project scope defines the comprehensive tasks and responsibilities required to complete the hotel development. This includes design, permitting, construction, interior design, and landscaping.
Design and Planning
Contractor shall provide comprehensive design and planning services, including but not limited to:
Conducting site analysis and feasibility studies.
Developing architectural designs, layouts, and detailed project plans.
Preparing and submitting necessary documentation for permits and approvals.
Collaborating with Owner to finalize design specifications and project requirements.
Permitting
Contractor shall secure all necessary permits and approvals required for the Project, including but not limited to:
Building permits.
Environmental permits.
Zoning approvals.
Any other relevant permits as required by local, state, or federal authorities.
Construction
Contractor shall manage and execute all construction activities for the Project, including but not limited to:
Site preparation and earthworks.
Building construction, including structural, mechanical, electrical, and plumbing systems.
Installation of utilities and infrastructure.
Ensuring compliance with all building codes and regulations.
Interior Design
Contractor shall provide interior design services, including but not limited to:
Developing interior layouts and selecting finishes, furnishings, and fixtures.
Coordinating with suppliers and vendors for procurement of materials.
Overseeing the installation of interior elements to ensure they meet design specifications.
Landscaping
Contractor shall design and implement landscaping for the Project, including but not limited to:
Developing landscaping plans that enhance the exterior environment of the hotel.
Selecting and planting trees, shrubs, and other vegetation.
Installing irrigation systems and other landscaping features.
Project Management
Contractor shall provide project management services to ensure the successful completion of the Project, including but not limited to:
Scheduling and coordinating all phases of the Project.
Managing subcontractors and ensuring their work meets project standards.
Monitoring progress and making adjustments as necessary to stay on schedule.
Communicating regularly with Owner to provide updates on project status.
Quality Control
Contractor shall implement a quality control program to ensure all work performed meets the highest industry standards, including but not limited to:
Conducting regular inspections and tests.
Documenting and addressing any deficiencies or non-compliance issues.
Ensuring all materials and workmanship meet project specifications.
Final Inspection and Handover
Contractor shall perform a final inspection upon completion of the Project to ensure all work has been completed to the satisfaction of Owner, including but not limited to:
Conducting a walkthrough with Owner to identify any outstanding issues.
Addressing any punch list items promptly.
Providing Owner with all necessary documentation, including warranties, maintenance manuals, and as-built drawings.
5. Financial Plan
This section outlines the financial strategy for funding and managing the hotel's development costs. It includes detailed cost estimates, funding sources, and financial projections.
Project Budget
The Project Budget table provides a detailed breakdown of the estimated costs associated with each major category of the hotel development. This includes design, permitting, construction, interior design, landscaping, project management, and contingency funds.
Expense Category | Estimated Cost (USD) |
|---|---|
Design and Planning | $500,000 |
Permitting | $100,000 |
Construction | $10,000,000 |
Interior Design | $1,500,000 |
Landscaping | $200,000 |
Project Management | $300,000 |
Contingency Fund | $1,000,000 |
Total Estimated Cost | $13,600,000 |
Funding Sources
The Funding Sources table identifies the various sources of funding that will be utilized to finance the hotel development. This includes owner’s equity, bank loans, private investors, and government grants, ensuring the project has adequate financial backing.
Source | Amount (USD) |
|---|---|
Owner's Equity | $4,000,000 |
Bank Loan | $7,000,000 |
Private Investors | $2,000,000 |
Government Grants | $600,000 |
Total Funding | $13,600,000 |
Financial Projections
The Financial Projections table presents the expected revenue, operating costs, and net profit for the first five years of hotel operations. These projections are essential for evaluating the long-term financial viability of the project.
Year | Projected Revenue (USD) | Operating Costs (USD) | Net Profit (USD) |
|---|---|---|---|
2051 | $5,000,000 | $3,000,000 | $2,000,000 |
2052 | $5,500,000 | $3,200,000 | $2,300,000 |
2053 | $6,000,000 | $3,400,000 | $2,600,000 |
2054 | $6,500,000 | $3,600,000 | $2,900,000 |
2055 | $7,000,000 | $3,800,000 | $3,200,000 |
6. Project Timeline
The project timeline provides a detailed schedule of all phases from inception to completion. It includes key milestones, deadlines, and responsible parties.
Timeline Overview
Phase | Start Date | End Date | Responsible Party |
|---|---|---|---|
Design and Planning | January 1, 2050 | March 31, 2050 | [Architect's Name] |
Permitting | |||
Construction | |||
Interior Design | |||
Landscaping | |||
Final Inspection and Handover |
Detailed Milestones
Design Phase: Completion of all design documents and approval by Owner.
Permitting Phase: Securing all required permits from local authorities.
Construction Phase: Groundbreaking ceremony and commencement of building works.
Interior Design Phase: Installation of furnishings and fixtures.
Landscaping Phase: Completion of outdoor landscaping and green spaces.
Final Inspection: Comprehensive walkthrough and resolution of any issues.
7. Risk Management
Identifying and mitigating risks is critical to the successful completion of the Project. This section outlines potential risks and the strategies to manage them.
Risk Identification
Risk Description | Potential Impact | Mitigation Strategy |
|---|---|---|
Construction Delays | Increased costs, missed deadlines | Detailed project planning, buffer time in schedule |
Budget Overruns | Financial strain | Strict budget monitoring, contingency funds |
Regulatory Changes | Project delays, increased costs | Stay updated on regulations, flexible planning |
Supply Chain Disruptions | Delays in material delivery | Multiple suppliers, inventory management |
Environmental Issues | Project delays, fines | Environmental assessments, compliance with regulations |
Risk Mitigation Plan
Regular Monitoring: Weekly progress meetings to review timelines and budget.
Contingency Planning: Allocating 10% of the total budget for unforeseen expenses.
Insurance: Comprehensive insurance coverage for construction and operational phases.
Stakeholder Communication: Regular updates to stakeholders to manage expectations and address concerns.
Quality Control: Implementing strict quality checks at each phase to ensure compliance with standards.
8. Conclusion
The Hotel Development Plan for [Your Company Name] provides a comprehensive roadmap for the successful development of a modern, high-end hotel at [Project Address]. Through detailed planning, robust financial management, and strategic risk mitigation, this plan aims to deliver a premier hospitality experience that meets market demands and exceeds industry standards.
The collaboration of experienced professionals, including [Architect's Name], [Contractor's Name], and [Project Manager's Name], ensures that every aspect of the Project is executed with precision and excellence. With a clear vision and dedicated team, [Your Company Name] is poised to create a landmark destination that will enhance the local community and drive significant economic growth.
Prepared by: [Your Name]
- 100% Customizable, free editor
- Access 1 Million+ Templates, photo’s & graphics
- Download or share as a template
- Click and replace photos, graphics, text, backgrounds
- Resize, crop, AI write & more
- Access advanced editor
Unlock the potential of your hotel project with Template.net's Hotel Development Plan Template. Tailored for hospitality entrepreneurs, this template empowers you to map out every aspect of your hotel's development journey. Editable and customizable through our AI editor tool, it streamlines your planning process with ease. Craft your roadmap to success, only with Template.net.
