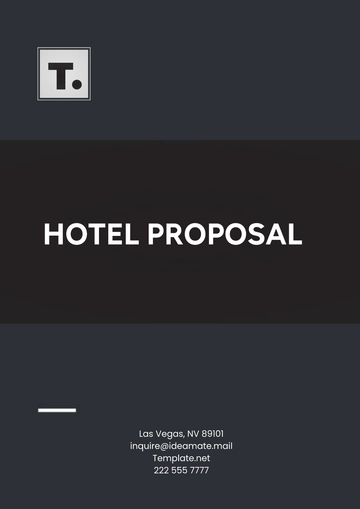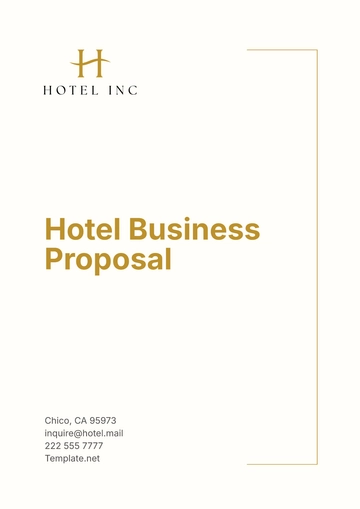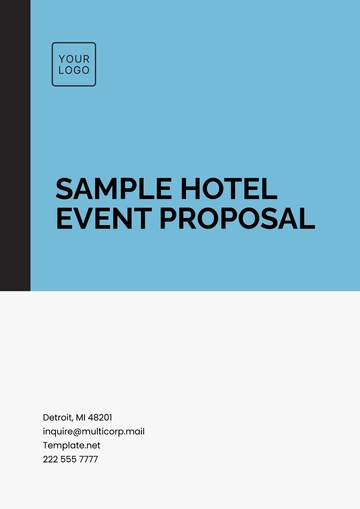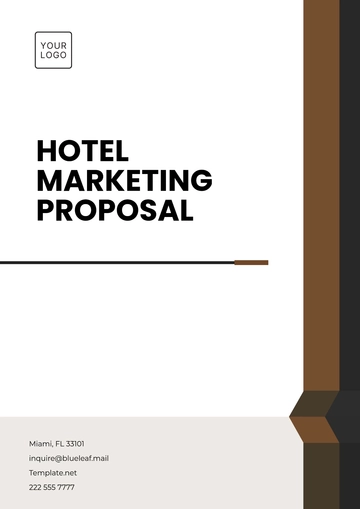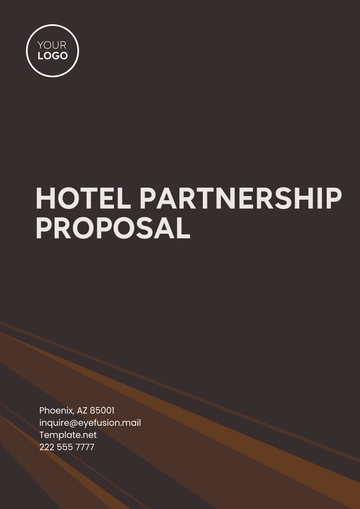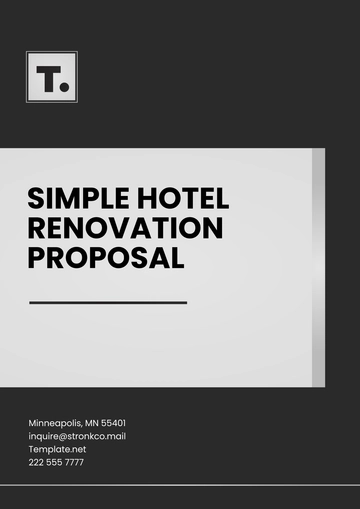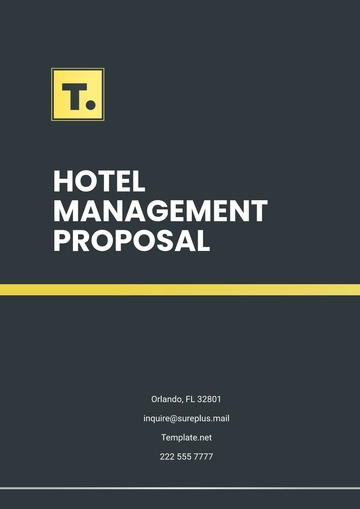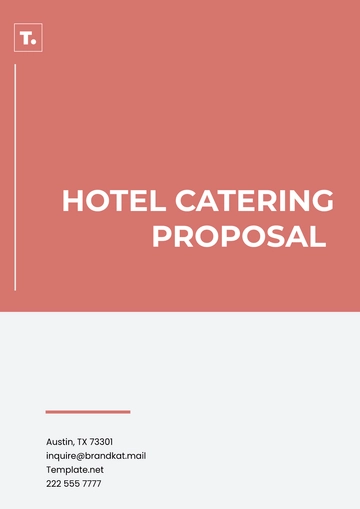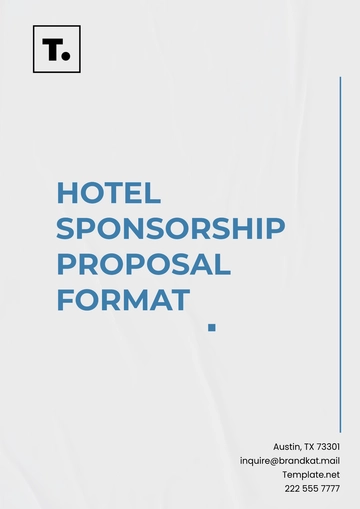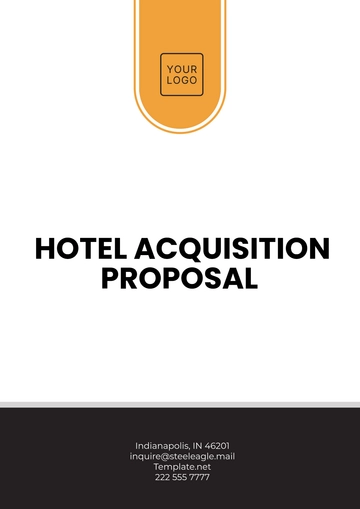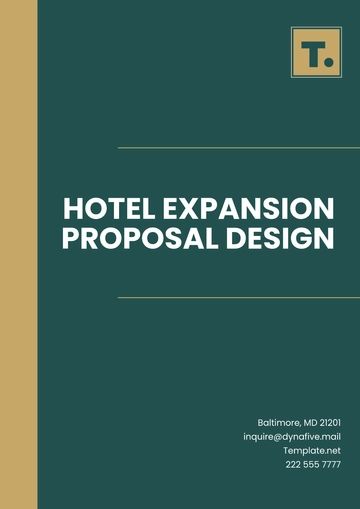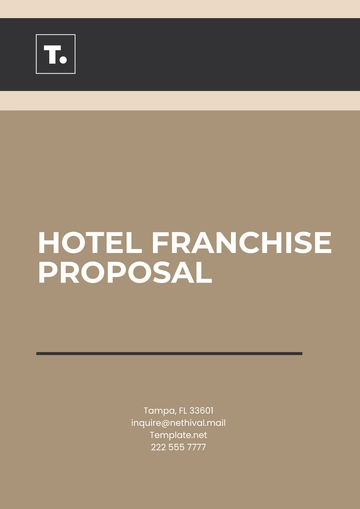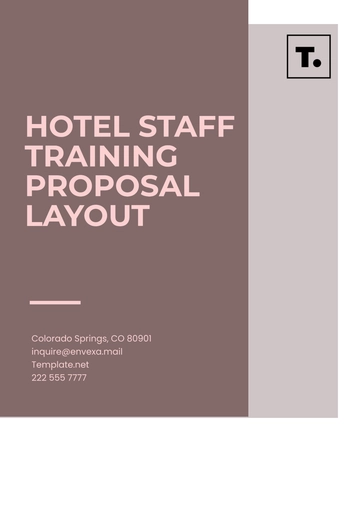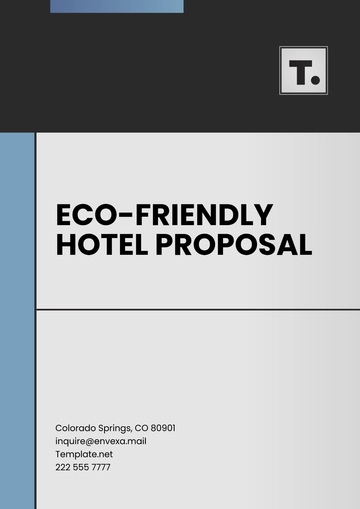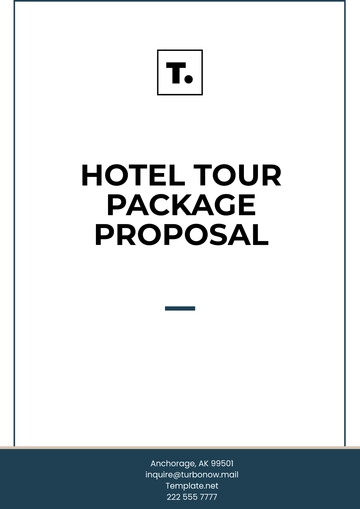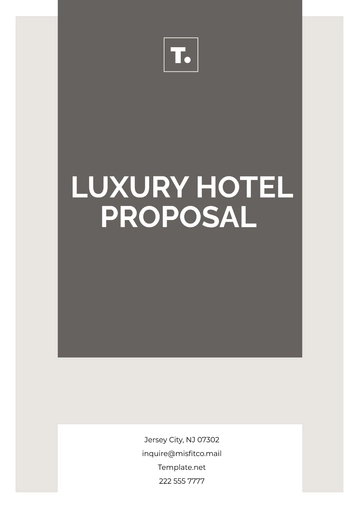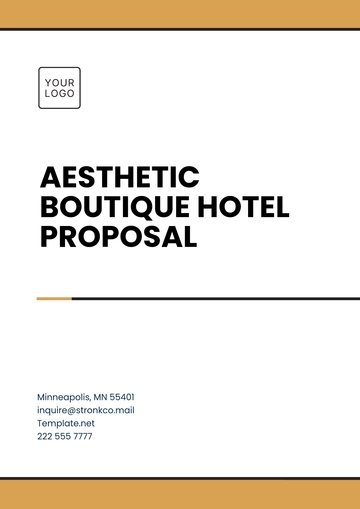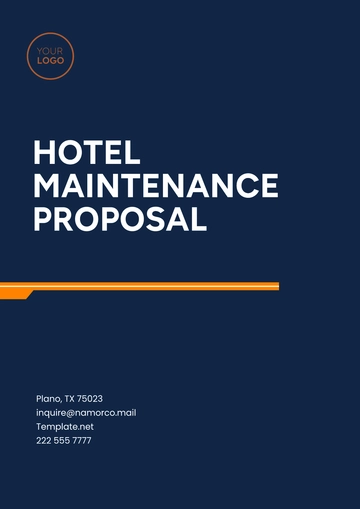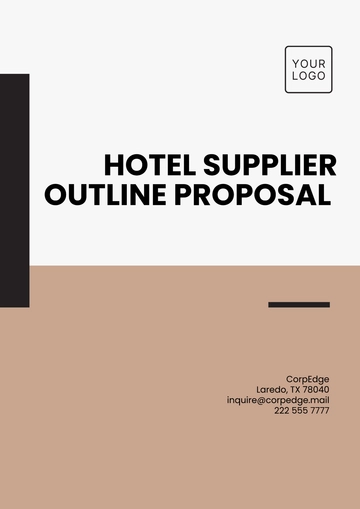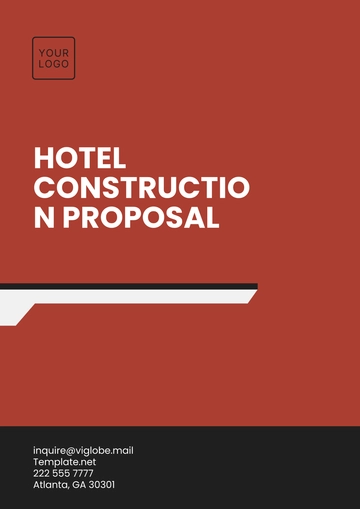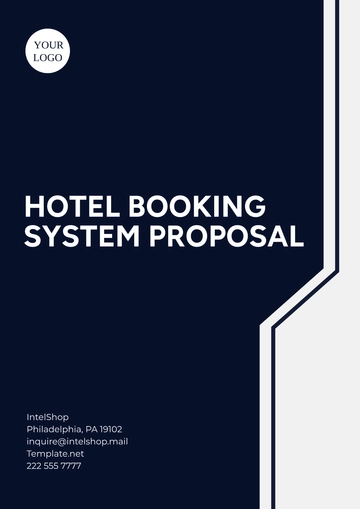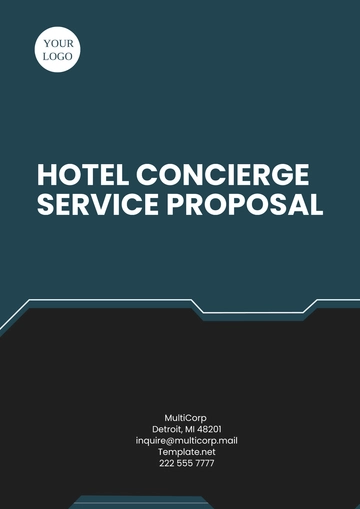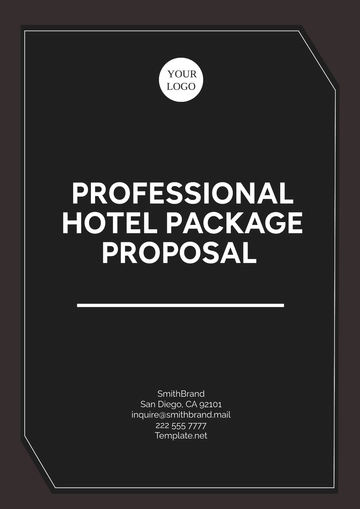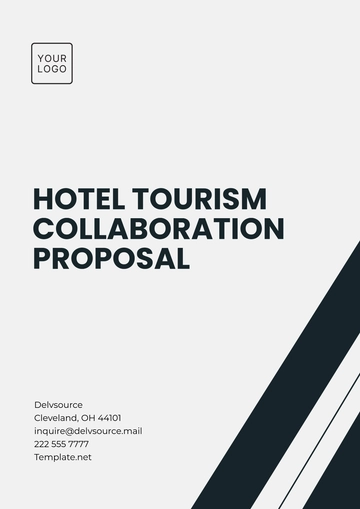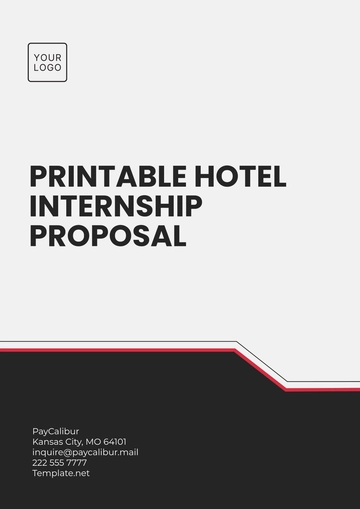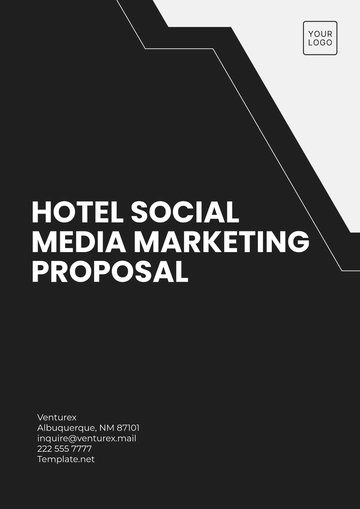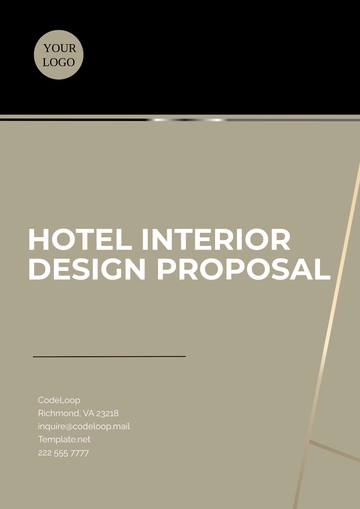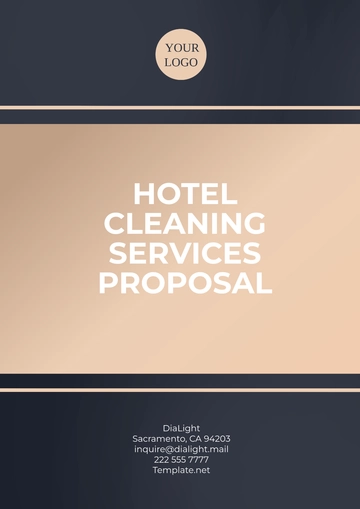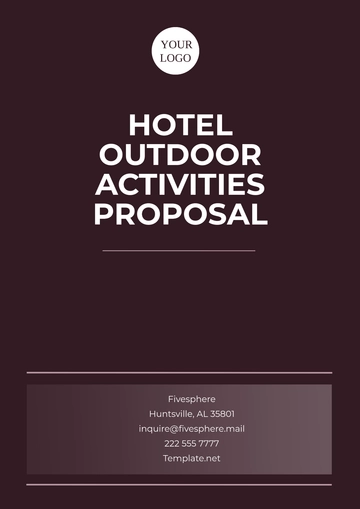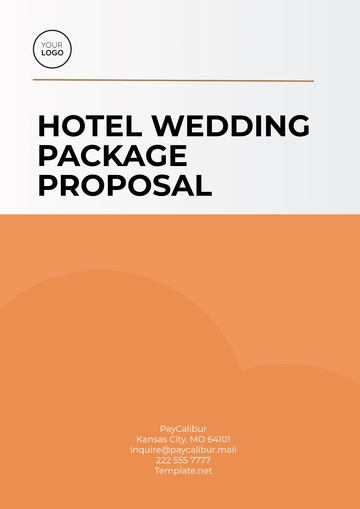Free Hotel Facility Proposal
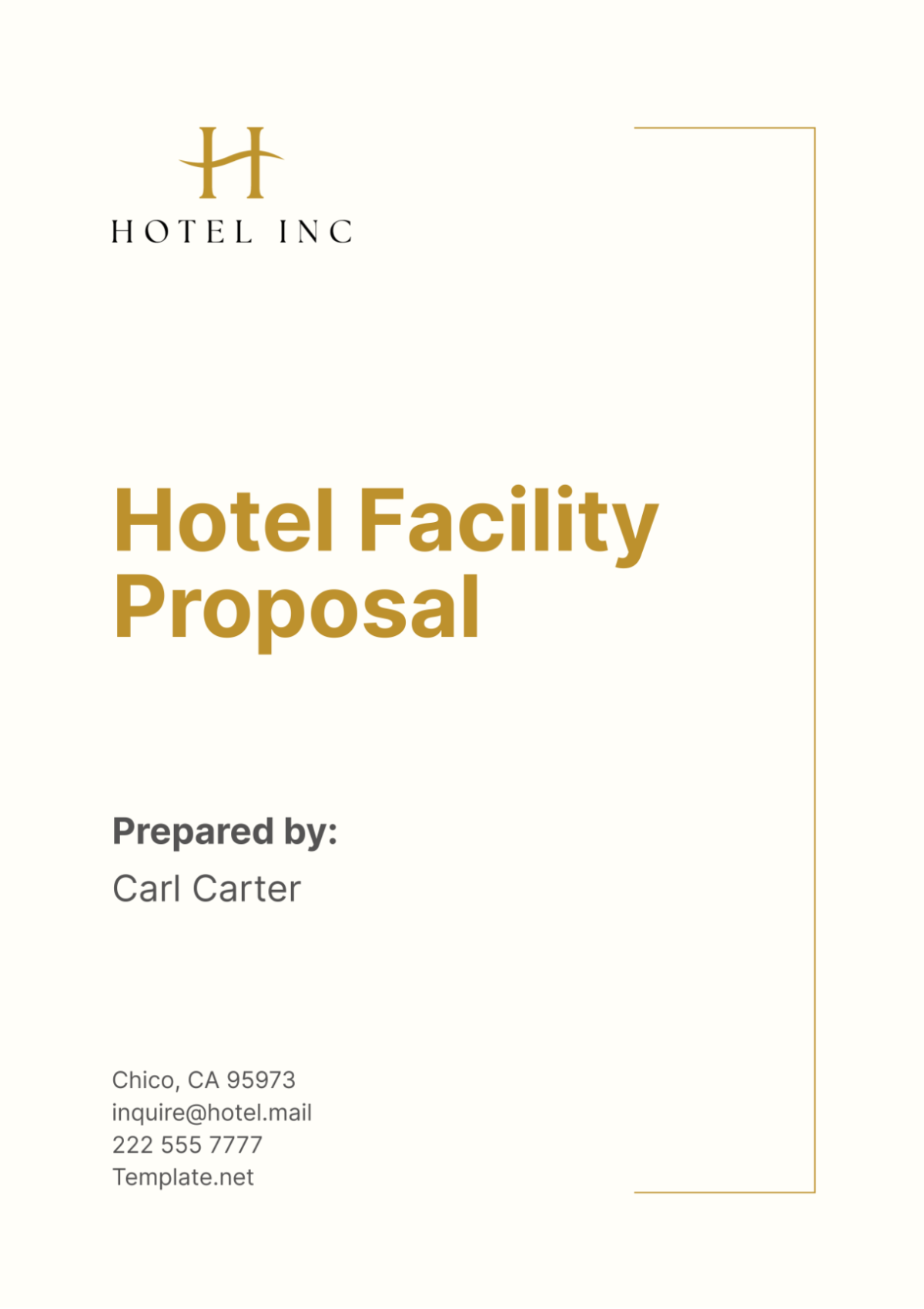
I. Introduction
A. Overview of [Your Company Name]
[Your Company Name] has established itself as a leader in the hospitality industry, known for our commitment to providing exceptional service and luxurious accommodations. Since our inception in [Year], we have dedicated ourselves to creating memorable experiences for our guests, whether they are here for business, leisure, or special events. Located in the heart of [City], our hotel offers a unique blend of modern amenities and classic elegance, making it an ideal destination for travelers from around the world. Our range of services includes upscale dining options, state-of-the-art conference facilities, and a variety of recreational activities, all designed to cater to the diverse needs of our guests.
B. Purpose of the Proposal
This proposal outlines our plan to enhance the existing facilities at [Your Company Name], ensuring we continue to meet and exceed the expectations of our guests. Our primary goals are to upgrade our current amenities, introduce new and innovative facilities, and create a more comfortable and enjoyable environment for all visitors. By investing in these improvements, we aim to strengthen our position as a premier destination in the hospitality industry and attract a broader audience.
C. Importance of High-Quality Facilities
High-quality facilities are crucial for maintaining guest satisfaction and loyalty. For our guests, superior facilities mean greater comfort, convenience, and an overall enhanced experience. For the hotel, these upgrades translate to increased occupancy rates, higher guest retention, and a stronger competitive edge in the market. Investing in our facilities is not only a commitment to our guests but also a strategic move to ensure long-term success and profitability.
II. Facility Details
A. Facility Description
Our current facilities at [Your Company Name] include a variety of guest rooms, dining options, recreational areas, and event spaces. Our guest rooms range from standard accommodations to luxury suites, each designed to provide a comfortable and relaxing stay. Our dining facilities include a gourmet restaurant, a casual café, and a lounge bar, offering a diverse range of culinary experiences. Recreational amenities include a fitness center, a swimming pool, and a spa, providing guests with numerous options for relaxation and wellness. Additionally, our conference and event spaces are equipped with modern technology to support a wide range of business and social events.
Proposed new facilities and upgrades will include the expansion of our guest room options, the introduction of additional dining venues, enhancements to our recreational facilities, and significant upgrades to our event spaces. These improvements are designed to address the evolving needs of our guests and ensure we remain at the forefront of the hospitality industry.
B. Target Audience
Our target audience encompasses a diverse group of individuals, including business travelers, leisure tourists, event planners, and local residents. Business travelers will benefit from our state-of-the-art conference facilities and seamless technological integration, ensuring a productive and comfortable stay. Leisure tourists will enjoy our luxurious accommodations, extensive dining options, and recreational amenities. Event planners will appreciate our versatile event spaces and comprehensive support services, making it easy to host successful conferences, weddings, and social gatherings. Local residents will also find value in our dining and recreational facilities, providing them with a convenient and upscale venue for dining and wellness activities.
III. Design and Layout
A. Design Concept
The design concept for the proposed facilities at [Your Company Name] focuses on blending modern aesthetics with functional elegance. Our goal is to create spaces that are visually appealing, comfortable, and conducive to both relaxation and productivity. The architectural style will reflect contemporary trends while incorporating elements that pay homage to the local culture and heritage. This approach ensures that our facilities not only meet the highest standards of luxury but also resonate with the unique character of our location.
B. Layout Plans
The layout plans for the new and upgraded facilities have been meticulously designed to maximize space utilization and enhance the guest experience. The following table provides an overview of the key areas and their respective layouts:
Area | Description | Layout Features |
|---|---|---|
Guest Rooms | Expanded range of room types | Enhanced privacy, improved accessibility |
Dining Venues | New restaurants and upgraded existing ones | Open kitchen concepts, diverse seating areas |
Recreational Areas | Upgraded fitness center and new spa | State-of-the-art equipment, serene ambiance |
Event Spaces | Expanded and upgraded conference facilities | Flexible layouts, advanced AV technology |
C. Aesthetic and Functional Considerations
In designing our facilities, we place a strong emphasis on both aesthetics and functionality. The interior design will feature a palette of soothing colors, high-quality materials, and elegant furnishings that create a welcoming and luxurious atmosphere. Functional considerations include ergonomic furniture, user-friendly technology, and thoughtful spatial planning to ensure ease of movement and accessibility. Every detail, from lighting to acoustics, will be carefully planned to enhance the overall guest experience.
IV. Amenities and Services
A. Accommodation Facilities
Our upgraded accommodation facilities will offer a variety of room types to cater to different preferences and needs. The new room types will include deluxe rooms, executive suites, and themed suites, each designed to provide a unique and memorable stay. The following table outlines the features of each room type:
Room Type | Description | Features |
|---|---|---|
Deluxe Room | Spacious and stylish, ideal for leisure travelers | King-sized bed, smart TV, high-speed internet |
Executive Suite | Luxurious and functional, perfect for business travelers | Separate living area, work desk, complimentary breakfast |
Themed Suite | Unique and immersive, offering a distinctive experience | Themed décor, premium amenities, personalized services |
B. Dining and Catering Options
To enhance our dining offerings, we will introduce new restaurants and upgrade our existing ones. These venues will cater to a wide range of culinary preferences, from fine dining to casual meals. Our new restaurant, [Restaurant Name], will feature an open kitchen concept and a menu that highlights local and international cuisines. The upgraded café will offer a cozy and casual environment, perfect for coffee breaks and light meals. Additionally, our lounge bar will be revamped to provide a sophisticated setting for evening cocktails and social gatherings.
Our catering services will be expanded to support a variety of events, from corporate meetings to weddings. We will offer customizable menus that can be tailored to the specific needs and preferences of our clients, ensuring that every event is a culinary success.
C. Recreational and Wellness Facilities
Our recreational and wellness facilities are designed to promote relaxation, fitness, and overall well-being. The fitness center will be upgraded with the latest equipment, including cardio machines, strength training equipment, and free weights. We will also introduce a new spa, offering a range of treatments such as massages, facials, and body therapies. The swimming pool area will be enhanced with additional seating, a poolside bar, and a serene ambiance that invites guests to unwind and rejuvenate.
V. Technological Integration
A. Smart Room Features
Our upgraded facilities will incorporate smart room technology to enhance the comfort and convenience of our guests. Each room will be equipped with a smart control system that allows guests to adjust lighting, temperature, and entertainment options with ease. High-speed internet access will be available throughout the hotel, ensuring that guests can stay connected at all times. Additionally, we will offer in-room tablets that provide access to hotel services, local information, and entertainment options.
B. Event and Conference Technology
To support our business guests and event planners, we will integrate advanced audio-visual technology into our conference facilities. This includes high-definition projectors, interactive whiteboards, and wireless presentation systems. High-speed internet access will be available in all event spaces, ensuring seamless connectivity for virtual meetings and online collaborations. Our technical support team will be on hand to assist with setup and troubleshooting, ensuring that every event runs smoothly.
C. Sustainability Initiatives
At [Your Company Name], we are committed to sustainability and environmental responsibility. Our upgraded facilities will feature energy-efficient solutions such as LED lighting, smart thermostats, and water-saving fixtures. We will implement comprehensive waste management systems to reduce, recycle, and responsibly dispose of waste materials. Additionally, we will explore renewable energy options, such as solar panels, to reduce our carbon footprint and promote sustainability.
VI. Budget and Financial Plan
A. Cost Breakdown
The following table provides a detailed breakdown of the costs associated with the proposed facility upgrades:
Item | Description | Cost |
|---|---|---|
Construction and Renovation | Building new facilities and upgrading existing ones | $5,000,000 |
Equipment and Furnishings | Purchasing new equipment and furnishings | $1,500,000 |
Operational Costs | Additional staffing, utilities, and maintenance | $500,000 |
B. Funding Sources
To finance the facility upgrades, we will explore a combination of internal funding and external financing options. Internal funding will come from our operational reserves and profits, while external financing may include bank loans, investor funding, and government grants. We are confident that these investments will yield significant returns and strengthen our financial position in the long term.
C. Return on Investment
The proposed upgrades are expected to generate substantial revenue and long-term financial benefits. By attracting more guests and increasing occupancy rates, we anticipate a 20% increase in annual revenue. Additionally, the enhanced facilities will allow us to host larger and more prestigious events, further boosting our income. The long-term benefits include improved guest satisfaction, higher retention rates, and a stronger competitive edge in the market.
VII. Implementation Timeline
A. Project Phases
The implementation of the proposed upgrades will be carried out in several phases to ensure minimal disruption to our guests and operations. The following table outlines the key phases and their respective timelines:
Phase | Description | Timeline |
|---|---|---|
Planning and Design | Developing detailed plans and securing necessary permits | 3 months |
Construction and Renovation | Building new facilities and upgrading existing ones | 12 months |
Final Inspections and Approvals | Conducting final inspections and obtaining necessary approvals | 1 month |
B. Milestones and Deadlines
To ensure the project stays on track, we have established key milestones and deadlines. These will be closely monitored to address any issues promptly and keep the project on schedule. The table below outlines the major milestones:
Milestone | Description | Deadline |
|---|---|---|
Finalize Design Plans | Complete detailed architectural and interior design | End of Month 3 |
Begin Construction | Start construction and renovation work | Start of Month 4 |
Mid-Project Review | Evaluate progress and make any necessary adjustments | End of Month 9 |
Complete Construction | Finish all building and renovation work | End of Month 15 |
Conduct Final Inspections | Ensure all facilities meet standards and regulations | Start of Month 16 |
Grand Opening | Officially open the upgraded facilities to guests | End of Month 16 |
VIII. Health and Safety Measures
A. Safety Standards
Ensuring the safety and well-being of our guests and staff is paramount. All construction and renovation activities will adhere to local building codes and safety regulations. We will engage experienced contractors and safety consultants to oversee the project and ensure compliance with all standards. Additionally, we will conduct regular safety audits and inspections throughout the project to identify and mitigate any potential risks.
B. Emergency Procedures
Our upgraded facilities will include comprehensive emergency procedures to handle various situations effectively. This includes clear evacuation plans, well-marked exits, and strategically placed emergency equipment such as fire extinguishers and first aid kits. We will also provide training for our staff on emergency response protocols to ensure they are prepared to assist guests in the event of an emergency.
C. COVID-19 Protocols
In light of the ongoing global pandemic, we will implement stringent COVID-19 protocols to ensure the safety of our guests and staff. These measures will include enhanced sanitation practices, such as frequent cleaning of high-touch surfaces and the availability of hand sanitizing stations throughout the hotel. We will also enforce social distancing measures in public areas and provide personal protective equipment (PPE) to our staff. Additionally, we will follow any government guidelines and health advisories to adapt our protocols as necessary.
IX. Conclusion
A. Summary of Proposal
The proposed upgrades to the facilities at [Your Company Name] represent a significant investment in our future. By enhancing our accommodation options, dining venues, recreational facilities, and event spaces, we aim to provide an unparalleled guest experience. The integration of advanced technology and sustainable practices will further elevate our offerings and demonstrate our commitment to innovation and environmental responsibility.
B. Call to Action
We invite you to support this proposal and join us in our vision for the future of [Your Company Name]. By investing in these upgrades, we are not only enhancing our facilities but also reaffirming our dedication to providing exceptional service and experiences for our guests. For any inquiries or further information, please contact [Your Company Email] or [Your Company Number].
- 100% Customizable, free editor
- Access 1 Million+ Templates, photo’s & graphics
- Download or share as a template
- Click and replace photos, graphics, text, backgrounds
- Resize, crop, AI write & more
- Access advanced editor
Attract clients with Template.net's Hotel Facility Proposal Template. This customizable and editable template, accessible through the Ai Editor Tool, helps you draft detailed facility proposals. Personalize it to include specific features and benefits. Ensure clear and professional communication to highlight your hotel's facilities and secure bookings.
You may also like
- Business Proposal
- Research Proposal
- Proposal Request
- Project Proposal
- Grant Proposal
- Photography Proposal
- Job Proposal
- Budget Proposal
- Marketing Proposal
- Branding Proposal
- Advertising Proposal
- Sales Proposal
- Startup Proposal
- Event Proposal
- Creative Proposal
- Restaurant Proposal
- Blank Proposal
- One Page Proposal
- Proposal Report
- IT Proposal
- Non Profit Proposal
- Training Proposal
- Construction Proposal
- School Proposal
- Cleaning Proposal
- Contract Proposal
- HR Proposal
- Travel Agency Proposal
- Small Business Proposal
- Investment Proposal
- Bid Proposal
- Retail Business Proposal
- Sponsorship Proposal
- Academic Proposal
- Partnership Proposal
- Work Proposal
- Agency Proposal
- University Proposal
- Accounting Proposal
- Real Estate Proposal
- Hotel Proposal
- Product Proposal
- Advertising Agency Proposal
- Development Proposal
- Loan Proposal
- Website Proposal
- Nursing Home Proposal
- Financial Proposal
- Salon Proposal
- Freelancer Proposal
- Funding Proposal
- Work from Home Proposal
- Company Proposal
- Consulting Proposal
- Educational Proposal
- Construction Bid Proposal
- Interior Design Proposal
- New Product Proposal
- Sports Proposal
- Corporate Proposal
- Food Proposal
- Property Proposal
- Maintenance Proposal
- Purchase Proposal
- Rental Proposal
- Recruitment Proposal
- Social Media Proposal
- Travel Proposal
- Trip Proposal
- Software Proposal
- Conference Proposal
- Graphic Design Proposal
- Law Firm Proposal
- Medical Proposal
- Music Proposal
- Pricing Proposal
- SEO Proposal
- Strategy Proposal
- Technical Proposal
- Coaching Proposal
- Ecommerce Proposal
- Fundraising Proposal
- Landscaping Proposal
- Charity Proposal
- Contractor Proposal
- Exhibition Proposal
- Art Proposal
- Mobile Proposal
- Equipment Proposal
- Student Proposal
- Engineering Proposal
- Business Proposal
