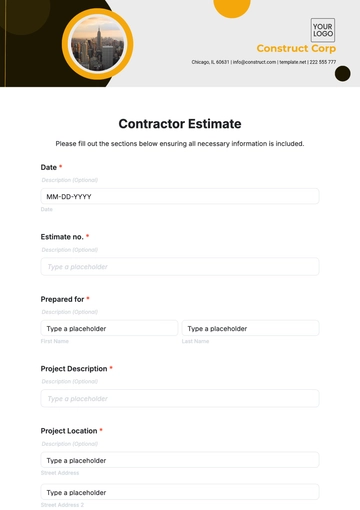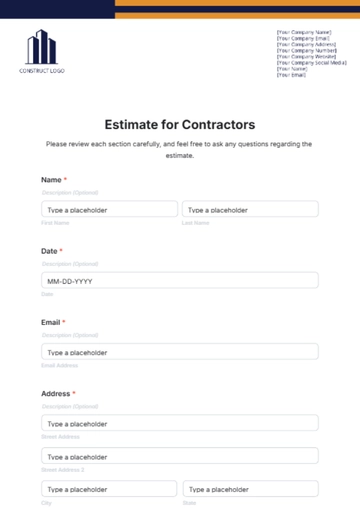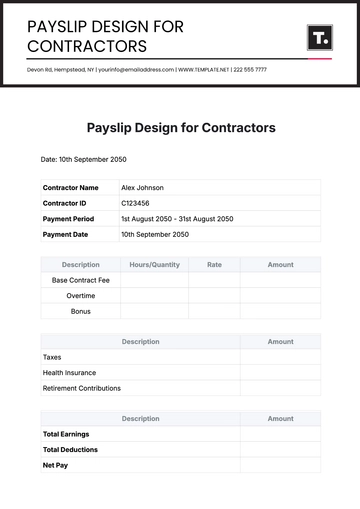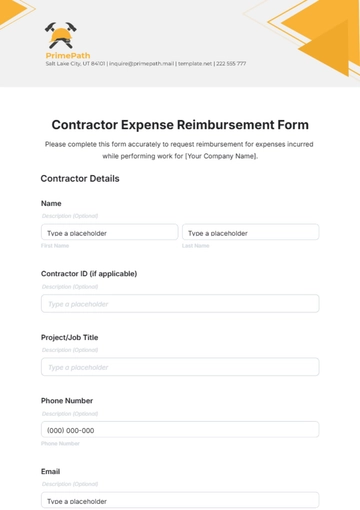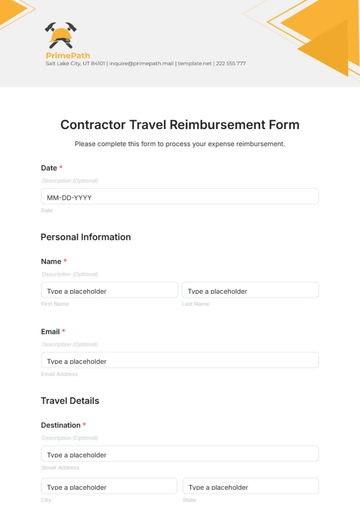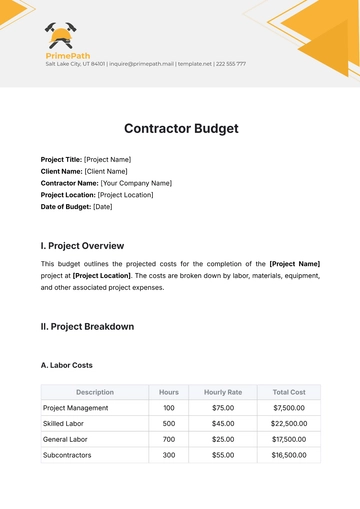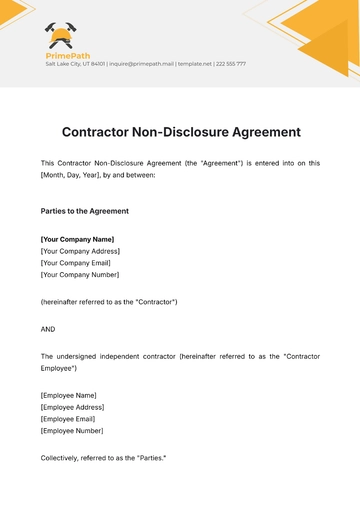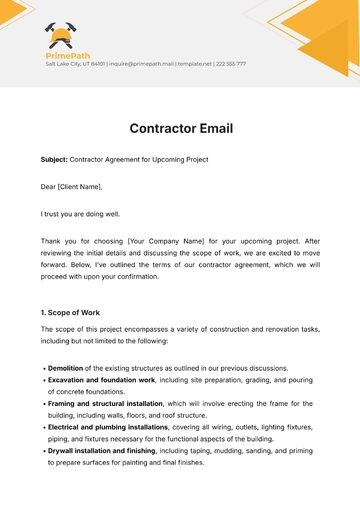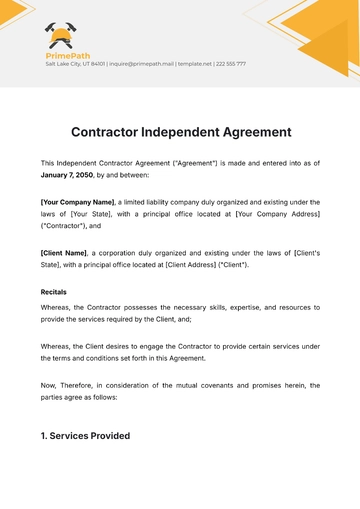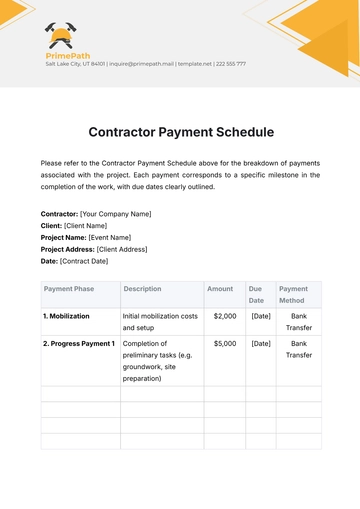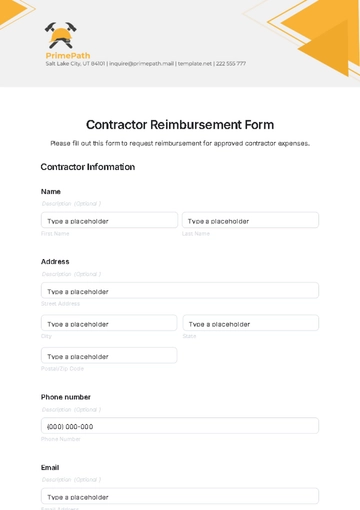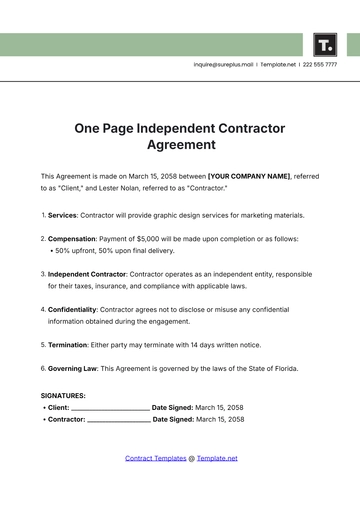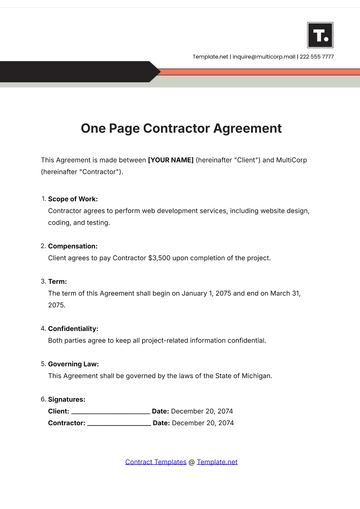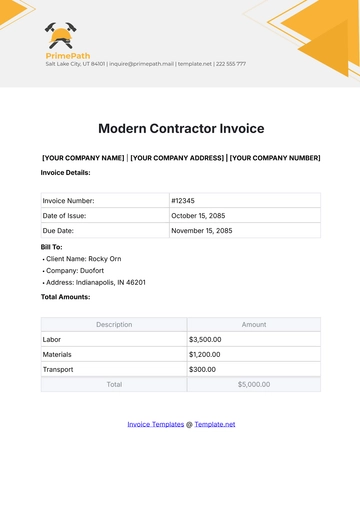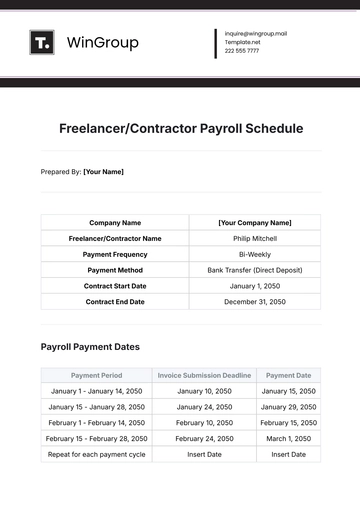Free Subcontractor Daily Report
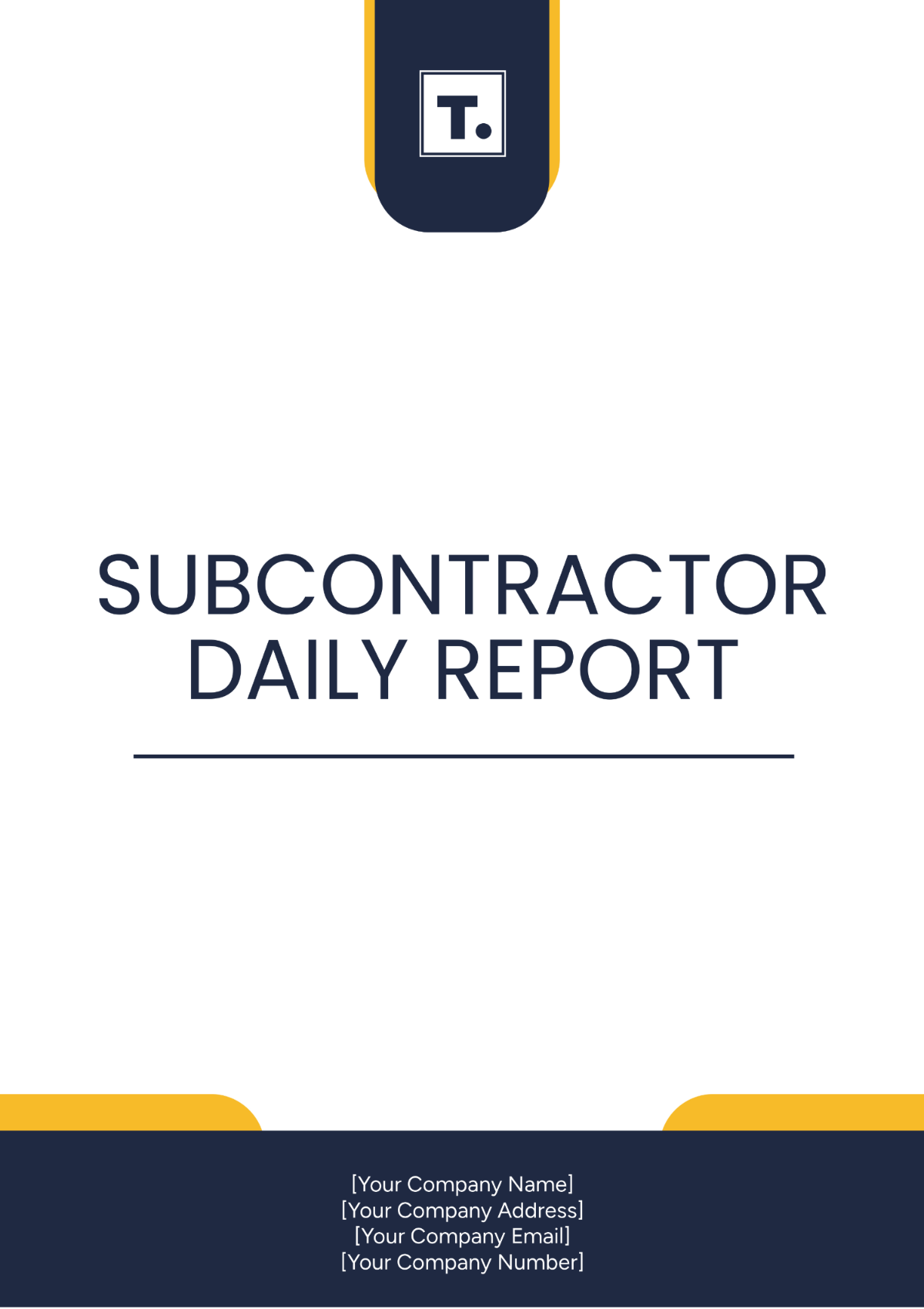
Date: [Date]
Project Name: [Project Name]
I. Works Completed
Plumbing Fixtures Installation:
The subcontractor successfully installed all plumbing fixtures in the kitchen and bathrooms. This included faucets, sinks, and toilets, ensuring proper functionality and adherence to project specifications. Additionally, the team conducted pressure tests to confirm the integrity of the plumbing system.
Electrical Wiring:
The subcontractor completed wiring for lighting fixtures and outlets in multiple areas of the project site. This involved careful planning to ensure proper placement and adequate power supply. All wiring was installed according to safety standards and will be subject to inspection in the upcoming phase.
Drywall Installation:
Progress continued on drywall installation in the basement area. The team completed approximately [Percentage]% of the designated work, focusing on ensuring smooth seams and secure attachment to framing. Despite encountering minor challenges, such as uneven surfaces, the subcontractor maintained a high standard of quality throughout the process.
II. Materials Used
The following materials were utilized during today's work:
Material | Quantity | Cost |
|---|---|---|
Plumbing Fixtures | 10 | $500 |
Electrical Wiring | 500 ft | $300 |
Drywall Sheets | 30 sheets | $600 |
Joint Compound | 5 gallons | $100 |
Screws | 200 | $20 |
III. Challenges Faced
While progress was made, the team encountered several challenges during today's work:
Weather Delays: Inclement weather conditions, including heavy rain in the morning, caused delays in outdoor work and transportation of materials to the site. This impacted productivity and required adjustments to the schedule to mitigate further delays.
Structural Issues: During drywall installation, the team encountered uneven surfaces and minor structural imperfections in the basement walls. This required additional time and effort to address, resulting in a slight delay in the overall timeline for this phase of the project.
IV. Next Steps
Begin insulation installation in the attic area, ensuring proper coverage and energy efficiency.
Collaborate with the project manager to schedule inspections for completed work areas, including plumbing and electrical systems. This will ensure compliance with building codes and regulations before proceeding to the next phase of construction.
Start the process of sanding and applying joint compound to the installed drywall, preparing it for paint and finishing touches.
Coordinate with flooring subcontractors to prepare the site for the installation of flooring materials, ensuring a smooth transition from the completion of interior framing and drywall work.
V. Additional Notes
Despite challenges, the subcontractor maintained open communication with the project manager and other stakeholders to address issues promptly and effectively.
The team prioritized safety protocols throughout the day, including proper use of personal protective equipment and adherence to site-specific safety guidelines.
Prepared by:

[Your Name]
[Your Company Name]
- 100% Customizable, free editor
- Access 1 Million+ Templates, photo’s & graphics
- Download or share as a template
- Click and replace photos, graphics, text, backgrounds
- Resize, crop, AI write & more
- Access advanced editor
Ensure seamless communication with subcontractors using the Subcontractor Daily Report Template by Template.net. This customizable and downloadable template is designed to help you document daily progress, work completed, and any issues encountered. It's printable and editable in our AI Editor Tool, making it easy to adapt to your project's specific needs. Enhance efficiency and clarity on your job sites.
You may also like
- Rental Contract
- Contractor Contract
- Contract Agreement
- One Page Contract
- School Contract
- Social Media Contract
- Service Contract
- Business Contract
- Restaurant Contract
- Marketing Contract
- Real Estate Contract
- IT Contract
- Cleaning Contract
- Property Contract
- Supplier Contract
- Partnership Contract
- Food Business Contract
- Construction Contract
- Employment Contract
- Investment Contract
- Project Contract
- Payment Contract
- Student Contract
- Travel Agency Contract
- Startup Contract
- Annual Maintenance Contract
- Employee Contract
- Gym Contract
- Event Planning Contract
- Personal Contract
- Nursing Home Contract
- Law Firm Contract
- Work from Home Contract
- Software Development Contract
- Maintenance Contract
- Music Contract
- Amendment Contract
- Band Contract
- DJ Contract
- University Contract
- Salon Contract
- Renovation Contract
- Photography Contract
- Lawn Care Contract



