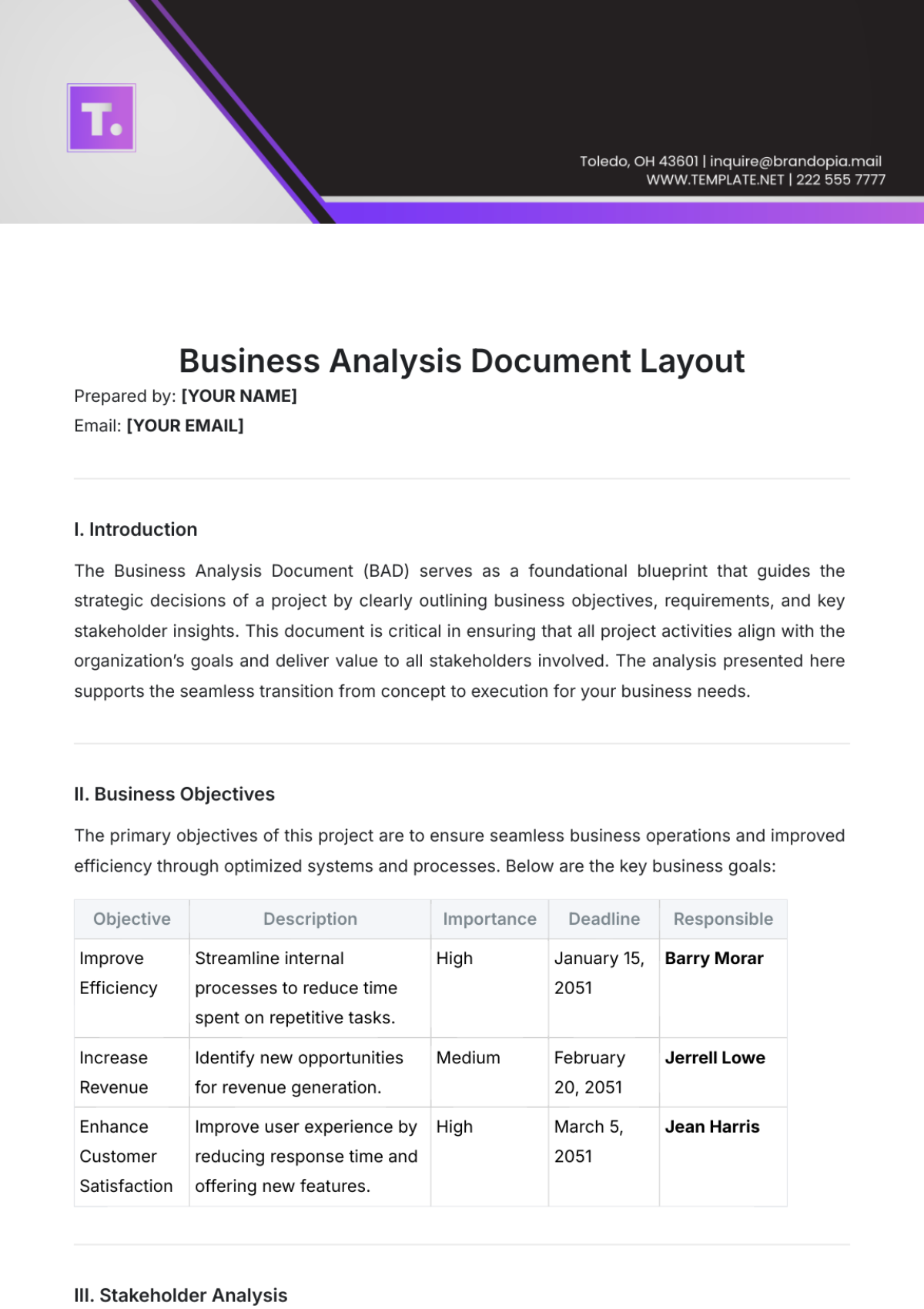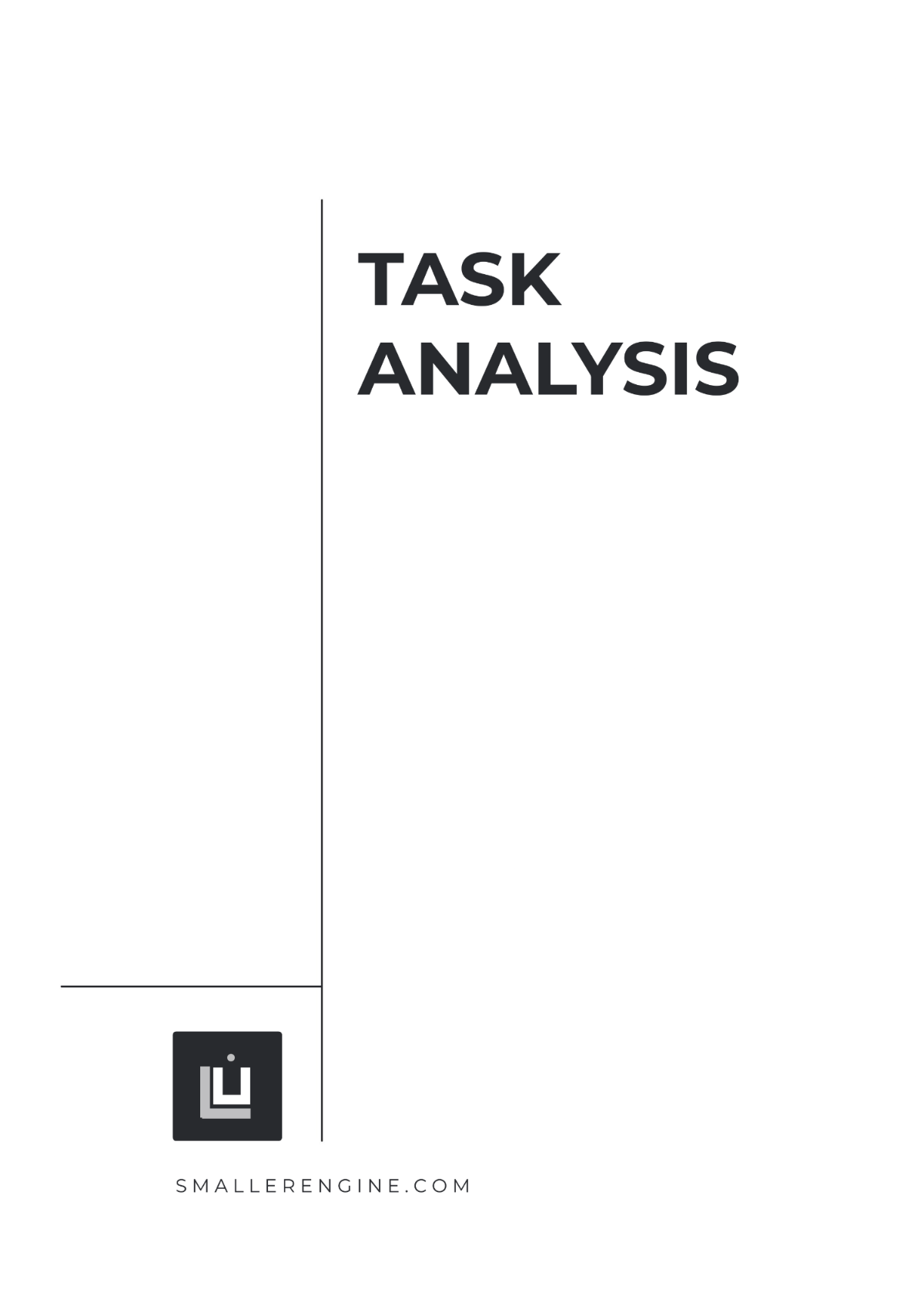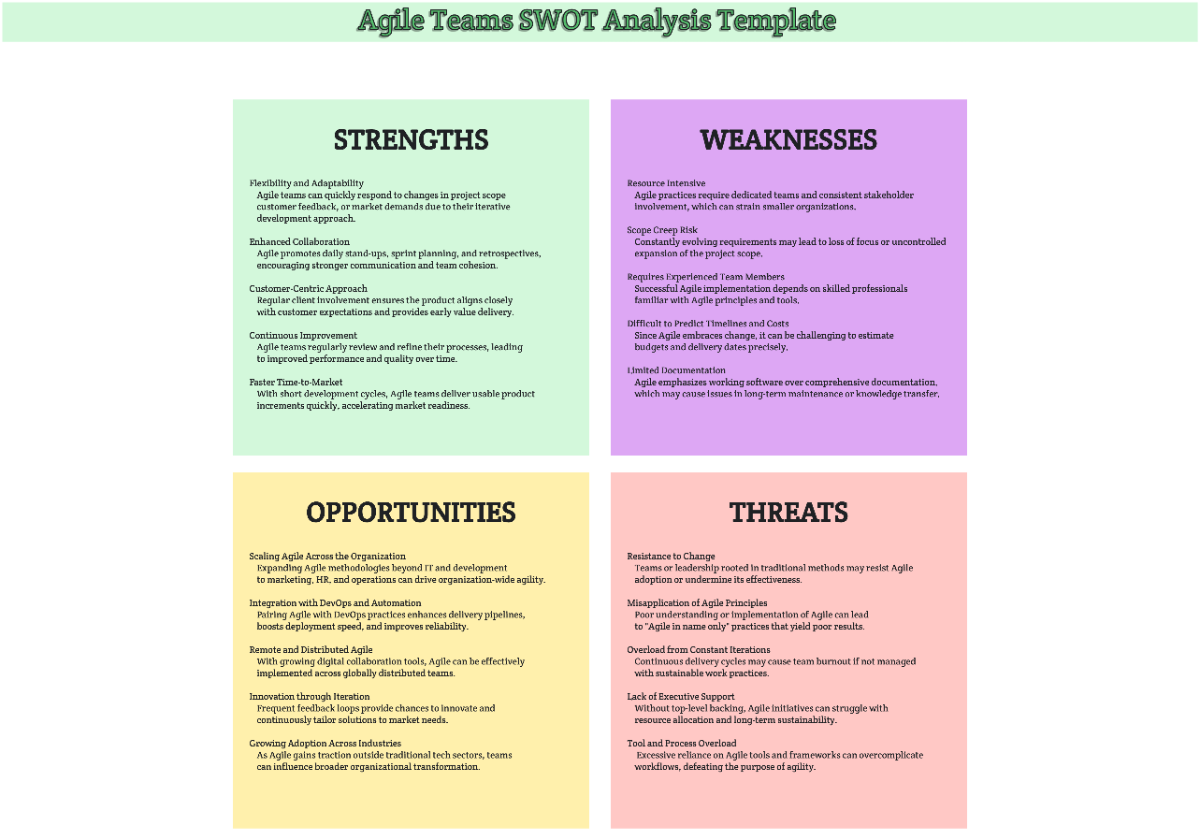Gym Requirement Analysis
I. Introduction
A. Purpose of the Gym Requirement Analysis
The Gym Requirement Analysis serves as a strategic roadmap to align our new facility with the evolving fitness trends and member expectations in [City]. By meticulously assessing user demographics, equipment needs, and program preferences, we aim to create a welcoming environment that promotes health, wellness, and community engagement. This analysis will guide decisions on layout design, equipment procurement, and service offerings to maximize member satisfaction and retention, ultimately positioning our gym as a premier fitness destination in the region.
B. Overview of the Gym Facility
Located centrally in downtown [City], our 10,000 square-foot facility will feature state-of-the-art amenities designed to cater to a diverse clientele. With a focus on creating a vibrant and inclusive atmosphere, the facility will offer dedicated spaces for cardio workouts, strength training, group exercise classes, and personalized training sessions. Emphasizing functionality and aesthetic appeal, the layout will prioritize member comfort and operational efficiency to enhance overall gym experience.
II. User Demographics and Preferences
A. Demographic Profile of Target Users
Our target demographic includes active professionals aged 25-45, predominantly from nearby residential areas and corporate offices. They value convenient access to fitness facilities that offer flexible workout schedules and comprehensive wellness solutions. Additionally, we aim to attract fitness enthusiasts and beginners alike by tailoring our programs and services to meet diverse fitness goals and lifestyles.
B. Fitness Goals and Preferences
Members prioritize achieving sustainable fitness outcomes such as weight management, muscle toning, and stress reduction through regular exercise. There is a strong preference for engaging and effective workout routines that combine cardiovascular endurance, strength development, and flexibility training. By understanding these goals, we can curate specialized programs and introduce innovative equipment that aligns with member expectations and promotes long-term health benefits.
C. Preferred Exercise Modalities
Survey data highlights a preference for dynamic exercise modalities including high-intensity interval training (HIIT), functional fitness exercises, and mindfulness practices such as yoga and Pilates. The popularity of group exercise classes underscores the demand for structured workouts led by certified instructors, fostering camaraderie and motivation among members. This insight informs our facility's design to accommodate varied workout styles and class formats, ensuring accessibility and inclusivity for all fitness levels.
III. Facility Requirements
A. Space Utilization
Assessment of Available Space
A comprehensive and meticulous spatial analysis has brought to light various opportunities to optimize the utilization of our 10,000 square-foot facility. By implementing a strategic allocation of different areas within the facility, we plan to designate specific zones for cardio machines, weightlifting stations, and multi-functional workout spaces. This approach aims to minimize congestion during peak usage hours, thereby enhancing the overall flow of traffic within the facility and improving accessibility for our members. Our goal is to create an environment where space is used efficiently, providing a better experience for all members by reducing bottlenecks and facilitating smoother movement throughout the facility.
Traffic Flow Analysis
By placing a high emphasis on member comfort and safety, our thoughtfully crafted layout design includes specifically designated pathways and clearly visible signage to facilitate easy navigation between various exercise zones. This forward-thinking strategy not only enhances the overall experience within the gym by making it more user-friendly and enjoyable but also bolsters operational efficiency by minimizing the time members spend waiting for in-demand equipment. Additionally, it ensures that transitions between different workout areas are smooth and uninterrupted.
B. Layout Design
Functional Zones
The facility is set to incorporate several distinct zones, each meticulously designed to cater to specific fitness activities. One of the main areas will be a spacious cardio zone, which will be outfitted with various pieces of equipment such as treadmills, ellipticals, and rowing machines. This area is intended to provide ample space for users to engage in cardiovascular exercise without feeling crowded. Adjacent to the cardio zone, there will be a dedicated strength training section. This part of the facility will be equipped with an array of free weights, including dumbbells and barbells, as well as resistance machines that are designed to target different muscle groups for a comprehensive strength training regimen. The facility will include a versatile group exercise studio for various classes like HIIT, yoga, and pilates, and private training rooms for personalized fitness sessions. This thoughtful design aims to meet diverse fitness needs and goals.
Accessibility Considerations
In strict compliance with the guidelines set forth by the Americans with Disabilities Act (ADA), our architectural and interior design incorporates a wide range of accessible amenities. These include pathways specifically designed to accommodate wheelchairs, conveniently located elevators that provide easy access to different floors, and restroom facilities equipped with features that cater to individuals with mobility challenges. By creating a space that wholeheartedly embraces inclusivity, we are deeply committed to prioritizing accessibility. This dedication ensures that all of our members, regardless of their physical abilities, can fully engage in our fitness programs and enjoy a seamless, enjoyable gym experience.
IV. Equipment Needs
A. Equipment Types and Quantities
Cardiovascular Equipment
Our selection of cardio equipment will encompass a variety of models to accommodate different workout preferences and fitness levels. This includes advanced treadmills with interactive training capabilities, ellipticals offering low-impact options, stationary bikes for cardiovascular conditioning, and rowing machines for full-body workouts.
Strength Training Equipment
To support diverse strength training routines, we will procure a comprehensive range of equipment including selected machines, Olympic-style weightlifting platforms, functional trainers, and a variety of free weights. This ensures members have access to equipment suitable for both traditional strength exercises and innovative functional training techniques.
Functional Training Equipment
Recognizing the growing popularity of functional fitness, our facility will be equipped with versatile tools such as kettlebells, medicine balls, battle ropes, and suspension training systems like TRX. These resources promote dynamic movements and functional strength development, appealing to members seeking varied and challenging workout options.
B. Equipment Specifications
Size and Weight Requirements
Each piece of equipment will be selected based on ergonomic design principles and space efficiency, ensuring optimal placement within our facility's layout. Consideration of equipment dimensions and weight capacities will accommodate user comfort, safety, and accessibility without compromising on performance or functionality.
Safety Features
Prioritizing member safety, all equipment will incorporate built-in safety features such as emergency stop buttons, adjustable settings, and clear instructional signage. Regular maintenance checks and staff training protocols will uphold operational standards, minimizing downtime and ensuring equipment reliability throughout its lifecycle.
Maintenance Requirements
A proactive maintenance schedule will be implemented to preserve equipment performance and longevity. This includes routine inspections, lubrication of moving parts, and prompt repairs by certified technicians to uphold operational efficiency and member satisfaction.
V. Program and Service Offerings
A. Group Exercise Programs
Class Types
Our diverse array of group exercise classes will cater to varying fitness interests and skill levels, including popular options such as yoga, Pilates, dance-based fitness, and high-intensity interval training (HIIT). We will also introduce specialized classes like circuit training and boot camp sessions to challenge members and promote continuous improvement.
Schedule and Frequency
A comprehensive and well-designed class schedule will offer multiple sessions each day, catering to various time preferences including early morning, evening, and weekends. By embracing this flexible approach, the schedule ensures that classes are accessible to a broader range of participants, thus encouraging consistent attendance. To further enhance the experience, the schedule will be supported by online booking systems and real-time updates about classes, enabling smooth and efficient management for members. This will not only simplify the process of enrolling in classes but also help maximize overall class attendance.
B. Personal Training Services
Trainer Qualifications
Our team of certified personal trainers will possess extensive experience in fitness assessment, goal-oriented program design, and motivational coaching. By fostering personalized relationships and understanding individual member needs, our trainers will deliver tailored sessions that inspire progress and ensure sustainable fitness outcomes.
Pricing and Packages
Flexible pricing structures will offer members a choice of individual sessions, discounted package deals, and exclusive membership perks. This includes access to nutritional guidance, progress tracking tools, and ongoing support to enhance member commitment and achieve long-term fitness success.
C. Additional Services
In addition to core fitness offerings, we will provide complementary services such as nutrition counseling, massage therapy, and wellness workshops. These holistic solutions support overall health and well-being, encouraging members to adopt balanced lifestyles and optimize their gym experience beyond physical fitness.
VI. Environmental and Aesthetic Considerations
A. Lighting and Ventilation
Incorporating energy-efficient lighting systems and optimal ventilation solutions will create a comfortable workout environment that enhances member focus and performance. Natural lighting elements and climate control measures will further contribute to an inviting atmosphere, promoting prolonged member engagement and satisfaction.
B. Interior Design and Ambiance
Our interior design concept emphasizes modern aesthetics with motivational accents and ergonomic furnishings. Vibrant color schemes, inspirational wall art, and functional seating arrangements will complement the facility's layout, fostering a motivating ambiance that encourages members to pursue their fitness goals with enthusiasm.
VII. Safety and Compliance
A. Health and Safety Standards
Emergency Procedures
Comprehensive emergency protocols will be established to ensure swift responses to medical incidents, fire emergencies, and evacuation procedures. Regular staff training sessions and mock drills will reinforce preparedness and uphold safety standards, prioritizing member well-being and operational continuity.
Equipment Safety Checks
Scheduled equipment inspections and maintenance routines will uphold safety protocols, including routine lubrication, calibration checks, and immediate repair responses. Clear operational guidelines and user instructions will be prominently displayed, promoting safe usage practices and minimizing risks associated with equipment operation.
B. Accessibility Compliance
ADA Requirements
Adhering to ADA accessibility guidelines, our facility will feature designated accessible parking spaces, barrier-free pathways, and restroom facilities equipped with accessible fixtures. These accommodations ensure equal access for individuals with disabilities, fostering an inclusive environment that welcomes diversity and promotes community integration.
VIII. Budget and Financial Considerations
A. Initial Setup Costs
Equipment Purchase and Installation
Detailed cost projections will encompass the acquisition and installation of state-of-the-art cardio, strength training, and functional fitness equipment. Competitive pricing negotiations and supplier partnerships will optimize budget allocation, ensuring equipment quality and reliability within predefined financial constraints.
Facility Renovations (if applicable)
Allocated funds will support targeted facility enhancements, including flooring upgrades, interior renovations, and layout optimizations. These strategic investments will enhance operational efficiency and aesthetic appeal, aligning with our commitment to delivering a premium fitness experience to our members.
B. Ongoing Operational Costs
Equipment Maintenance
Projected expenditures for ongoing equipment maintenance, including routine servicing and replacement parts, will be accounted for in our operational budget. Proactive maintenance schedules and service agreements with certified technicians will mitigate potential downtime and uphold equipment performance standards.
Staffing Costs
Budgetary provisions for staffing costs will encompass salaries, benefits, and training expenses for qualified trainers, administrative personnel, and support staff. Strategic workforce management strategies will optimize operational efficiency and service delivery, ensuring sustained member satisfaction and organizational success.
IX. Timeline and Implementation Plan
A. Project Timeline
Our phased implementation plan outlines key milestones and deliverables from initial construction to grand opening. Beginning with facility layout design and equipment procurement, followed by staff training and program development, each phase is strategically aligned to ensure timely completion and operational readiness.
B. Milestones and Deliverables
Defined responsibilities and timelines are allocated to internal teams, contractors, and consultants to facilitate seamless coordination and efficient project execution. Regular progress assessments and milestone reviews will ensure adherence to project timelines and quality standards, reinforcing our commitment to delivering a world-class fitness facility.
C. Responsibilities and Team Allocation
Clear assignment of roles and responsibilities to project managers, construction teams, and operational staff ensures accountability and fosters collaborative efforts. By leveraging expertise and resources effectively, we aim to achieve operational excellence and exceed member expectations from day one of our facility launch.
X. Conclusion
A. Summary of Key Findings
The Gym Requirement Analysis has provided invaluable insights into member demographics, fitness preferences, facility requirements, and operational considerations. By aligning strategic initiatives with member expectations and industry standards, we are poised to establish a premier fitness destination that promotes health, wellness, and community engagement in downtown [City].
B. Next Steps and Recommendations
Moving forward, we recommend ongoing evaluation and adaptation of programs and services to meet evolving member needs and market trends. Continued investment in staff development, equipment upgrades, and member engagement strategies will sustain our competitive edge and position us as a leader in the fitness industry. With a commitment to excellence and member satisfaction, we look forward to welcoming individuals of all fitness levels to experience the transformative benefits of our state-of-the-art gym facility.

















































