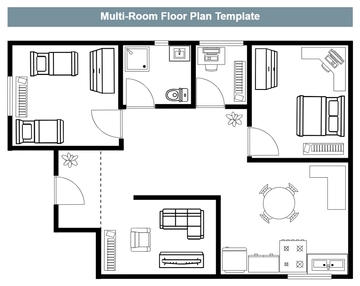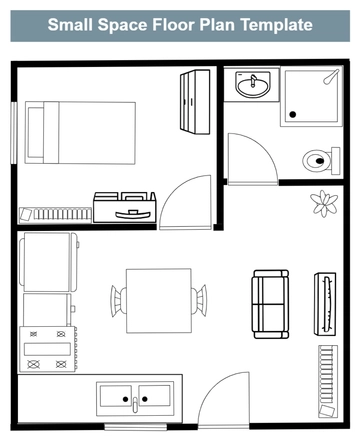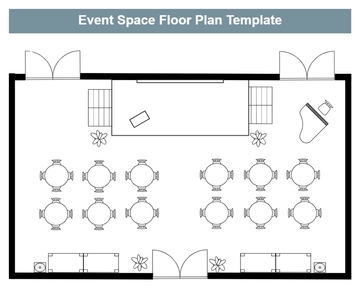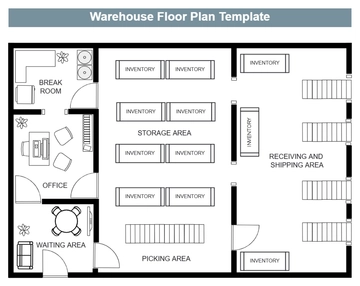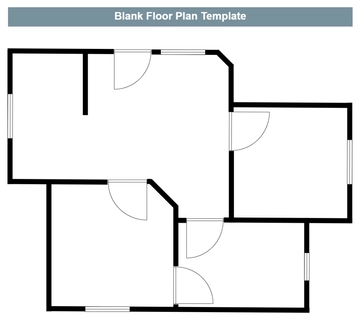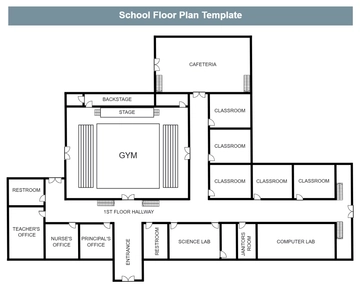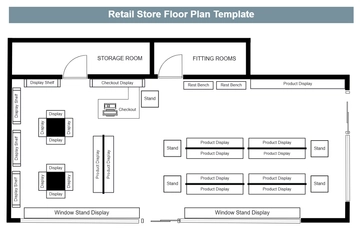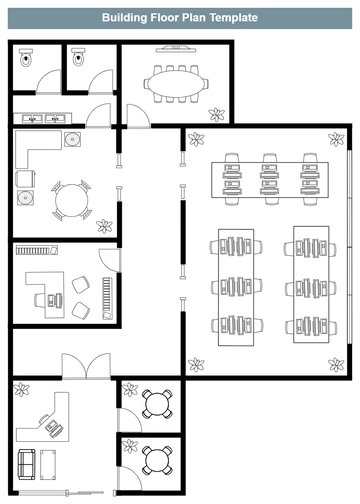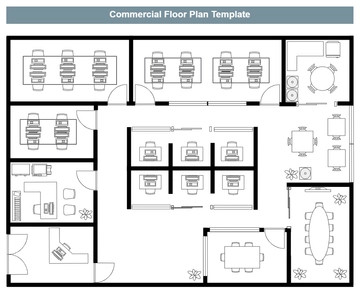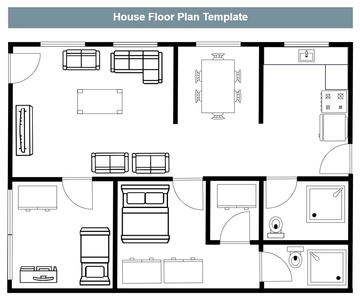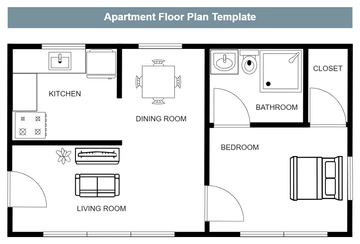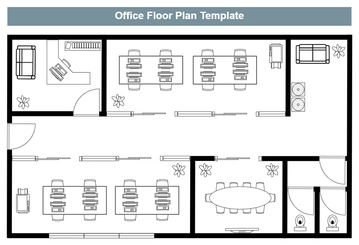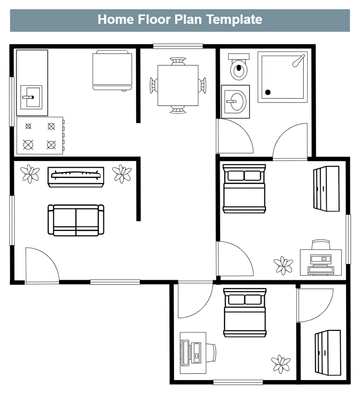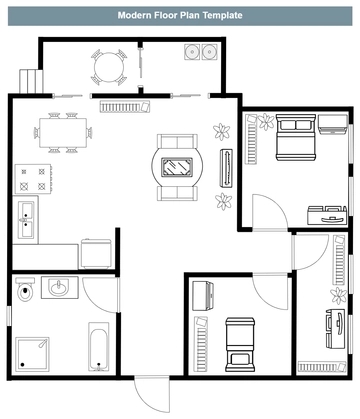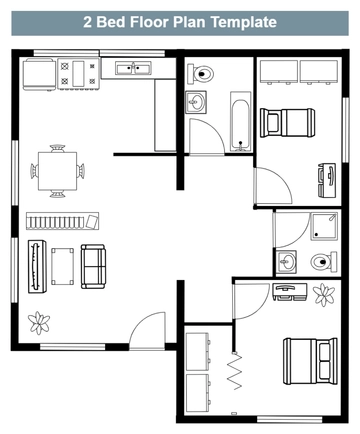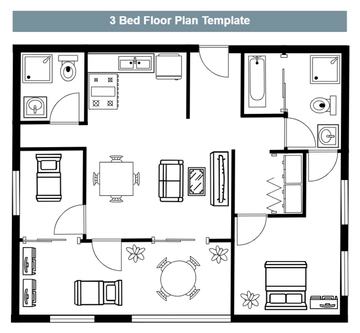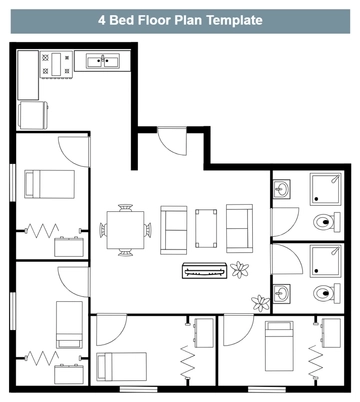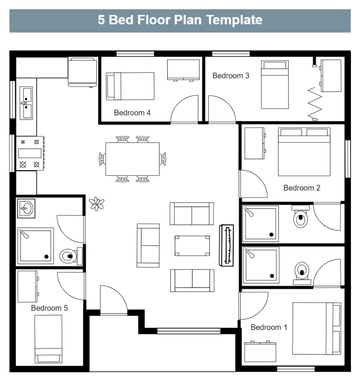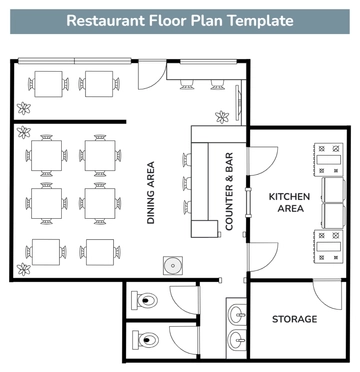Free Professional Movie Theater Floor Plan
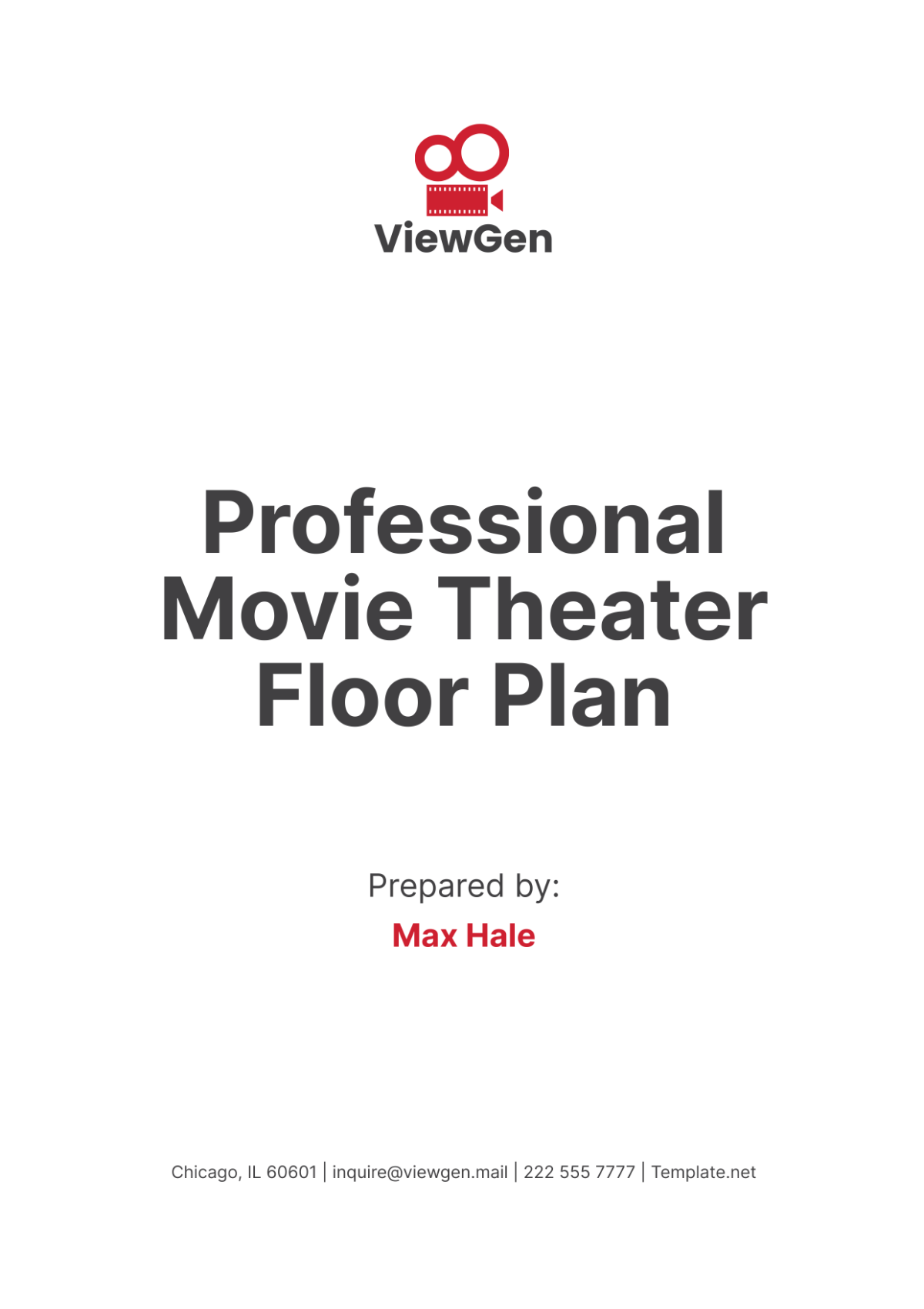
Introduction
Creating a professional movie theater floor plan requires careful consideration of various elements to ensure a seamless viewing experience for patrons. This document outlines a comprehensive floor plan for a movie theater, including all critical areas such as the lobby, concession stands, screening rooms, restrooms, and more. Each section will be detailed to provide a clear understanding of the layout and functionality of the space.
1. Lobby
The lobby is the first point of contact for guests entering the movie theater. It should be welcoming, spacious, and efficiently designed to handle high traffic volumes, especially during peak times.
1.1 Design and Layout
The lobby should have a clear and open layout, allowing easy movement for patrons. It should include a ticket counter, waiting area, and information desk.
1.2 Ticket Counter
The ticket counter should be positioned near the entrance, equipped with multiple service points to reduce waiting times. It should include both traditional and automated ticketing systems. The counters should be designed to handle cash and card transactions seamlessly, and there should be sufficient space for queue management.
1.3 Waiting Area
A comfortable waiting area with ample seating should be provided for patrons waiting for their screenings. This area can include couches, chairs, and small tables. Consideration should be given to the aesthetic design, using decor that reflects the theater's brand and creates a relaxing atmosphere.
1.4 Information Desk
An information desk should be centrally located in the lobby to assist guests with any inquiries they may have. Staff should be knowledgeable and ready to help with directions, showtimes, and other services. This desk should also provide brochures and promotional materials about upcoming movies and events.
2. Concession Stands
Concession stands are crucial for providing refreshments and enhancing the movie-going experience. Proper placement and design are essential to ensure smooth operations and customer satisfaction.
2.1 Design and Layout
The concession stands should be easily accessible from the lobby, with clear signage indicating their location. They should be strategically placed to avoid congestion. Multiple stands should be distributed throughout the theater to serve patrons efficiently during peak times.
2.2 Menu and Offerings
The menu should include a variety of snacks and beverages, such as popcorn, nachos, candy, soda, and specialty items like gourmet coffee and fresh smoothies. Healthier options should also be available. Seasonal and limited-edition items can help drive additional sales and keep the menu interesting.
2.3 Service Counters
Multiple service counters should be available to minimize wait times. Each counter should be equipped with the necessary tools and ingredients for quick service. The counters should be ergonomically designed to facilitate the staff’s workflow, including designated areas for preparation, serving, and payment.
2.4 Inventory and Storage
Adequate storage space should be provided for concession supplies, with regular inventory checks to ensure that popular items are always in stock. Efficient inventory management systems should be in place to track sales and reorder items as needed.
3. Screening Rooms
Screening rooms are the heart of the movie theater. They must be designed for optimal viewing and acoustics, providing a comfortable and immersive experience for all patrons.
3.1 Design and Layout
Screening rooms should vary in size to accommodate different audience capacities. Each room should have a clear view of the screen from all seats, with tiered seating to enhance visibility. Consideration should also be given to the decor, creating an atmosphere that enhances the cinematic experience.
3.2 Seating Arrangement
Seating should be comfortable, with ample legroom and reclining options. VIP sections with premium seats can be included for an enhanced experience. The seats should be durable and easy to clean, and the arrangement should allow for easy movement and access.
3.3 Audio-Visual Equipment
State-of-the-art audio-visual equipment, including high-definition projectors and surround sound systems, should be installed to ensure high-quality viewing experiences. Regular maintenance and upgrades should be scheduled to keep the equipment in optimal condition.
3.4 Accessibility
Screening rooms should be fully accessible, with designated seating areas for patrons with disabilities, including wheelchair spaces and companion seats. Assistive listening devices and captioning services should be available to accommodate all guests.
3.5 Acoustics
The acoustics of each screening room should be optimized to ensure clear and immersive sound. This includes soundproofing to prevent noise leakage between rooms and acoustic treatments to enhance sound quality within each room.
4. Restrooms
Restrooms are a critical facility in any public venue. They must be clean, well-maintained, and conveniently located to serve the needs of all patrons.
4.1 Design and Layout
Restrooms should be strategically placed near screening rooms and other high-traffic areas. Clear signage should guide patrons to the nearest facilities. The design should include spacious stalls and sinks to accommodate high volumes of guests.
4.2 Facilities
Restrooms should include ample stalls, sinks, and hand dryers to accommodate large crowds. Family restrooms and baby-changing stations should also be available. High-quality materials should be used to ensure durability and ease of maintenance.
4.3 Maintenance
Regular maintenance schedules should be implemented to ensure cleanliness and functionality. Staff should frequently check and restock supplies. A checklist should be maintained to track cleaning schedules and address any maintenance issues promptly.
4.4 Accessibility
Restrooms should be fully accessible, with facilities designed to accommodate patrons with disabilities. This includes accessible stalls, sinks at appropriate heights, and braille signage.
5. Staff Areas
Staff areas are essential for the smooth operation of the movie theater. These areas should be well-designed to support the needs of employees, enhancing their productivity and satisfaction.
5.1 Design and Layout
Staff areas should include break rooms, offices, and storage spaces, all conveniently located but separate from public areas to ensure privacy and security. The design should focus on creating a comfortable and functional environment for employees.
5.2 Break Rooms
Break rooms should provide comfortable seating, kitchen facilities, and entertainment options for staff to relax during their breaks. Amenities such as refrigerators, microwaves, and coffee machines should be available.
5.3 Offices
Administrative offices should be equipped with the necessary technology and furniture to support the theater's operations. These spaces should be secure and accessible only to authorized personnel. Adequate storage and filing systems should be provided to keep documents and records organized.
5.4 Storage Spaces
Adequate storage spaces should be provided for supplies, equipment, and inventory. These areas should be organized and easily accessible to staff. Efficient inventory management systems should be in place to track and manage stock.
5.5 Training Rooms
Dedicated training rooms should be available for staff development and meetings. These rooms should be equipped with audio-visual equipment and comfortable seating arrangements.
6. Projection Rooms
Projection rooms are where the magic happens. They house the equipment necessary to project films onto the screen, and their design is crucial for smooth and uninterrupted movie screenings.
6.1 Design and Layout
Projection rooms should be spacious and well-ventilated to accommodate equipment and technicians. They should be soundproofed to prevent noise from disrupting screenings. The layout should allow easy access to all equipment for maintenance and troubleshooting.
6.2 Equipment
High-quality projectors, servers, and sound systems should be installed. The layout should allow easy access for maintenance and troubleshooting. Backup equipment should be readily available to minimize downtime in case of technical issues.
6.3 Security
Projection rooms should have restricted access to prevent tampering with equipment. Only authorized personnel should have entry. Surveillance systems and secure locking mechanisms should be in place to protect valuable equipment.
6.4 Maintenance
Regular maintenance schedules should be implemented to ensure all equipment is functioning correctly. Technicians should be trained to handle common issues and perform routine checks.
7. Emergency Exits
Safety is paramount in any public space. Properly designed and marked emergency exits are essential to ensure the safety of all patrons in case of an emergency.
7.1 Design and Layout
Emergency exits should be clearly marked and easily accessible from all areas of the theater. They should lead to safe outdoor areas or designated evacuation points. The exits should be wide enough to accommodate large numbers of people quickly and safely.
7.2 Signage
Illuminated exit signs should be installed above all emergency exits. Additional signage should guide patrons to the nearest exit. The signs should be visible even in low light conditions, and regular checks should be conducted to ensure they are functioning properly.
7.3 Safety Protocols
Regular safety drills should be conducted to ensure staff and patrons are familiar with evacuation procedures. Emergency exits should be kept clear of obstructions at all times. Staff should be trained to assist patrons during emergencies and direct them to the nearest exits.
7.4 Emergency Equipment
Emergency equipment such as fire extinguishers, first aid kits, and defibrillators should be strategically placed throughout the theater. Staff should be trained in their use, and regular inspections should be conducted to ensure they are in working order.
8. Additional Amenities
To enhance the movie-going experience, additional amenities such as VIP lounges, game rooms, and merchandise shops can be included in the theater's design.
8.1 VIP Lounges
VIP lounges should offer a luxurious experience with comfortable seating, private screening rooms, and premium food and beverage options. Exclusive services such as personal attendants and reserved parking spaces can be added to enhance the VIP experience.
8.2 Game Rooms
Game rooms can provide entertainment for patrons before and after screenings. They should include a variety of arcade games and activities for different age groups. The design should create a fun and engaging atmosphere, with high-quality games and regular maintenance.
8.3 Merchandise Shops
Merchandise shops should offer movie-themed products, including posters, clothing, and memorabilia. They should be strategically located near the lobby for easy access. Seasonal and movie-specific merchandise can attract additional sales and provide a unique shopping experience for patrons.
8.4 Special Event Spaces
Dedicated spaces for special events such as movie premieres, private screenings, and corporate events should be included. These spaces should be versatile and equipped with the necessary audio-visual equipment and seating arrangements to accommodate various events.
8.5 Interactive Displays
Interactive displays and exhibits related to movies and the film industry can enhance the overall experience for patrons. These displays can be educational and entertaining, providing an added attraction for moviegoers.
9. Parking Facilities
Adequate parking facilities are essential for the convenience of patrons. They should be designed to accommodate a large number of vehicles and ensure easy access to the theater.
9.1 Design and Layout
Parking facilities should be spacious and well-lit, with clear signage indicating available spaces and exits. They should include both surface and multi-level parking options. The layout should ensure smooth traffic flow and easy navigation for vehicles.
9.2 Accessibility
Designated parking spaces for patrons with disabilities should be provided near the entrance. Ramps and elevators should be available for easy access. Clear signage should guide patrons to these accessible spaces.
9.3 Security
Security measures such as surveillance cameras and regular patrols should be implemented to ensure the safety of patrons and their vehicles. Adequate lighting and emergency call stations should be installed to enhance security.
9.4 Valet Services
Valet parking services can be offered to provide convenience for patrons, especially during peak times and special events. A designated area for valet services should be included in the parking design.
9.5 Bicycle Parking
Secure bicycle parking should be provided to accommodate patrons who prefer eco-friendly transportation. This area should be well-lit and monitored to ensure the safety of bicycles.
10. Conclusion
Designing a professional movie theater floor plan requires meticulous attention to detail and a focus on providing an exceptional experience for patrons. From the lobby and concession stands to screening rooms and restrooms, each area plays a crucial role in the overall functionality and appeal of the theater. By considering all aspects, including staff areas, projection rooms, emergency exits, additional amenities, and parking facilities, [Your Company Name] can create a state-of-the-art movie theater that meets the highest standards of comfort, convenience, and safety.
Contact Details
For more information or inquiries, please contact:
[Your Name]
[Your Email]
[Your Company Name]
[Your Company Email]
[Your Company Address]
[Your Company Number]
[Your Company Website]
[Your Company Social Media]
- 100% Customizable, free editor
- Access 1 Million+ Templates, photo’s & graphics
- Download or share as a template
- Click and replace photos, graphics, text, backgrounds
- Resize, crop, AI write & more
- Access advanced editor
Maximize your movie theater’s layout with Template.net's Professional Movie Theater Floor Plan Template. This template is fully customizable and editable using our AI editor tool, enabling you to design an efficient and guest-friendly space. Ideal for optimizing seat arrangement and overall flow to enhance the viewing experience for every patron.
