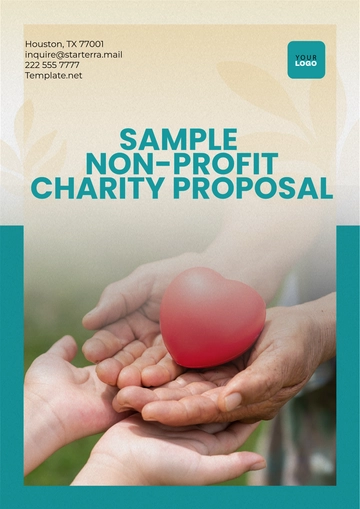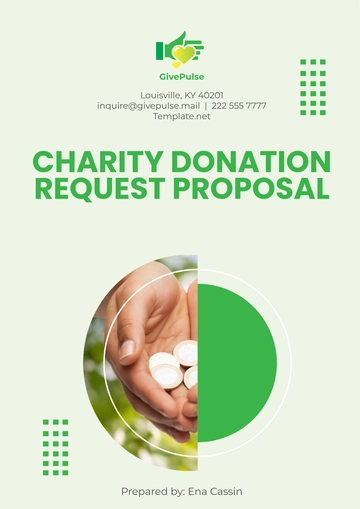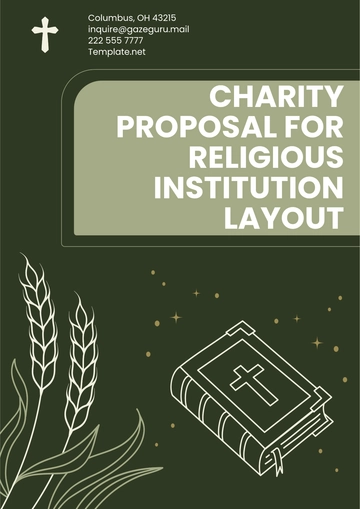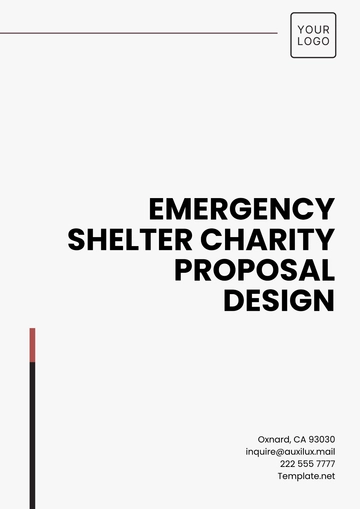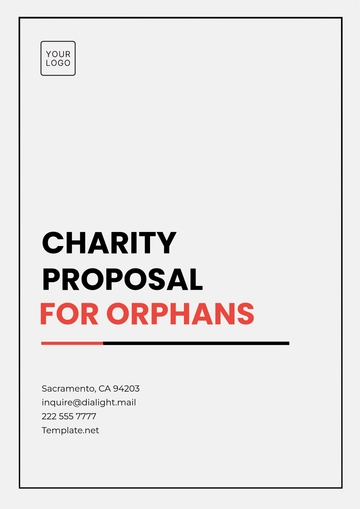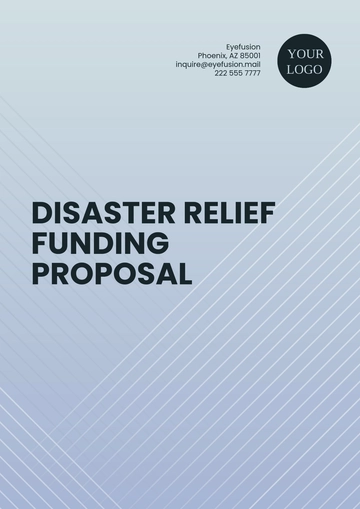Free Church Proposal
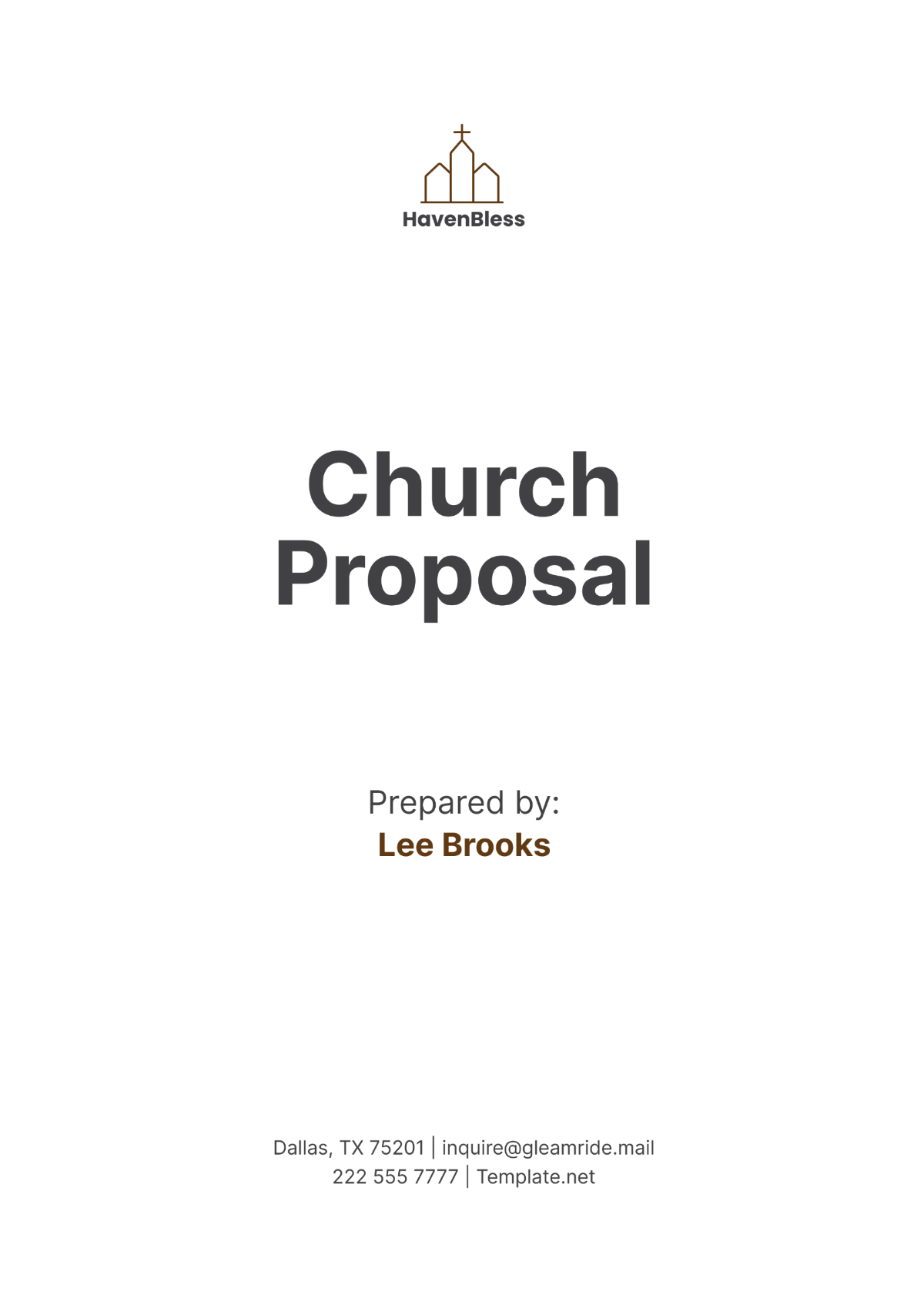
I. Introduction
At [Your Company Name], we deeply appreciate the role of churches as vital centers of worship, community, and spiritual growth. Recognizing the significance of creating and maintaining an inviting and functional environment, our proposal is designed to address the specific needs of your church. We understand that your church serves not only as a place of worship but also as a hub for community engagement, offering a sanctuary where people can come together to celebrate, learn, and support one another.
Our goal is to revitalize and renovate your church, enhancing both its aesthetic appeal and operational functionality, while preserving its unique historical and architectural character. By employing modern design principles and state-of-the-art technology, we aim to create a space that meets contemporary needs without compromising the essence of your church's legacy. Through thoughtful planning and execution, we will ensure that the renovations provide a more comfortable, accessible, and inspiring environment for all members of your congregation.
II. Project Objectives
Our proposal outlines key objectives that will guide the revitalization and renovation of your church, ensuring that every aspect of the project aligns with your vision and needs. The following objectives are designed to address both immediate concerns and long-term goals, balancing the preservation of your church's unique character with modern advancements.
The list below details our primary objectives for the project: enhancing the structural integrity and safety of the building, modernizing facilities for improved functionality and accessibility, preserving historical and architectural essence, and upgrading technological capabilities for contemporary worship needs. Each objective will be carefully considered and implemented to achieve a harmonious and effective renovation.
Enhance the structural integrity and safety of the building
Modernize facilities for improved functionality and accessibility
Preserve historical and architectural essence
Upgrade technological capabilities for modern worship needs
III. Scope of Work
Our proposed renovation plan encompasses a comprehensive approach to revitalizing key areas of your church. The following table outlines the specific areas of renovation and the corresponding work to be completed. This detailed scope of work ensures that every aspect of your church's facilities is addressed with precision and care, aiming to enhance functionality, safety, and aesthetic appeal.
The table below highlights the primary areas of focus for the renovation project: the Main Sanctuary, Fellowship Hall, Restrooms, Educational Wing, and Exterior. Each section details the planned improvements, including structural repairs, modern upgrades, and aesthetic enhancements, ensuring that the renovations meet your church's needs and uphold its cherished values.
Area | Description of Work |
|---|---|
Main Sanctuary | Structural repairs, painting, installation of new audio-visual systems |
Fellowship Hall | Flooring replacement, lighting upgrades, enhanced seating arrangements |
Restrooms | Complete remodels, accessibility upgrades |
Educational Wing | Classroom renovations, technology integration |
Exterior | Landscaping, parking lot resurfacing, roof repairs |
IV. Methodology
Our project methodology is designed to ensure a smooth and efficient renovation process while minimizing disruption to your church's ongoing activities. We adopt a phased approach that allows us to manage the project effectively and maintain clear communication with your team throughout each stage. Below is a detailed overview of our methodology:
1. Initial Assessment and Planning
The first phase involves a thorough assessment of the existing conditions of the church. Our team will conduct a comprehensive evaluation to identify structural issues, design needs, and areas requiring modernization. This phase also includes consultations with your stakeholders to understand specific requirements and preferences. Based on these findings, we will develop a detailed project plan, including timelines, budget estimates, and resource allocation. This planning stage is crucial for aligning our approach with your vision and ensuring that all potential challenges are addressed upfront.
2. Design and Approval
In the design phase, we will create detailed architectural and engineering plans that reflect the agreed-upon objectives. Our design team will work closely with you to ensure that the proposed renovations align with your aesthetic and functional needs. We will present these plans for your review and approval, making any necessary adjustments based on your feedback. This collaborative process ensures that the final design meets your expectations and complies with all relevant building codes and regulations.
3. Renovation and Reconstruction
With the design approved, we will move into the renovation and reconstruction phase. Our skilled contractors will carry out the work according to the established plans, focusing on quality and adherence to safety standards. We will implement the renovations in a phased manner to limit disruption, completing one area before moving to the next. Throughout this phase, we will monitor progress closely and provide regular updates to keep you informed of milestones and any issues that may arise.
4. Final Inspection and Handover
Once the renovation is complete, a final inspection will be conducted to ensure that all work meets the agreed-upon standards and quality. We will address any final adjustments or corrections needed. After the inspection, we will formally hand over the renovated spaces to you, complete with all necessary documentation and maintenance instructions. This phase includes a walkthrough with your team to ensure that all aspects of the renovation are satisfactory and that you are fully equipped to enjoy the enhanced facilities.
Throughout each phase, we prioritize open communication with your team, addressing any concerns promptly and ensuring that all expectations are met. Our goal is to deliver a renovation project that not only meets but exceeds your expectations, creating a revitalized space that serves your community for years to come.
V. Timeline
To ensure a structured and efficient renovation process, we have developed a detailed timeline for the completion of the project. The following table outlines the proposed timeframes for each phase of the renovation, from initial assessment through to final handover. This timeline is designed to provide a clear roadmap for the project, helping you understand the expected duration of each stage and how they interconnect.
The table below specifies the duration allocated to each phase:
Phase | Timeframe |
|---|---|
Initial Assessment and Planning | 2 Weeks |
Design and Approval | 4 Weeks |
Renovation and Reconstruction | 12 Weeks |
Final Inspection and Handover | 1 Week |
VI. Budget
To provide a clear understanding of the financial requirements for the renovation project, we have outlined an estimated budget breakdown. The following table details the anticipated costs associated with each major component of the project, ensuring transparency and aiding in financial planning. This budget reflects our commitment to delivering high-quality work while managing resources effectively.
The table below presents the estimated costs for Initial Assessment, Design Services, Construction and Renovation, and Contingency. The total estimated cost sums up to $135,000, providing a comprehensive overview of the financial investment needed to achieve the project's objectives. This detailed breakdown will help in budgeting and ensuring that all aspects of the renovation are covered within the planned expenditure.
Item | Cost |
|---|---|
Initial Assessment | $5,000 |
Design Services | $10,000 |
Construction and Renovation | $100,000 |
Contingency | $20,000 |
Total Estimated Cost | $135,000 |
VII. Conclusion
Our proposal offers a comprehensive and thoughtfully designed plan for the revitalization and renovation of your church. We have carefully considered each aspect of the project to ensure that our approach aligns with your vision while enhancing the functionality and aesthetics of your sacred space. Our team is dedicated to delivering high-quality results that honor the historical and spiritual significance of your church, providing a revitalized environment that meets the needs of your congregation and community.
We are excited about the opportunity to collaborate with you on this important project and are committed to upholding the highest standards of excellence throughout the renovation process. Your satisfaction is our priority, and we are confident that our expertise and respect for your church’s unique character will result in a successful and inspiring transformation.
Thank you for considering [Your Company Name] as your partner in this endeavor. We look forward to the possibility of working together to enhance your community’s place of worship and support its continued growth and impact.
- 100% Customizable, free editor
- Access 1 Million+ Templates, photo’s & graphics
- Download or share as a template
- Click and replace photos, graphics, text, backgrounds
- Resize, crop, AI write & more
- Access advanced editor
Craft compelling proposals with the Church Proposal Template from Template.net. This fully editable and customizable template is designed to present your church's projects, events, or initiatives effectively. Easily personalize it using our Ai Editor Tool to create a professional and detailed proposal that communicates your vision and objectives clearly to stakeholders and supporters.
You may also like
- Business Proposal
- Research Proposal
- Proposal Request
- Project Proposal
- Grant Proposal
- Photography Proposal
- Job Proposal
- Budget Proposal
- Marketing Proposal
- Branding Proposal
- Advertising Proposal
- Sales Proposal
- Startup Proposal
- Event Proposal
- Creative Proposal
- Restaurant Proposal
- Blank Proposal
- One Page Proposal
- Proposal Report
- IT Proposal
- Non Profit Proposal
- Training Proposal
- Construction Proposal
- School Proposal
- Cleaning Proposal
- Contract Proposal
- HR Proposal
- Travel Agency Proposal
- Small Business Proposal
- Investment Proposal
- Bid Proposal
- Retail Business Proposal
- Sponsorship Proposal
- Academic Proposal
- Partnership Proposal
- Work Proposal
- Agency Proposal
- University Proposal
- Accounting Proposal
- Real Estate Proposal
- Hotel Proposal
- Product Proposal
- Advertising Agency Proposal
- Development Proposal
- Loan Proposal
- Website Proposal
- Nursing Home Proposal
- Financial Proposal
- Salon Proposal
- Freelancer Proposal
- Funding Proposal
- Work from Home Proposal
- Company Proposal
- Consulting Proposal
- Educational Proposal
- Construction Bid Proposal
- Interior Design Proposal
- New Product Proposal
- Sports Proposal
- Corporate Proposal
- Food Proposal
- Property Proposal
- Maintenance Proposal
- Purchase Proposal
- Rental Proposal
- Recruitment Proposal
- Social Media Proposal
- Travel Proposal
- Trip Proposal
- Software Proposal
- Conference Proposal
- Graphic Design Proposal
- Law Firm Proposal
- Medical Proposal
- Music Proposal
- Pricing Proposal
- SEO Proposal
- Strategy Proposal
- Technical Proposal
- Coaching Proposal
- Ecommerce Proposal
- Fundraising Proposal
- Landscaping Proposal
- Charity Proposal
- Contractor Proposal
- Exhibition Proposal
- Art Proposal
- Mobile Proposal
- Equipment Proposal
- Student Proposal
- Engineering Proposal
- Business Proposal

