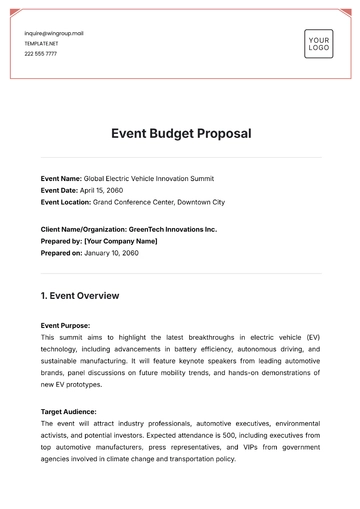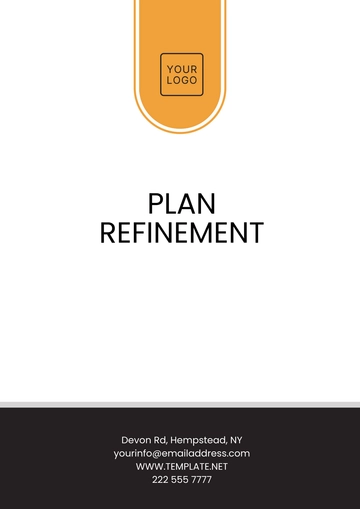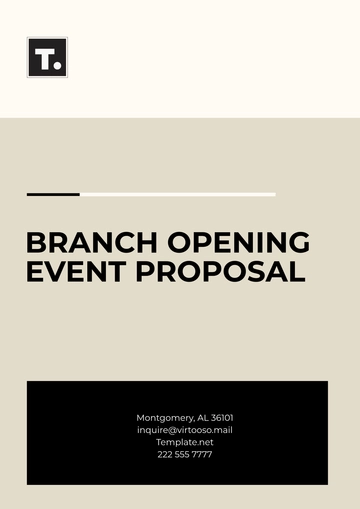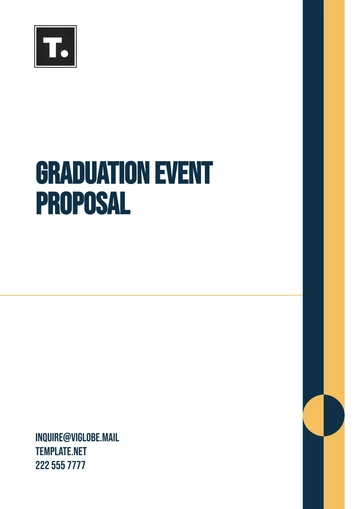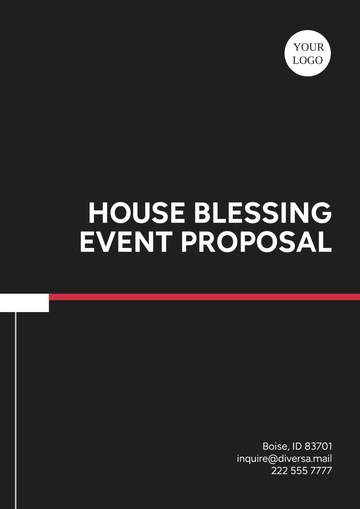Free Church Venue Proposal
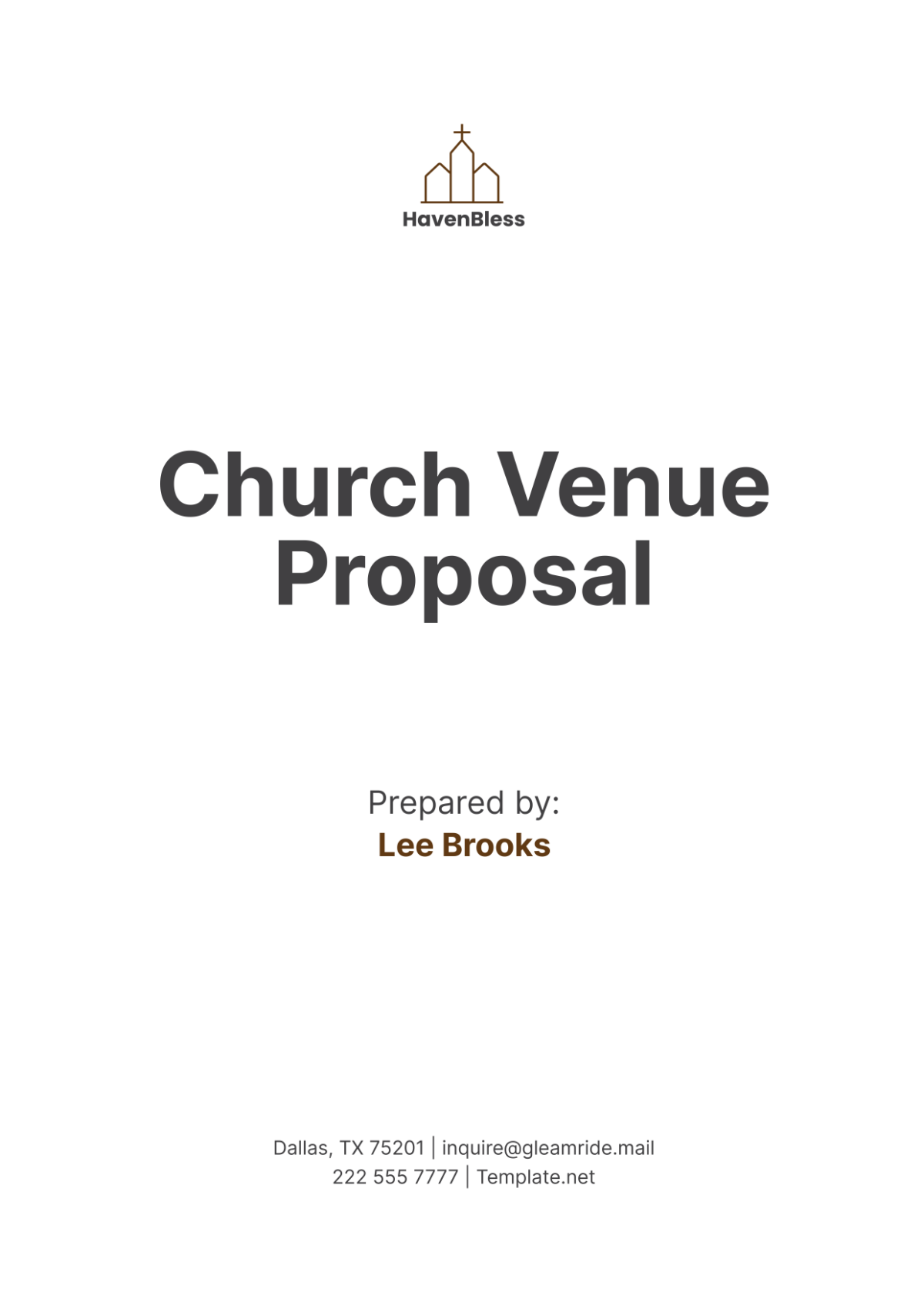
I. Introduction
This proposal is to outline the planned renovation of the [Your Company Name]'s venue, focusing on significant aesthetic and functional improvements. The primary goal is to create a more appealing, comfortable, and clean environment that enhances the experience of congregants and visitors alike, while also reflecting the church's mission and values. The project will also focus on selecting materials, colors, and design elements that align with the church's vision and values, ensuring a cohesive and inviting atmosphere.
II. Objectives of the Renovation
Establishing clear objectives for the renovation project is crucial for ensuring that the work aligns with the church's mission and community needs. The objectives below outline key focus areas, aiming to create a space that is both welcoming and functional, enhancing the overall experience of all who use the venue.
A. Aesthetic Enhancement
Interior Redesign: The interior spaces, including the sanctuary and common areas, will undergo a redesign to incorporate modern design elements that are both aesthetically pleasing and reflective of the church's identity.
Color Scheme: A carefully chosen color scheme will be applied to create a warm and inviting atmosphere, using hues that evoke calmness and spirituality.
Lighting: Upgrading lighting fixtures will not only improve the ambiance but also highlight key architectural features, enhancing the visual appeal of the venue.
Art and Decoration: New art installations, such as murals or stained glass, will be integrated into the design to provide visual interest and convey spiritual themes.
B. Functional Improvements
Seating Arrangement: The seating layout will be optimized for comfort, visibility, and accessibility, allowing for better flow and interaction during services and events.
Acoustic Enhancements: Improvements to the acoustics will ensure that both spoken words and music are clear and audible, enhancing the worship experience.
Accessibility Features: The renovation will include the addition of ramps, wider doorways, and designated seating areas to ensure the venue is accessible to all, including those with disabilities.
Ventilation and Climate Control: Upgrades to the HVAC systems will provide a comfortable environment, maintaining optimal temperature and air quality throughout the year.
C. Community Engagement
Multipurpose Spaces: Creating flexible spaces that can be used for various activities will make the venue more versatile, accommodating everything from worship services to community events.
Outdoor Areas: Enhancements to outdoor areas, including landscaping and seating, will offer additional spaces for fellowship and reflection, fostering a stronger sense of community.
Signage and Navigation: Installing clear and attractive signage will help guide visitors and members through the church complex, making the space more accessible and welcoming.
Green Initiatives: The incorporation of eco-friendly materials and practices, such as energy-efficient lighting and water-saving fixtures, will reduce the church's environmental impact and promote sustainability.
D. Safety and Security Enhancements
Emergency Exits and Signage: Installing well-marked emergency exits and signage will ensure safety during emergencies, providing clear instructions and pathways for evacuation.
Fire Safety Systems: Upgrading fire alarm systems and installing fire suppression equipment will enhance the venue's safety, providing better protection against fire hazards.
Security Systems: Implementing advanced security measures, including surveillance cameras and access control systems, will help protect the church premises and ensure the safety of congregants.
Structural Integrity: Assessing and reinforcing the building's structural integrity will ensure the long-term durability and safety of the venue, safeguarding against potential hazards.
E. Benefits of the Renovation
The renovation will not only enhance the aesthetic and functional aspects of the church venue but also provide numerous benefits, including:
Improved Worship Experience: Enhanced acoustics, lighting, and seating arrangements will create a more immersive and comfortable environment for worship and reflection.
Increased Accessibility: Upgraded accessibility features will ensure that the venue is welcoming and inclusive for all members of the community, including those with disabilities.
Enhanced Community Engagement: Multipurpose spaces and improved outdoor areas will provide more opportunities for fellowship, events, and community outreach.
Safety and Security: Enhanced safety and security measures will protect congregants and the church's assets, providing peace of mind for all.
Sustainability: Eco-friendly initiatives will reduce the church's environmental footprint, demonstrating a commitment to stewardship and sustainability.
III. Design and Aesthetic Choices
Thoughtful design and aesthetic choices are key to creating a space that is both functional and spiritually uplifting. This section details the planned design elements, which aim to enhance the venue's visual appeal and reflect the church's mission and identity.
A. Interior Design Elements
Sanctuary Design: The sanctuary will be designed to emphasize simplicity and serenity, using natural materials and a layout that focuses attention on the altar, enhancing the worship experience.
Common Areas: Foyers and other common spaces will be equipped with comfortable seating and inviting decorations, creating a warm and hospitable atmosphere for fellowship and interaction.
Restrooms: Modernizing the restrooms with updated fixtures and finishes will ensure they are clean, comfortable, and accessible, reflecting the church's commitment to hospitality.
Decorative Elements: The introduction of art and decorations that reflect the church's heritage and spiritual themes will add depth and meaning to the space, creating a visually enriching environment.
B. Exterior Renovations
Facade Improvements: Refreshing the church's exterior with new paint, masonry, and landscaping will enhance its curb appeal, making a positive first impression on visitors.
Entrance Enhancements: Improvements to the main entrance, including better lighting and signage, will create a more welcoming and accessible entry point.
Parking and Accessibility: Expanding and improving parking areas, with designated spaces for people with disabilities, will enhance accessibility and convenience for all attendees.
Outdoor Gathering Spaces: Developing landscaped outdoor areas with seating and shade will provide additional spaces for socializing, reflection, and outdoor worship.
IV. Project Management
Effective project management is essential for the successful execution of the renovation project. This section outlines the management structure, including roles and responsibilities, and provides a timeline for the project's completion.
A. Project Leadership
Project Manager: The project manager will be responsible for overseeing all aspects of the renovation, coordinating with contractors, designers, and church leadership to ensure the project stays on schedule and within budget.
Design Team: A team of architects and interior designers will work closely with church leadership to develop and refine the renovation plans, ensuring they align with the church's vision and requirements.
Construction Crew: A reliable construction crew will be selected based on their experience and expertise, ensuring high-quality workmanship throughout the renovation process.
Volunteer Coordination: The volunteer coordinator will organize and manage the involvement of church members, facilitating activities such as fundraising and volunteer work during the renovation.
B. Timeline and Milestones
Planning and Design Phase: This initial phase includes finalizing renovation plans, selecting contractors, and obtaining necessary permits, with an estimated duration of 2 months.
Construction Phase: The construction phase, covering structural repairs and interior and exterior renovations, is expected to take [4 to 6 months], with specific milestones for key areas like the sanctuary and common areas.
Furnishing and Decorating: Following construction, this phase involves installing furniture and decorative elements, ensuring that all spaces are ready for use.
Project Completion and Dedication: The project will conclude with a final inspection to ensure quality standards are met, followed by a dedication ceremony to celebrate the completion of the renovations.
V. Proposed Budget
A comprehensive budget is essential for planning and executing the renovation project effectively. This section provides a detailed financial breakdown of the estimated costs associated with each major aspect of the renovation.
Category | Estimated Cost | Details |
|---|---|---|
Design and Planning | $20,000 | Architectural and design services |
Construction and Materials | $100,000 | Structural repairs, interior and exterior upgrades |
Furniture and Fixtures | $30,000 | Seating, lighting, decorations |
Landscaping and Outdoor Areas | $15,000 | Gardens, seating, signage |
Accessibility Improvements | $10,000 | Ramps, elevators, accessible seating |
Safety and Security | $15,000 | Fire alarms, security systems, emergency signage |
Contingency | $10,000 | Unforeseen expenses |
Total Estimated Budget | $200,000 |
This budget schedule outlines the estimated costs for each major component of the renovation project, ensuring that financial planning is thorough and transparent. The contingency allocation provides a buffer for unforeseen expenses, ensuring that the project can proceed smoothly without financial disruptions.
VI. Renovation Schedule
A clear and structured renovation schedule is crucial for the orderly and timely completion of the project. This section provides a detailed timeline, outlining the key phases and activities involved.
Phase | Activity | Start Date | End Date |
|---|---|---|---|
Planning and Design | Finalizing plans, contractor selection | [Month Day, Year] | [Month Day, Year] |
Construction | Structural repairs, interior and exterior renovations | [Month Day, Year] | [Month Day, Year] |
Furnishing and Decorating | Installation of furniture, fixtures, decorations | [Month Day, Year] | [Month Day, Year] |
Final Inspection | Quality checks, adjustments | [Month Day, Year] | [Month Day, Year] |
Dedication Ceremony | Official opening and celebration | [Month Day, Year] | [Month Day, Year] |
This renovation schedule provides a detailed timeline for each phase of the project, including planning, construction, and final preparations. Each phase is clearly defined, with specific start and end dates, ensuring that the project progresses in an organized and efficient manner.
The proposed renovation of the [Your Company Name]'s venue is a significant investment in the future of the church community. By improving the aesthetic appeal, functionality, and accessibility of the space, the renovation will enhance the overall experience for all who visit and use the venue. With careful planning, transparent budgeting, and a clear timeline, this renovation will set the foundation for a more vibrant and inviting church environment, benefiting the community for years to come.
- 100% Customizable, free editor
- Access 1 Million+ Templates, photo’s & graphics
- Download or share as a template
- Click and replace photos, graphics, text, backgrounds
- Resize, crop, AI write & more
- Access advanced editor
Secure ideal locations with the Church Venue Proposal Template from Template.net. This editable and customizable template features a professional layout for proposing the use of venues for church events. The template includes sections for venue description, suitability analysis, rental costs, logistical arrangements, and contractual terms, providing a comprehensive and persuasive proposal.
You may also like
- Business Proposal
- Research Proposal
- Proposal Request
- Project Proposal
- Grant Proposal
- Photography Proposal
- Job Proposal
- Budget Proposal
- Marketing Proposal
- Branding Proposal
- Advertising Proposal
- Sales Proposal
- Startup Proposal
- Event Proposal
- Creative Proposal
- Restaurant Proposal
- Blank Proposal
- One Page Proposal
- Proposal Report
- IT Proposal
- Non Profit Proposal
- Training Proposal
- Construction Proposal
- School Proposal
- Cleaning Proposal
- Contract Proposal
- HR Proposal
- Travel Agency Proposal
- Small Business Proposal
- Investment Proposal
- Bid Proposal
- Retail Business Proposal
- Sponsorship Proposal
- Academic Proposal
- Partnership Proposal
- Work Proposal
- Agency Proposal
- University Proposal
- Accounting Proposal
- Real Estate Proposal
- Hotel Proposal
- Product Proposal
- Advertising Agency Proposal
- Development Proposal
- Loan Proposal
- Website Proposal
- Nursing Home Proposal
- Financial Proposal
- Salon Proposal
- Freelancer Proposal
- Funding Proposal
- Work from Home Proposal
- Company Proposal
- Consulting Proposal
- Educational Proposal
- Construction Bid Proposal
- Interior Design Proposal
- New Product Proposal
- Sports Proposal
- Corporate Proposal
- Food Proposal
- Property Proposal
- Maintenance Proposal
- Purchase Proposal
- Rental Proposal
- Recruitment Proposal
- Social Media Proposal
- Travel Proposal
- Trip Proposal
- Software Proposal
- Conference Proposal
- Graphic Design Proposal
- Law Firm Proposal
- Medical Proposal
- Music Proposal
- Pricing Proposal
- SEO Proposal
- Strategy Proposal
- Technical Proposal
- Coaching Proposal
- Ecommerce Proposal
- Fundraising Proposal
- Landscaping Proposal
- Charity Proposal
- Contractor Proposal
- Exhibition Proposal
- Art Proposal
- Mobile Proposal
- Equipment Proposal
- Student Proposal
- Engineering Proposal
- Business Proposal



