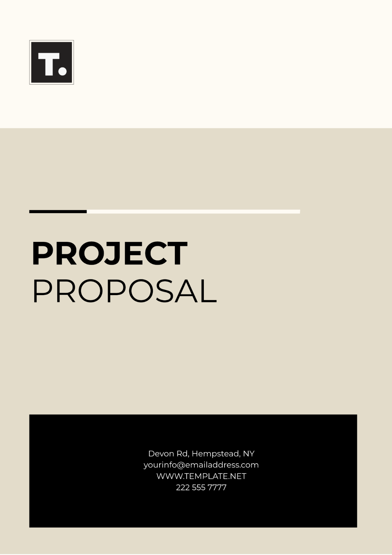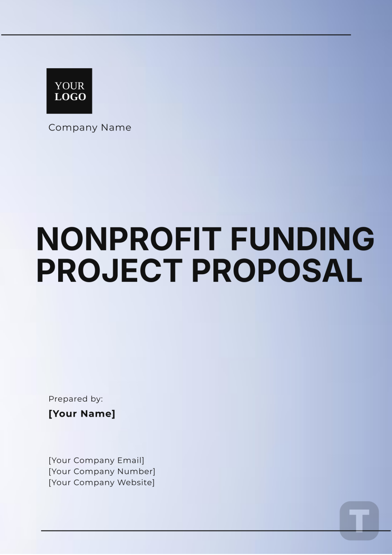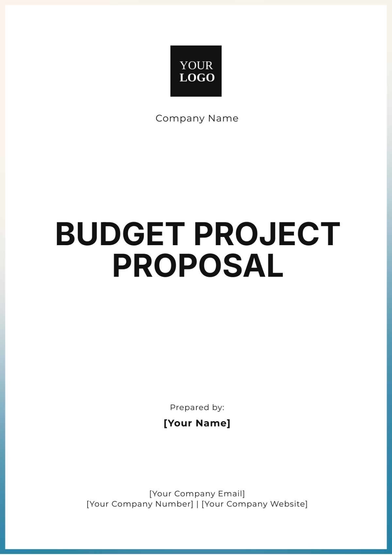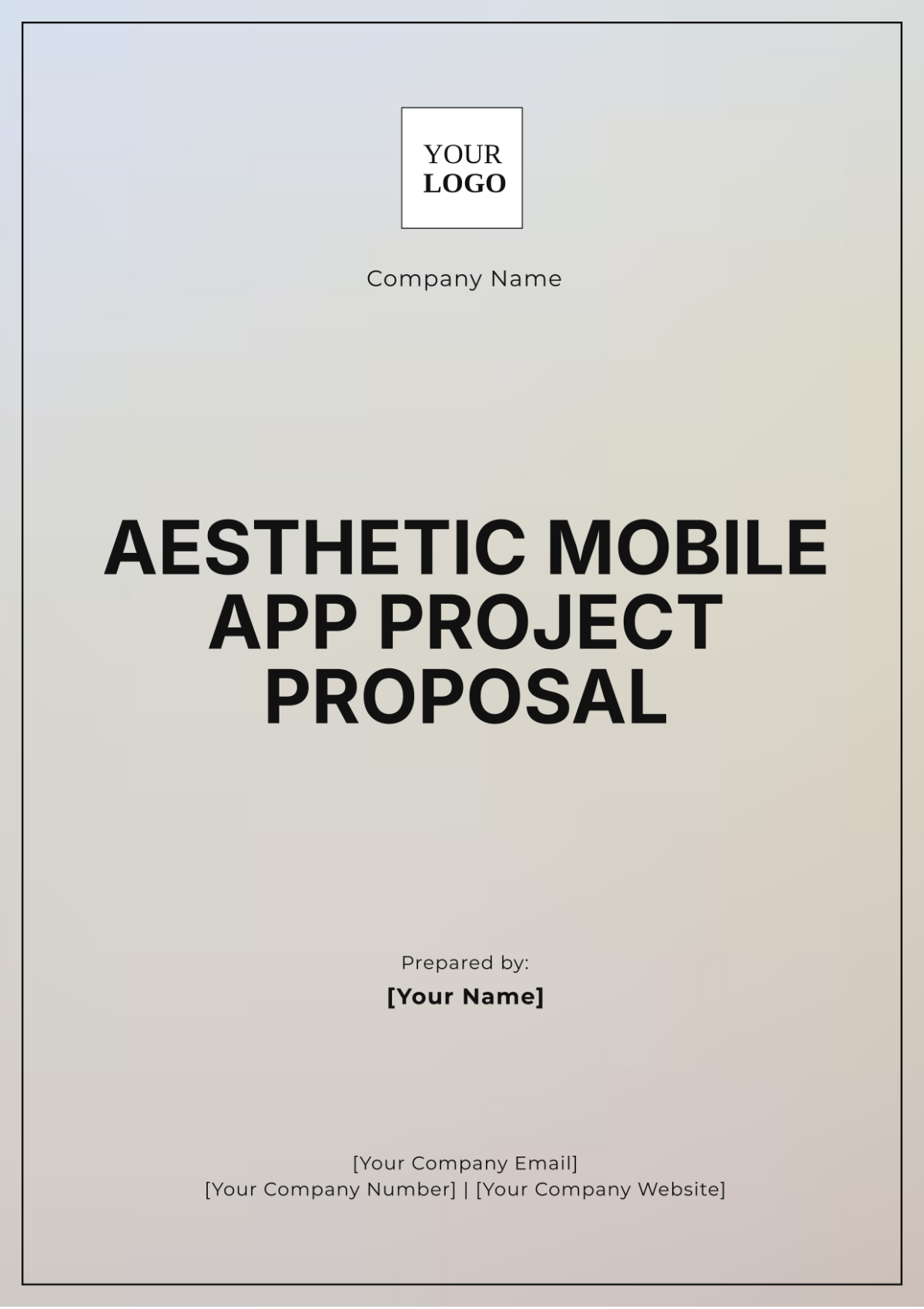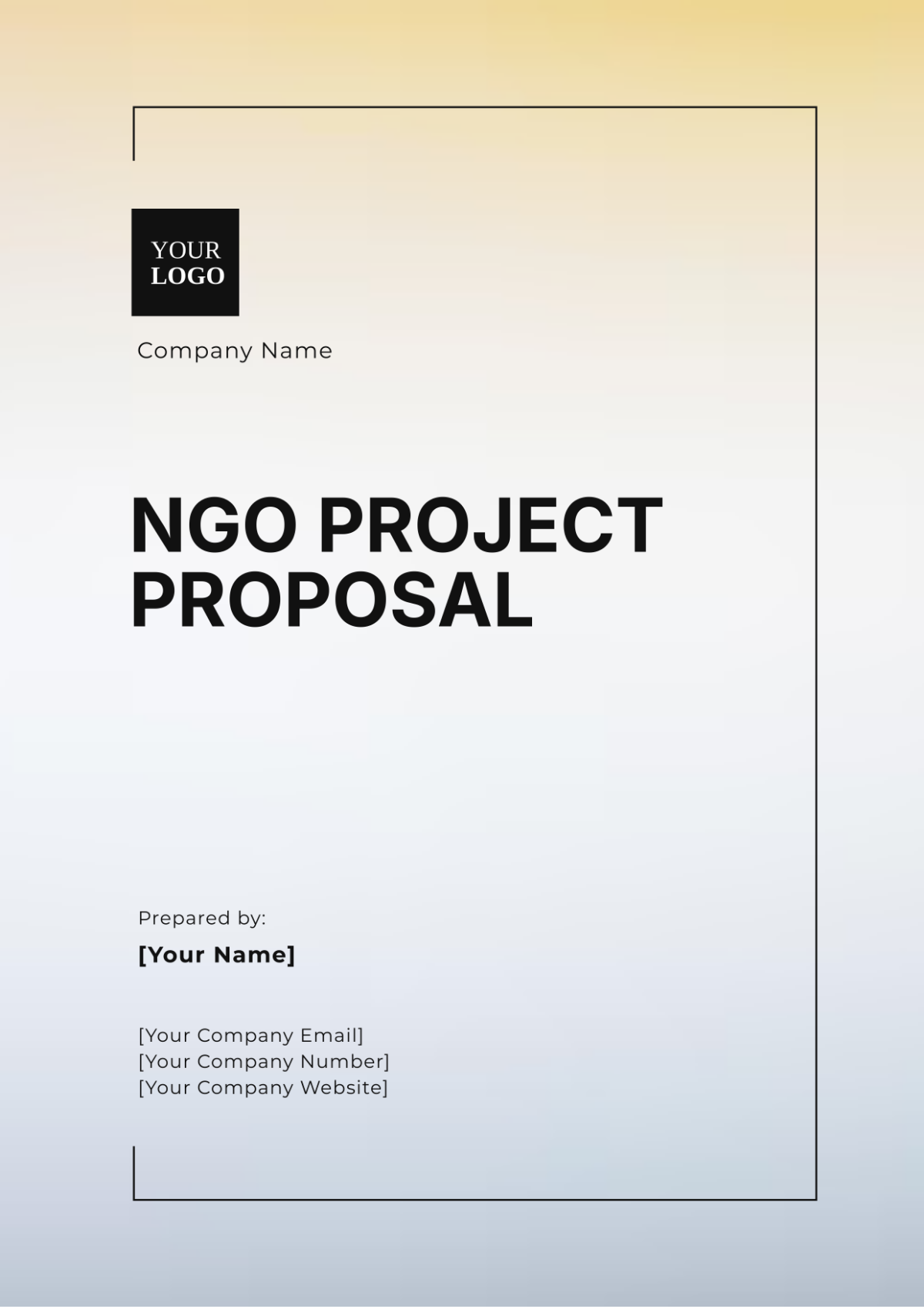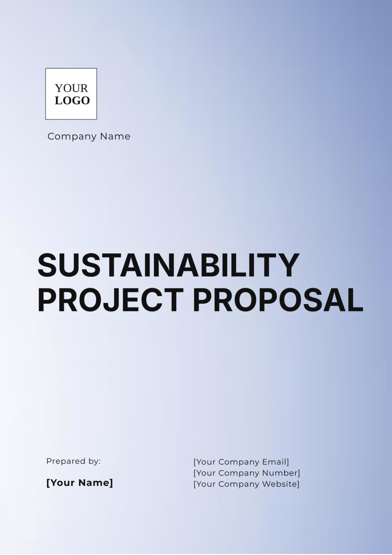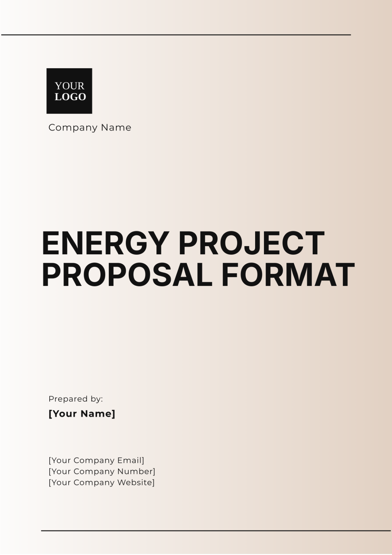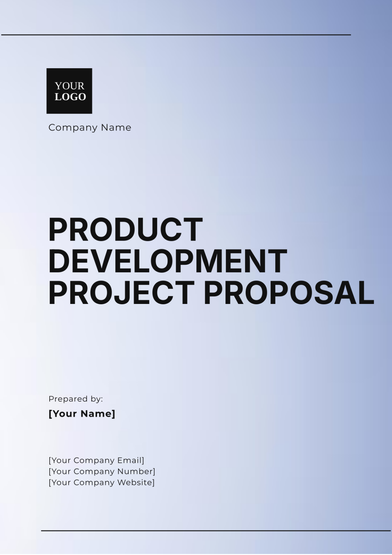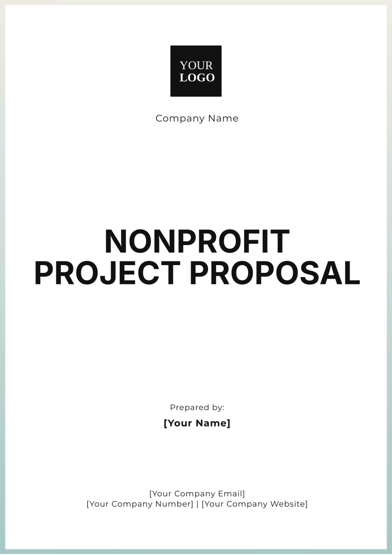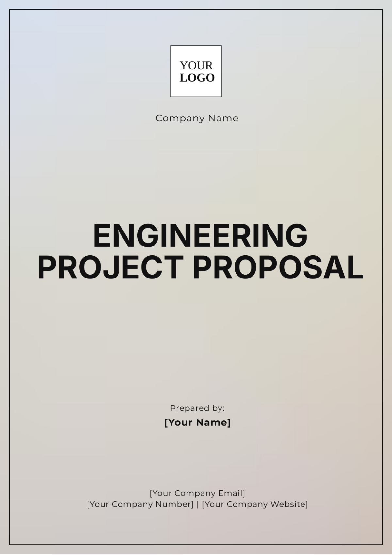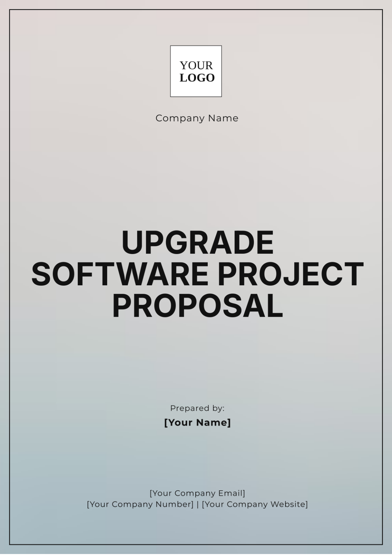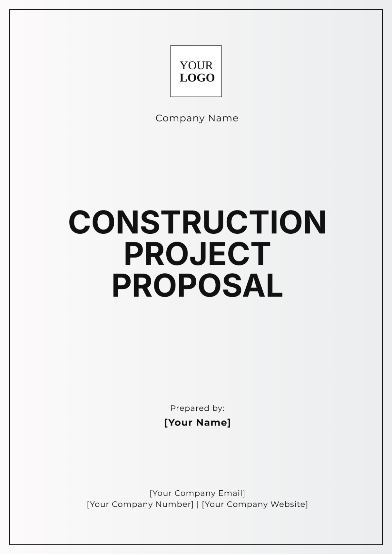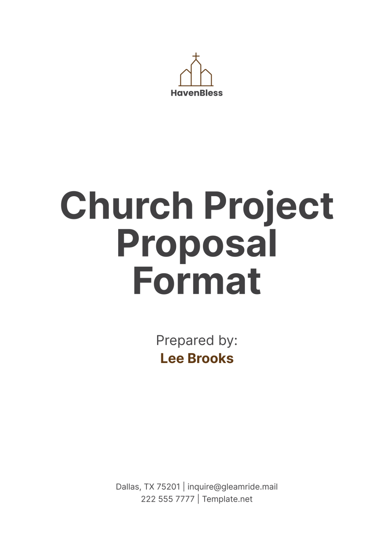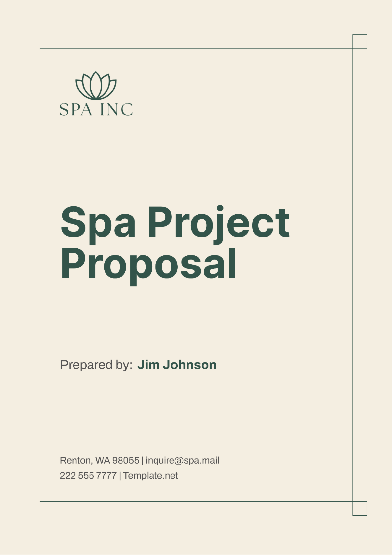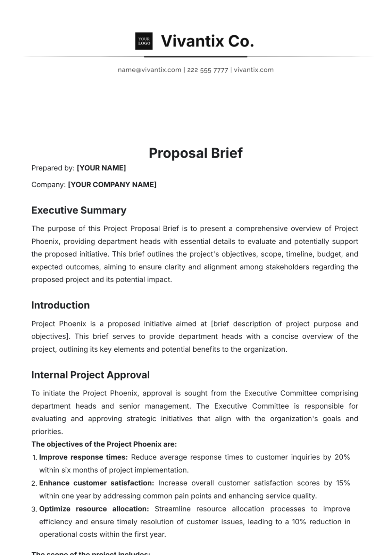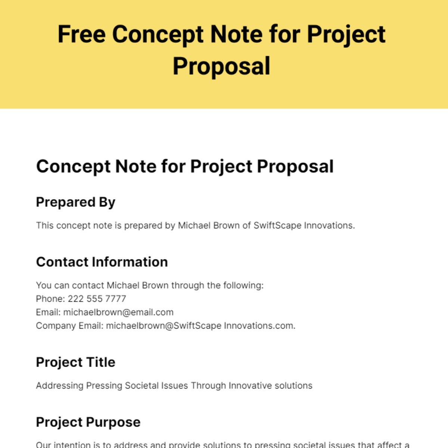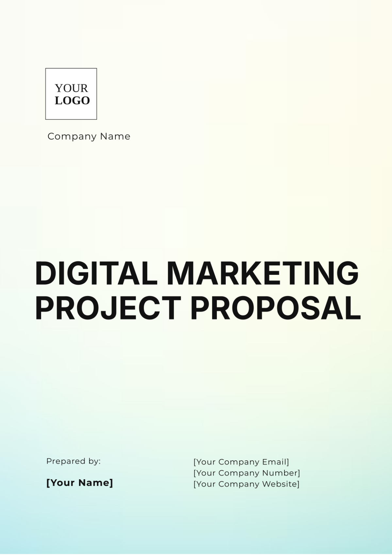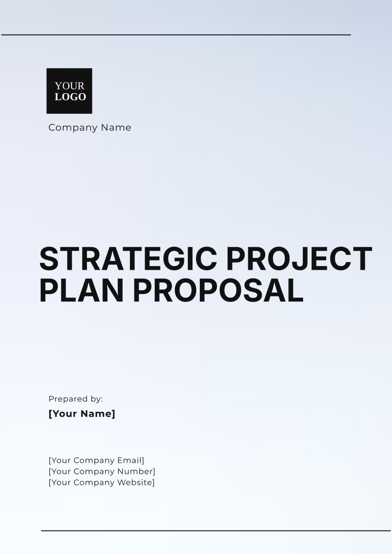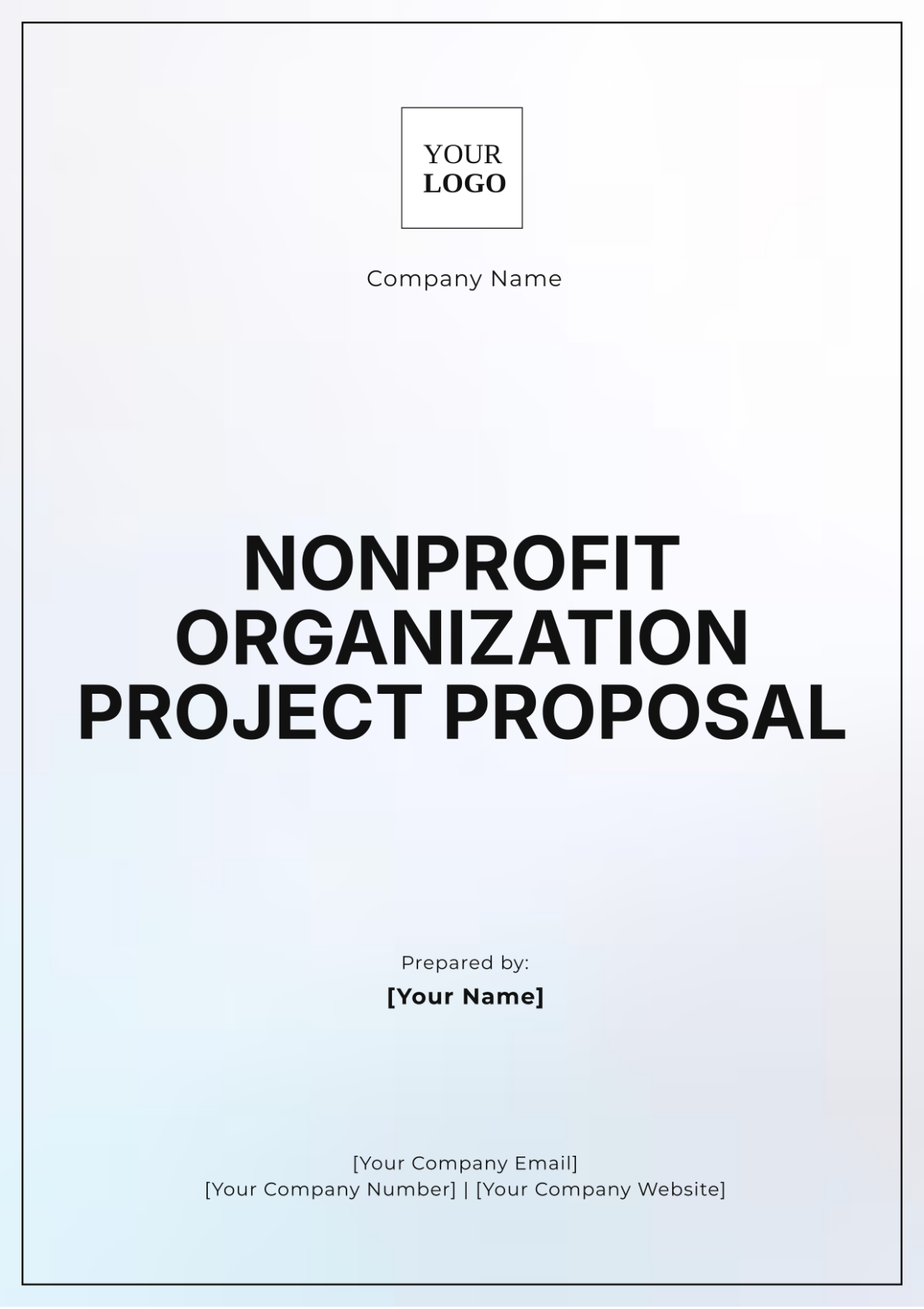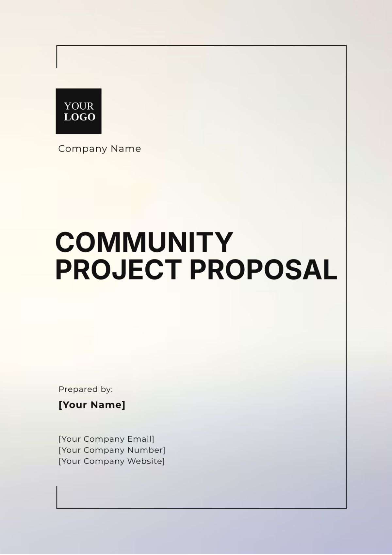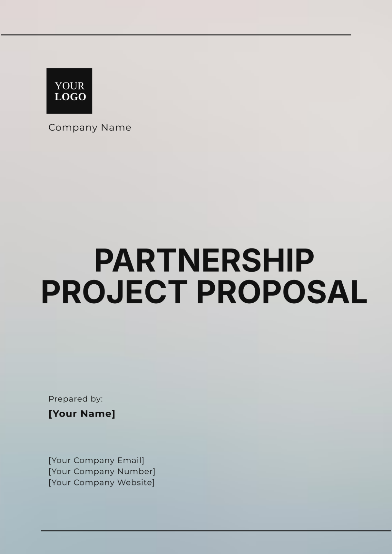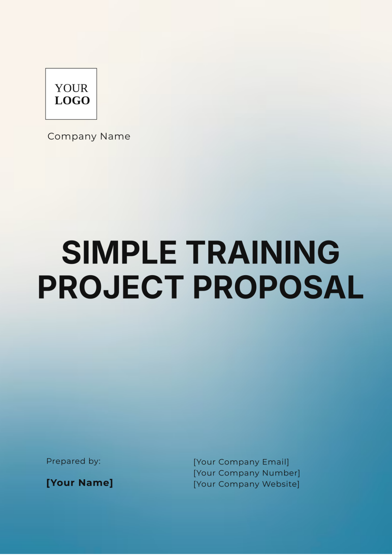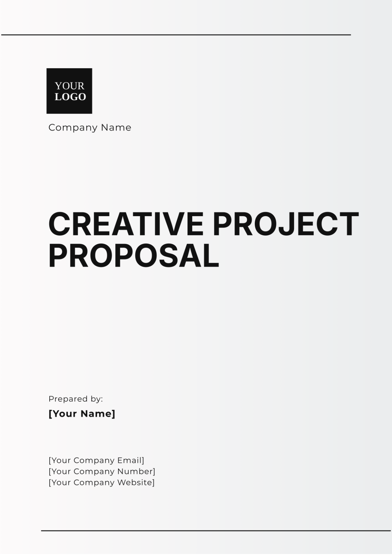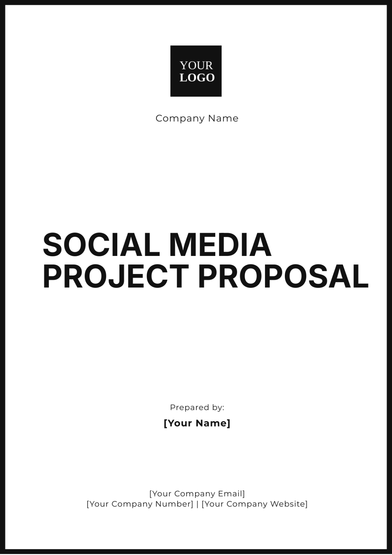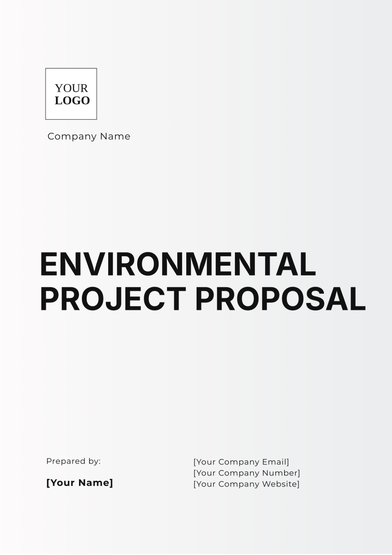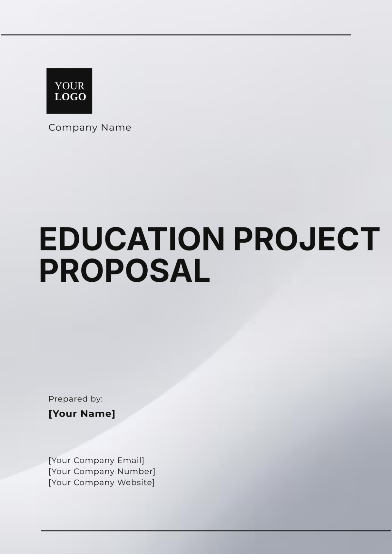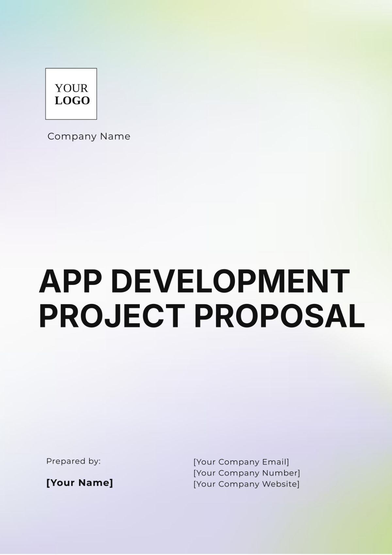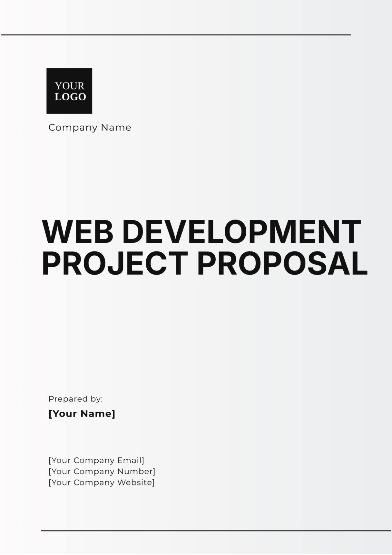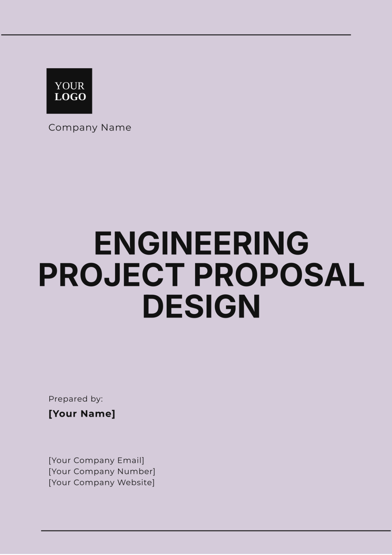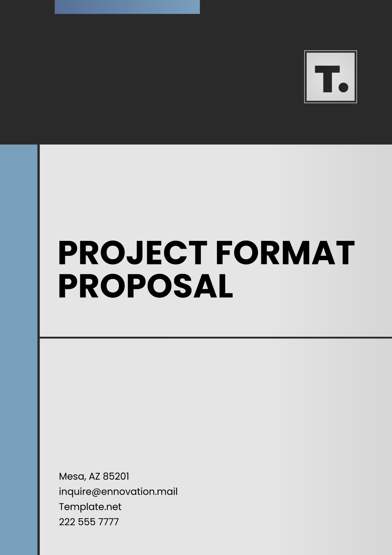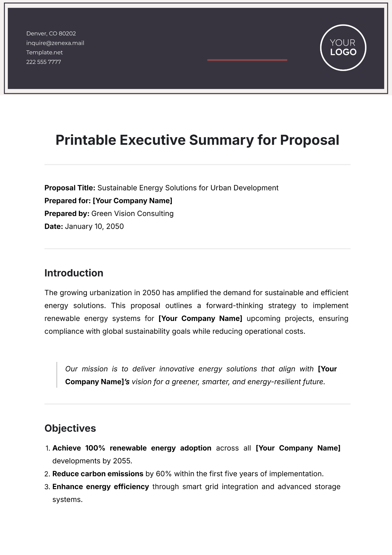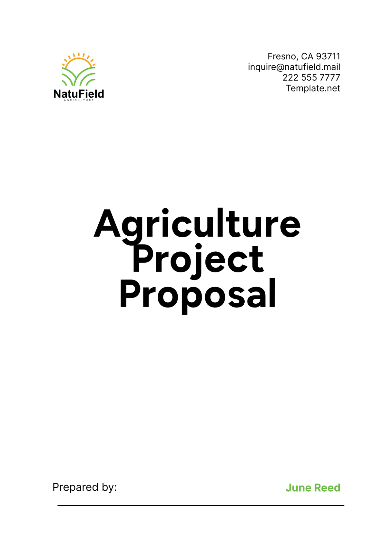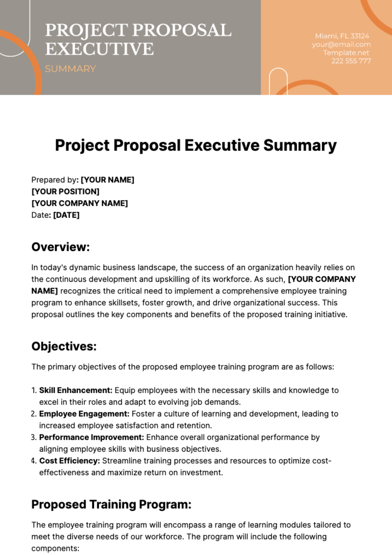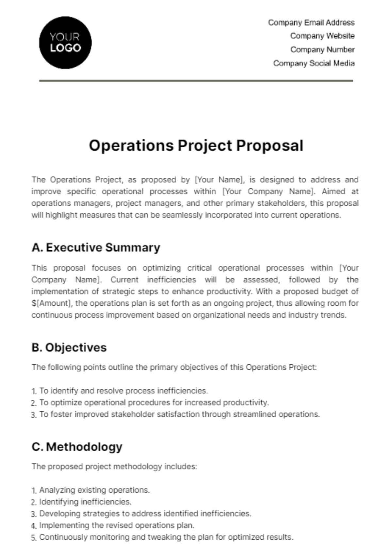Church Project Proposal Format
I. Executive Summary
A. Introduction
The purpose of this Church Project Proposal is to comprehensively outline the objectives, scope, and anticipated impact of the proposed project initiated by [Your Company Name]. This document serves as a foundational guide for all stakeholders involved, detailing the project's goals, budget, timeline, and expected outcomes. Our church is committed to expanding its capabilities to better serve our growing congregation and the local community. By investing in this project, we aim to create a more inclusive, functional, and supportive environment that aligns with our mission of fostering community and spiritual growth.
B. Project Overview
[Your Company Name] is undertaking a significant project to revitalize our church facilities and extend our outreach efforts. The proposed initiative includes the renovation of the existing sanctuary, construction of a new community center, and establishment of comprehensive outreach programs. This project is designed to address the evolving needs of our congregation, provide essential services to our community, and enhance our ability to support various programs and activities. Through this proposal, we seek to secure the necessary resources and support to achieve these ambitious goals.
II. Project Objectives
A. Primary Objectives
Enhancement of Worship Facilities
The primary goal is to renovate and expand the main sanctuary to accommodate a growing congregation that has outpaced our current seating capacity. This renovation will involve increasing the seating capacity from 300 to 500 seats, ensuring that our worship space is both comfortable and functional for larger gatherings. Additionally, we will upgrade the sound and lighting systems to provide an improved auditory and visual experience during services. These upgrades will include state-of-the-art audio equipment, enhanced acoustics, and advanced lighting that can be adjusted to suit different types of worship services and events.
The redesign of the altar and stage area will enhance visibility and functionality, allowing for a more engaging and dynamic worship experience. This will involve reconfiguring the layout to provide a clear view of the stage from all seating areas and incorporating modern design elements that reflect the church's aesthetic values and mission.
Creation of a Community Center
The construction of a new multi-purpose facility aims to address the lack of available venues for community events and programs in our area. The proposed community center will cover approximately 10,000 square feet and will include versatile spaces that can be used for meetings, educational programs, and recreational activities. This facility will provide a central hub for various community initiatives, including youth programs, senior activities, and support groups.
The community center will feature modern amenities and technology to support a wide range of activities. This includes a fully-equipped kitchen for meal preparation and catering, classrooms with audio-visual equipment for educational sessions, and a large hall for gatherings and events. The facility will also be designed to be accessible and welcoming to all members of the community.
Establishment of Outreach Programs
The development of outreach programs is a key component of this project, aimed at addressing the needs of the homeless and underprivileged populations in our community. We will create programs that provide essential services such as food distribution, temporary shelter, and medical assistance. These programs will be developed in partnership with local organizations to ensure that they are comprehensive and effectively meet the needs of those we seek to help.
In addition to providing immediate assistance, we will initiate educational and vocational training workshops to empower community members and support their long-term stability. These workshops will cover a range of topics, including job skills, financial literacy, and personal development, with the goal of helping individuals achieve self-sufficiency and improve their quality of life.
B. Secondary Objectives
Sustainability Initiatives
As part of our commitment to environmental stewardship, we will incorporate sustainability initiatives into the renovation and construction processes. This includes using energy-efficient systems and materials to reduce the environmental impact of our facilities. For example, we will install energy-efficient lighting, HVAC systems, and water-saving fixtures to minimize our carbon footprint and operational costs.
We will also promote recycling and waste reduction practices within the church community by implementing a comprehensive waste management plan. This plan will include recycling bins, educational materials on sustainable practices, and initiatives to reduce single-use plastics and other waste products.
Enhanced Accessibility
Ensuring that all facilities are accessible to individuals with disabilities is a fundamental aspect of our project. We will incorporate features such as wheelchair ramps, accessible restrooms, and designated parking spaces to ensure that everyone can participate in church activities and services. Additionally, we will work with accessibility consultants to ensure that our facilities meet all relevant standards and guidelines.
To further support individuals with mobility challenges, we will provide transportation services for those who need assistance attending church events. This service will include arrangements for pick-up and drop-off, ensuring that transportation barriers do not prevent anyone from participating in church activities.
III. Project Justification
A. Community Needs Assessment
A thorough needs assessment was conducted to identify the specific requirements of our church and the surrounding community. This assessment involved surveys, interviews, and consultations with community leaders and stakeholders. Key findings from the assessment include:
Growing Congregation
Over the past five years, our church membership has increased by 20%, reflecting the growing demand for our services and programs. Our current facilities, however, are insufficient to accommodate this growth, leading to overcrowded services and limited space for other activities. This trend is expected to continue, making it imperative to expand our facilities to meet the needs of our congregation.
Additionally, the current worship space lacks modern amenities and technology, which impacts the overall experience for attendees. Upgrading our facilities will enhance the comfort and functionality of our services, creating a more welcoming environment for both current and prospective members.
Lack of Community Space
The local area currently lacks sufficient venues for community events and programs, which limits opportunities for social and educational activities. Residents have expressed a need for a central location where they can gather for meetings, celebrations, and other events. The proposed community center will address this gap by providing a dedicated space that can be utilized for a wide range of activities.
The absence of such a facility also affects our ability to host outreach programs and support services. By providing a multi-purpose space, we can more effectively coordinate and deliver services that benefit the broader community.
Support for Vulnerable Populations
The community has a significant population of homeless and underprivileged individuals who face numerous challenges, including access to basic necessities and support services. Existing local services are overwhelmed and unable to meet the growing demand, highlighting the need for additional resources and programs.
Our proposed outreach programs aim to fill this gap by providing targeted assistance and support. By partnering with local organizations and leveraging our church's resources, we can make a meaningful difference in the lives of those who are most in need.
B. Alignment with Church Mission
The proposed project is closely aligned with the mission of [Your Company Name], which is to serve both God and the community through acts of compassion, support, and outreach. By investing in the renovation of our facilities, the construction of a community center, and the development of outreach programs, we are actively working to fulfill our mission and expand our impact. These initiatives will allow us to better serve our congregation, engage with the local community, and support those in need, all while promoting our values of inclusivity, service, and stewardship.
IV. Project Scope
A. Project Components
Sanctuary Renovation
The renovation of the sanctuary will involve a comprehensive overhaul of the existing space. This will include expanding the seating capacity to accommodate a larger congregation, upgrading the sound and lighting systems, and redesigning the altar and stage area. The project will also address any existing issues with the infrastructure, such as outdated heating and cooling systems, to ensure a comfortable environment for all attendees.
The new design will incorporate modern architectural elements that reflect the church's aesthetic values while providing functional improvements. The expansion will be designed to seamlessly integrate with the existing structure, creating a cohesive and harmonious worship space.
Community Center Construction
The new community center will be a versatile facility designed to meet a wide range of needs. The 10,000 square foot building will include multiple rooms that can be configured for various purposes, such as classrooms, meeting rooms, and recreational areas. The facility will be equipped with modern technology, including audio-visual equipment and internet connectivity, to support educational programs and events.
The design of the community center will prioritize accessibility and inclusivity, with features such as ramps, elevators, and accessible restrooms. The facility will also incorporate sustainable design elements, such as energy-efficient lighting and HVAC systems, to minimize its environmental impact.
Outreach Program Development
The outreach programs will be developed in collaboration with local organizations and community leaders to ensure that they effectively address the needs of the target populations. These programs will include food distribution, temporary shelter, medical assistance, and educational workshops. The programs will be designed to be flexible and responsive to changing community needs, with a focus on providing holistic support.
We will establish a network of volunteers and partners to support the delivery of these programs, including outreach coordinators, case managers, and service providers. This collaborative approach will help ensure that the programs are comprehensive, efficient, and sustainable.
B. Project Deliverables
Completed Sanctuary Renovation
The renovation of the sanctuary will result in a modern, functional worship space that accommodates a larger congregation and enhances the overall worship experience. Key deliverables include the expanded seating area, upgraded sound and lighting systems, and redesigned altar and stage area. The renovated sanctuary will be fully operational and ready for use upon project completion.
Operational Community Center
The community center will be a fully functional facility that supports a wide range of activities and programs. Key deliverables include the completed construction of the building, fully equipped rooms, and operational technology. The center will be available for use by the community and church members, providing a valuable resource for various events and initiatives.
Active Outreach Programs
The outreach programs will be implemented and operational, with established partnerships and a schedule of activities. Key deliverables include the launch of food distribution and support services, the initiation of educational and vocational workshops, and the recruitment of volunteers to support the programs. The programs will be evaluated for effectiveness and adjusted as needed to meet community needs.
V. Project Plan
A. Timeline
The project is expected to be completed within 18 months, with the following phases and milestones:
Phase | Start Date | End Date | Duration |
|---|---|---|---|
Project Planning | January 1, 2050 | March 31, 2050 | 3 months |
Design and Permitting | April 1, 2050 | June 30, 2050 | 3 months |
Sanctuary Renovation | July 1, 2050 | December 31, 2050 | 6 months |
Community Center Construction | January 1, 2051 | June 30, 2051 | 6 months |
Outreach Program Rollout | July 1, 2051 | December 31, 2051 | 6 months |
B. Project Management
Project Team
Project Manager: The Project Manager will oversee all aspects of the project, ensuring that it progresses according to the planned timeline and budget. Responsibilities include coordinating with team members, managing resources, and addressing any issues that arise. The Project Manager will also provide regular updates to stakeholders and ensure that project goals are met.
Architect: The Architect will be responsible for designing the renovation and new construction, ensuring that the plans meet all relevant codes and regulations. The Architect will work closely with the Project Manager and Contractor to finalize designs and address any design-related issues that arise during construction.
Contractor: The Contractor will execute the construction work, including managing subcontractors and suppliers. The Contractor will ensure that the work is completed to the specified standards and within the agreed-upon timeline. The Contractor will also be responsible for addressing any construction-related challenges and maintaining a safe work environment.
Outreach Coordinator: The Outreach Coordinator will develop and manage the outreach programs, including establishing partnerships with local organizations and coordinating volunteer efforts. The Outreach Coordinator will ensure that the programs are effectively implemented and meet the needs of the community. This role will also involve tracking the impact of the programs and making adjustments as needed.
Stakeholder Engagement
Regular updates and meetings will be held with church leadership, congregation members, and community representatives to ensure transparency and gather feedback. Stakeholder engagement will involve presenting progress reports, discussing any changes to the project plan, and addressing any concerns or suggestions. This approach will help build support for the project and ensure that it meets the needs and expectations of all involved parties.
VI. Budget and Funding
A. Budget Overview
The total estimated cost for the project is $3,500,000, with the following budget breakdown:
Component | Estimated Cost |
|---|---|
Sanctuary Renovation | $1,000,000 |
Community Center Construction | $1,500,000 |
Outreach Program Development | $500,000 |
Contingency Fund | $500,000 |
The budget is designed to cover all aspects of the project, including design, construction, and program development. A contingency fund is included to account for any unexpected costs or changes to the project scope.
B. Funding Sources
Church Savings and Reserves
$1,000,000 will be allocated from the church's existing savings and reserves. This funding represents a significant portion of the total budget and demonstrates the church's commitment to the project. The funds have been set aside specifically for major capital improvements and will be used to cover initial costs and secure necessary permits.
Fundraising Campaign
A goal of $1,000,000 will be raised through a comprehensive fundraising campaign. This campaign will include various events, such as galas, auctions, and online campaigns, to engage congregation members and the broader community. The campaign will be supported by a dedicated team of volunteers and fundraising professionals who will work to achieve the financial target.
Additional strategies will include direct mail appeals, sponsorship opportunities, and matching gift programs to encourage contributions from individuals and businesses.
Grants and Sponsorships
We will apply for grants from religious organizations, foundations, and government programs to secure additional funding. These grants will be targeted towards specific aspects of the project, such as facility upgrades or outreach programs, to maximize their impact.
Sponsorships will be sought from local businesses and philanthropists who are interested in supporting community initiatives. These sponsorships will provide financial support and may include recognition opportunities for the sponsors.
VII. Risk Management
A. Risk Identification
Construction Delays
Potential delays in construction could occur due to adverse weather conditions, supply chain disruptions, or unforeseen site conditions. These delays could impact the overall timeline and increase costs. It is important to anticipate these risks and develop strategies to minimize their impact.
Budget Overruns
The risk of budget overruns arises from price fluctuations, changes in project scope, or unexpected expenses. To mitigate this risk, it is essential to closely monitor expenditures and maintain a contingency fund to cover any additional costs.
Community Engagement
Ensuring ongoing support and participation from the congregation and community members is critical to the success of the project. Lack of engagement or resistance to the project could affect its implementation and effectiveness.
B. Mitigation Strategies
Detailed Planning
A comprehensive project plan will be developed to address potential risks and outline strategies for managing them. This plan will include detailed timelines, budgets, and contingency measures to ensure that the project remains on track and within budget.
Regular Monitoring
Regular progress reviews and financial audits will be conducted to identify and address issues promptly. These reviews will involve assessing project performance, tracking expenditures, and making any necessary adjustments to the project plan.
Stakeholder Communication
Open and transparent communication with stakeholders will help manage expectations and gather feedback. Regular updates, meetings, and forums will be used to engage stakeholders and address any concerns or suggestions.
VIII. Monitoring and Evaluation
A. Performance Metrics
Project Completion
Performance will be measured based on the successful completion of renovation and construction work according to the project timeline. Key metrics will include the completion of specific milestones, such as the expansion of the sanctuary, the opening of the community center, and the launch of outreach programs.
Budget Adherence
Actual expenditures will be tracked and compared to the budget to ensure that the project remains within financial constraints. Key metrics will include the percentage of budget spent, any deviations from the planned budget, and the management of the contingency fund.
Program Impact
The effectiveness of outreach programs will be evaluated through participant feedback, attendance records, and measurable outcomes. Key metrics will include the number of individuals served, the impact of support services, and the success of educational and vocational workshops.
B. Reporting
Progress Reports
Monthly progress reports will be prepared to provide updates on project status, financial performance, and any issues encountered. These reports will be shared with stakeholders to ensure transparency and keep everyone informed of the project's progress.
Final Report
A comprehensive final report will be prepared upon project completion, summarizing achievements, lessons learned, and recommendations for future projects. The final report will include an evaluation of project outcomes, a review of financial performance, and an assessment of the impact on the community.
IX. Conclusion
A. Summary
The proposed project by [Your Company Name] represents a significant investment in the future of our church and community. By renovating our facilities, constructing a new community center, and establishing outreach programs, we aim to enhance our ability to serve and support our congregation and the broader community. The project aligns with our mission of fostering spiritual growth, community engagement, and social support, and will provide lasting benefits to all those we serve.
B. Call to Action
We invite all members of the congregation and the community to support this important initiative. Your involvement can make a significant difference in the success of the project, whether through financial contributions, volunteer efforts, or active participation in our programs. Together, we can achieve our goals and create a positive and lasting impact on our church and community.
X. Appendices
A. Detailed Budget Breakdown
Item | Cost |
|---|---|
Sanctuary Expansion | $600,000 |
Sound and Lighting Systems | $200,000 |
Altar and Stage Redesign | $200,000 |
Community Center Construction | $1,500,000 |
Outreach Program Setup | $300,000 |
Volunteer Program Development | $100,000 |
Contingency Fund | $500,000 |
Total | $3,500,000 |
The detailed budget breakdown provides a comprehensive overview of the costs associated with each component of the project. This breakdown ensures transparency and helps stakeholders understand how funds will be allocated and utilized.
B. Project Team Biographies
John Doe - Project Manager
John Doe is a seasoned Project Manager with over 20 years of experience in managing complex construction and community development projects. His expertise includes project planning, resource management, and stakeholder engagement. John has a proven track record of delivering projects on time and within budget, making him well-suited to oversee this significant initiative.
Jane Smith - Architect
Jane Smith is an accomplished Architect with a background in designing religious and community facilities. Her portfolio includes numerous projects that emphasize both functionality and aesthetic appeal. Jane's experience in integrating modern design elements with traditional values will be instrumental in creating a welcoming and effective worship space and community center.
Michael Brown - Contractor
Michael Brown is a highly experienced Contractor specializing in commercial and institutional construction. With a focus on quality and efficiency, Michael will manage the construction process, ensuring that all work is completed to the highest standards. His expertise in handling complex construction projects will contribute to the successful completion of the sanctuary renovation and community center construction.
Emily Johnson - Outreach Coordinator
Emily Johnson is an Outreach Coordinator with a background in developing and managing community support programs. Her skills include program design, volunteer management, and partnership development. Emily's dedication to community service and her experience in coordinating outreach initiatives will be crucial to the success of the proposed programs.
