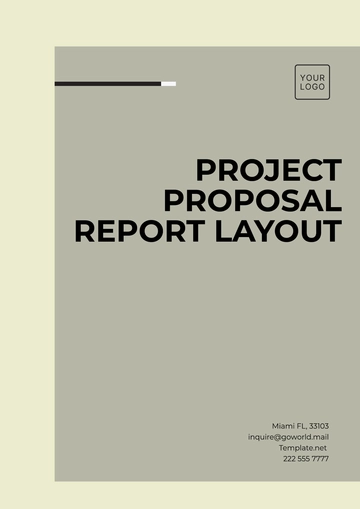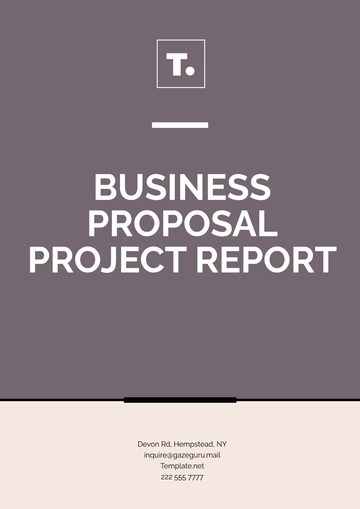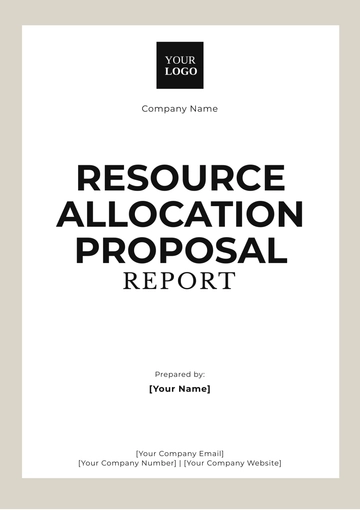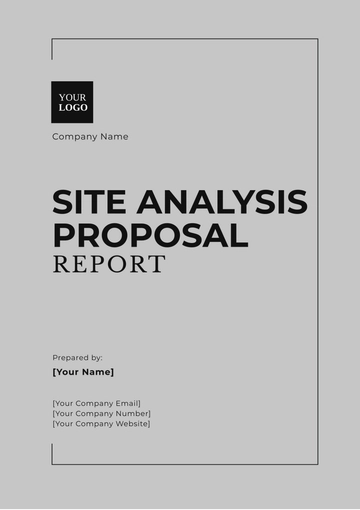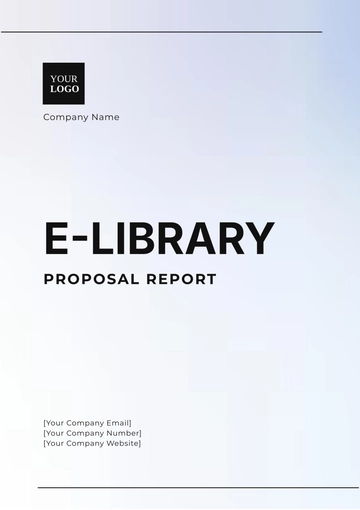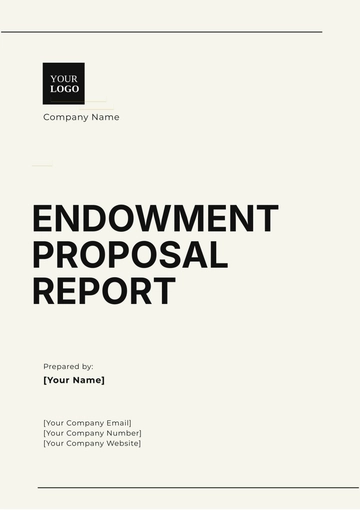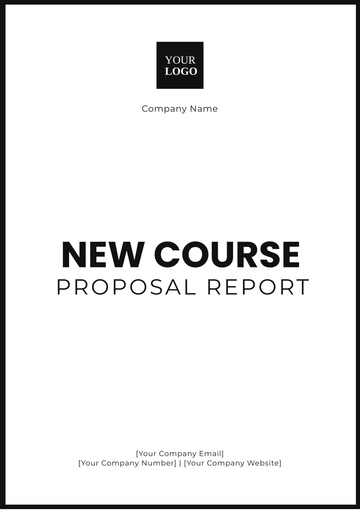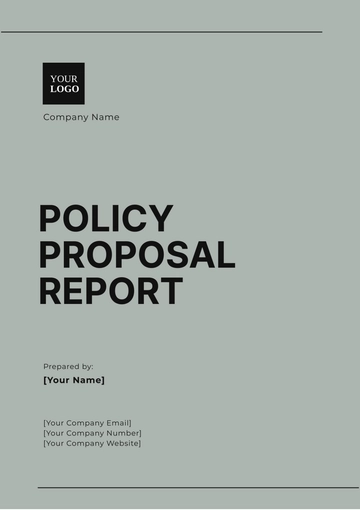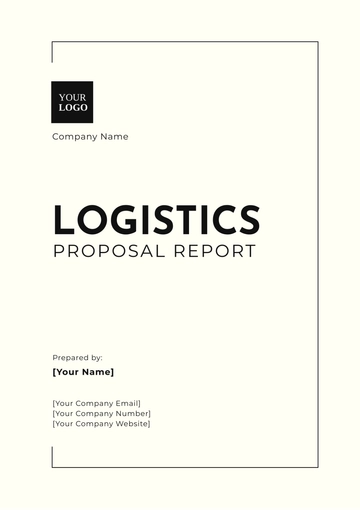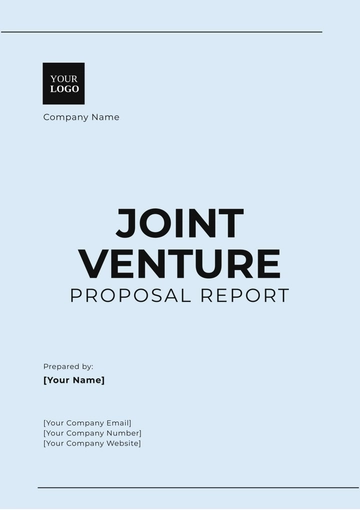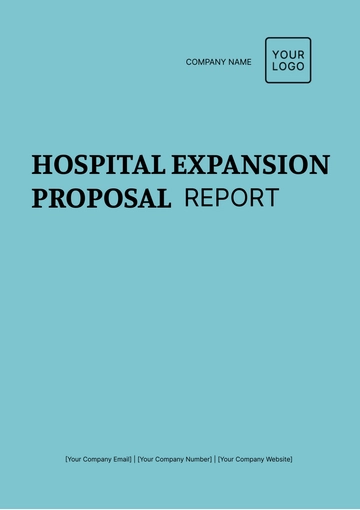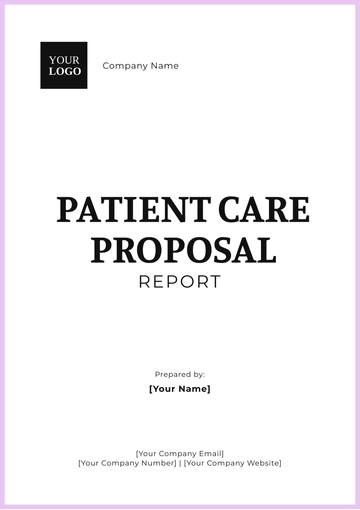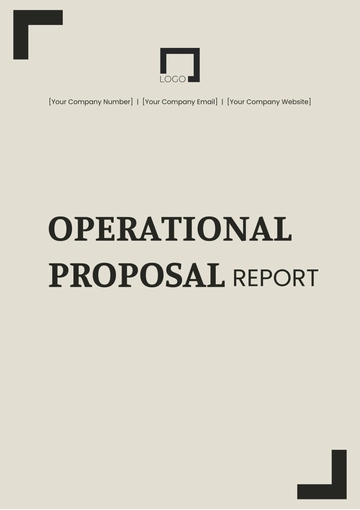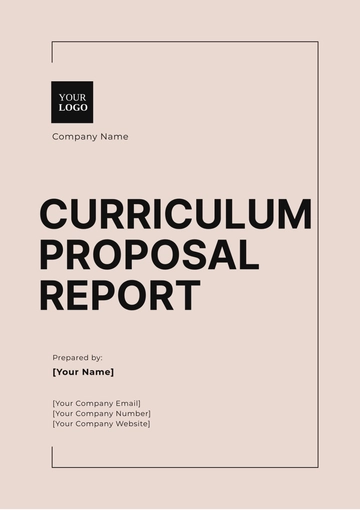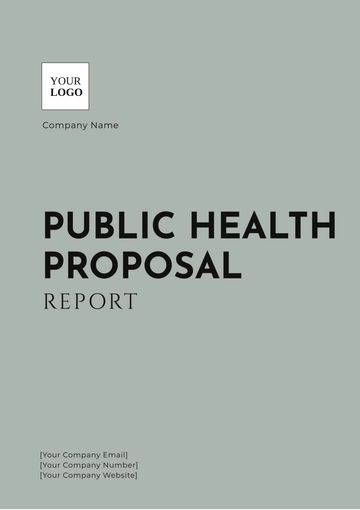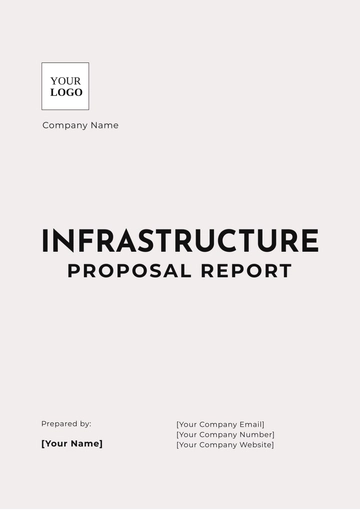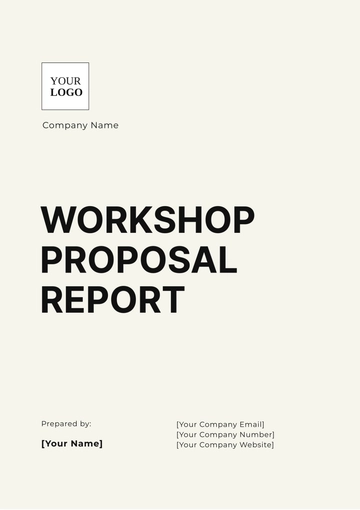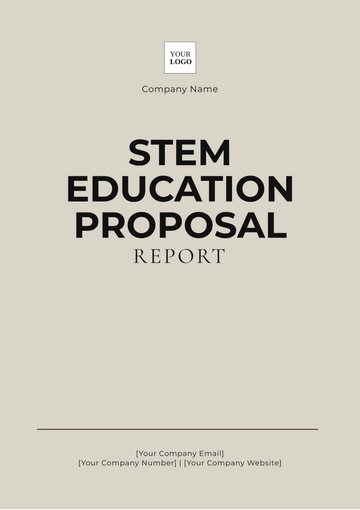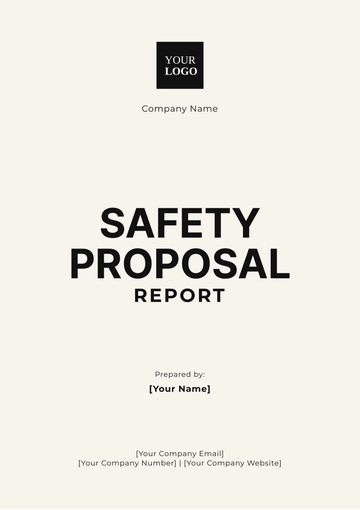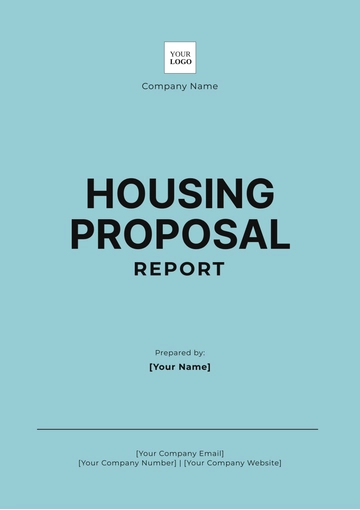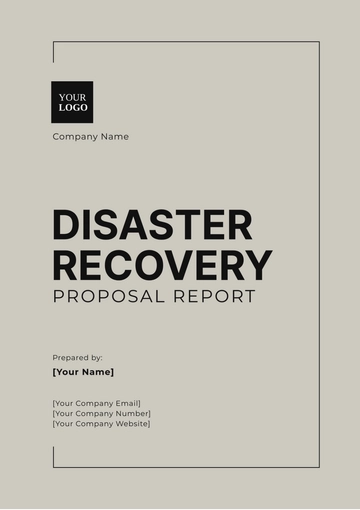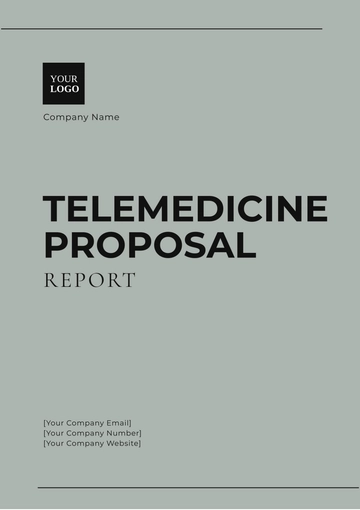Free Urban Planning Proposal Report
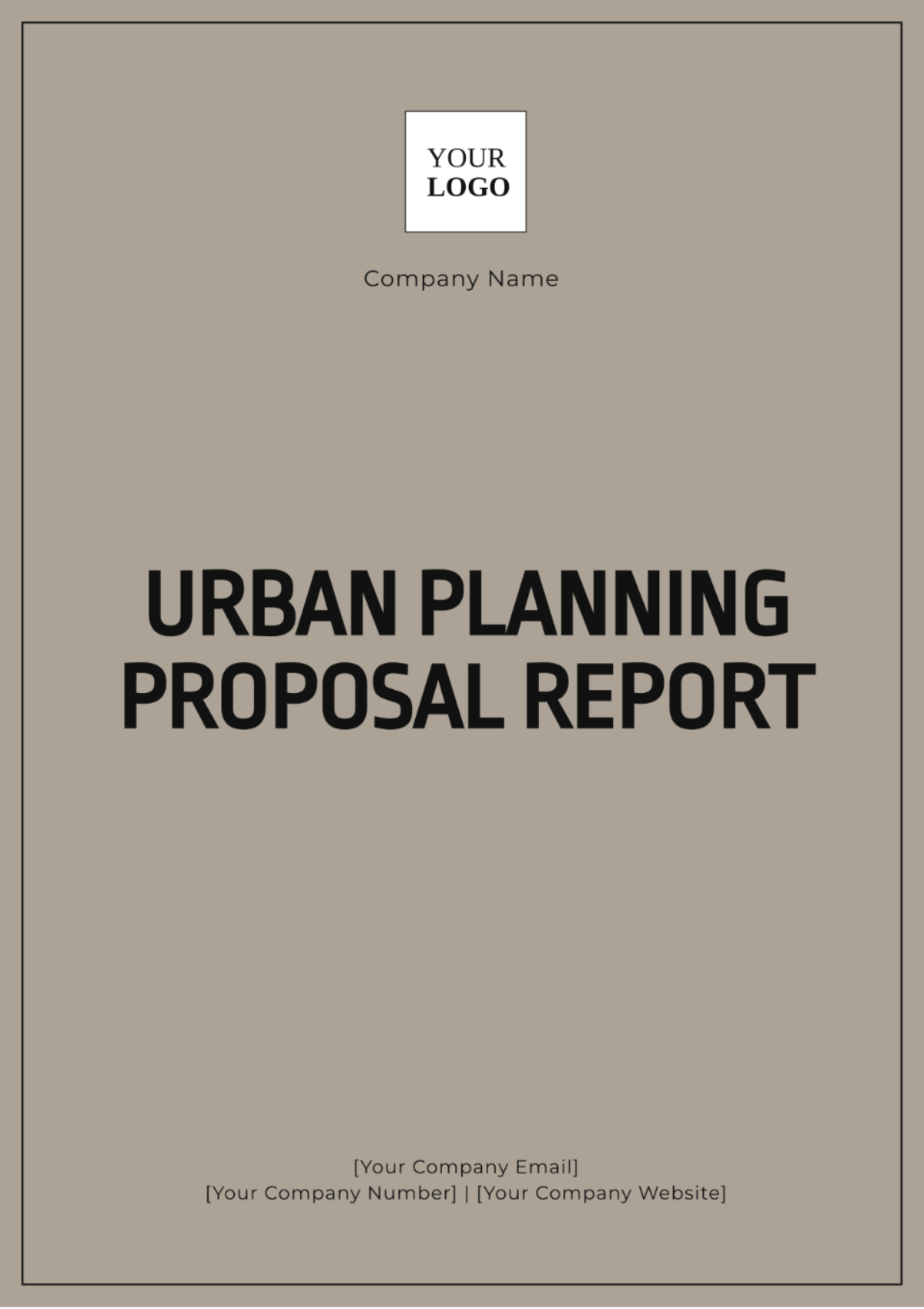
Prepared by: [YOUR NAME]
Date: [DATE]
I. Executive Summary
The Executive Summary provides a brief but thorough synopsis of the urban planning proposal, highlighting the key elements, primary objectives, and anticipated outcomes, specifically designed for stakeholders needing a swift and effective understanding of the main contents and conclusions, thus allowing them to comprehend the crucial information without going through the detailed sections of the report.
II. Introduction
A. Background of the Area
The area under consideration is a diverse urban region characterized by a mix of residential, commercial, and industrial land uses. Currently, the land use distribution is as follows:
Residential: 10 sq. km
Commercial: 5 sq. km
Industrial: 7 sq. km
Public Spaces: 3 sq. km
This area faces several challenges, including inadequate infrastructure, limited affordable housing, traffic congestion, and insufficient public spaces. Environmental issues such as pollution and a lack of green spaces also impact the quality of life for residents.
B. Objectives of the Proposal
Land Use Optimization: Increase residential areas by 15%, allocate more land for commercial use, and rezone industrial areas for mixed use.
Infrastructure Enhancement: To upgrade existing infrastructure, including widening roads, improving utility networks, and enhancing public transport facilities.
Housing Improvement: Build affordable homes, encourage mixed-income projects, and apply rent control to tackle housing issues.
Transportation Development: To alleviate transportation bottlenecks by developing new bus routes, bike lanes, and subway extensions.
Public Spaces Expansion: To create and refurbish parks, plazas, and recreational facilities, enhancing community well-being.
Environmental Sustainability: To implement initiatives for pollution control, increase green spaces, and promote sustainable practices.
C. Stakeholders Involved
Local Government: Handles policy, approvals, and oversight for urban planning, transportation, and environmental management.
Community Groups: Residents and neighborhood associations who will provide input and feedback on the proposal’s impact on their daily lives.
Businesses: Local and regional businesses that may be affected by or benefit from the proposed changes, including commercial property owners and developers.
Public Transport Authorities: Agencies responsible for existing and future transport infrastructure, crucial for implementing transportation improvements.
Environmental Organizations: Groups focused on sustainability and environmental protection that will ensure the proposal aligns with environmental standards and promotes green practices.
III. Existing Conditions
A. Infrastructure
Roads: Many roads are in disrepair with potholes and poor signage, while main routes face frequent traffic jams and essential areas lack proper connectivity.
Utilities: Water supply systems are aging with frequent leaks; electricity is reliable but prone to outages; waste management services are inconsistent.
Public Transport: Bus routes are limited and infrequent; subway and train services are overcrowded; few bike lanes exist.
B. Housing
Existing Stock: Includes single-family homes, apartments, and townhouses, many of which are in poor condition.
Prevalent Issues: High housing prices and overcrowding; increasing homelessness exacerbates the demand for affordable housing.
C. Transportation
Networks: Main roads are congested; public transit is overcrowded with limited routes; bike infrastructure is sparse.
Modes: Private vehicles dominate, causing congestion; public transit is essential but needs improvement; cycling and walking are hindered by limited infrastructure.
D. Public Spaces
Parks and Recreation: Small parks are often overcrowded and poorly maintained; existing facilities are in disrepair.
Other Amenities: Few community centers; limited green spaces affect the quality of life and access to nature.
E. Environmental Considerations
Pollution: High levels of contaminants and pollutants in the air and water are caused by heavy traffic and numerous industrial activities.
Green Spaces: The scarcity of green spaces impacts recreational opportunities; existing areas are neglected.
Sustainability: Buildings and infrastructure lack energy-efficient features; waste management practices are inefficient.
IV. Proposed Changes
A. Land Use
Increase the size of the existing residential areas by expanding them by an additional fifteen percent.
Designate and set aside more parcels of land specifically for commercial development, ensuring that sufficient space is provided to accommodate new businesses and commercial enterprises.
Transform designated industrial zones into areas that can accommodate a combination of residential, commercial, and other types of development.
B. Infrastructure
The proposed enhancements to the existing infrastructure encompass a variety of significant projects, such as the expansion of roadways to accommodate increased traffic, the modernization and upgrading of utility networks to ensure more efficient and reliable service, and the comprehensive improvement of public transportation systems to better serve the needs of the community.
C. Housing
Construct Affordable Housing Units: Develop 1,000 new affordable housing units over the next five years. These units will be built using sustainable materials and energy-efficient designs to minimize long-term maintenance costs and environmental impact.
Encourage Mixed-Income Housing Projects: Partner with private developers to create mixed-income housing developments. These projects will include a combination of market-rate and affordable units, ensuring economic diversity and preventing the concentration of poverty.
Implement Rent Control Measures: Introduce rent control policies that cap annual rent increases to no more than 5% plus inflation. This measure aims to protect current residents from sudden and significant rent hikes, ensuring housing stability.
D. Transportation
The proposed transportation projects aim to improve transit by adding new bus routes, creating dedicated bike lanes, and extending subway lines to enhance accessibility and efficiency.
E. Public Spaces
Efforts to develop and restore public parks and recreational facilities aim to create vibrant, welcoming spaces for leisure and social interactions, fostering community togetherness and well-being.
F. Environmental Considerations
Programs and efforts focused on reducing pollution, expanding the number and size of green spaces such as parks and community gardens, and advocating for and implementing sustainable practices.
V. Implementation Plan
Phase | Duration |
|---|---|
Phase 1: Initial Planning and Approvals | 6 months |
Phase 2: Land Acquisition and Zoning Adjustments | 12 months |
Phase 3: Infrastructure Development | 18 months |
Phase 4: Construction and Deployment | 24 months |
Phase 5: Final Inspections and Commissioning | 6 months |
VI. Financial Plan
A. Cost Estimates
B. Funding Sources
The process involves identifying potential funding sources such as government grants, private investments, and public-private partnerships. This requires thorough research to find the best financial support for project goals. Government grants, private investments, and public-private partnerships are explored to diversify funding and maximize the chance of securing necessary resources.
C. Financial Sustainability
The long-term financial stability strategy involves generating revenue from specific commercial areas and reducing maintenance costs by adopting sustainable practices that enhance efficiency and economic health.
VII. Stakeholder Engagement
A. Communication
Consistent information updates will be disseminated through multiple avenues. These methods will encompass regularly scheduled meetings, informative newsletters sent periodically, and interactive public forums designed to engage and inform the audience.
B. Feedback
There are multiple systems in place for collecting and integrating feedback, including techniques like conducting surveys to gather opinions and organizing town hall meetings to allow people to express their thoughts and concerns interactively.
C. Collaboration
A variety of methods can be employed to foster collaboration with different stakeholders, such as building strong partnerships, forming joint ventures, and developing cooperative relationships with interested parties, which ultimately helps organizations achieve shared objectives and mutual success by utilizing the stakeholders' expertise and resources.
VIII. Monitoring and Evaluation
A. Monitoring
Regular progress reports
Site inspections and audits
Key performance indicators (KPIs)
B. Evaluation
Conducting comprehensive post-implementation reviews, thorough impact assessments, and detailed stakeholder satisfaction surveys to evaluate the overall success and effectiveness of the urban planning project.
Report Templates @ Template.net
- 100% Customizable, free editor
- Access 1 Million+ Templates, photo’s & graphics
- Download or share as a template
- Click and replace photos, graphics, text, backgrounds
- Resize, crop, AI write & more
- Access advanced editor
Create impactful urban planning proposals with Template.net's Urban Planning Proposal Report Template. This editable and customizable template ensures your reports are comprehensive and professional. Tailor your content effortlessly, as it's fully editable in our Ai Editor Tool. Present your urban planning strategies with confidence and clarity, making a lasting impression on stakeholders and decision-makers.
You may also like
- Business Proposal
- Research Proposal
- Proposal Request
- Project Proposal
- Grant Proposal
- Photography Proposal
- Job Proposal
- Budget Proposal
- Marketing Proposal
- Branding Proposal
- Advertising Proposal
- Sales Proposal
- Startup Proposal
- Event Proposal
- Creative Proposal
- Restaurant Proposal
- Blank Proposal
- One Page Proposal
- Proposal Report
- IT Proposal
- Non Profit Proposal
- Training Proposal
- Construction Proposal
- School Proposal
- Cleaning Proposal
- Contract Proposal
- HR Proposal
- Travel Agency Proposal
- Small Business Proposal
- Investment Proposal
- Bid Proposal
- Retail Business Proposal
- Sponsorship Proposal
- Academic Proposal
- Partnership Proposal
- Work Proposal
- Agency Proposal
- University Proposal
- Accounting Proposal
- Real Estate Proposal
- Hotel Proposal
- Product Proposal
- Advertising Agency Proposal
- Development Proposal
- Loan Proposal
- Website Proposal
- Nursing Home Proposal
- Financial Proposal
- Salon Proposal
- Freelancer Proposal
- Funding Proposal
- Work from Home Proposal
- Company Proposal
- Consulting Proposal
- Educational Proposal
- Construction Bid Proposal
- Interior Design Proposal
- New Product Proposal
- Sports Proposal
- Corporate Proposal
- Food Proposal
- Property Proposal
- Maintenance Proposal
- Purchase Proposal
- Rental Proposal
- Recruitment Proposal
- Social Media Proposal
- Travel Proposal
- Trip Proposal
- Software Proposal
- Conference Proposal
- Graphic Design Proposal
- Law Firm Proposal
- Medical Proposal
- Music Proposal
- Pricing Proposal
- SEO Proposal
- Strategy Proposal
- Technical Proposal
- Coaching Proposal
- Ecommerce Proposal
- Fundraising Proposal
- Landscaping Proposal
- Charity Proposal
- Contractor Proposal
- Exhibition Proposal
- Art Proposal
- Mobile Proposal
- Equipment Proposal
- Student Proposal
- Engineering Proposal
- Business Proposal
