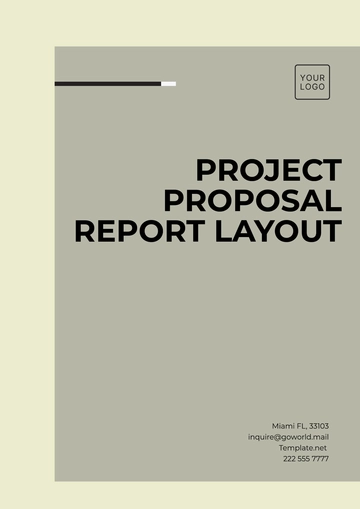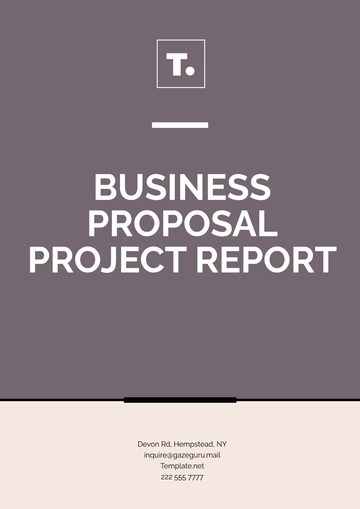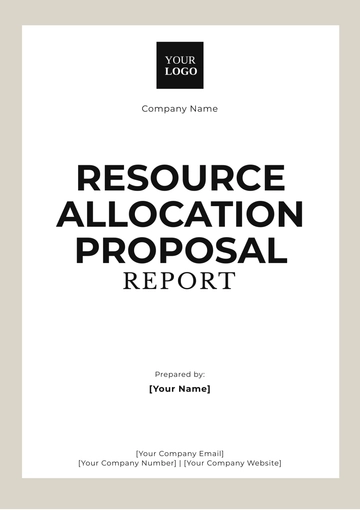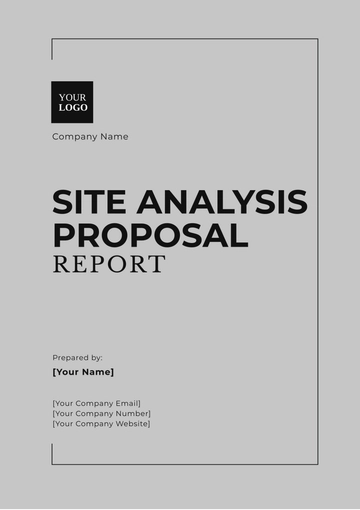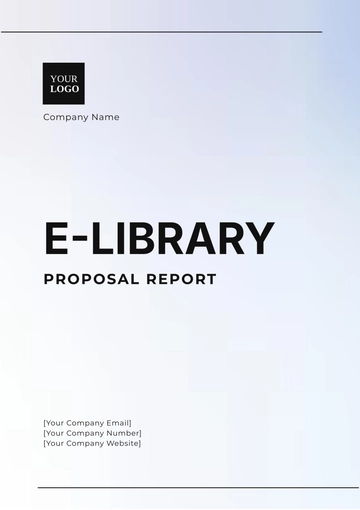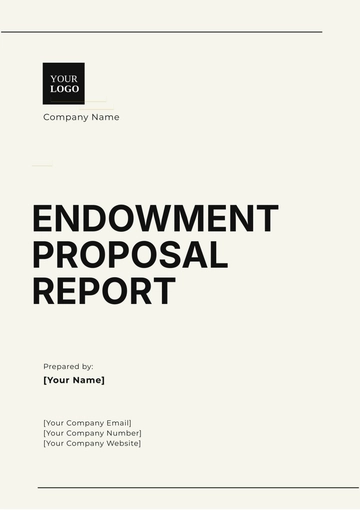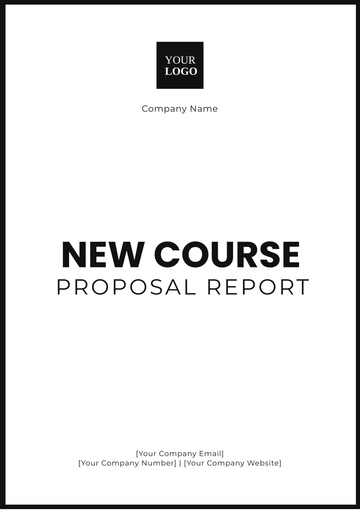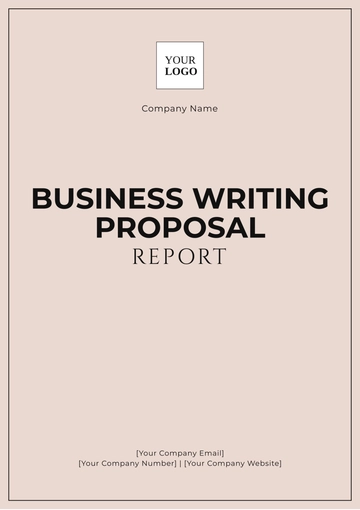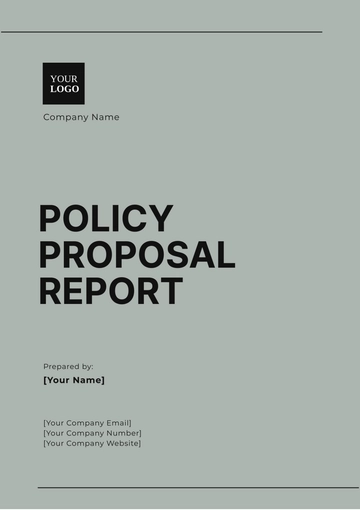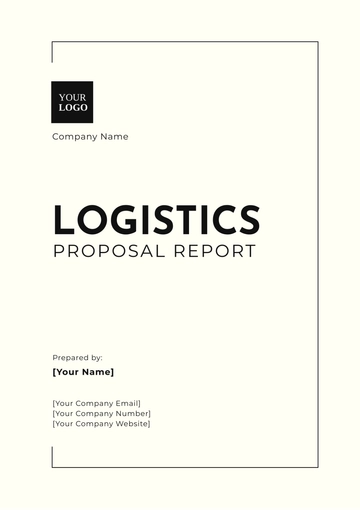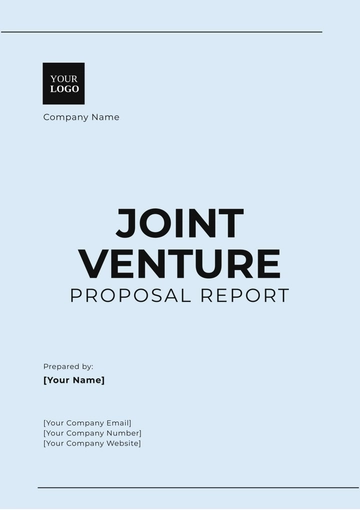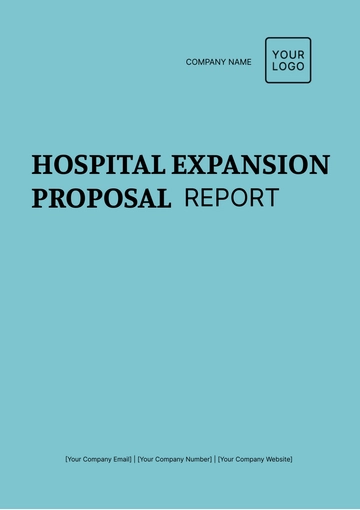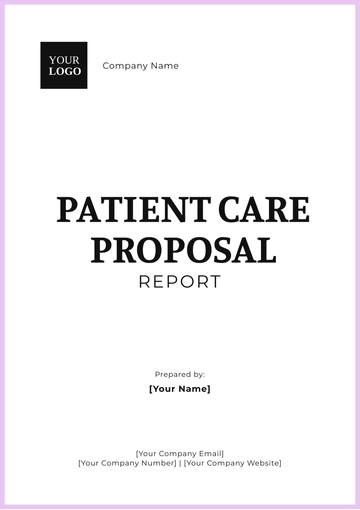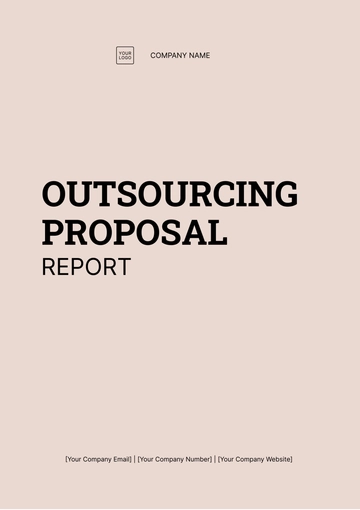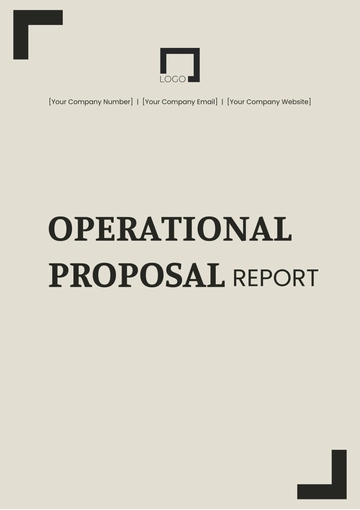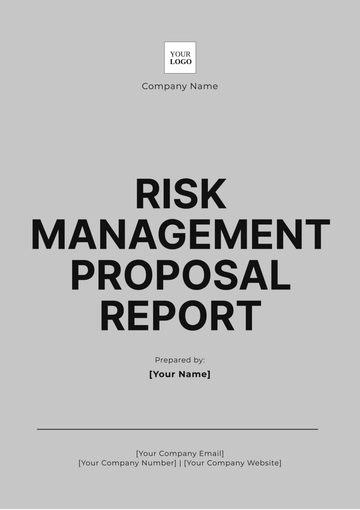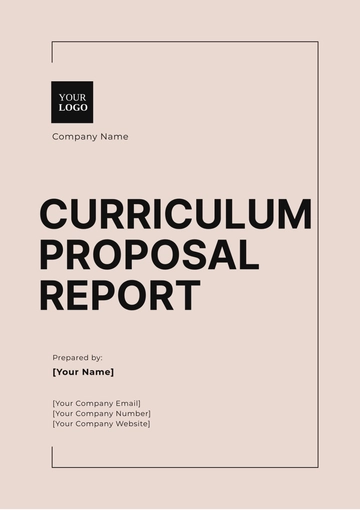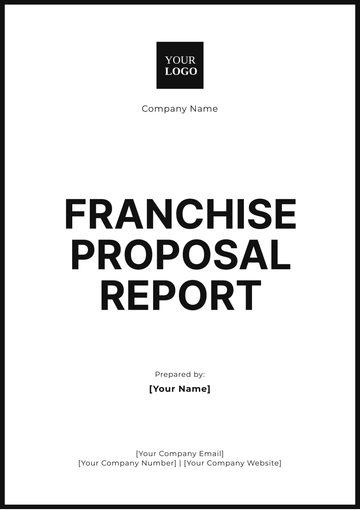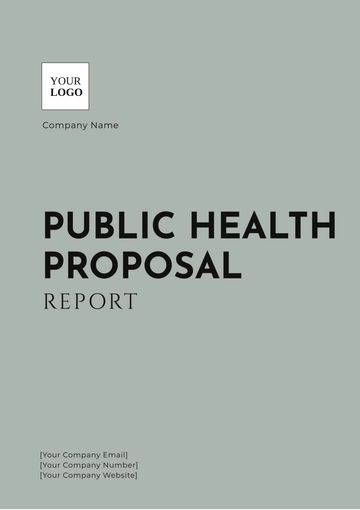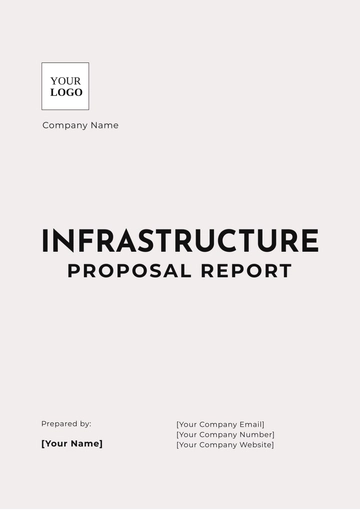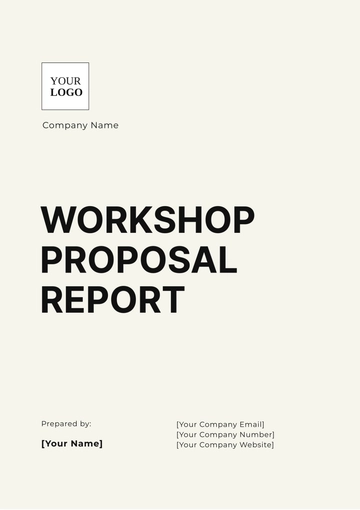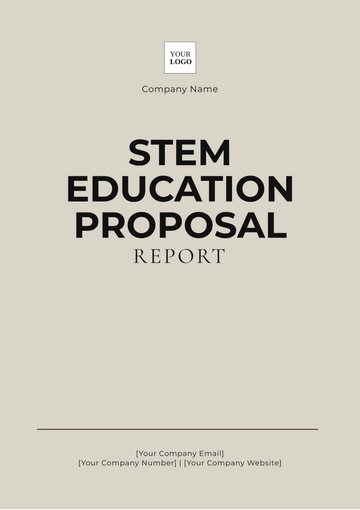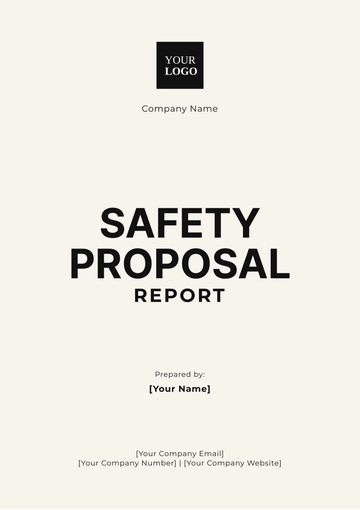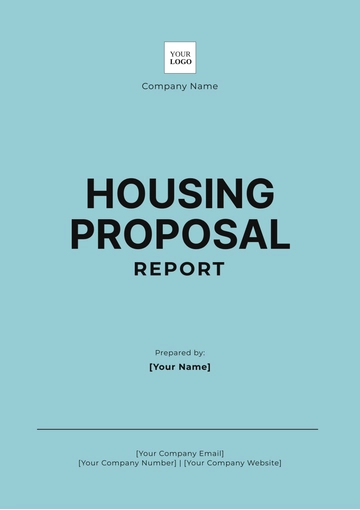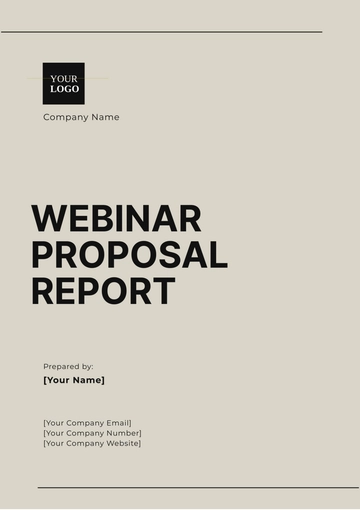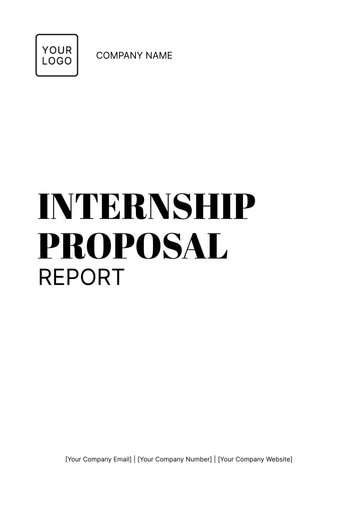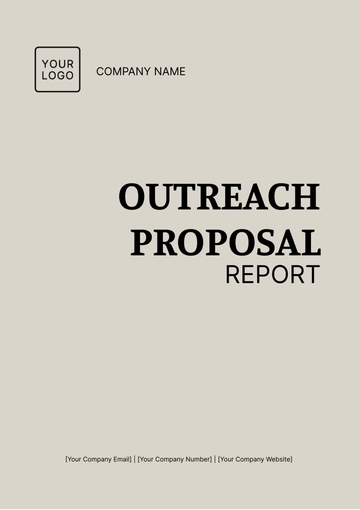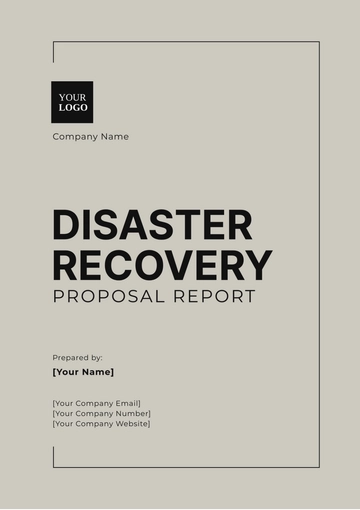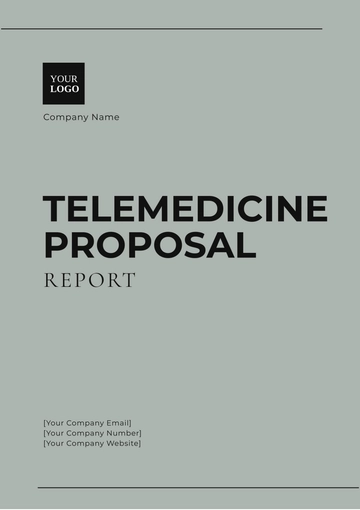Free Housing Proposal Report
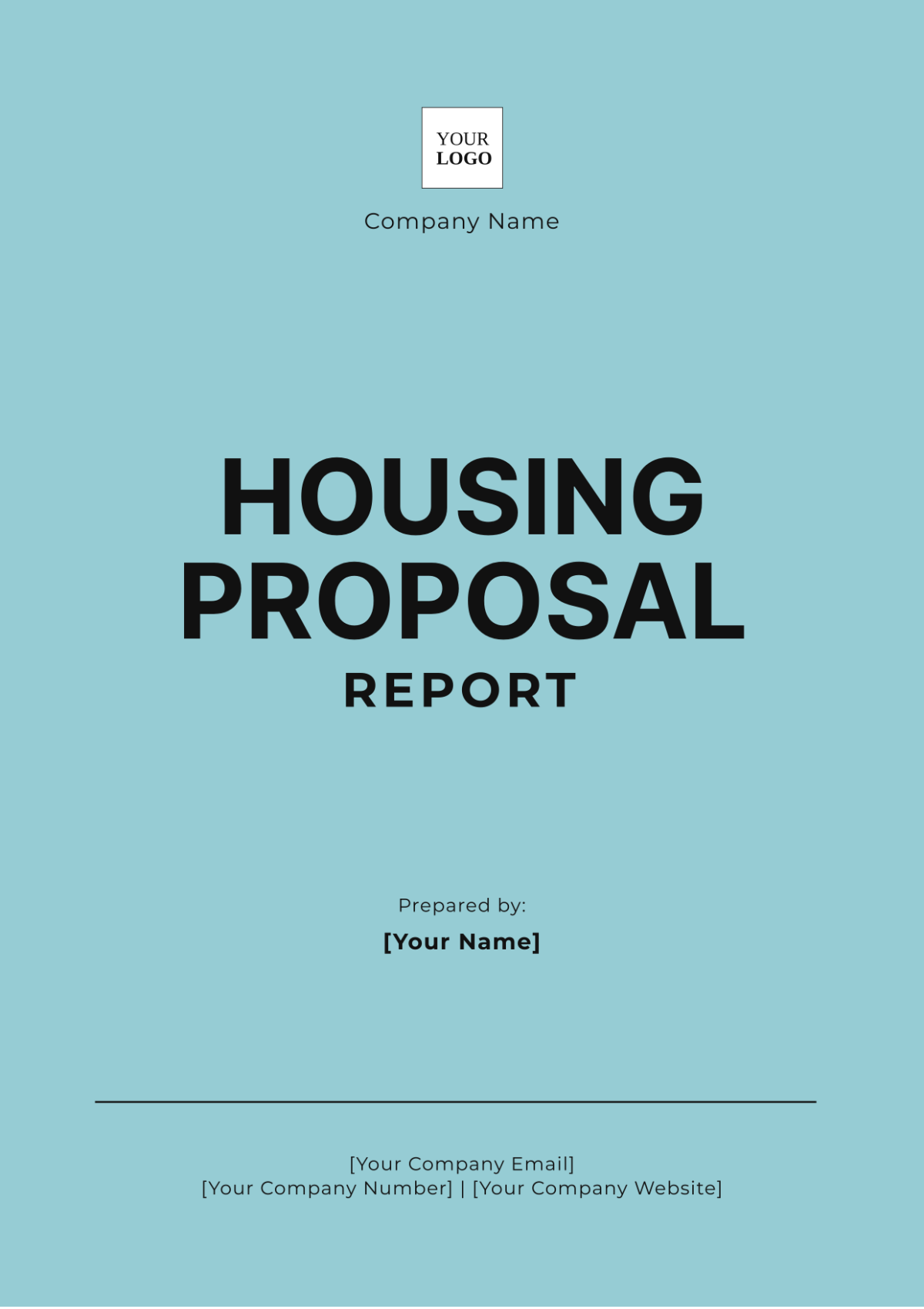
1. Executive Summary
This Housing Proposal Report outlines a comprehensive plan for developing a new housing project intended to address the growing demand for residential units in the specified area. The project aims to create a sustainable and affordable living environment that meets the needs of the community while enhancing the local housing market.
2. Project Overview
2.1 Project Scope
The housing development will feature:
Residential Units: A mix of single-family homes, townhouses, and apartments.
Open Spaces: Landscaped areas for recreation and leisure.
Community Center: Facilities for social and recreational activities.
Commercial Areas: Retail and services to support the neighborhood.
2.2 Location
The project will be located on a well-situated lot, offering convenient access to major roads, schools, and job centers.
2.3 Objectives
Provide high-quality housing that meets the current and future needs of the community.
Enhance the local environment through sustainable design and construction practices.
Stimulate local economic growth by creating jobs and increasing local business activity.
2.4 Key Benefits
Increased Housing Availability: Addressing the shortage of housing in the area.
Community Enhancement: Adding amenities and facilities that improve the quality of life for residents.
Economic Growth: Generating employment opportunities and boosting local businesses.
3. Market Analysis
3.1 Demand Analysis
Recent studies show a significant demand for affordable housing in the region. Key statistics include:
Metric | Value |
|---|---|
Annual Population Growth Rate | 2.5% |
Average Household Income | $75,000 |
Current Housing Shortage | 1,200 units |
3.2 Target Demographics
The primary target groups for this housing project are:
Young professionals
Small families
Retirees
4. Design and Development
4.1 Architectural Design
The development will feature modern architectural designs that incorporate sustainable building practices. Key design elements include:
Energy-efficient homes
Use of renewable materials
Smart home technologies
4.2 Development Plan
The project will be executed in three phases over 24 months:
Phase | Description | Duration |
|---|---|---|
Phase 1 | Land preparation and infrastructure development | 6 months |
Phase 2 | Construction of residential units | 12 months |
Phase 3 | Finishing and landscaping | 6 months |
5. Financial Plan
5.1 Budget
Expenditure Item | Estimated Cost |
|---|---|
Land Acquisition | $5,000,000 |
Infrastructure Development | $3,000,000 |
Construction Costs | $15,000,000 |
Landscaping and Finishing | $2,000,000 |
Miscellaneous | $1,000,000 |
Total | $26,000,000 |
5.2 Funding Sources
The project will be financed through a combination of:
Bank loans
Government grants
Private investments
6. Conclusion
This housing development project represents a strategic initiative to meet the increasing demand for affordable housing. Through careful planning, sustainable design, and a robust financial plan, we are confident that this project will significantly benefit the community and contribute positively to the local economy.
- 100% Customizable, free editor
- Access 1 Million+ Templates, photo’s & graphics
- Download or share as a template
- Click and replace photos, graphics, text, backgrounds
- Resize, crop, AI write & more
- Access advanced editor
Create impactful housing proposals with Template.net's Housing Proposal Report Template. This editable and customizable template is designed to help you outline comprehensive housing plans with ease. Tailor every section to meet your specific needs, from project details to budget analysis. Ideal for housing developers, real estate professionals, and urban planners. Simplify your proposal process with this professional and user-friendly template, ensuring clear and effective communication of your housing project ideas.
You may also like
- Business Proposal
- Research Proposal
- Proposal Request
- Project Proposal
- Grant Proposal
- Photography Proposal
- Job Proposal
- Budget Proposal
- Marketing Proposal
- Branding Proposal
- Advertising Proposal
- Sales Proposal
- Startup Proposal
- Event Proposal
- Creative Proposal
- Restaurant Proposal
- Blank Proposal
- One Page Proposal
- Proposal Report
- IT Proposal
- Non Profit Proposal
- Training Proposal
- Construction Proposal
- School Proposal
- Cleaning Proposal
- Contract Proposal
- HR Proposal
- Travel Agency Proposal
- Small Business Proposal
- Investment Proposal
- Bid Proposal
- Retail Business Proposal
- Sponsorship Proposal
- Academic Proposal
- Partnership Proposal
- Work Proposal
- Agency Proposal
- University Proposal
- Accounting Proposal
- Real Estate Proposal
- Hotel Proposal
- Product Proposal
- Advertising Agency Proposal
- Development Proposal
- Loan Proposal
- Website Proposal
- Nursing Home Proposal
- Financial Proposal
- Salon Proposal
- Freelancer Proposal
- Funding Proposal
- Work from Home Proposal
- Company Proposal
- Consulting Proposal
- Educational Proposal
- Construction Bid Proposal
- Interior Design Proposal
- New Product Proposal
- Sports Proposal
- Corporate Proposal
- Food Proposal
- Property Proposal
- Maintenance Proposal
- Purchase Proposal
- Rental Proposal
- Recruitment Proposal
- Social Media Proposal
- Travel Proposal
- Trip Proposal
- Software Proposal
- Conference Proposal
- Graphic Design Proposal
- Law Firm Proposal
- Medical Proposal
- Music Proposal
- Pricing Proposal
- SEO Proposal
- Strategy Proposal
- Technical Proposal
- Coaching Proposal
- Ecommerce Proposal
- Fundraising Proposal
- Landscaping Proposal
- Charity Proposal
- Contractor Proposal
- Exhibition Proposal
- Art Proposal
- Mobile Proposal
- Equipment Proposal
- Student Proposal
- Engineering Proposal
- Business Proposal
