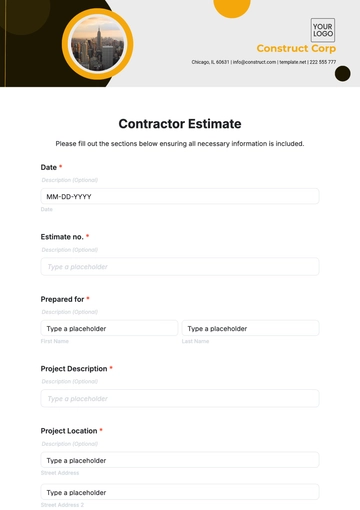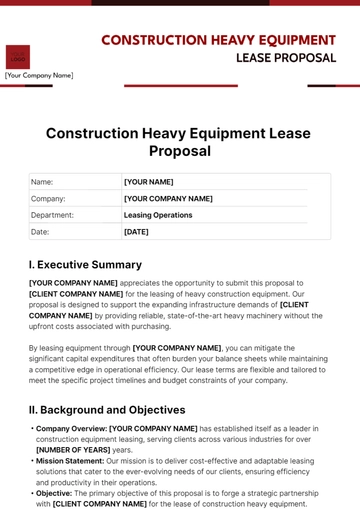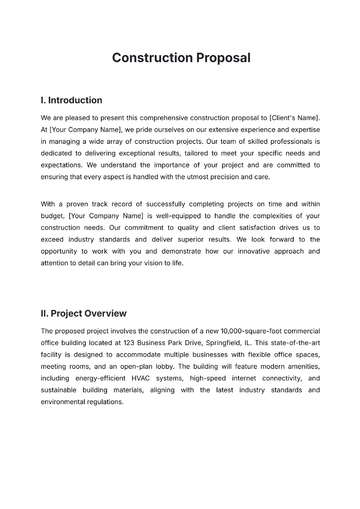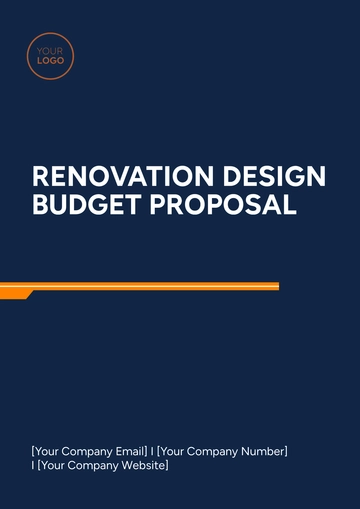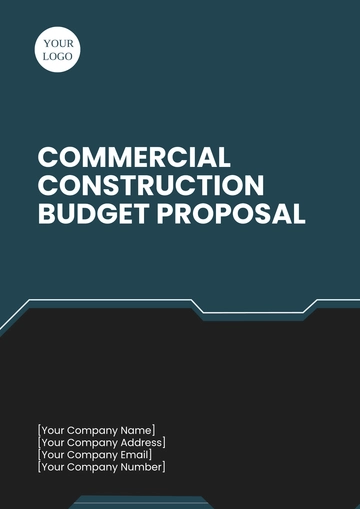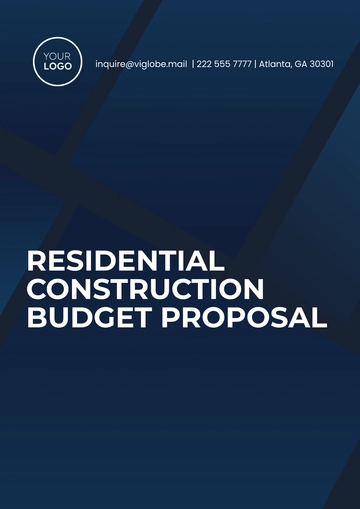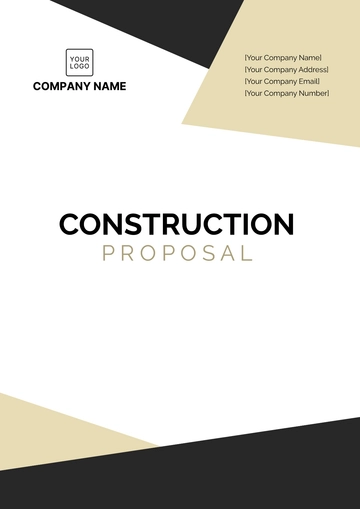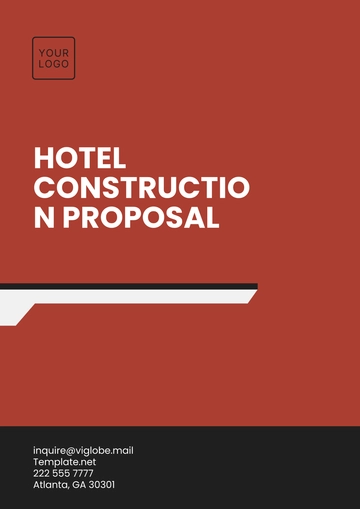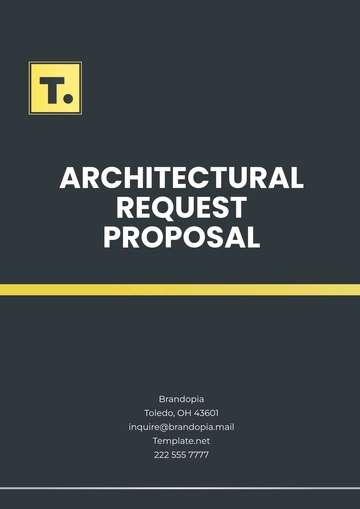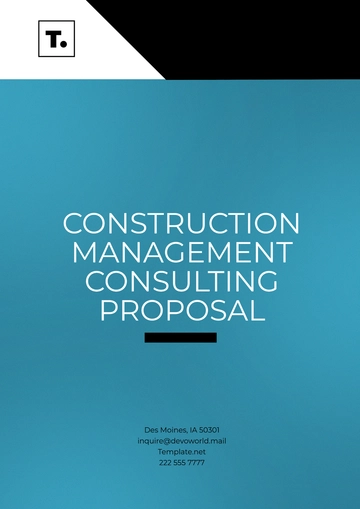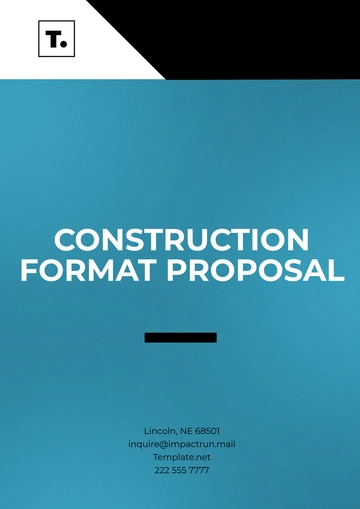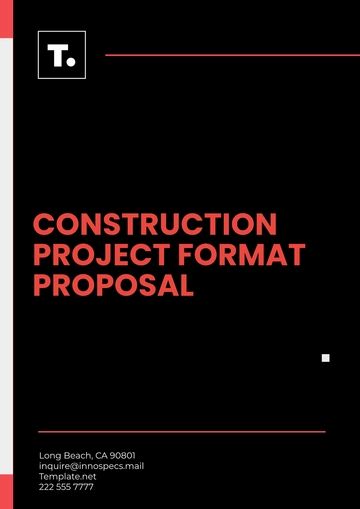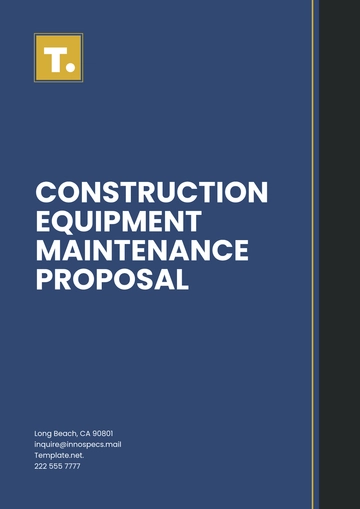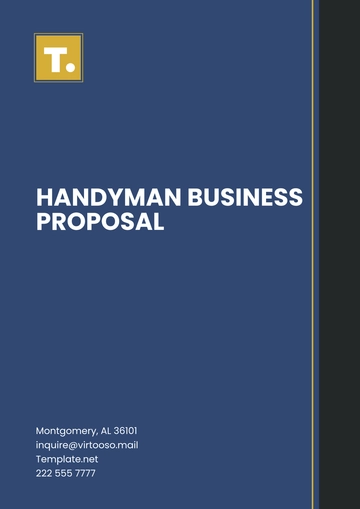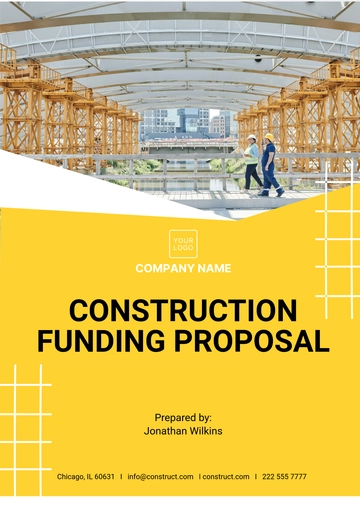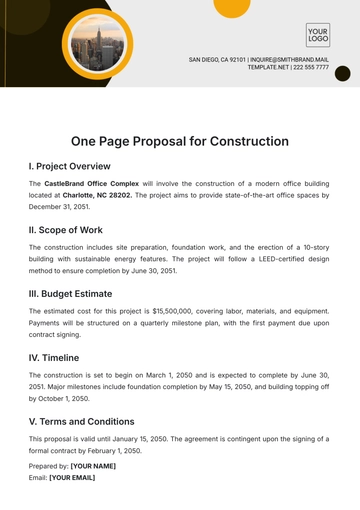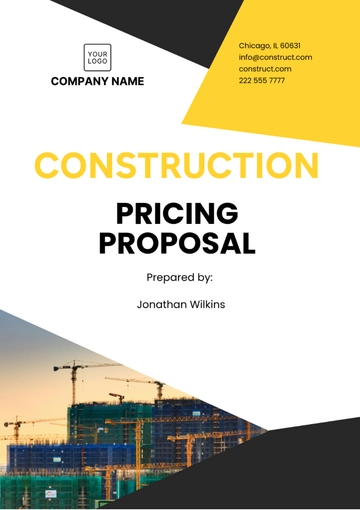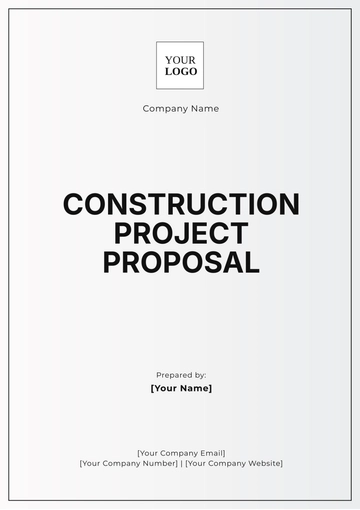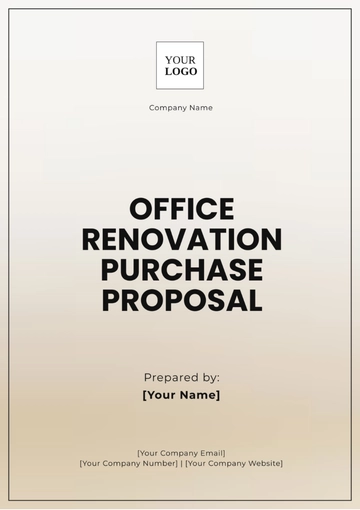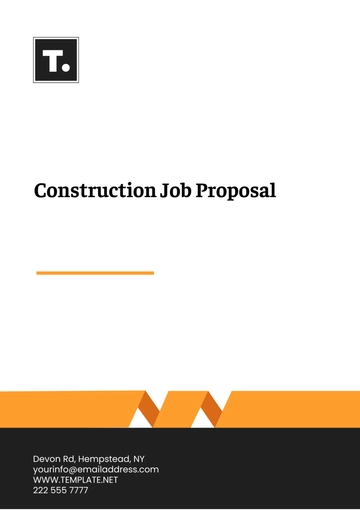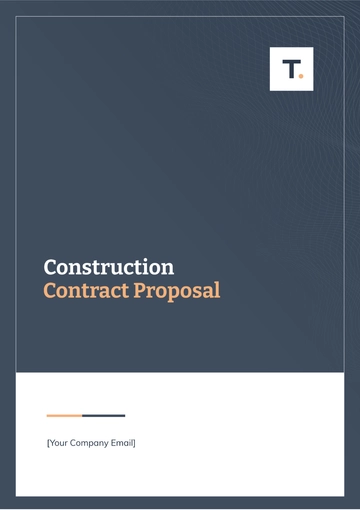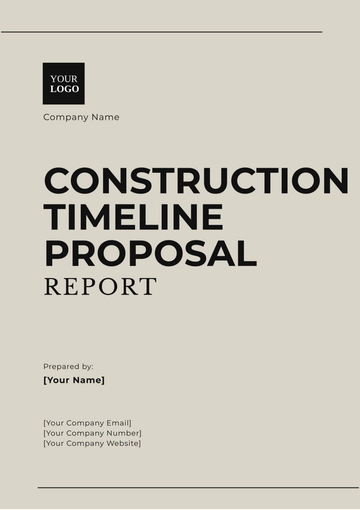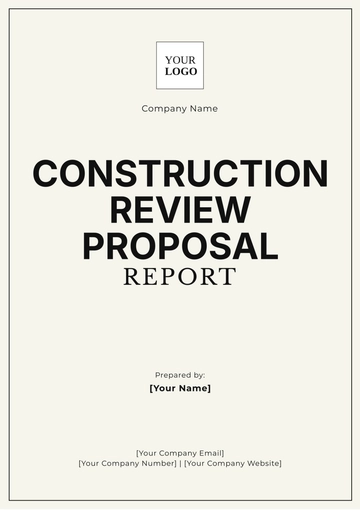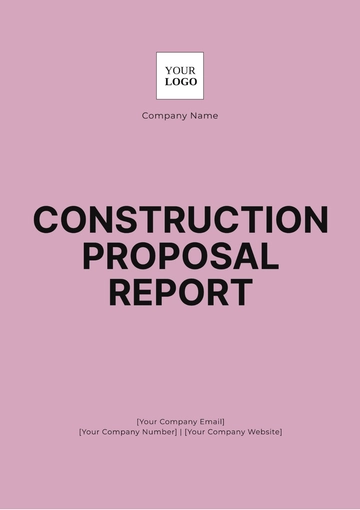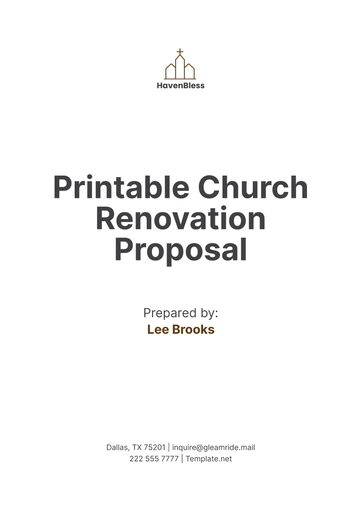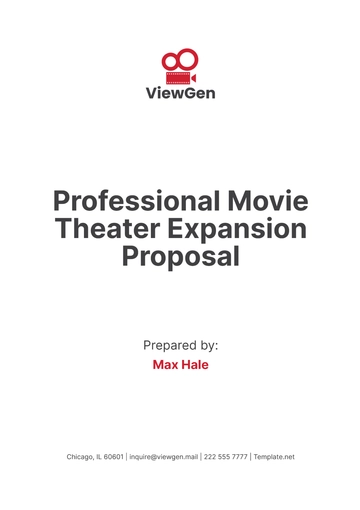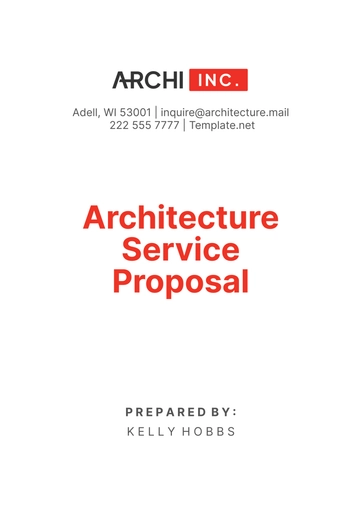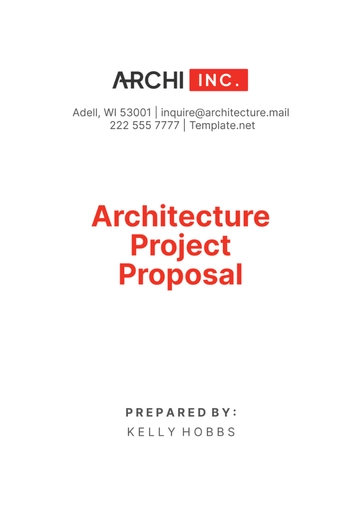Free Construction Proposal Report
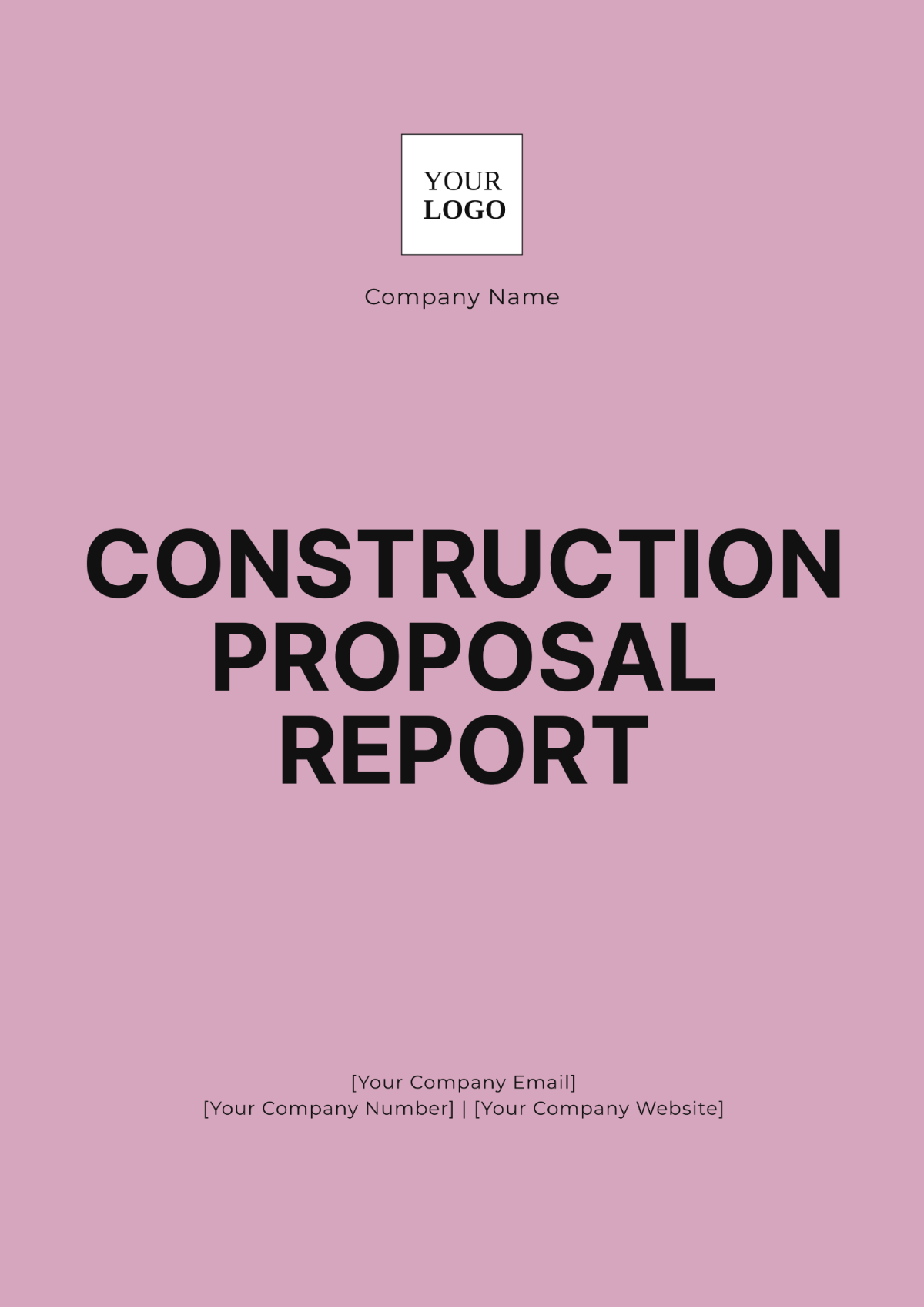
Executive Summary
This construction proposal outlines a strategic approach for the planned construction project, encompassing the scope, timeline, and budget. The report delivers a thorough analysis of all critical components involved, aiming for efficient project planning, execution, and delivery. The proposed construction involves the development of a multi-functional building designed to meet the highest standards of quality, safety, and environmental responsibility.
1. Project Overview
1.1 Project Objectives
The primary objectives of the construction project are:
Timely Completion: Achieve the successful completion of a multi-functional building within the specified deadline to meet client expectations and market demands.
Quality and Safety Compliance: Adhere to all established safety regulations and quality standards throughout the construction process to ensure a safe and high-quality end product.
Environmental Sustainability: Implement strategies to minimize the project's environmental impact, including the use of sustainable materials and eco-friendly practices.
1.2 Project Scope
The project encompasses a range of construction activities, from the initial site preparation through to the final inspection and handover. Key components of the project include:
Site Preparation and Foundation Laying: clearing and preparing the site, including excavation, grading, and laying the foundation to support the structure.
Structural Framework Construction: Erecting the structural framework, including the installation of steel or concrete elements to form the building's skeleton.
Interior and Exterior Finishing: Completing interior work such as drywall installation, flooring, and painting, as well as exterior work including façade finishing and exterior fixtures.
Utilities and Services Installation: Installing essential utilities such as plumbing, electrical systems, heating, ventilation, and air conditioning (HVAC).
Landscaping and External Works: Implementing landscaping features and external works such as paving, fencing, and site beautification.
2. Project Timeline
2.1 Milestones
The project timeline includes critical milestones to track progress and ensure timely completion:
Milestone | Target Date |
|---|---|
Project Kick-off | [Date] |
Foundation Completion | [Date] |
Structural Framework Completion | [Date] |
Interior/Exterior Finishing | [Date] |
Project Handover | [Date] |
2.2 Detailed Schedule
A detailed project schedule will be developed, outlining tasks, dependencies, and deadlines. This will include specific timelines for procurement, construction phases, inspections, and final handover.
3. Budget and Financial Plan
3.1 Budget Breakdown
The budget is allocated across various categories to ensure comprehensive financial planning:
Category | Estimated Cost (USD) |
|---|---|
Site Preparation | $150,000 |
Structural Framework | $500,000 |
Interior Finishing | $300,000 |
Exterior Finishing | $200,000 |
Utilities Installation | $250,000 |
Contingencies | $100,000 |
Total Estimated Cost | $1,500,000 |
3.2 Funding Sources
The project will secure funding from diverse sources to ensure financial stability and flexibility.
Bank Loans: Securing loans from financial institutions with favorable terms.
Private Investments: Attracting investments from private entities or individuals.
Government Grants: Applying for government construction grants.
Company Reserves: Utilizing company reserves allocated for large-scale projects.
3.3 Financial Monitoring
Regular financial reviews and audits will be conducted to monitor expenses, ensure adherence to the budget, and adjust allocations as necessary.
4. Risk Management Plan
4.1 Identified Risks
Potential risks that could affect the project's success include:
Weather-related delays: weather impacts construction schedules.
Supply Chain Disruptions: Interruptions in the supply of materials or equipment.
Labor Shortages: Difficulty in securing skilled labor for the project.
Unexpected Site Conditions: Unexpected site issues needing extra work.
Regulatory Changes: Regulation or building code changes affecting construction.
4.2 Mitigation Strategies
Comprehensive Project Scheduling: Developing a detailed project schedule with built-in buffers to account for potential delays.
Supplier Relationships: Establishing strong relationships with multiple suppliers to ensure material availability.
Site Assessments: Conducting thorough site assessments before construction begins to identify and address potential issues.
Flexible Workforce: Maintaining a flexible workforce through subcontractor agreements to manage labor shortages.
Regulatory Compliance: Staying informed about regulatory changes and updating plans and procedures accordingly.
5. Project Team and Key Stakeholders
5.1 Project Team
The project team includes experienced professionals responsible for the successful execution of the project:
Role | Name |
|---|---|
Project Manager | John Doe |
Lead Architect | Jane Smith |
Construction Supervisor | Robert Brown |
Financial Analyst | Emily White |
5.2 Key Stakeholders
Key stakeholders involved in the project include:
Company Executives: Senior management oversees project alignment with organizational goals.
Investors: Individuals or entities providing financial support and expecting returns on investment.
Government Regulators: Authorities ensuring compliance with building codes, safety standards, and regulations.
Community Representatives: Local community members or leaders affected by the project's development.
Conclusion
This comprehensive construction proposal report provides a robust framework for the successful planning and execution of the construction project. By detailing the project’s objectives, scope, timeline, budget, risks, and key personnel, the proposal ensures a strategic approach towards achieving on-time and within-budget project delivery while addressing potential challenges and stakeholder expectations.
- 100% Customizable, free editor
- Access 1 Million+ Templates, photo’s & graphics
- Download or share as a template
- Click and replace photos, graphics, text, backgrounds
- Resize, crop, AI write & more
- Access advanced editor
Elevate your construction project planning with the Construction Proposal Report Template offered by Template.net. This customizable and downloadable template is perfect for professionals seeking a streamlined approach to proposal writing. Fully editable in our AI Editor Tool, it allows you to tailor every detail to your needs. With printable options, this template ensures your proposals are always presentation-ready. Save time and enhance efficiency with this essential tool for successful construction project management.
You may also like
- Business Proposal
- Research Proposal
- Proposal Request
- Project Proposal
- Grant Proposal
- Photography Proposal
- Job Proposal
- Budget Proposal
- Marketing Proposal
- Branding Proposal
- Advertising Proposal
- Sales Proposal
- Startup Proposal
- Event Proposal
- Creative Proposal
- Restaurant Proposal
- Blank Proposal
- One Page Proposal
- Proposal Report
- IT Proposal
- Non Profit Proposal
- Training Proposal
- Construction Proposal
- School Proposal
- Cleaning Proposal
- Contract Proposal
- HR Proposal
- Travel Agency Proposal
- Small Business Proposal
- Investment Proposal
- Bid Proposal
- Retail Business Proposal
- Sponsorship Proposal
- Academic Proposal
- Partnership Proposal
- Work Proposal
- Agency Proposal
- University Proposal
- Accounting Proposal
- Real Estate Proposal
- Hotel Proposal
- Product Proposal
- Advertising Agency Proposal
- Development Proposal
- Loan Proposal
- Website Proposal
- Nursing Home Proposal
- Financial Proposal
- Salon Proposal
- Freelancer Proposal
- Funding Proposal
- Work from Home Proposal
- Company Proposal
- Consulting Proposal
- Educational Proposal
- Construction Bid Proposal
- Interior Design Proposal
- New Product Proposal
- Sports Proposal
- Corporate Proposal
- Food Proposal
- Property Proposal
- Maintenance Proposal
- Purchase Proposal
- Rental Proposal
- Recruitment Proposal
- Social Media Proposal
- Travel Proposal
- Trip Proposal
- Software Proposal
- Conference Proposal
- Graphic Design Proposal
- Law Firm Proposal
- Medical Proposal
- Music Proposal
- Pricing Proposal
- SEO Proposal
- Strategy Proposal
- Technical Proposal
- Coaching Proposal
- Ecommerce Proposal
- Fundraising Proposal
- Landscaping Proposal
- Charity Proposal
- Contractor Proposal
- Exhibition Proposal
- Art Proposal
- Mobile Proposal
- Equipment Proposal
- Student Proposal
- Engineering Proposal
- Business Proposal
