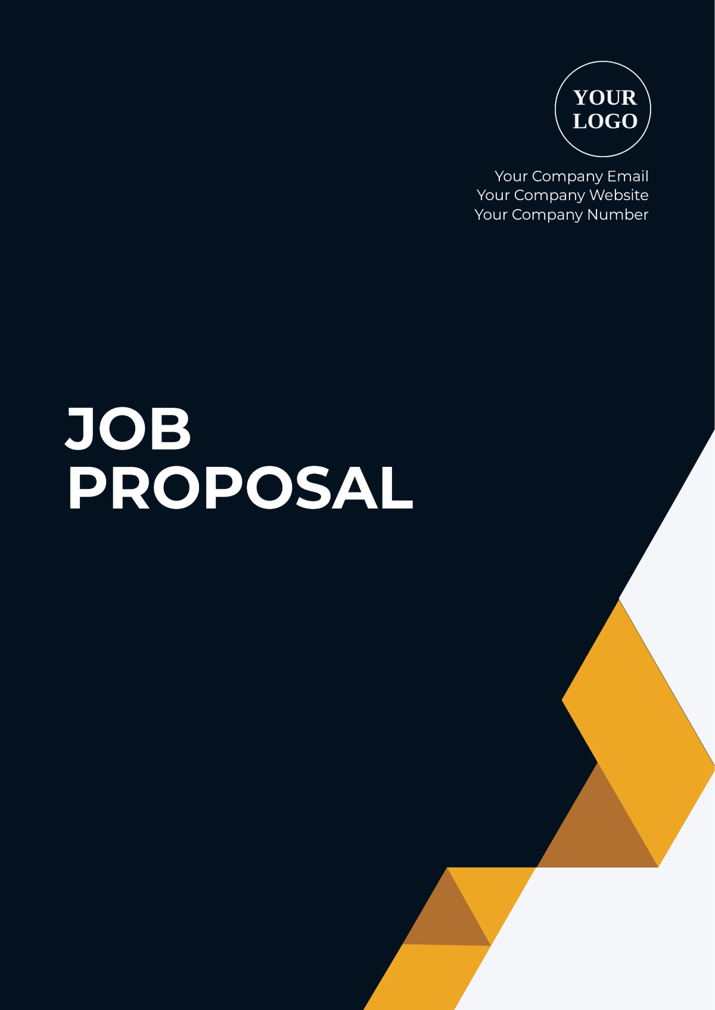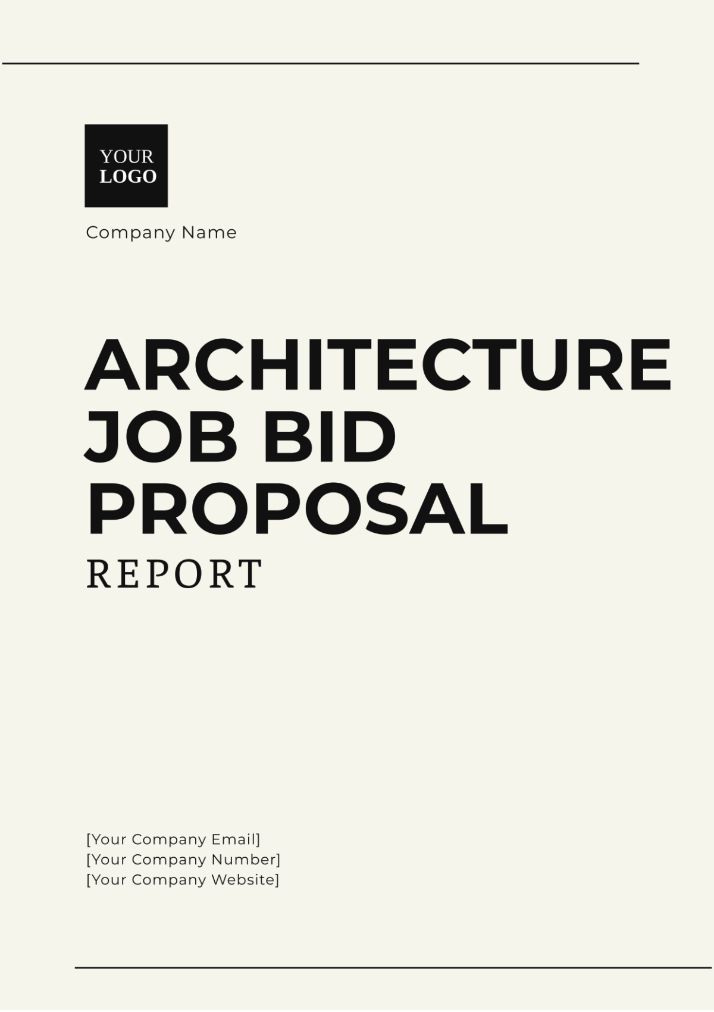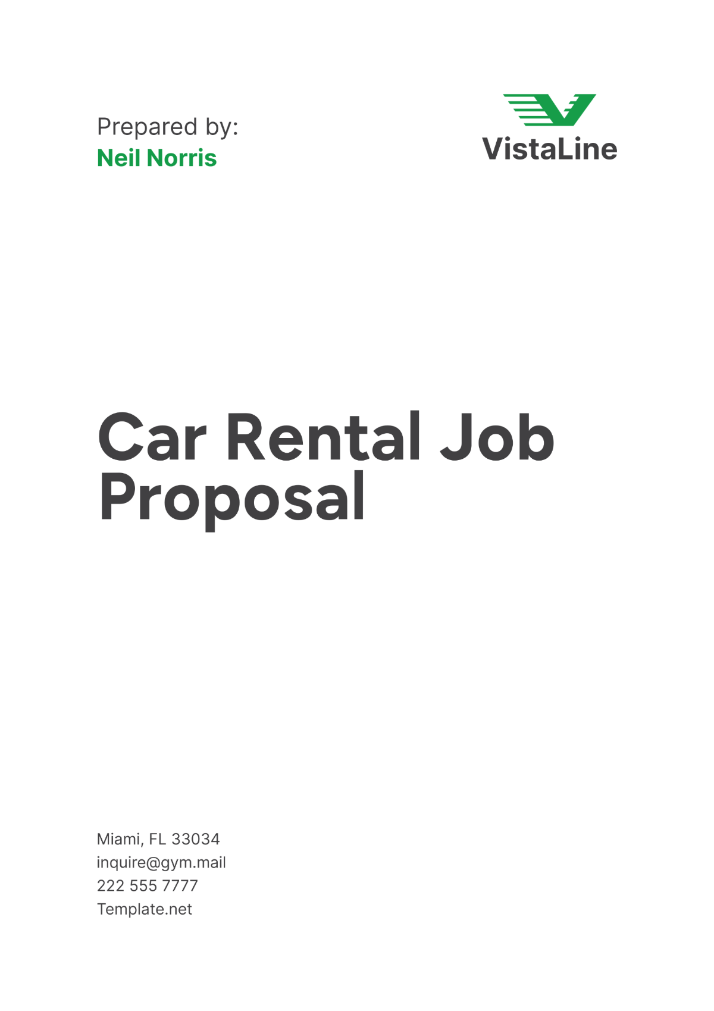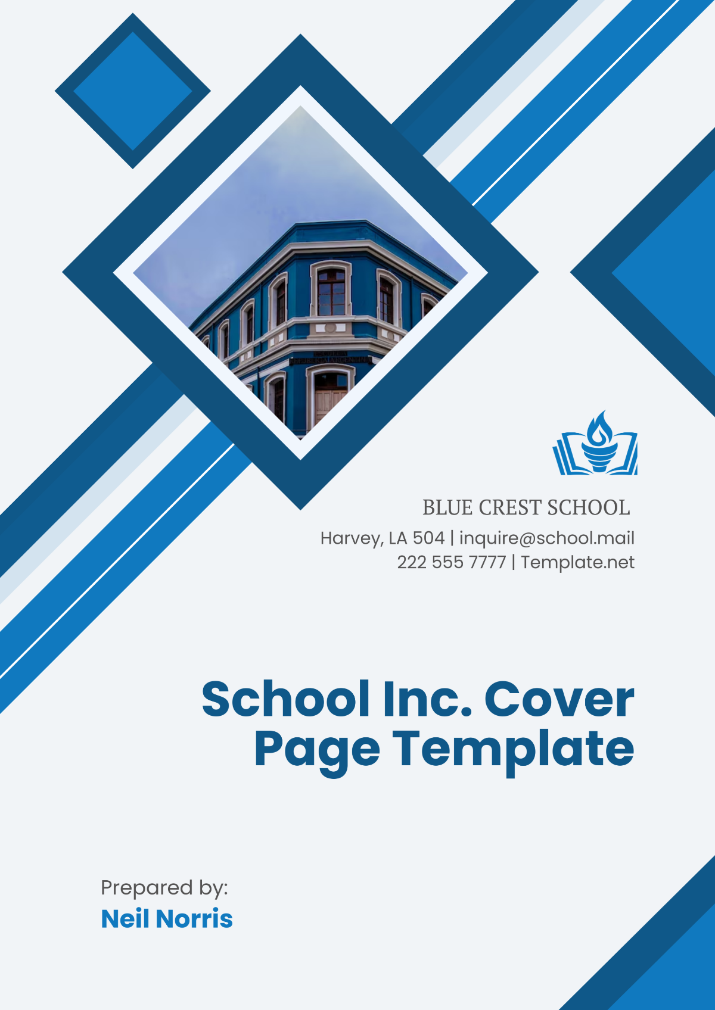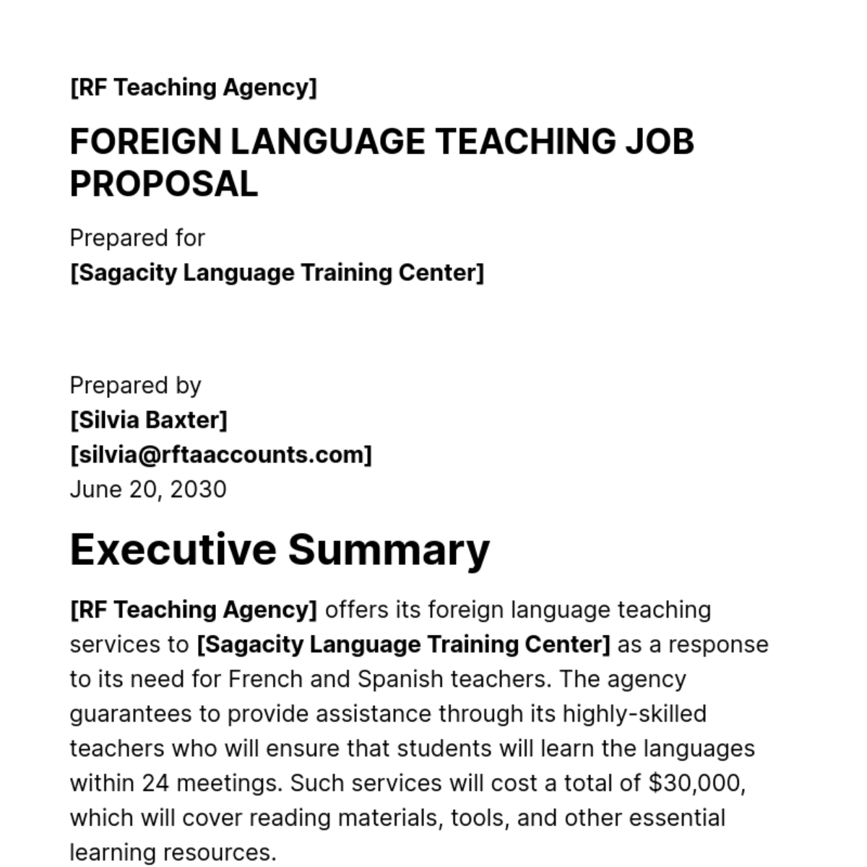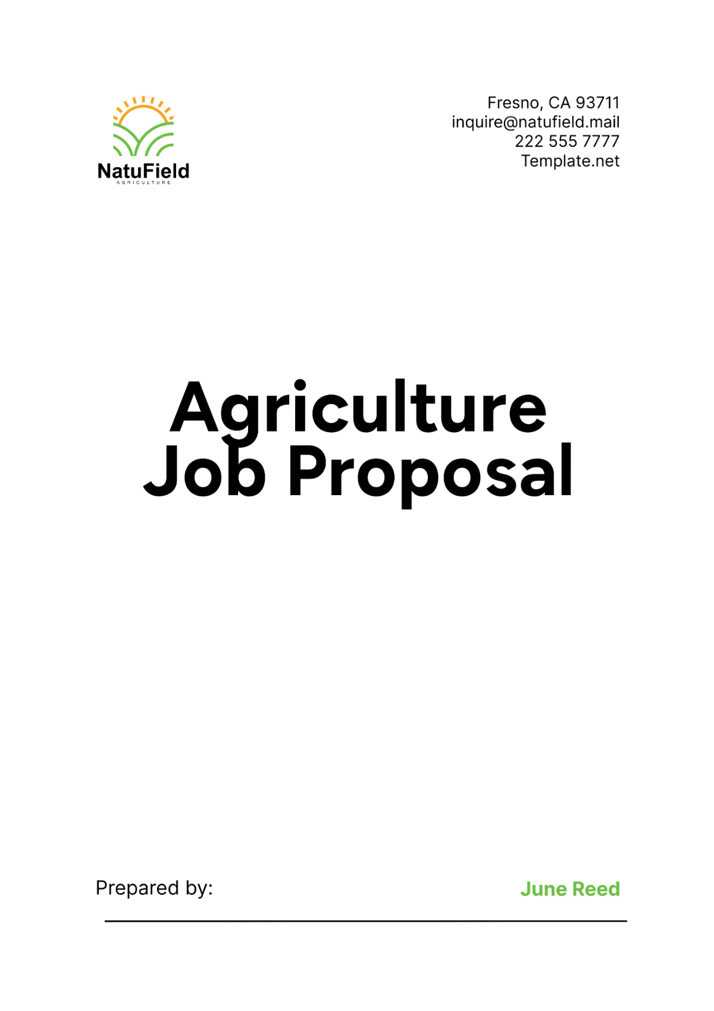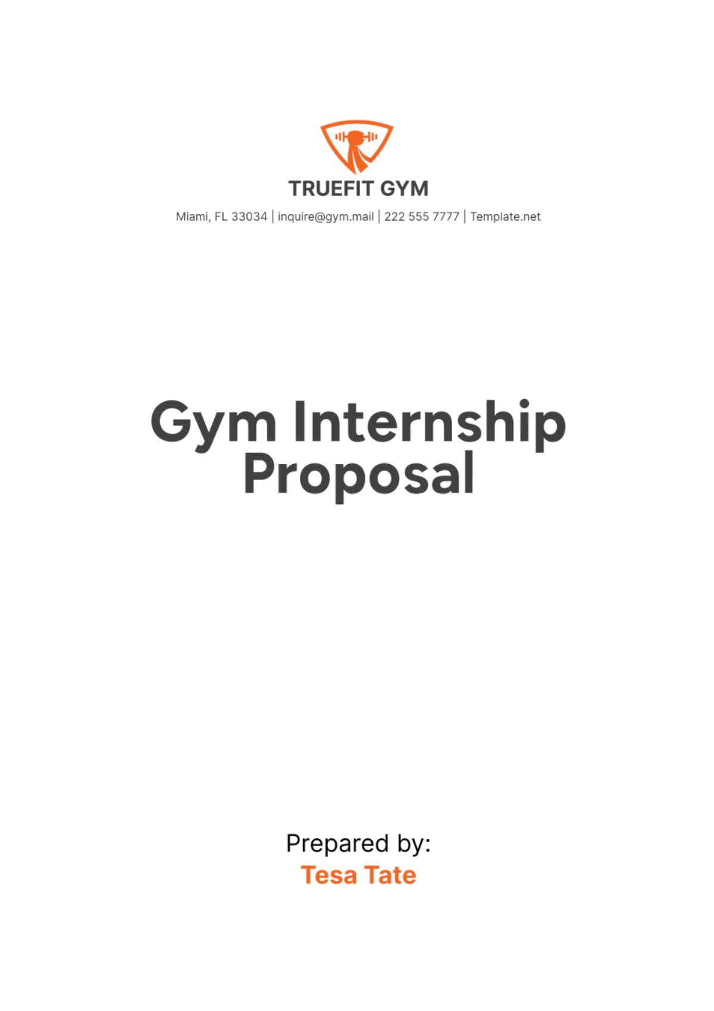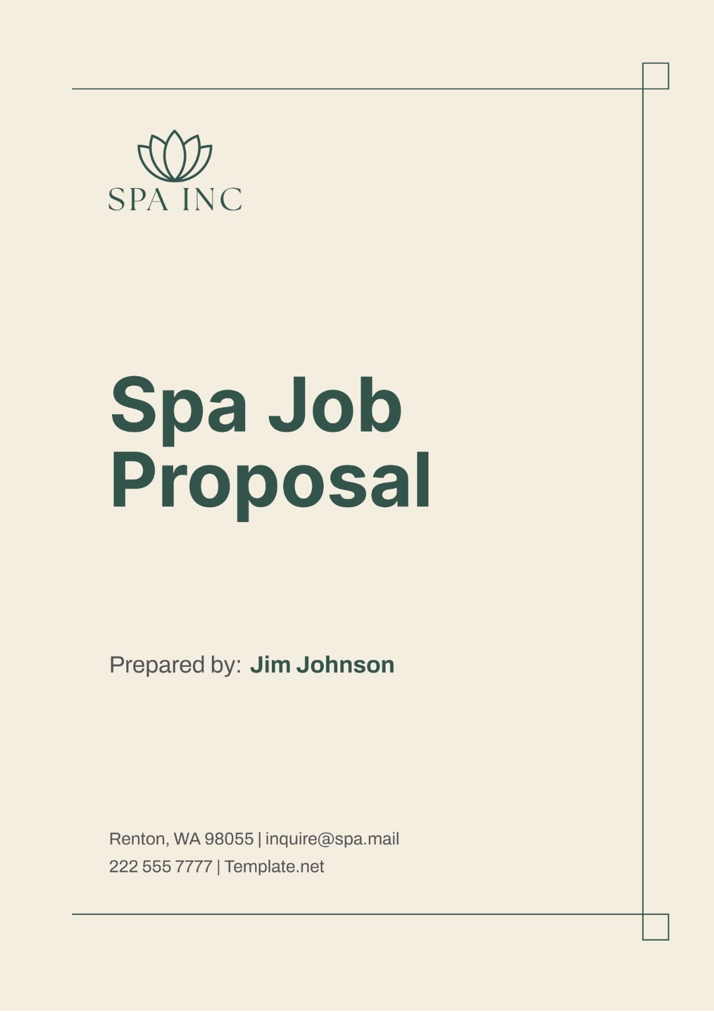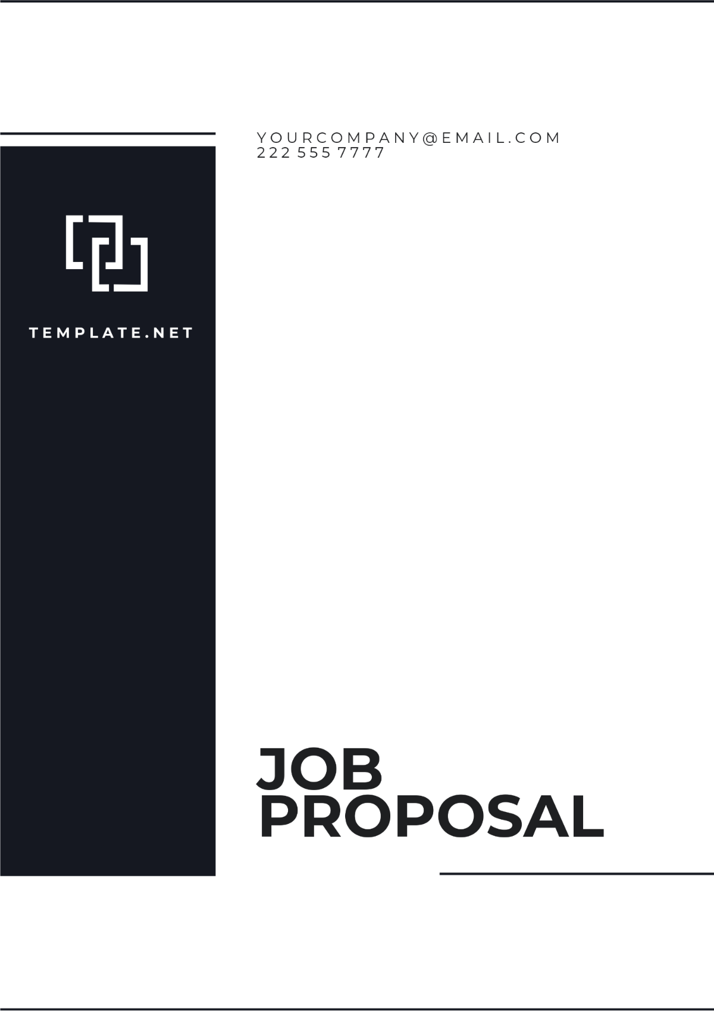Architecture Job Bid Proposal Report
1. Introduction
This document serves as a comprehensive proposal prepared by [Your Company Name] to offer architectural services for the [Project Name]. Our firm is dedicated to delivering exceptional design solutions tailored to meet the specific needs of our clients. This proposal outlines our approach, scope of work, design methodology, cost estimates, and project timeline to ensure transparency and demonstrate our commitment to the successful execution of the project.
2. Project Overview
2.1 Objective
To provide a detailed architectural design and planning solution for the [Project Name].
To ensure the design aligns with the client’s vision, budget, and timeline.
2.2 Scope of Work
Initial Consultation: Understanding client needs, site analysis, and project requirements.
Concept Design: Development of initial design concepts and sketches.
Design Development: Refinement of design, including layout plans and material selection.
Construction Documentation: Preparation of detailed drawings and specifications for construction.
Project Management: Overseeing construction progress, ensuring adherence to design and quality standards.
Post-Construction Services: Final inspections and addressing any issues post-completion.
3. Design Approach
3.1 Conceptual Design
Visioning Sessions: Collaborative workshops with clients to define project goals and preferences.
Site Analysis: Assessment of site conditions, including topography, climate, and surrounding environment.
Preliminary Sketches: Initial design concepts to explore spatial arrangements and aesthetic approaches.
3.2 Design Development
Detailed Drawings: Floor plans, elevations, and sections reflecting refined design.
Material Selection: Recommendations for materials and finishes that align with the design intent and budget.
3D Renderings: Visualizations to provide a realistic view of the proposed design.
3.3 Construction Documentation
Technical Drawings: Comprehensive plans, sections, and details for construction.
Specifications: Detailed descriptions of materials, finishes, and construction methods.
Permitting and Approvals: Coordination with local authorities to secure necessary permits.
3.4 Project Management
Construction Supervision: Regular site visits to ensure construction aligns with the design.
Quality Control: Monitoring workmanship and materials to meet design and regulatory standards.
Budget Management: Tracking expenditures and managing costs to avoid budget overruns.
4. Cost Estimates
4.1 Design Fees
Concept Design: $15,000
Design Development: $25,000
Construction Documentation: $20,000
Project Management: $10,000
Post-Construction Services: $5,000
4.2 Additional Costs
Site Surveys: $3,000
Permitting Fees: $2,500
Engineering Services: $7,500
Note: Costs are estimates and may vary based on project specifics.
5. Project Timeline
Phase | Duration | Start Date | End Date |
|---|---|---|---|
Initial Consultation | 2 weeks | August 1, 2050 | August 15, 2050 |
Concept Design | 4 weeks | August 16, 2050 | September 15, 2050 |
Design Development | 6 weeks | September 16, 2050 | October 31, 2050 |
Construction Documentation | 4 weeks | November 1, 2050 | November 30, 2050 |
Construction Phase | 6 months | December 1, 2050 | May 31, 2051 |
Post-Construction Services | 2 weeks | June 1, 2050 | June 15, 2050 |
Note: The timeline is subject to adjustments based on project complexity and client requirements.
6. Conclusion
We are excited about the opportunity to collaborate with you on the [Project Name]. Our team at [Your Company Name] is committed to delivering innovative design solutions that exceed your expectations. We look forward to discussing this proposal further and embarking on this journey together.
