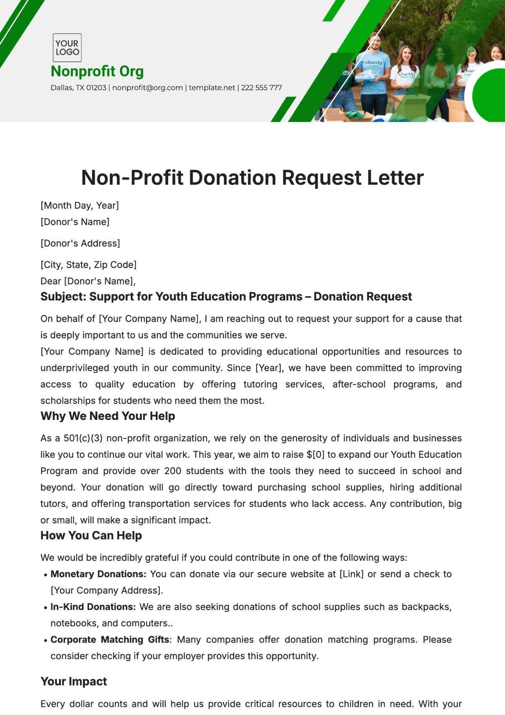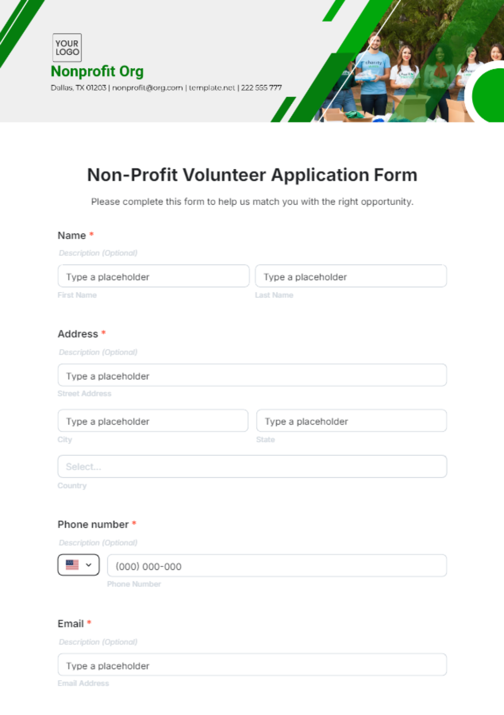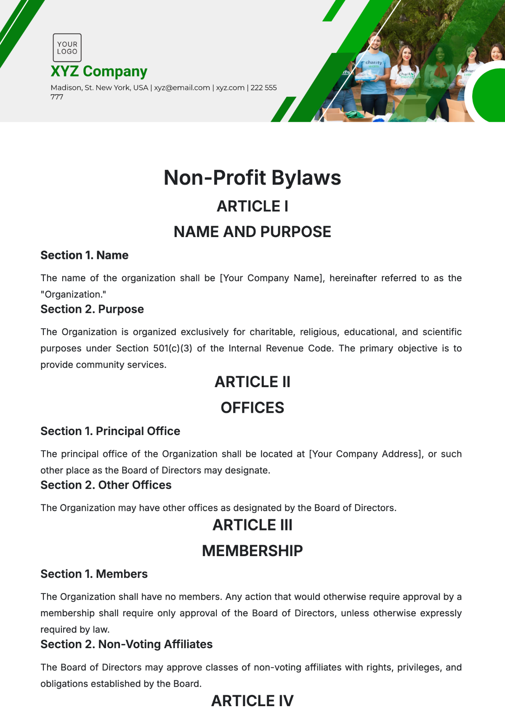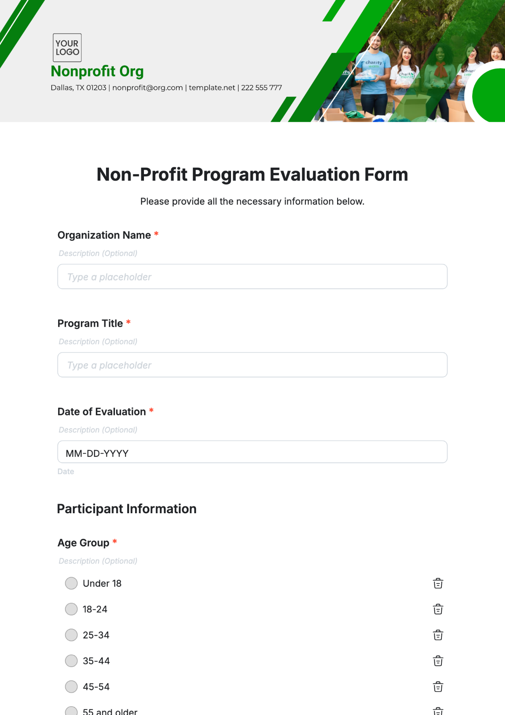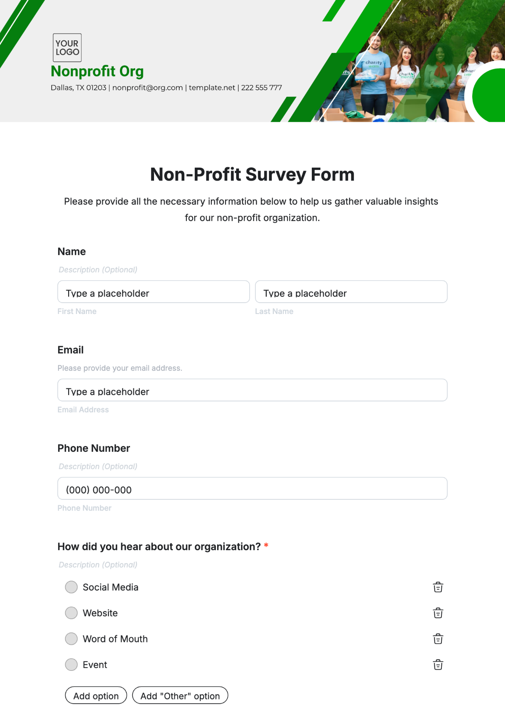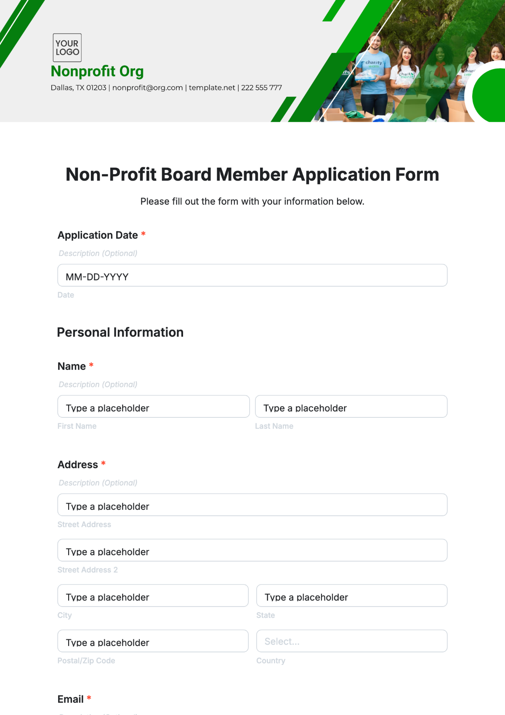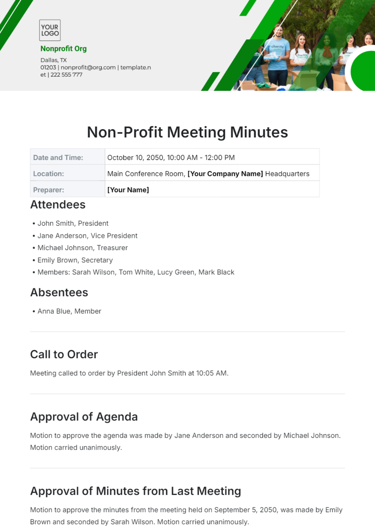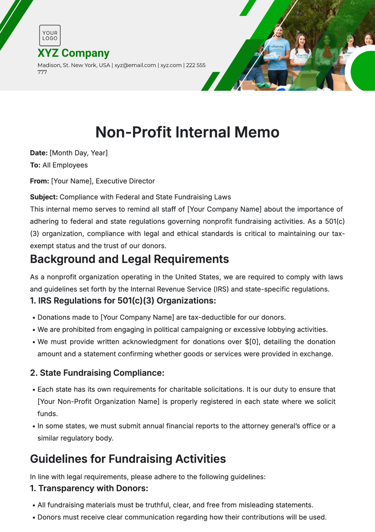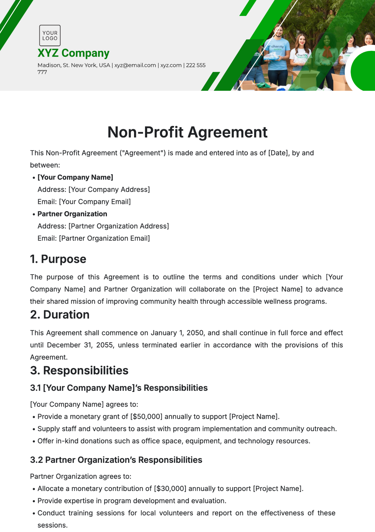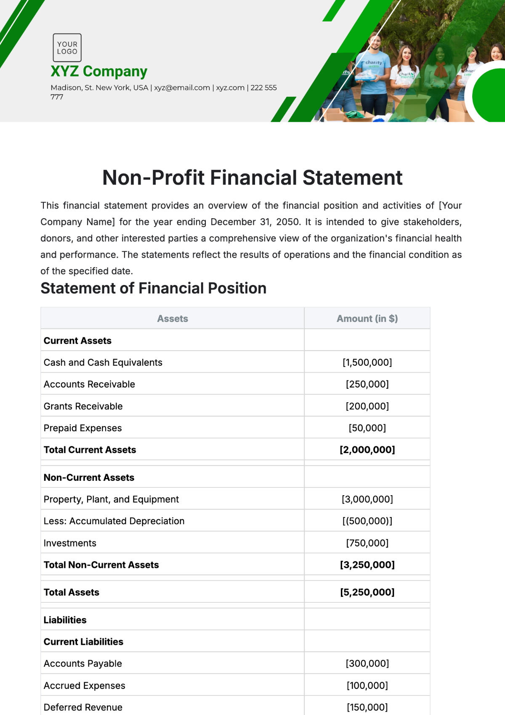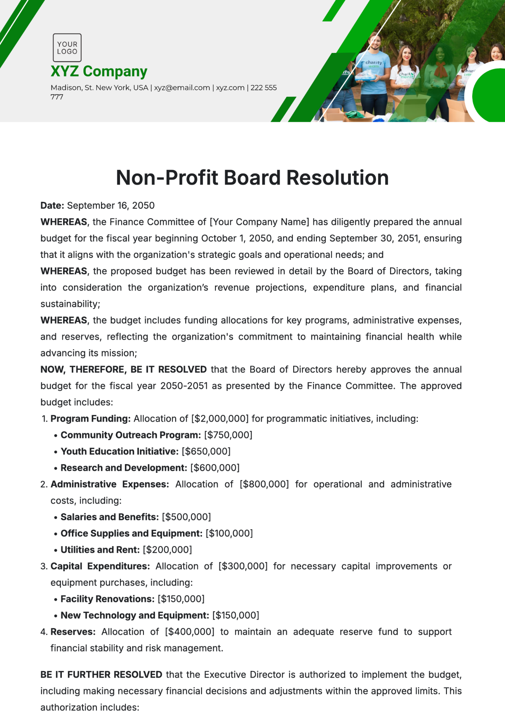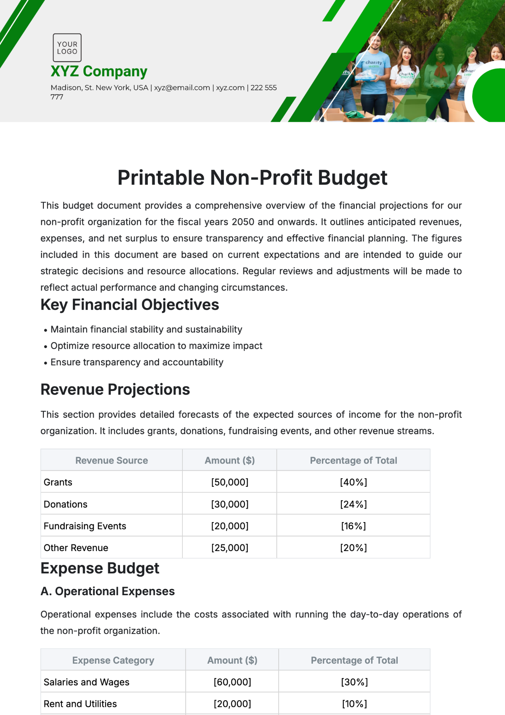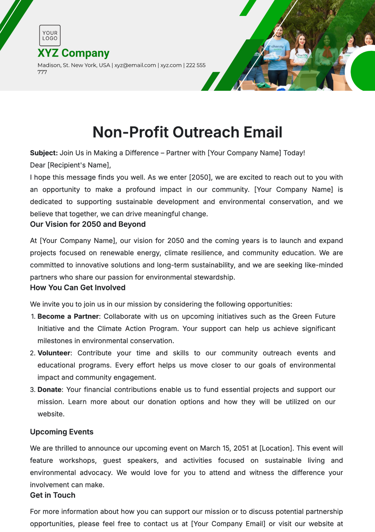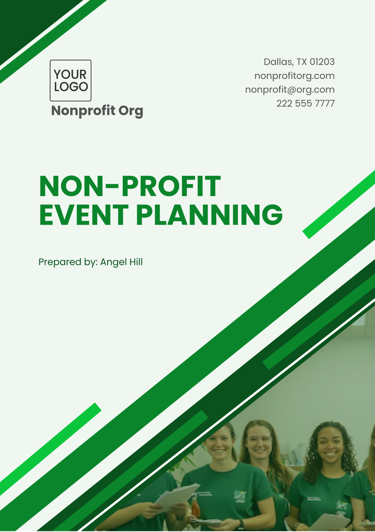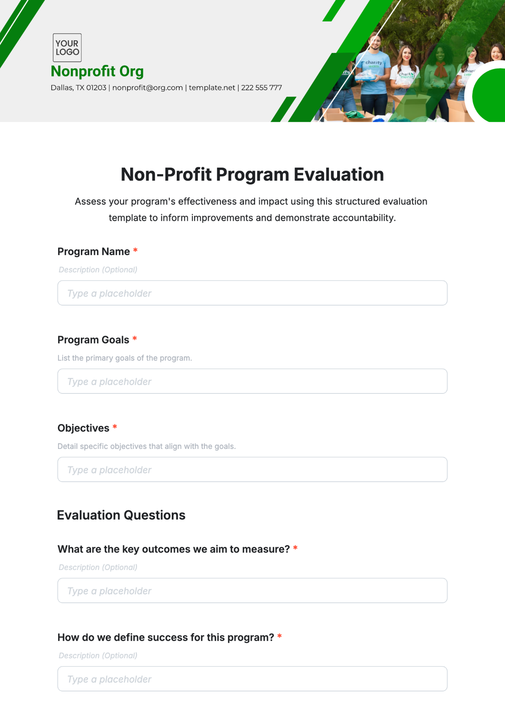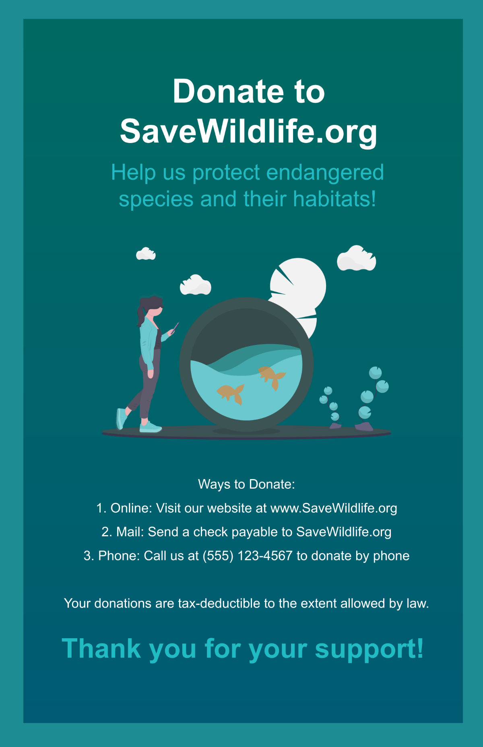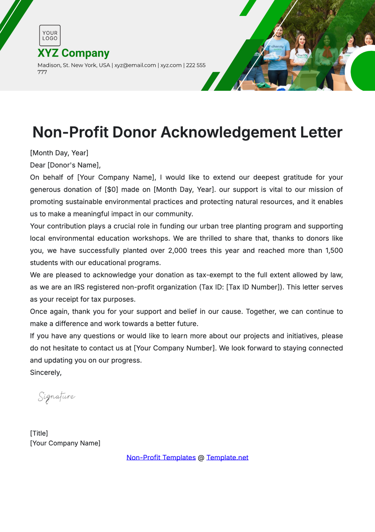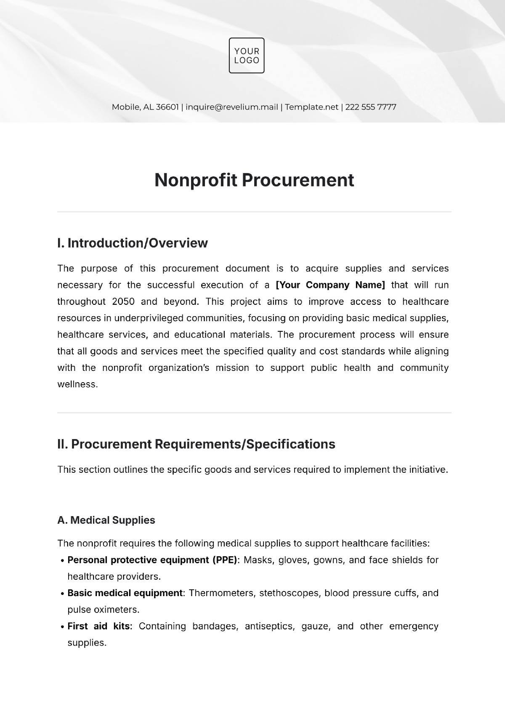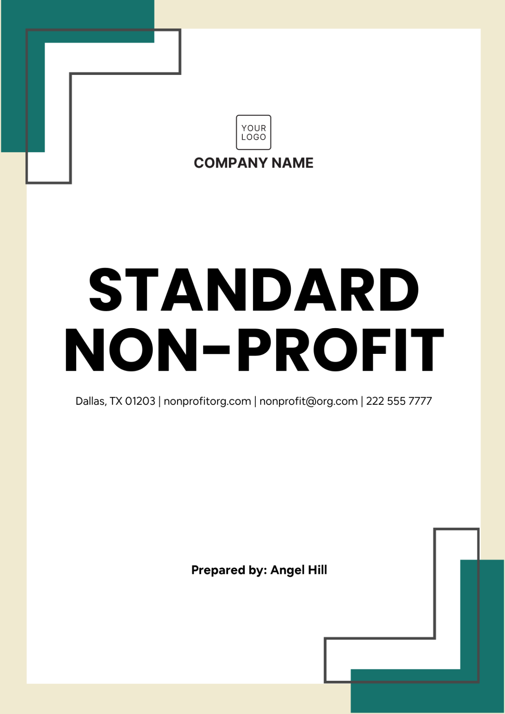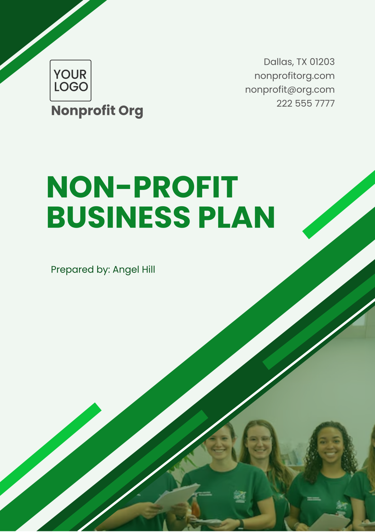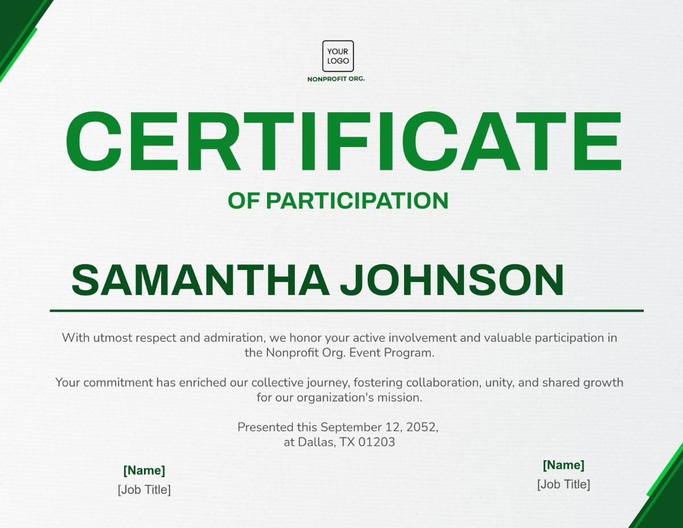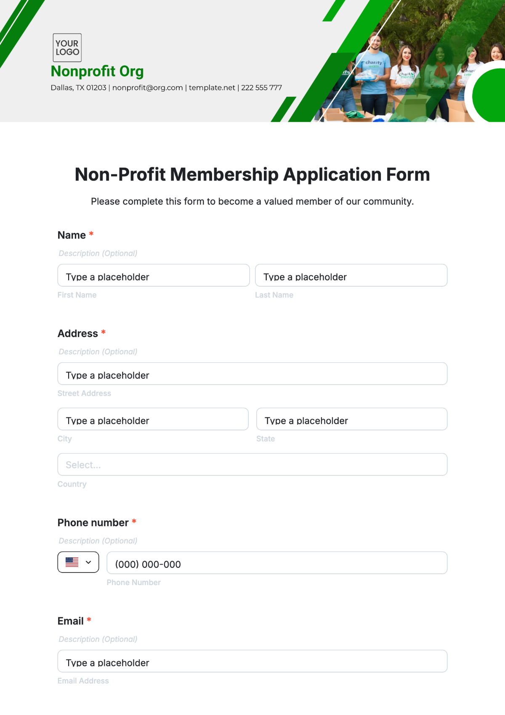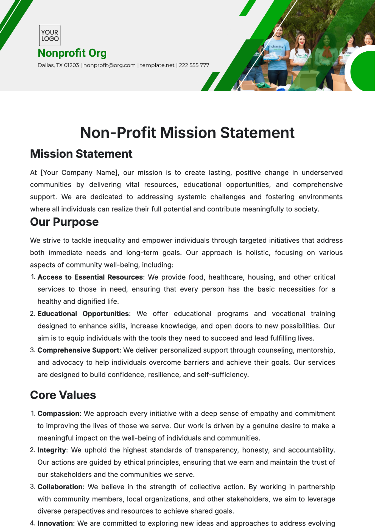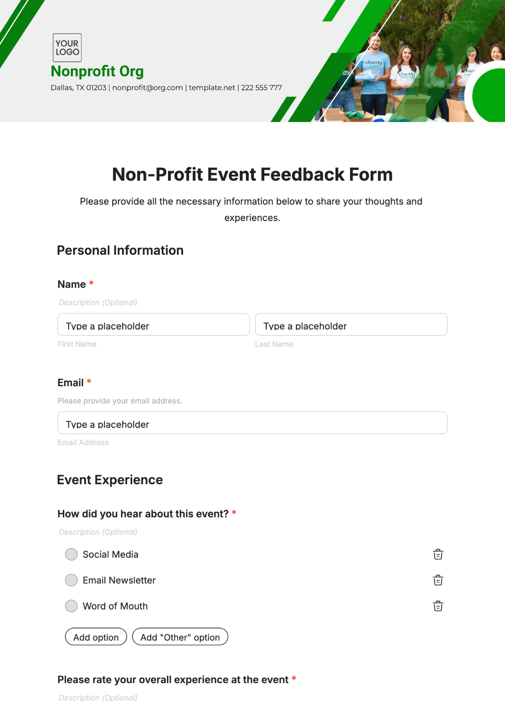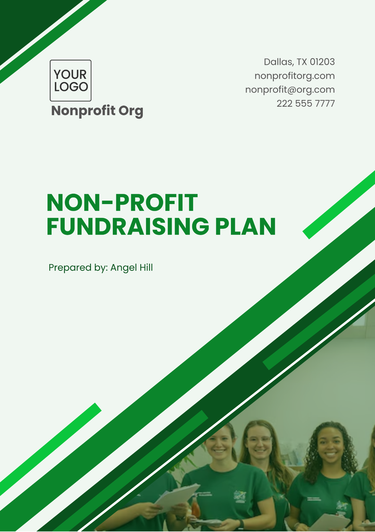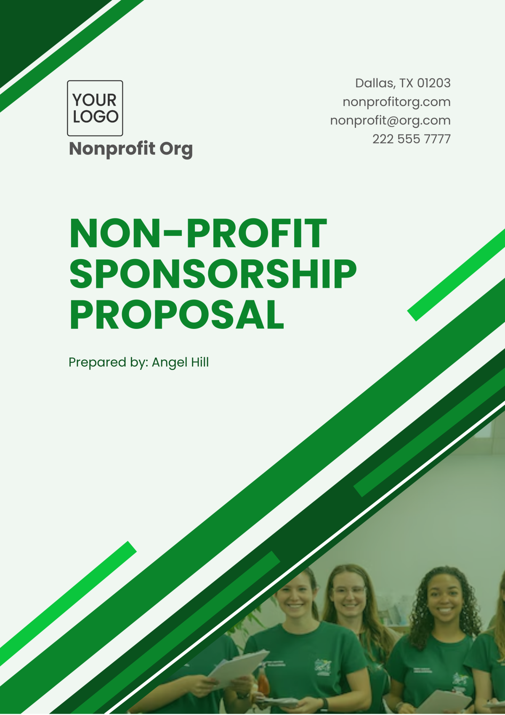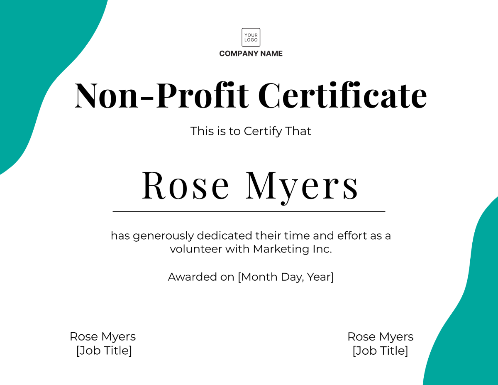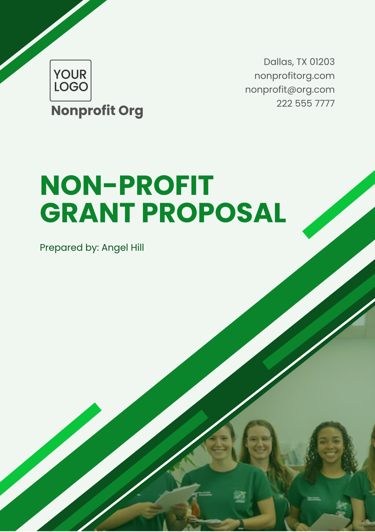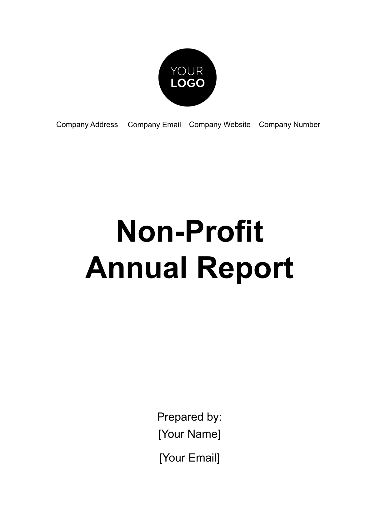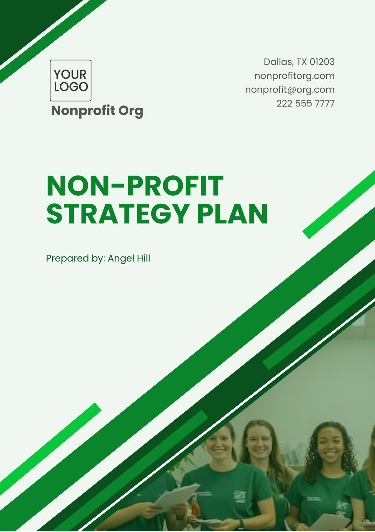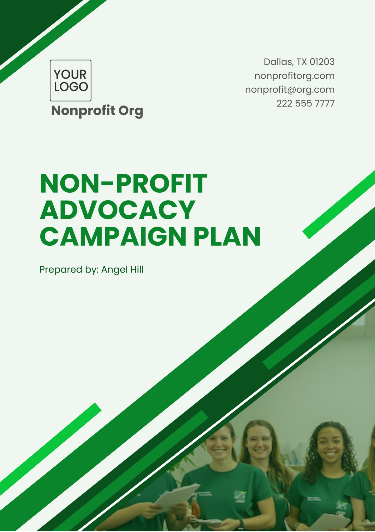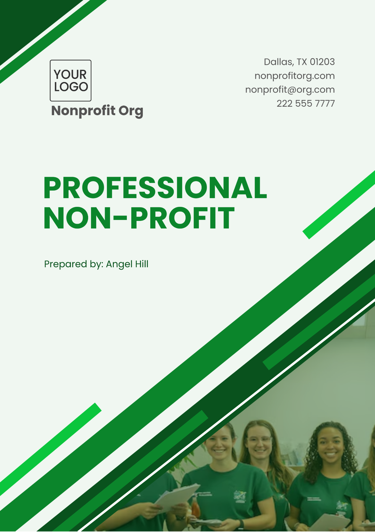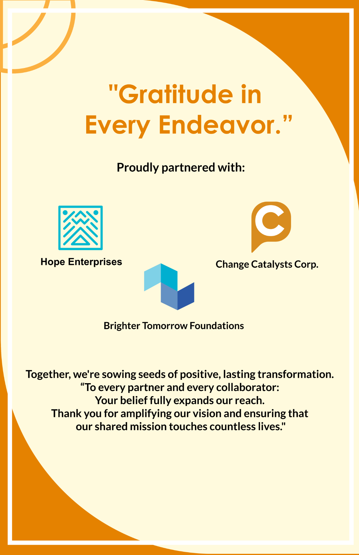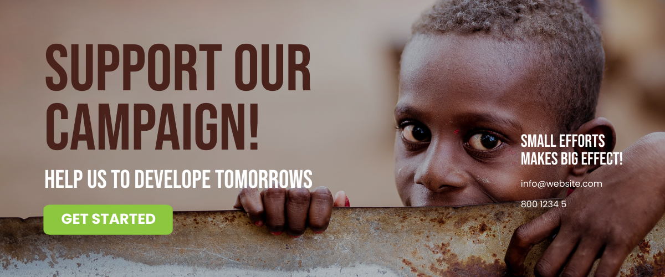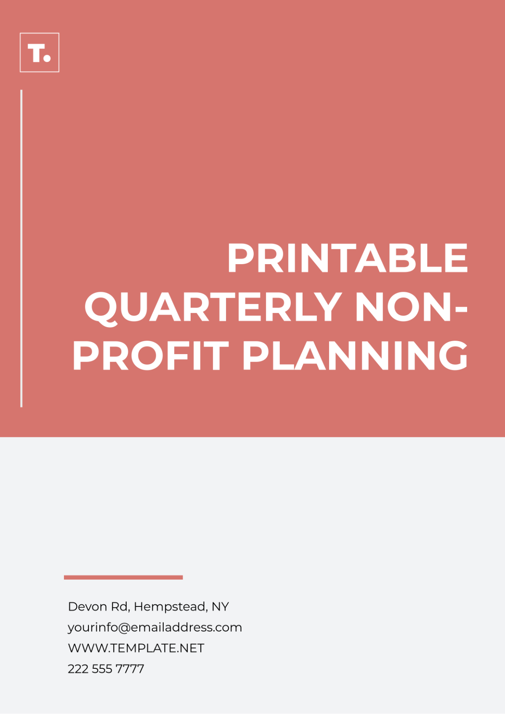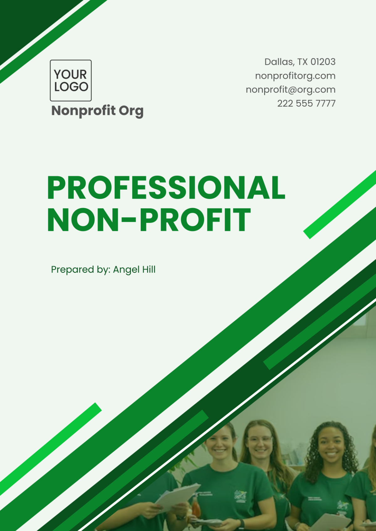Non-Profit Housing Project Specification
Prepared By: [Your Name]
I. Introduction
The Non-Profit Housing Initiative intends to offer affordable, secure, and eco-friendly housing options for low-income individuals and families by developing a mixed-use neighborhood featuring residential units, community centers, and green areas, with an emphasis on sustainability, community involvement, and enduring affordability, ultimately aiming to nurture a flourishing, inclusive community.
II. Objectives
Primary Objectives
Affordable Housing: Provide accessible housing options for low-income families.
Sustainability: Create an eco-friendly living environment.
Community Building: Build community through shared spaces and activities.
Long-term Affordability: Ensure affordable housing to prevent displacement.
III. Scope
The project encompasses the construction of residential units, community centers, and green spaces, along with the implementation of sustainable practices and the establishment of community programs.
Residential Units
Single-family homes: Designed for individual families.
Multi-family apartments: Accommodate multiple households in a single building.
Supportive housing: Cater to individuals with special needs, providing additional support services.
Community Centers
Meeting Rooms and Event Spaces: Facilitate gatherings and community events.
Childcare Facilities: Offer safe and affordable childcare services.
Educational and Vocational Training Centers: Provide learning and job training opportunities.
Health and Wellness Centers: Support residents' physical and mental health needs.
Green Spaces
Parks and Playgrounds: Promote recreation and outdoor activities.
Community Gardens: Encourage local food production and communal gardening.
Walking and Biking Trails: Support active transportation and leisure activities.
IV. Project Phases
Phase | Description | Duration |
|---|---|---|
Planning | Conduct needs assessment, secure funding, and develop architectural plans. | 6 months |
Pre-Construction | Obtain permits, hire contractors, and prepare the site. | 3 months |
Construction | Build residential units, community centers, and green spaces. | 18 months |
Post-Construction | Perform inspections, finalize landscaping, and begin resident move-in. | 2 months |
V. Stakeholders
Non-profit organizations and housing advocates: Provide oversight and advocacy.
Local government and housing authorities: Offer regulatory support and funding.
Community members and potential residents: Engage in planning and feedback.
Funding agencies and donors: Finance the project.
Architects, builders, and contractors: Execute the construction and design.
VI. Funding and Budget
Funding Sources
Grants: From governmental and non-governmental organizations.
Donations: From private individuals and entities.
Partnerships: With corporations and philanthropic foundations.
Budget Allocation
Item | Estimated Cost |
|---|---|
Land acquisition | $3 million |
Construction | $12 million |
Architectural and engineering services | $2 million |
Permits and legal fees | $500,000 |
Community engagement and programs | $1 million |
Contingencies | $1.5 million |
VII. Sustainability Features
Energy-efficient building designs and materials: Reduce energy consumption.
Solar panels and renewable energy sources: Provide sustainable energy.
Water-saving tools and rainwater systems: Conserve water resources.
Waste reduction and recycling programs: Minimize waste production.
Green roofs and urban agriculture initiatives: Boost biodiversity and food security.
VIII. Community Engagement
Public meetings and workshops: Gather input and feedback.
Local partnerships: Enhance community resources.
Volunteer opportunities: Engage community members in the project.
Ongoing communication and transparency: Sustain stakeholder trust and engagement.
IX. Risk Management
Regular risk assessments and updates: Identify and address potential issues.
Contingency plans: Prepare for delays or budget overruns.
Insurance coverage: Protect against construction and operational risks.
Health and safety protocols: Ensure the well-being of workers and residents.
X. Monitoring and Evaluation
Regular progress reports and updates: Keep stakeholders informed.
Site inspections and quality assessments: Ensure construction standards are met.
Surveys and feedback: Gather resident and community input.
Financial audits and budget reviews: Maintain financial accountability.
XI. Conclusion
The Non-Profit Housing Initiative offers a crucial chance to enhance the well-being of low-income families and individuals by delivering secure, cost-effective, and eco-friendly housing; with careful planning, active community involvement, and a firm dedication to sustainability, the initiative seeks to achieve a lasting beneficial effect on the community.
