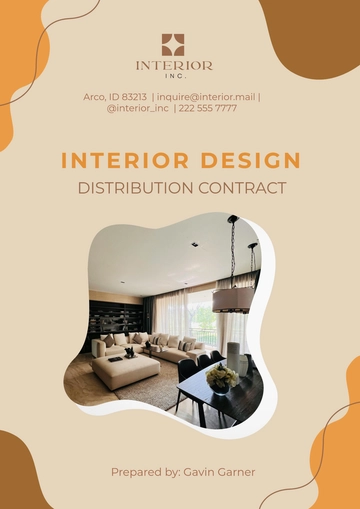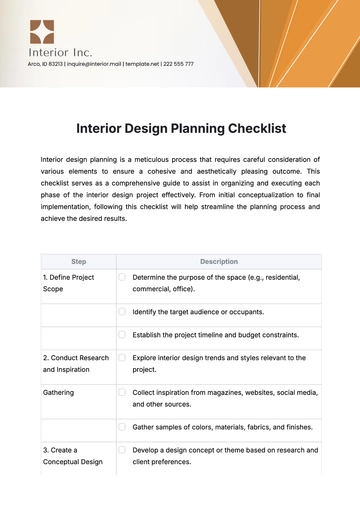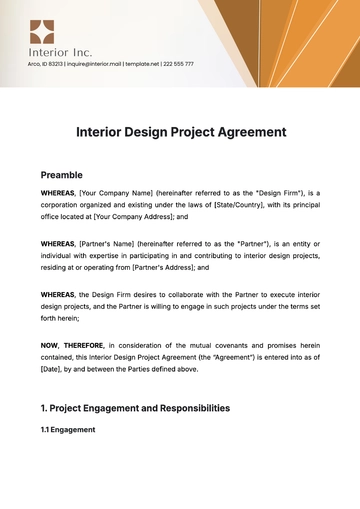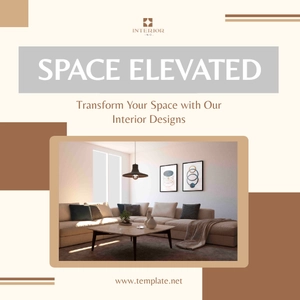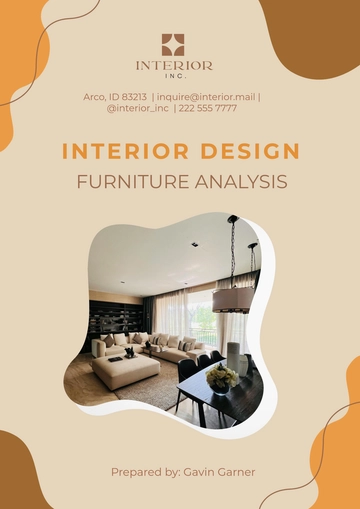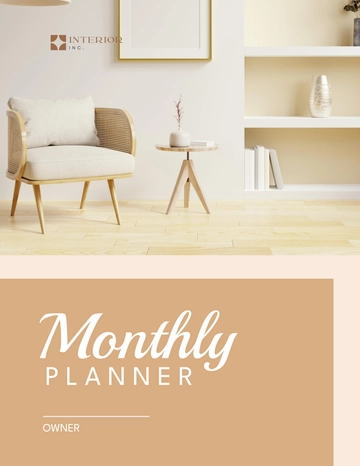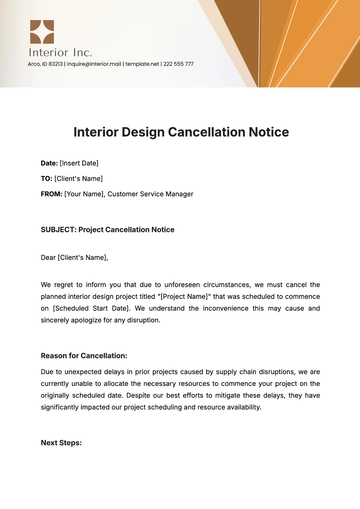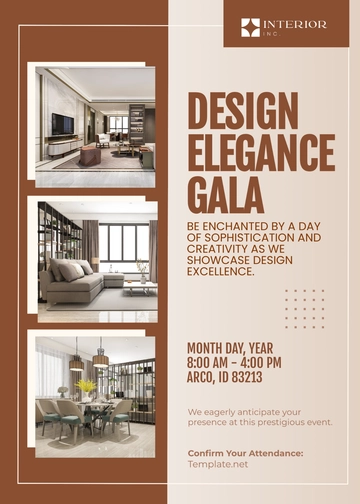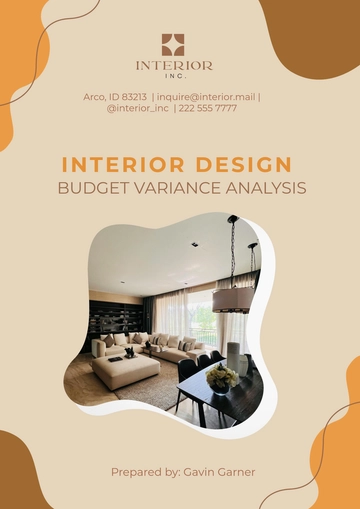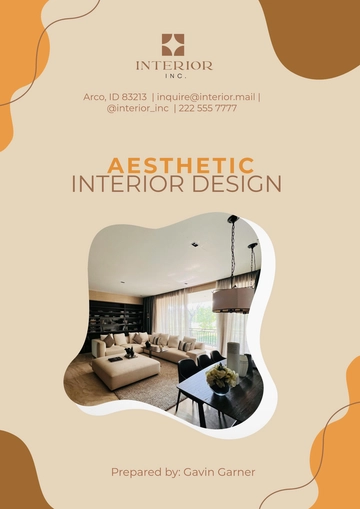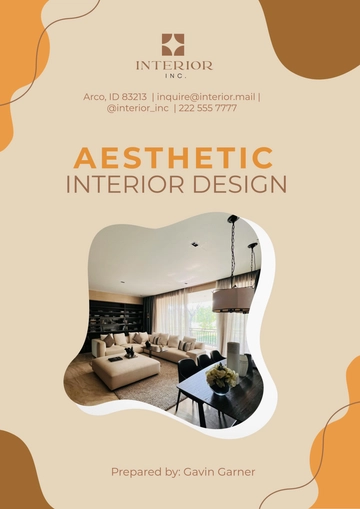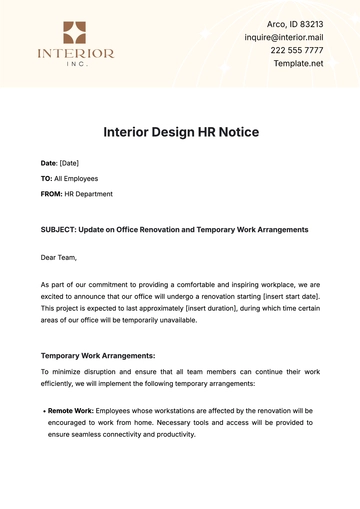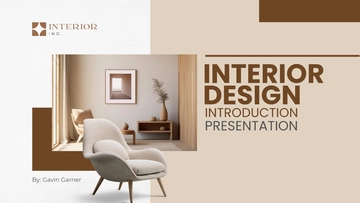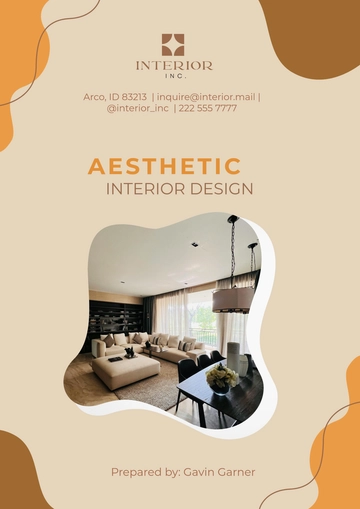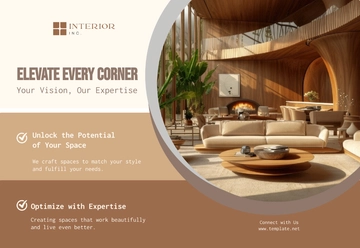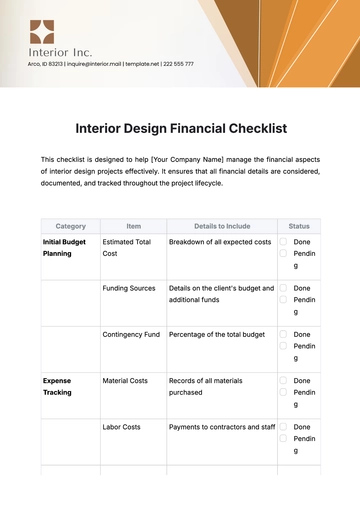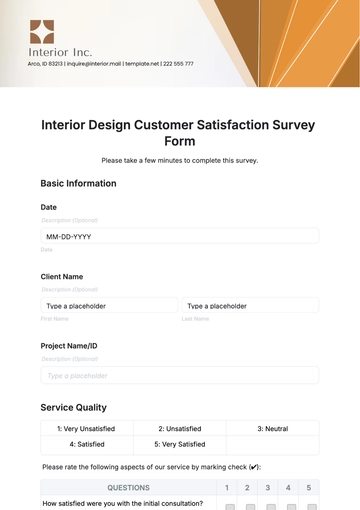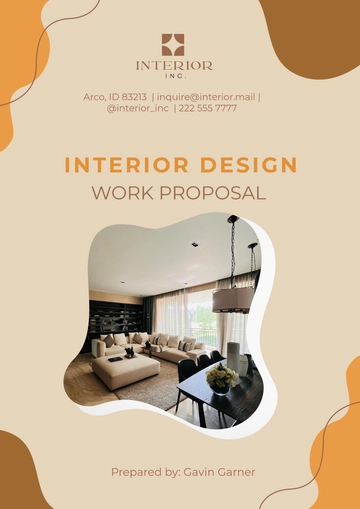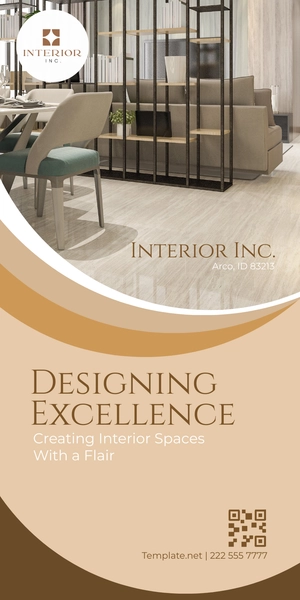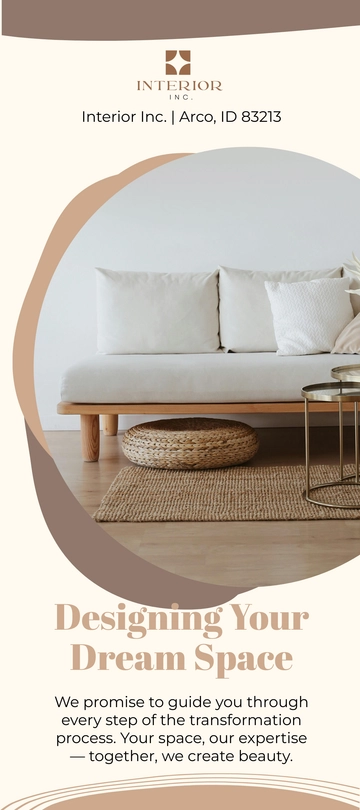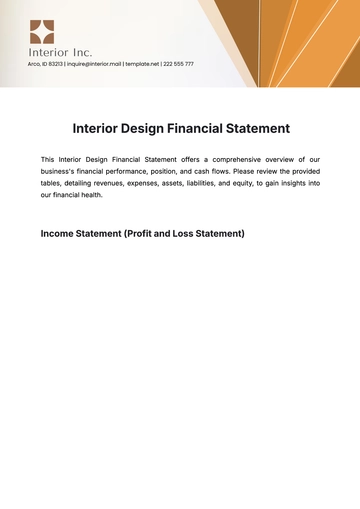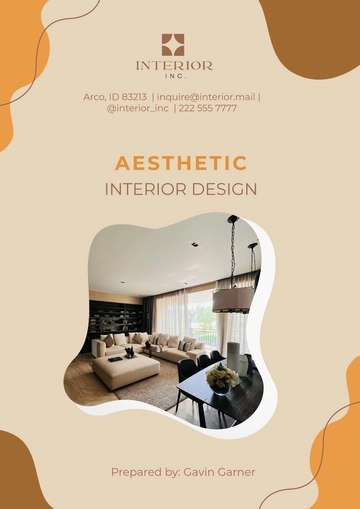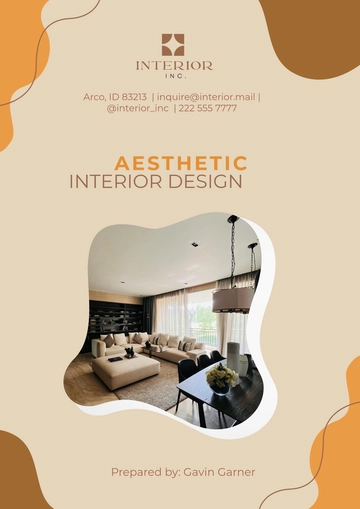Free Space Planning Requirements

Prepared By: [YOUR NAME]
Date: [DATE]
I. Introduction
The objective of this project is to efficiently plan and organize physical space to meet the operational, safety, and aesthetic goals of our organization. The requirements outlined herein are crafted to ensure that the final design supports the intended functionality, is compliant with all relevant regulations, and aligns with our design preferences.
II. Space Requirements
Space Type | Dimensions (sq ft) | Quantity |
|---|---|---|
Office | 150-200 | 20 |
Conference Room | 300-500 | 5 |
Break Room | 200 | 1 |
Storage Room | 150 | 2 |
III. Functionality
Each space must accommodate and facilitate the following distinct functions or activities:
Office: Ergonomic workstations with comfortable seating, efficient storage, and personal space to boost productivity and comfort.
Conference Room: Equipped for meetings, teleconferences, and presentations with high-resolution projectors, screens, and video conferencing tools.
Break Room: Relaxing space with modern kitchen appliances, comfortable seating, and recreational equipment for employee breaks.
Storage Room: Safe, organized storage for office supplies and equipment, featuring shelving units, cabinets, and labeling systems.
IV. Accessibility
All areas and environments must comply with the Americans with Disabilities Act (ADA) standards to ensure accessibility for individuals with disabilities, which includes but is not limited to, providing wheelchair-accessible paths, constructing ramps, and implementing assistive devices for those with diverse physical and sensory requirements.
V. Safety and Compliance
All construction and design must adhere to local, state, and federal safety regulations, ensuring a safe and compliant environment. Key safety measures include:
Fire Safety: The procedure includes placing fire extinguishers and smoke detectors at key locations, and making sure these devices are positioned where they can be easily accessed for maximum safety and swift use during emergencies.
Emergency Exits: It is essential to have emergency exits that are marked and free from any obstructions to guarantee that evacuation routes are both quick and safe.
Regulatory Compliance: Full adherence to OSHA standards and building codes, covering all aspects of construction, occupancy, and workplace safety.
VI. Aesthetic Preferences
The desired aesthetic combines contemporary and functional components to craft a professional and welcoming environment, utilizing neutral tones highlighted by blue and green accents. Important design aspects encompass:
Modern Furniture: Elegant, clean-lined furniture that seamlessly combines aesthetics with practicality, enhancing both style and functionality.
Natural Lighting: Abundant natural light to create bright, spacious environments that promote well-being, productivity, and energy efficiency.
Decorative Enhancements: Carefully curated artwork and lush indoor plants infuse the space with personality and vibrancy, creating a welcoming and stimulating atmosphere.
VII. Technical Requirements
System | Detail |
|---|---|
HVAC |
|
Lighting |
|
Electrical |
|
Network |
|
VIII. Budget Constraints
The financial limit for the entire project is set at $1,000,000. This includes allocations for construction, interior design, technology infrastructure, and contingency funds.
IX. Timeline
Milestone | Deadline |
|---|---|
Initial Planning and Design | Month 1-2 |
Approval and Permits | Month 3 |
Construction and Setup | Month 4-8 |
Final Inspection and Adjustments | Month 9 |
Project Completion | Month 10 |
- 100% Customizable, free editor
- Access 1 Million+ Templates, photo’s & graphics
- Download or share as a template
- Click and replace photos, graphics, text, backgrounds
- Resize, crop, AI write & more
- Access advanced editor
Optimize your space planning with the Space Planning Requirements Template from Template.net. This editable and customizable template helps you outline and manage space allocation for any project. Easily adjust and personalize the template using our Ai Editor Tool to suit your specific needs. Its user-friendly design ensures that all space planning requirements are thoroughly documented and organized.

