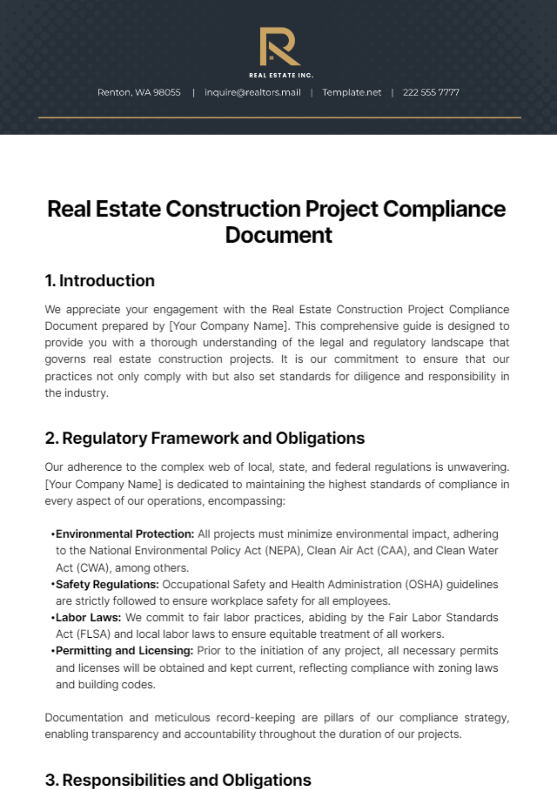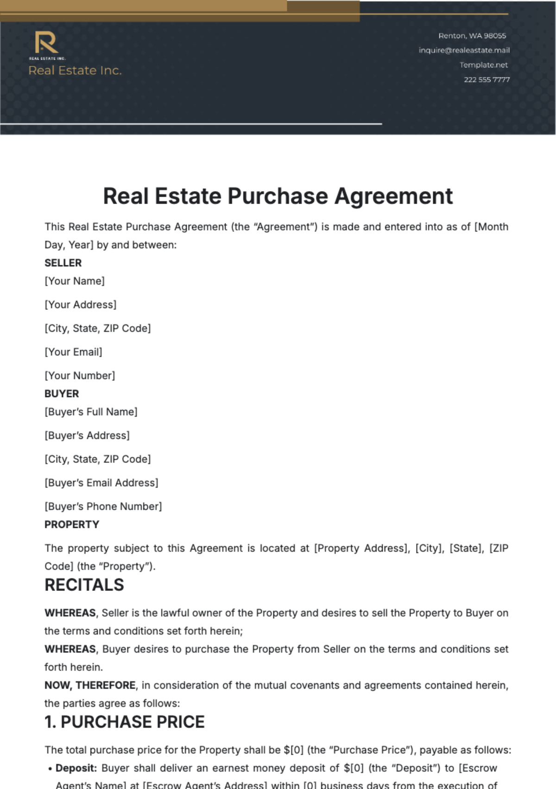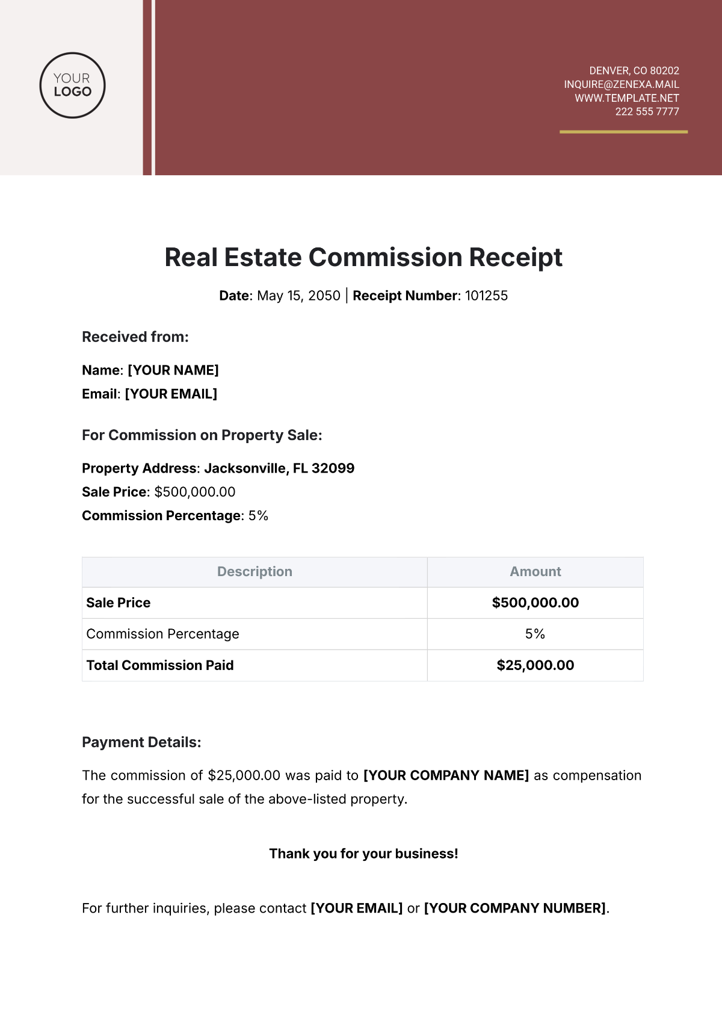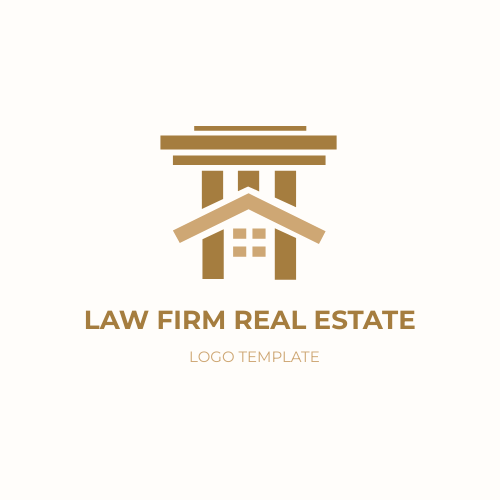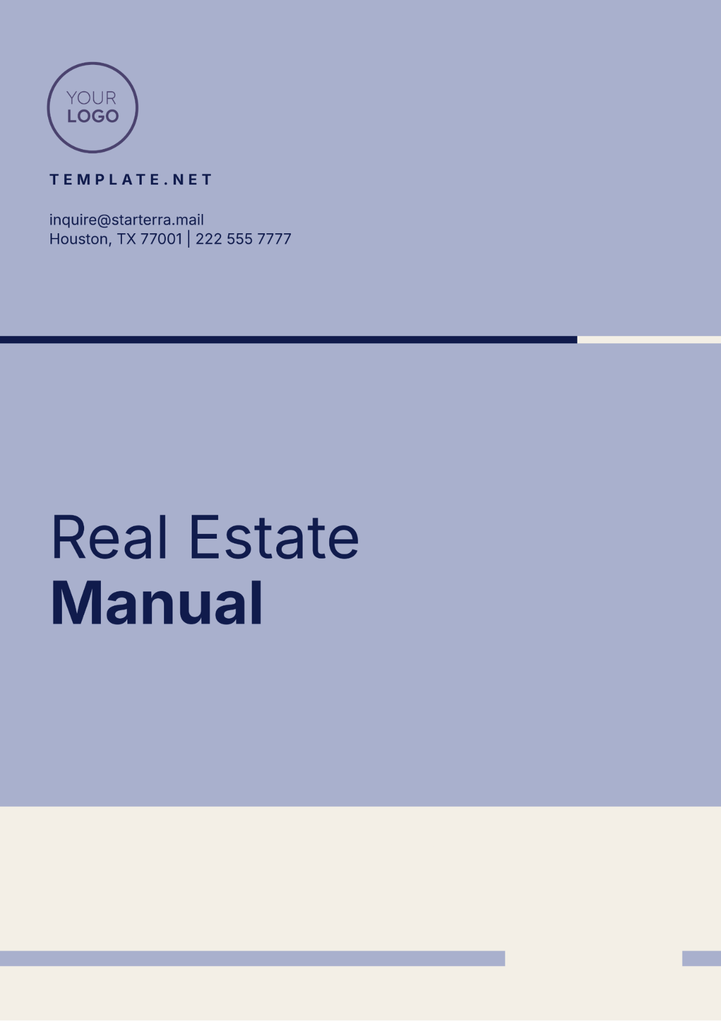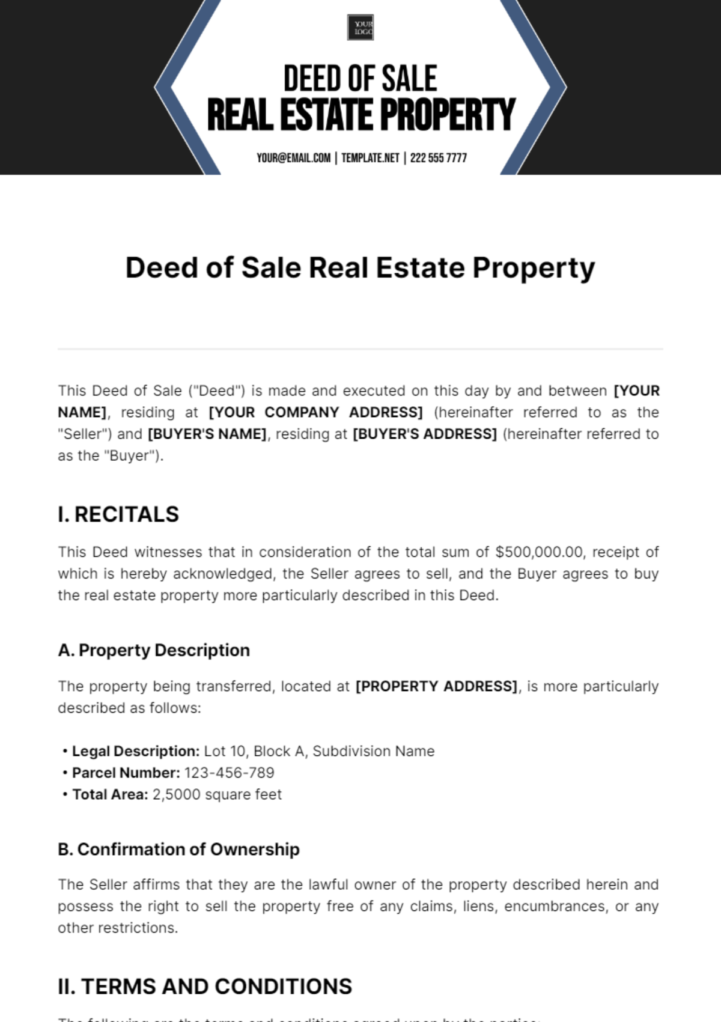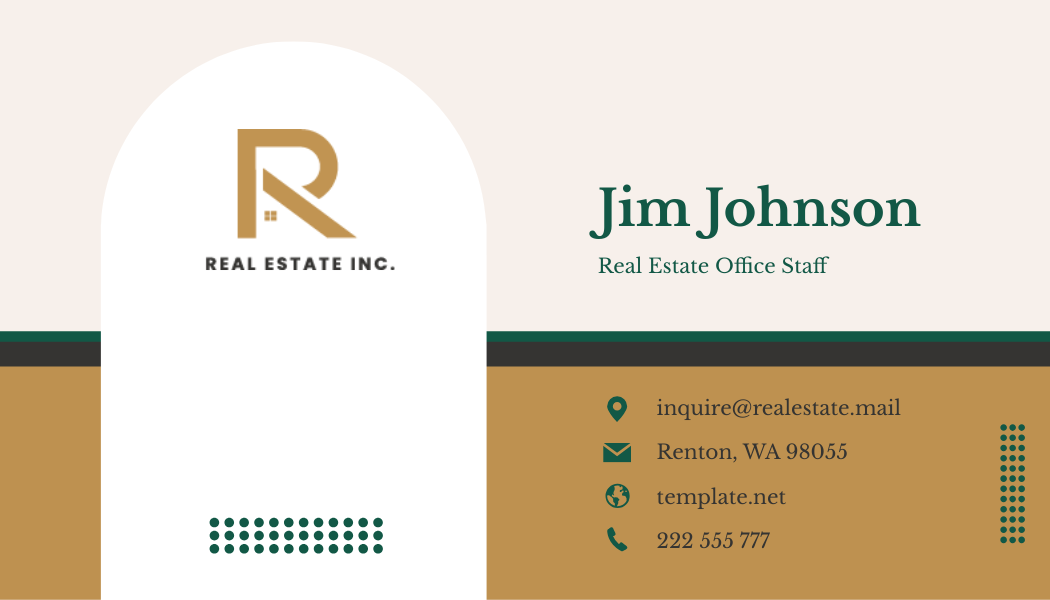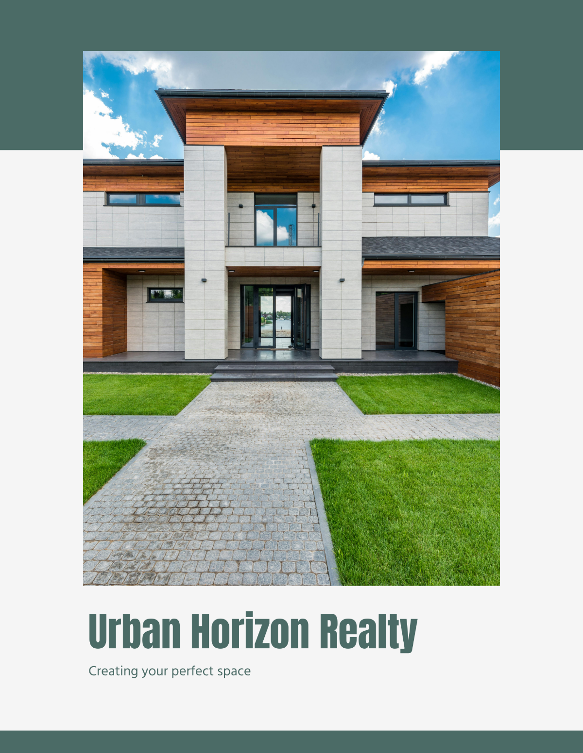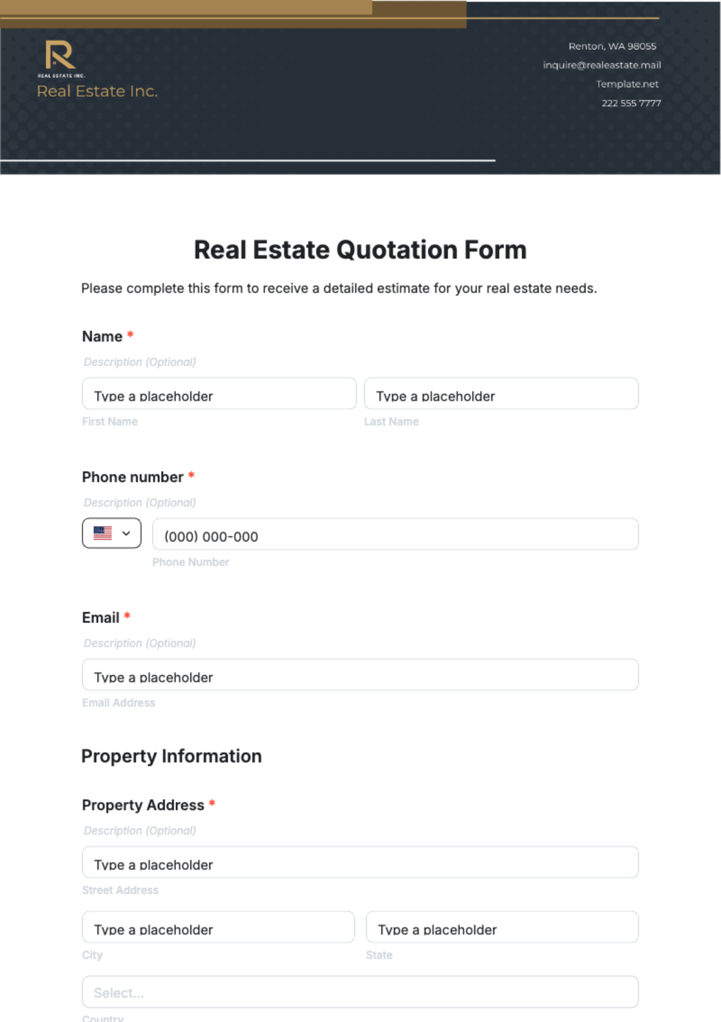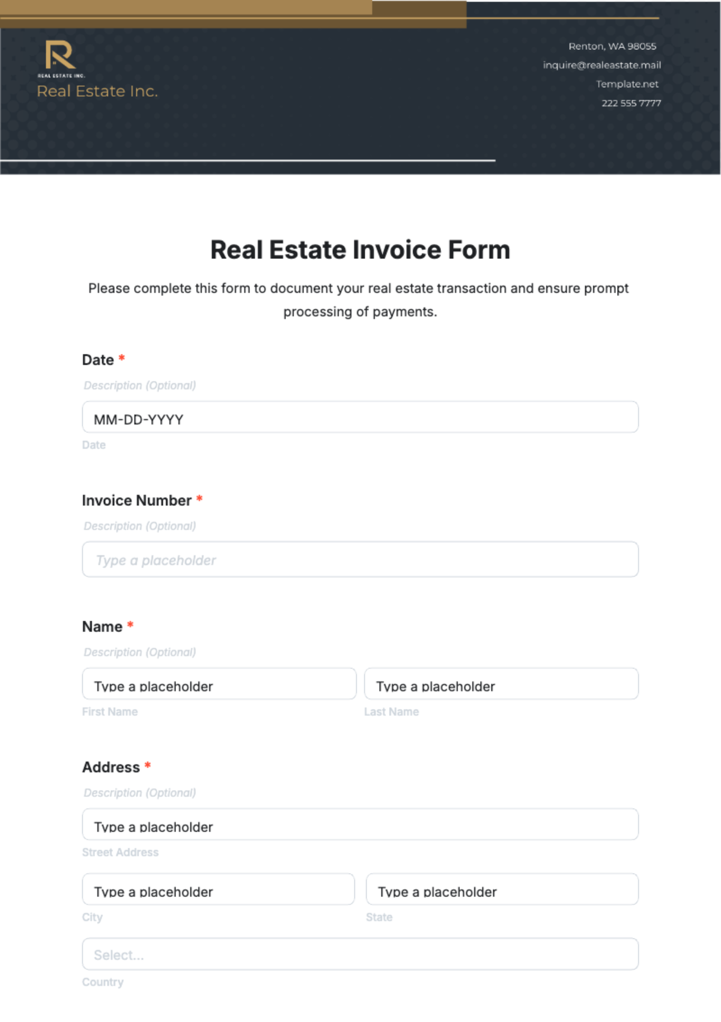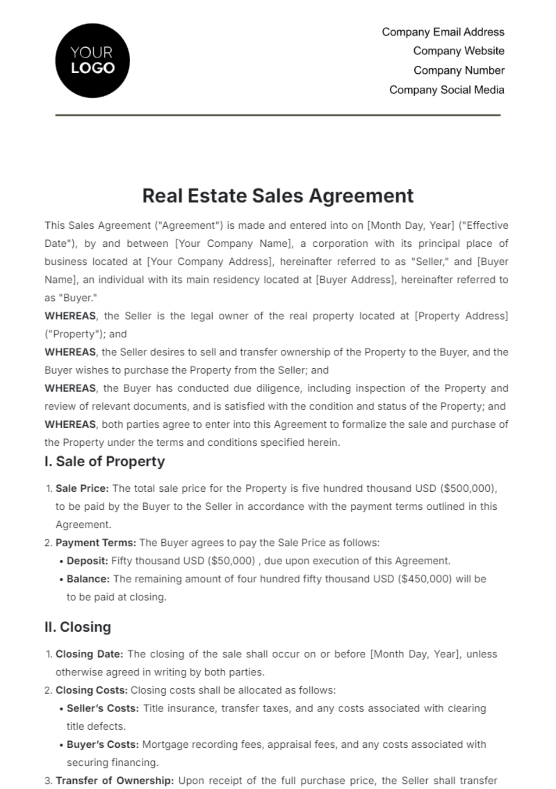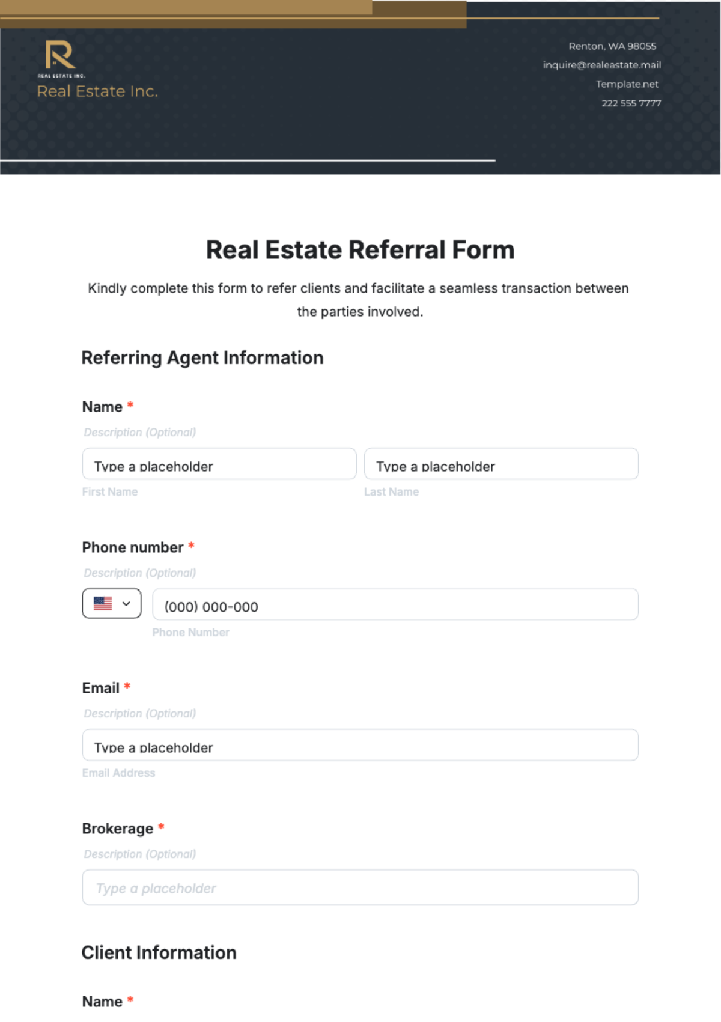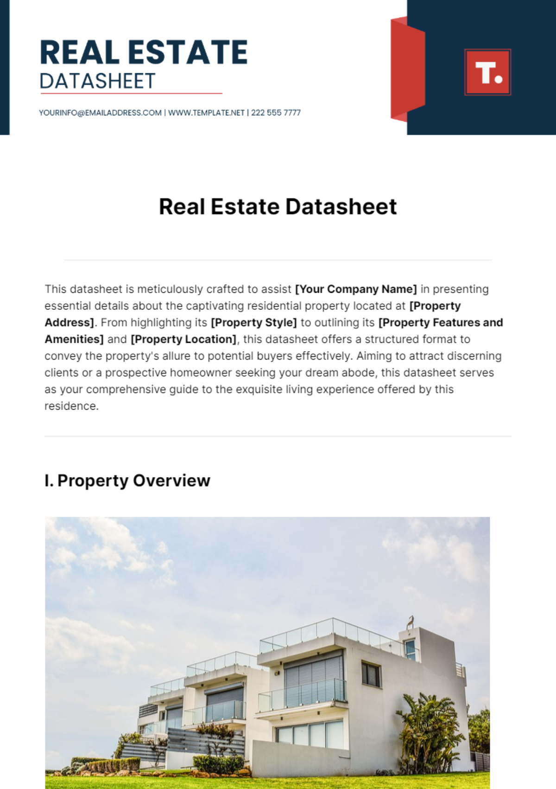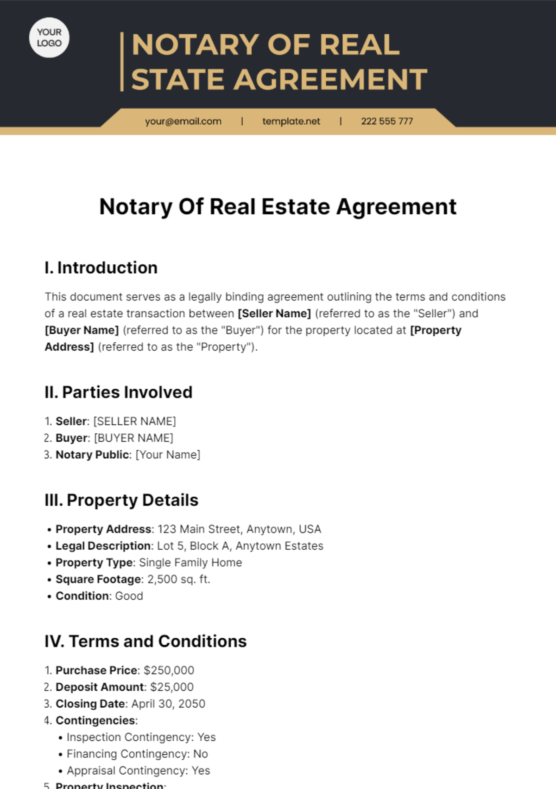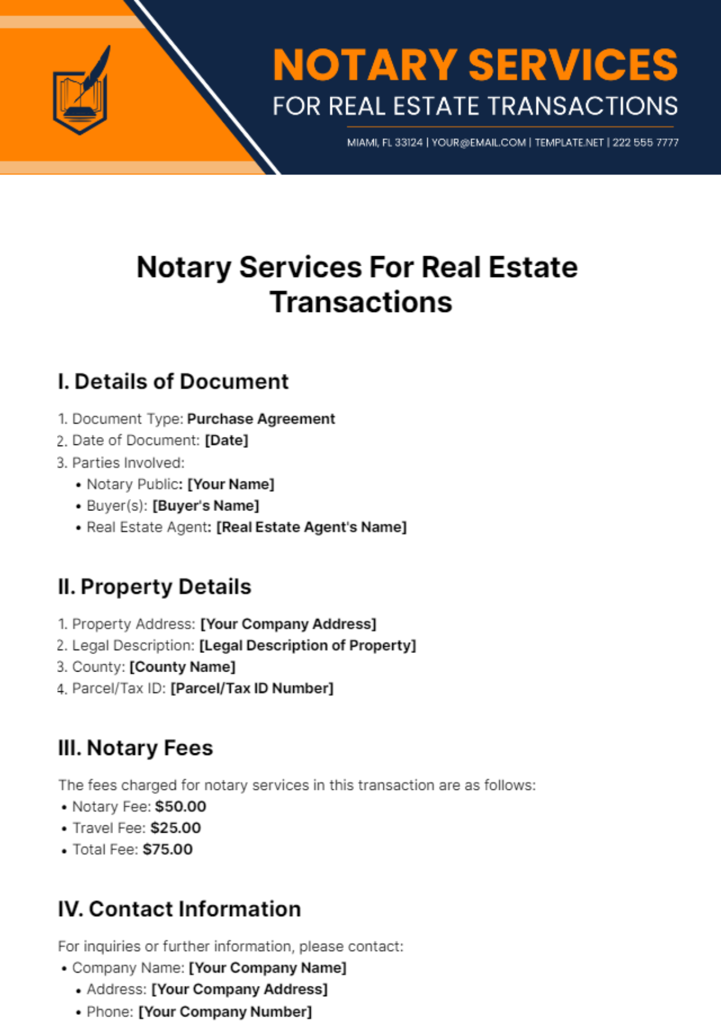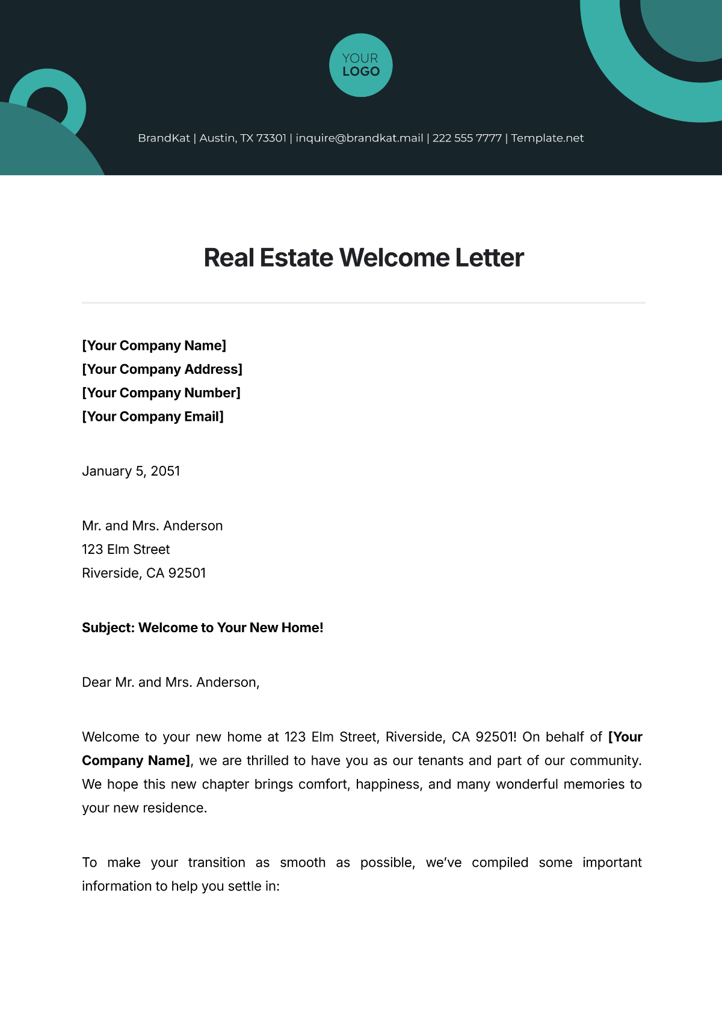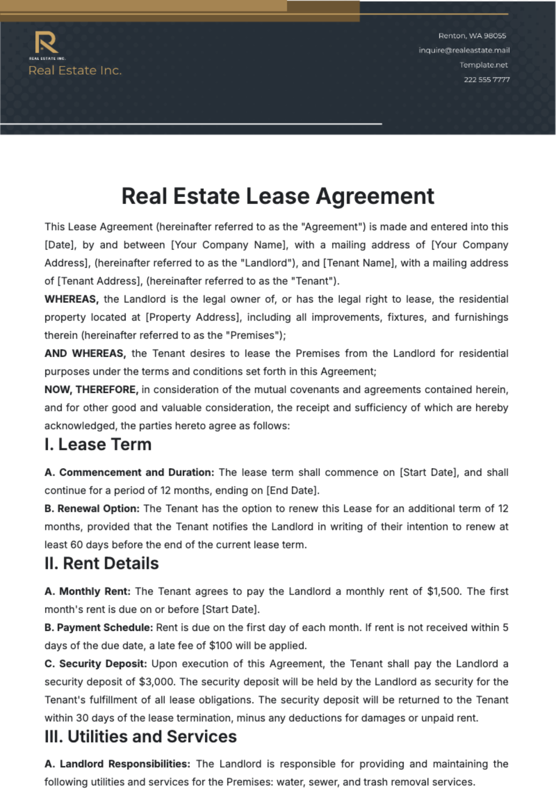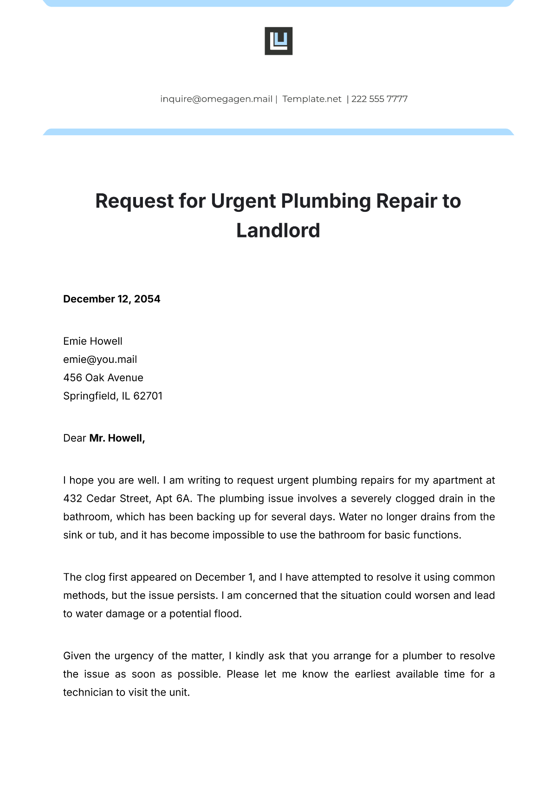Occupancy Requirements
Prepared By: [YOUR NAME]
Date: [DATE]
I. Introduction
Occupancy Requirements refer to the set of regulations, standards, and guidelines that govern how a building or space must be used or occupied. These requirements ensure safety, health, and accessibility for occupants. They can include limits on the number of people allowed, accessibility features, and safety measures.
II. Scope
This document outlines the Occupancy Requirements relevant to various types of buildings and uses. It aims to provide a comprehensive overview of the regulations that ensure safe, healthy, and accessible environments for all occupants. Key areas covered include occupancy limits, accessibility requirements, safety and health regulations, and maintenance and compliance measures.
III. General Information
Occupancy Requirements are guided by national, regional, and local regulations, most notably including building codes, fire codes, and health and safety standards. These regulations are designed to manage the usage of spaces and ensure the well-being of occupants. The following table provides a core list of applicable standards:
Regulation/Standard | Description |
|---|---|
National Building Code |
|
Americans with Disabilities Act (ADA) |
|
Fire Safety Code |
|
IV. Occupancy Limits
Occupancy limits are determined based on the type of building and its intended use. The following table outlines the general occupancy limits for various building types:
Building Type | Maximum Occupants |
|---|---|
Residential | 1 person per 200 sq. ft. |
Commercial | 1 person per 100 sq. ft. |
Public Assembly | 1 person per 50 sq. ft. |
V. Accessibility Requirements
Accessibility requirements ensure that buildings are usable by individuals with disabilities. These features include ramps, elevators, tactile indicators, and appropriately designed restrooms. Compliance with the Americans with Disabilities Act (ADA) is mandatory. The following table highlights key accessibility features:
Feature | Description |
|---|---|
Ramps |
|
Elevators |
|
Tactile Indicators |
|
Accessible Restrooms |
|
VI. Safety and Health Regulations
Fire Safety: Fire safety measures are critical for protecting occupants in case of fire. These include fire alarms, sprinklers, and fire extinguishers. Buildings must comply with the Fire Safety Code.
Emergency Exits: Buildings are required to have clearly marked emergency exits with push bars and appropriate signage, and the exit routes must always be unobstructed and easily reachable.
Ventilation Requirements: Proper ventilation is essential for maintaining indoor air quality. Building codes require defined standards for natural and mechanical ventilation systems to ensure adequate airflow and reduce the buildup of pollutants.
VII. Maintenance and Compliance
Regular maintenance is required to ensure that all safety, health, and accessibility features remain functional. Property owners must conduct periodic inspections and promptly address any issues. The following table outlines typical maintenance tasks:
Maintenance Task | Frequency |
|---|---|
Fire Safety System Check | Quarterly |
Elevator Inspection | Annually |
Ventilation System Maintenance | Bi-Annually |
Accessibility Feature Check | Annually |
