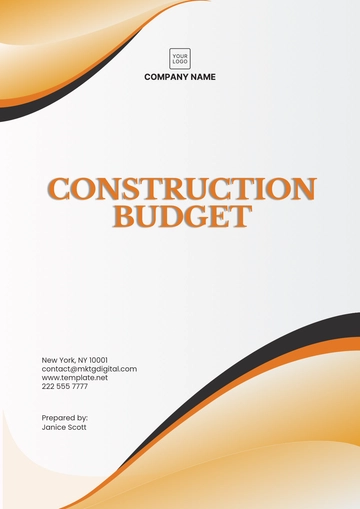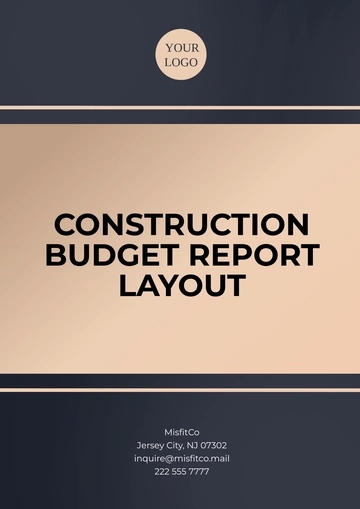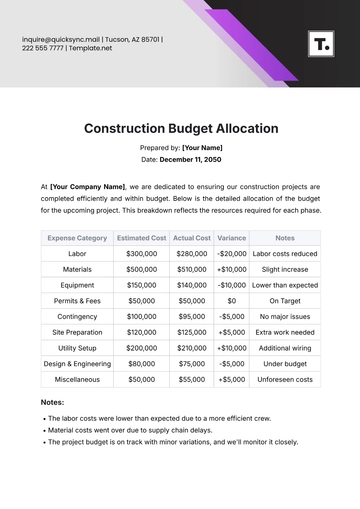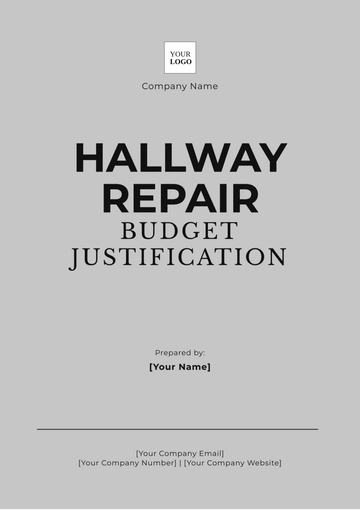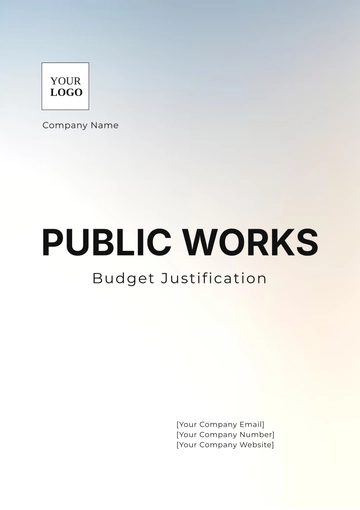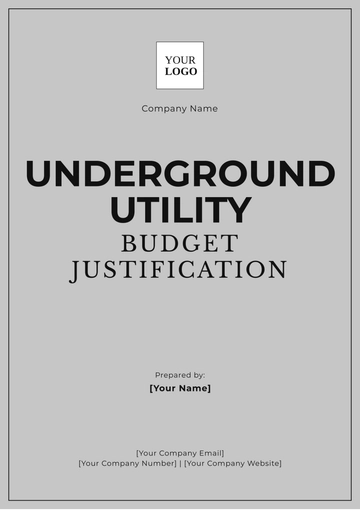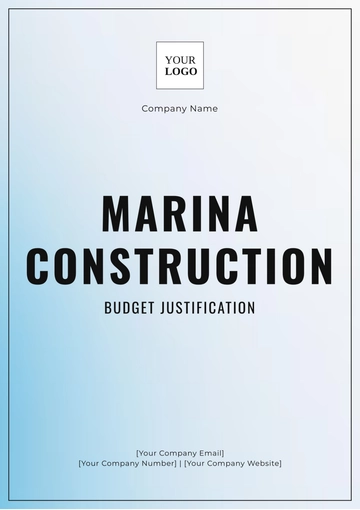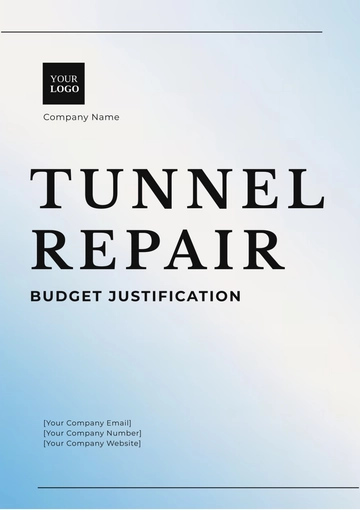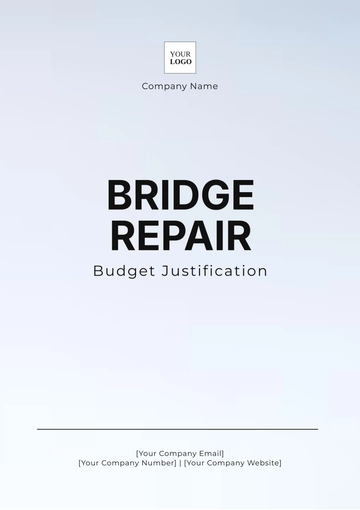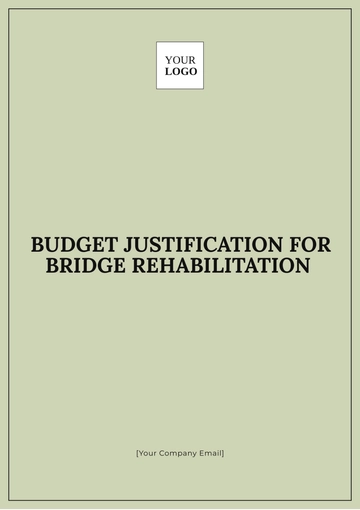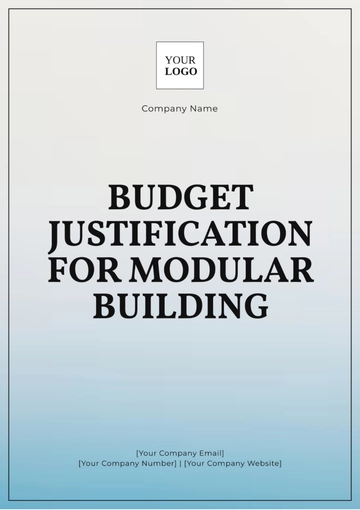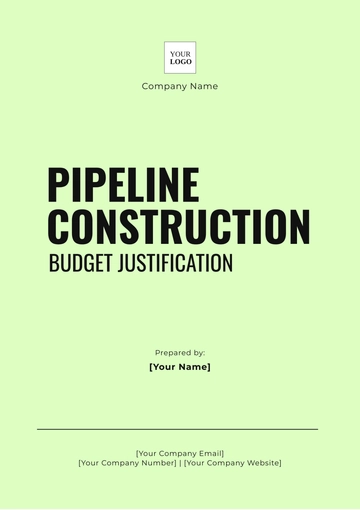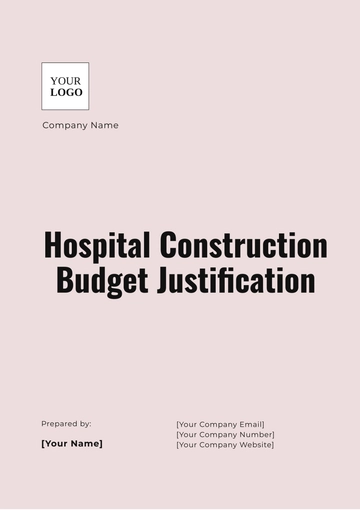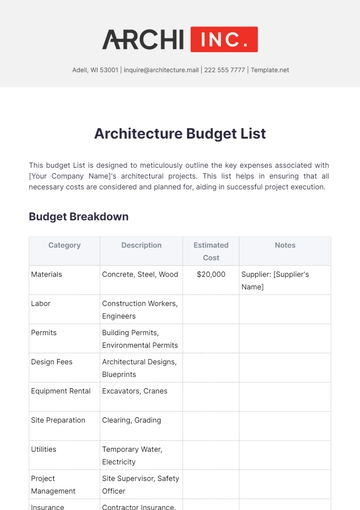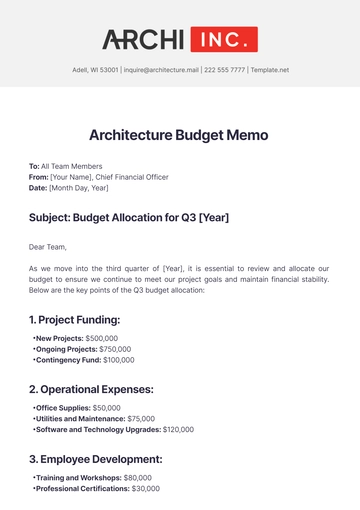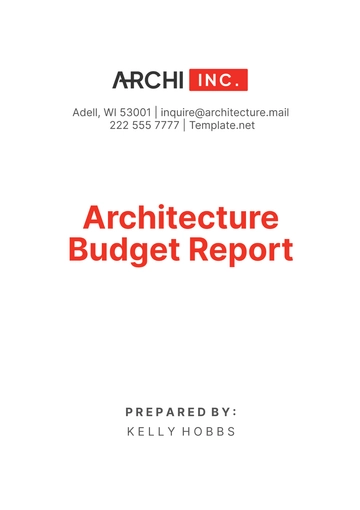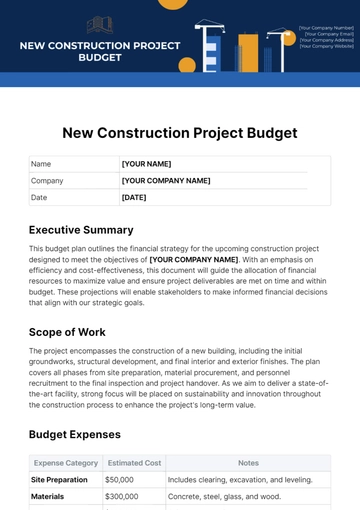Free Hallway Repair Budget Justification
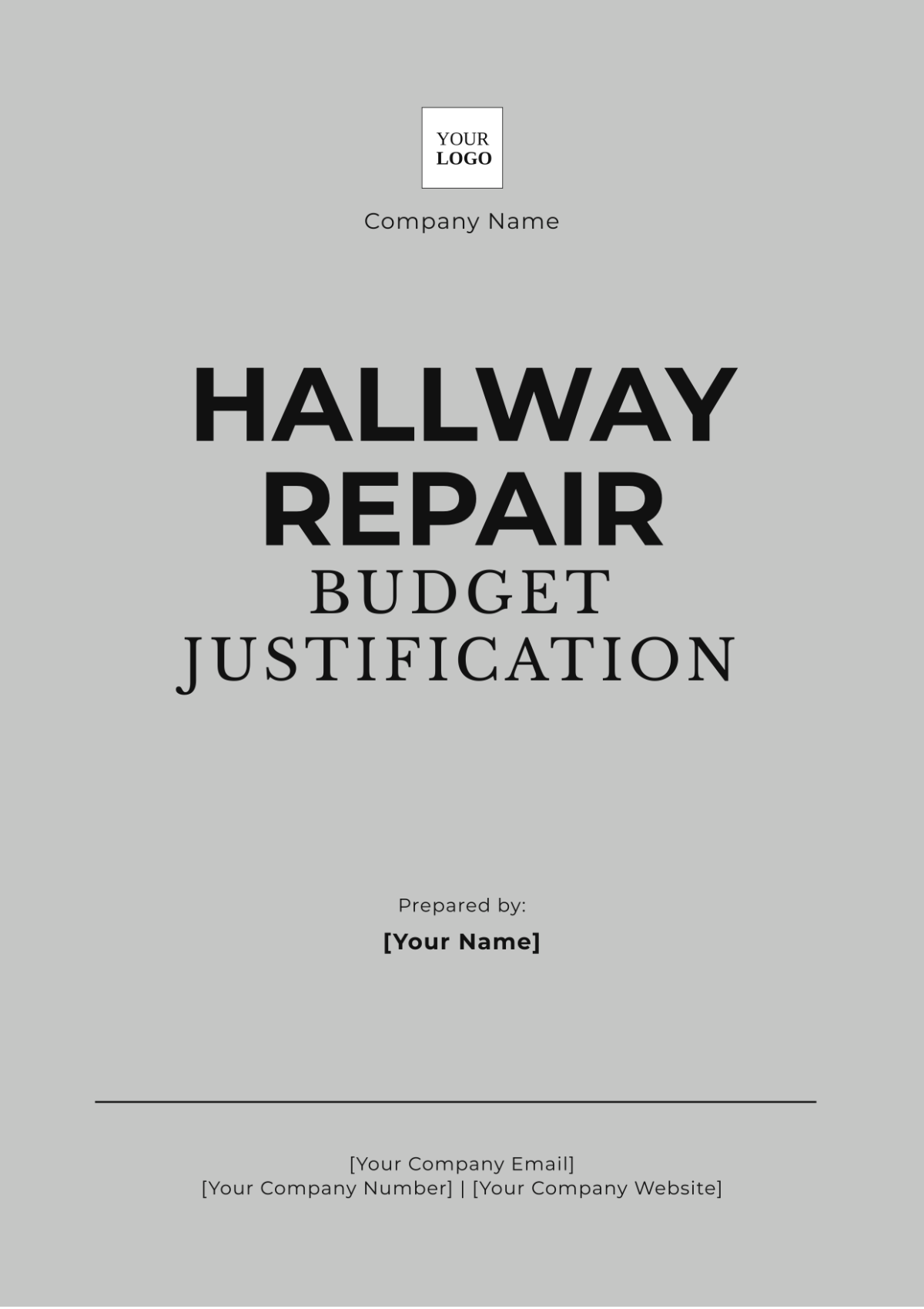
I. Introduction
[Your Company Name] is committed to delivering exceptional quality in all our renovation projects. This Budget Justification document outlines and explains the costs of repairing and renovating the hallway at 123 Main Street, Springfield, IL. It provides detailed reasoning for each expense to ensure they are necessary, reasonable, and aligned with the project's goals. We aim to facilitate a high-quality, efficient renovation while adhering to budgetary constraints, ensuring aesthetic and functional improvements to meet the client's needs and expectations.
II. Project Scope
The renovation of the hallway includes:
Structural Repairs: Addressing and correcting any damage to ensure safety and durability.
Electrical and Lighting Upgrades: Installing modern lighting and updating electrical systems for improved functionality.
Flooring Installation: Upgrading to new, durable flooring that complements the hallway's design.
Painting and Finishing: Enhancing visual appeal with fresh paint and finishing touches.
Accessibility Enhancements: Implementing features to ensure compliance with accessibility standards.
III. Detailed Budget Breakdown
1. Demolition and Removal
Description: Removal of existing fixtures, flooring, and damaged materials.
Labor Costs: $2,500
Description: Skilled workers for demolition and removal.
Disposal Fees: $800
Description: Costs associated with the disposal of removed materials.
Subtotal: $3,300
2. Structural Repairs
Description: Repairing any structural damage to ensure safety and stability.
Material Costs: $1,200
Description: Costs for materials such as drywall, studs, and reinforcement beams.
Labor Costs: $3,000
Description: Costs for professional contractors to perform the repairs.
Inspection Fees: $500
Description: Fees for structural inspections and permits.
Subtotal: $4,700
3. Electrical and Lighting Upgrades
Description: Installation of new lighting fixtures and electrical components.
Materials Costs: $1,000
Description: Costs for new light fixtures, wiring, and electrical outlets.
Labor Costs: $1,500
Description: Costs for licensed electricians to install and test new systems.
Permits and Inspection Fees: $300
Description: Fees for electrical permits and inspections.
Subtotal: $2,800
4. Flooring Installation
Description: Installation of new flooring to enhance durability and aesthetics.
Materials Costs: $2,000
Description: Costs for high-quality flooring materials (e.g., hardwood, tiles, or carpeting).
Labor Costs: $2,500
Description: Costs for professional installation of flooring materials.
Subtotal: $4,500
5. Painting and Finishing
Description: Painting walls and applying finishing touches to complete the renovation.
Materials Costs: $800
Description: Costs for paint, primer, and finishing materials.
Labor Costs: $1,200
Description: Costs for professional painters to apply paint and finishes.
Subtotal: $2,000
6. Accessibility Enhancements
Description: Improving accessibility features, such as ramps and handrails.
Materials Costs: $500
Description: Costs for materials to install ramps, handrails, and other accessibility features.
Labor Costs: $1,000
Description: Costs for installation by qualified professionals.
Subtotal: $1,500
IV. Justification for Costs
1. Necessity
Each expense is necessary to achieve the renovation's objectives, including enhancing structural integrity, improving aesthetics, and ensuring compliance with accessibility standards.
2. Reasonableness
Costs have been determined based on market rates for materials and labor, ensuring they are fair and competitive.
3. Alignment with Project Goals
Structural Repairs: Essential for safety and long-term durability.
Electrical and Lighting Upgrades: Crucial for modern functionality and safety.
Flooring Installation: Provides durability and visual appeal.
Painting and Finishing: Completes the project with a polished look.
Accessibility Enhancements: Ensures the hallway meets legal and practical accessibility standards.
V. Risk Management
1. Potential Risks
Unexpected Structural Issues: This may require additional repairs.
Supply Chain Delays: This could affect project timelines.
Budget Overruns: Mitigated through careful planning and contingency budgeting.
2. Mitigation Strategies
Contingency Budget: A 10% contingency is included to address unforeseen expenses.
Vendor Selection: Working with reputable suppliers and contractors to minimize risks.
Regular Monitoring: Frequent project reviews to ensure adherence to budget and schedule.
VI. Summary Cost
Category | Cost |
|---|---|
Demolition and Removal | $3,300 |
Structural Repairs | $4,700 |
Electrical and Lighting Upgrades | $2,800 |
Flooring Installation | $4,500 |
Painting and Finishing | $2,000 |
Accessibility Enhancements | $1,500 |
Total Estimated Cost | $18,800 |
VII. Conclusion
The proposed budget provides a detailed and reasonable estimate for the hallway repair and renovation project. Each expense is carefully justified to ensure alignment with project goals, necessity, and reasonableness. [Your Company Name] is dedicated to achieving a successful renovation that enhances the functionality, safety, and aesthetic appeal of the hallway, while remaining within budgetary constraints.
- 100% Customizable, free editor
- Access 1 Million+ Templates, photo’s & graphics
- Download or share as a template
- Click and replace photos, graphics, text, backgrounds
- Resize, crop, AI write & more
- Access advanced editor
Introducing the Hallway Repair Budget Justification Template from Template.net—your solution for precise budget planning. Fully customizable and editable in our AI Editor Tool, this template lets you tailor every detail to your needs. Streamline your budget justification process with ease, ensuring clear, professional presentations that meet your specific requirements.
You may also like
- Budget Sheet
- Personal Budget
- Non Profit Budget
- Monthly Budget
- Project Budget
- HR Budget
- Company Budget
- Home Budget
- Weekly Budget
- College Budget
- Business Budget
- Construction Budget
- Small Business Budget
- Hotel Budget
- Annual Budget
- Home Renovation Budget
- Household Budget
- Student Budget
- Grocery Budget
- Marketing Budget
- Corporate Budget
- Startup Budget
- Manufacturing Budget
- Church Budget
- University Budget
- Annual Budget Plan
- Event Budget
- Operating Budget
- Travel Budget
- Food Budget
- IT and Software Budget
- School Budget
- Real Estate Budget
- Sales Budget
- Conference Budget
- Budget Finance
- Freelancer Budget
- Budget Advertising
