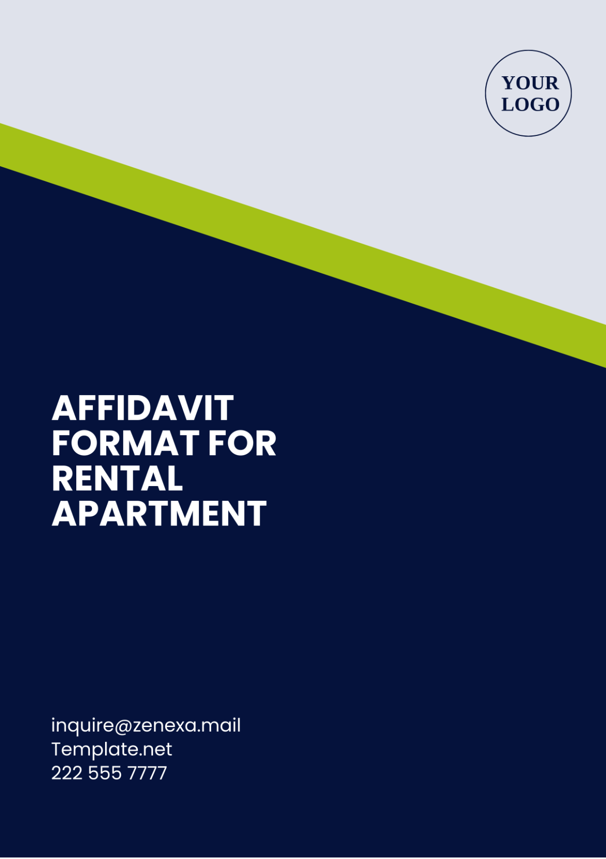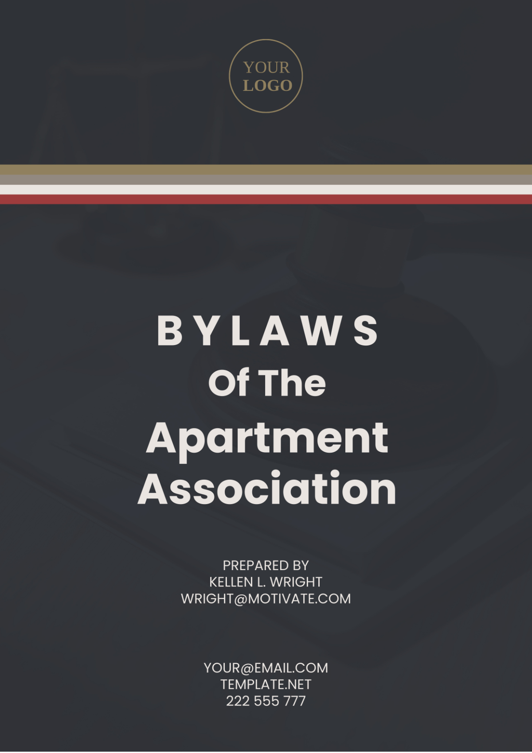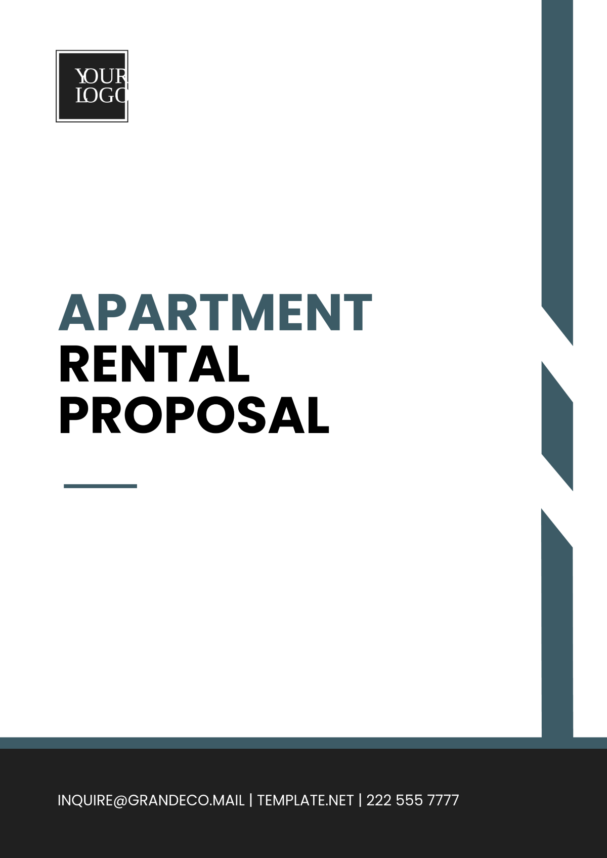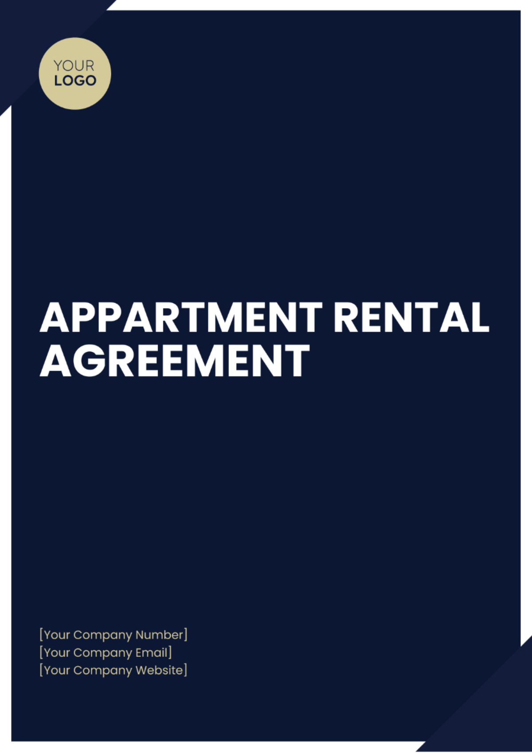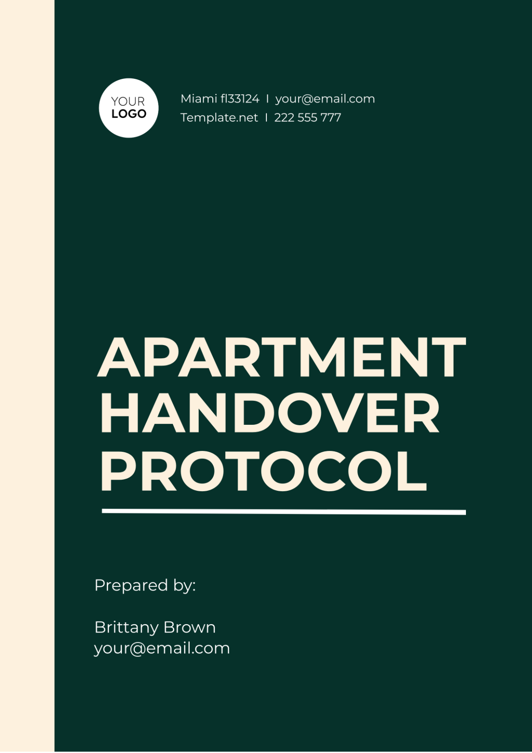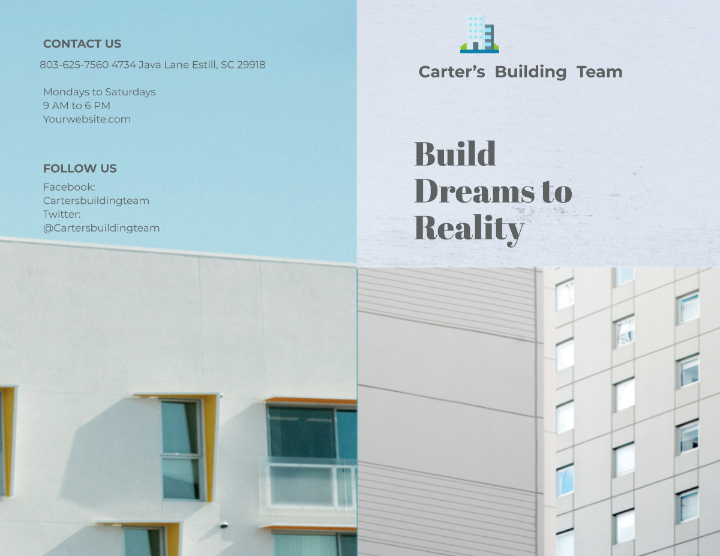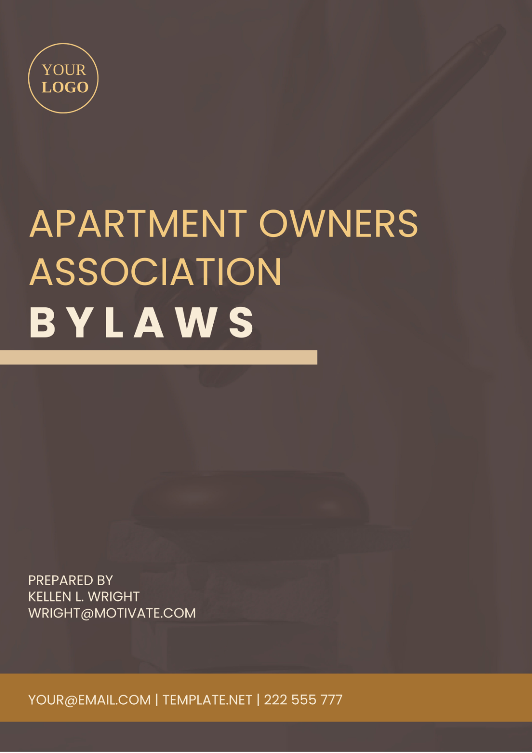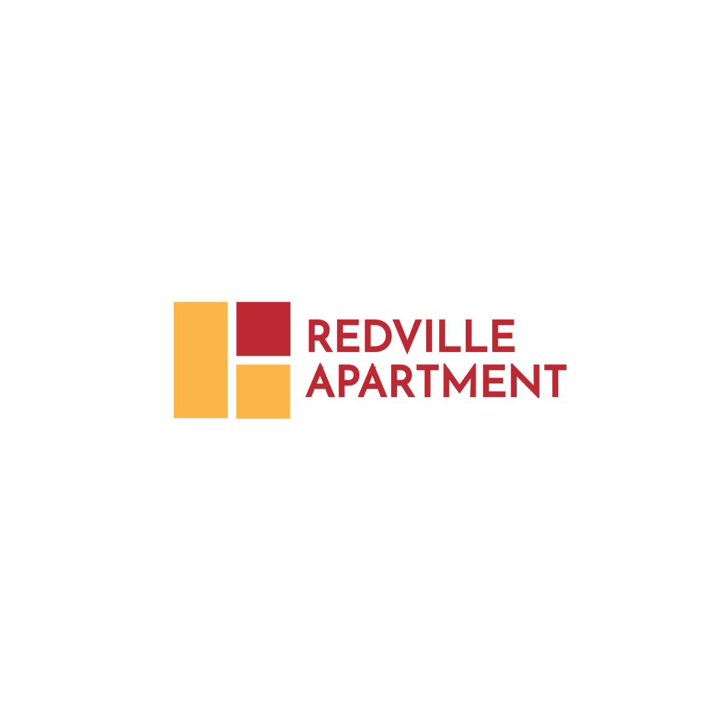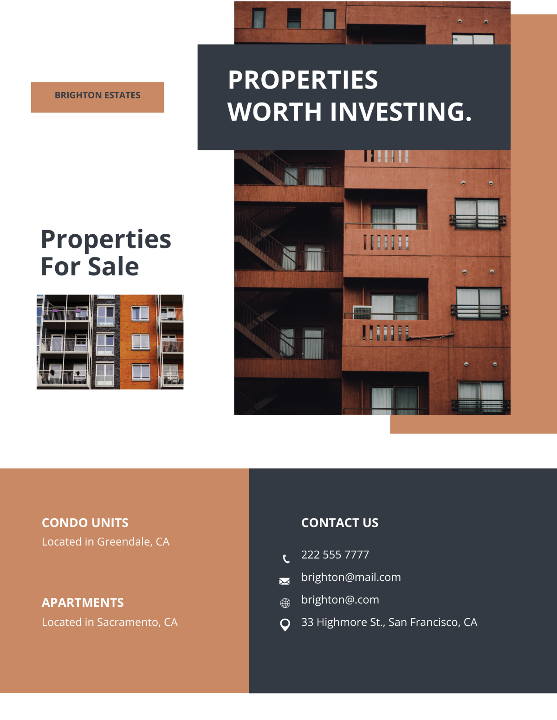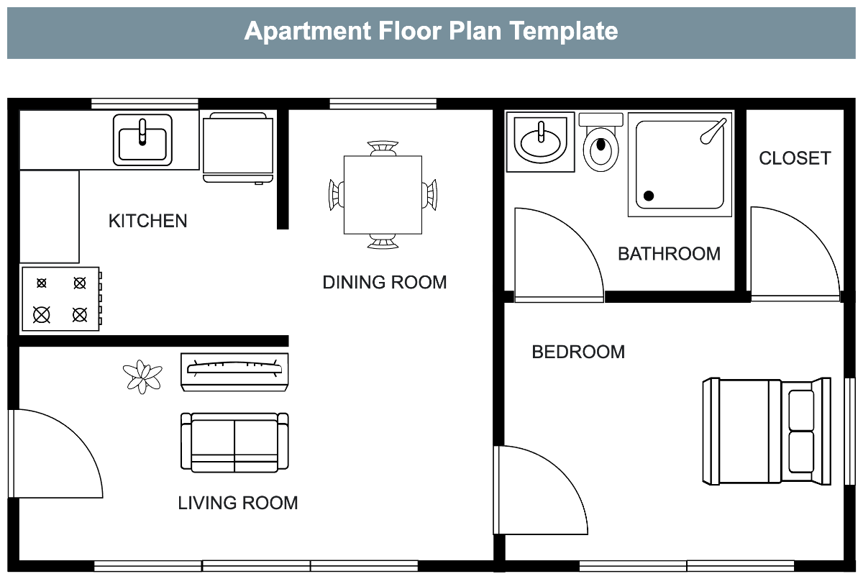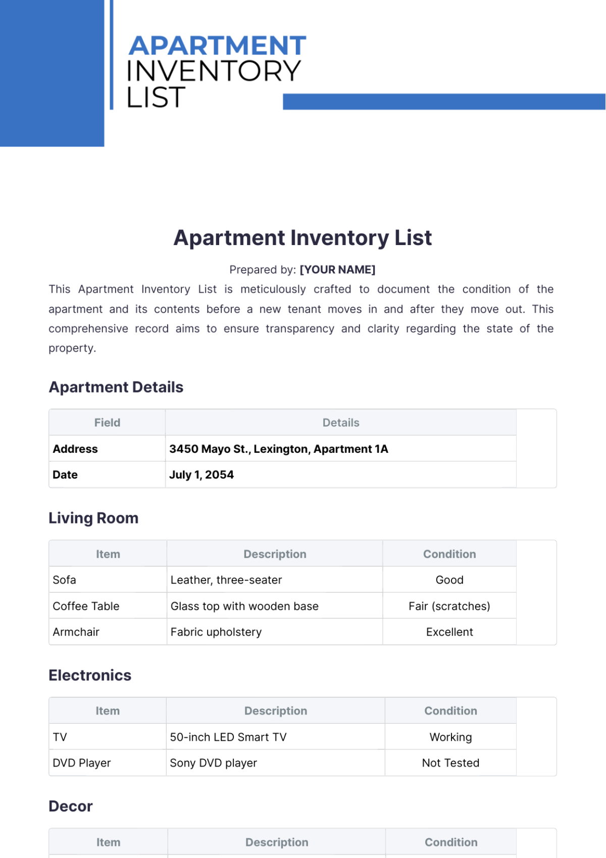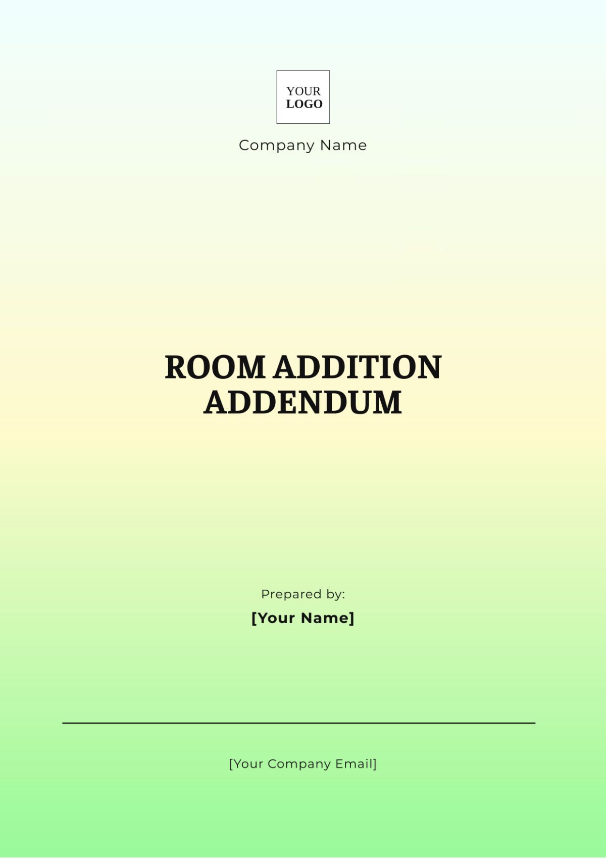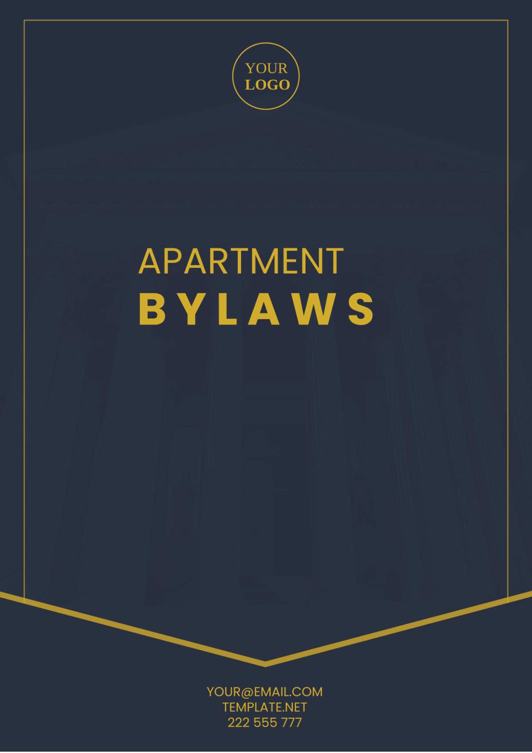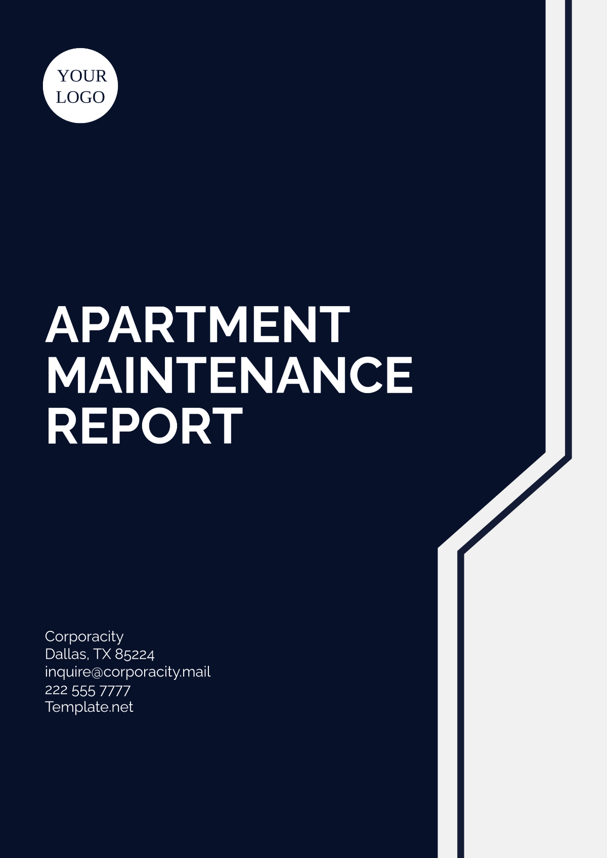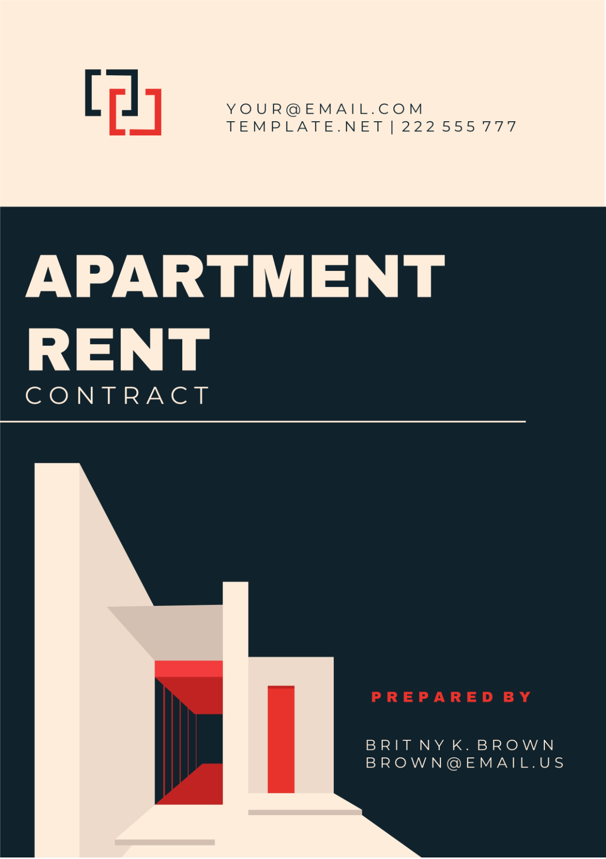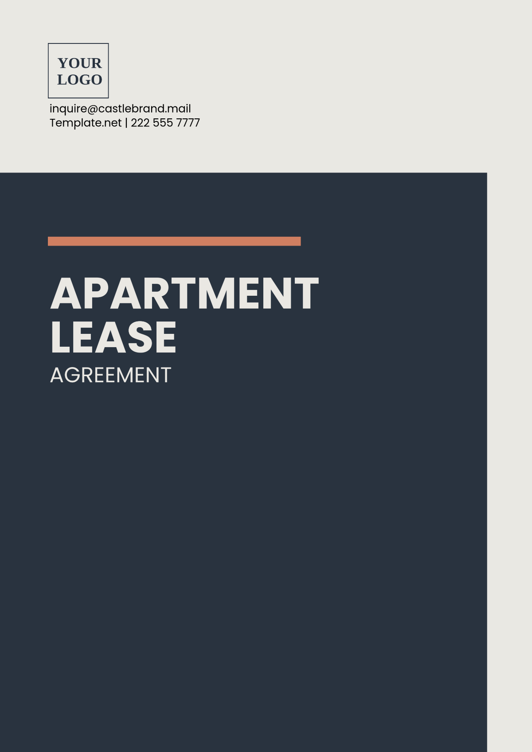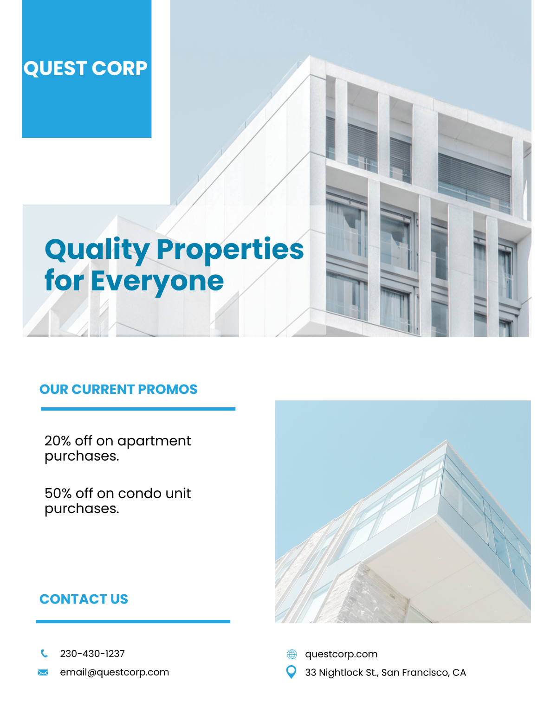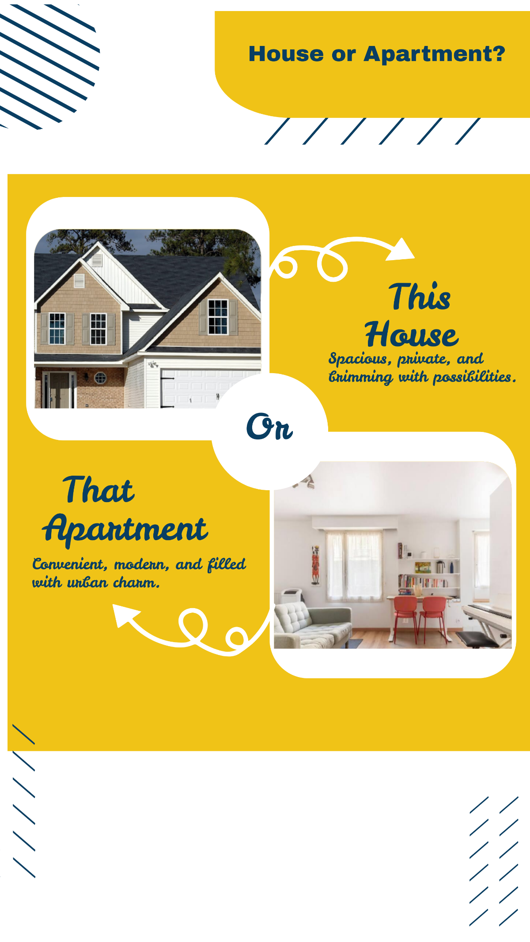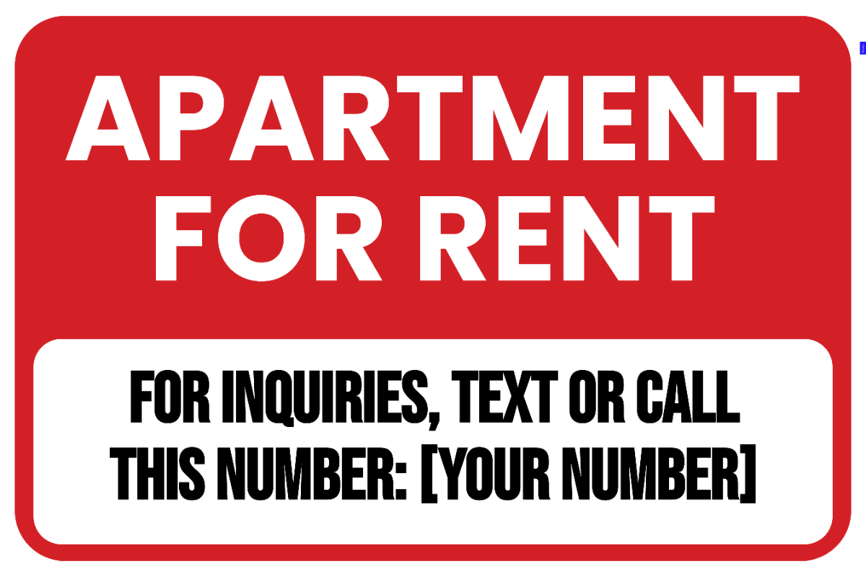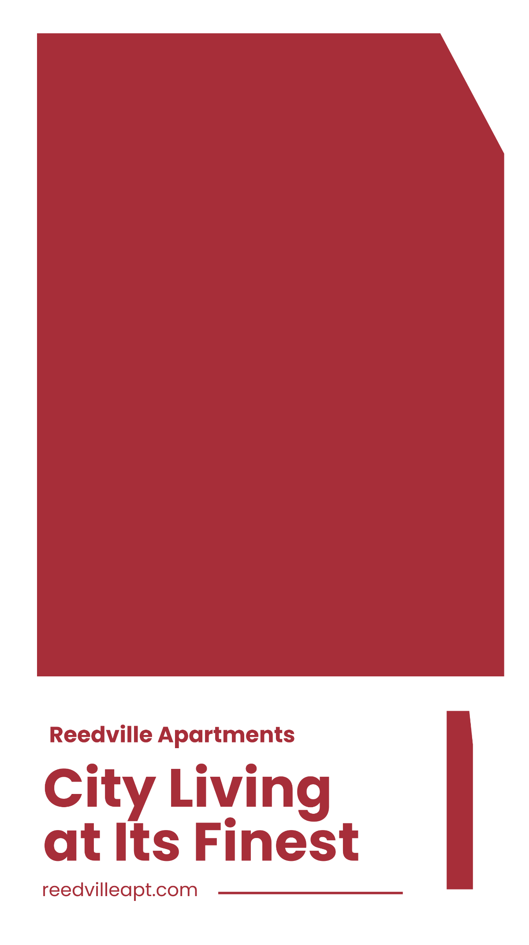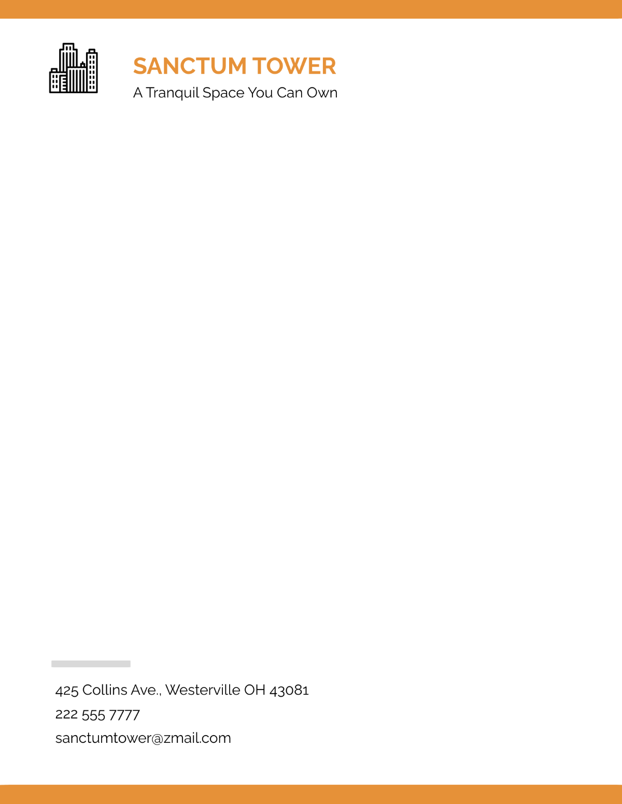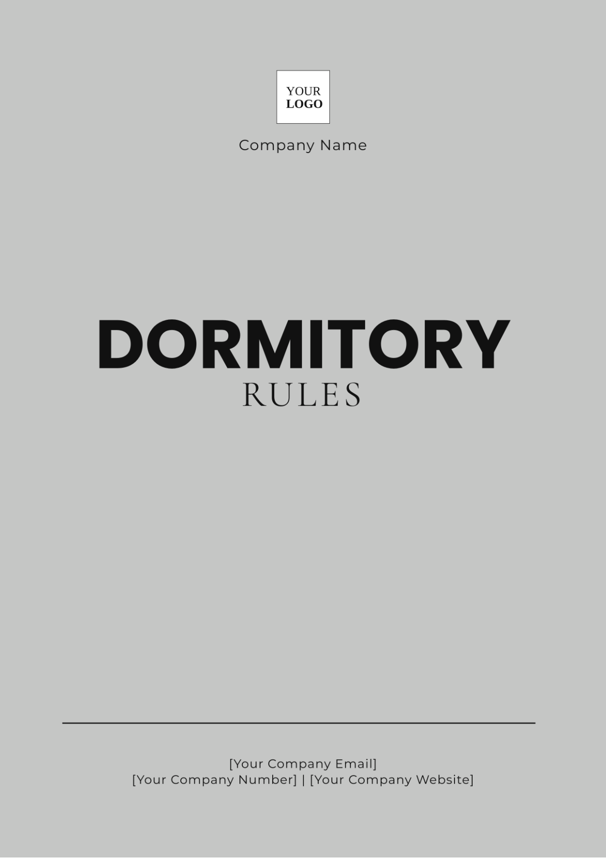Room Addition Addendum
This Room Addition Addendum ("Addendum") is made and entered into on August 8, 2054, by and between [Your Company Name], located at [Your Company Address] ("Contractor"), and Sarah Johnson, residing at 123 Elm Street, Springfield, IL 62704 ("Homeowner").
Whereas, the parties entered into a Contract dated June 12, 2054, (the "Original Contract") for the construction of a residential property;
Whereas, the parties now desire to modify the Original Contract to include additional work for a room addition;
Now, therefore, the parties agree to the following modifications and additions to the Original Contract:
1. Description of Room Addition
1.1 Project Scope
Addition Type: Sunroom Extension
Location: Rear of the existing house
Size: 12 feet x 15 feet
Features: Floor-to-ceiling windows, sliding glass door, custom flooring, HVAC
1.2 Architectural Design
Architectural Drawings: Attached as Exhibit A
Design Specifications: Modern style, energy-efficient windows, custom tile flooring
1.3 Permits and Approvals
Required Permits: Building permit, zoning variance (if applicable)
Approval Dates: Expected permit approval by September 1, 2054
2. Cost and Payment Terms
2.1 Cost Breakdown
Description | Amount ($) |
|---|---|
Materials | 5,000 |
Labor | 8,000 |
Design and Engineering Fees | 2,500 |
Permits and Approvals | 1,000 |
Contingency (10%) | 1,650 |
Total | 18,150 |
2.2 Payment Schedule
Deposit: 30% of the total cost ($5,445) due upon signing this Addendum.
Progress Payment: 40% of the total cost ($7,260) due upon completion of framing.
Final Payment: 30% of $5,445 due upon final inspection and approval.
3. Timeline and Deadlines
3.1 Construction Schedule
Start Date: August 15, 2054
Completion Date: October 30, 2054
3.2 Milestones
Foundation and Framing: August 15 – September 15, 2054
Interior Work: September 16 – October 15, 2054
Final Inspection: October 25 – October 30, 2054
4. Impact on Existing Structures
4.1 Structural Modifications
Existing Wall Removal: Partial removal of the rear wall
Reinforcements: Additional support beams and headers to be installed
4.2 Site Preparation
Landscaping: Minor disturbance to existing landscaping with restoration upon completion
5. Permits and Inspections
5.1 Permits
Permit Issuer: City of Springfield
Permit Number: SP-2054-1234
Inspection Requirements: Weekly inspections during the construction phase
5.2 Final Inspection
Date: Scheduled for October 30, 2054
Inspector: [Inspector’s Name], City Building Inspector
6. Contractor Responsibilities
6.1 Scope of Work
Responsibilities: Follow description, local codes, and safety regs.
Materials: Provide all necessary materials as specified in the design plans.
6.2 Contact Information
Company Name: [Your Company Name]
Email: [Your Company Email]
Address: [Your Company Address]
Phone Number: [Your Company Number]
Website: [Your Company Website]
Social Media: [Your Company Social Media]
7. Homeowner Responsibilities
7.1 Access and Cooperation
Access: Provide unrestricted access to the property during construction hours.
Utilities: Ensure utilities are operational and accessible for construction.
7.2 Payments
Timely Payments: Adhere to the payment schedule outlined in Section 2.2.
8. Miscellaneous
8.1 Dispute Resolution
Method: Any disputes arising under this Addendum will be resolved through mediation followed by arbitration if necessary.
8.2 Entire Agreement
Integration: This Addendum constitutes the entire agreement between the parties concerning the room addition and supersedes all prior agreements or understandings.
8.3 Amendments
Changes: Any amendments to this Addendum must be in writing and signed by both parties.
IN WITNESS WHEREOF, the parties have executed this Room Addition Addendum as of the date first above written.

[Your Company Name]
Name: [Your Name]

Homeowner
Name: Sarah Johnson
