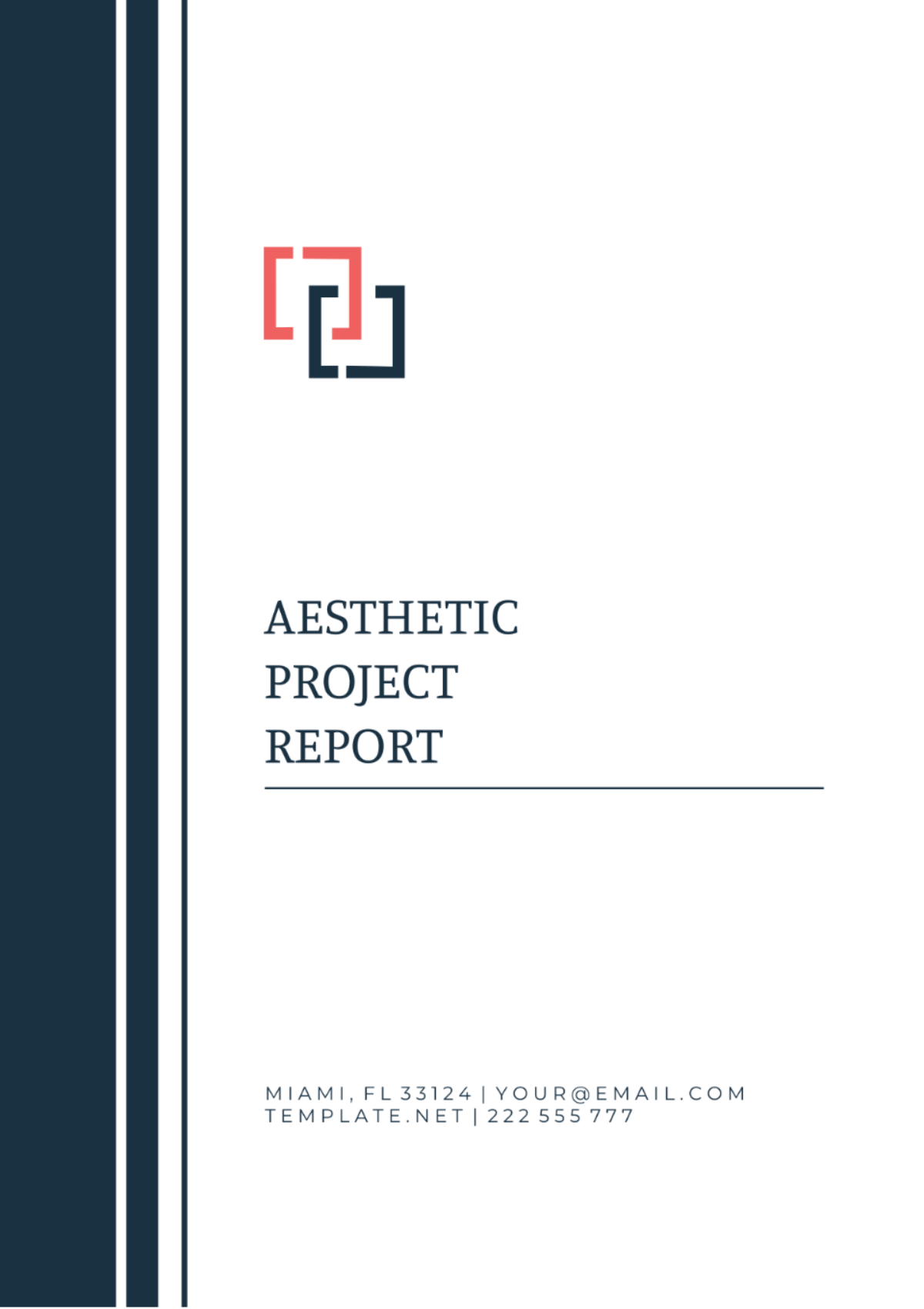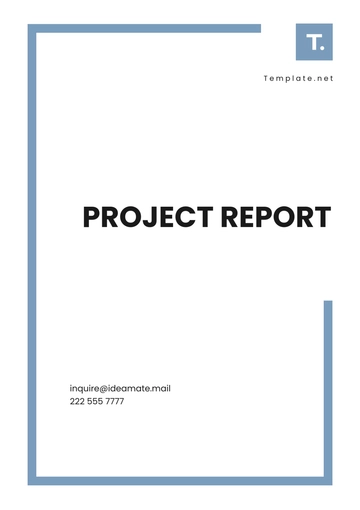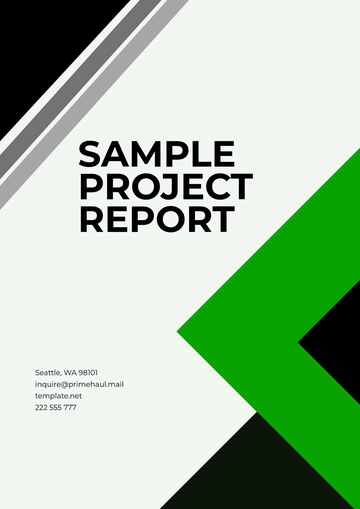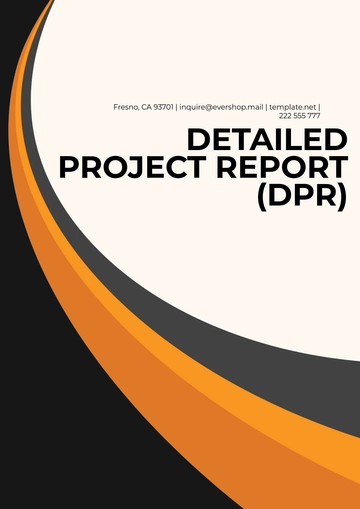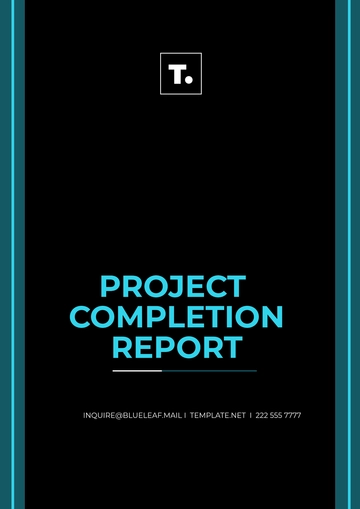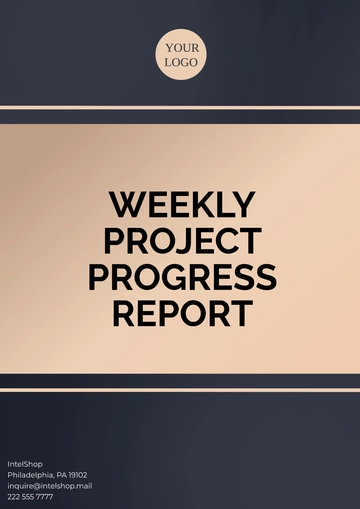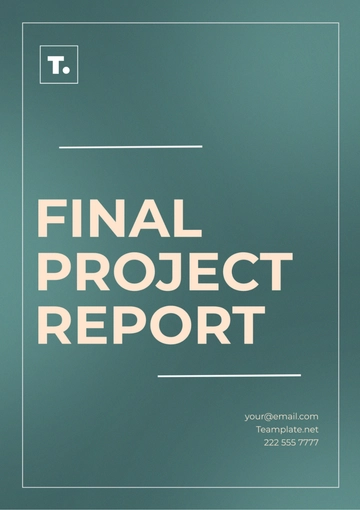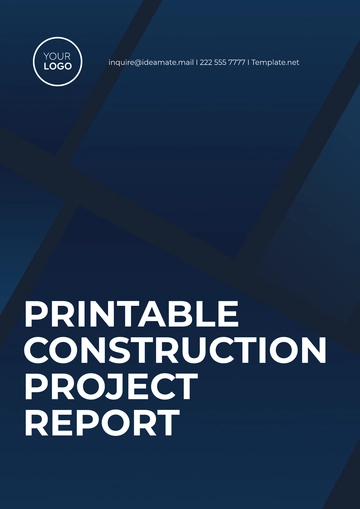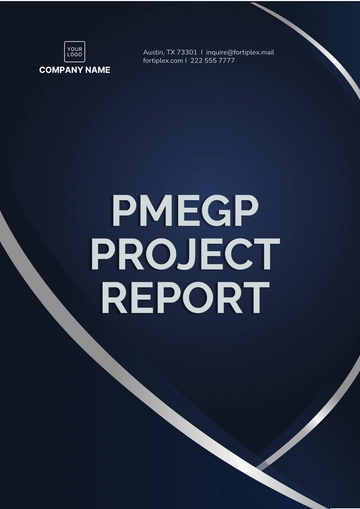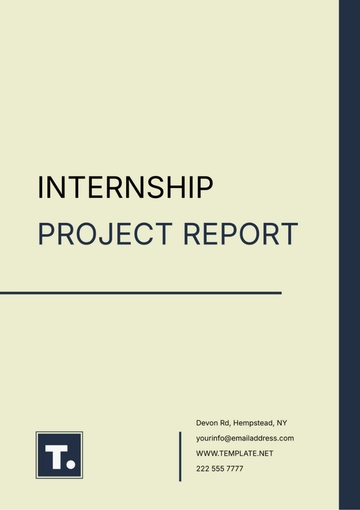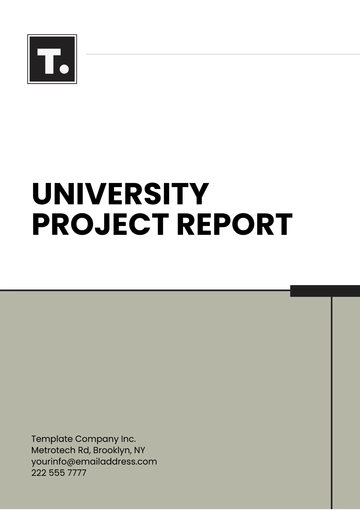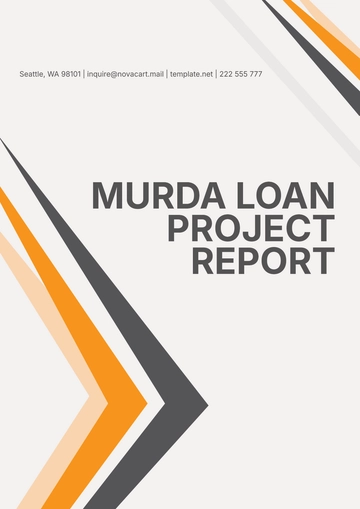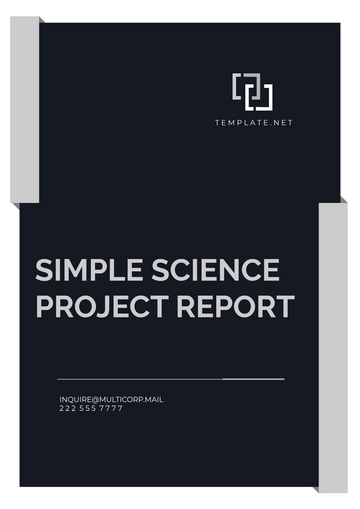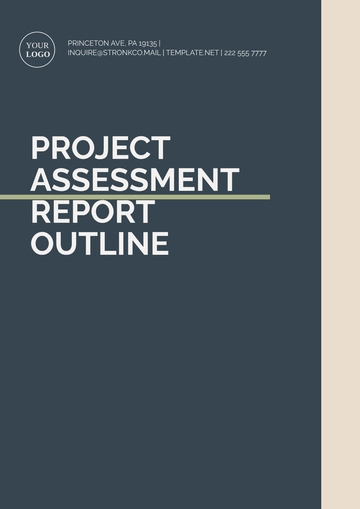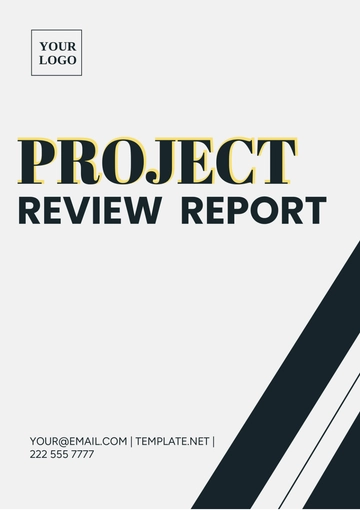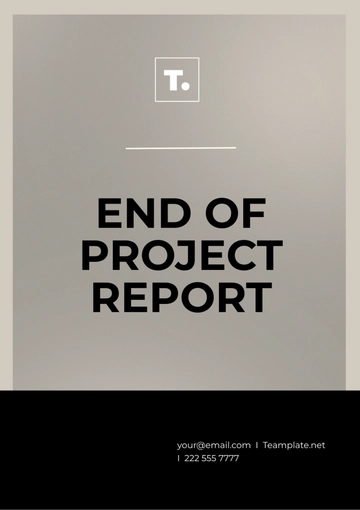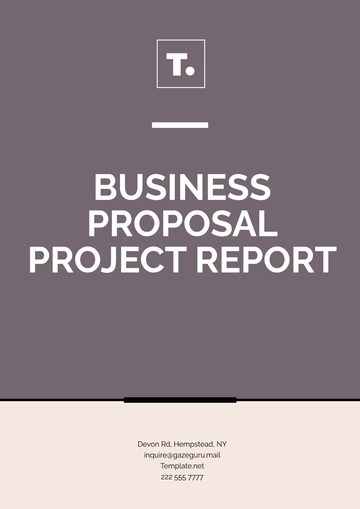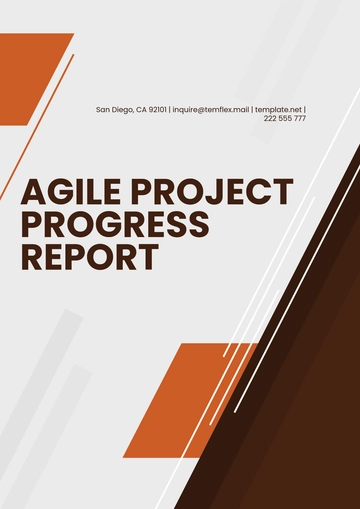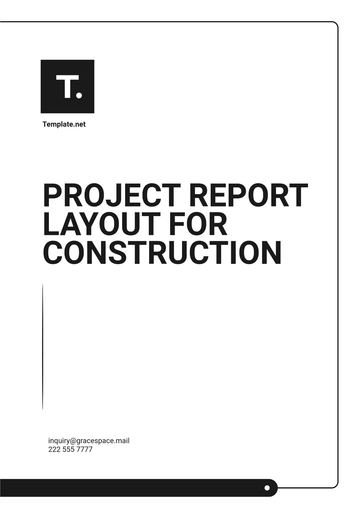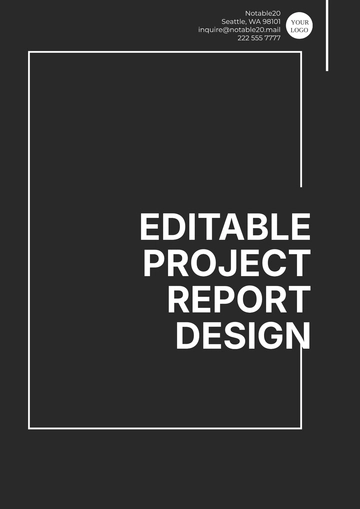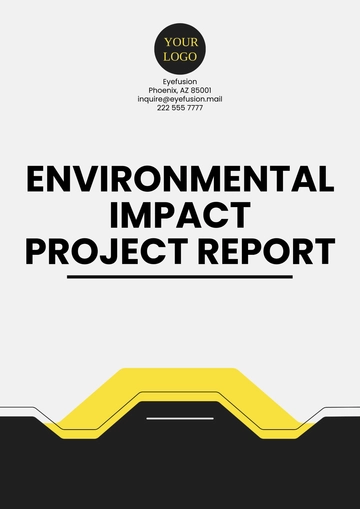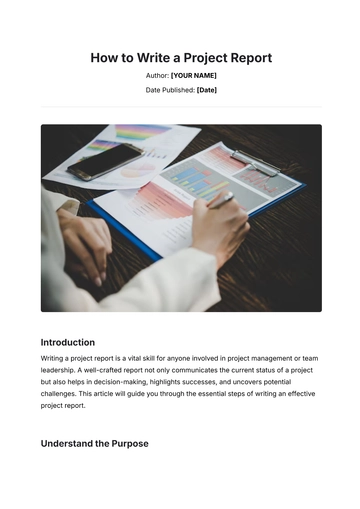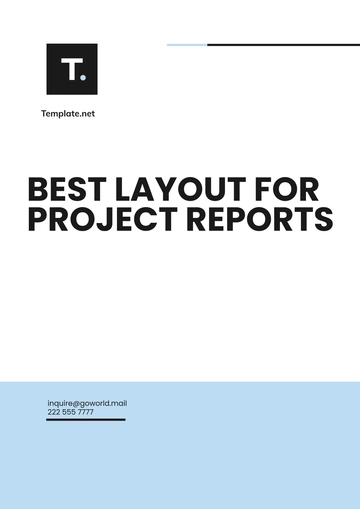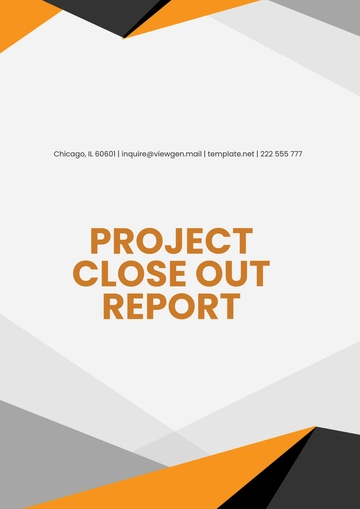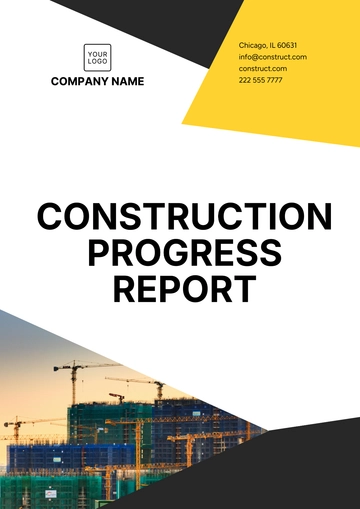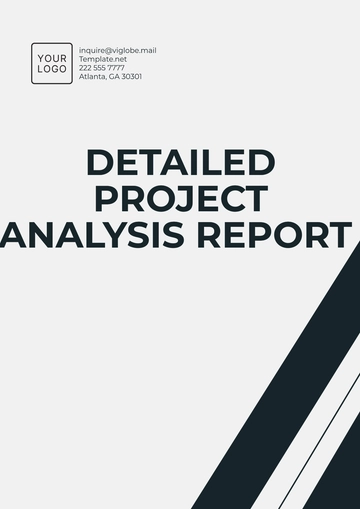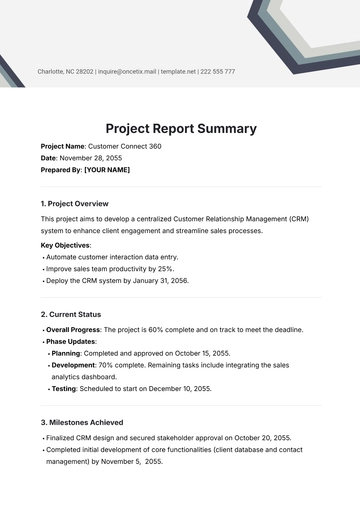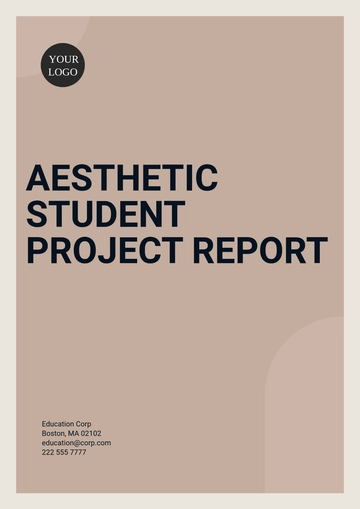Aesthetic Project Report
Date: August 28, 2050
Prepared by: [YOUR COMPANY NAME]
Introduction
This report presents a comprehensive analysis of the aesthetic elements implemented in the "Oceanview Luxury Residences" project. Our goal is to detail the design choices made and their outcomes to ensure that they meet the client’s vision and project objectives.
Project Overview
Project Name: Oceanview Luxury Residences
Client: Sapphire Properties
Location: Coastal City, California
Project Type: Luxury Residential Development
Completion Date: December 1, 2051
Aesthetic Goals and Objectives
The primary aesthetic goals for this project were to:
Enhance Visual Appeal: Create a visually stunning development that embodies opulence and sophistication.
Foster User Experience: Ensure that the design contributes to a luxurious and comfortable living experience.
Integrate with Context: Harmonize the design with the coastal environment and upscale neighborhood.
Design Principles Applied
Balance and Harmony
The design utilizes balanced proportions and harmonious color schemes to achieve visual unity:
Symmetry and Asymmetry: The façade features a symmetrical layout with asymmetrical elements in the landscaping to create visual interest.
Color Palette: A serene palette of ocean blues, sandy beiges, and crisp whites that evoke the coastal setting.
Contrast and Emphasis
Strategic contrast and emphasis enhance key features and focal points:
Contrast: Bold contrasts between dark glass and light stone materials create a striking visual effect.
Emphasis: Elevated entranceways and grand windows highlight the building’s luxury and offer panoramic views.
Texture and Materiality
Texture and material choices contribute to the project’s tactile quality and visual depth:
Materials: High-quality marble, polished granite, and tempered glass reflect the project’s luxurious nature.
Textures: Smooth glass surfaces are complemented by textured stone walls, adding visual and tactile diversity.
Visual Impact and Aesthetic Outcomes
Visual Appeal
The design achieves a compelling visual impact through:
Innovative Design Features: The use of cantilevered balconies and expansive glass walls creates a modern, dynamic appearance.
Lighting: Integrated LED lighting highlights architectural features and enhances nighttime aesthetics.
User Experience
The design enhances the user experience by:
Functional Layout: Open-concept living spaces and floor-to-ceiling windows maximize natural light and views.
Comfort and Accessibility: Accessible design elements, such as smooth entryways and spacious elevators, ensure ease of use.
Contextual Integration
The design is seamlessly integrated with its environment by:
Architectural Harmony: The building’s design complements the surrounding upscale residences with a modern yet elegant style.
Cultural Relevance: Coastal motifs and local materials connect the development to its geographical and cultural context.
Client Feedback and Revisions
Initial Feedback
The client expressed enthusiasm for the modern aesthetic and luxurious details. They requested adjustments to the exterior color scheme and additional privacy features for the ground-floor units.
Revisions Made
Revisions included:
Design Adjustments: Updated the exterior color palette to incorporate more earthy tones as requested.
Enhanced Features: Added additional screening and landscaping to increase privacy for ground-floor residents.
Conclusion
The "Oceanview Luxury Residences" project successfully meets the aesthetic goals set forth at the project’s inception. The design choices reflect a luxurious and contextually appropriate outcome that aligns with Sapphire Properties' vision and expectations. We anticipate a successful completion and welcome any further feedback to ensure final adjustments meet the highest standards.
Contact Information:
[YOUR NAME]
[YOUR COMPANY NAME]
[YOUR COMPANY EMAIL]
[YOUR COMPANY NUMBER]
Appendices:
Design Renderings: Visual representations of the completed design.
Material Samples: Descriptions and images of selected materials, including marble and granite samples.
Client Feedback: Summary of client feedback and the design adjustments made in response.
Appendices:
Design Renderings: Visual representations of the design.
Material Samples: Descriptions and images of selected materials.
Client Feedback: Summary of client feedback and responses.
Report Templates @ Template.net
