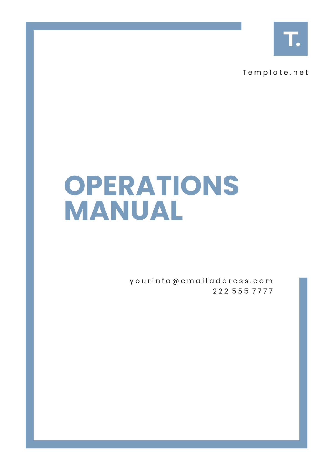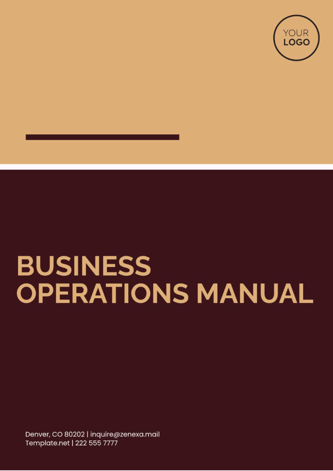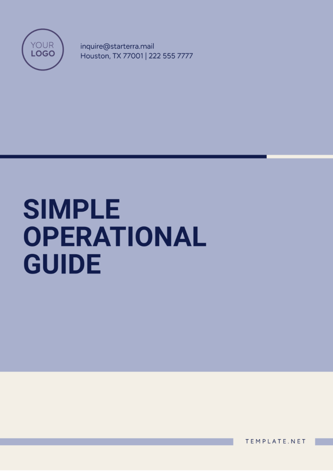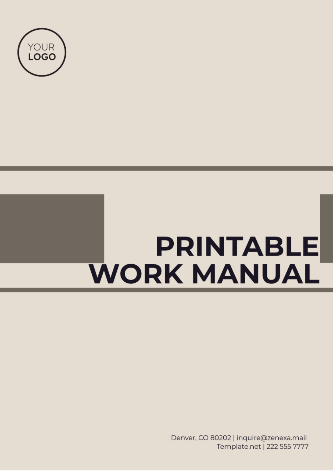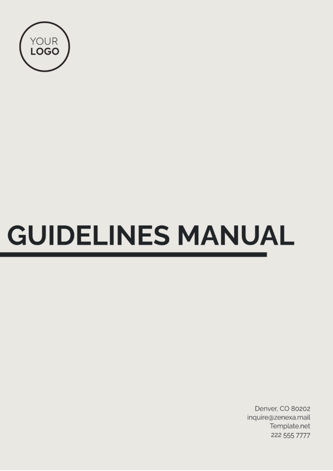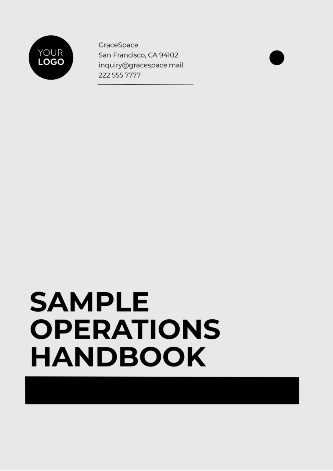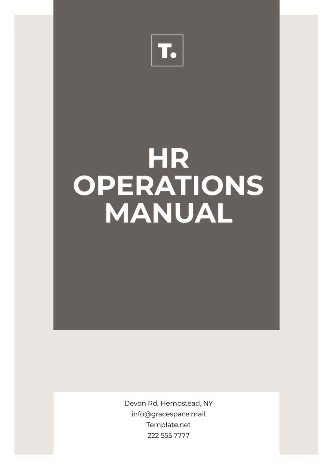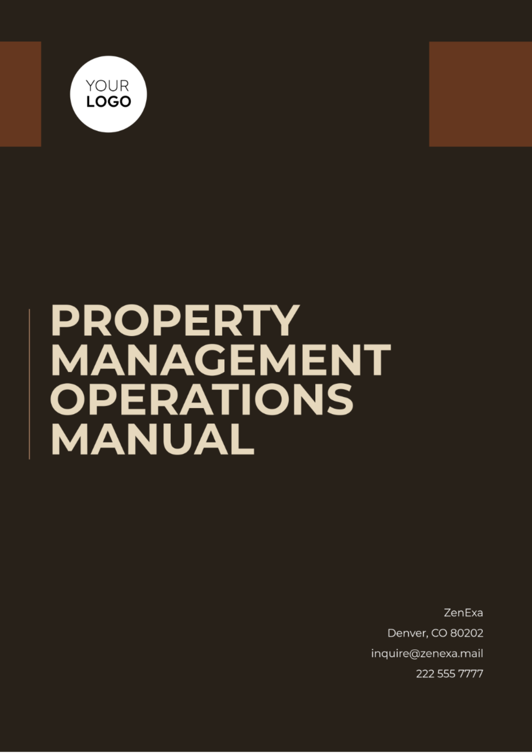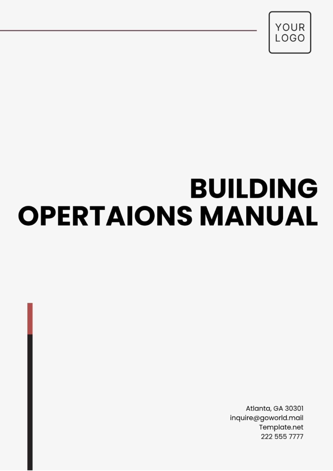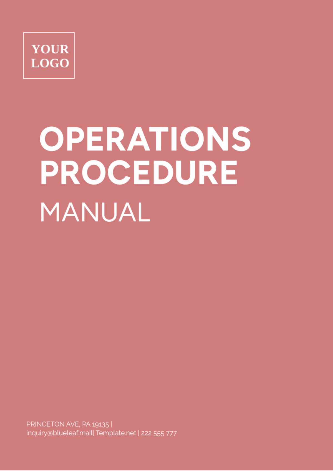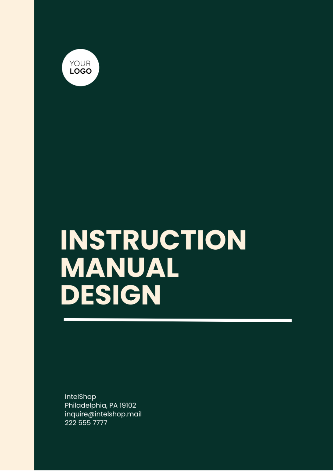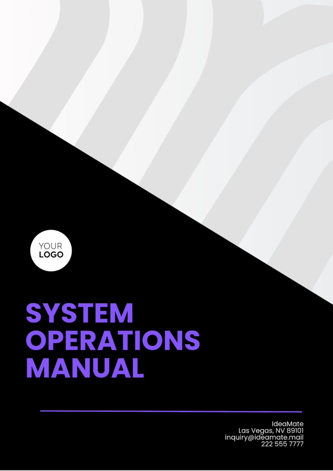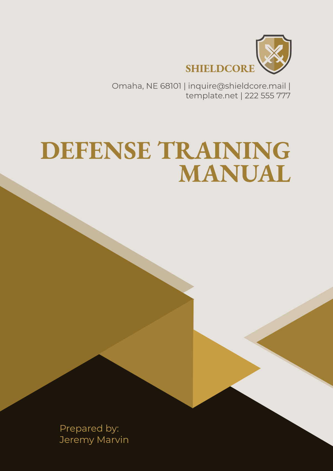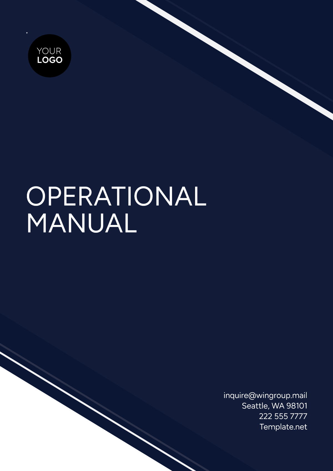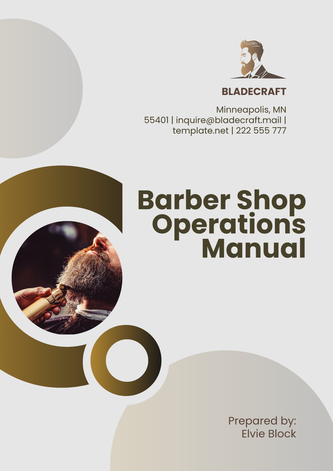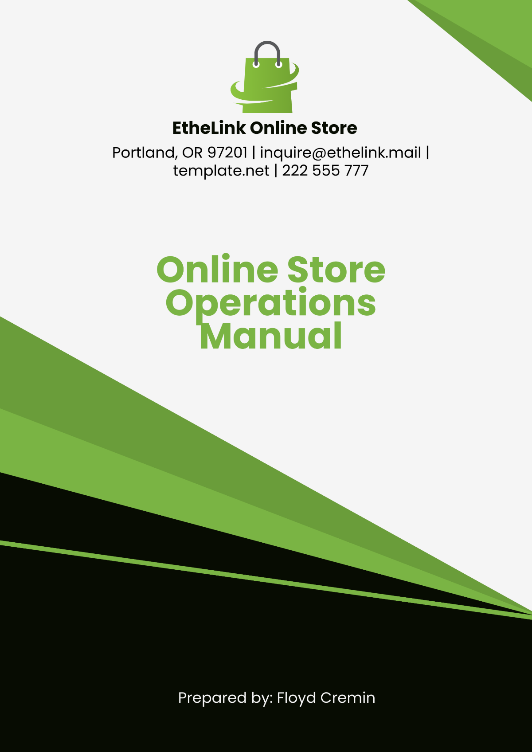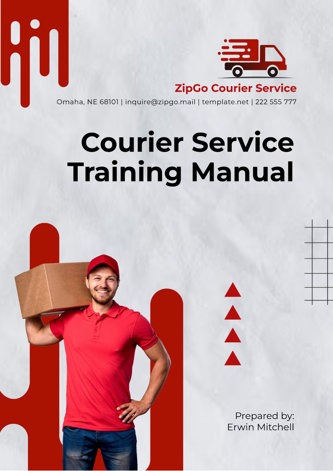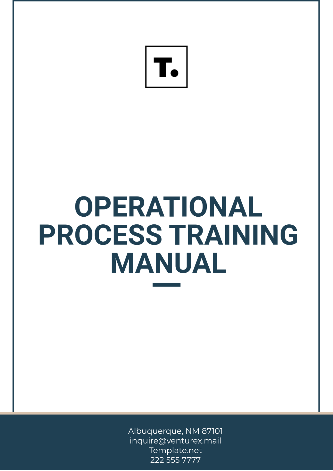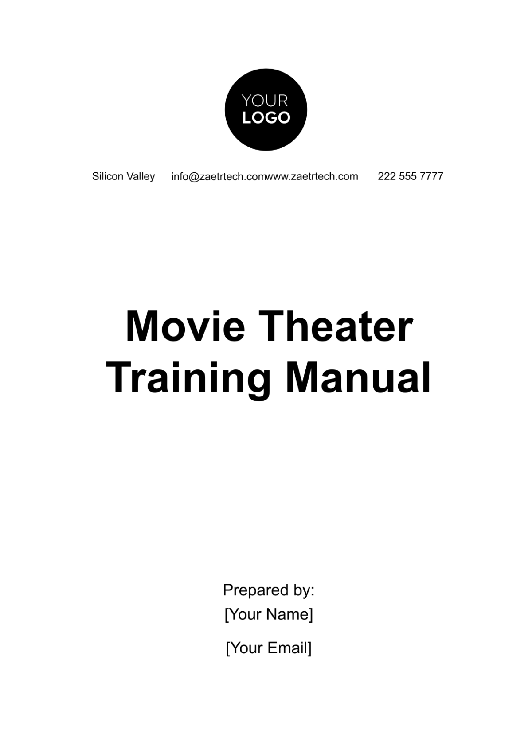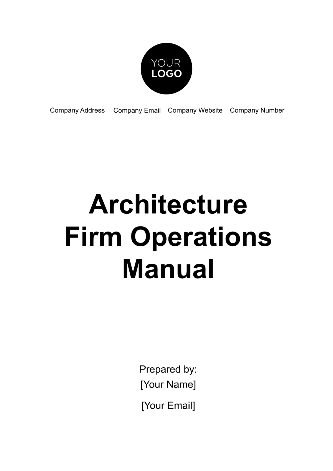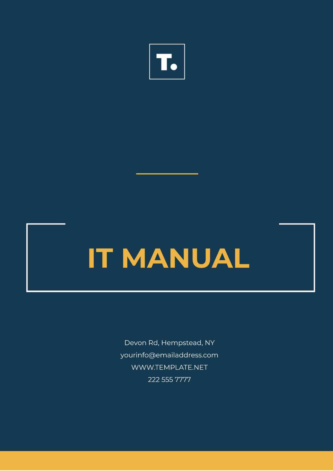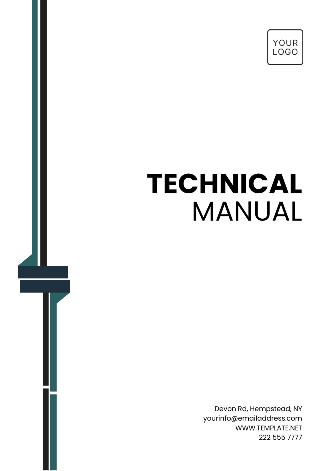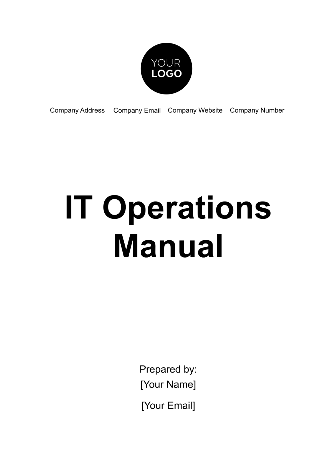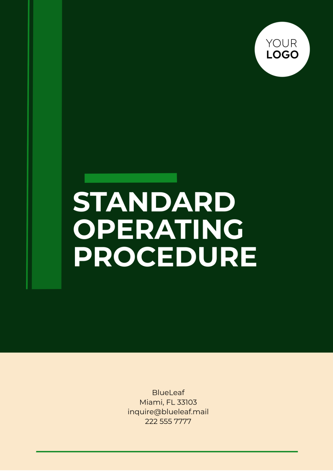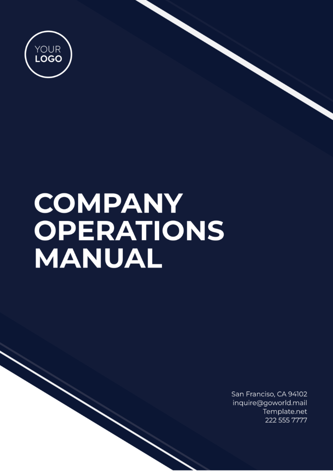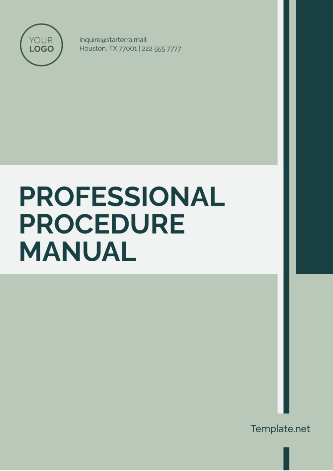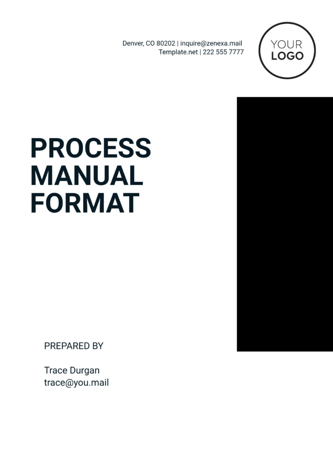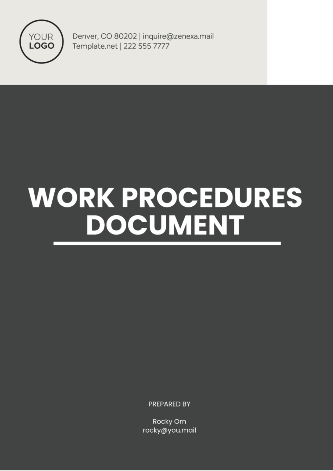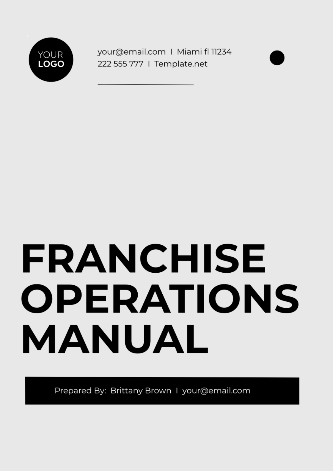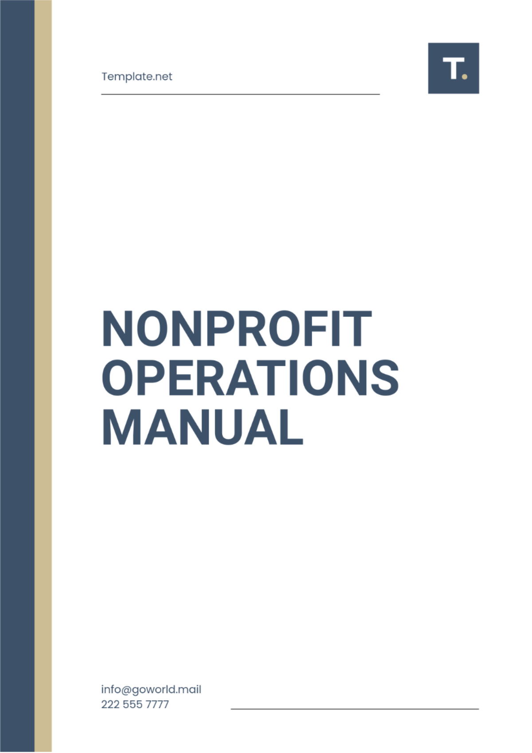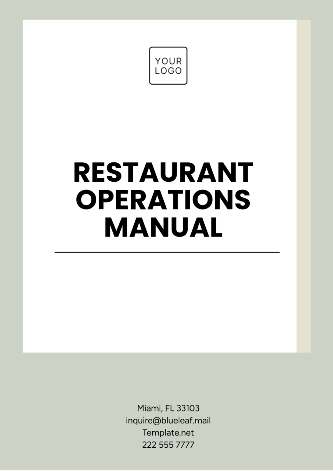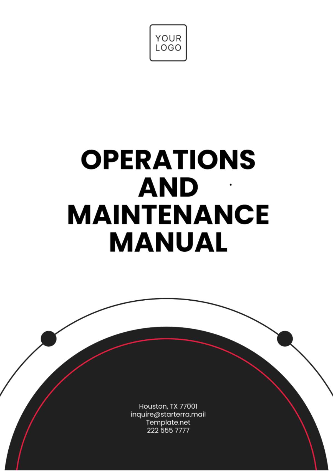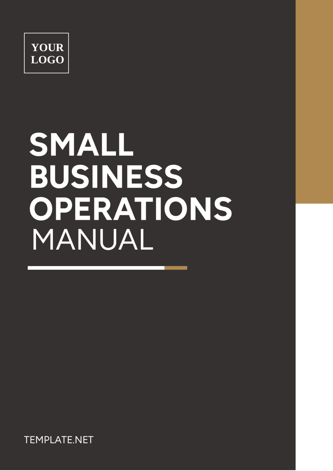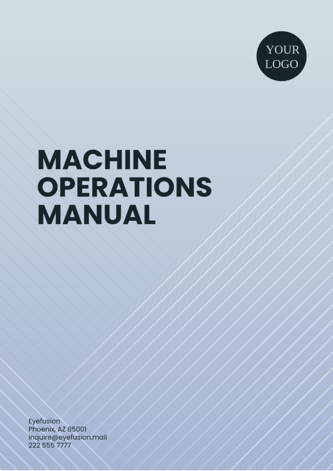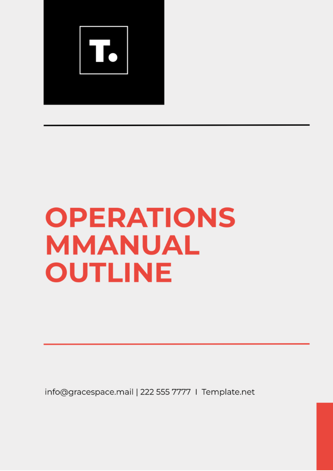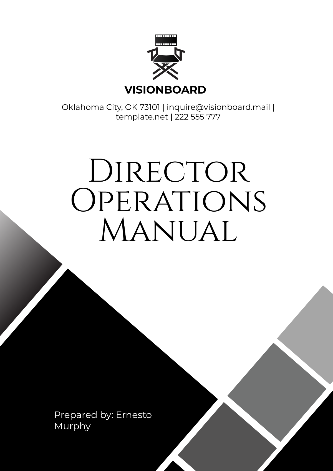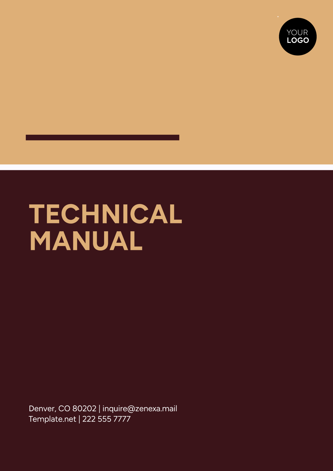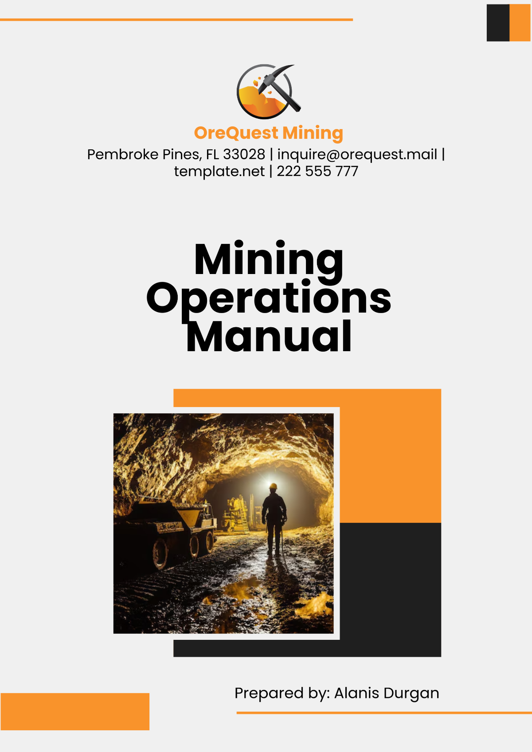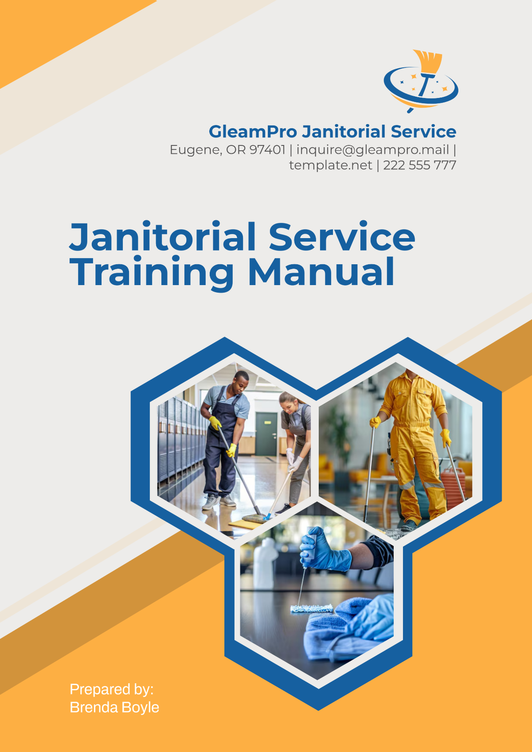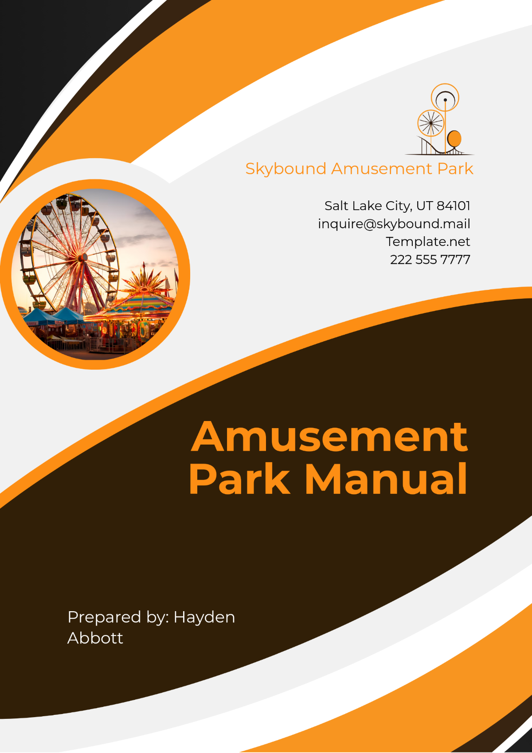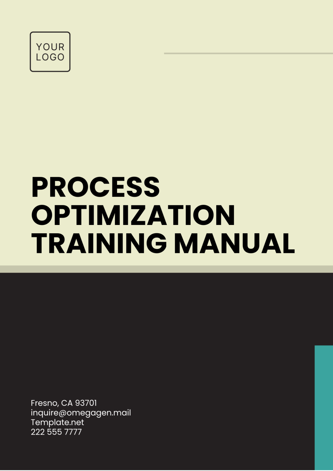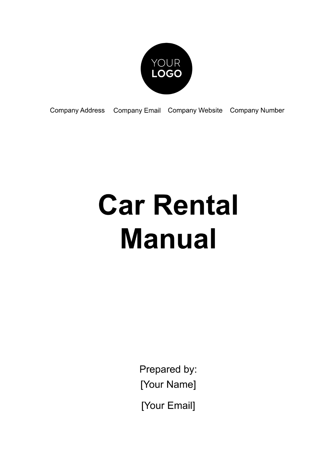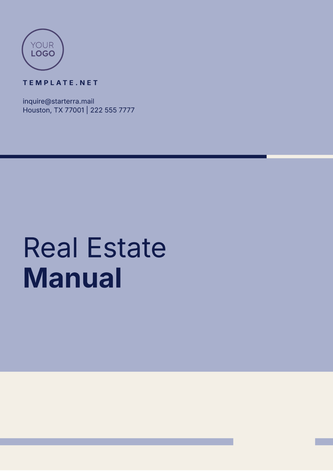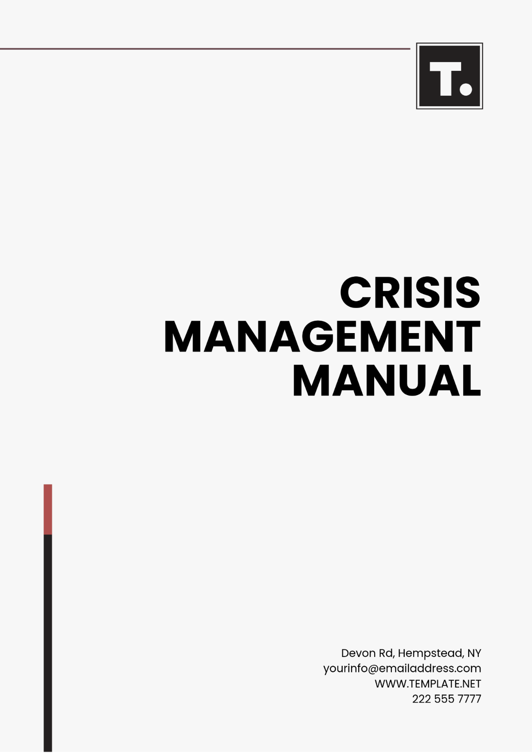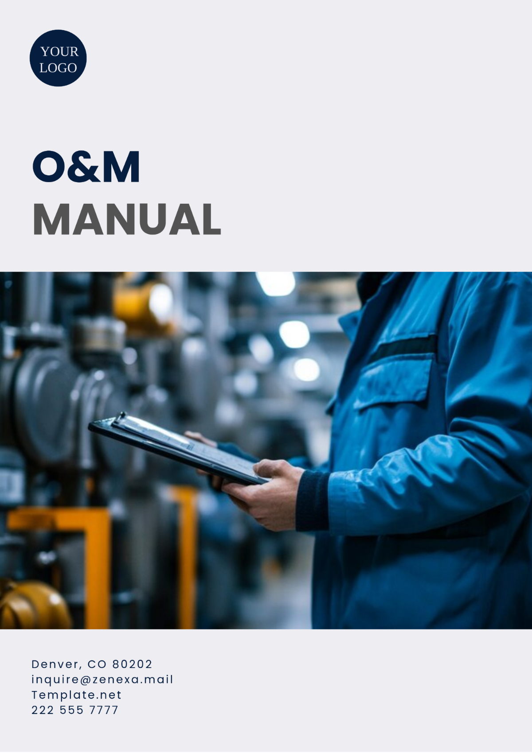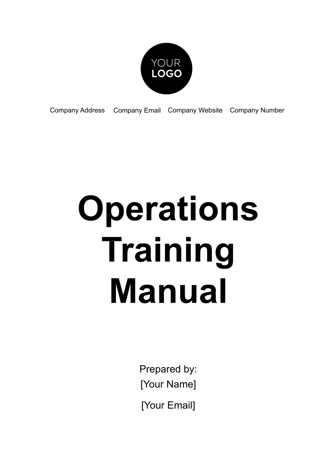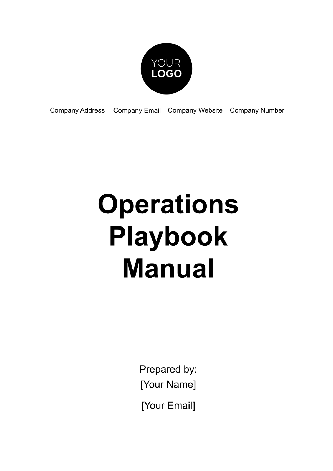Architecture Firm Operations Manual
I. Introduction
Welcome to the [Your Company Name] Architecture Firm Operations Manual. This comprehensive guide is designed to equip you with the knowledge and tools necessary to navigate the key processes, systems, and standards that drive the success of our firm. Whether you are a new team member or a seasoned professional, this manual will serve as a reliable resource for understanding how our firm operates and how each of us contributes to delivering exceptional results. By following these guidelines, we ensure that every project reflects our commitment to innovation, excellence, and client satisfaction.
The purpose of this manual is to streamline our operations, maintain consistency across all projects, and foster a culture of quality and accountability within [Your Company Name]. From project initiation to final delivery, every aspect of our work adheres to industry standards and legal requirements, ensuring both efficiency and compliance with US laws. This manual outlines the processes we use, the roles and responsibilities of our team members, and the systems we have in place to support smooth collaboration and high-quality outcomes. Together, we can ensure that [Your Company Name] continues to lead in architectural design and project management.
II. Setup Instructions
Setting up your workspace and tools properly is essential for smooth operations. Follow these step-by-step instructions to ensure you are fully prepared:
1. Acquire Necessary Software
AutoCAD
Revit
Adobe Creative Suite
2. Install and Configure Software
Follow installation guides provided by software vendors.
Set up user preferences according to company standards.
3. Ensure Access to Shared Resources
Connect to the central server for file storage.
Verify access to project management and collaboration tools.
III. Operating Procedures
The following operating procedures define the standard practices and steps for executing key tasks within [Your Company Name]. These procedures ensure consistency, efficiency, and adherence to industry standards, allowing us to maintain high levels of quality in all our projects. Each phase, from project initiation to design development and documentation, is outlined to facilitate seamless collaboration and compliance with local and national regulations.
1. Project Initiation
Receive Project Brief from the Client: The initial stage of any project begins with understanding the client’s needs and goals. We gather all relevant information, including project scope, budget, timelines, and design preferences.
Conduct Initial Site Visit and Assessment: A thorough site evaluation is conducted to assess physical constraints, environmental factors, zoning restrictions, and any unique challenges that may impact design or construction.
Prepare and Present Preliminary Design Concepts to the Client: Based on the site assessment and client brief, preliminary design concepts are developed. These early drafts serve as a foundation for client discussions and provide visual representations of potential design solutions.
2. Design Development
Develop Detailed Design Drawings Using AutoCAD and Revit: During this phase, the initial concepts are refined into detailed design drawings. These include architectural layouts, floor plans, elevations, and sections, prepared with industry-standard tools like AutoCAD and Revit to ensure accuracy and interoperability with other software.
Collaborate with Engineering Teams for Structural and MEP Integration: Close collaboration with structural, mechanical, electrical, and plumbing (MEP) engineers ensures that all technical systems are seamlessly integrated into the architectural design. Coordination at this stage is critical to ensuring that the building’s systems work harmoniously.
Present Developed Designs to the Client for Feedback and Approval: After refining the design with engineering inputs, the developed design is presented to the client. At this stage, we gather detailed feedback and make any necessary revisions to align the project with client expectations and regulatory standards.
3. Documentation
Prepare Construction Documents Including Plans, Sections, and Elevations: Construction documents serve as the blueprint for the building’s construction. These detailed documents include architectural plans, sections, elevations, and specifications that provide contractors with the necessary information to execute the design accurately.
Ensure All Documents Meet Local Building Codes and Regulations: It is critical that all documentation complies with local building codes, safety regulations, and zoning laws. Our team conducts rigorous checks to ensure that all plans are compliant with the latest legal requirements and standards in the region where the project is located.
Submit Documents for Necessary Permits and Approvals: Once the construction documents are finalized, they are submitted to the appropriate authorities for permits and approvals. This step is essential to ensure legal compliance and to secure the necessary permissions to proceed with construction.
Following these operating procedures ensures that [Your Company Name] delivers projects on time, within budget, and to the highest industry standards, while maintaining full regulatory compliance at every stage.
IV. Troubleshooting
In the event of operational challenges, this section outlines clear troubleshooting procedures to help resolve common issues efficiently. By following these steps, team members can quickly address problems and minimize downtime, ensuring that our projects stay on track. Whether the issue involves software malfunctions or file access difficulties, the solutions provided here are designed to promote seamless workflow continuity and prevent further complications. For more complex issues, additional support may be required through our IT department.
1. Software Issues
Problem | Solution |
|---|---|
Unable to Launch Software | Ensure software is correctly installed and updated. Check for any compatibility issues with your operating system. |
Software Crashes Frequently | Check for available updates and patches. Verify that your hardware meets the minimum system requirements. If issues persist, contact technical support. |
2. File Access Issues
Problem | Solution |
|---|---|
Unable to Access Central Server | Verify network connection. Check login credentials and server status. Contact IT support if connection problems continue. |
Corrupted Files | Restore files from the latest backup. Implement a more robust file versioning system to prevent future occurrences. |
For additional support or questions, please refer to the contact information provided in the appendix section of this manual. Thank you for adhering to these guidelines to maintain the highest standards of operation within our firm.
