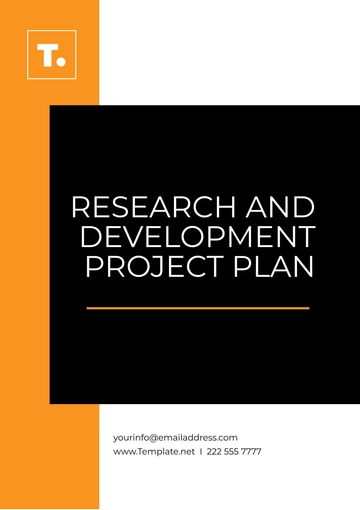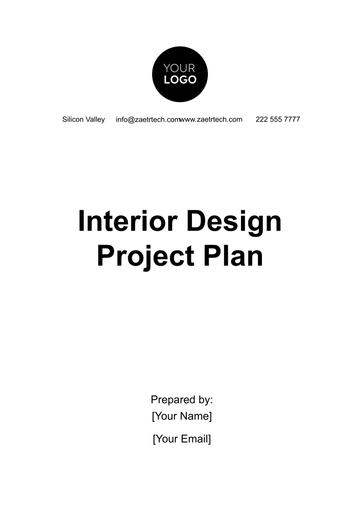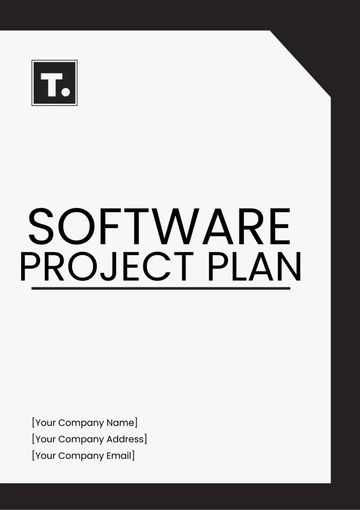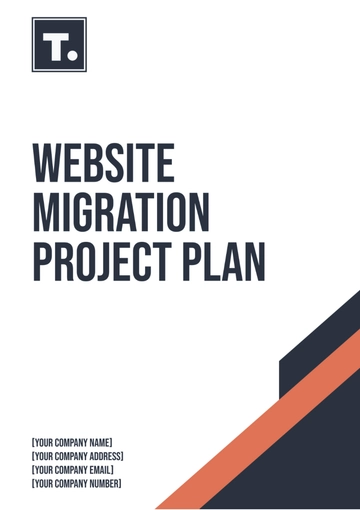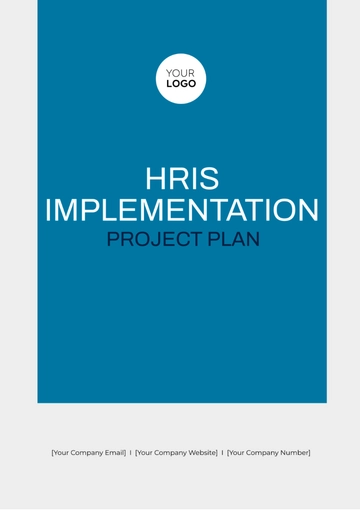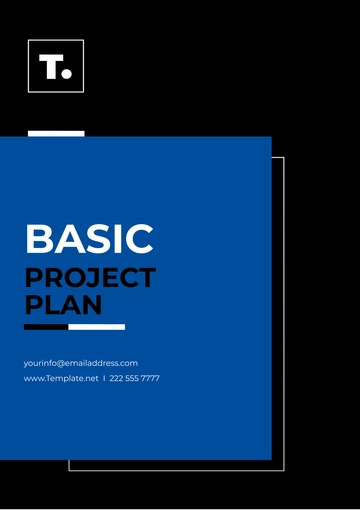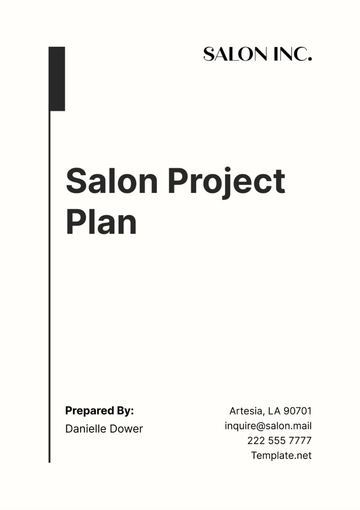Free Interior Design Project Plan
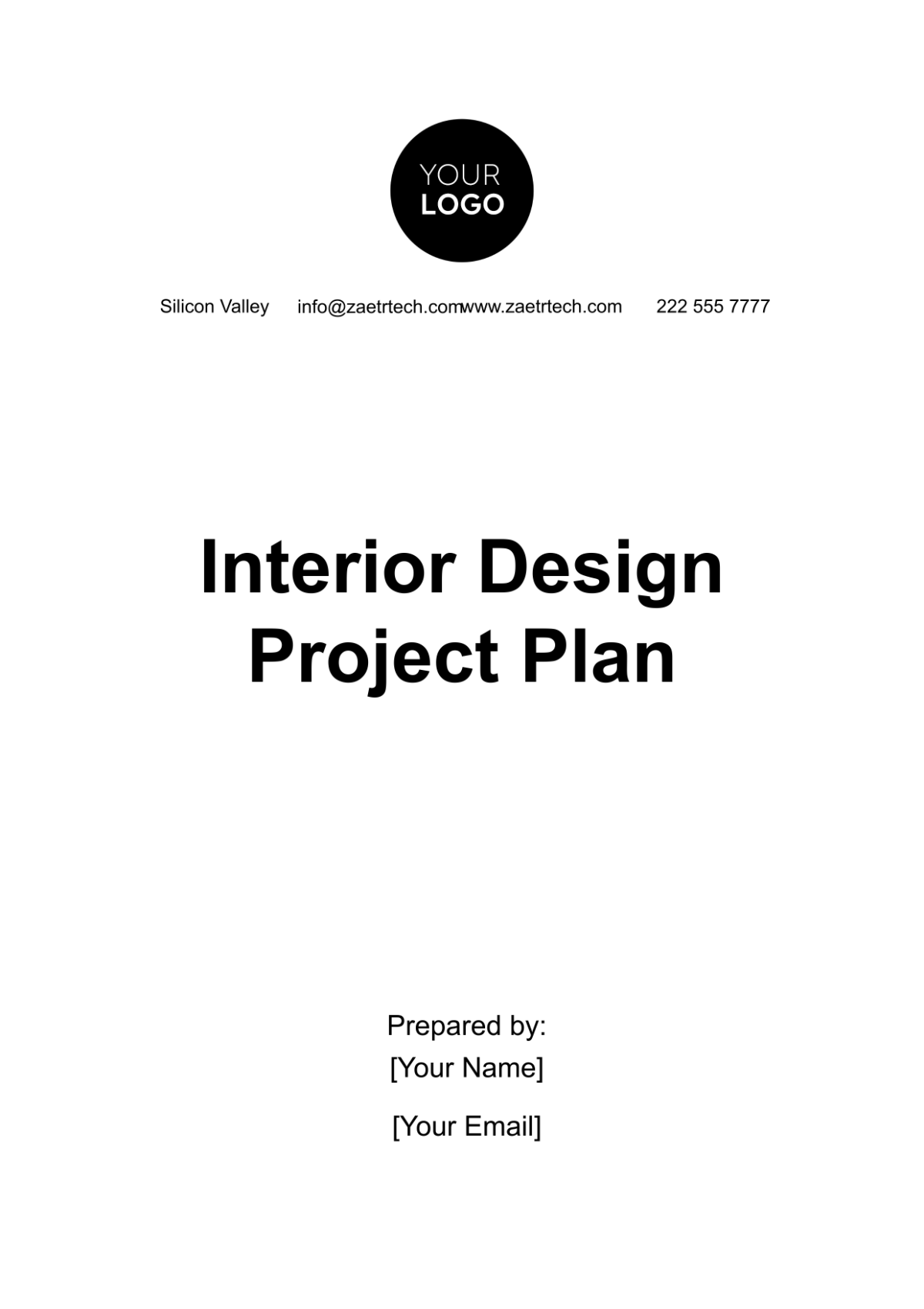
Project Title: Contemporary Urban Living Space
Project Start Date: January 10, 2050
Project End Date: December 31, 2050
Client: [Your Client Name]
Prepared by: [Your Company Name]
Date: December [1], [2049]
1. Introduction
1.1 Purpose of the Plan
This Interior Design Project Plan serves as a comprehensive guide for the design and implementation of a contemporary urban living space for [Your Client Name]. The primary purpose of this plan is to detail the steps, processes, and resources required to achieve the project’s objectives. It provides a structured approach to managing the project from initial concept through to final installation and client handover. By outlining specific tasks, timelines, and responsibilities, this document ensures that all stakeholders are aligned with the project's goals and expectations. The plan also helps in proactively identifying potential issues and mitigating risks, thereby facilitating a smooth execution.
1.2 Project Overview
The project entails the transformation of a [2,500] square-foot apartment located in the heart of the city. The design will embody a contemporary style characterized by minimalist aesthetics, sleek lines, and a harmonious blend of modern materials. The focus will be on creating a space that is not only visually appealing but also highly functional and environmentally sustainable. Key features of the design will include energy-efficient lighting, state-of-the-art smart home technologies, and the use of sustainable materials. This overview sets the stage for a detailed exploration of project phases, timelines, budget, and team responsibilities.
1.3 Key Project Goals
The following goals define the project's success criteria:
Aesthetic Quality: The design will feature a modern, luxurious look with clean lines and open spaces. The use of high-quality materials and thoughtful design elements will ensure that the space is both stylish and inviting. The aim is to create a living environment that reflects contemporary elegance while remaining practical for daily use.
Sustainability: The project will prioritize eco-friendly materials and energy-efficient systems. This includes selecting products that reduce environmental impact and incorporating designs that support energy conservation and sustainability. The goal is to achieve a design that not only looks good but also supports environmental stewardship.
Functionality: The design will be practical and user-centric, optimizing the use of available space while ensuring ease of movement and functionality. This involves careful planning of furniture placement, storage solutions, and traffic flow within the apartment.
Technology Integration: The project will integrate advanced smart home technologies to enhance convenience and efficiency. This includes smart lighting, climate control systems, and security features that can be controlled remotely or through voice commands.
2. Project Scope
2.1 Design Areas
The project scope covers several key areas of the apartment, each with specific design requirements:
Living Room: The living room will be designed as a central gathering space, featuring a modern layout with custom-built furniture and integrated smart lighting. The design will focus on creating a comfortable and stylish environment with ample natural light and flexible space usage.
Kitchen: The kitchen will be redesigned to reflect a minimalist style, incorporating high-end appliances and smart cooking technologies. The layout will maximize efficiency and functionality, with a focus on energy-saving solutions and seamless integration with the rest of the living space.
Bedrooms: The two bedrooms will be designed to provide a relaxing and private retreat. The design will include modular furniture, soundproofing elements, and smart technologies for climate control and lighting. Each room will be tailored to meet the needs of its occupants while maintaining a cohesive design theme.
Bathrooms: The bathrooms will feature modern, sleek fixtures and fittings with a focus on water conservation and efficiency. The design will include smart systems for water heating and temperature control, as well as stylish and functional elements that enhance the user experience.
Home Office: A dedicated home office will be designed to support productivity and comfort. This space will include ergonomic furniture, built-in storage solutions, and efficient lighting to create an ideal work environment within the home.
2.2 Key Deliverables
The project will deliver a series of key outputs that are crucial for the successful completion of the design and implementation phases:
Deliverable | Description |
|---|---|
Initial Design Concept | A comprehensive design concept that includes detailed sketches, 3D models, and mood boards to visualize the proposed design. This will be used to obtain client approval and guide further development. |
Material Specification | A detailed list of all materials to be used in the project, including their sources, sustainability credentials, and cost implications. This ensures transparency and helps in maintaining the project's environmental goals. |
Construction Drawings | Professional, precise drawings that will guide the renovation and installation teams. These drawings will include floor plans, elevations, and detailed construction notes. |
Furniture Selection | A curated selection of furniture pieces that align with the design theme and functional requirements of the space. This list will include specifications, suppliers, and cost estimates. |
Lighting Plan | A comprehensive plan for lighting design, including the placement of fixtures, types of bulbs, and controls. This plan will ensure both functional and aesthetic lighting solutions are incorporated. |
Final Installation | The complete installation of all design elements, including furniture, fixtures, and finishes. This deliverable will be accompanied by a final walkthrough and client review to ensure satisfaction. |
2.3 Exclusions
The following items are explicitly excluded from the project scope:
Structural Changes: Major alterations to the building’s structure, such as moving or removing walls, are not included in this project. Any such changes would require separate approvals and additional planning.
HVAC Upgrades: While energy-efficient installations will be included, significant upgrades to the HVAC system are outside the scope of this project. The focus will be on integrating smart controls with existing systems.
Exterior Landscaping: The project will not address landscaping or external design elements beyond the immediate boundaries of the apartment. Any exterior work will be managed separately.
Long-Term Maintenance: Ongoing maintenance of the installed systems and design elements is not included. Post-installation maintenance plans and responsibilities should be discussed separately.
3. Timeline
3.1 Project Phases
The project will be divided into several phases, each with specific tasks and timelines:
Phase | Duration | Start Date | End Date |
|---|---|---|---|
Phase 1: Planning | [1] month | January 10, 2050 | February 10, 2050 |
Phase 2: Design | [3] months | February 11, 2050 | May 15, 2050 |
Phase 3: Procurement | [2] months | May 16, 2050 | July 15, 2050 |
Phase 4: Construction | [4] months | July 16, 2050 | November 20, 2050 |
Phase 5: Finalization | [1.5] months | November 21, 2050 | December 31, 2050 |
3.2 Milestones
Key milestones are critical checkpoints that will help track the progress of the project and ensure timely completion:
Concept Approval (February 1, 2050): The client will review and approve the initial design concept, which includes sketches, 3D models, and mood boards. This milestone marks the transition from the planning phase to the design phase.
Material Selection (March 30, 2050): Finalization of all materials, including eco-friendly options, will be completed. This milestone ensures that all materials are procured and ready for the construction phase.
Furniture Delivery (July 1, 2050): Delivery of selected furniture pieces to the site. This milestone is crucial for ensuring that all items are on hand before installation begins.
Installation Completion (December 15, 2050): Completion of the installation of all design elements, including furniture, fixtures, and finishes. A final inspection and client walkthrough will be conducted to ensure satisfaction and address any issues.
4. Budget
4.1 Budget Overview
The total budget for the project is estimated at [1,200,000] USD. This comprehensive budget covers all aspects of the project, including design, procurement, construction, and finalization. It is designed to accommodate the high standards of quality and sustainability expected for this contemporary urban living space.
4.2 Cost Breakdown
The following table provides a detailed breakdown of the budget, highlighting key expenditure categories:
Category | Estimated Cost (USD) |
|---|---|
Design Consultation | [150,000] |
Material Costs | [300,000] |
Furniture & Appliances | [400,000] |
Construction & Labor | [250,000] |
Technology Integration | [100,000] |
Each category encompasses a range of costs, from initial design consultation fees to the final installation of technology systems. The budget breakdown ensures that all financial aspects are accounted for and allows for effective monitoring and control throughout the project.
4.3 Contingency Plan
A contingency fund of [100,000] USD, representing approximately [10]% of the total budget, has been allocated to address any unforeseen expenses that may arise during the project. This fund will cover potential issues such as delays in material delivery, unexpected changes in design scope, or additional client requests. The contingency plan provides a safety net to manage risks and ensure that the project remains on track.
4.4 Payment Schedule
The payment schedule is designed to align with key project milestones and ensure smooth financial management:
Payment Milestone | Amount (USD) | Due Date |
|---|---|---|
Initial Payment (Design Phase) | [150,000] | February 1, 2050 |
Mid-Project Payment | [500,000] | July 16, 2050 |
Final Payment | [550,000] | December 31, 2050 |
Payments are structured to reflect the completion of significant project phases, ensuring that [Your Company Name] is compensated for work completed and can effectively manage project resources.
5. Resources
5.1 Team Roles and Responsibilities
The success of the project depends on the coordinated efforts of a dedicated team. The following table outlines the key roles and responsibilities within [Your Company Name]:
Team Member | Role & Responsibilities |
|---|---|
Project Manager | Responsible for overseeing all project activities, managing timelines, and ensuring adherence to the budget. The Project Manager will serve as the primary point of contact for the client and coordinate with all team members to ensure smooth execution. |
Lead Interior Designer | Tasked with developing the overall design concept, selecting materials, and ensuring that the design aligns with the client’s vision. The Lead Interior Designer will collaborate with the client to refine design elements and make adjustments as needed. |
Architect | Creates detailed architectural drawings and coordinates with contractors to ensure that design plans are executed accurately. The Architect will also handle any necessary permits and ensure compliance with building codes. |
Sustainability Consultant | Ensures that the project meets its sustainability goals by recommending and implementing eco-friendly materials and energy-efficient systems. The Sustainability Consultant will also provide guidance on achieving LEED certification. |
Technology Specialist | Integrates smart home technologies into the design, including lighting, climate control, and security systems. The Technology Specialist will work closely with the design team to ensure seamless integration and functionality. |
Procurement Officer | Manages the sourcing and acquisition of materials and furniture, maintaining relationships with suppliers and ensuring timely delivery. The Procurement Officer will also handle any logistical challenges related to material procurement. |
Construction Supervisor | Oversees on-site construction activities, ensuring that work is carried out safely and according to the design specifications. The Construction Supervisor will manage subcontractors and address any issues that arise during construction. |
5.2 Tools and Equipment
A range of specialized tools and equipment will be utilized to facilitate the design and implementation process. These tools will ensure precision, efficiency, and quality throughout the project:
AutoCAD: Essential for creating detailed architectural and construction drawings, AutoCAD will be used to produce accurate plans and elevations that guide the renovation process.
3D Modeling Software: Software such as SketchUp and Revit will be employed to create realistic 3D models of the design. These models will help visualize the finished space and make adjustments before actual implementation.
Project Management Software: Tools like Trello or Asana will be used to manage project tasks, deadlines, and team collaboration. These platforms will ensure that all team members are aligned and that tasks are completed on schedule.
Lighting Design Tools: DIALux and similar software will be used to design and simulate lighting plans, ensuring that the lighting enhances the overall design and meets functional requirements.
Smart Technology Integration Tools: Specialized software will be used to configure and integrate smart home systems, ensuring that all technology components work together seamlessly.
6. Design Concept
6.1 Aesthetic Vision
The design will embrace a contemporary urban aesthetic characterized by clean lines, minimalist forms, and a harmonious color palette. The living space will be designed to exude sophistication while promoting an open and airy feel. Key design elements include:
Materials: A thoughtful selection of high-quality materials will be used to create a refined and cohesive look. Materials such as polished concrete, glass, and steel will be combined with warm elements like wood and natural textiles to add texture and depth.
Textures: A mix of smooth and textured finishes will be incorporated to create visual interest. For example, a feature wall with exposed brick or a textured wallpaper may be used to add character and contrast to the space.
Lighting: The lighting plan will include a combination of natural light, accent lighting, and task lighting to create a balanced and inviting atmosphere. Light fixtures will be chosen for their design as well as their energy efficiency.
Furniture: Furniture will be selected for its functionality, comfort, and style. Modular pieces that can be easily reconfigured will be used to allow for flexibility and adaptability in the space.
6.2 Sustainability Focus
Sustainability will be a core component of the design, with a focus on reducing the environmental impact of the project. This includes:
Energy Efficiency: The use of energy-efficient appliances, smart thermostats, and LED lighting will contribute to lower energy consumption. The design will also consider passive solar heating and cooling techniques to reduce the reliance on artificial climate control.
Water Conservation: Water-efficient fixtures and fittings will be selected to minimize water usage. This includes low-flow faucets, dual-flush toilets, and water-saving showerheads.
Sustainable Materials: Materials will be chosen based on their environmental impact and sustainability credentials. This includes using recycled or reclaimed materials, as well as products with low volatile organic compound (VOC) emissions.
6.3 Technology Integration
The integration of smart technology will enhance the functionality and convenience of the living space. Key technology features will include:
Smart Thermostats: Advanced thermostats will allow for precise control of indoor temperatures and can be programmed or controlled remotely to optimize energy use.
Smart Lighting Systems: Lighting will be equipped with smart controls that allow for adjustments based on time of day, occupancy, and user preferences. This will improve energy efficiency and create customizable lighting scenarios.
Security Systems: A comprehensive security system will include smart locks, surveillance cameras, and motion sensors to provide enhanced safety and monitoring capabilities.
Entertainment Systems: Built-in speakers and centralized media controls will provide an integrated entertainment experience. The system will be designed to be easily accessible and user-friendly.
7. Risk Management
7.1 Risk Identification
Identifying potential risks early in the project helps in developing effective mitigation strategies. Risks for this project include:
Delays in Material Procurement: Supply chain disruptions or delays in receiving materials could impact the project schedule. This risk is particularly relevant given global uncertainties in the supply chain.
Budget Overruns: Unexpected changes in design scope, additional client requests, or cost increases for materials and labor could lead to budget overruns.
Technical Difficulties: Challenges related to the integration of smart technologies or issues with the installation of specialized systems could affect project completion and functionality.
7.2 Risk Mitigation Strategies
To address potential risks, the following mitigation strategies will be employed:
Contingency Planning: Proactive measures will be taken to manage potential delays, including maintaining regular communication with suppliers and having backup options for critical materials.
Budget Monitoring: The project budget will be closely monitored, with regular reviews to track expenses and identify any deviations from the planned budget. Adjustments will be made as needed to stay within financial constraints.
Technical Expertise: Experienced technology specialists and contractors will be engaged to handle complex integrations and installations. Any technical issues will be addressed promptly to minimize disruptions.
8. Quality Control
8.1 Quality Standards
Adherence to quality standards ensures that the project meets the highest levels of craftsmanship and functionality:
ISO 9001: The project will follow ISO 9001 standards for quality management, ensuring that all processes are standardized and that quality is consistently maintained throughout the project lifecycle.
LEED Certification: The project aims to achieve Silver LEED Certification, reflecting a commitment to sustainability and environmental responsibility. The design will incorporate green building practices and energy-efficient solutions.
Building Code Compliance: All design and construction activities will comply with local and national building codes to ensure safety, legality, and structural integrity.
8.2 Inspections and Approvals
Regular inspections and approvals are essential to maintaining quality and ensuring that the project meets its objectives:
Mid-Phase Inspections: Inspections will be conducted at key stages of the project to verify that work is proceeding as planned and to address any issues early. These inspections will focus on construction quality and adherence to design specifications.
Final Inspection: Upon completion of the project, a thorough final inspection will be conducted to ensure that all design elements are correctly installed and functional. The client will participate in a walkthrough to review the finished space and confirm satisfaction.
- 100% Customizable, free editor
- Access 1 Million+ Templates, photo’s & graphics
- Download or share as a template
- Click and replace photos, graphics, text, backgrounds
- Resize, crop, AI write & more
- Access advanced editor
Plan your design projects with the Interior Design Project Plan Template from Template.net. This editable and customizable template helps you outline and manage every detail of your interior design projects. Use our Ai Editor Tool to tailor it to your project needs. Design with precision—craft your project plan today and transform spaces!
