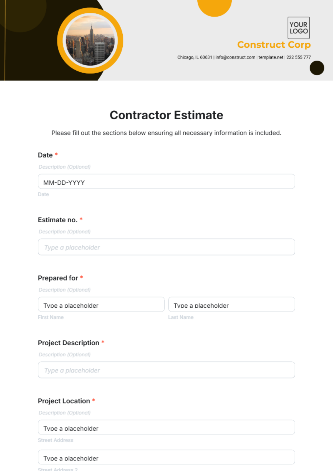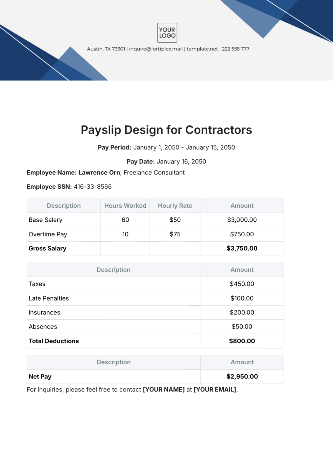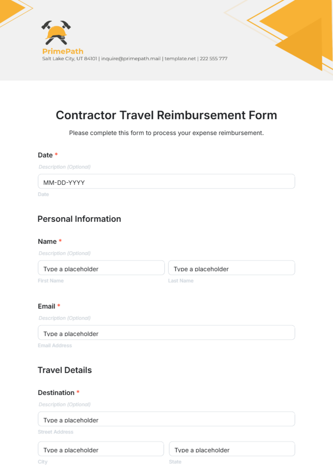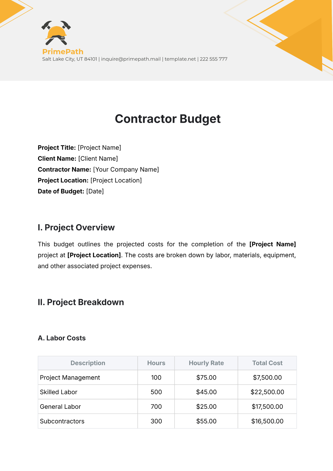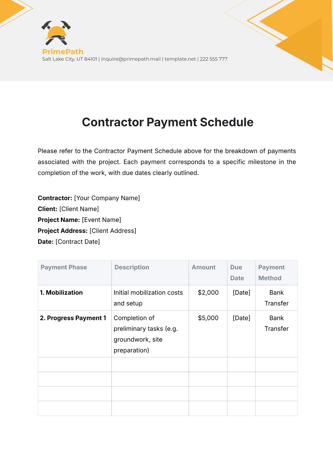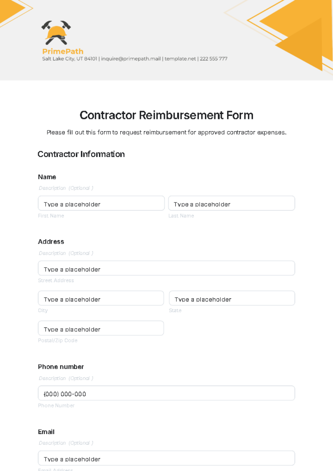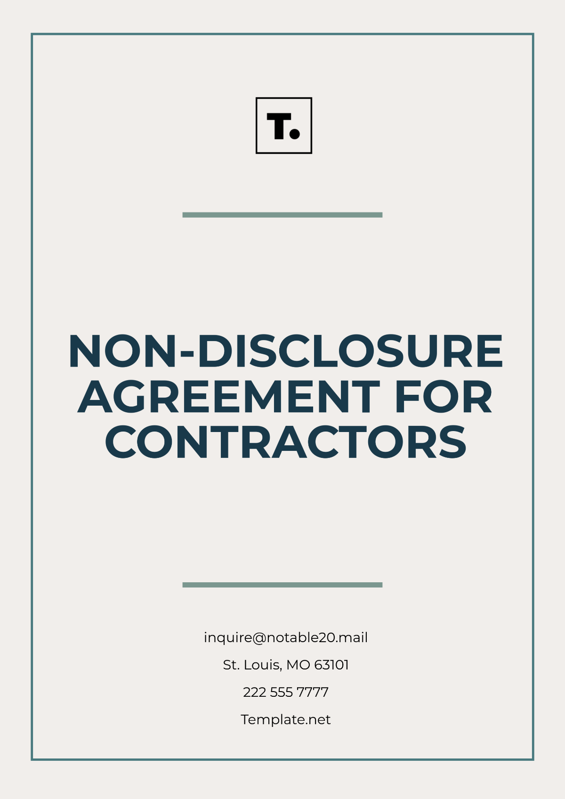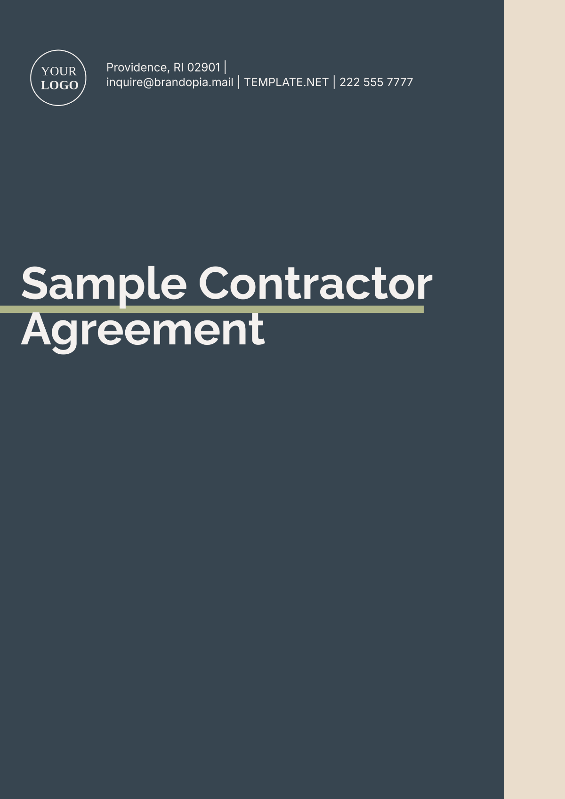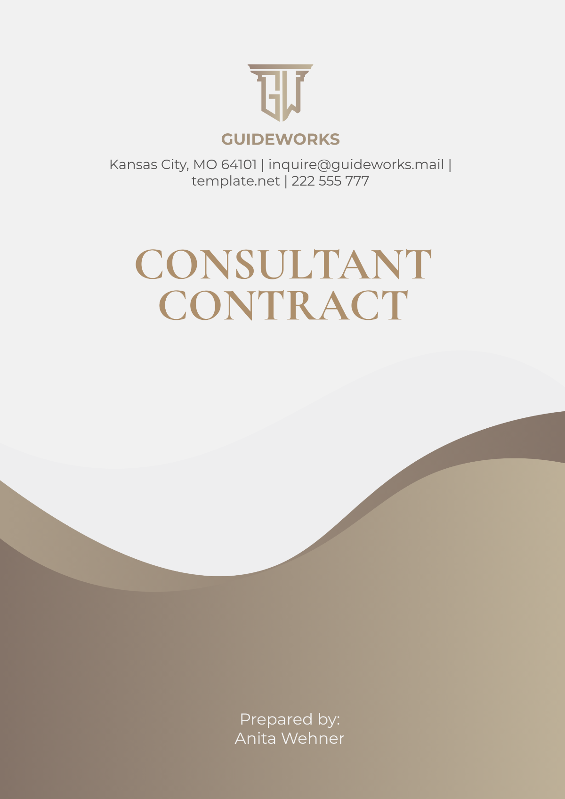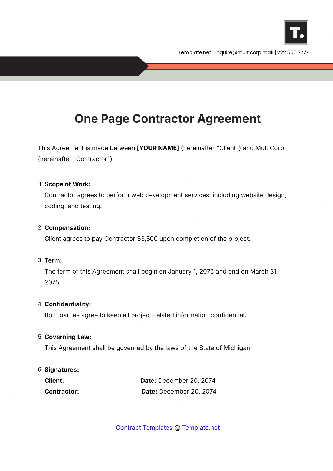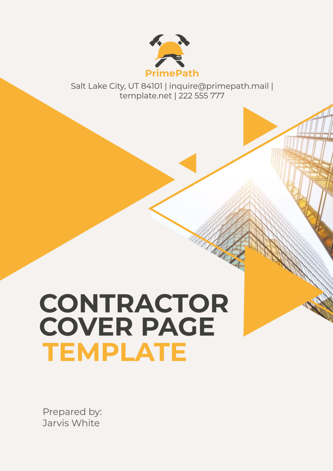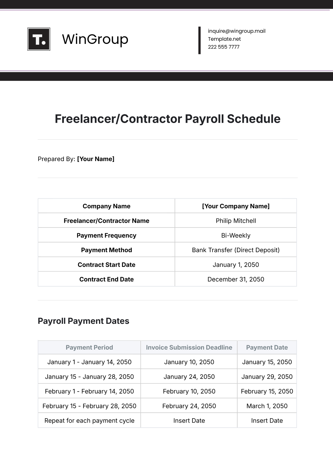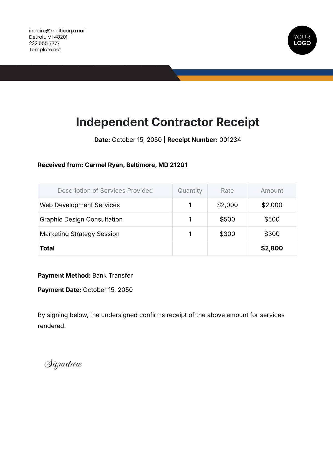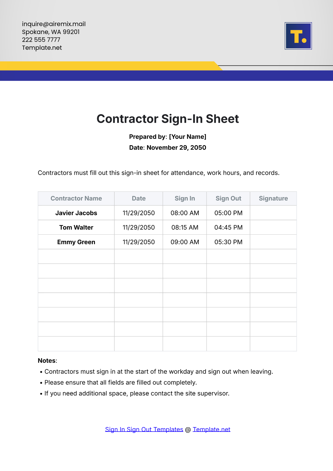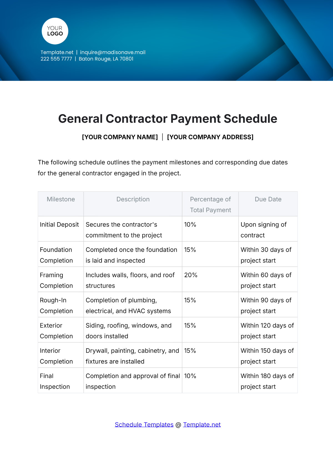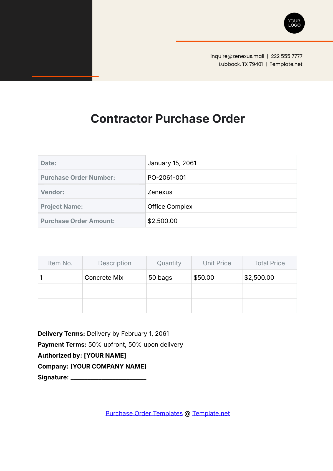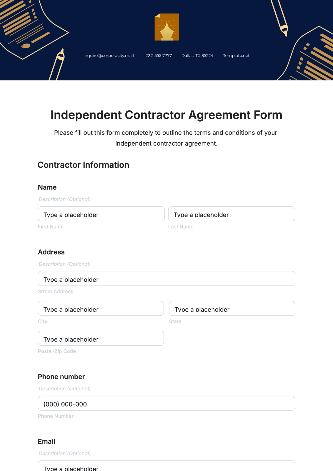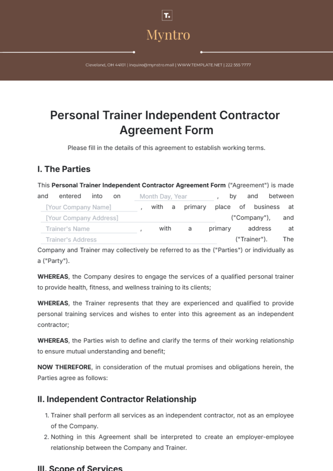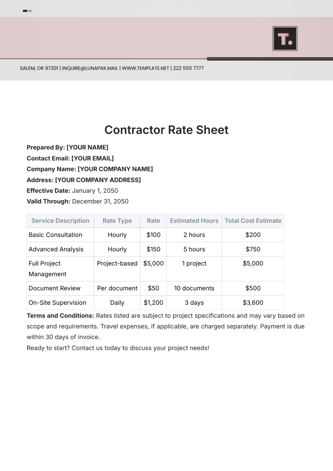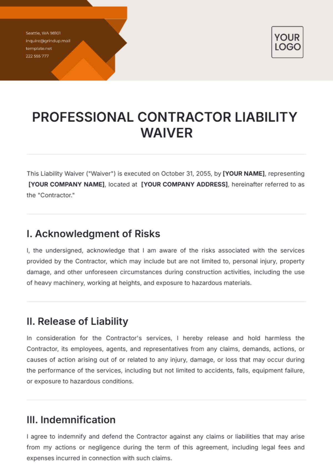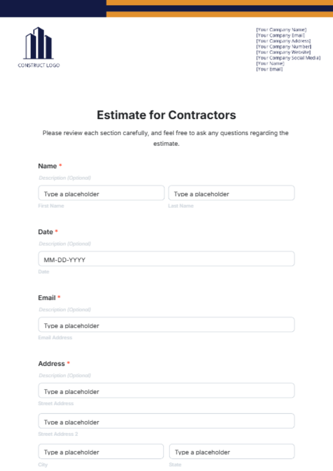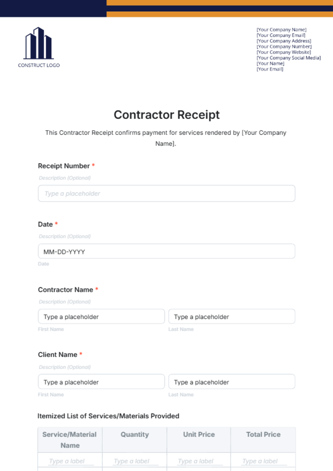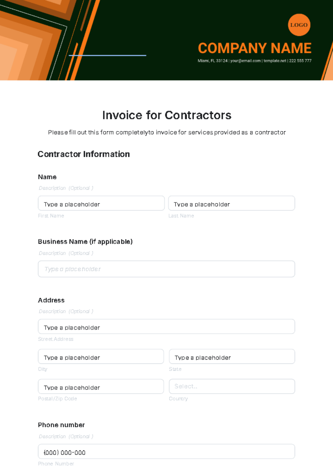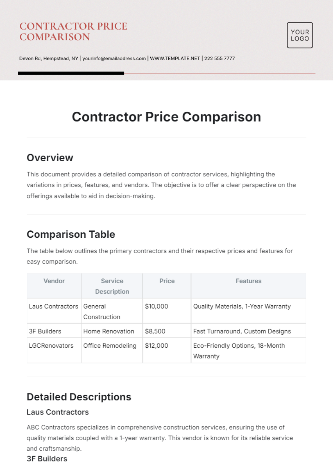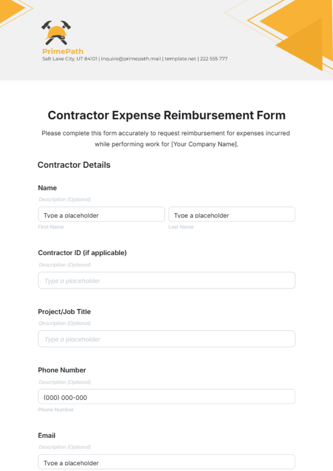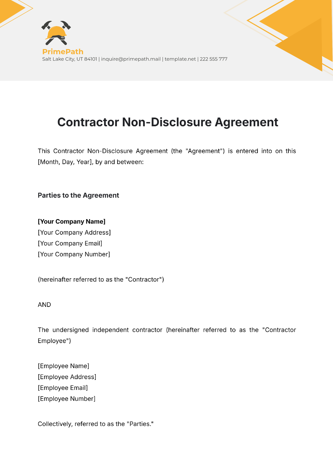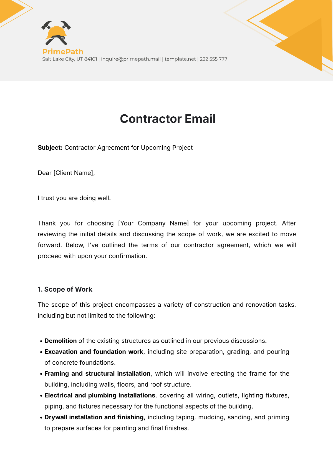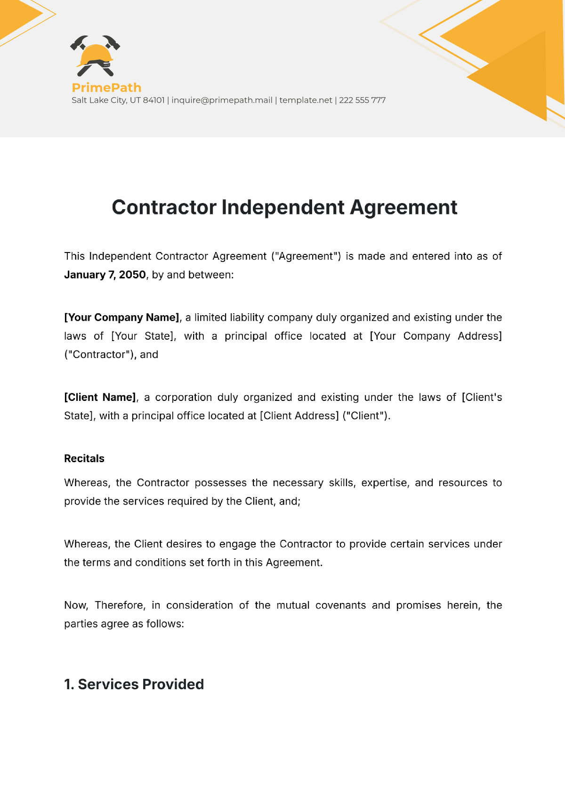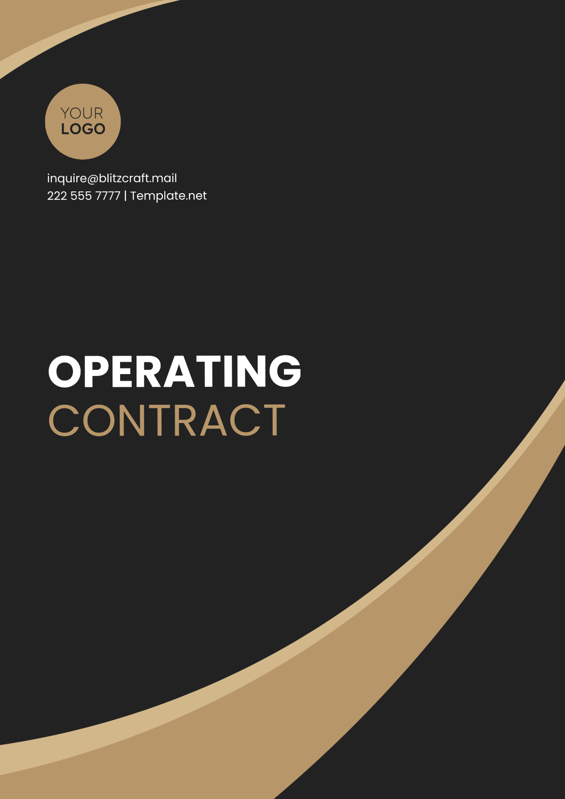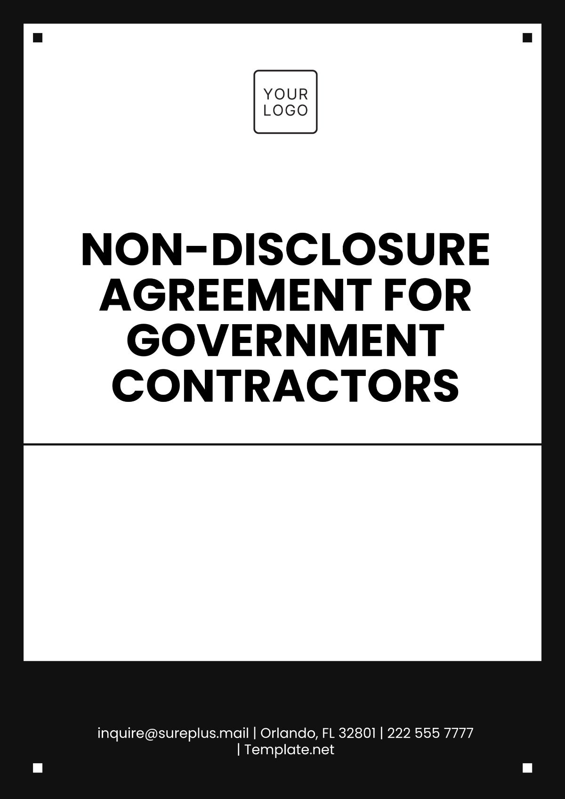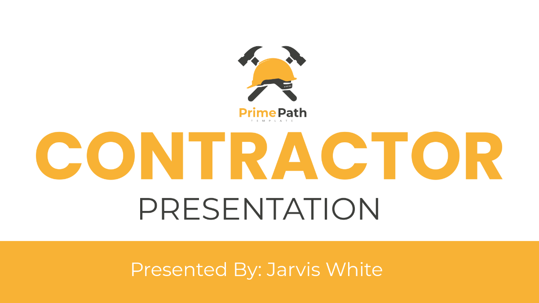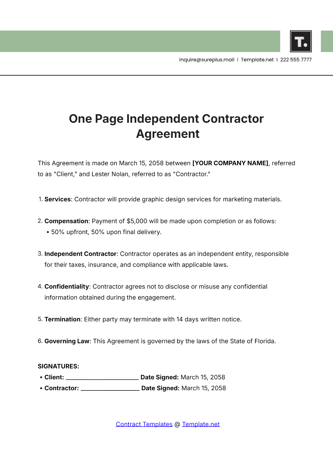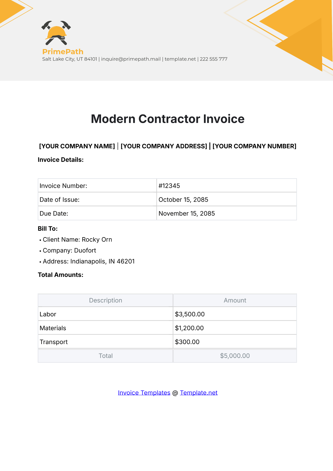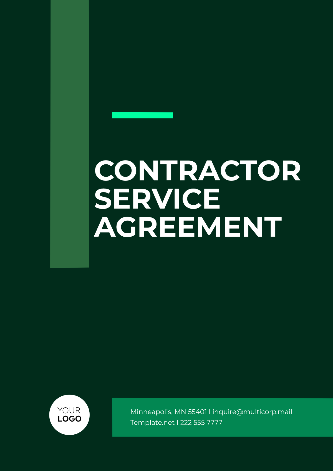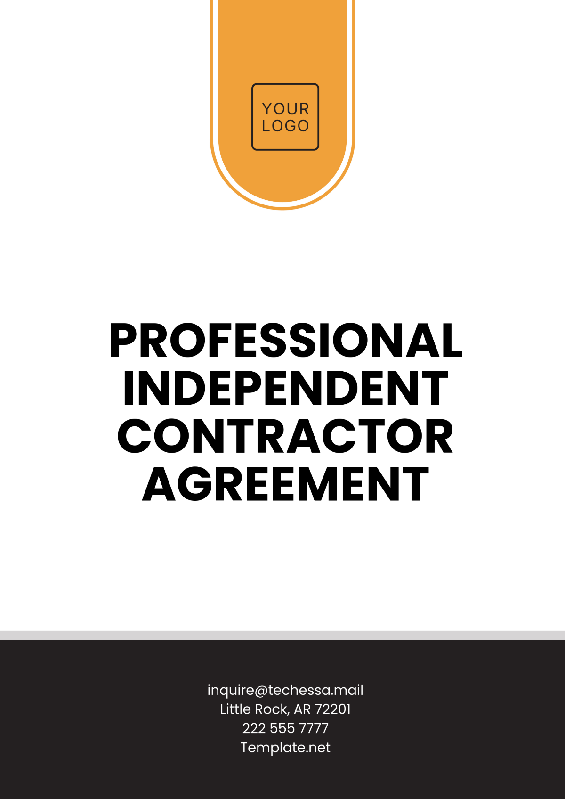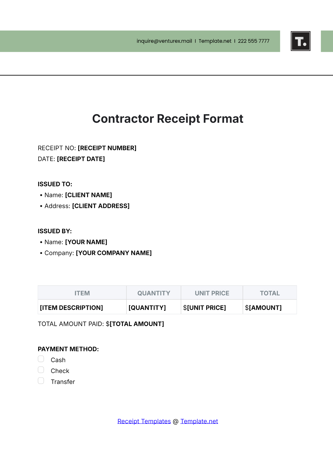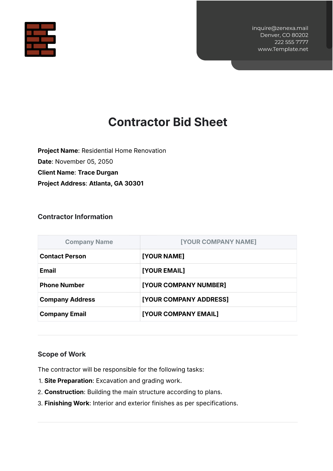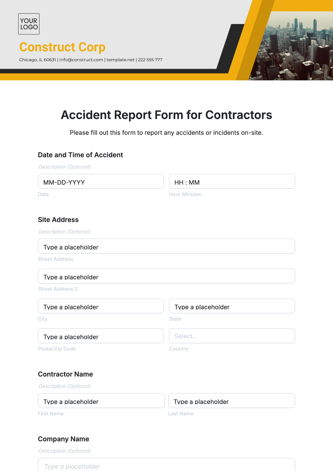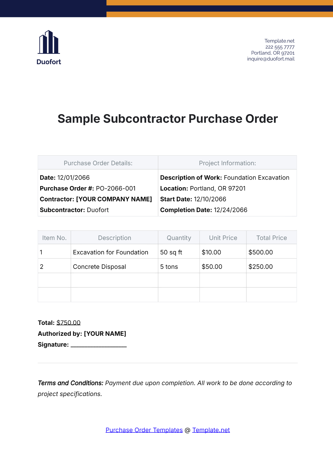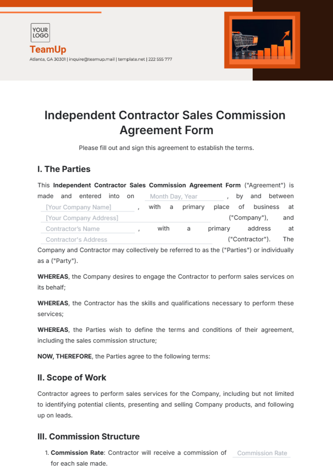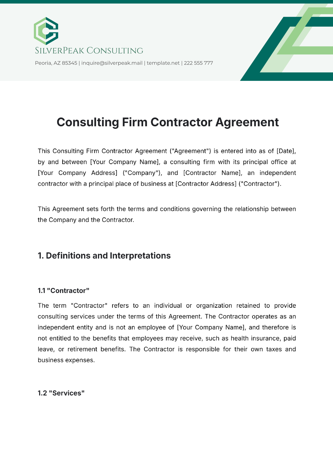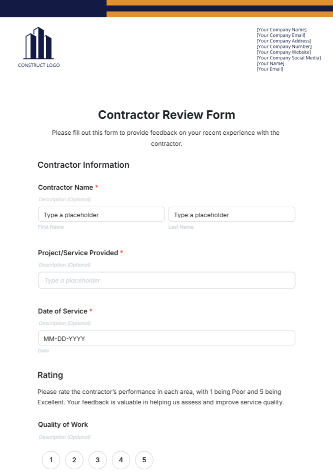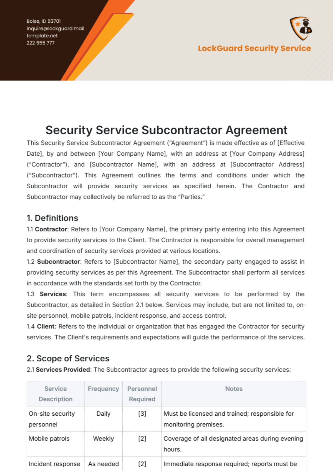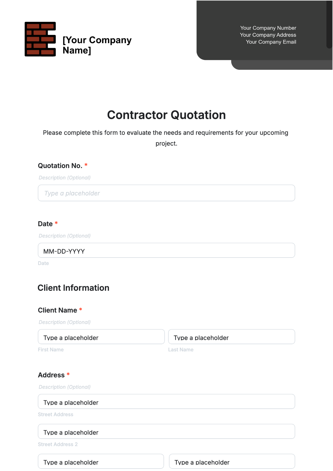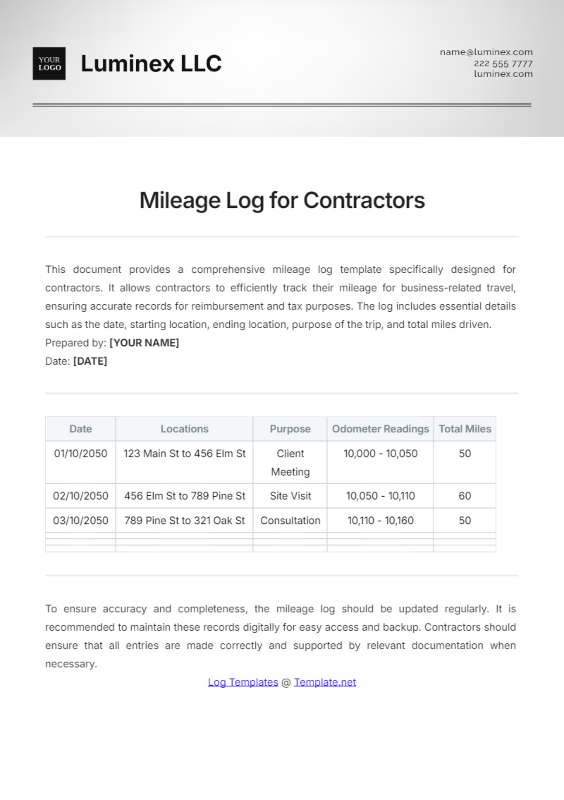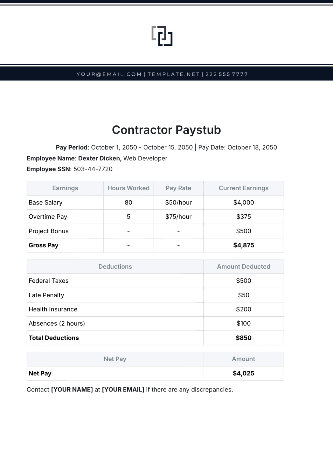Interior Design Scope of Work Contract
1. Introduction
This Interior Design Scope of Work Contract ("Contract") is made and entered into on [January 1, 2050], between [Your Company Name], a professional interior design firm with its principal place of business at [Your Company Address] ("Designer"), and [Client Name], an individual or entity with residence or offices located at [Client Address] ("Client").
This contract outlines the detailed scope of services, responsibilities, terms, and conditions that both parties agree upon for interior design services for the project situated at [Project Address] ("Project"). The effective term of this contract is from [January 1, 2050] until the project's successful completion, as detailed in this agreement.
2. Scope of Work
The Designer agrees to deliver a comprehensive suite of interior design services to the Client as outlined in this Contract. The Project encompasses the design and renovation of interior spaces, which includes but is not limited to the selection of furniture, materials, fixtures, color schemes, and layout configurations.
2.1 Initial Consultation and Project Evaluation
The Designer will initiate the Project with a thorough initial consultation and evaluation phase, which is critical for understanding the Client’s vision and requirements. This phase includes:
Needs Assessment: Conduct a detailed discussion to identify the Client’s functional requirements, stylistic preferences, and overall objectives for the space. This will cover practical considerations such as the number of occupants, desired ambiance, and any specific needs like accessibility or specialized features. This assessment will also include a preliminary budget discussion to align expectations with financial constraints.
Space Assessment: Perform a comprehensive site visit to measure the space, assess existing conditions, and identify any physical or structural constraints. Detailed measurements will be taken of room dimensions, ceiling heights, window placements, and existing fixtures. A thorough analysis of these conditions will be documented in a space evaluation report, which will form the basis for the design plan.
Client Interviews: Engage in a series of interviews with the Client to delve deeper into their design preferences, lifestyle requirements, and aesthetic inclinations. This will involve reviewing inspirational images, discussing favorite design styles, and identifying any must-have elements. The insights gathered will help tailor the design to reflect the Client’s personality and preferences.
2.2 Concept Design and Space Planning
Following the initial consultation, the Designer will develop and present a concept design for the Project. This phase includes:
Concept Boards: Create detailed visual concept boards that include mood boards, color palettes, fabric swatches, and material samples. These boards will illustrate the proposed design direction and help the Client visualize the overall aesthetic and feel of the space.
Preliminary Space Plan: Develop a preliminary space plan that includes furniture arrangements, spatial flow, and layout configurations. This plan will be crafted to optimize space utilization, enhance functionality, and ensure comfort. Considerations will include traffic patterns, the balance of space, and the integration of key design elements.
Client Feedback: Present the concept design and space plan to the Client for review. The Designer will gather detailed feedback and make necessary adjustments based on the Client’s input. This iterative process will ensure that the design aligns with the Client’s expectations and preferences.
2.3 Design Development
Once the concept design is approved, the Designer will proceed with the detailed design development phase, which includes:
Detailed Design Drawings: Produce comprehensive design drawings, including floor plans, elevations, and cross-sections. These drawings will reflect the final layout of furniture, fixtures, and architectural details. Accurate and precise drawings will be provided to guide the construction and installation phases.
Material Selections: Propose a curated selection of materials, finishes, and textiles for all surfaces in the space. This includes flooring options, wall treatments, and upholstery fabrics. Samples and detailed descriptions will be provided to ensure that the Client can make informed decisions.
Lighting Design: Develop a detailed lighting plan that includes ambient, task, and accent lighting. The plan will specify light fixtures, placement, and lighting effects to enhance the functionality and ambiance of the space. Energy efficiency and lighting control options will also be considered.
Furniture and Fixture Selection: Recommend specific furniture pieces, fixtures, and cabinetry. Detailed specifications, including dimensions, materials, and finishes, will be provided along with pricing estimates. The Designer will assist in selecting pieces that complement the overall design and fit within the budget.
2.4 Procurement of Materials and Furnishings
Once the design is finalized, the Designer will handle the procurement of materials and furnishings. This includes:
Vendor Coordination: Source and purchase the approved items from selected vendors. The Designer will manage vendor relationships, place orders, and ensure that all items are delivered in a timely manner. Coordination will also include managing any required customization or special orders.
Budget Monitoring: Track all expenses related to procurement to ensure they remain within the allocated budget. Detailed purchase orders and invoices will be provided to the Client for review. The Designer will communicate any budgetary concerns or adjustments as necessary.
Lead Time Management: Monitor the lead times for all ordered items and coordinate with vendors to manage any potential delays. The Designer will provide updates to the Client regarding expected delivery dates and make adjustments to the project timeline if needed.
2.5 Construction Documentation
The Designer will create detailed construction documentation to guide contractors and ensure accurate implementation of the design. This documentation includes:
Technical Drawings: Provide detailed technical drawings for all construction aspects, including walls, floors, ceilings, and custom millwork. These drawings will include precise measurements, materials, and installation instructions.
Specifications: Prepare comprehensive specifications for all materials, finishes, and fixtures. These specifications will ensure that all elements are installed according to the agreed-upon standards and quality.
Coordination with Contractors: Assist in reviewing the construction documentation with contractors and address any questions or issues. The Designer will work closely with the construction team to ensure that the design is executed as planned and make any necessary adjustments.
2.6 Construction Oversight and Project Management
During the construction phase, the Designer will provide oversight and project management services, including:
Site Visits: Conduct regular site visits to monitor construction progress, verify adherence to design specifications, and address any issues that arise. The Designer will document progress and ensure that all work meets the required standards.
Quality Control: Perform quality control inspections to ensure that all materials and installations meet the agreed-upon specifications and standards. The Designer will address any defects or issues with the workmanship and coordinate necessary corrections.
Troubleshooting: Work with contractors and vendors to resolve any unforeseen challenges or problems. The Designer will provide solutions to maintain the project’s timeline and quality.
2.7 Final Installation and Styling
In the final stage of the project, the Designer will oversee the installation and styling of the space, including:
Furniture and Accessory Installation: Coordinate the delivery and installation of furniture, accessories, and decorative elements. The Designer will ensure that all items are placed according to the final design plan and that the space is arranged harmoniously.
Styling: Style the space by arranging artwork, accessories, and other decorative elements. This final touch will bring the design to life and create a cohesive and aesthetically pleasing environment.
Final Walkthrough: Conduct a final walkthrough with the Client to review the completed design and address any last-minute adjustments or concerns. The Designer will ensure that the Client is satisfied with the final result and make any necessary refinements.
2.8 Post-Completion Follow-Up
Following the project’s completion, the Designer will provide ongoing support, including:
Warranty Coordination: Assist the Client in addressing any warranty issues or repairs for materials, furnishings, or fixtures. The Designer will liaise with vendors and manufacturers to resolve any problems covered by warranty.
Minor Adjustments: Make any minor adjustments requested by the Client within the first [30] days after project completion. This may include rearranging furniture, replacing accessories, or making small design modifications.
3. Project Timeline
The Project is anticipated to be completed according to the following detailed timeline. Any changes or delays will be communicated to the Client promptly.
Phase | Estimated Duration | Start Date | End Date |
|---|---|---|---|
Initial Consultation & Assessment | [1-2] Weeks | [January 1, 2050] | [January 14, 2050] |
Concept Design & Space Planning | [3-4] Weeks | [January 15, 2050] | [February 15, 2050] |
Design Development | [4-6] Weeks | [February 16, 2050] | [March 30, 2050] |
Procurement | [4-8] Weeks | [March 31, 2050] | [June 1, 2050] |
Construction & Installation Oversight | [10-12] Weeks | [June 2, 2050] | [August 30, 2050] |
Final Installation & Styling | [1-2] Weeks | [September 1, 2050] | [September 14, 2050] |
This timeline is subject to adjustments based on project progress and unforeseen circumstances. Any significant changes to the timeline will be communicated to the Client along with revised estimates.
4. Budget and Payment Terms
The Client agrees to compensate the Designer for the services rendered as detailed in this Contract. The total budget includes design fees, material costs, procurement expenses, and other project-related expenditures.
4.1 Design Fees
The Designer’s fees will be calculated based on the total scope of work. The agreed-upon fee structure for this project is:
Design Fee: [15]% of the total project cost, estimated at [$50,000]. This includes all design services from initial consultation through final installation. OR
Hourly Fee: [$150/hour], with an estimated total of [200] hours, resulting in an approximate cost of [$30,000].
4.2 Budget Breakdown
The estimated budget for the Project is detailed below. This breakdown provides clarity on how funds will be allocated across various aspects of the design and construction:
Item Category | Estimated Cost |
|---|---|
Design Fees | [$50,000] |
Furniture and Furnishings | [$75,000] |
Materials (Paint, Flooring, etc.) | [$20,000] |
Lighting | [$15,000] |
Accessories and Art | [$10,000] |
Contingency | [$10,000] |
Total Estimated Budget | [$180,000] |
This budget is an estimate and may be adjusted based on the final selections and any changes requested by the Client.
4.3 Payment Schedule
The Client agrees to the following payment schedule to facilitate smooth financial management throughout the project:
Milestone | Payment Due | Amount Due ($) |
|---|---|---|
Initial Deposit (20% of Total) | Upon signing the contract | [$36,000] |
Design Development Completion | Upon completion of phase [2.3] | [$72,000] |
Procurement Completion | Upon completion of phase [2.4] | [$36,000] |
Final Completion | Upon final walkthrough (phase [2.7]) | [$36,000] |
Payments are due within [10] days of invoicing. Late payments may incur additional fees as outlined in the Terms and Conditions.
4.4 Additional Costs
Any costs exceeding the original scope of work, such as additional revisions, design changes, or unforeseen expenses, will be billed separately. The Designer will provide a written change order outlining the additional costs and seek Client approval before proceeding with any extra work.
5. Responsibilities of the Parties
5.1 Responsibilities of the Designer
The Designer agrees to:
Deliver high-quality, professional interior design services tailored to the Client’s needs and preferences.
Maintain consistent communication with the Client, providing regular updates on project progress, design revisions, and any issues.
Adhere to the project timeline and budget, making adjustments as necessary and informing the Client of any changes.
Ensure that all materials and furnishings meet the agreed-upon standards and specifications.
5.2 Responsibilities of the Client
The Client agrees to:
Provide access to the Project site for the Designer and any necessary vendors or contractors.
Respond promptly to requests for feedback, approvals, and decisions related to the design process.
Maintain clear communication with the Designer regarding any changes in design preferences, budget, or project timelines.
Make payments according to the agreed-upon schedule and address any financial obligations promptly.
6. Terms and Conditions
6.1 Termination
Either party may terminate this contract with [30] days’ written notice to the other party. In the event of termination, the Designer will be compensated for all work completed and expenses incurred up to the termination date. Any outstanding payments will be calculated based on the project phase at the time of termination.
6.2 Revisions
The Client is entitled to [2] rounds of revisions per design phase. Additional revisions beyond this allowance will incur extra charges at the Designer’s hourly rate of [$150/hour]. The Designer will provide written estimates for any additional work required.
6.3 Intellectual Property
All design concepts, drawings, and plans created by the Designer remain the intellectual property of [Your Company Name]. The Client is granted a non-exclusive, non-transferable license to use these materials solely for the execution of the Project. Reproduction, distribution, or use of the designs for other projects without prior written consent from the Designer is prohibited.
6.4 Liability
The Designer shall not be liable for any damages, delays, or additional costs arising from issues beyond their control, including contractor delays, shipping problems, or unforeseen site conditions. The Designer’s liability is limited to the total fees paid under this Contract.
7. Confidentiality
Both parties agree to maintain the confidentiality of all proprietary information, trade secrets, and project-related communications. The Designer will not disclose any details about the Project or the Client without prior written consent, ensuring that all information remains secure and private.
8. Governing Law
This Contract shall be governed by and construed in accordance with the laws of [Your Jurisdiction]. Any disputes arising from this contract will be resolved in the courts of [Your Jurisdiction], which will have exclusive jurisdiction over such matters.
9. Acceptance and Signature
By signing this Contract, both parties agree to the terms and conditions set forth in this Interior Design Scope of Work Contract.
[Your Company Name]
Name:
Title:
Date:
[Client Name]
Name:
Date:
