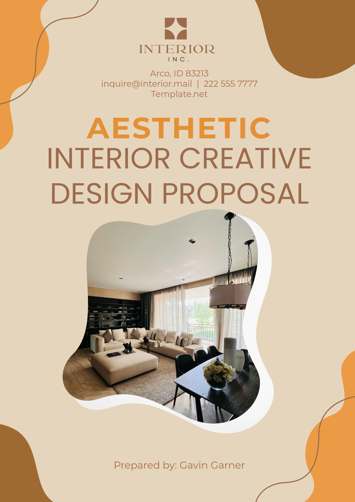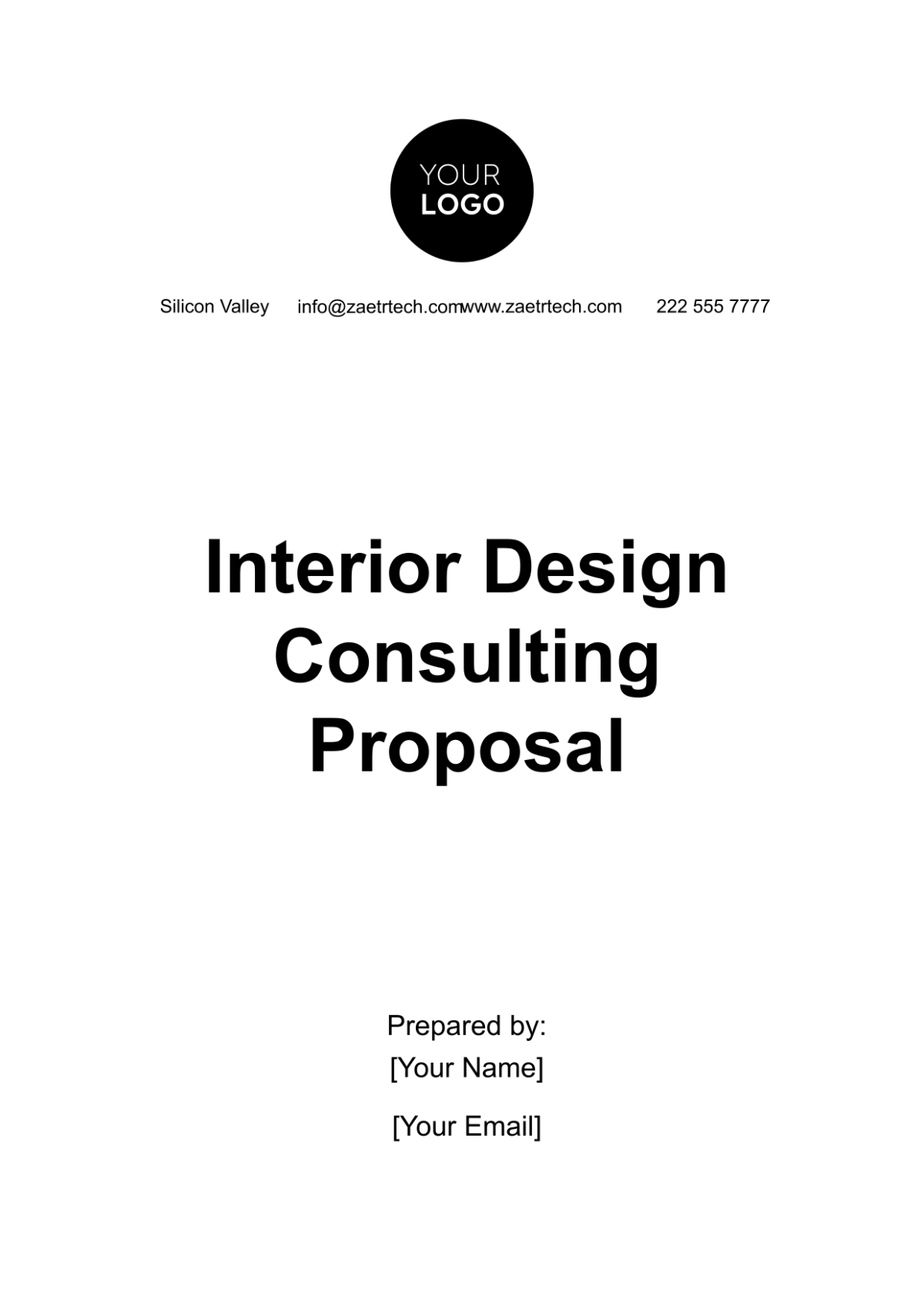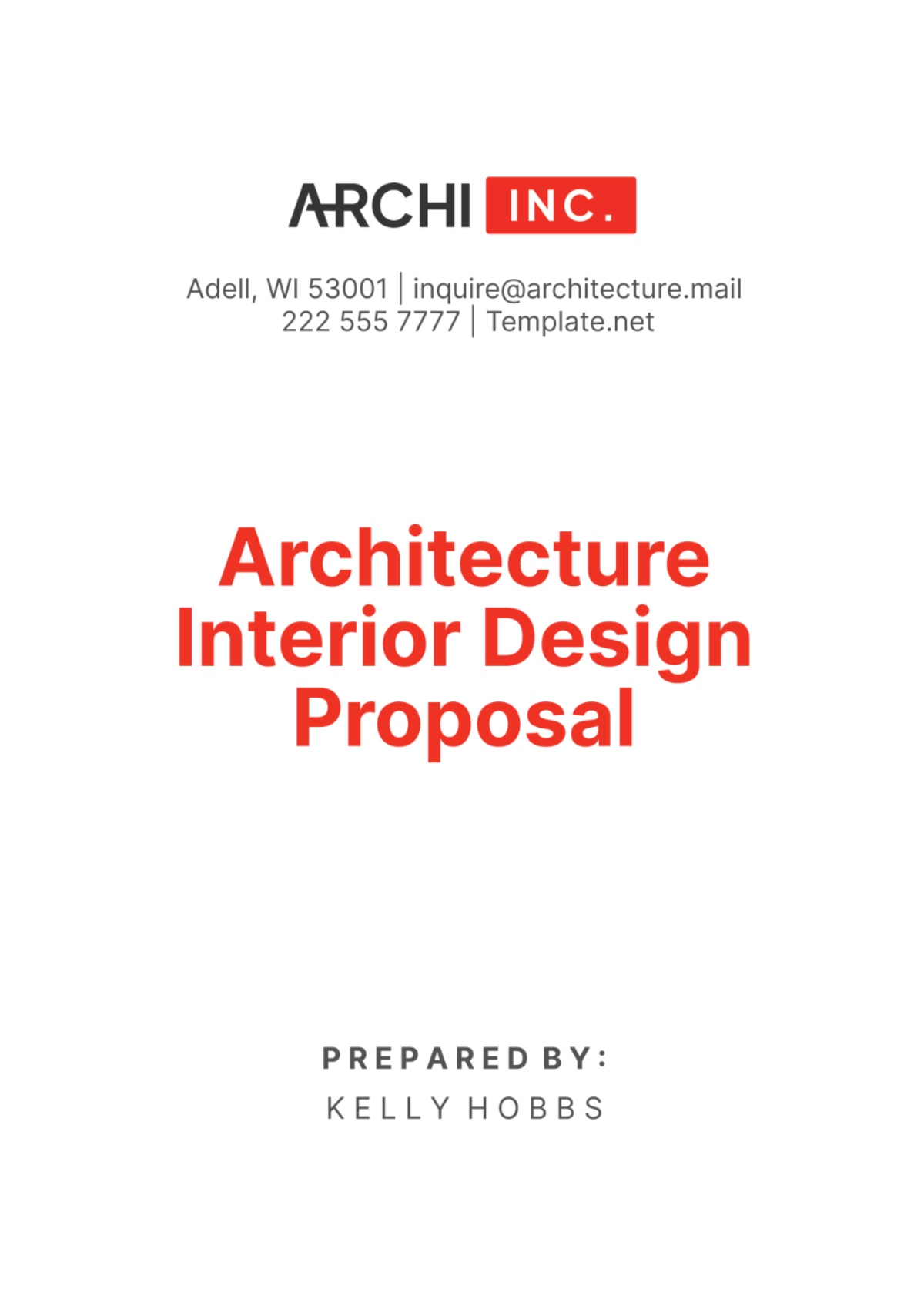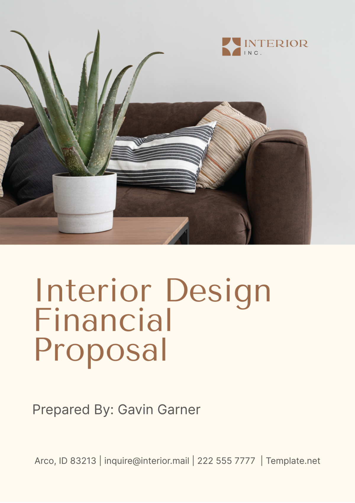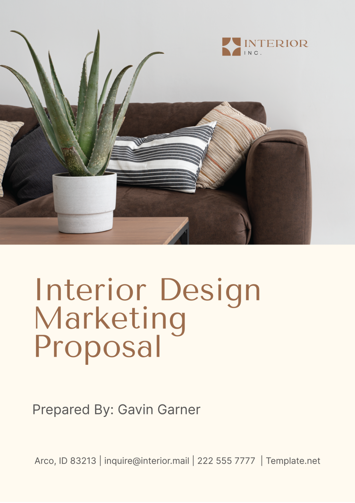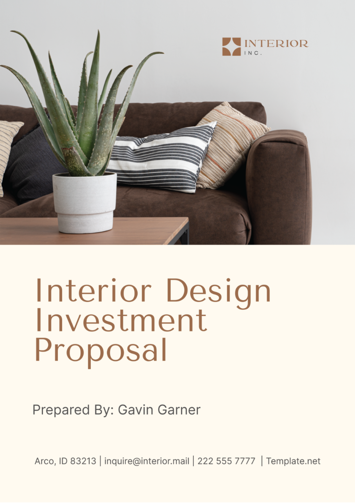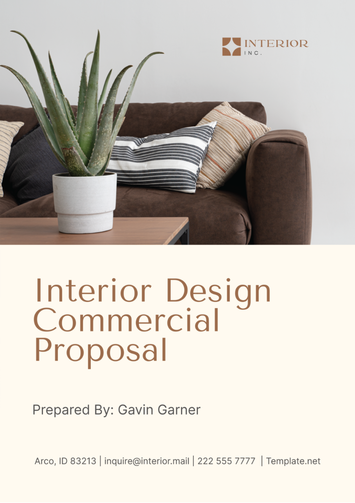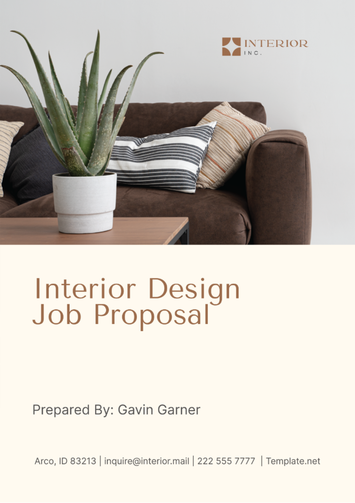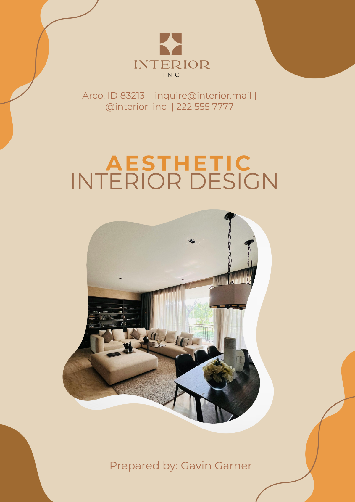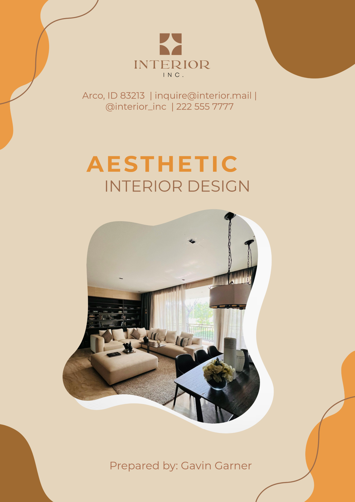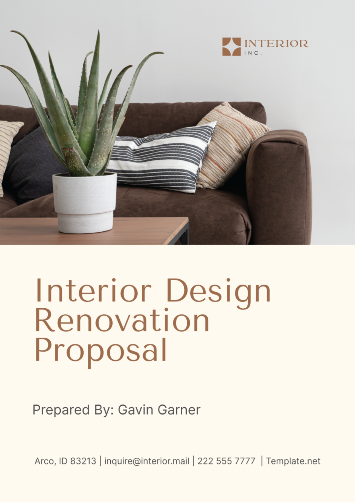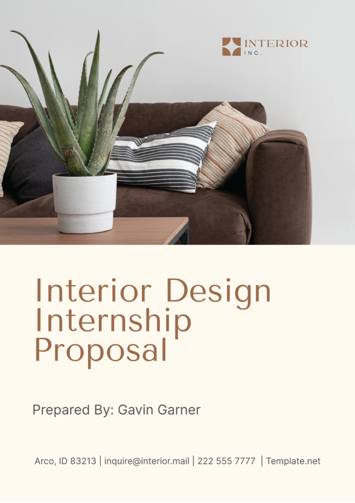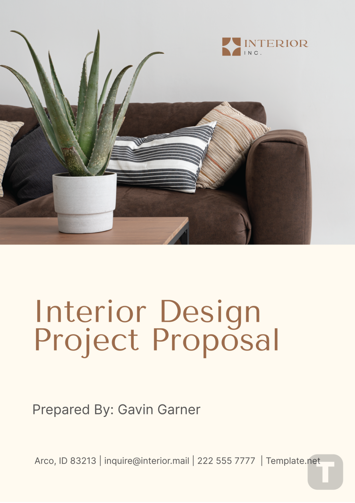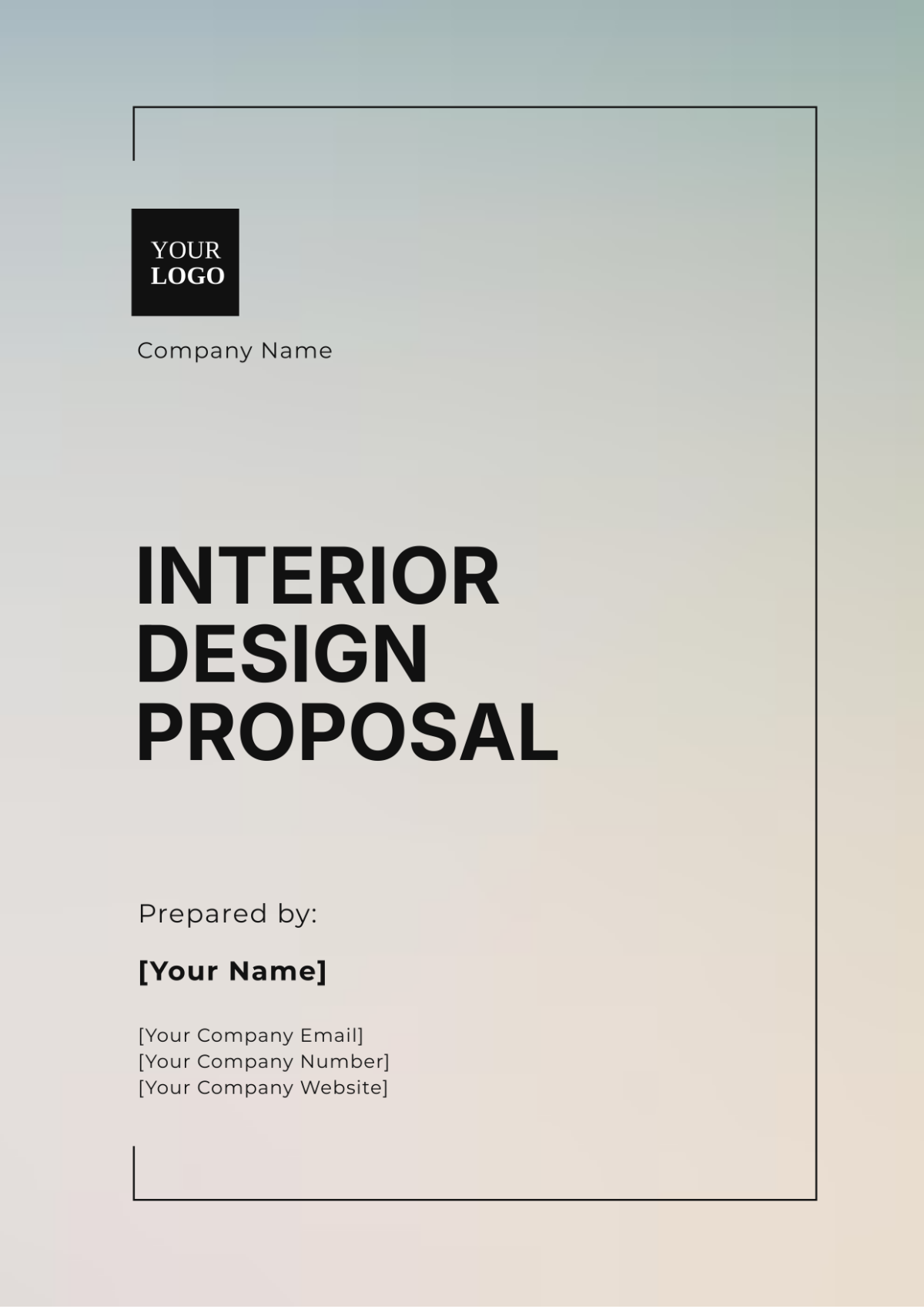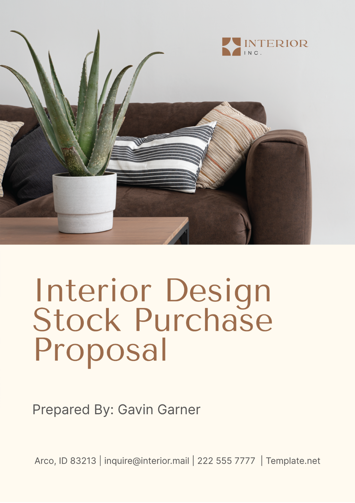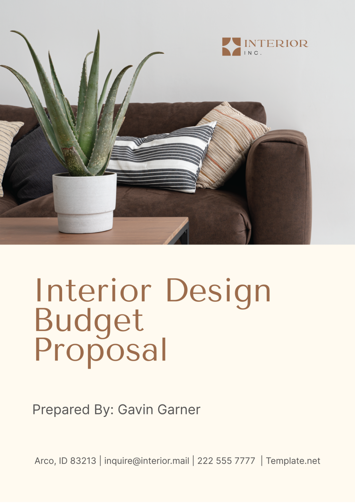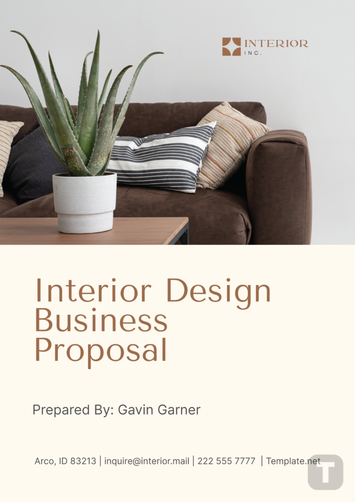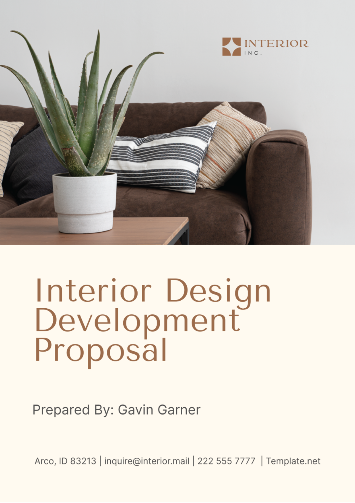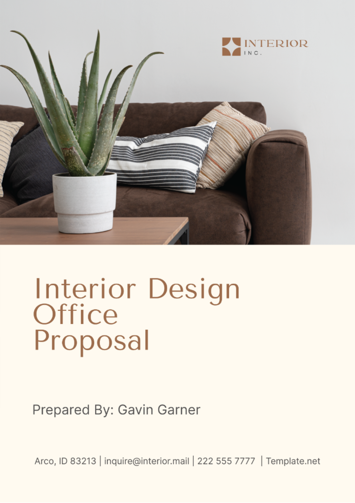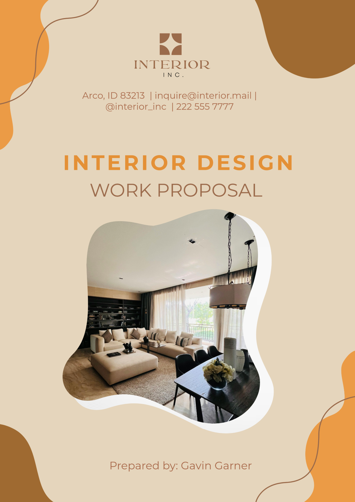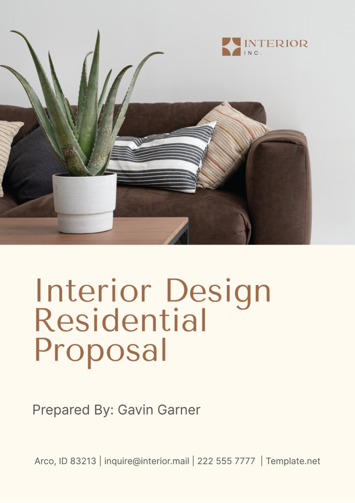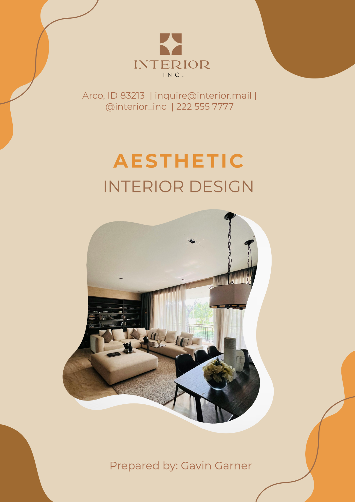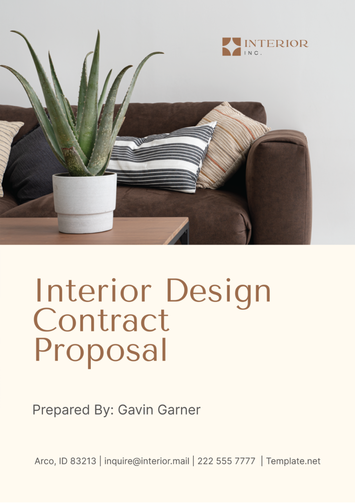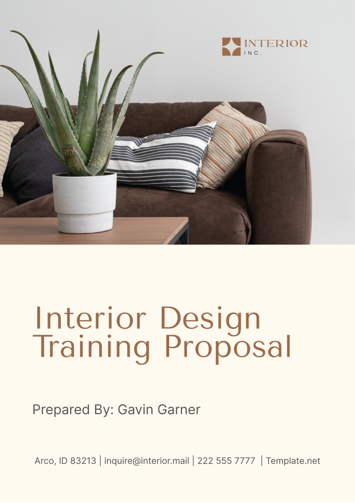Interior Design Consulting Proposal
I. Introduction
A. Overview
[Your Company Name] is a premier interior design consulting firm specializing in transforming spaces into extraordinary environments that blend functionality, aesthetics, and innovation. Our firm leverages a deep understanding of design principles, combined with an appreciation for the latest trends and technological advancements, to offer bespoke design solutions. With a team composed of seasoned designers, architects, and project managers, we are dedicated to delivering exceptional results that not only meet but exceed client expectations. Our goal is to craft spaces that are not only visually stunning but also optimally functional and in harmony with the client's lifestyle or business needs.
This proposal provides a detailed plan for our interior design consulting services, including the scope of work, methodology, timeline, and cost structure. Our comprehensive approach ensures that every phase of the project is meticulously planned and executed to deliver outstanding results. Whether your project involves a residential home, a commercial property, or a corporate office, [Your Company Name] is committed to creating environments that inspire and elevate the user experience.
B. Mission and Vision
At [Your Company Name], our mission is to enhance the quality of life through exceptional design solutions that reflect the unique preferences and functional needs of our clients. We aim to create spaces that not only meet but exceed client expectations by integrating the latest design trends, innovative technologies, and sustainable practices. Our vision for 2050 and beyond is to lead the interior design industry by setting new standards in creativity, sustainability, and technology integration. We strive to design environments that promote wellness, productivity, and a sense of belonging.
We envision a future where every space we design seamlessly combines aesthetics with functionality, incorporating cutting-edge technology and eco-friendly practices to create environments that are both beautiful and sustainable. Our commitment to this vision drives us to continually innovate and push the boundaries of design.
C. Purpose of the Proposal
The purpose of this proposal is to:
Clearly Define Scope: Outline the scope of the interior design consulting services we offer, ensuring that all aspects of the project are covered comprehensively.
Outline Methodology: Describe our methodology and approach to the design process, providing a detailed overview of each phase from initial consultation to final execution.
Provide Timeline: Present a comprehensive timeline and deliverables schedule, so you are fully informed about project milestones and expected completion dates.
Present Cost Structure: Offer a transparent cost structure for the entire project, including a breakdown of expenses and payment terms to ensure clarity and prevent any misunderstandings.
Address Customization Requests: Address any specific project requirements and customization requests, ensuring that the design aligns perfectly with your vision and needs.
By the end of this proposal, you will have a thorough understanding of how [Your Company Name] will manage and execute the interior design project, ensuring a smooth and successful process from start to finish.
II. Project Scope
A. Project Description
The design project involves the transformation of a residential space, encompassing a total area of [5,000] square feet. This includes a comprehensive range of services from initial conceptualization through to the final execution and installation. Our scope of work includes the remodeling of existing spaces as well as the design of new areas, integrating the latest technological advancements and sustainable materials. Our goal is to enhance the functionality and aesthetic appeal of the space while meeting the specific needs and preferences of the client.
The project will involve detailed design work for various areas, including but not limited to common spaces, private offices, meeting rooms, and other functional zones. We will work closely with the client to ensure that each area is designed to serve its intended purpose effectively while contributing to the overall cohesion of the space.
B. Design Goals
Functionality: Our design aims to create a space that maximizes usability and efficiency. This includes optimizing the layout to ensure that the space meets all functional requirements, whether for living, working, or customer interaction. We consider factors such as traffic flow, accessibility, and spatial organization to ensure that the space supports the client’s daily activities and operations.
Aesthetic Appeal: We strive to develop a cohesive and visually appealing design that reflects the client's personal style, brand identity, or desired ambiance. This involves selecting color schemes, materials, and design elements that complement each other and create a harmonious environment. Our design will incorporate elements that enhance the visual impact of the space while maintaining a sense of balance and unity.
Sustainability: We are committed to incorporating sustainable design practices into every project. This includes selecting eco-friendly materials, implementing energy-efficient lighting and climate control systems, and designing for reduced environmental impact. Our goal is to create a space that not only meets aesthetic and functional needs but also aligns with our commitment to environmental responsibility.
Technology Integration: As technology continues to evolve, we design spaces that are equipped for future advancements. This includes integrating smart home or office systems, such as automated lighting, climate control, and security features. We ensure that the space is adaptable to new technologies and provides a seamless experience for users.
Comfort and Well-being: The design will focus on creating a space that promotes physical comfort and psychological well-being. This involves considering factors such as lighting, acoustics, ergonomics, and air quality. We aim to create an environment that supports relaxation, productivity, and overall well-being.
C. Areas of Focus
The project will encompass design consulting for the following specific areas:
Living/Dining Areas (Residential): These areas will be designed to balance functionality with visual appeal, creating versatile and inviting environments for both relaxation and socializing. We will consider the layout, furniture placement, and décor to enhance the usability and comfort of these spaces.
Breakrooms and Private Spaces: We will design quiet and comfortable areas for relaxation and rejuvenation within high-traffic environments. These spaces will be designed to provide a respite from the busyness of the surrounding areas, supporting overall well-being and productivity.
III. Interior Design Consulting Methodology
A. Initial Consultation
Client Briefing: The initial consultation is a crucial phase where we engage with the client to understand their vision, objectives, and functional requirements. We discuss design preferences, lifestyle needs, and any specific requests or challenges associated with the project. This phase also involves establishing the project budget and timeline to ensure alignment with the client’s expectations.
Site Inspection: A thorough site inspection is conducted to assess the current conditions of the space. We evaluate factors such as layout, lighting, acoustics, and structural elements to identify opportunities and constraints. This assessment helps us develop a design that addresses any existing issues and leverages the space’s potential.
B. Conceptual Design Development
Mood Boards and Conceptual Sketches: We create mood boards that visually represent different design styles, materials, and color schemes. These boards serve as a starting point for discussion and help the client visualize the overall direction of the design. Conceptual sketches provide preliminary ideas for layout and design elements, allowing for early feedback and refinement.
Space Planning: Detailed space planning involves creating 2D and 3D models of the proposed design. We focus on optimizing the layout to ensure that the space meets the client’s functional needs while maximizing efficiency and flow. This phase includes developing detailed floor plans and elevations that illustrate the proposed arrangement of furniture, fixtures, and other design elements.
Preliminary Design Presentation: We present the initial design concepts to the client, including mood boards, sketches, and space plans. This presentation provides an opportunity for the client to review and provide feedback on the proposed design direction. We make necessary adjustments based on client input to ensure the design aligns with their vision and requirements.
C. Detailed Design Phase
Material Selection and Specifications: In collaboration with the client, we select materials such as flooring, wall treatments, textiles, and finishes. We prioritize high-quality, sustainable materials that meet both aesthetic and functional requirements. Detailed specifications are prepared for each material, including samples and product information to ensure that the client is fully informed about their choices.
Furniture and Fixture Design: We design custom furniture pieces and fixtures that complement the overall design and meet the client’s needs. This includes selecting or designing furniture that is both functional and stylish, as well as fixtures that enhance the space’s ambiance. We work with trusted manufacturers and suppliers to ensure the highest quality and craftsmanship.
Lighting and Technology Plans: Detailed plans for lighting and technology integration are developed to enhance the space’s functionality and aesthetic. We design lighting schemes that include both ambient and task lighting, as well as technological solutions such as smart lighting systems and automated controls. Our goal is to create a lighting and technology environment that is both user-friendly and future-proof.
D. Procurement and Project Execution
Vendor Coordination: Our team handles all aspects of procurement, including sourcing materials, furniture, and fixtures from trusted vendors and suppliers. We manage the ordering process, delivery schedules, and quality control to ensure that all components meet our design specifications and are delivered on time.
Project Management: Our project management team oversees the entire execution process, coordinating with contractors, vendors, and other stakeholders. We manage schedules, monitor progress, and ensure that the project stays within budget. Regular updates and reports are provided to the client to keep them informed about the project’s status.
Quality Control: We conduct regular site visits and quality checks to ensure that all installations meet our high standards. Our team verifies that all work is completed according to the design specifications and adheres to safety and quality standards. Any issues or discrepancies are addressed promptly to ensure a flawless final result.
E. Final Walkthrough and Adjustments
Upon completion of the installation, we conduct a final walkthrough with the client to review the finished space. We address any final adjustments or touch-ups needed to ensure that the design meets the client’s expectations. We provide detailed instructions for the care and maintenance of the new elements to ensure their longevity and continued satisfaction.
IV. Timeline and Deliverables
Milestone | Duration | Expected Completion Date |
|---|---|---|
Initial Consultation | [1 week] | [January 7, 2050] |
Site Inspection & Analysis | [2 weeks] | [January 21, 2050] |
Concept Development | [4 weeks] | [February 18, 2050] |
Detailed Design Presentation | [3 weeks] | [March 11, 2050] |
Procurement & Vendor Coordination | [6 weeks] | [April 22, 2050] |
Project Execution & Installation | [8 weeks] | [June 17, 2050] |
Final Walkthrough & Adjustments | [1 week] | [June 24, 2050] |
The project timeline is designed to ensure a systematic and efficient execution of all phases. Each milestone includes key deliverables and deadlines, allowing for effective planning and coordination. We will provide regular progress updates and address any issues promptly to ensure that the project remains on track.
V. Project Costs and Payment Terms
Service Description | Cost | Remarks |
|---|---|---|
Initial Consultation & Analysis | [$5,000] | Includes site visits and concept briefings |
Concept Development | [$10,000] | Includes mood boards, sketches, and space planning |
Detailed Design & Material Selection | [$15,000] | Final design, specifications, and vendor negotiations |
Procurement Management | [$8,000] | Handling orders, delivery, and quality checks |
Project Management | [$12,000] | Overseeing the entire project execution |
Installation and Execution | [$20,000] | Includes labor and final installation processes |
Final Walkthrough and Adjustments | [$3,000] | Post-installation fixes and corrections |
Total Project Cost | [$73,000] | Including all phases of design and execution |
A. Payment Schedule
The payment schedule is designed to align with the project milestones and ensure a smooth financial process:
Initial Consultation and Conceptual Design: [$10,000] due upon contract signing to cover the initial consultation and development of design concepts.
Detailed Design and Material Selection: [$20,000] due upon approval of the detailed design phase, covering material selection and final design specifications.
Procurement and Project Management: [$30,000] due prior to the commencement of installation, covering procurement and management of the project execution.
Final Payment: [$13,000] due upon project completion and final walkthrough, covering the final adjustments and any remaining costs.
Any modifications requested by the client after the design approval may result in additional charges. These changes will be documented in change orders and presented for client approval to ensure transparency and mutual agreement.
VI. Key Assumptions and Constraints
A. Assumptions
The client will provide timely feedback at each stage of the project, allowing us to maintain the proposed timeline and make necessary adjustments as needed.
The client or landlord will secure all necessary permits and authorizations for design modifications or renovations by the agreed-upon date. This ensures that we can proceed without delays related to regulatory issues.
The project area will be accessible during the scheduled construction and installation phases. Any restrictions or limitations in access will be communicated promptly to avoid disruptions in the project schedule.
B. Constraints
Unforeseen circumstances, such as supply chain disruptions or unexpected site conditions, may affect the project timeline. We will communicate any delays promptly and provide updated timelines to the client.
The project budget is based on current material and labor costs. Significant fluctuations in prices due to external market factors may impact the final cost. We will discuss any potential changes with the client and provide updated cost estimates as necessary.
VII. Sustainability and Innovation
A. Green Design Principles
[Your Company Name] is committed to integrating sustainable design practices into every project. Our approach includes:
Sustainable Materials: We select materials that are recycled, reclaimed, or sourced from sustainable suppliers. This reduces the environmental impact of the project and promotes the use of eco-friendly products.
Energy Efficiency: Our designs incorporate energy-efficient lighting solutions, smart climate control systems, and proper insulation to reduce energy consumption and lower operating costs.
Waste Reduction: We adopt practices that minimize waste, such as efficient use of materials and responsible disposal of excess or leftover items. Our goal is to reduce the project’s environmental footprint and contribute to a more sustainable future.
B. Smart Design for 2050
Looking towards the future, we embrace technological advancements to enhance the functionality and convenience of the spaces we design:
Smart Home/Office Systems: We integrate advanced smart systems that allow users to control lighting, climate, and entertainment through voice commands or automated schedules. This enhances comfort and convenience while promoting energy efficiency.
AI-Enhanced Productivity: In workspaces, we incorporate AI technologies that support automation and efficiency. This includes virtual assistants, smart meeting scheduling, and adaptive workstations that respond to user preferences and needs.
VIII. Conclusion
At [Your Company Name], we are dedicated to creating interiors that are not only visually captivating but also functionally superior. Our comprehensive approach to interior design consulting ensures that every aspect of the project is meticulously planned and executed. We are committed to delivering spaces that enhance the quality of life, reflect our clients' unique vision, and embrace the future of design and technology.
We look forward to the opportunity to collaborate on this exciting project and bring your vision to life. Please feel free to contact us with any questions or to discuss the proposal further.
Prepared by: [Your Name], Lead Designer
Contact Information: [Your Email], [Your Phone Number]
