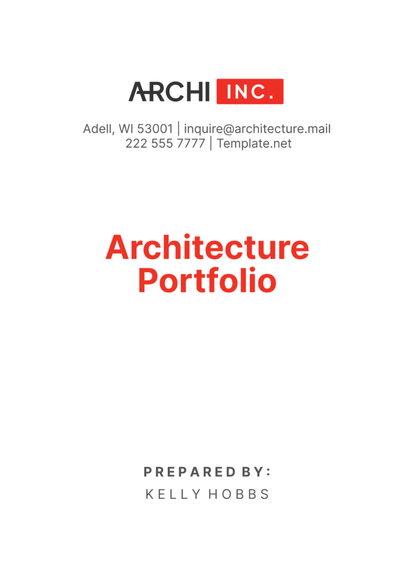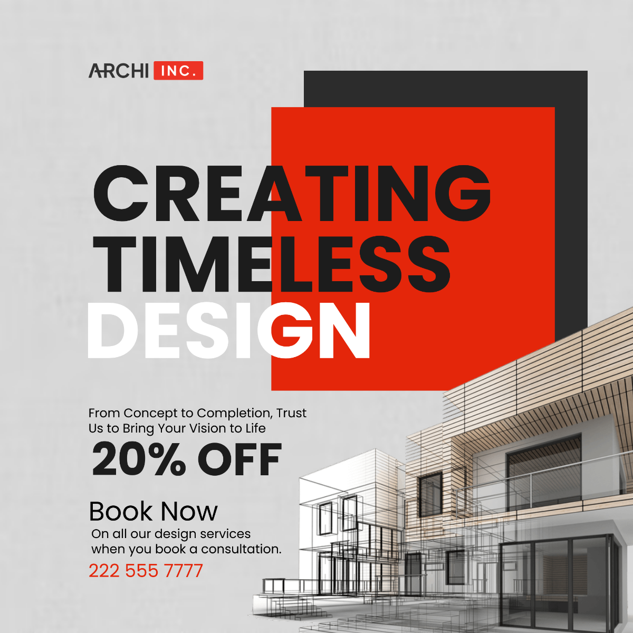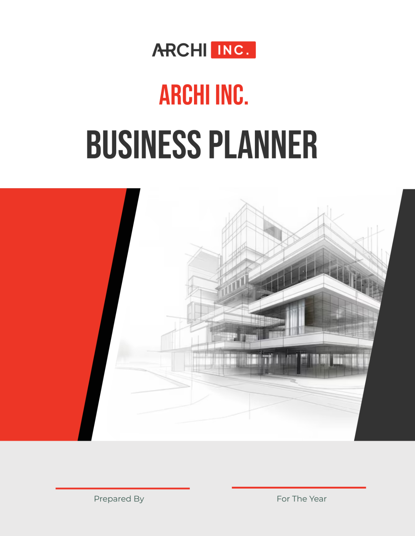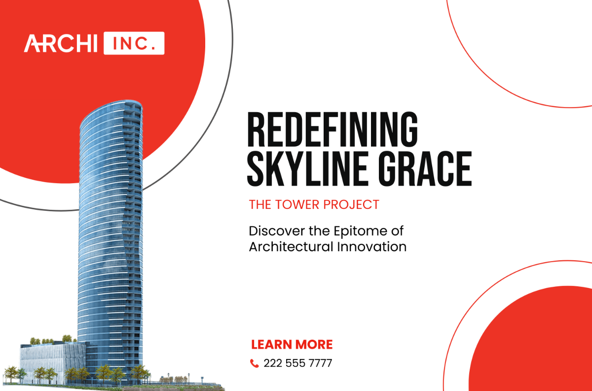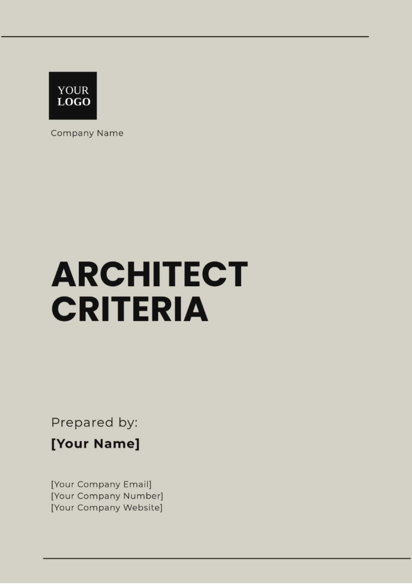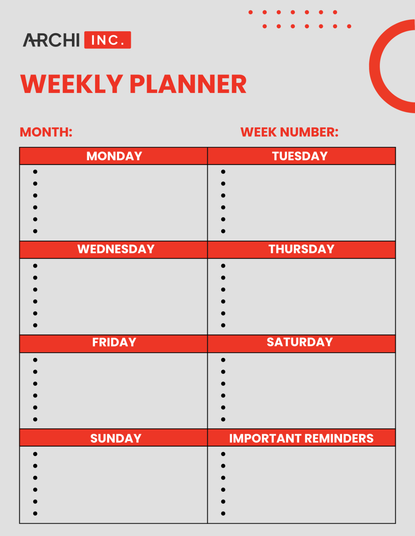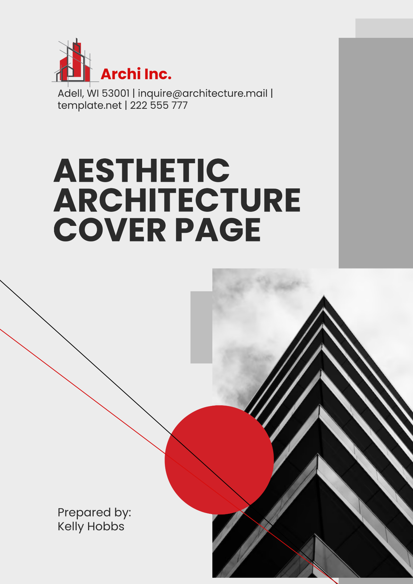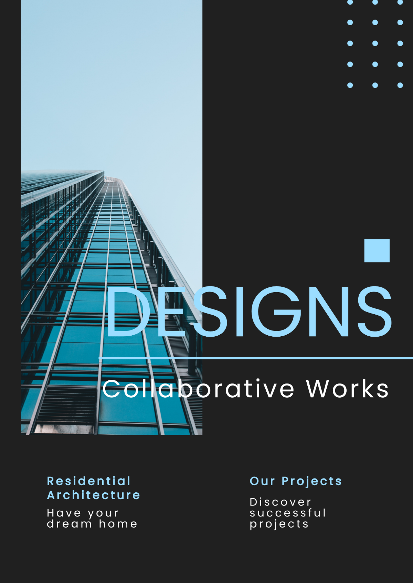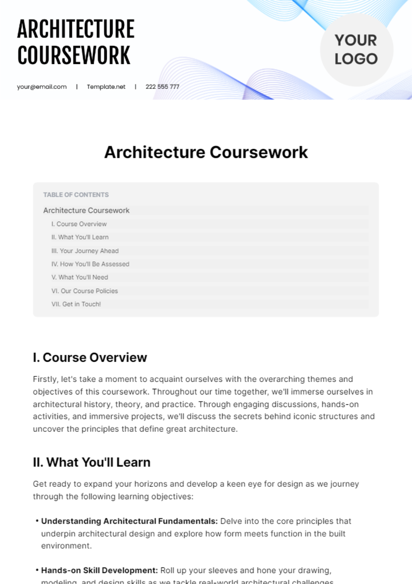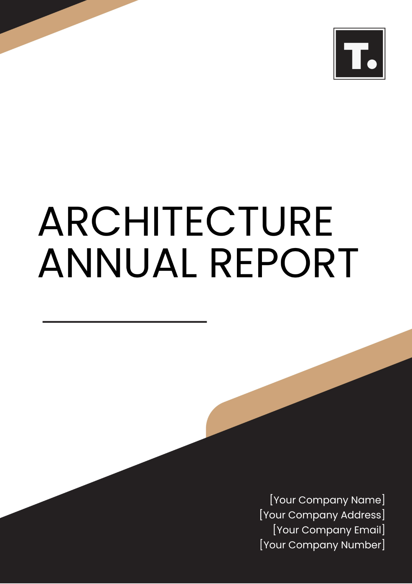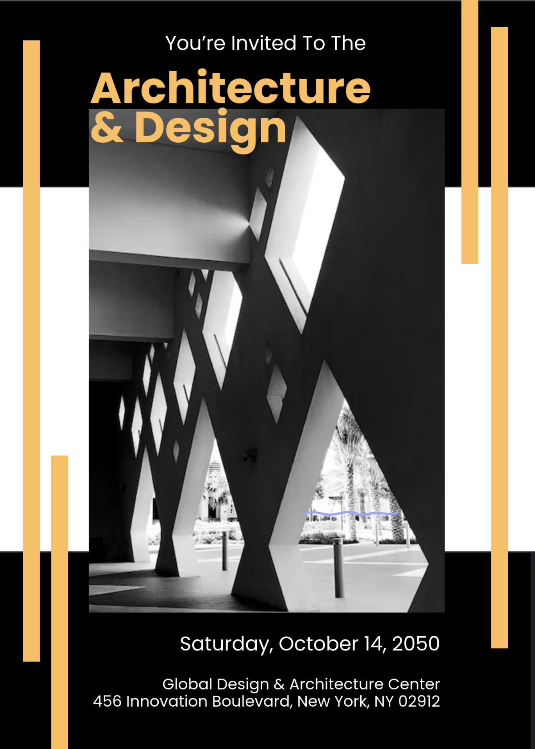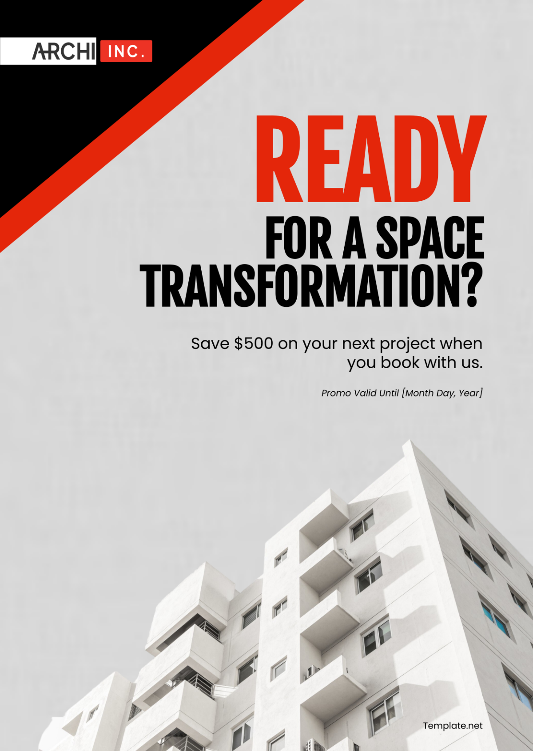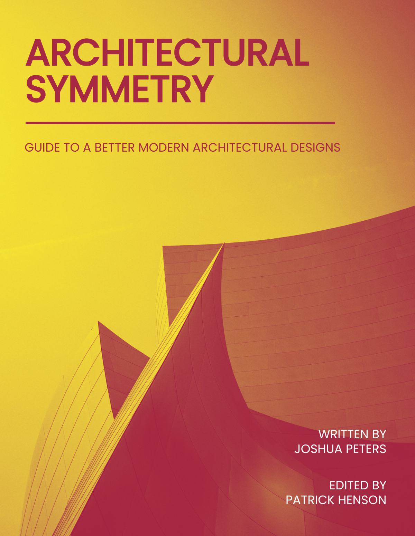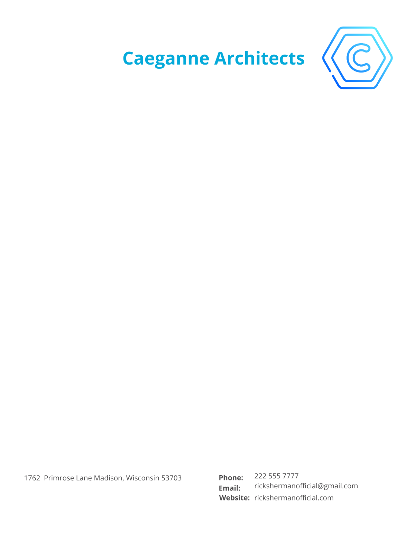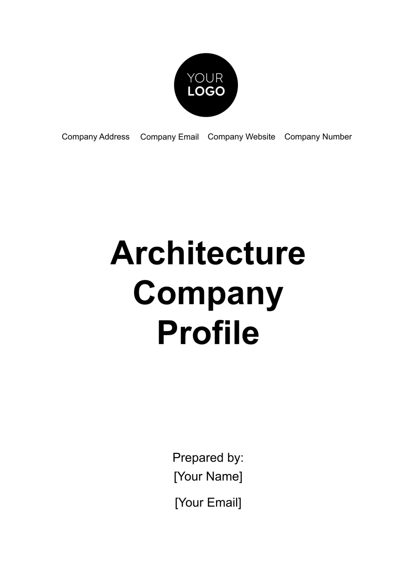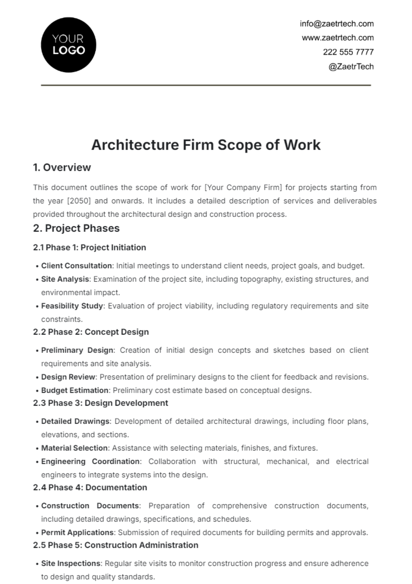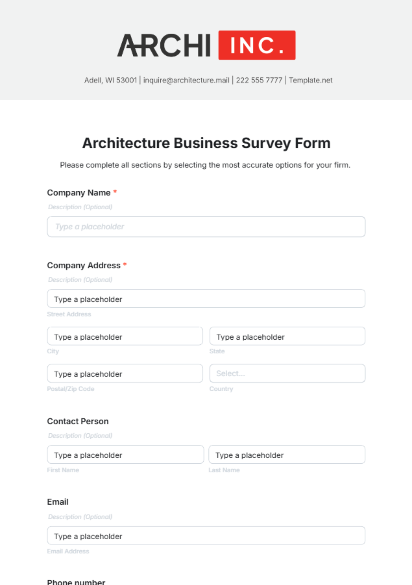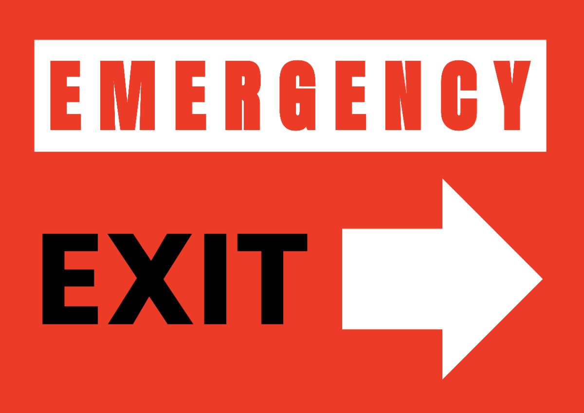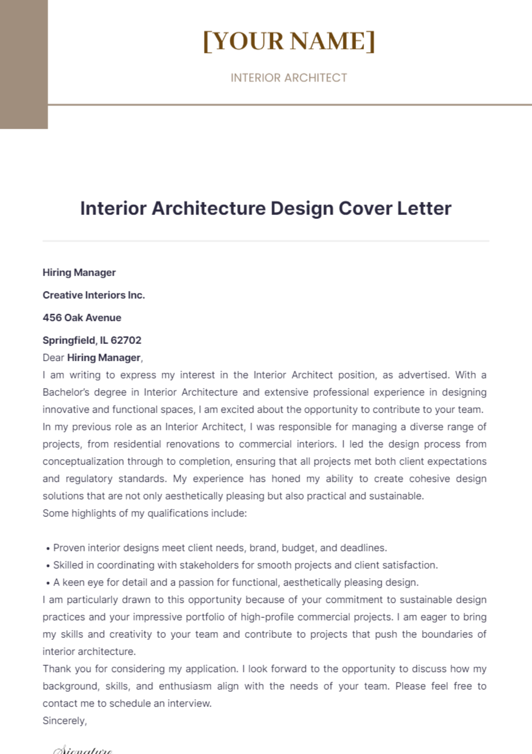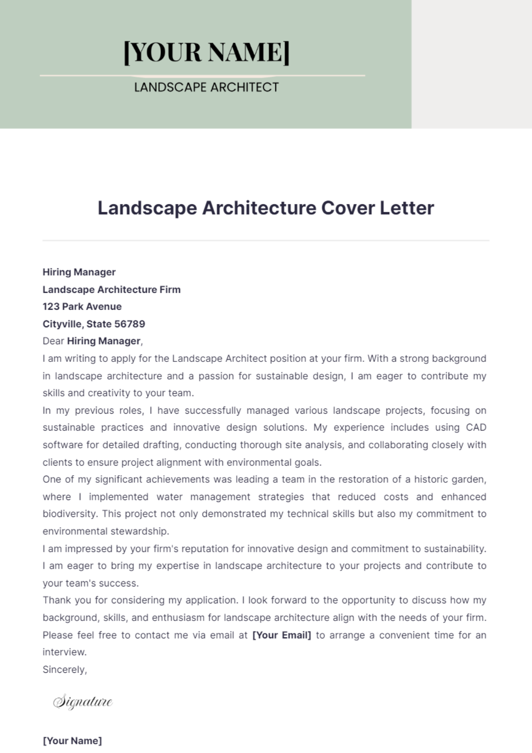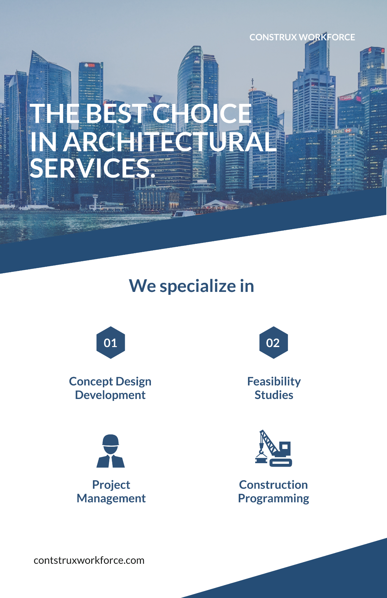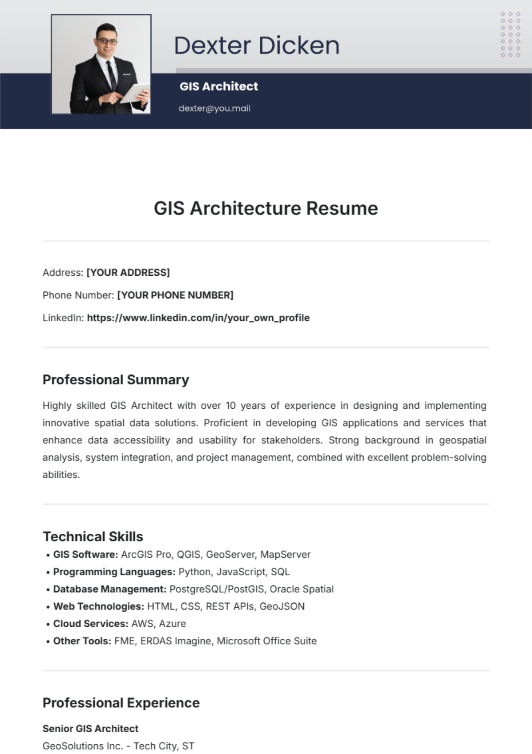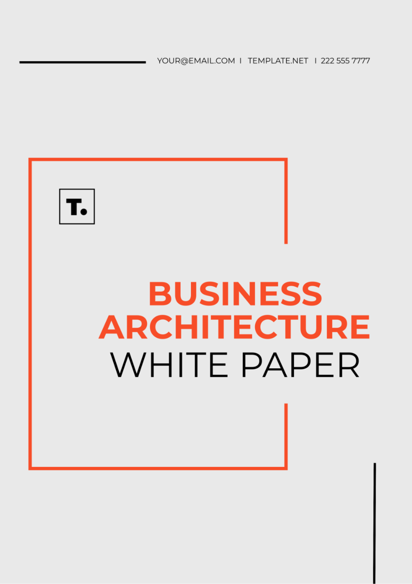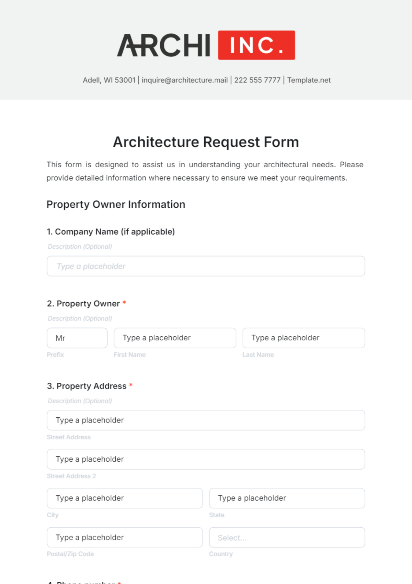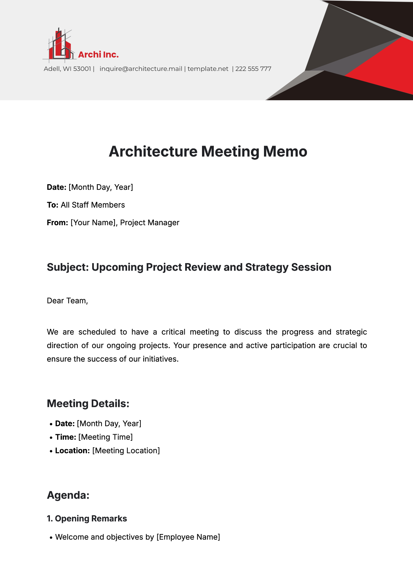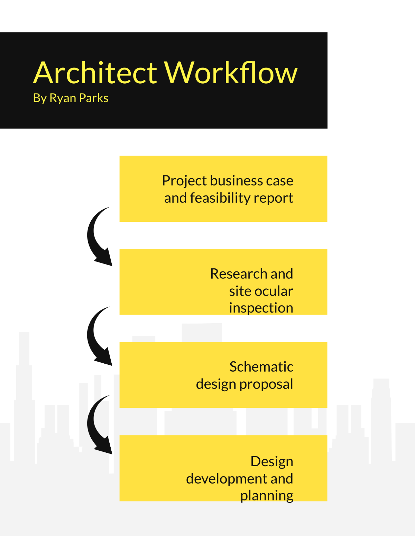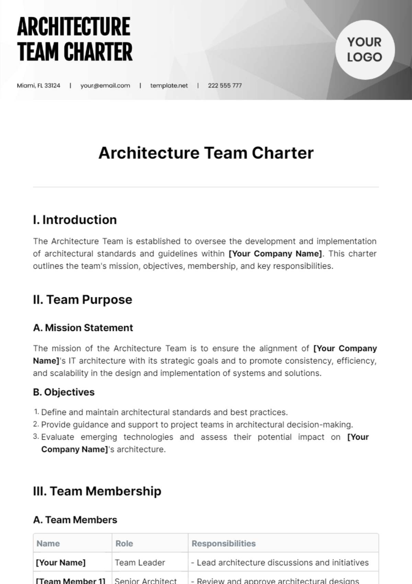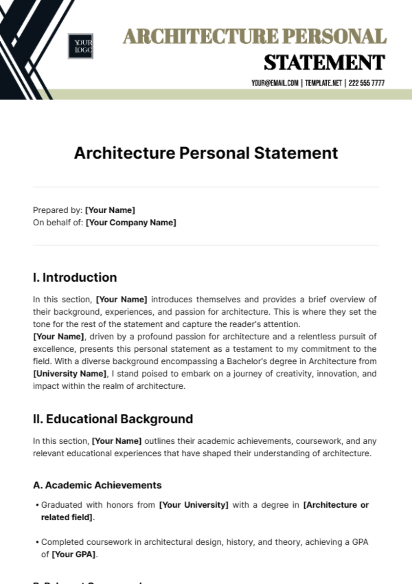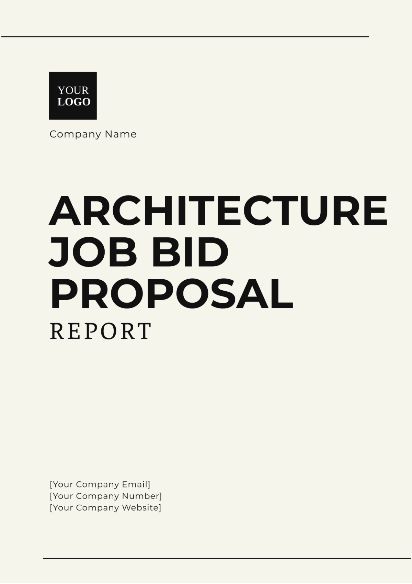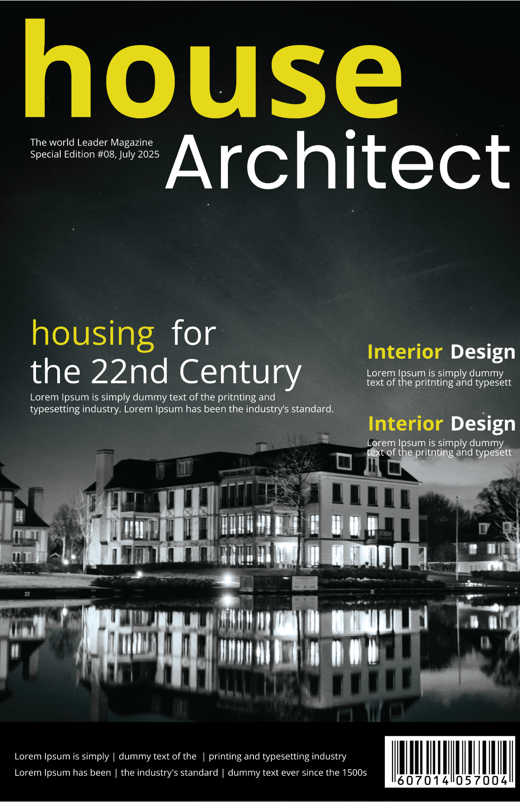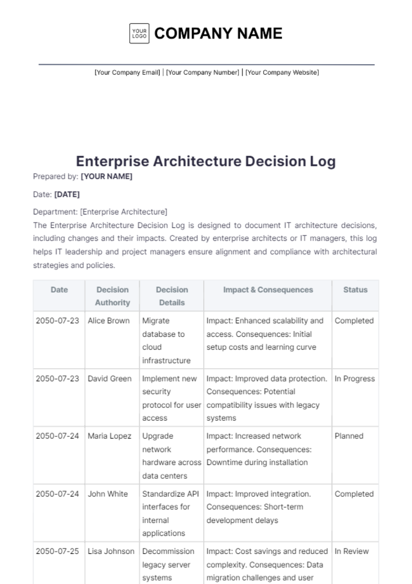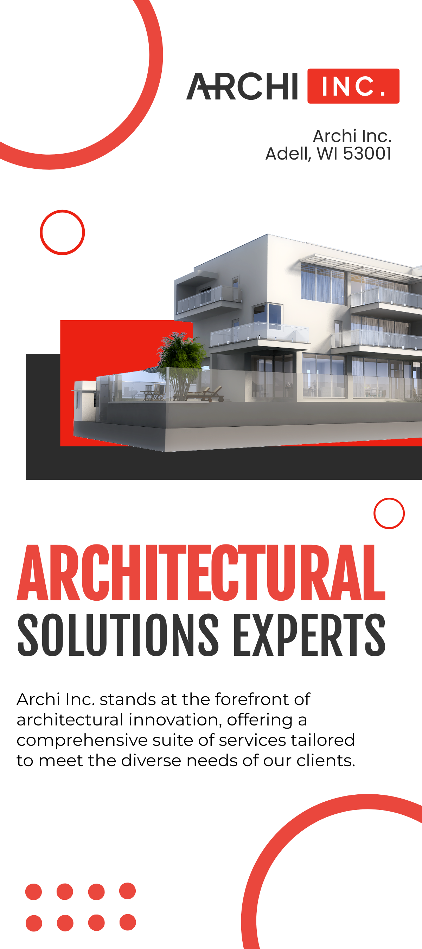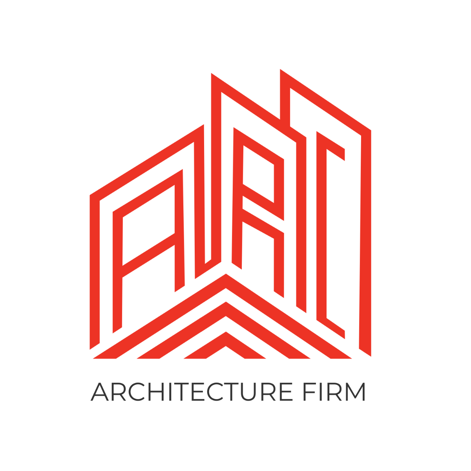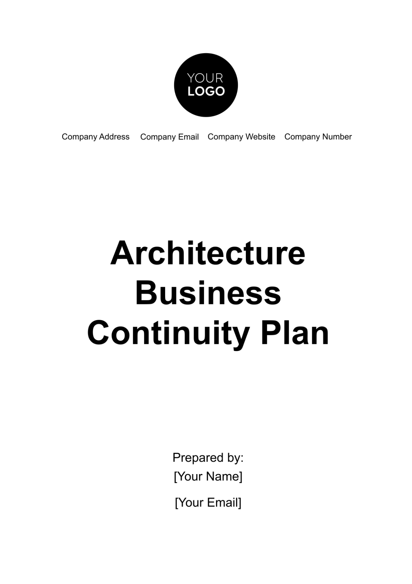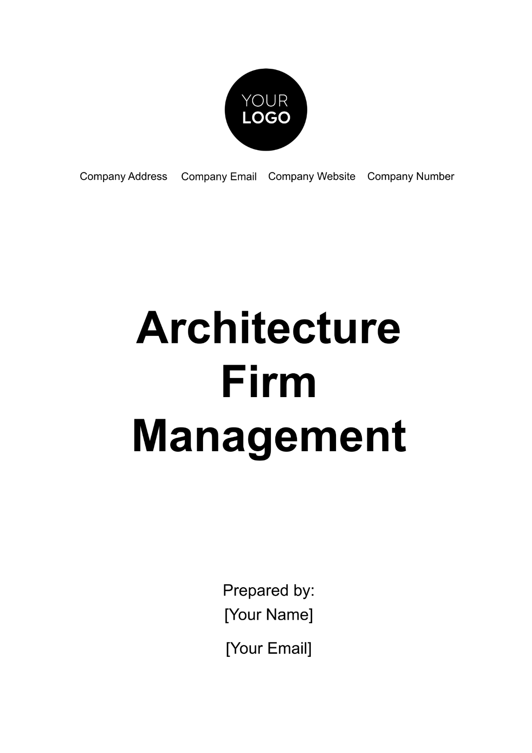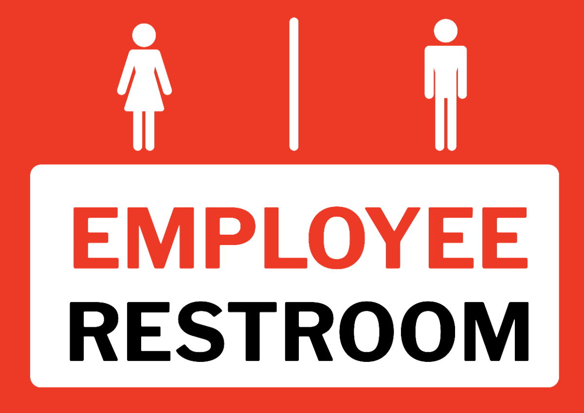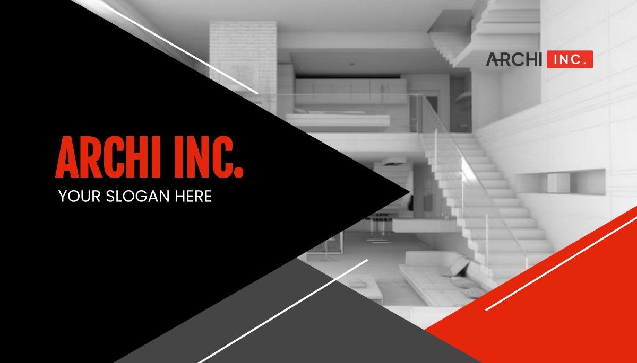Architecture Firm Scope of Work
1. Overview
This document outlines the scope of work for [Your Company Firm] for projects starting from the year [2050] and onwards. It includes a detailed description of services and deliverables provided throughout the architectural design and construction process.
2. Project Phases
2.1 Phase 1: Project Initiation
Client Consultation: Initial meetings to understand client needs, project goals, and budget.
Site Analysis: Examination of the project site, including topography, existing structures, and environmental impact.
Feasibility Study: Evaluation of project viability, including regulatory requirements and site constraints.
2.2 Phase 2: Concept Design
Preliminary Design: Creation of initial design concepts and sketches based on client requirements and site analysis.
Design Review: Presentation of preliminary designs to the client for feedback and revisions.
Budget Estimation: Preliminary cost estimate based on conceptual designs.
2.3 Phase 3: Design Development
Detailed Drawings: Development of detailed architectural drawings, including floor plans, elevations, and sections.
Material Selection: Assistance with selecting materials, finishes, and fixtures.
Engineering Coordination: Collaboration with structural, mechanical, and electrical engineers to integrate systems into the design.
2.4 Phase 4: Documentation
Construction Documents: Preparation of comprehensive construction documents, including detailed drawings, specifications, and schedules.
Permit Applications: Submission of required documents for building permits and approvals.
2.5 Phase 5: Construction Administration
Site Inspections: Regular site visits to monitor construction progress and ensure adherence to design and quality standards.
Contractor Coordination: Communication with contractors to address issues and ensure timely completion of the project.
Change Management: Handling design changes and managing their impact on cost and schedule.
2.6 Phase 6: Project Completion
Final Inspection: Conducting a final inspection to ensure all aspects of the project are completed to satisfaction.
Punch List: Creation of a punch list for any remaining tasks or corrections needed before project handover.
Project Handover: Formal handover of the project to the client, including all relevant documentation and warranties.
3. Deliverables
Phase | Deliverable | Description |
|---|---|---|
Project Initiation | Site Analysis Report | Detailed report on site conditions and constraints. |
Concept Design | Preliminary Design Sketches | Initial design concepts and sketches. |
Design Development | Detailed Drawings | Comprehensive architectural drawings. |
Documentation | Construction Documents | Complete set of documents for construction. |
Construction Administration | Site Inspection Reports | Reports on site visits and construction progress. |
Project Completion | Final Inspection Report and Punch List | Final project review and list of remaining tasks. |
4. Timeline
Phase | Estimated Duration |
|---|---|
Phase 1: Project Initiation | [3] weeks |
Phase 2: Concept Design | [6] weeks |
Phase 3: Design Development | [8] weeks |
Phase 4: Documentation | [4] weeks |
Phase 5: Construction Administration | Ongoing throughout construction |
Phase 6: Project Completion | [2] weeks |
By signing below, both parties agree to the terms outlined in this Scope of Work.

[Client Name]

[Your Company Name]
