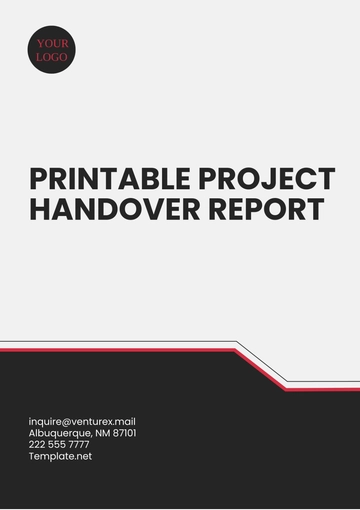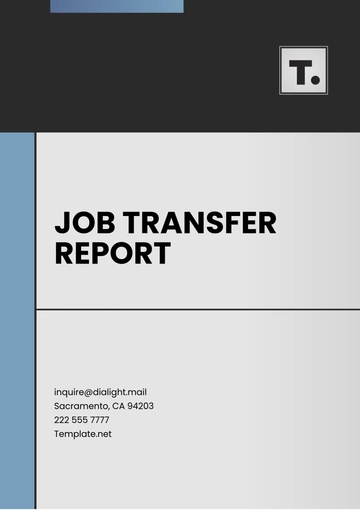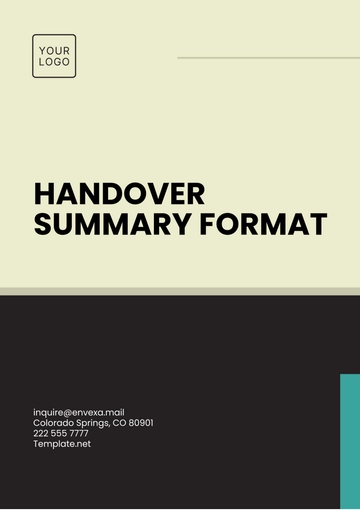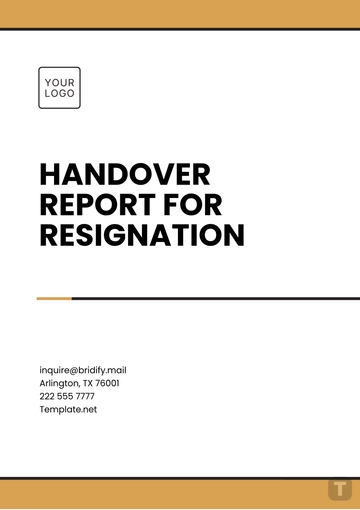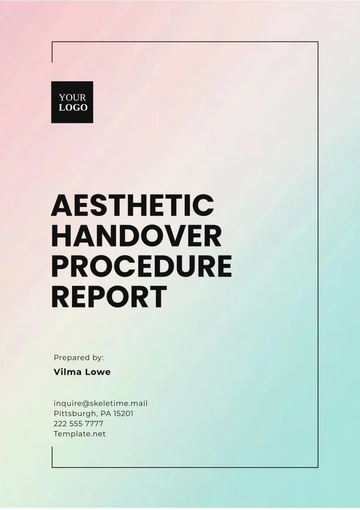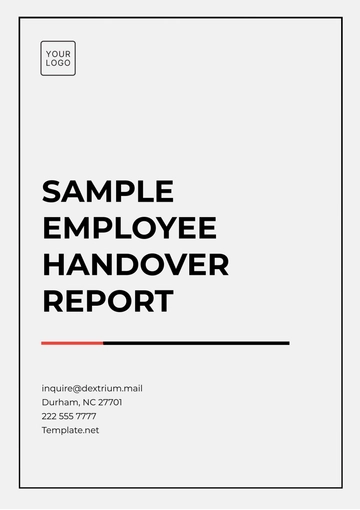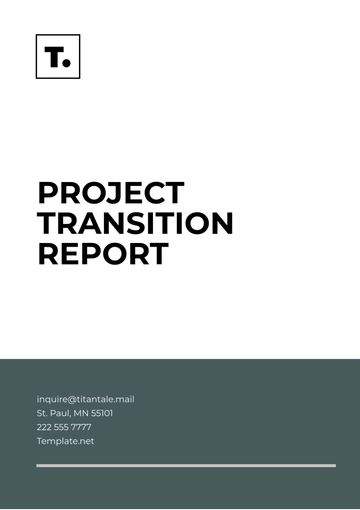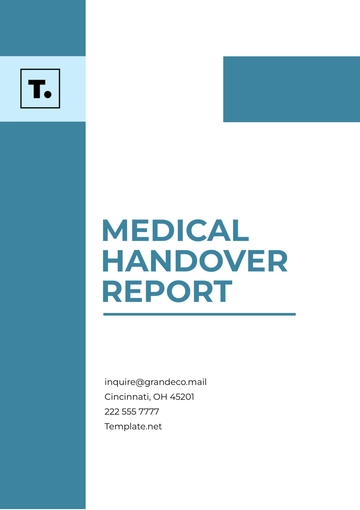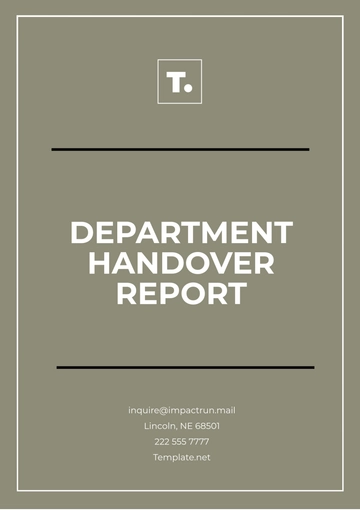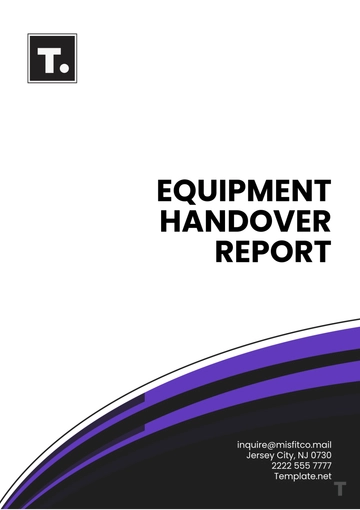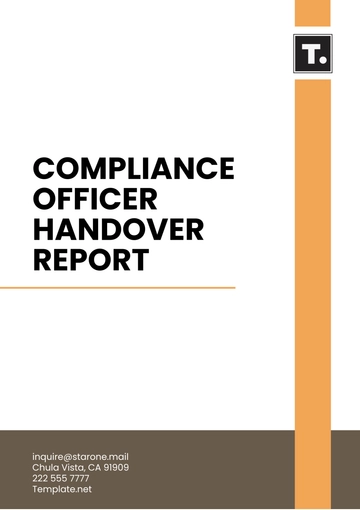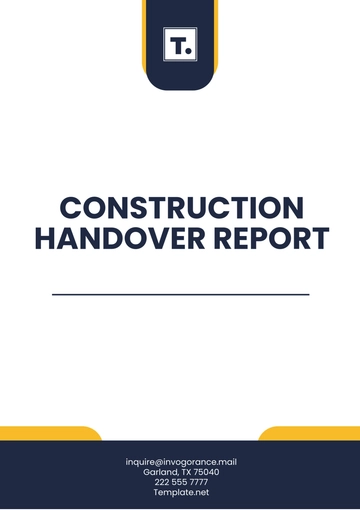Free Movie Theater Handover Report
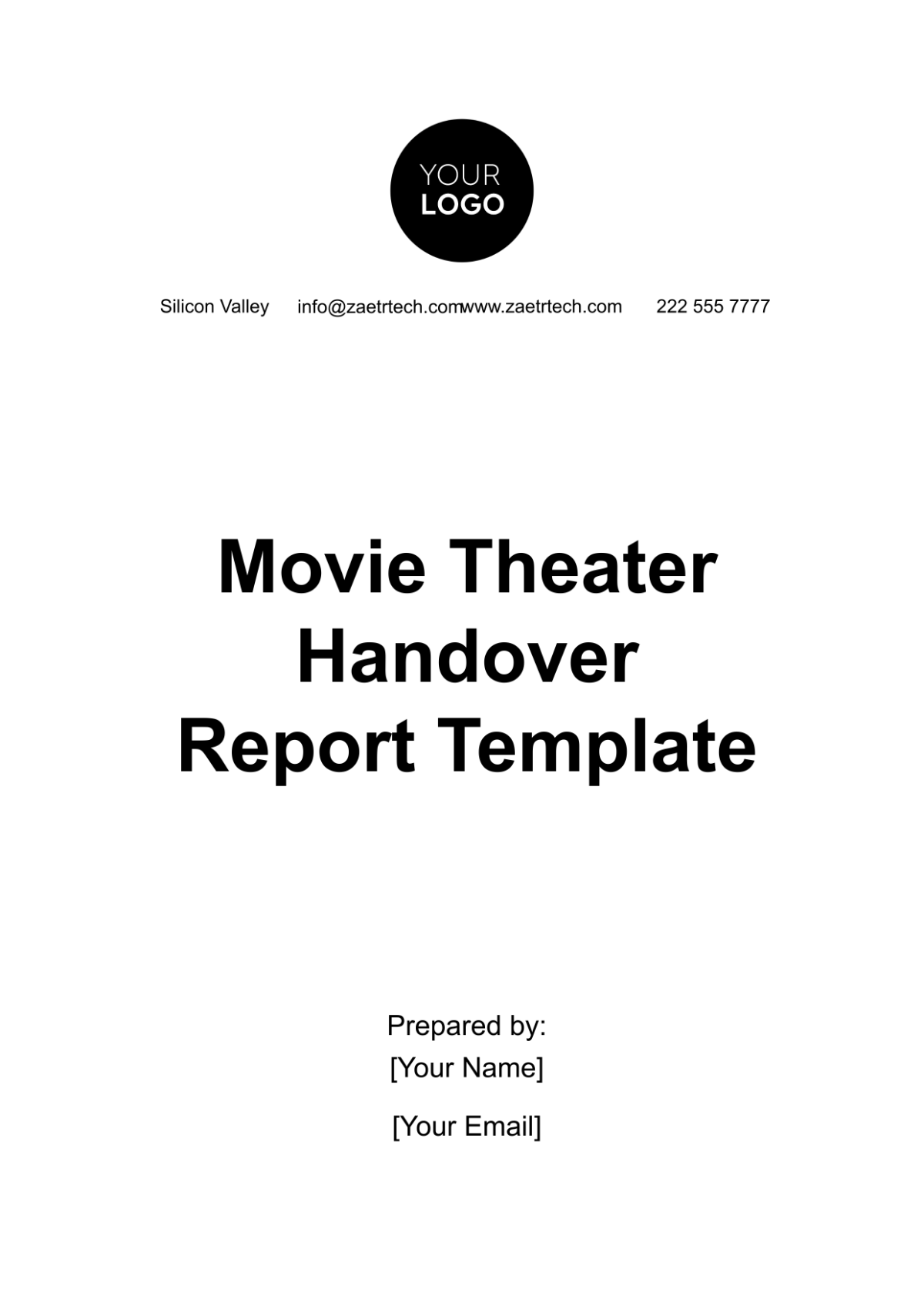
1. Introduction
1.1 Purpose
The purpose of this Movie Theater Handover Report is to provide a comprehensive account of the details related to the handover of the newly constructed cinema facility located at [Your Company Address]. This document aims to outline the essential components necessary for a smooth transition from the construction phase to operational readiness. It is a formal record for all stakeholders involved, ensuring transparency and clarity about the theater's readiness to commence operations. The successful execution of this handover is crucial for minimizing operational disruptions and establishing a solid foundation for future success.
1.2 Scope
This report will cover various facets of the handover process, including but not limited to the evaluation of facilities, equipment, operational readiness, and staff training. It will detail the responsibilities of the handover team, outline the procedures followed during the transition, and emphasize the documentation required for operational continuity. Additionally, the report will provide insights into the financial implications of the project and recommendations for ongoing operations. The goal is to ensure that all aspects are thoroughly examined and that [Your Company Name] is well-prepared to operate the theater efficiently.
1.3 Overview of the Project
The construction of the new movie theater began on January 23, 2050, driven by a vision to create a premier entertainment venue that enhances the cinematic experience for the local community. This project has been designed with a focus on sustainability and technological innovation, integrating advanced systems to deliver high-quality audio-visual experiences. The handover process signifies the culmination of this project, transitioning from construction to operations. This phase includes final inspections, staff training, and the establishment of operational protocols, all of which are crucial for ensuring the theater's successful launch and continued success in the future.
2. Theater Overview
2.1 Location
The new theater is strategically located at [Your Company Address, a prime area that has been selected based on extensive market research and community feedback. This location is not only accessible but also situated near key transportation hubs, including bus stops and a major subway line, making it convenient for a diverse audience. The surrounding environment includes shopping centers, restaurants, and recreational areas, which enhances the potential for foot traffic and attracts a broader customer base. Furthermore, ample parking facilities are available nearby, ensuring that visitors can easily access the theater without concerns about parking availability.
2.2 Facilities
The theater is designed to offer an exceptional experience, featuring state-of-the-art facilities that cater to various audience needs. The layout is carefully planned to facilitate smooth traffic flow and enhance customer comfort. The main facilities include:
Facility Type | Description |
|---|---|
Screening Rooms | [7] screening rooms, each equipped with cutting-edge projection and sound systems. The designs prioritize acoustics and viewing angles, ensuring that every seat provides a premium experience. |
Concession Stand | A spacious concession area that offers a variety of snacks and beverages, including gourmet options and healthy choices. The stand is designed for efficiency, minimizing wait times during peak hours. |
Restrooms | Modern, gender-neutral restrooms with ample capacity to accommodate large audiences. Each restroom is equipped with accessibility features to cater to all patrons. |
Lobby | A grand lobby area designed for comfort, featuring comfortable seating arrangements, digital displays showcasing current and upcoming films, and decorative elements that create a welcoming atmosphere. |
Staff Areas | Designated areas for staff, including break rooms, training spaces, and administrative offices, all designed to enhance employee efficiency and satisfaction. |
These facilities collectively contribute to creating an inviting and enjoyable environment for moviegoers, thereby enhancing their overall experience.
2.3 Seating Capacity
The theater boasts a total seating capacity of [50] seats, distributed across the various screening rooms. Each room has been meticulously designed to optimize sightlines and acoustics, ensuring that every guest can enjoy an unobstructed view of the screen. The seating arrangements include different tiers of options, such as:
Standard Seats: Comfortable and spacious seating designed for general viewing.
Premium Seats: Enhanced seating options that offer additional legroom and comfort.
VIP Seats: Luxurious seating equipped with recline features and personalized service for an elevated viewing experience.
This diversity in seating options allows customers to choose their preferred viewing experience based on their needs and budget.
2.4 Technology and Equipment
To provide an unmatched cinematic experience, the theater is equipped with advanced technology and cutting-edge equipment. Key features include:
Digital Projection Systems: State-of-the-art digital projectors with 4K and 8K capabilities, ensuring crystal-clear images and vibrant colors.
Surround Sound Systems: High-quality audio systems that create an immersive sound experience with advanced surround sound technology, enhancing the overall atmosphere of each film.
Smart Ticketing Solutions: A fully integrated ticketing system that allows for online booking, mobile ticketing, and in-theater scanning to streamline the customer experience.
Energy Management Systems: Smart technologies that optimize energy consumption, incorporating eco-friendly practices that contribute to sustainability and reduced operational costs.
The integration of these technologies ensures that [Your Company Name] remains competitive in the entertainment industry, providing customers with memorable cinematic experiences that cater to modern expectations.
3. Project Background
3.1 Objectives
The primary objectives of the movie theater project include the following:
Create a Modern Entertainment Venue: Establish a cinema that provides a welcoming and state-of-the-art environment for moviegoers, enhancing their overall experience.
Implement Advanced Technology: Utilize the latest audio-visual technology to deliver an immersive cinematic experience that sets the theater apart from competitors.
Establish Efficient Operational Procedures: Develop streamlined processes that support effective management and operational efficiency, ensuring smooth day-to-day operations.
Achieve a Sustainable Model: Focus on sustainability by incorporating eco-friendly practices and energy-efficient technologies, minimizing the theater's environmental impact while maximizing operational effectiveness.
By aligning these objectives with the overall vision and mission of [Your Company Name], the theater is positioned to contribute positively to the local entertainment landscape and foster community engagement.
3.2 Timeline
The project followed a structured timeline that ensured each phase was completed on schedule. The project timeline includes significant milestones:
Milestone | Date | Description |
|---|---|---|
Project Commencement | January 30, 2050 | Official start of construction activities and project planning. |
Foundation Completion | March 20, 2051 | Completion of the foundational structure, ensuring stability and integrity. |
Structure Completion | May 03, 2052 | Finalization of the theater's structural framework, including walls and roofs. |
Equipment Installation | June 30, 2052 | Installation of all necessary equipment, including projection systems and sound systems. |
Handover Date | July 10, 2052 | Formal handover of the completed theater to [Your Company Name]. |
Adhering to this timeline was critical in ensuring that the project remained on track and met all deadlines. Regular status updates and progress reports were provided to stakeholders to maintain transparency throughout the construction process.
3.3 Stakeholders
Key stakeholders involved in this project include:
Project Owners: [Your Company Name] and its affiliates, responsible for funding and overseeing the project.
Contractors: The construction company tasked with building the theater and managing subcontractors.
Suppliers: Various technology and equipment suppliers that provided essential materials and systems for the theater.
Local Community: Residents, local businesses, and government representatives who have an interest in the project’s success and its potential impact on the community.
Regular communication and updates were maintained with all stakeholders throughout the project to ensure alignment with expectations and address any concerns or issues that arose.
4. Handover Process
4.1 Handover Team
The handover team consists of qualified personnel from various departments, each bringing specialized knowledge and expertise to the process. The team members include:
Project Management: Oversees the entire handover process, ensuring that all tasks are completed on schedule and to specification.
Operations Team: Ensures that all operational procedures are implemented and functional before the theater opens to the public.
Technical Support Team: Responsible for verifying that all technology and equipment are operational and meet performance standards.
HR Team: Manages the training and onboarding of new staff members, ensuring that they are fully prepared for their roles.
Each member of the handover team plays a crucial role in facilitating a seamless transition from construction to operational readiness.
4.2 Handover Steps
The handover process involves several key steps to ensure that all aspects of the theater are thoroughly evaluated and ready for operations:
Final Inspection: Conduct a comprehensive inspection of the theater to identify any outstanding issues or areas that require attention before opening.
Documentation Review: Compile and review all necessary documentation, including construction records, equipment warranties, and operational manuals.
System Testing: Perform thorough testing of all technology and equipment to confirm they function as intended, addressing any potential malfunctions.
Staff Training Completion: Ensure that all staff members have completed their training programs and are knowledgeable about operational procedures and safety protocols.
Operational Readiness Assessment: Conduct a final assessment to confirm that all areas of the theater are prepared for operation, including concession stands, ticketing systems, and screening rooms.
By following these steps, [Your Company Name] can ensure that the theater is fully prepared to provide an exceptional experience for its customers from day one.
4.3 Documentation
Comprehensive documentation is essential to the handover process, providing a detailed record of all activities and decisions made during the transition. Key documents include:
Construction Records: Detailed reports on the construction process, including materials used, timelines, and any modifications made during the build.
Equipment Manuals: Technical manuals for all installed equipment, including operational instructions and maintenance requirements.
Training Materials: Copies of all training programs and materials provided to staff, ensuring they have access to the information needed for their roles.
Safety Protocols: A complete guide outlining safety procedures and emergency protocols to be followed by all staff members.
This documentation will serve as a valuable resource for ongoing operations, ensuring that all employees have access to essential information and guidelines.
5. Operational Readiness
5.1 Staff Training
A robust training program has been established to prepare staff for their roles within the theater. The training includes:
Customer Service Training: Comprehensive programs focused on delivering exceptional customer service, addressing guest needs, and resolving complaints effectively.
Operational Procedures: Training on ticketing systems, concession operations, and health and safety protocols to ensure compliance and efficiency.
Emergency Response Training: Protocols for handling emergencies, including evacuation procedures, first aid training, and reporting incidents.
Training sessions are conducted in various formats, including hands-on workshops, online modules, and role-playing scenarios, ensuring staff are well-prepared to deliver an outstanding experience for patrons.
5.2 Safety Protocols
Safety is a top priority for [Your Company Name], and extensive measures have been implemented to ensure a safe environment for both employees and guests. Key safety protocols include:
Emergency Exits: Clearly marked emergency exits throughout the theater, with lighting and signage that guide patrons to safety.
Fire Safety Measures: Installation of fire alarms, extinguishers, and sprinkler systems, along with regular drills to ensure staff are prepared to respond in an emergency.
Health Protocols: Implementation of hygiene measures, including regular cleaning of high-touch surfaces, hand sanitizing stations, and compliance with health guidelines.
These safety protocols are regularly reviewed and updated to align with current regulations and best practices, providing peace of mind for all visitors.
5.3 Maintenance Procedures
To ensure the longevity and functionality of the theater facilities, a proactive maintenance schedule has been established. Key aspects of the maintenance procedures include:
Routine Inspections: Regular inspections of equipment and facilities to identify wear and tear and address maintenance needs promptly.
Preventive Maintenance: Scheduled maintenance activities for all major systems, including HVAC, projection equipment, and sound systems, to prevent malfunctions and ensure optimal performance.
Vendor Partnerships: Collaborations with specialized vendors for routine servicing of equipment, ensuring that all systems are maintained to the highest standards.
These procedures are designed to minimize downtime and maintain a high-quality experience for patrons, ultimately enhancing the operational efficiency of [Your Company Name].
6. Financial Overview
6.1 Budget Summary
The total budget for the construction and operational setup of the theater was approximately [$5,000,000]. This budget includes several critical components, detailed as follows:
Budget Item | Amount | Description |
|---|---|---|
Construction Costs | [$3,000,000] | Costs related to labor, materials, and project management during construction. This includes site preparation, building materials, labor costs, and inspections. |
Equipment Costs | [$1,200,000] | Expenses for purchasing and installing projection and sound systems, seating, and other essential equipment. This covers advanced digital projectors, sound systems, seating arrangements, and concession equipment. |
Marketing Expenses | [$500,000] | Investments made in promotional activities to attract customers prior to opening. This includes social media campaigns, local advertisements, and community engagement events. |
Operational Reserves | [$300,000] | Funds set aside for initial operating expenses and unexpected costs in the early stages of operation. This serves as a buffer for staffing, utilities, and unforeseen expenditures during the first few months. |
The project was executed within budget constraints, ensuring responsible financial management throughout. This careful planning will enable [Your Company Name] to maintain financial stability as the theater begins its operations.
6.2 Revenue Projections
Based on market analysis and local demographics, revenue projections for the first year of operation are estimated at [$5,000,000]. This projection is grounded in research regarding local entertainment preferences and population demographics. Key revenue streams include:
Ticket Sales: Anticipated to contribute [80]% of total revenue, with pricing strategies designed to cater to a wide audience while maximizing profitability.
Concessions: Projected to generate [20]% of revenue through snack and beverage sales, with an emphasis on popular and high-margin items.
Event Hosting: Additional income from private screenings and corporate events, providing opportunities to maximize theater usage beyond regular showtimes.
These projections will be regularly reviewed and adjusted based on actual performance and market conditions, allowing for responsive financial management.
6.3 Cost Analysis
A detailed cost analysis was conducted to identify areas for potential savings and efficiency improvements. The analysis revealed several key findings:
Operational Efficiency: Opportunities to streamline processes and reduce labor costs by implementing advanced ticketing solutions, such as automated kiosks and mobile ticketing applications.
Supplier Negotiations: Potential for cost savings through bulk purchasing agreements with suppliers, ensuring competitive pricing on concessions and equipment.
Marketing Strategies: Innovative marketing approaches, such as loyalty programs and social media campaigns, that could reduce customer acquisition costs while maximizing outreach.
Regular financial reviews will be essential to ensure ongoing profitability and sustainability. Adjustments to the business model may be necessary based on the theater's performance and changing market conditions.
7. Conclusion
7.1 Summary of Findings
The handover report highlights the successful completion of the movie theater project, emphasizing the importance of detailed planning and execution. Key findings include:
The facility is fully equipped and operationally ready, meeting all safety and quality standards established by industry regulations.
Staff training has been comprehensive, ensuring that employees are prepared to deliver excellent service and handle operational challenges.
The financial outlook is promising, with projections indicating strong revenue potential supported by diverse income streams and proactive cost management.
These findings underscore [Your Company Name]’s commitment to providing an exceptional cinematic experience and establishing a robust presence in the local entertainment landscape.
7.2 Future Recommendations
To sustain success and enhance operational effectiveness, the following recommendations are proposed:
Continuous Staff Development: Implement ongoing training programs to keep staff updated on the latest industry practices and technologies, fostering a culture of continuous improvement.
Regular Customer Feedback: Establish a robust feedback mechanism to gauge customer satisfaction and make improvements accordingly, including online surveys and in-theater feedback forms.
Technology Upgrades: Periodically assess technology needs and upgrade systems to remain competitive in the evolving entertainment landscape, ensuring that [Your Company Name] remains at the forefront of industry innovation.
By following these recommendations, [Your Company Name] can ensure long-term success and continued growth in the movie theater industry, solidifying its reputation as a leading entertainment provider.
This document is confidential and intended for internal use only.
For inquiries, please contact [Your Company Name].
Final Note
The successful handover of the new movie theater marks a significant milestone for [Your Company Name] and the local community. With a commitment to excellence in customer experience and operational efficiency, the theater is poised for a successful launch and sustained growth in the competitive entertainment industry. Through careful planning, innovative technology, and dedicated staff, [Your Company Name] aims to redefine the cinematic experience for all patrons.
- 100% Customizable, free editor
- Access 1 Million+ Templates, photo’s & graphics
- Download or share as a template
- Click and replace photos, graphics, text, backgrounds
- Resize, crop, AI write & more
- Access advanced editor
Ensure smooth transitions with the Movie Theater Handover Report Template from Template.net. This editable and customizable template facilitates clear communication during staff handovers. Customize it using our Ai Editor Tool for effective information transfer. Make transitions seamless—draft detailed handover reports now!
You may also like
- Sales Report
- Daily Report
- Project Report
- Business Report
- Weekly Report
- Incident Report
- Annual Report
- Report Layout
- Report Design
- Progress Report
- Marketing Report
- Company Report
- Monthly Report
- Audit Report
- Status Report
- School Report
- Reports Hr
- Management Report
- Project Status Report
- Handover Report
- Health And Safety Report
- Restaurant Report
- Construction Report
- Research Report
- Evaluation Report
- Investigation Report
- Employee Report
- Advertising Report
- Weekly Status Report
- Project Management Report
- Finance Report
- Service Report
- Technical Report
- Meeting Report
- Quarterly Report
- Inspection Report
- Medical Report
- Test Report
- Summary Report
- Inventory Report
- Valuation Report
- Operations Report
- Payroll Report
- Training Report
- Job Report
- Case Report
- Performance Report
- Board Report
- Internal Audit Report
- Student Report
- Monthly Management Report
- Small Business Report
- Accident Report
- Call Center Report
- Activity Report
- IT and Software Report
- Internship Report
- Visit Report
- Product Report
- Book Report
- Property Report
- Recruitment Report
- University Report
- Event Report
- SEO Report
- Conference Report
- Narrative Report
- Nursing Home Report
- Preschool Report
- Call Report
- Customer Report
- Employee Incident Report
- Accomplishment Report
- Social Media Report
- Work From Home Report
- Security Report
- Damage Report
- Quality Report
- Internal Report
- Nurse Report
- Real Estate Report
- Hotel Report
- Equipment Report
- Credit Report
- Field Report
- Non Profit Report
- Maintenance Report
- News Report
- Survey Report
- Executive Report
- Law Firm Report
- Advertising Agency Report
- Interior Design Report
- Travel Agency Report
- Stock Report
- Salon Report
- Bug Report
- Workplace Report
- Action Report
- Investor Report
- Cleaning Services Report
- Consulting Report
- Freelancer Report
- Site Visit Report
- Trip Report
- Classroom Observation Report
- Vehicle Report
- Final Report
- Software Report




