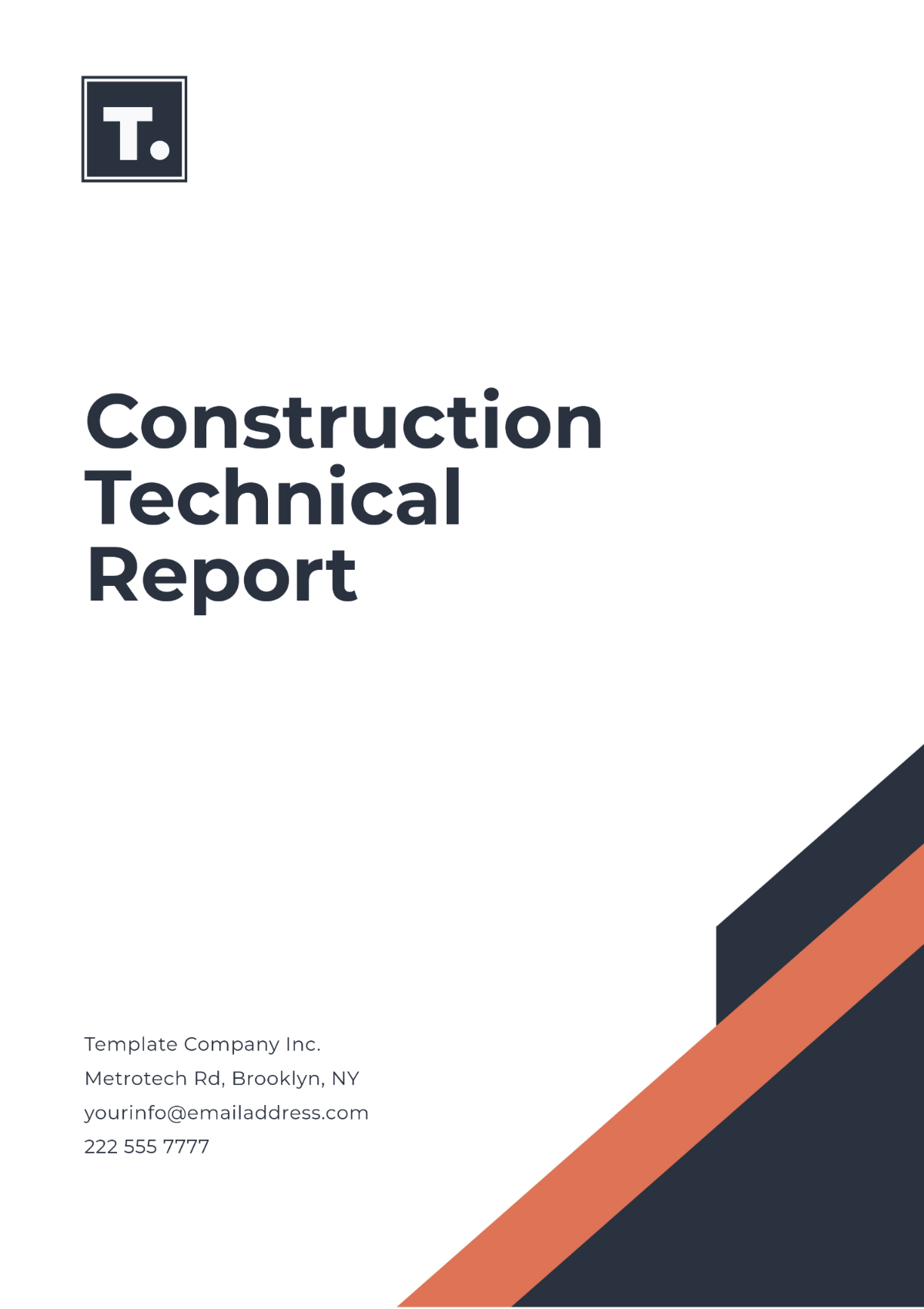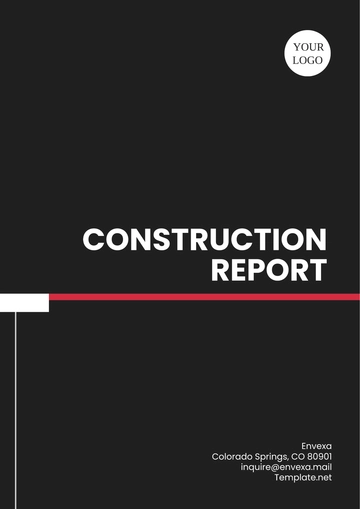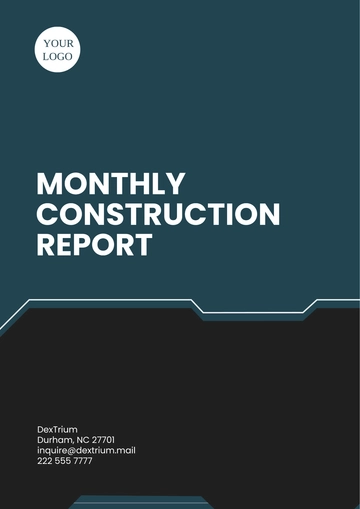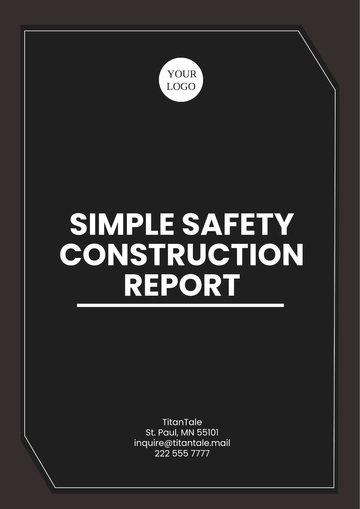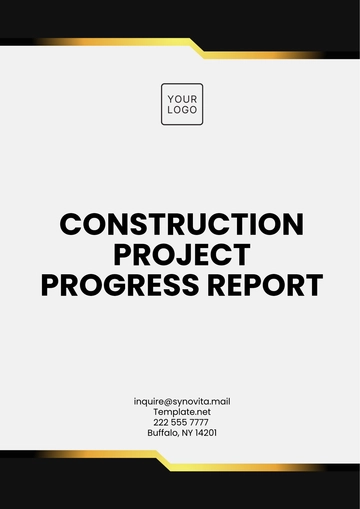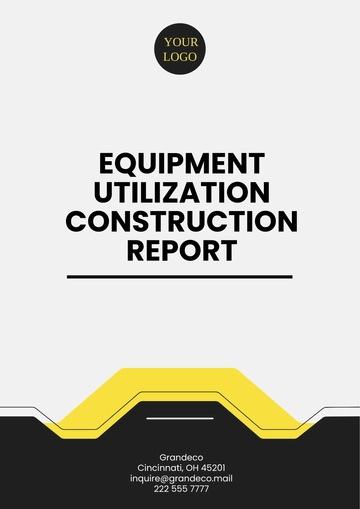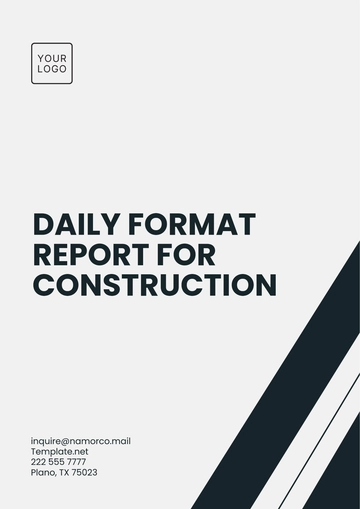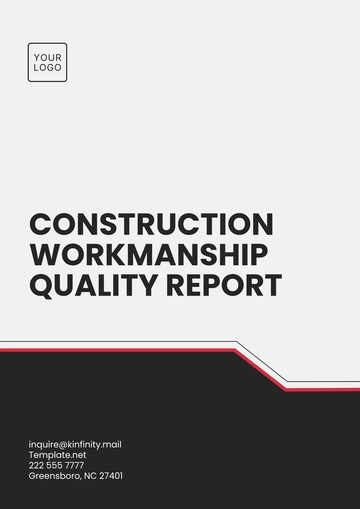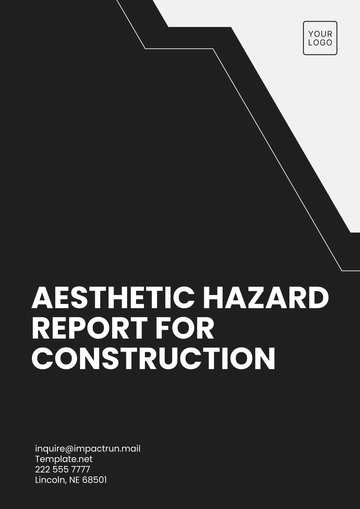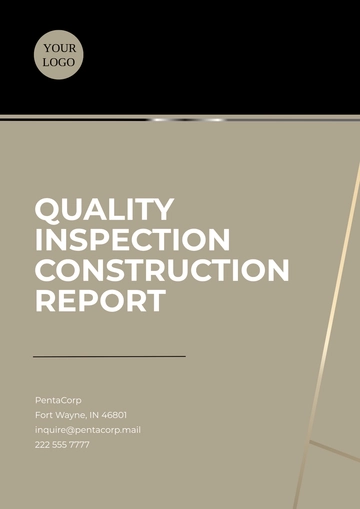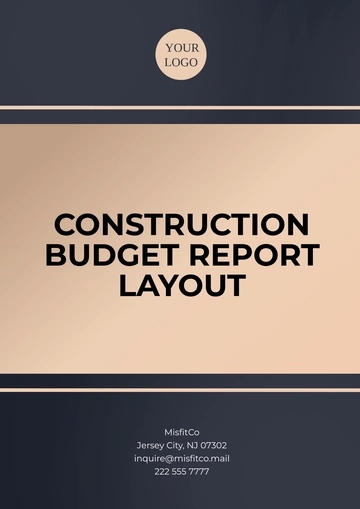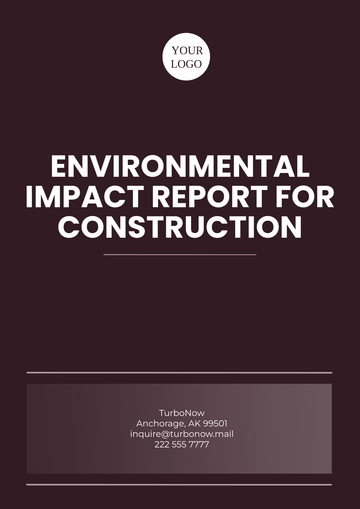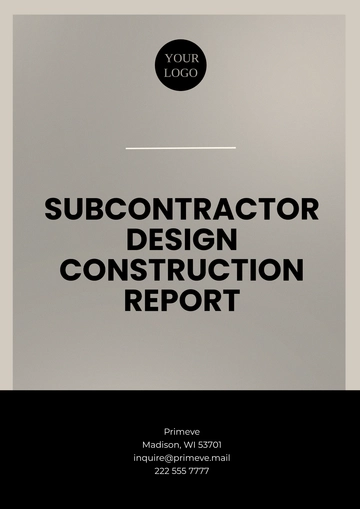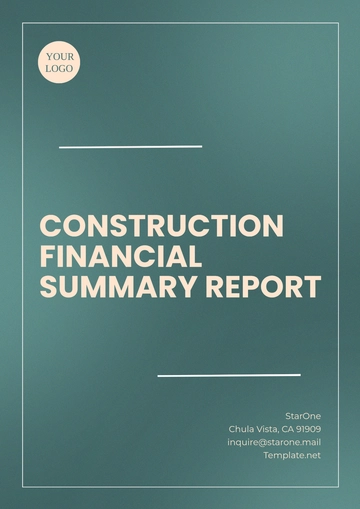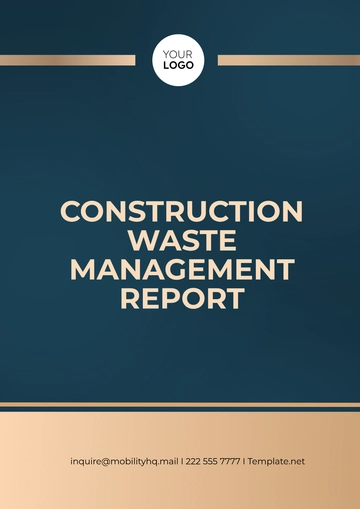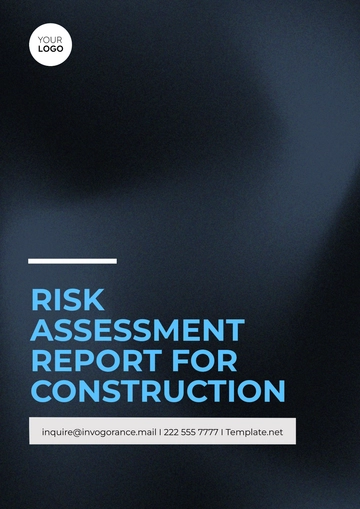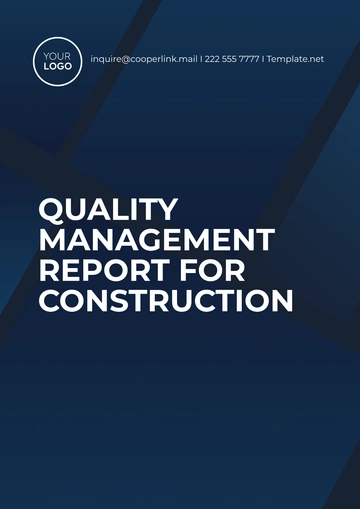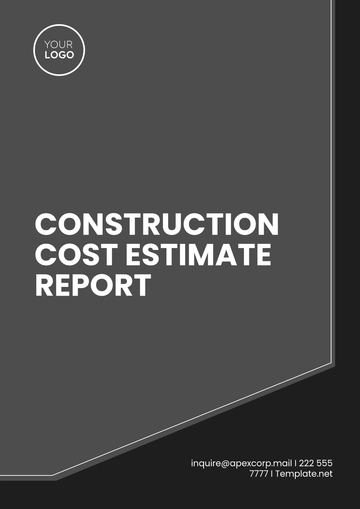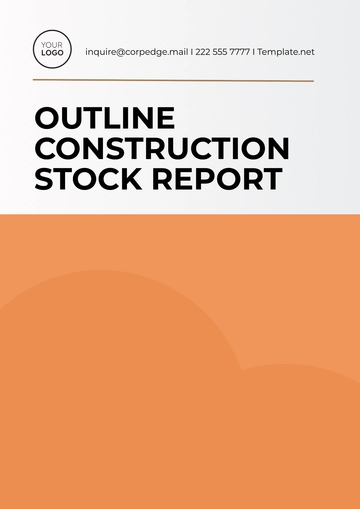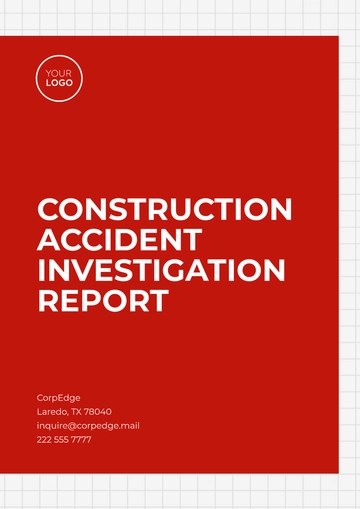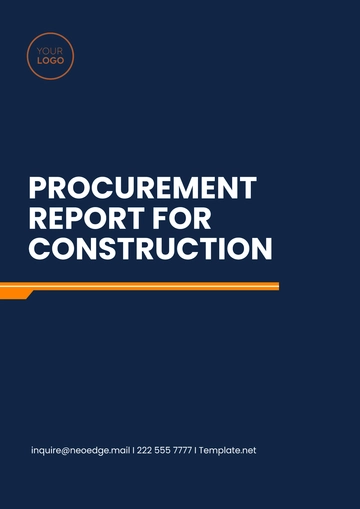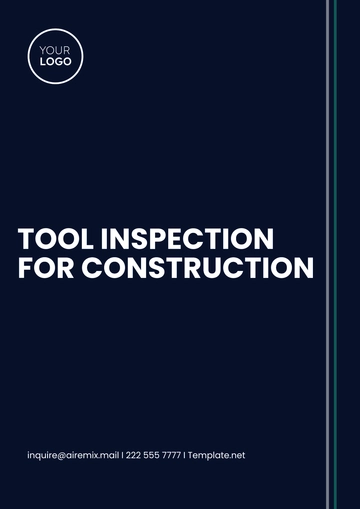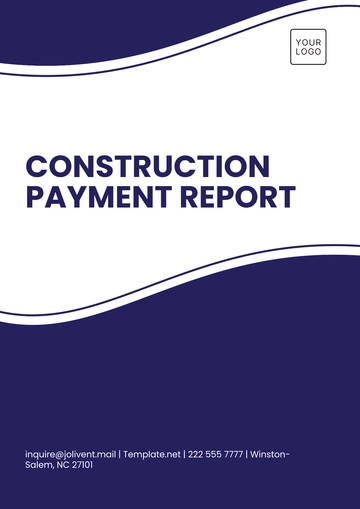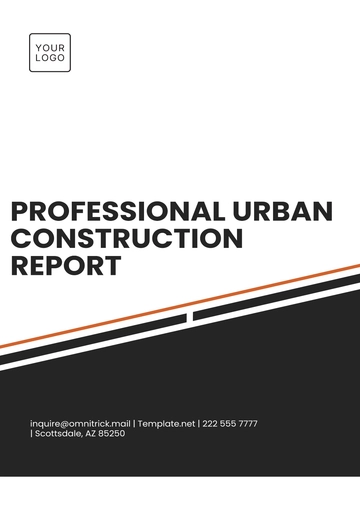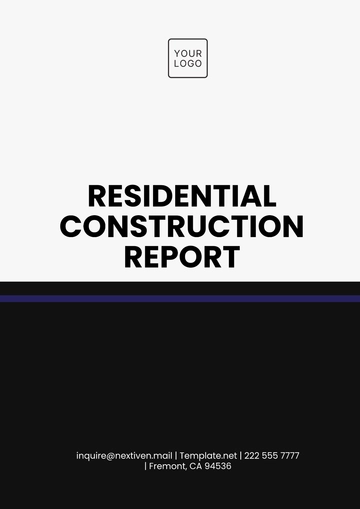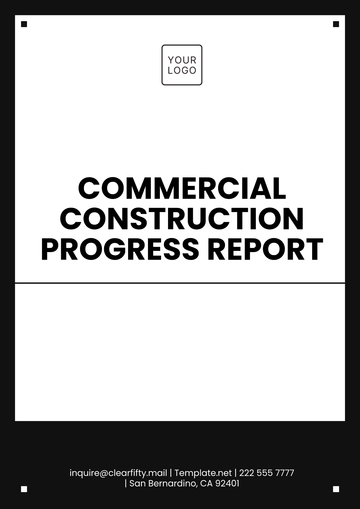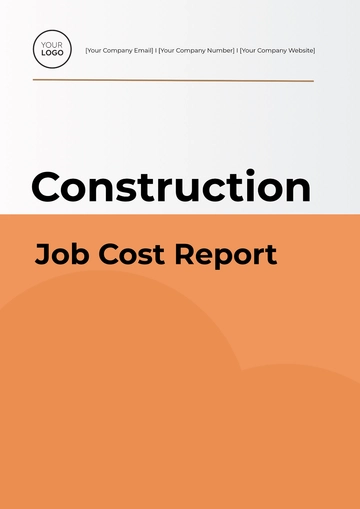Construction Technical Report
Company: [YOUR COMPANY NAME]
I. Introduction
This Construction Technical Report details the project scope, timeline, resources, construction methods, and safety protocols implemented for the successful completion of the project. This comprehensive report serves as a record for all stakeholders involved and provides insights into the methodologies used.
II. Project Scope
A. Overview
The project aims to construct a 5-story office building with an emphasis on sustainable and modern architectural designs. The total area covered by the structure will be 50,000 square feet.
B. Objectives
To complete construction within 18 months.
To adhere to all regulatory and environmental guidelines.
To ensure the safety and well-being of all workers.
III. Timeline
A. Project Phases
The project is divided into the following phases:
Phase | Duration | Tasks |
|---|
1. Planning | 2 months | Site analysis, design approval, resource allocation |
2. Foundation | 4 months | Excavation, laying foundation, plumbing and electrical groundwork |
3. Structure | 6 months | Framework erection, wall construction, roof setup |
4. Finishing | 4 months | Interior and exterior finishing, landscaping, inspections |
5. Handover | 2 months | Final inspections, compliance checks, project handover |
IV. Resources
A. Human Resources
A skilled and qualified team is crucial for the project's success:
B. Material Resources
The following materials have been procured for construction:
Material | Quantity | Supplier |
|---|
Cement | 5000 bags | Prime Suppliers |
Steel | 100 tons | Spring Metals |
Bricks | 200,000 units | BrickCo |
Glass | 5000 sq feet | GlassWorks |
V. Construction Methods
A. Foundation Laying
An emphasis has been placed on using deep pile foundation methods to ensure greater stability and support for the building structure.
B. Structural Framing
The building framework incorporates both steel and concrete to provide a balance between flexibility and rigidity. High-tensile strength steel and quick-setting reinforced concrete are used.
C. Sustainable Practices
Green building techniques are utilized throughout the project, including rainwater harvesting systems, solar panels, and energy-efficient HVAC systems.
VI. Safety Protocols
A. Overview
Ensuring the safety of all project participants is a top priority. Multiple safety measures have been implemented in compliance with industry standards.
B. Safety Training
All workers undergo rigorous safety training programs, which include:
C. On-site Safety Measures
Regular safety inspections are conducted to preemptively identify and mitigate potential hazards. Additionally, safety officers are present on site at all times.
VII. Conclusion
This report highlights the comprehensive approach taken to ensure the project progresses smoothly and adheres to all planned objectives. The detailed timelines, resource allocations, construction methodologies, and safety protocols demonstrate the project's commitment to quality and excellence.
Report Templates @ Template.net
