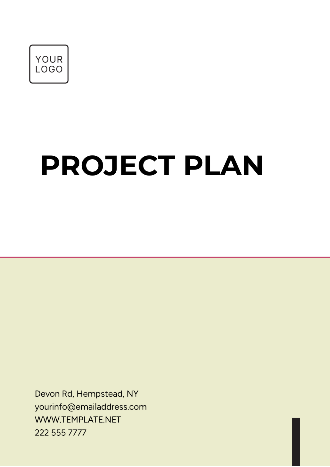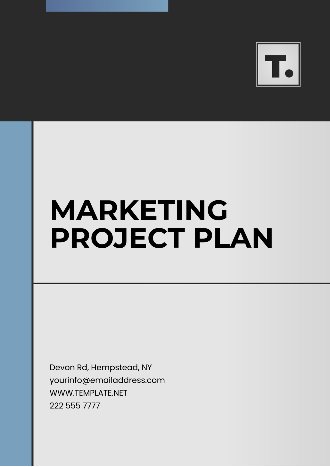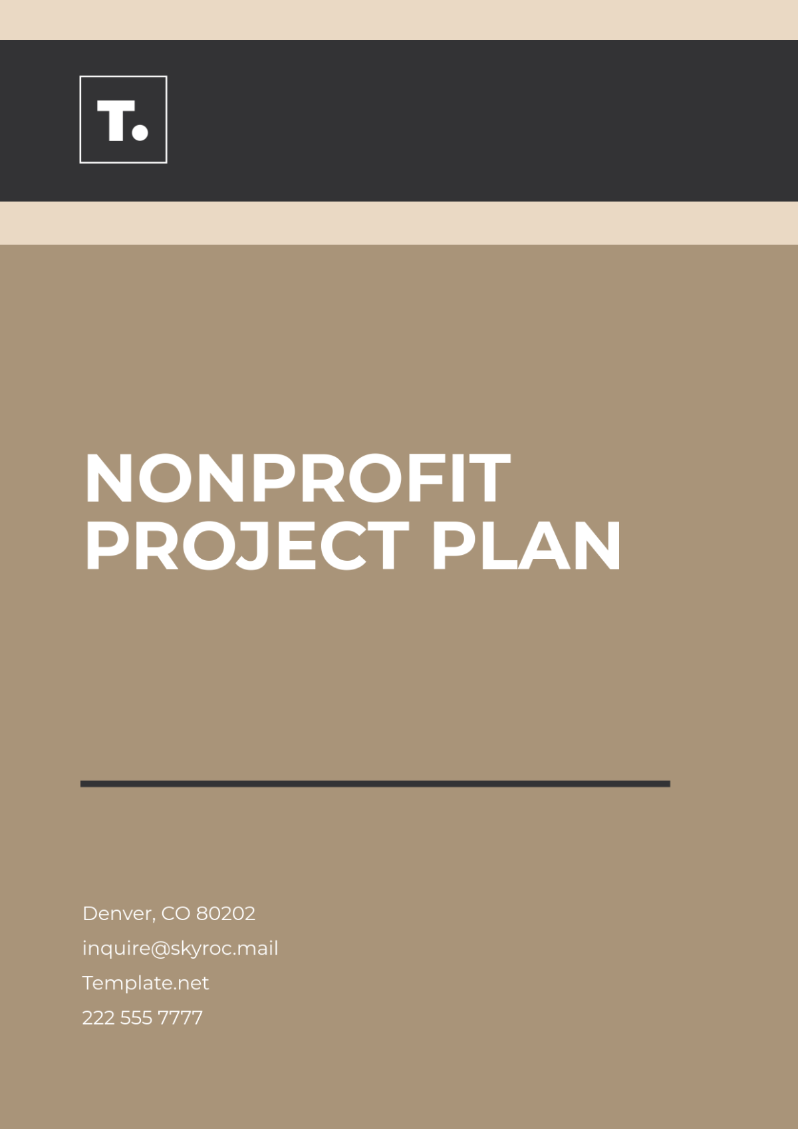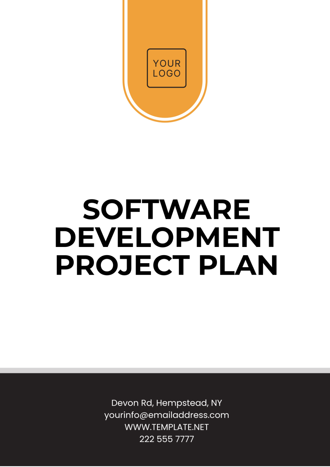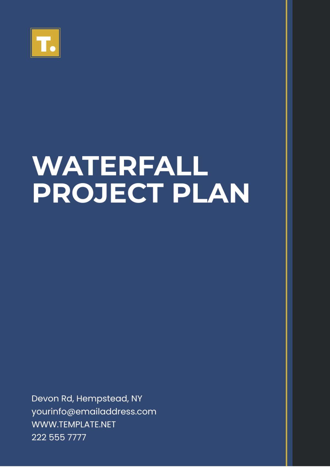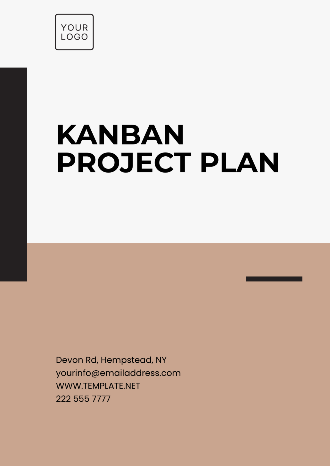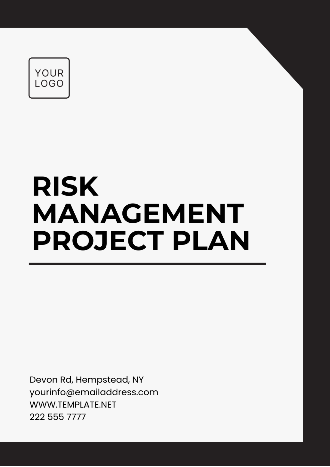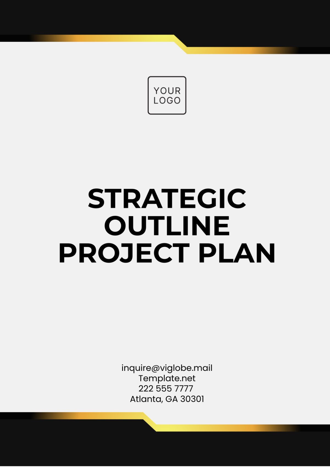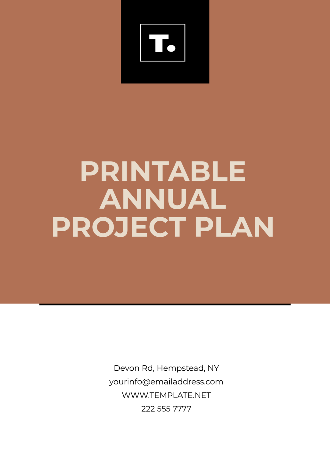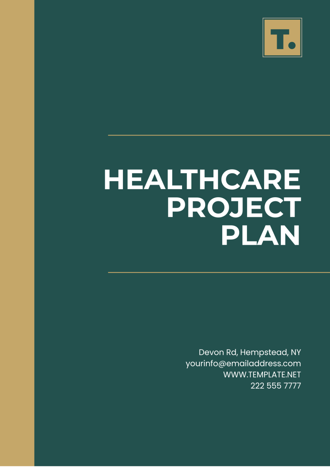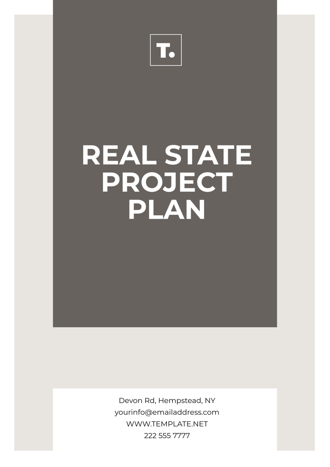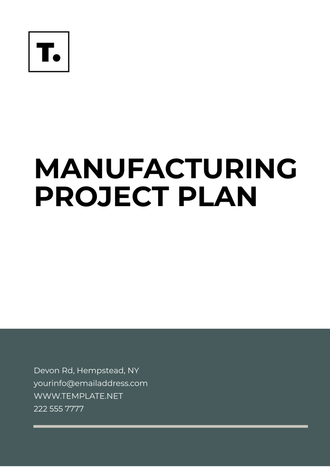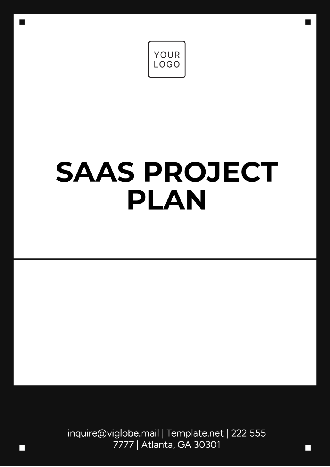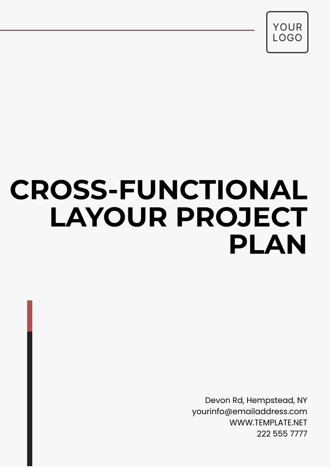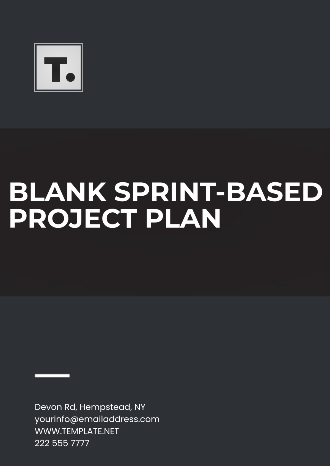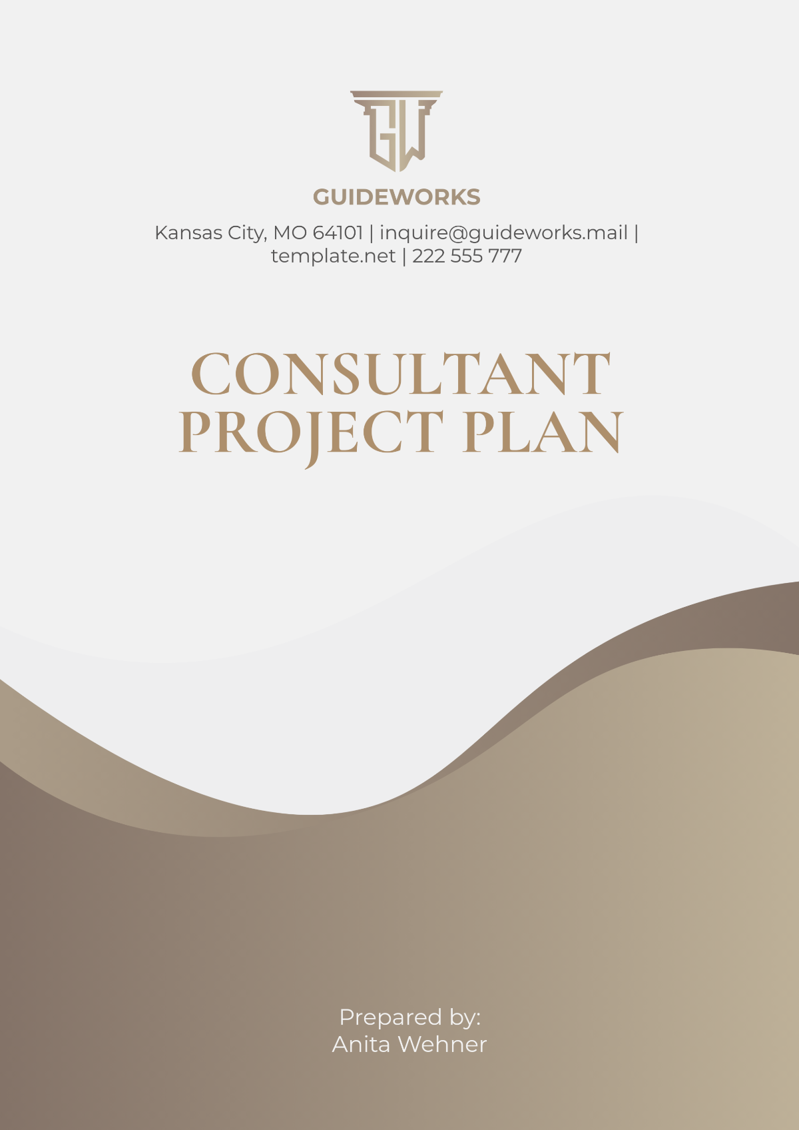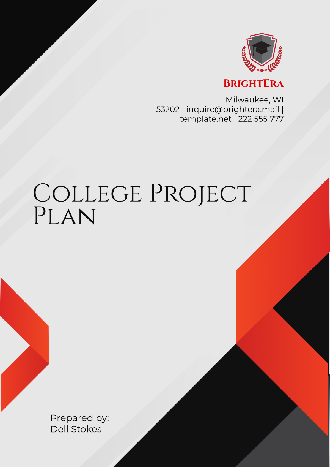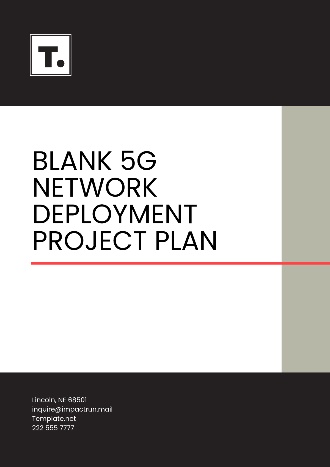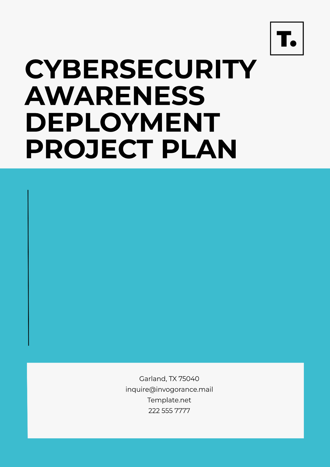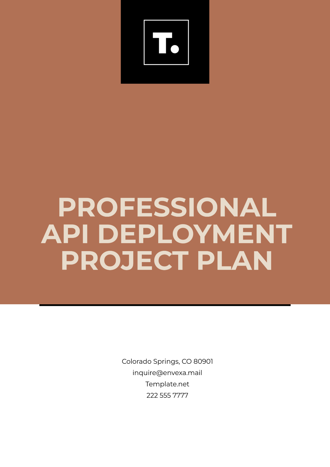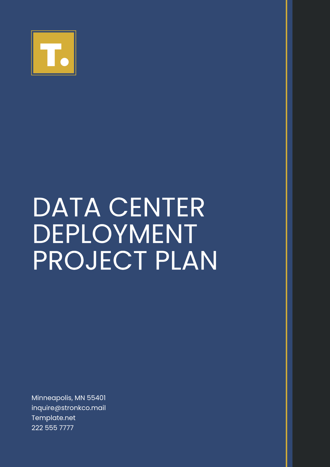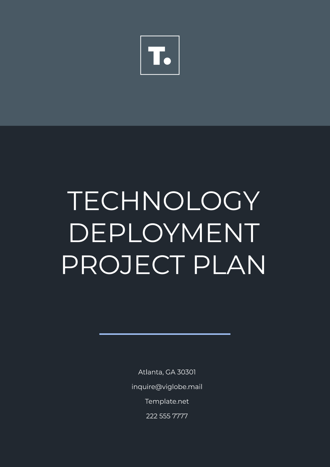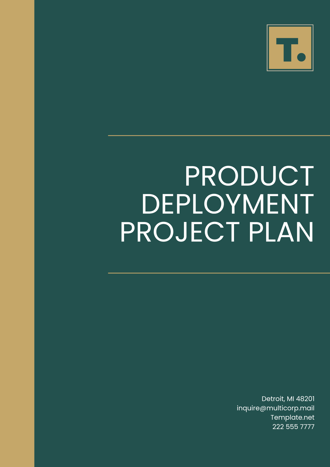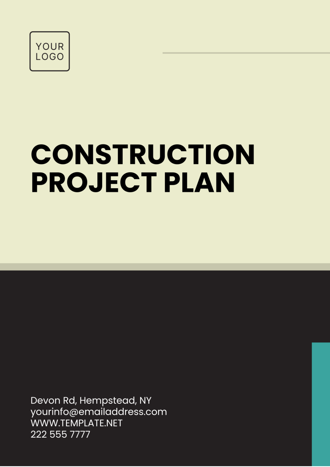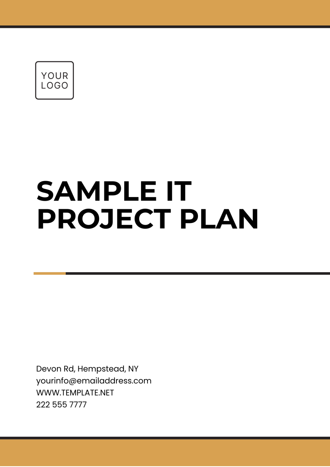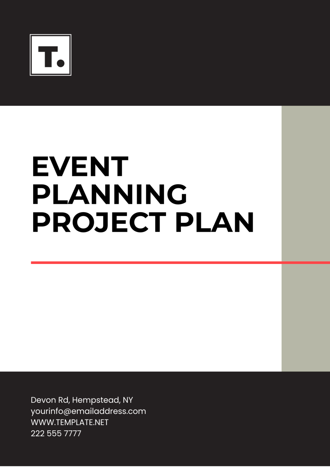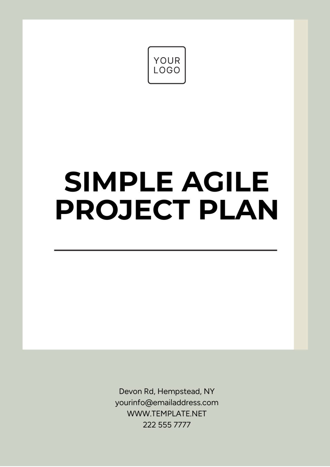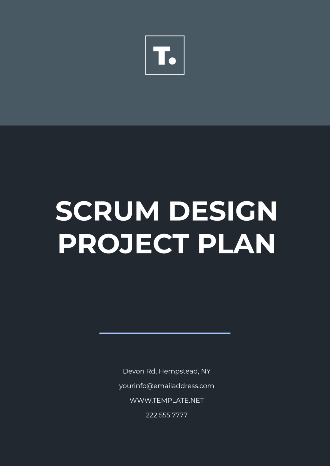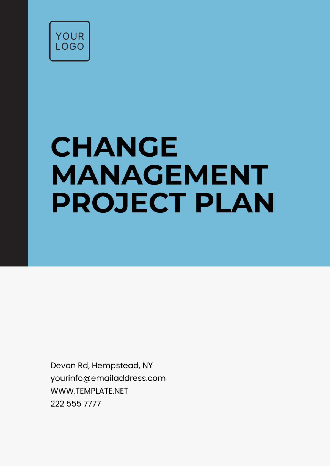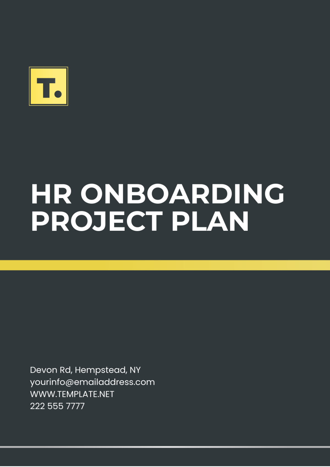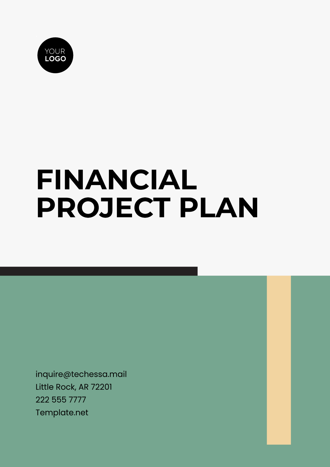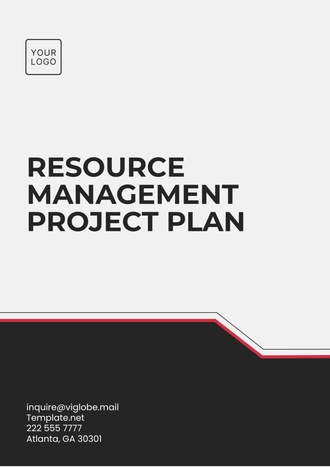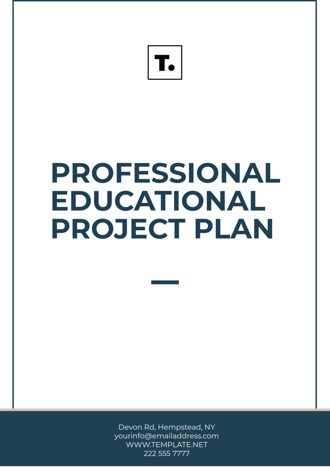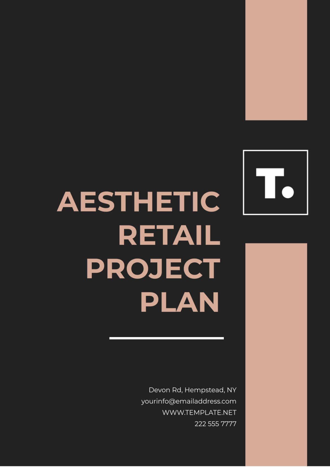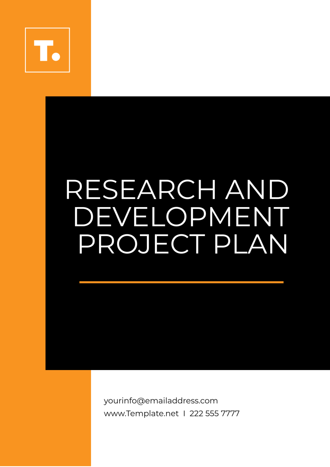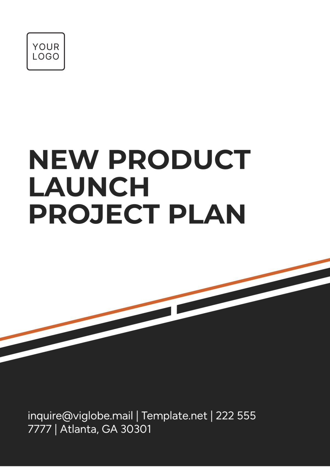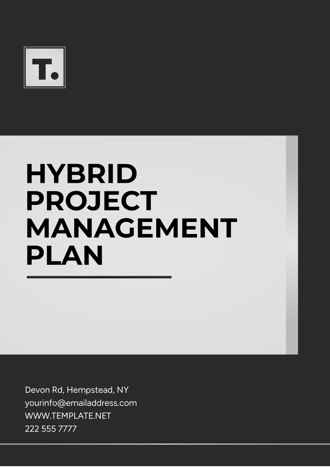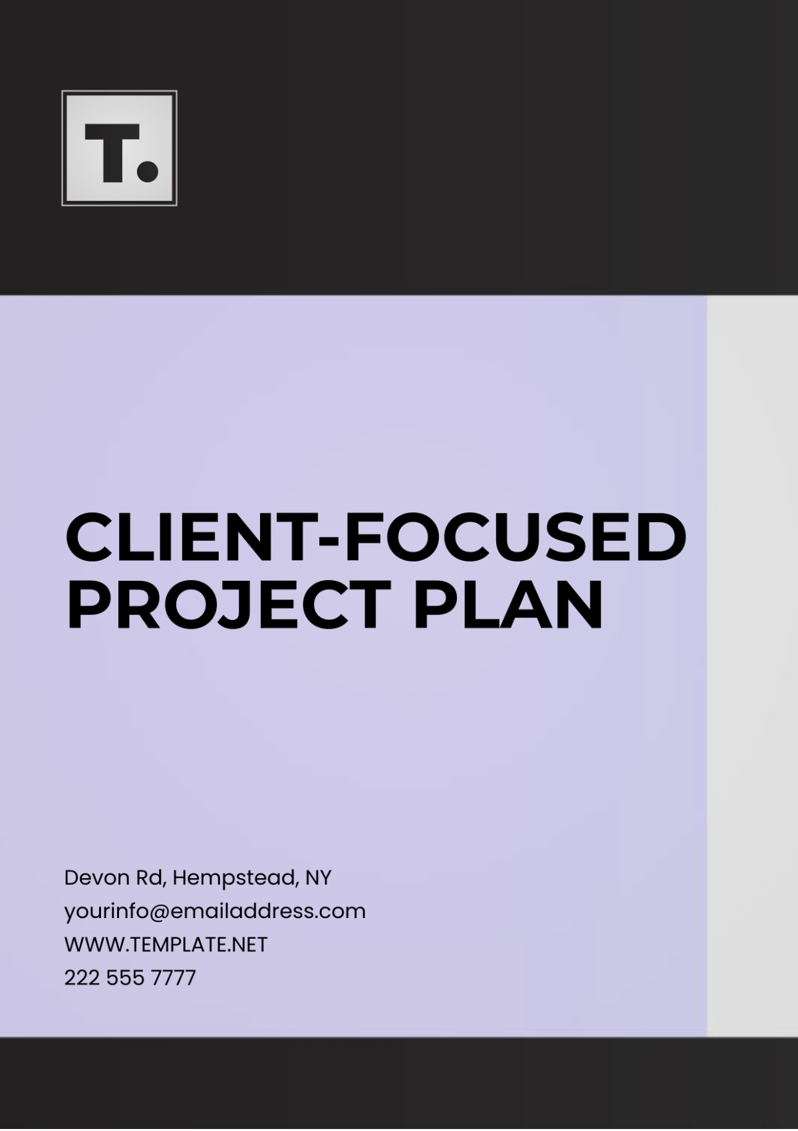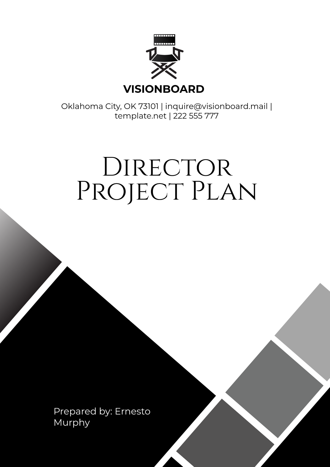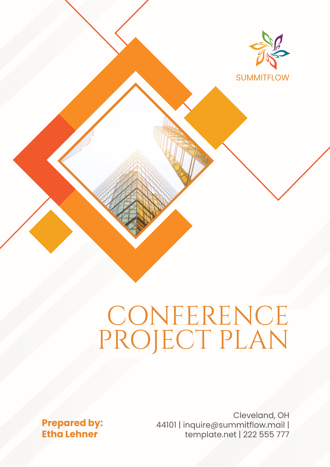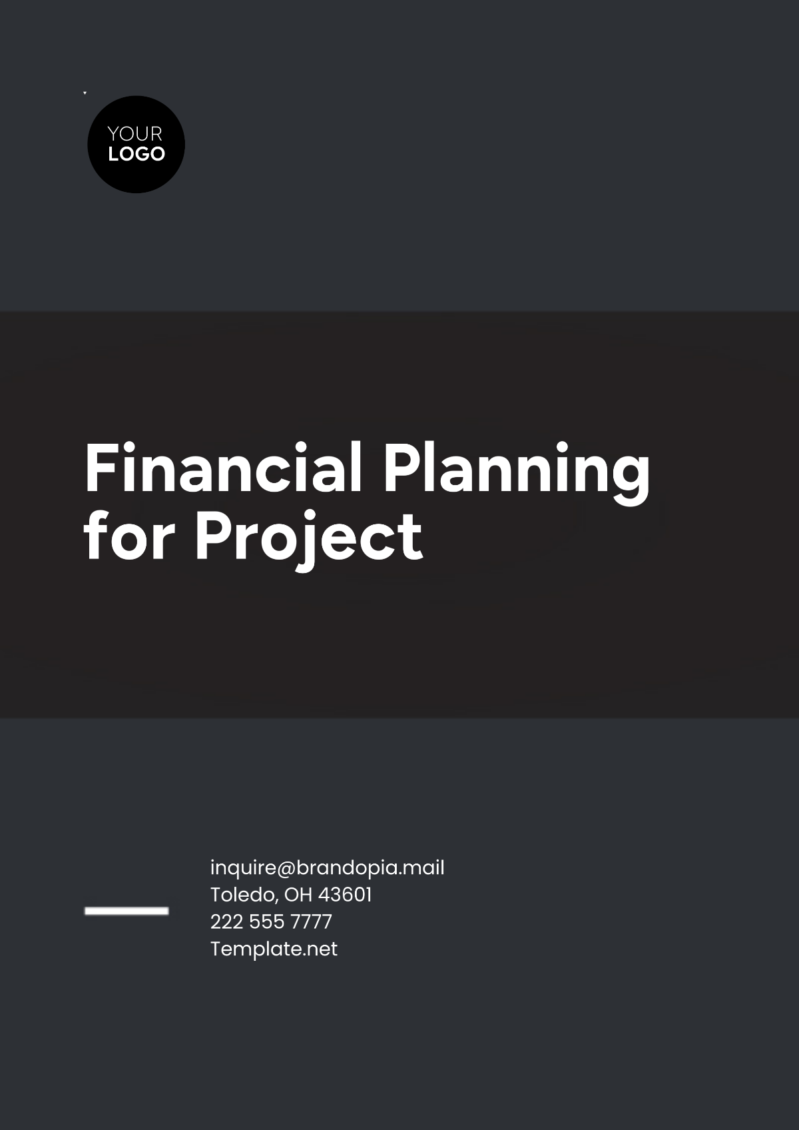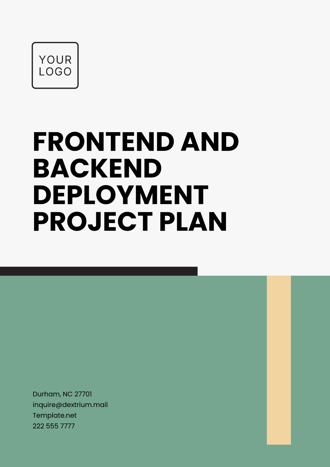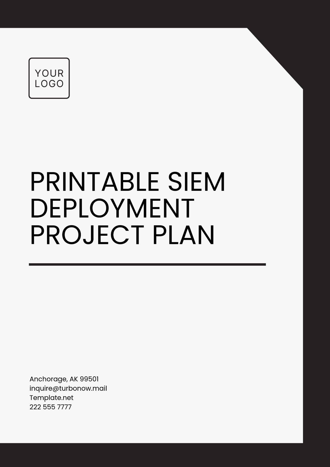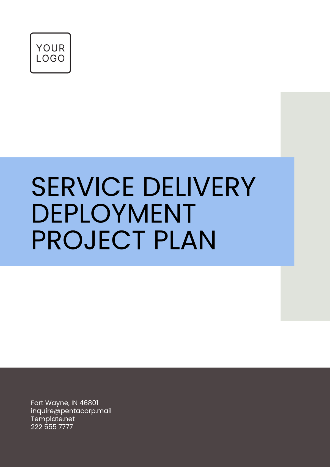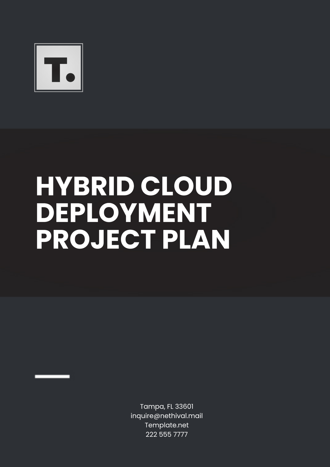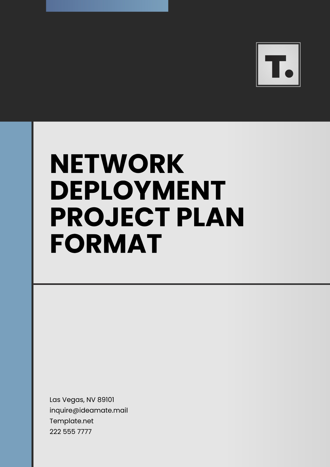Cross-Functional Layout Project Plan
Project Manager: | [Your Name] |
Company: | [Your Company Name] |
Department: | [Your Department] |
Date: | [Date] |
I. Introduction
The Cross-Functional Layout Project is an initiative to redesign our workspace to enhance collaboration, productivity, and employee satisfaction. This project involves the participation of multiple departments to ensure that the new layout meets the diverse needs of our organization. The purpose of this project plan is to outline the steps, stakeholders, and timeline for successful implementation.
II. Objectives
The main objectives of the Cross-Functional Layout Project are:
Enhance inter-departmental communication and collaboration.
Optimize the use of space for efficiency and comfort.
Integrate technology to support flexible working environments.
Create a workspace that reflects company culture and values.
III. Scope
This project covers the redesign of the entire office space with the inclusion of meeting rooms, break areas, and dedicated zones for individual and collaborative work. The scope includes:
Analysis of current workspace utilization.
Consultation with key stakeholders from each department.
Development of a layout plan that accommodates all functional needs.
Implementation of new furniture and technology solutions.
Feedback and iteration phase post-implementation.
IV. Project Phases
Phase 1: Research and Analysis
The initial phase will involve a thorough analysis of the current workspace usage, employee feedback, and industry best practices. The goals are to identify current issues and opportunities for improvement.
Phase 2: Design and Planning
In this phase, the project team will create a new office layout design that addresses the needs identified in the research phase. The planning process will involve close collaboration with department leaders and workplace design experts.
Phase 3: Implementation
During the implementation phase, the new layout will be constructed according to the approved design. This phase includes furniture installation, technology setup, and necessary renovations.
Phase 4: Evaluation and Feedback
After implementation, a period of evaluation and feedback will ensue. This phase is crucial for measuring the success of the project and making any adjustments to optimize the new layout.
V. Stakeholders
The following stakeholders will be involved in the Cross-Functional Layout Project:
Stakeholder Group | Role |
|---|---|
Project Team | Responsible for project management and execution. |
Department Leaders | Provide input on departmental needs and approve design plans. |
Employees | Participate in feedback sessions and user testing. |
Facilities Management | Oversee physical alterations and ensure compliance with regulations. |
IT Specialists | Implement technology solutions and support infrastructure changes. |
VI. Timeline
Phase | Duration | Timeline |
|---|---|---|
Research and Analysis | 4 Weeks | Month 1 |
Design and Planning | 6 Weeks | Month 2-3 |
Implementation | 8 Weeks | Month 4-5 |
Evaluation and Feedback | 4 Weeks | Month 6 |
VII. Conclusion
The Cross-Functional Layout Project aims to create an innovative and collaborative office environment that fosters productivity and aligns with our company's strategic goals. Continued engagement with stakeholders and iterative improvements will help ensure the success and sustainability of the new workspace layout.
