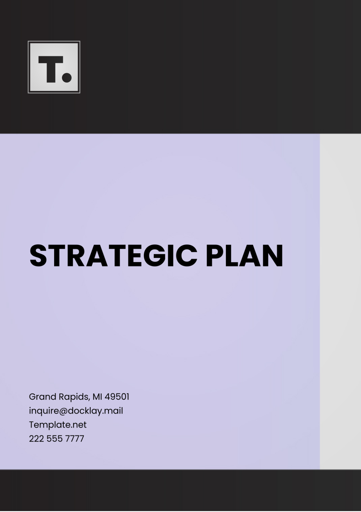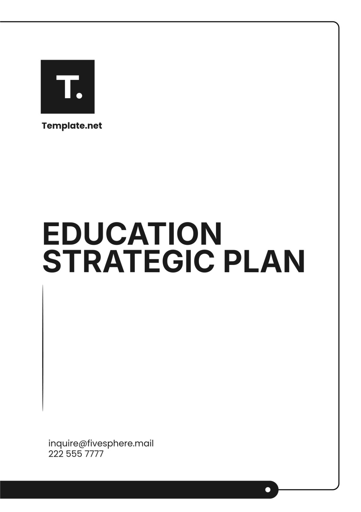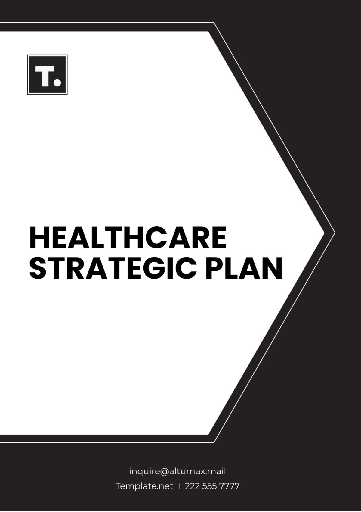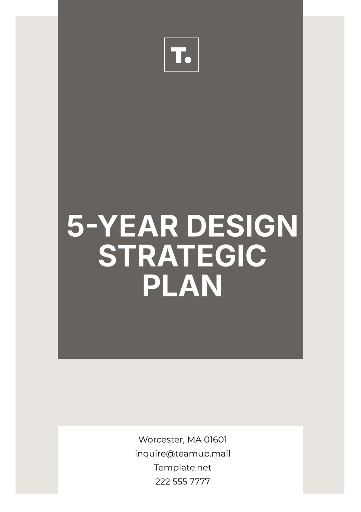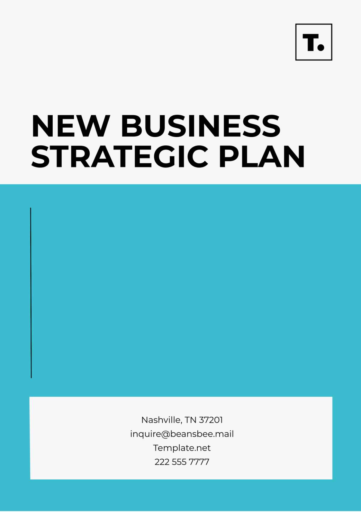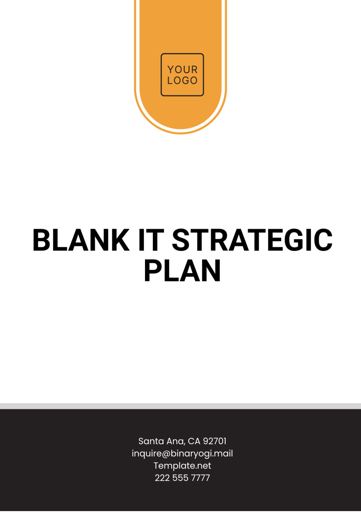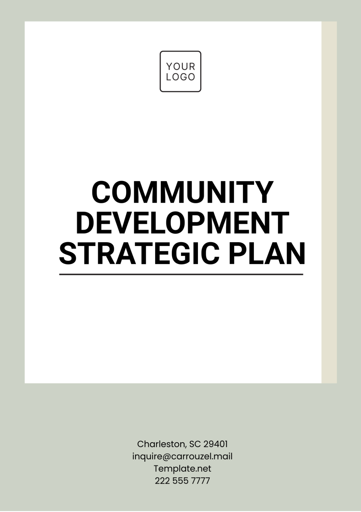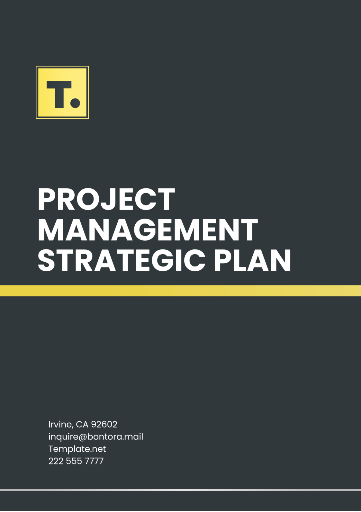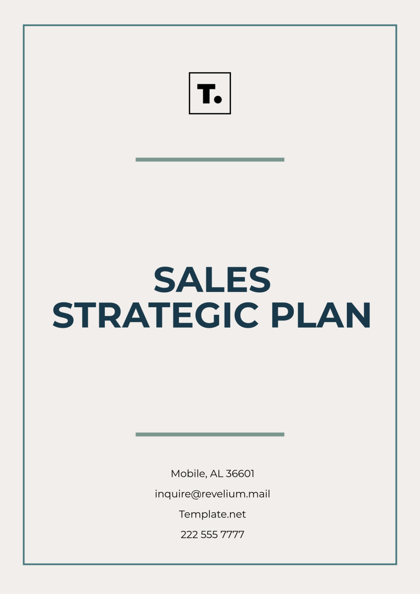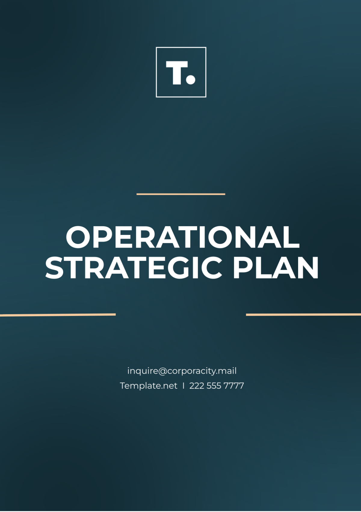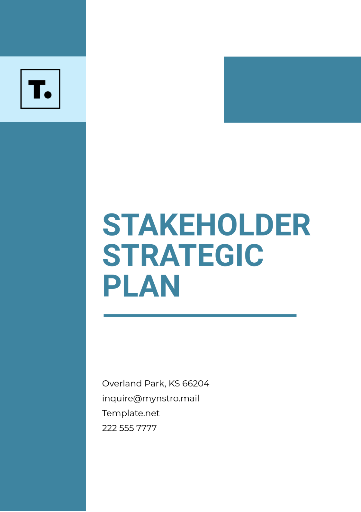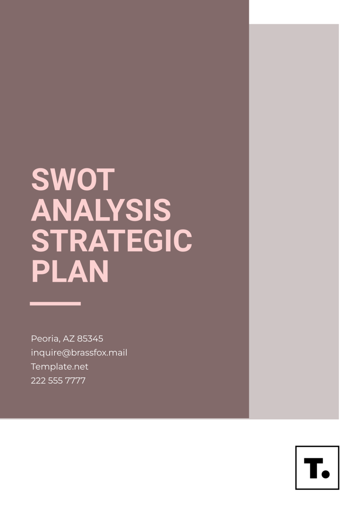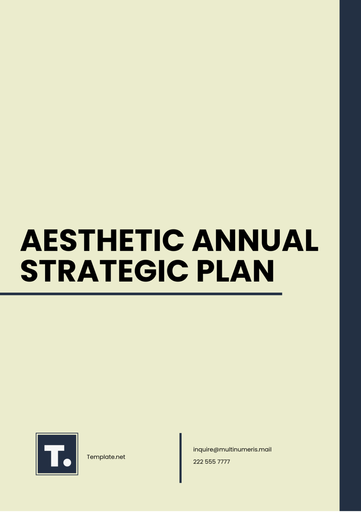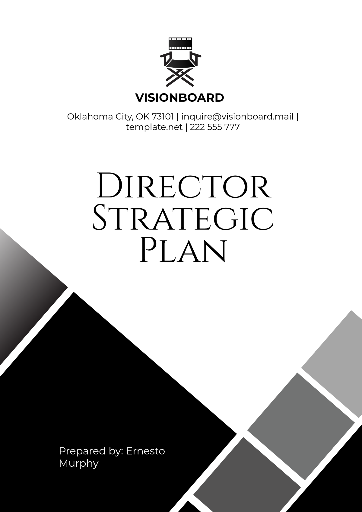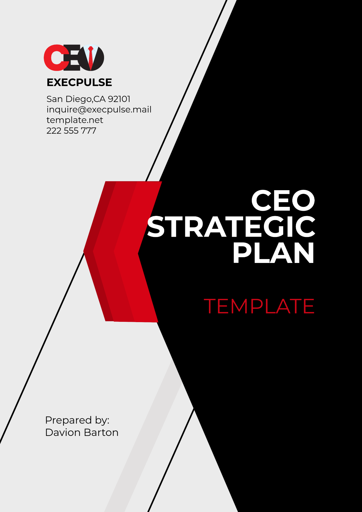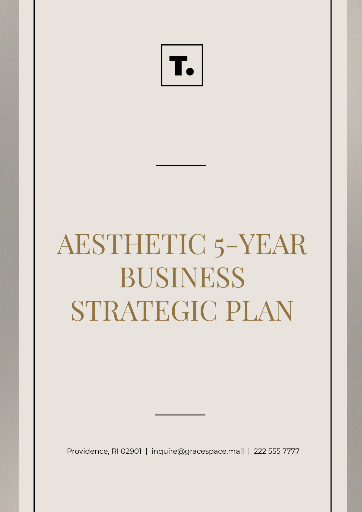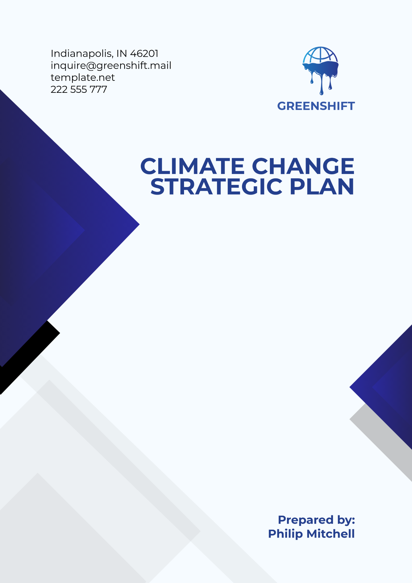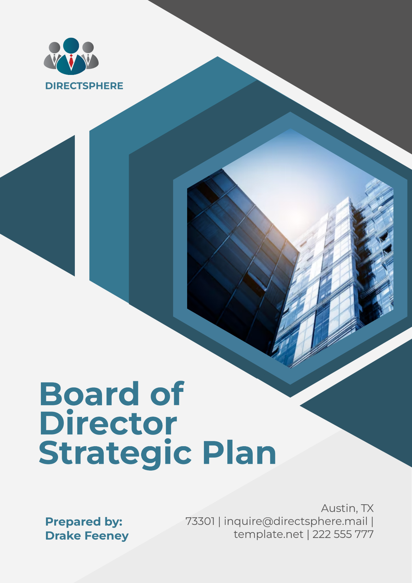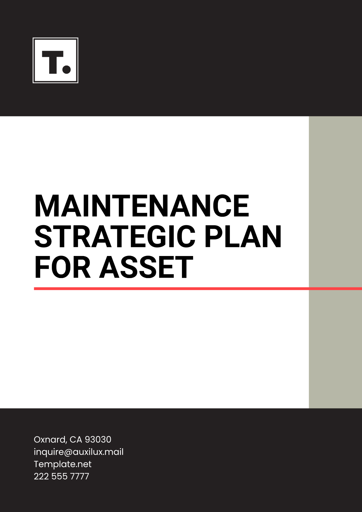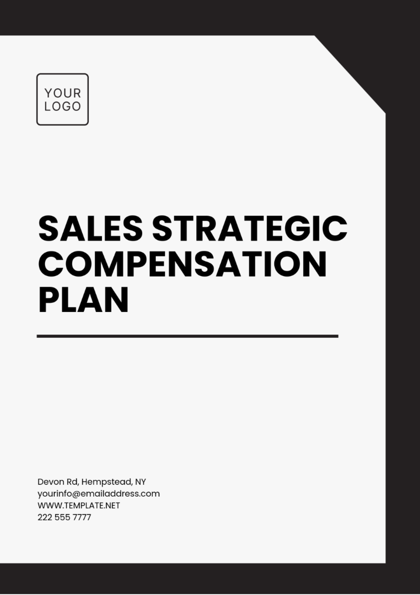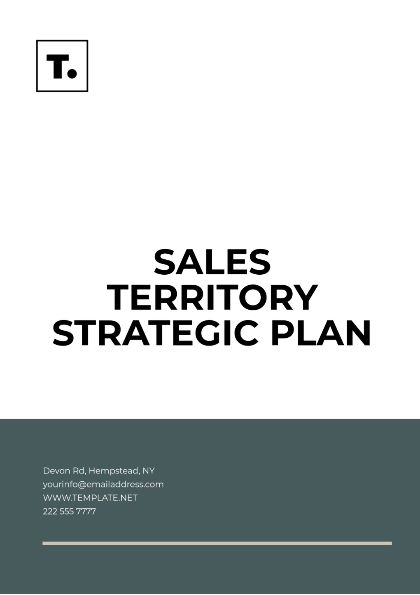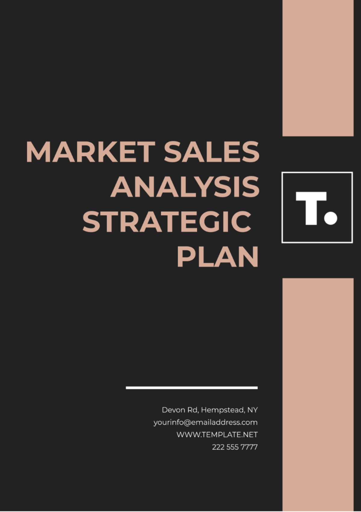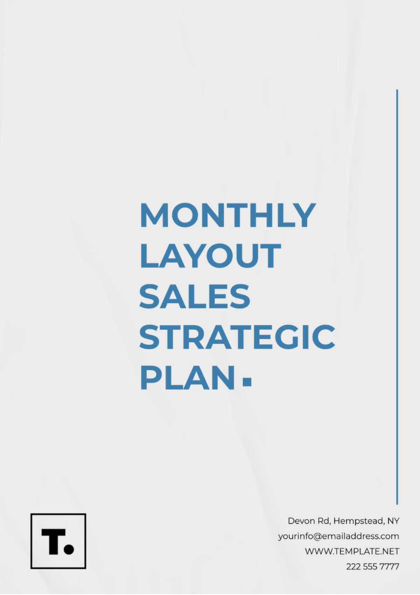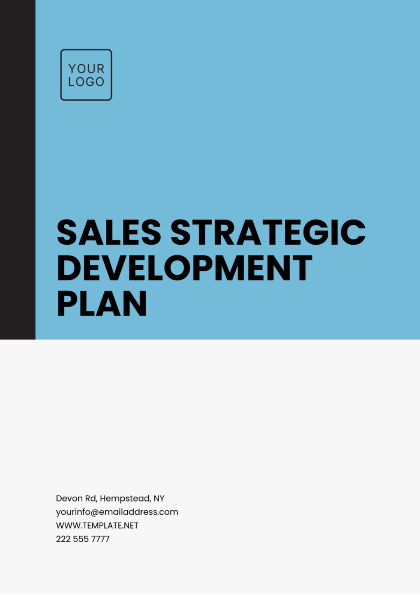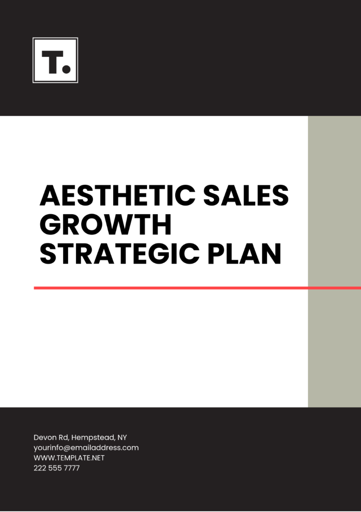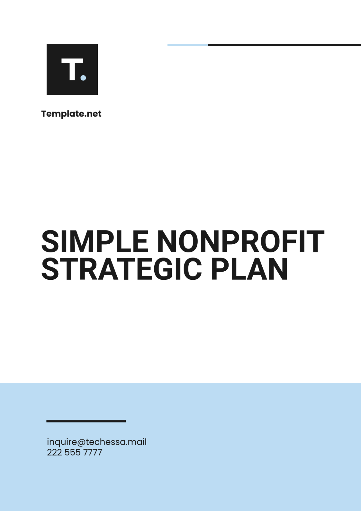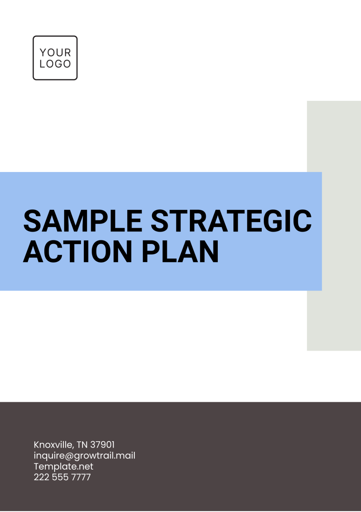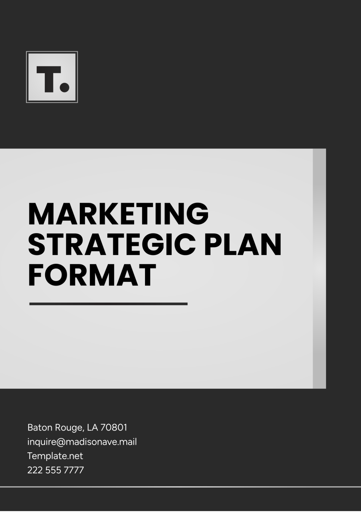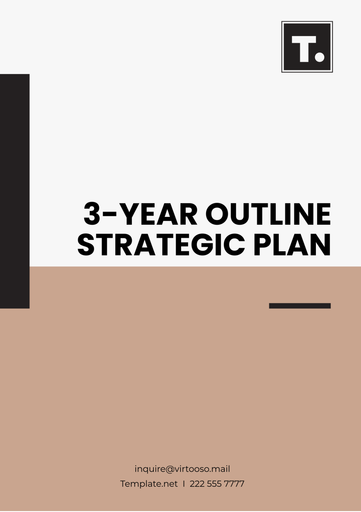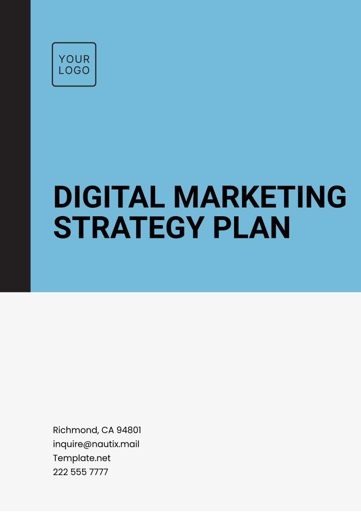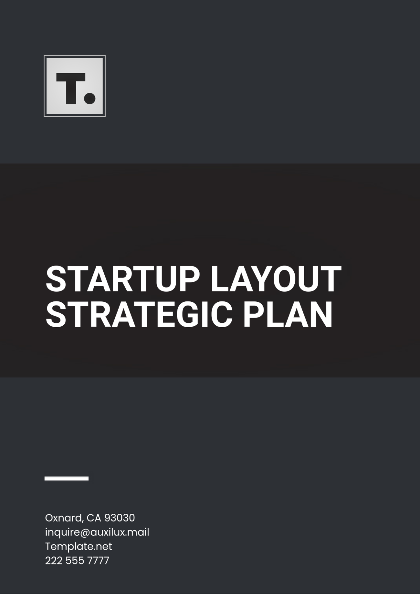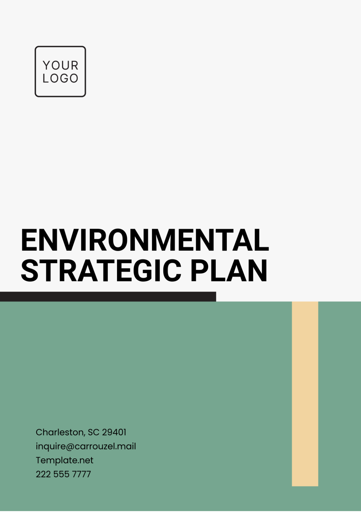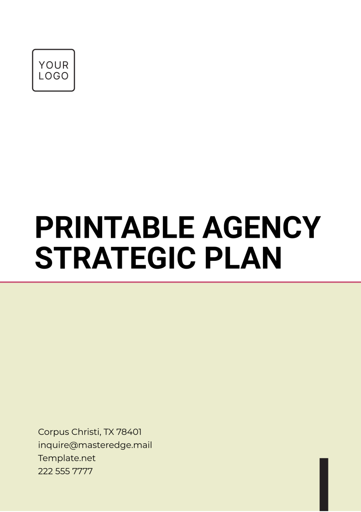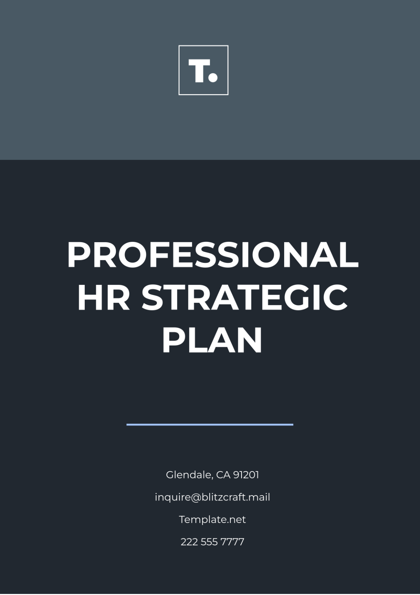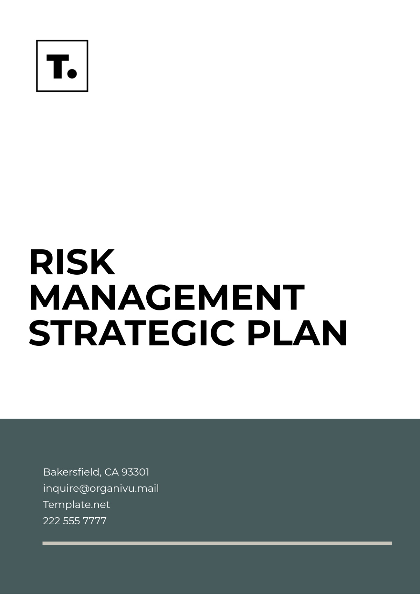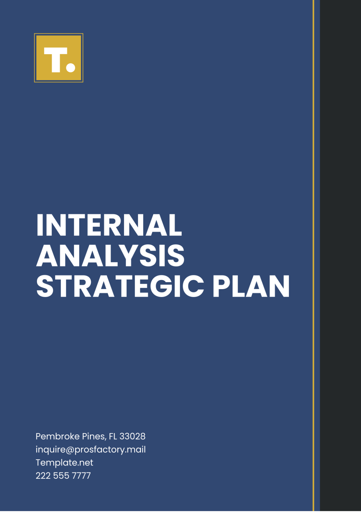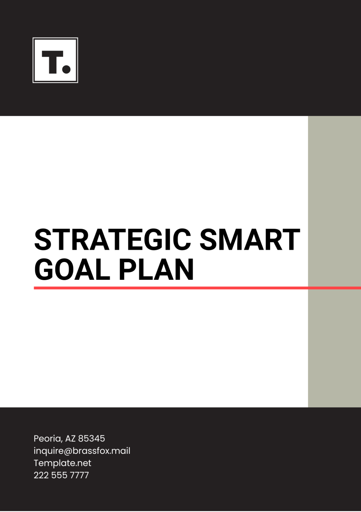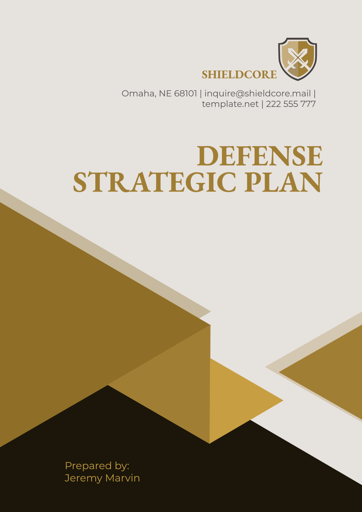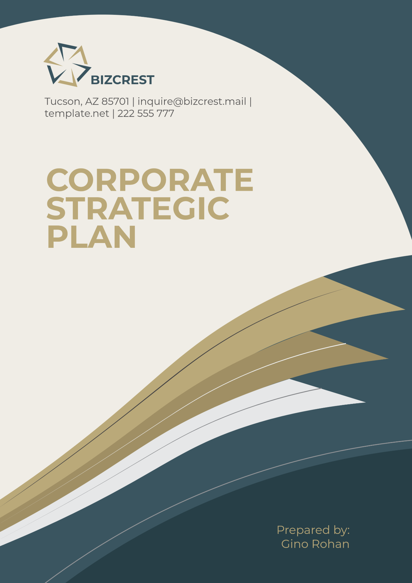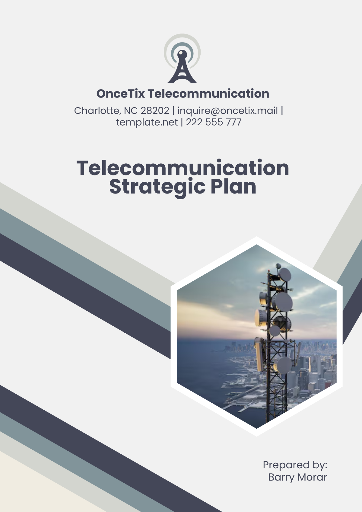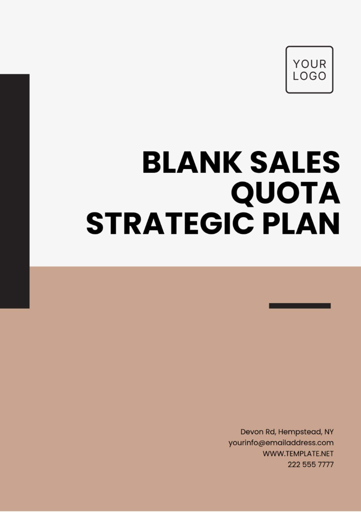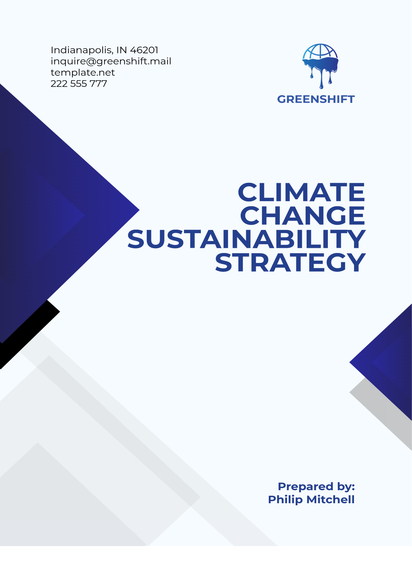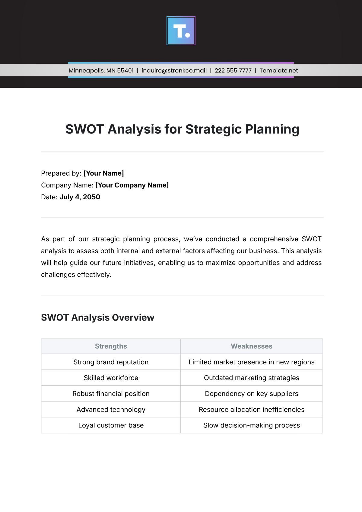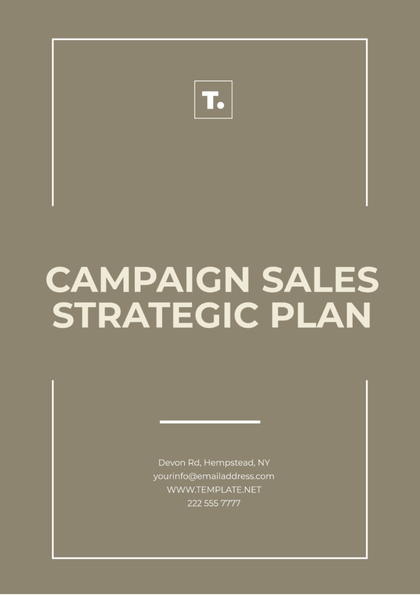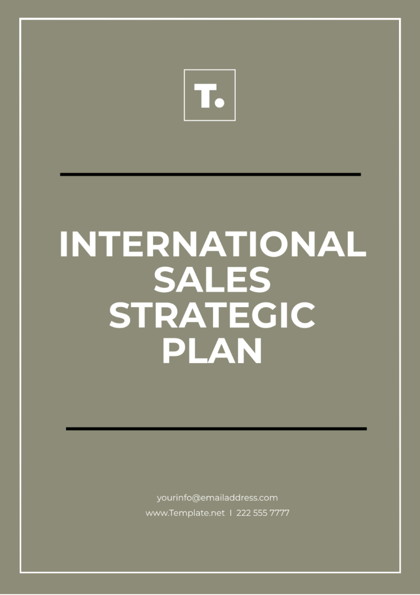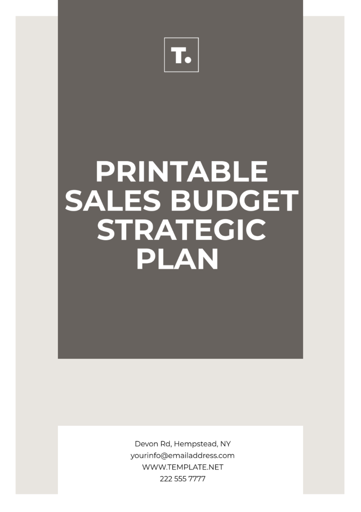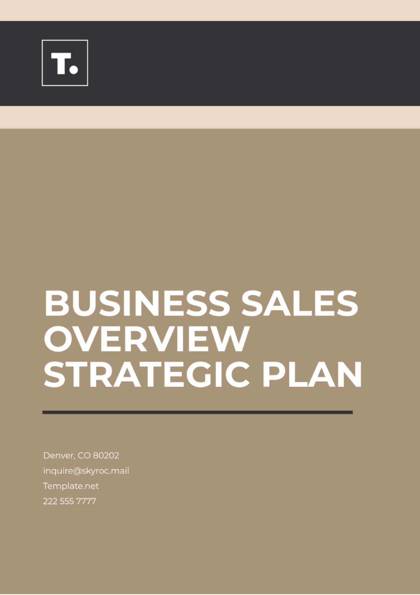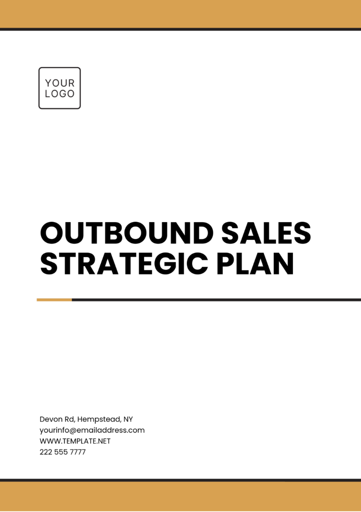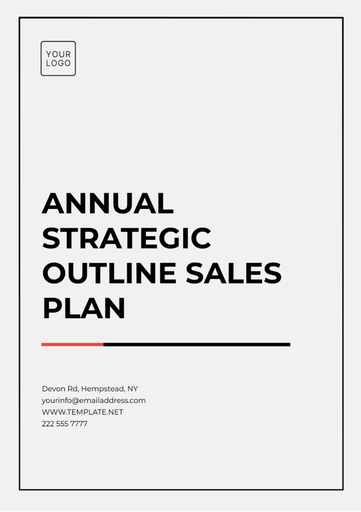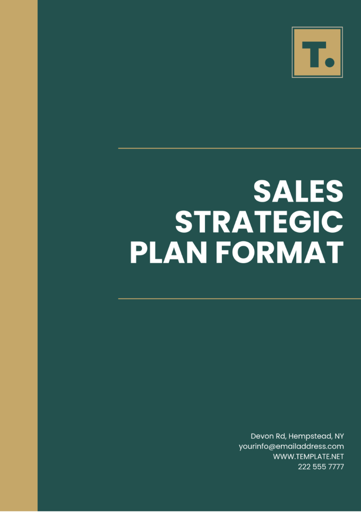Startup Layout Strategic Plan
Prepared by: [Your Name]
I. Executive Summary
This Startup Layout Strategic Plan provides a roadmap for establishing an efficient and productive environment for our startup. By aligning space, technology, resources, and processes, we aim to support our strategic objectives, drive operational efficiency, and facilitate scalability. Our plan addresses the physical and organizational layout, ensuring that our startup can effectively meet its short-term and long-term goals.
II. Objectives
A. Optimize Workspace Utilization
Maximize the efficient use of available space.
Create flexible workspaces to accommodate growth.
B. Enhance Productivity
Design layouts that minimize interruptions and maximize focus.
Implement collaborative spaces for teamwork and innovation.
C. Foster Scalability
Develop a plan that supports future expansions seamlessly.
Implement adaptable and modular solutions.
III. Design Concept
Our design concept revolves around creating an open yet structured environment that encourages innovation and collaboration. By integrating modern design elements with functional furniture, we aim to create a vibrant workspace that reflects our startup’s culture.
IV. Workflow and Process Map
A. Current Workflow Analysis
Assess existing processes in terms of efficiency and productivity.
B. Proposed Workflow Improvements
Implement new workflow structures to streamline operations and reduce bottlenecks. See the table below for improvements:
Process | Current Issues | Proposed Changes |
|---|---|---|
Communication | Delays in feedback loops | Regular stand-up meetings and digital collaboration tools |
Product Development | Lengthy development cycles | Agile sprint methodologies |
V. Resource Allocation
A. Human Resources
Identify skill gaps and recruit necessary talent.
Develop training programs to enhance employee skillsets.
B. Technological Resources
Implement tools that improve efficiency and communication.
Ensure infrastructure supports current and future needs.
VI. Budget
The budget outlines estimated costs for implementing the layout plan, including furniture, technology, and infrastructure improvements.
Category | Estimated Cost (USD) |
|---|---|
Furniture and Fixtures | 50,000 |
Technology Upgrades | 40,000 |
Miscellaneous Expenses | 10,000 |
VII. Timeline
A phased approach to implementation is outlined below:
Phase 1 (Q1): Finalize Design and Procure Resources
Phase 2 (Q2): Initiate Construction and Setup
Phase 3 (Q3): Conduct Testing and Feedback Loops
Phase 4 (Q4): Full Implementation and Review
VIII. Scalability Plan
A. Future Expansion
Incorporate plans for additional workstations and meeting areas as the team grows.
B. Technology Scalability
Adopt cloud-based solutions that scale by company size and need.
