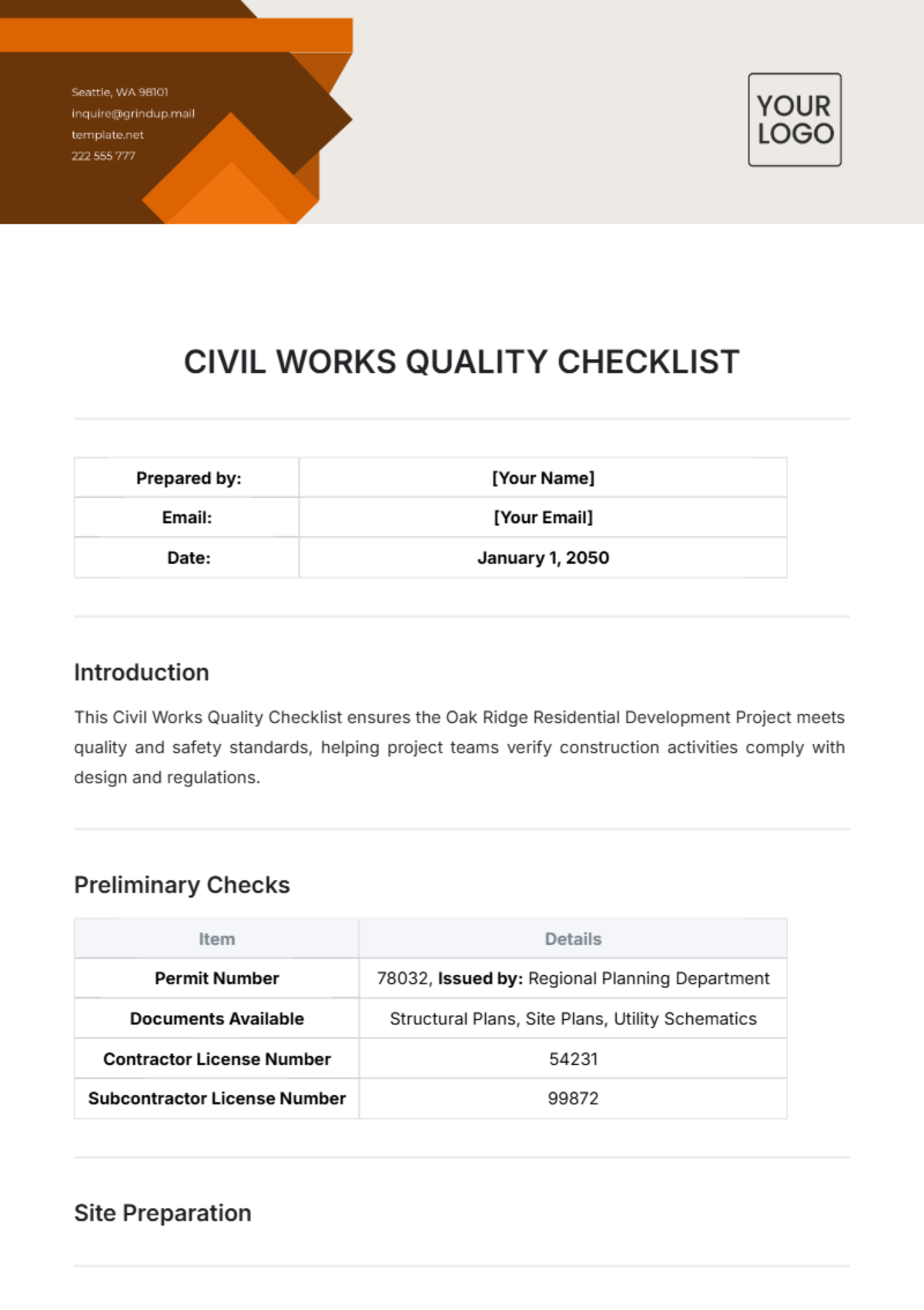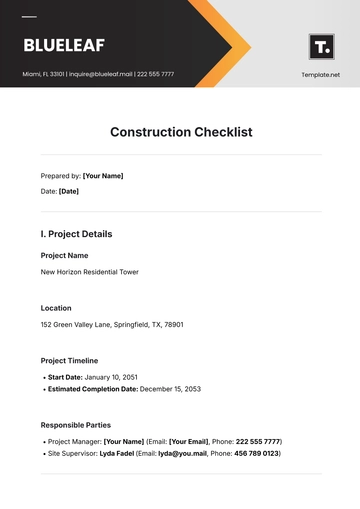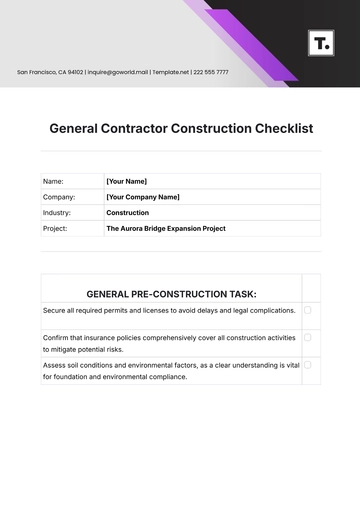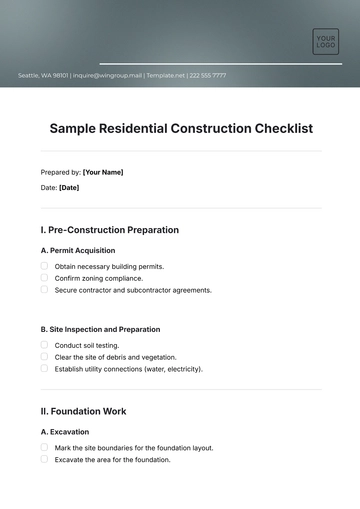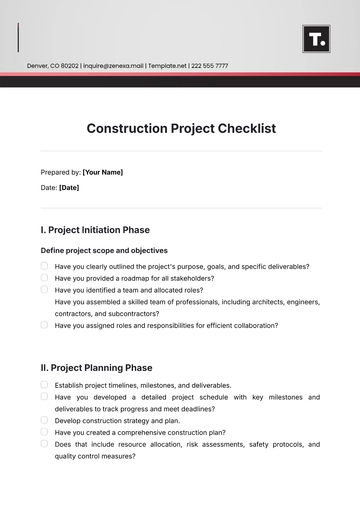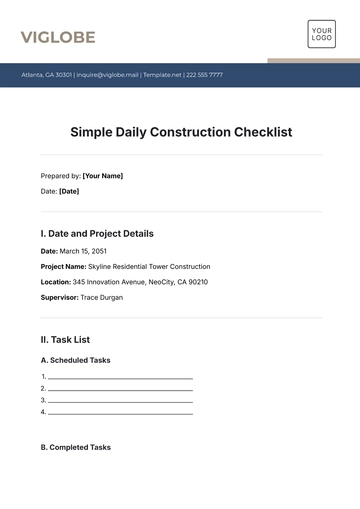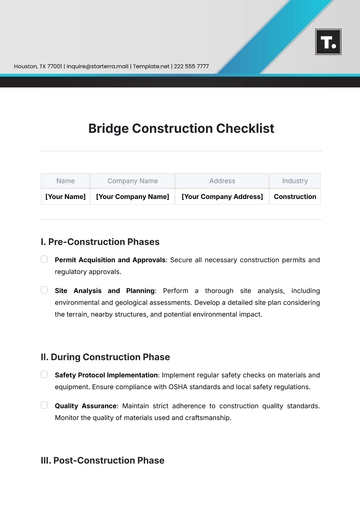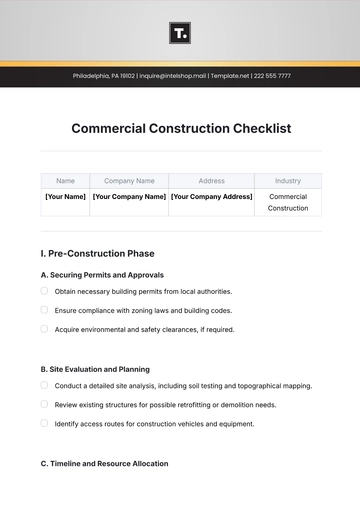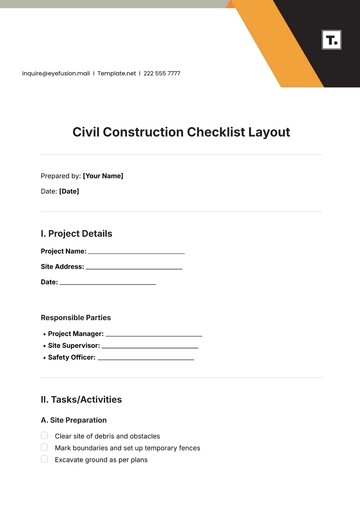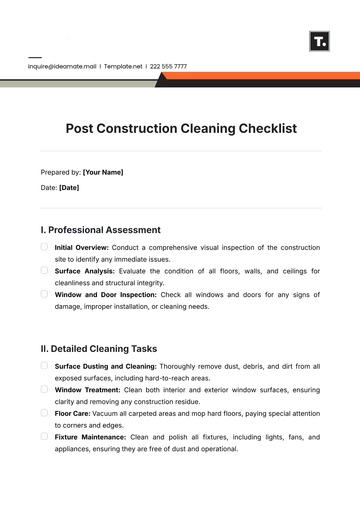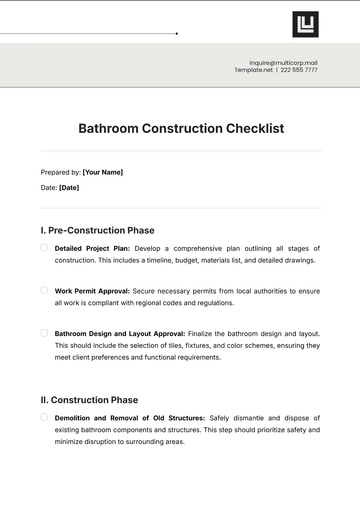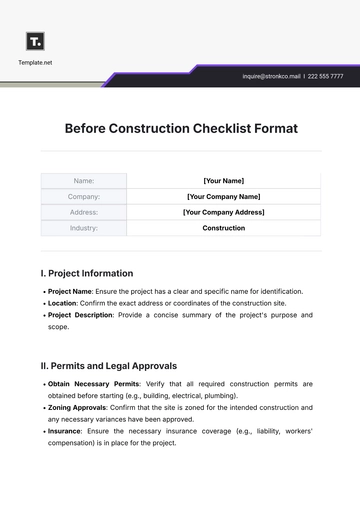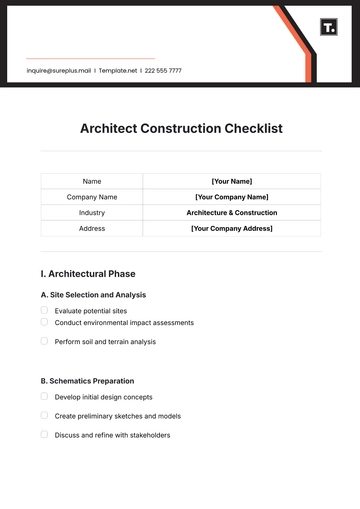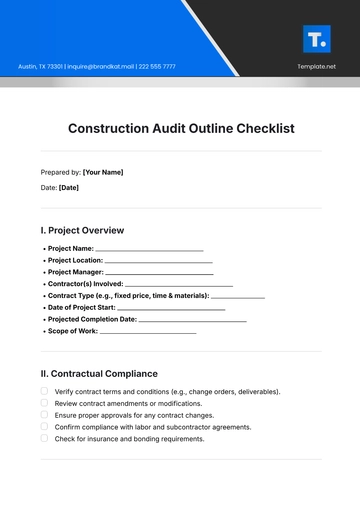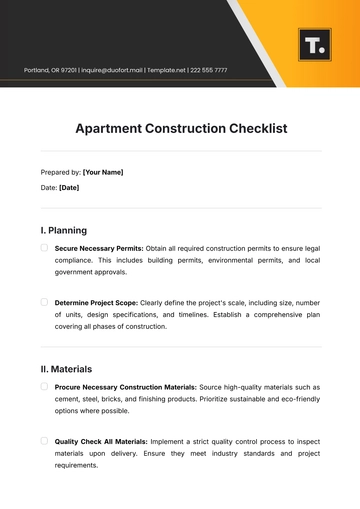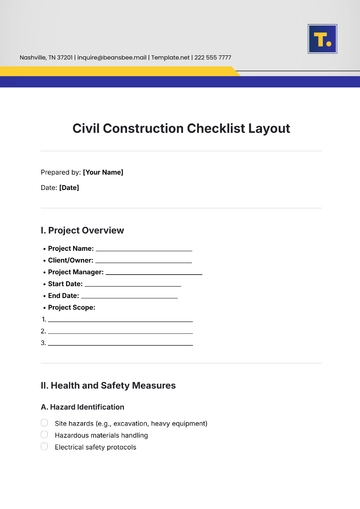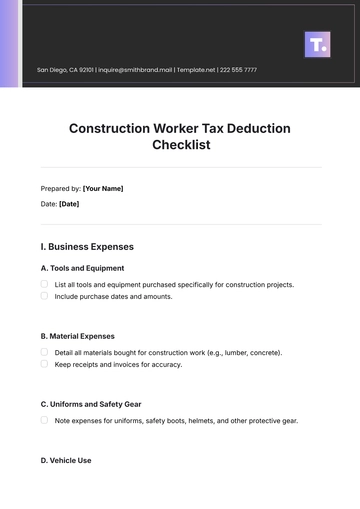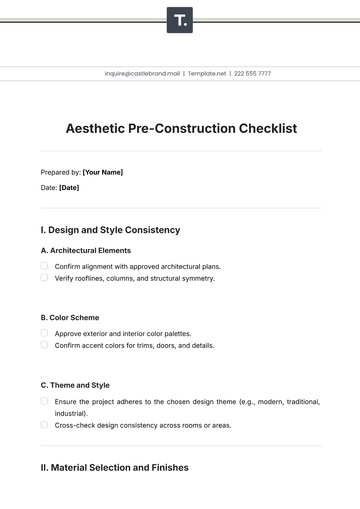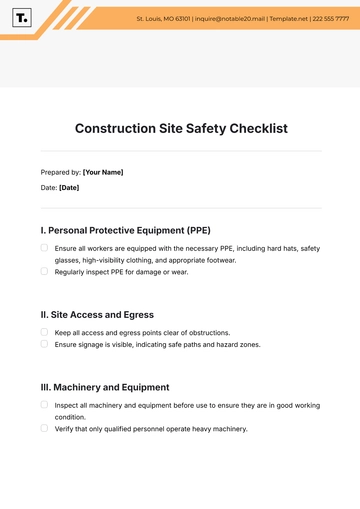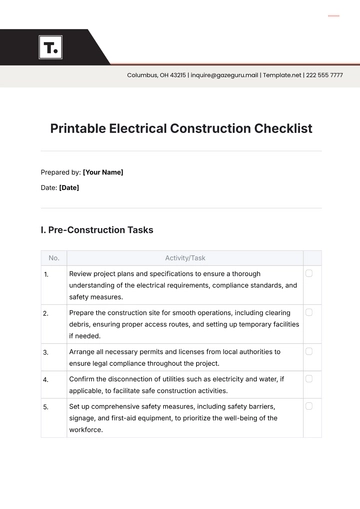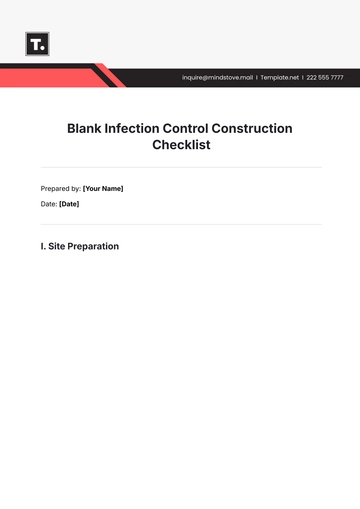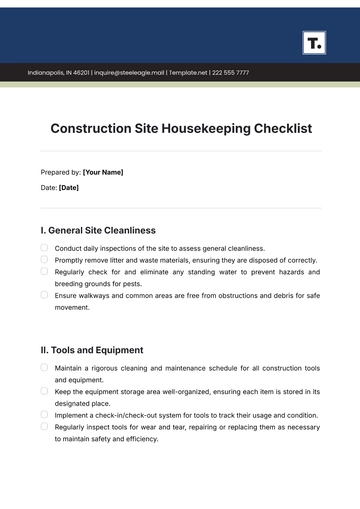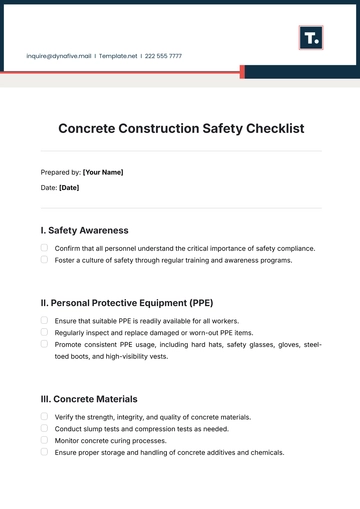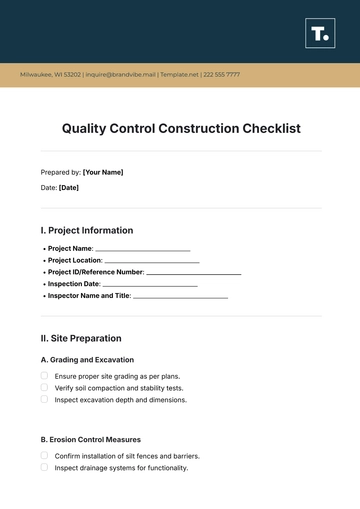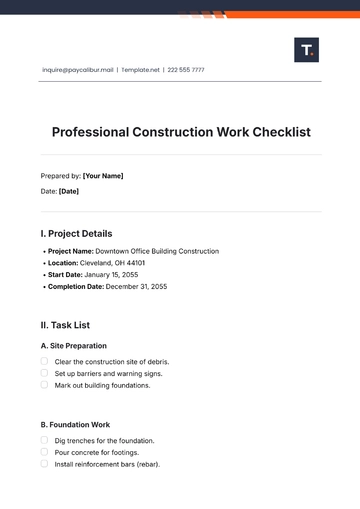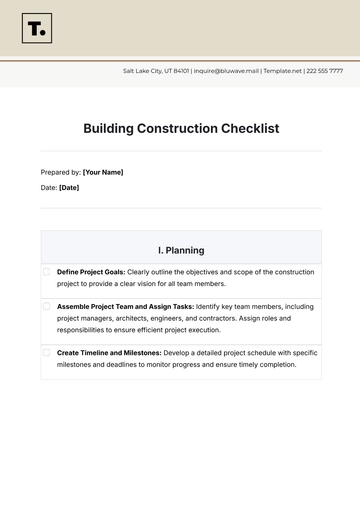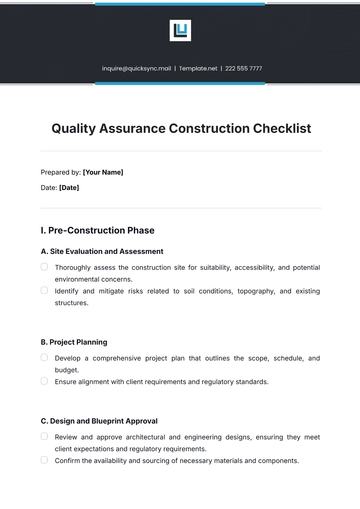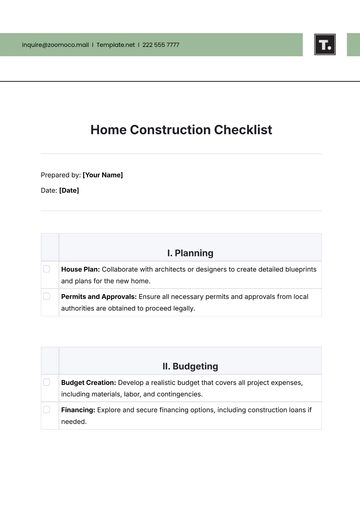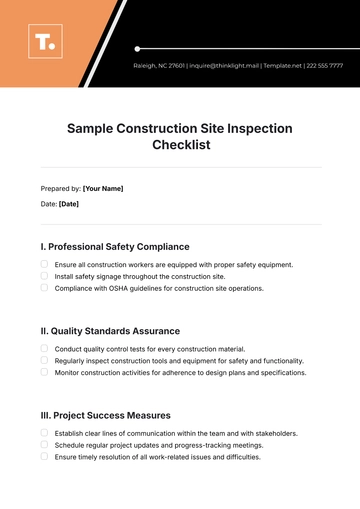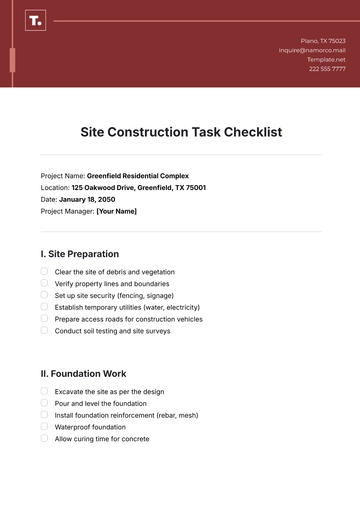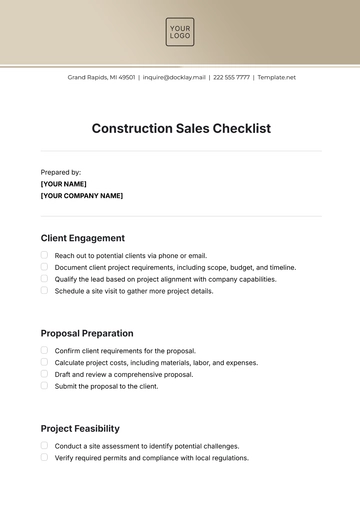CIVIL WORKS QUALITY CHECKLIST
Prepared by: | [Your Name] |
Email: | [Your Email] |
Date: | January 1, 2050 |
Introduction
This Civil Works Quality Checklist ensures the Oak Ridge Residential Development Project meets quality and safety standards, helping project teams verify construction activities comply with design and regulations.
Preliminary Checks
Item | Details |
|---|
Permit Number | 78032, Issued by: Regional Planning Department |
Documents Available | Structural Plans, Site Plans, Utility Schematics |
Contractor License Number | 54231 |
Subcontractor License Number | 99872 |
Site Preparation
Material Inspection
Item | Details |
|---|
Material Type | C30 Ready-mix Concrete, Riverstone Supplies |
Storage Area | Secured zones for lumber, steel beams, insulation |
Materials Checked | Cement bags, Structural Steel, Waterproof Membranes |
Foundation and Excavation
Item | Details |
|---|
Excavation Depth & Width | |
Shoring Type | |
Foundation Progress | |
Concrete Works
Item | Details |
|---|
Concrete Mix | |
Reinforcement Placement | |
Curing Method | |
Structural Work
Item | Details |
|---|
Steel Framing Installation | |
Alignment Check | Laser verification at 1m intervals, all components within 10mm tolerance |
Welding/ Bolting | |
Utilities and Services
Item | Details |
|---|
Plumbing | Copper pipes, and fixtures tested for leaks |
Electrical | Conduits and cables laid, connections inspected |
HVAC | Ducting and venting systems installed according to plans |
Utility Testing | Plumbing and electrical tests passed successfully. |
Finishes and Details
Item | Details |
|---|
Wall Finish | Smooth plaster finish |
Floor Finish | Vinyl tiles installed in corridors |
Ceiling Finish | Gypsum boards with concealed lighting |
Doors & Windows | Fire-rated timber doors, UPVC windows with double glazing |
Paint/Tiling | Two coats of paint, porcelain tiles in bathrooms |
Safety Compliance
Item | Details |
|---|
PPE Compliance | |
Scaffolding/Ladders | |
Fire Extinguishers/First Aid Kits | |
Final Inspection
Item | Details |
|---|
Code Compliance | National Building Code 2051, Electrical Code IEC 60364 |
System Testing | HVAC airflow tested, plumbing fixtures checked for leaks |
Punch List | Touch-up painting, minor electrical fixture adjustments |
End Note
This checklist ensures the Oak Ridge Project meets quality and compliance standards. The project team must follow guidelines for safety, efficiency, and quality, addressing any issues promptly for successful completion.
Checklist Templates @ Template.net
