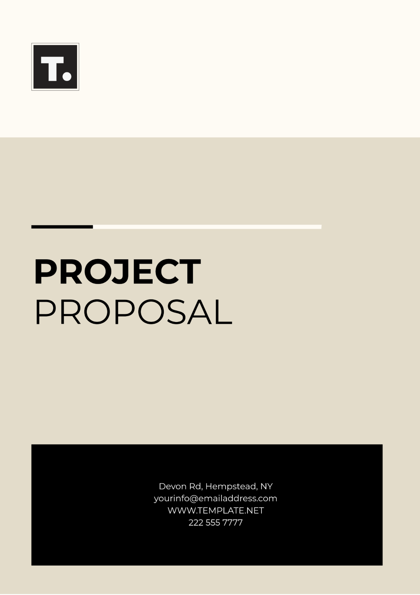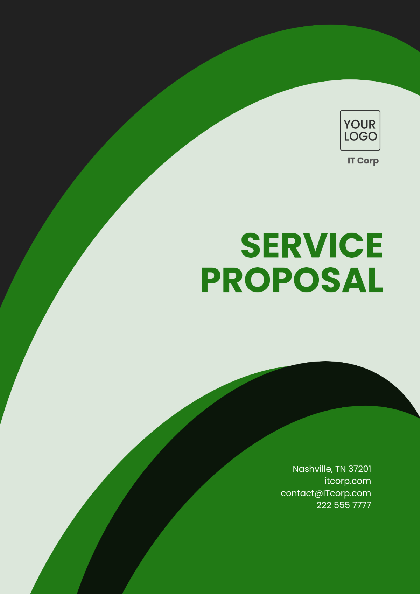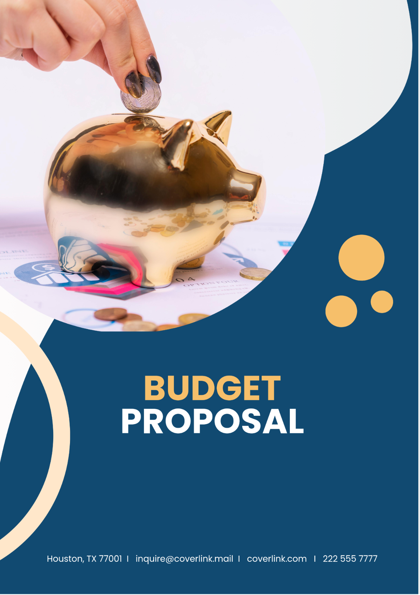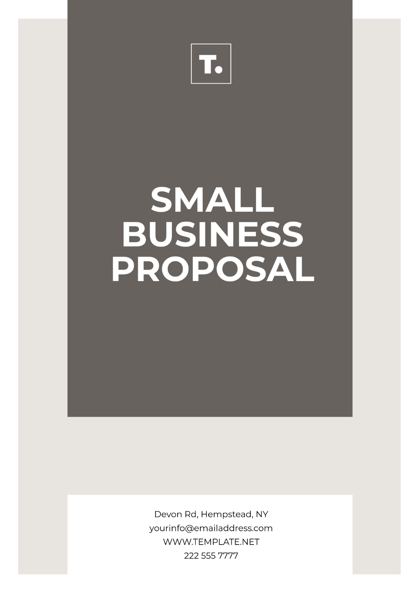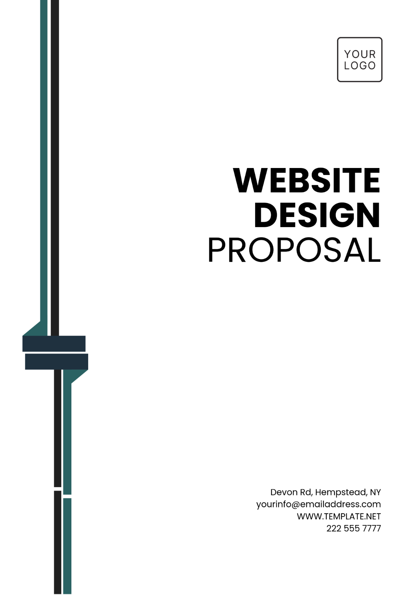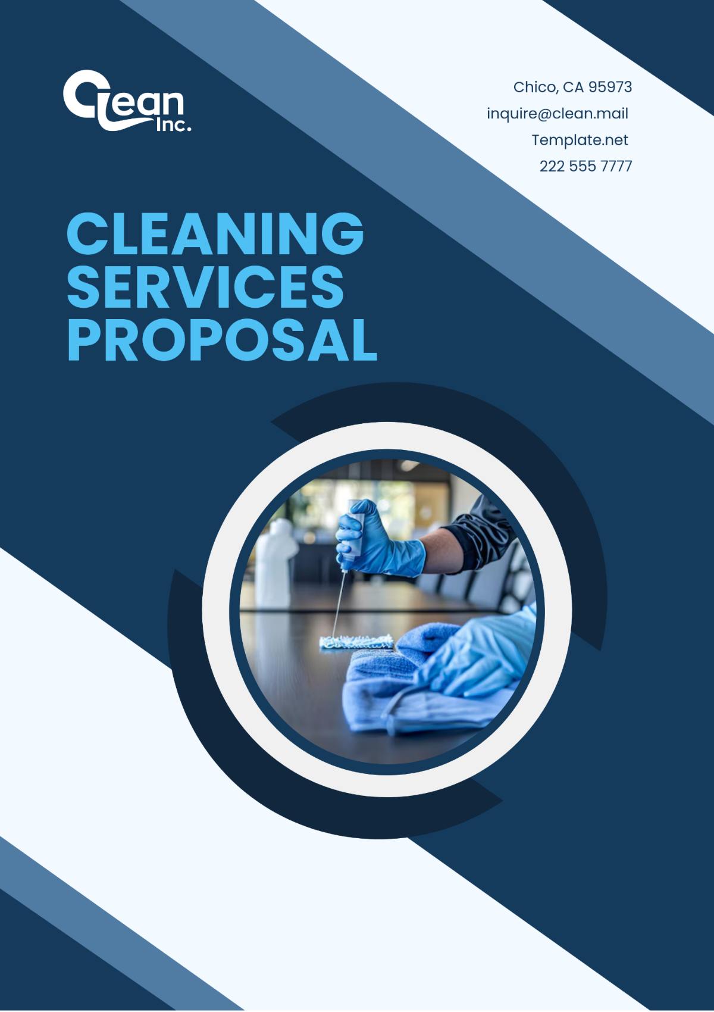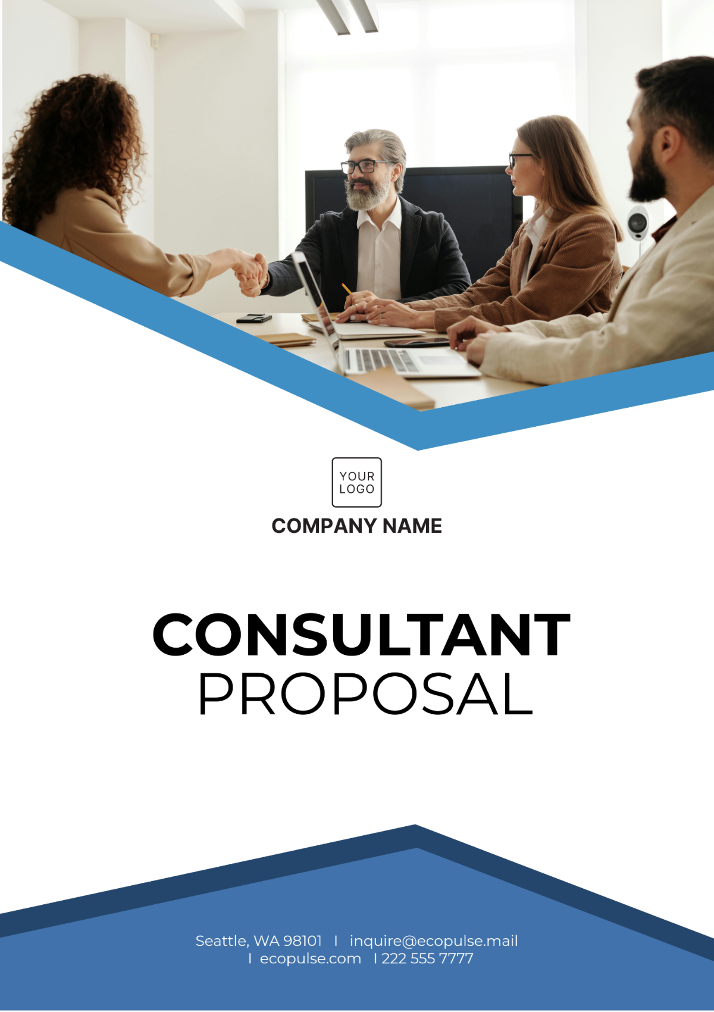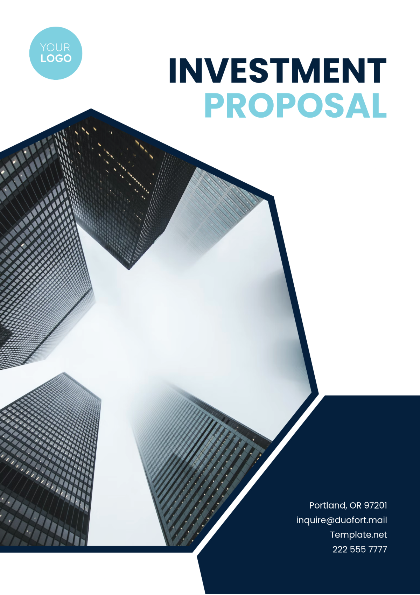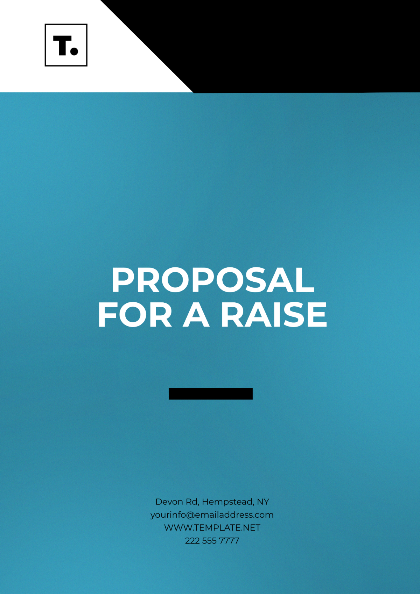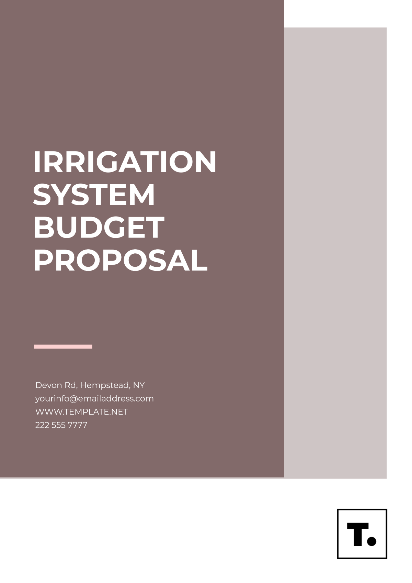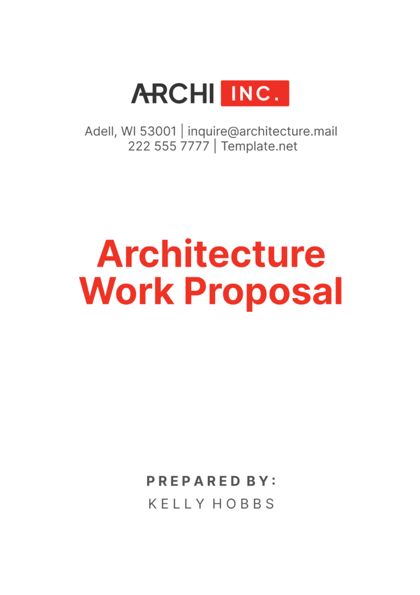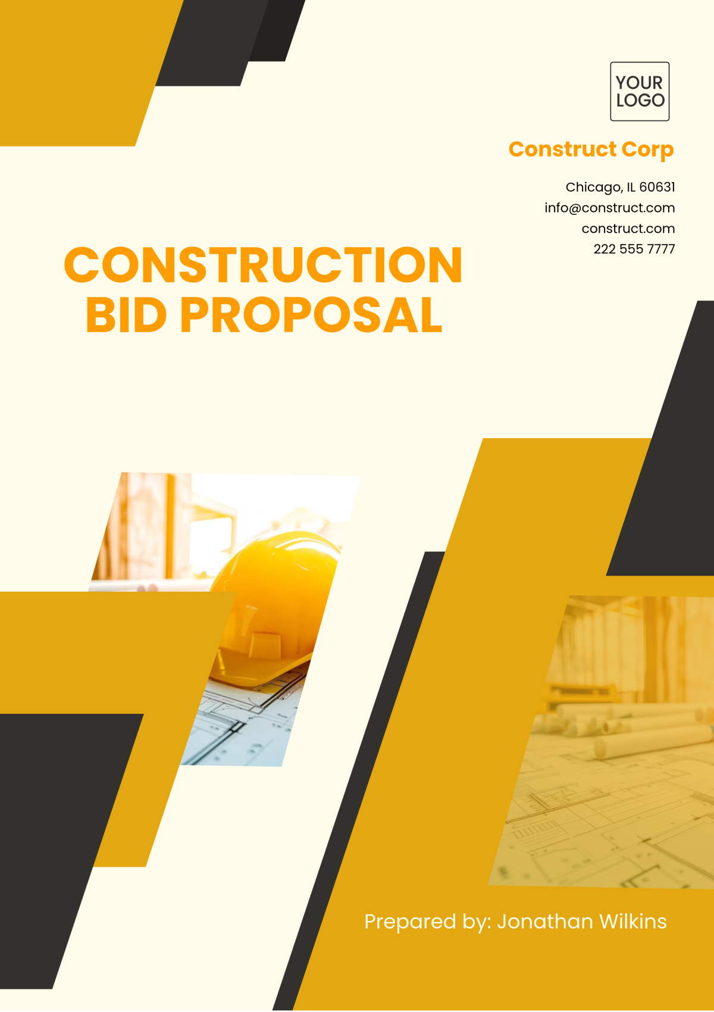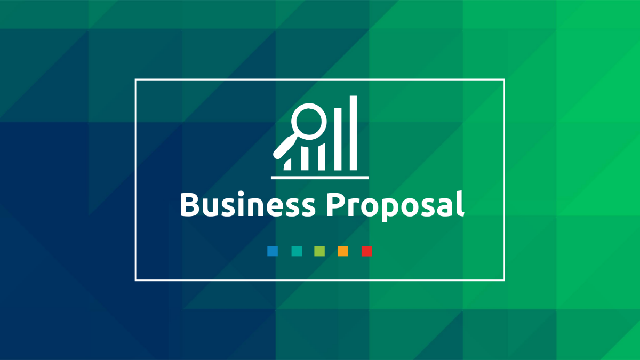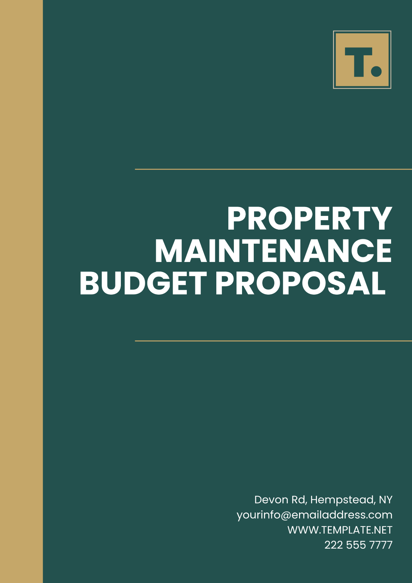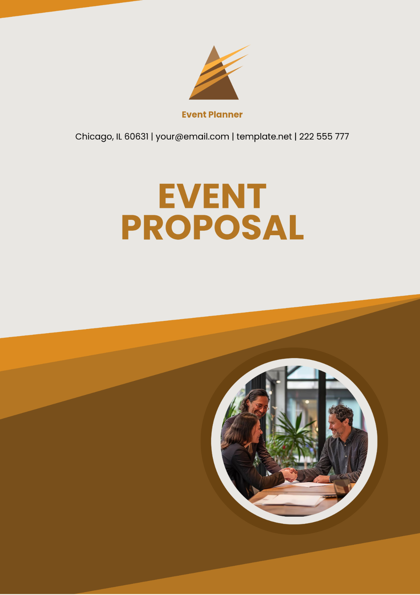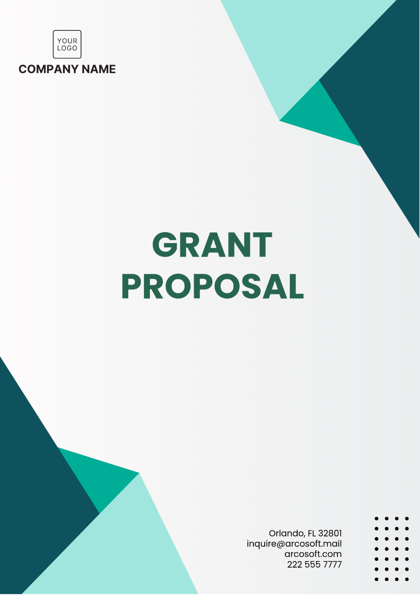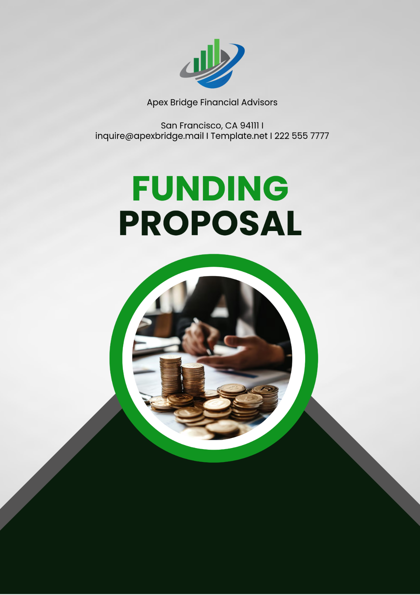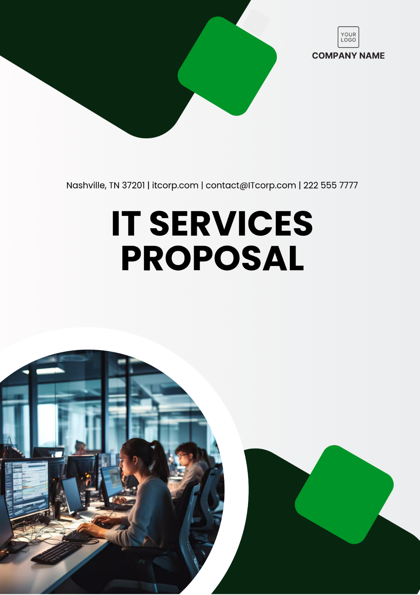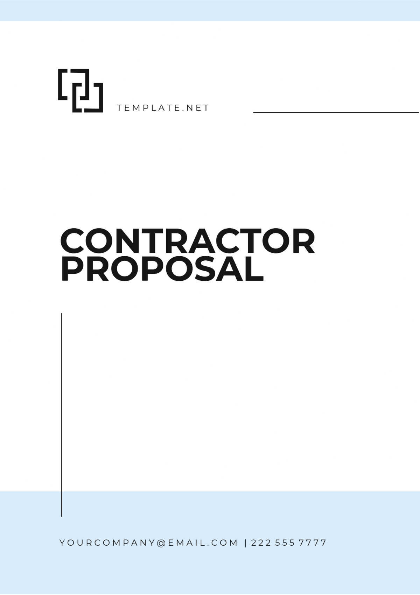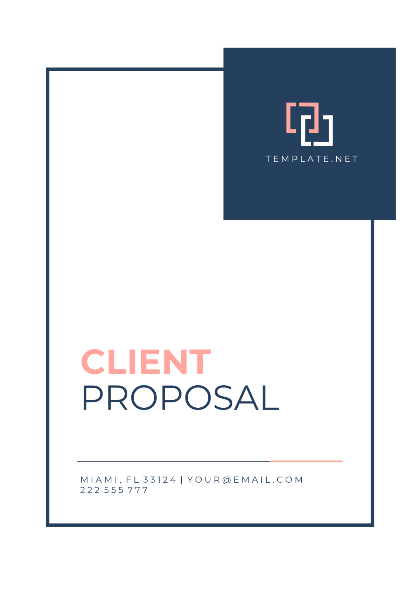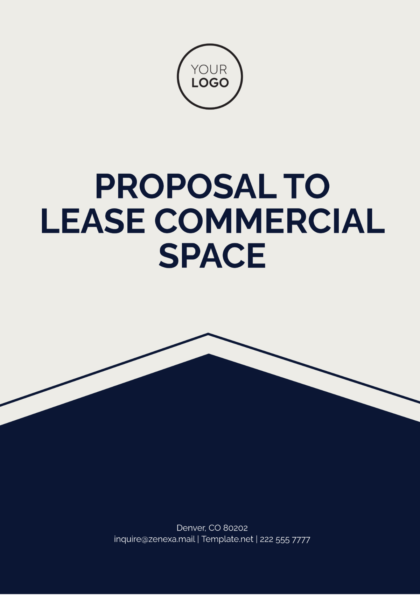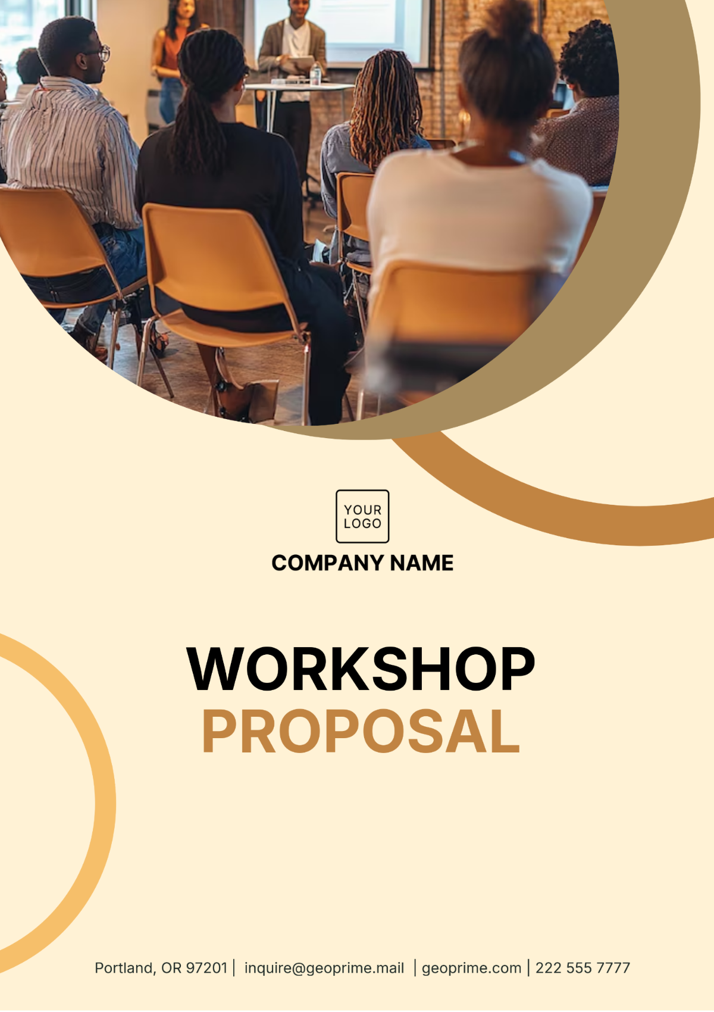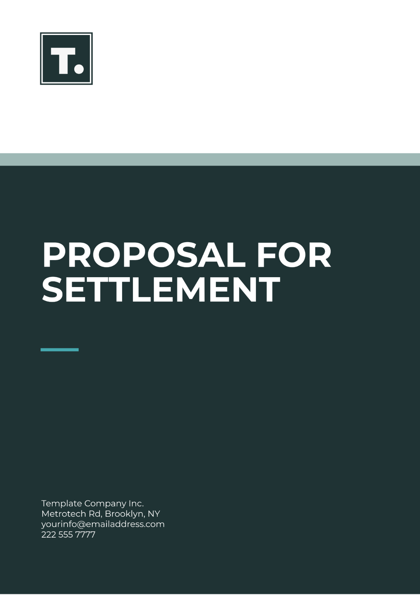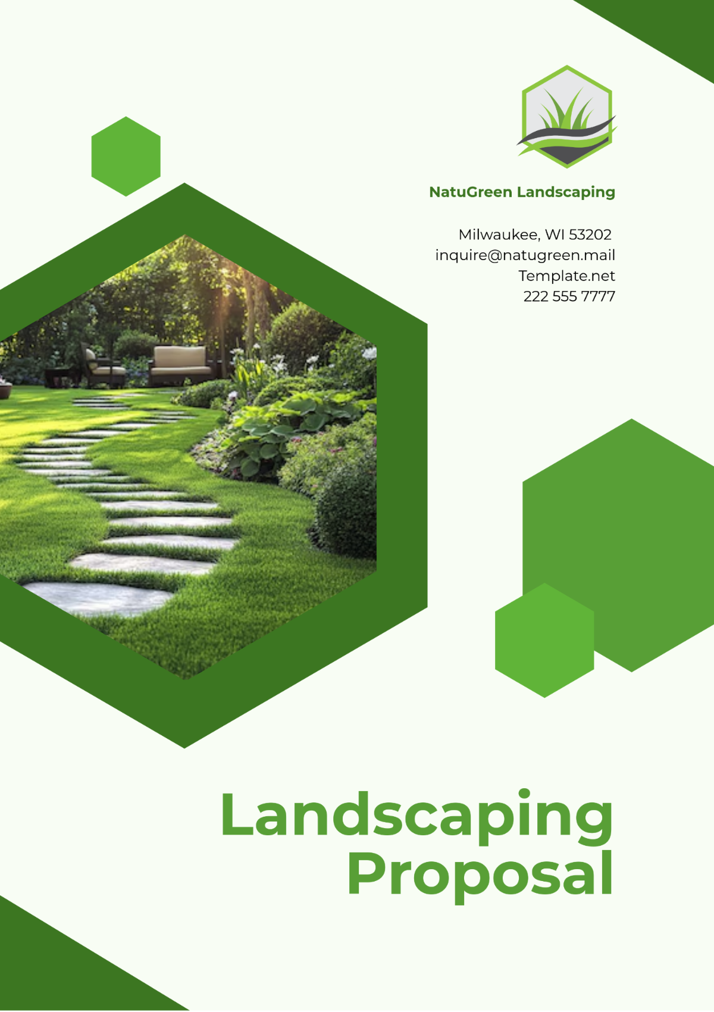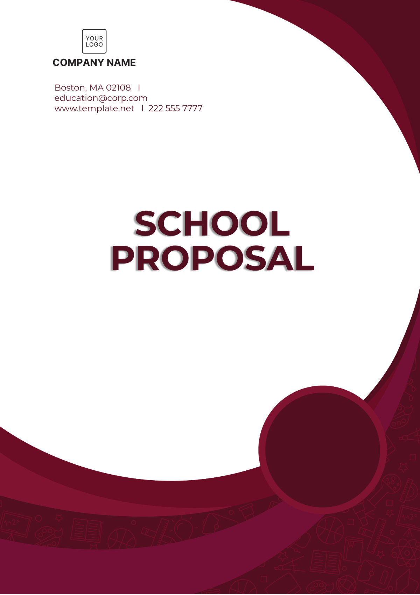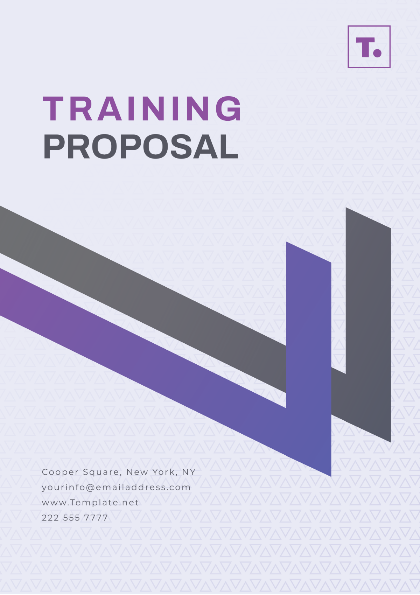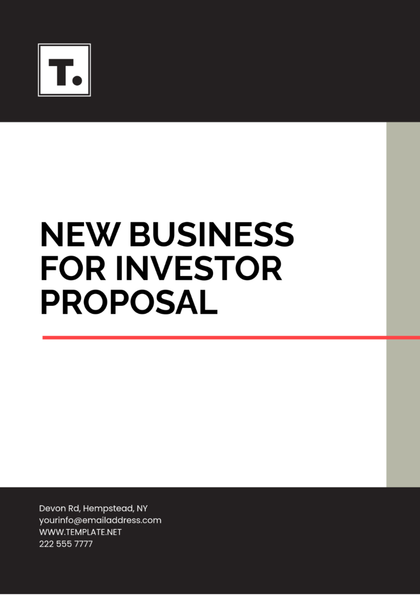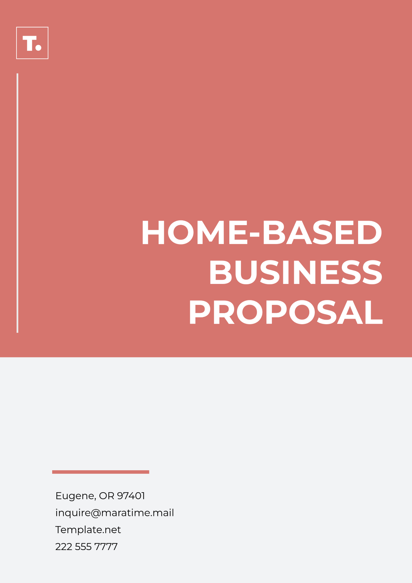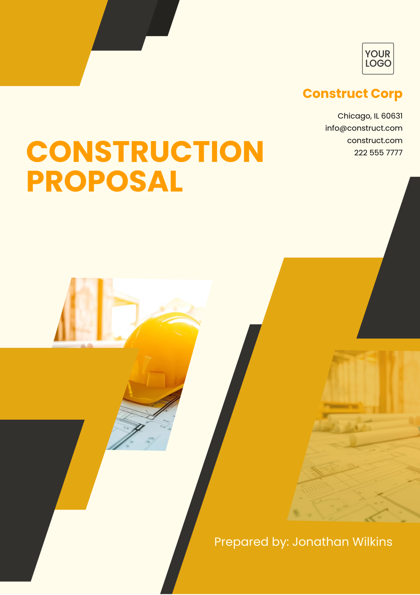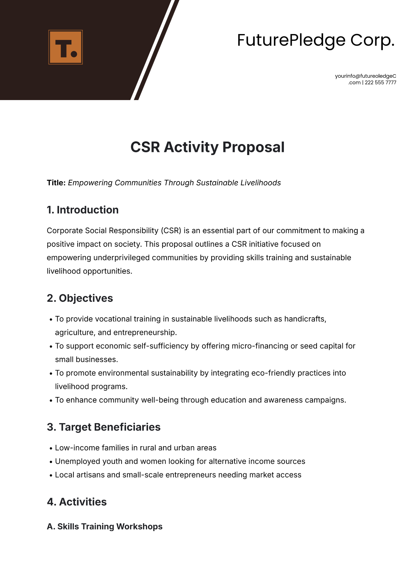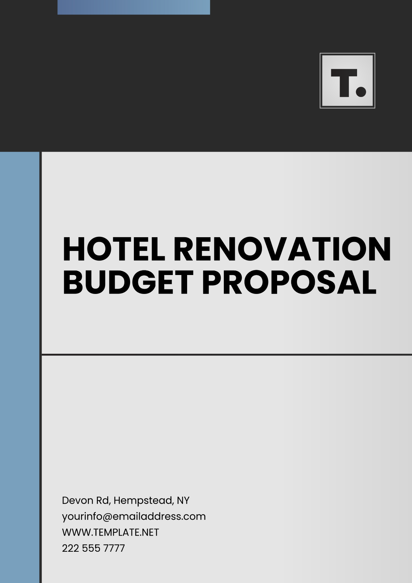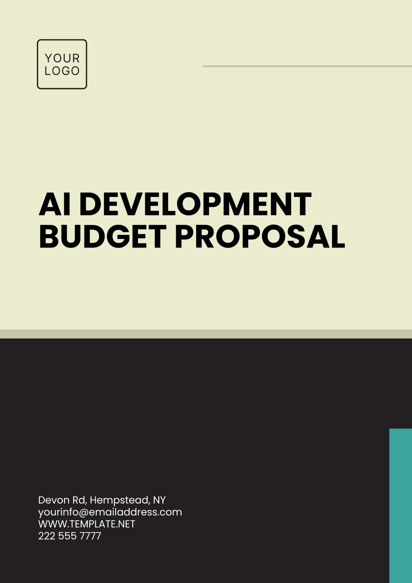Free Community Center Project Proposal Template
Community Center Project Proposal
1. Executive Summary
The proposed Community Center Project by [Your Company Name] is a visionary initiative to build a versatile, state-of-the-art facility that will cater to a wide range of community needs. This facility will serve as a dynamic hub for education, recreation, wellness, and social interaction, addressing the increasing demand for community-centered spaces in today’s urbanizing world. As populations grow and communities become more diverse, the necessity for accessible spaces that support mental, physical, and social well-being has never been more apparent.
The community center will provide vital services that improve the overall quality of life for individuals of all ages, backgrounds, and abilities, fostering a stronger sense of belonging and connection. By focusing on inclusivity, education, wellness, and engagement, the center will serve as a space where all members of the community can come together, learn new skills, engage in fitness programs, attend cultural events, and much more. The center's services will cater to families, seniors, youth, and professionals, providing a wide array of activities that support diverse lifestyles.
2. Project Background
Community centers have long played a crucial role in local development, providing spaces for recreation, education, and social gatherings. As urban centers grow, the need for adaptable and multi-purpose community spaces has become increasingly important. The rise in demand for fitness programs, educational workshops, and community engagement activities has highlighted the importance of creating centralized facilities that cater to various needs. These centers offer an affordable alternative to other venues, helping to reduce barriers to participation and fostering a sense of community.
[Your Company Name] has recognized that the local area currently lacks a centralized facility that combines wellness, learning, and social interaction in one location. While various services are available in different parts of the community, many individuals find it difficult to access them due to time, transportation, or financial constraints. The creation of this community center will bridge that gap, offering residents a convenient, accessible space to meet, learn, exercise, and connect.
This project responds to clear demand within the community, which has expressed a need for such a facility through surveys, consultations, and direct feedback. Additionally, studies have shown that well-designed community centers foster increased civic engagement, improve mental and physical health, and contribute to stronger social networks. The community center will not only meet these local needs but also serve as a model for other regions seeking to enhance their community spaces.
3. Objectives and Goals
3.1 Objectives
Create a Welcoming Space
The primary objective of the community center is to establish an inclusive environment where every individual, regardless of age, background, or ability, feels welcome. The center will be designed with universal access in mind, ensuring that people with physical disabilities, families with young children, and seniors can all comfortably use its facilities. In addition, staff will be trained to create a supportive and inclusive atmosphere for all visitors.Provide a Hub for Lifelong Learning
A key objective of the center is to offer educational opportunities for individuals of all ages. Through workshops, seminars, and skill-building courses, the center will promote continuous learning and personal development. This will include both formal and informal learning experiences, ranging from language classes to financial literacy and vocational training, ensuring that everyone has the opportunity to learn new skills that enhance their lives and careers.Encourage Physical and Mental Well-being
The community center will play a significant role in promoting wellness, providing opportunities for physical fitness, mental relaxation, and holistic health practices. Through activities like yoga, Pilates, and dance, as well as fitness classes and wellness seminars, the center will support healthy lifestyles. Additionally, the facility will offer services that focus on mental well-being, such as mindfulness meditation, counseling, and stress management workshops, to help individuals of all ages manage their health in a balanced, sustainable way.Support Community Engagement and Social Cohesion
The center will act as a catalyst for community interaction and engagement, encouraging people to connect, collaborate, and participate in shared activities. Events such as cultural festivals, volunteer initiatives, and neighborhood meetings will help bring people together and build stronger bonds within the community. These events will aim to celebrate diversity, promote inclusivity, and foster a sense of belonging among local residents.
3.2 Goals
Successful Construction Completion
The project aims to complete construction by [2051], with the construction phase taking approximately [18 months]. This timeline includes the necessary phases of design, permitting, and actual building, ensuring that the community center is completed on time and within the allocated budget.Attract [20,000] Annual Visitors
Within the first year of operations, we anticipate that the center will welcome at least [20,000] visitors. This projection is based on the area's population and the expected engagement from residents, as well as individuals from neighboring communities. By offering a wide range of activities and programs, the center will draw people from all walks of life.Achieve [90%] Community Satisfaction Rate
We will regularly gather feedback from community members to ensure that the services offered by the center meet their expectations. Our goal is to maintain a community satisfaction rate of at least [90%], utilizing surveys, focus groups, and feedback forms to continuously improve the services offered.Generate Annual Revenue of [$500,000]
To ensure the sustainability of the center, we expect to generate annual revenue through room rentals, membership fees for fitness programs, event hosting, and café sales. By year three of operations, we project annual revenue of [$500,000] that will help cover operational expenses and contribute to the center’s long-term viability.
4. Scope of the Project
The project’s scope includes both the physical construction of the community center and the development of a wide variety of programs aimed at meeting the diverse needs of local residents. From wellness and education to recreation and community engagement, the center will offer a flexible space that can accommodate a variety of activities.
4.1 Facilities Included in Scope
Library and Study Area
The library will be a place where people can engage in quiet study, read books, and access a variety of digital and printed resources. It will be equipped with computers, Wi-Fi, and comfortable seating, providing a conducive environment for learning and personal growth.Recreational Area
The center will feature a large recreational space designed for both indoor and outdoor activities. This includes a fitness center with modern equipment, as well as a gymnasium for sports and physical activities. The space will be multi-functional, allowing it to host everything from basketball games to fitness challenges.Meeting and Event Spaces
Several multipurpose rooms will be available for community meetings, workshops, and private events. These rooms will be equipped with modern audio-visual technology and can be rented out for business conferences, social events, or educational seminars. They will offer flexibility for a variety of uses.Outdoor Spaces
In addition to indoor facilities, the community center will feature outdoor spaces designed for relaxation, recreation, and community events. These will include an outdoor park with walking trails, a playground for children, and an amphitheater for outdoor performances and social gatherings.Café and Social Area
A small café will provide refreshments and snacks, offering visitors a place to relax and socialize. The café will also serve as a social hub where individuals can meet, network, or just unwind after participating in activities.
4.2 Facilities Excluded from Scope
Housing Facilities
The project does not include housing units or accommodations for overnight stays. The focus of the community center is on providing recreational, educational, and wellness services during the day.Full-Service Dining
While the café will serve light snacks and beverages, the facility will not include a full-service restaurant. The café will focus on providing convenient and healthy food options that support the social aspect of the community center.
5. Needs Assessment
The needs assessment conducted through surveys, focus groups, and consultations has provided valuable insight into the specific needs of the local population. Residents have expressed a clear interest in having a centralized space that offers wellness programs, educational opportunities, and social engagement activities.
5.1 Community Survey Results
Interest in Wellness Programs
Based on the survey, [85%] of respondents expressed interest in fitness and wellness programs, including yoga, fitness classes, and health workshops. The results suggest that there is a strong demand for physical activity options that promote health and well-being.Need for Educational Workshops
In the survey, [75%] of respondents highlighted the need for educational workshops, particularly in areas such as financial literacy, career development, and digital skills. The community center will address this need by offering a variety of learning opportunities for people of all ages and backgrounds.Desire for Social Activities
Over [70%] of survey participants indicated an interest in social events and community gatherings. These could include cultural festivals, food markets, and neighborhood celebrations. The center will provide a venue for these types of events, enhancing the sense of community and connectedness.
6. Community Center Layout and Facilities
The layout of the community center is designed to create a welcoming, functional, and accessible environment for all. It is essential that the building accommodates both individual needs and community-wide activities, offering spaces for physical, mental, and social engagement.
6.1 Building Design
The design of the center will be modern and eco-friendly, incorporating sustainable materials and energy-efficient systems. It will include a mix of open and private spaces to accommodate the diverse range of activities expected at the center. The layout will prioritize natural light and green spaces, creating an inviting atmosphere. The design will also ensure accessibility for people with disabilities, including ramps, elevators, and wide doorways, to ensure inclusivity.
6.1.1 Indoor Spaces
Reception and Lobby: A spacious lobby will greet visitors with clear signage, making it easy to navigate the center. The reception area will offer information about programs, upcoming events, and the services provided.
Gym and Fitness Area: The gym will be equipped with state-of-the-art cardio machines, free weights, and functional training spaces. There will be designated areas for group fitness classes such as yoga, Pilates, and dance, allowing the center to host a wide range of physical activities.
Multipurpose Rooms: These rooms will be designed to be easily reconfigured for different purposes, such as meetings, workshops, and seminars. They will be equipped with multimedia tools to support educational programming and professional events.
Youth and Family Zones: Dedicated spaces for families and children will include an activity area with age-appropriate play structures and interactive displays. These areas will offer a safe and engaging environment for younger members of the community to learn and grow.
6.1.2 Outdoor Spaces
Outdoor Park: The center will feature a well-maintained park with walking trails, benches, and open green areas. This space will be open to the public and will serve as an area for relaxation, outdoor fitness, and casual gatherings.
Amphitheater: A small outdoor amphitheater will allow the community to host concerts, plays, and outdoor movie nights. This space will be integral to hosting cultural and social events that bring people together.
Children’s Playground: A safe and fun playground will be constructed for children, with a variety of play equipment designed for different age groups. The playground will be situated in a location where parents can relax while keeping an eye on their children.
Community Garden: An area dedicated to gardening will encourage residents to participate in urban farming activities. This could include both recreational gardening as well as educational workshops on sustainable living and food production.
6.2 Technology Integration
The community center will incorporate modern technology to enhance its services and operations. Free high-speed Wi-Fi will be available throughout the center, ensuring that visitors can access the internet and stay connected while at the facility.
Interactive Displays: Digital kiosks will provide information on upcoming events, classes, and news related to the center. These kiosks will be user-friendly and designed to accommodate people with disabilities.
Virtual Classes and Workshops: For individuals who are unable to attend in person, the community center will offer virtual programming. Online fitness classes, educational workshops, and social events will be available, expanding access to the center's offerings.
Security Systems: The center will be equipped with advanced security systems to ensure the safety of all visitors. Surveillance cameras, keycard access systems, and emergency alert systems will be in place throughout the facility.
7. Project Budget
The total budget for the community center project is projected to be [$2.5 million]. This includes all phases of the project, from planning and design to construction and the first year of operations. A breakdown of the budget is provided below:
Category | Estimated Cost |
|---|---|
Land Acquisition | $500,000 |
Design and Architecture | $250,000 |
Construction | $1,200,000 |
Interior Furnishings & Equipment | $300,000 |
Technology and IT Infrastructure | $150,000 |
Initial Operating Costs | $100,000 |
Marketing and Promotion | $50,000 |
Contingency Fund | $100,000 |
Total | $2,500,000 |
7.1 Funding Sources
The funding for this project will be obtained from a variety of sources, ensuring the project’s financial viability. These sources will include a mix of public funding, private investments, and grants.
7.1.1 Government Funding
We anticipate receiving [$1.5 million] in government funding, which will cover the bulk of the construction and design costs. This will be obtained through a combination of federal and local government programs aimed at developing public infrastructure that benefits the community.
7.1.2 Private Investors
We plan to secure [$500,000] in private investment from local businesses and philanthropists who are eager to contribute to the growth of the community. These investors will receive recognition for their contributions through branding opportunities within the center.
7.1.3 Grants and Donations
A portion of the funding will also be sourced from grants and community donations. We will apply for grants from organizations that support the development of community spaces and urban infrastructure. The remaining [$500,000] will be raised through these avenues.
8. Project Timeline
The community center project is expected to take approximately [18 months] to complete, from the initial planning phase through to the grand opening. Below is the project timeline, outlining the key milestones.
Milestone | Timeline |
|---|---|
Project Approval and Permits | Q1 2050 |
Design Phase Completion | Q2 2050 |
Groundbreaking Ceremony | Q3 2050 |
Construction Phase Begins | Q3 2050 |
Construction Phase Completion | Q4 2051 |
Opening Ceremony | Q1 2052 |
8.1 Key Milestones and Deadlines
Each phase of the project will be carefully planned to ensure that deadlines are met. These deadlines will be tracked using project management software to ensure that no phase is delayed and that the project stays on budget. Regular updates will be provided to stakeholders throughout the process, ensuring transparency.
8.1.1 Permits and Approvals
Securing all necessary permits and approvals is a critical first step. We expect to complete this process by [Q1 2050], after which the design phase will begin. We have already initiated discussions with local authorities to ensure a smooth permitting process.
8.1.2 Design and Architecture
The design phase is expected to be completed by [Q2 2050]. This will involve finalizing the architectural drawings, interior layouts, and selecting materials. Community consultations will also be held during this phase to ensure the design aligns with local preferences and needs.
8.1.3 Construction
Construction will commence in [Q3 2050] and is expected to be completed by [Q4 2051]. The construction phase will be managed by a reputable general contractor with experience in large-scale public projects.
9. Operational Management Plan
The operational management plan for the community center is designed to ensure that the facility runs smoothly, efficiently, and effectively. It will include guidelines for facility use, staffing, maintenance, and customer service.
9.1 Facility Use and Scheduling
The community center will operate on a [6-day] schedule, with opening hours from [8:00 AM to 8:00 PM]. The center will be available for community events, classes, and activities throughout the day. Specific areas of the center, such as the gym and multipurpose rooms, will be available for rental when not in use for scheduled activities.
9.2 Staffing
A dedicated team of employees will be hired to manage the day-to-day operations of the center. These staff members will include:
Center Manager: Responsible for overseeing the overall operation, ensuring everything runs smoothly.
Fitness Instructors: Certified professionals who will lead group fitness classes and individual training sessions.
Administrative Staff: Handling registrations, inquiries, and general office duties.
Maintenance Staff: Ensuring the cleanliness and maintenance of the facility.
9.3 Maintenance and Upkeep
The maintenance plan will ensure that the center remains in top condition. Routine cleaning and inspection schedules will be established, with the help of maintenance staff. A portion of the operational budget will be dedicated to this purpose, ensuring that all equipment is functional and the building remains safe and inviting.
Conclusion
The community center project by [Your Company Name] represents a significant investment in the future of the community. With a carefully planned layout, diverse programming, and a solid funding structure, the center will serve as a valuable resource for local residents and visitors alike. By addressing the diverse needs of the population and fostering a sense of community, this facility will provide a lasting impact, enriching the lives of individuals and strengthening the bonds of the community. We look forward to the successful completion and operation of this vital community asset in [2052].

