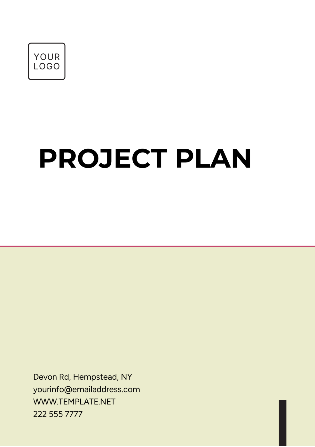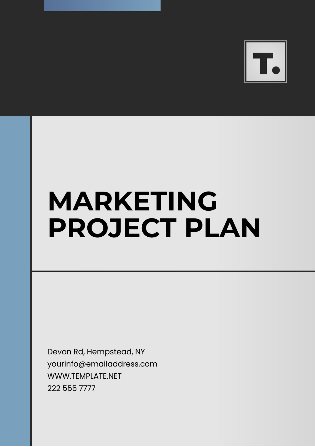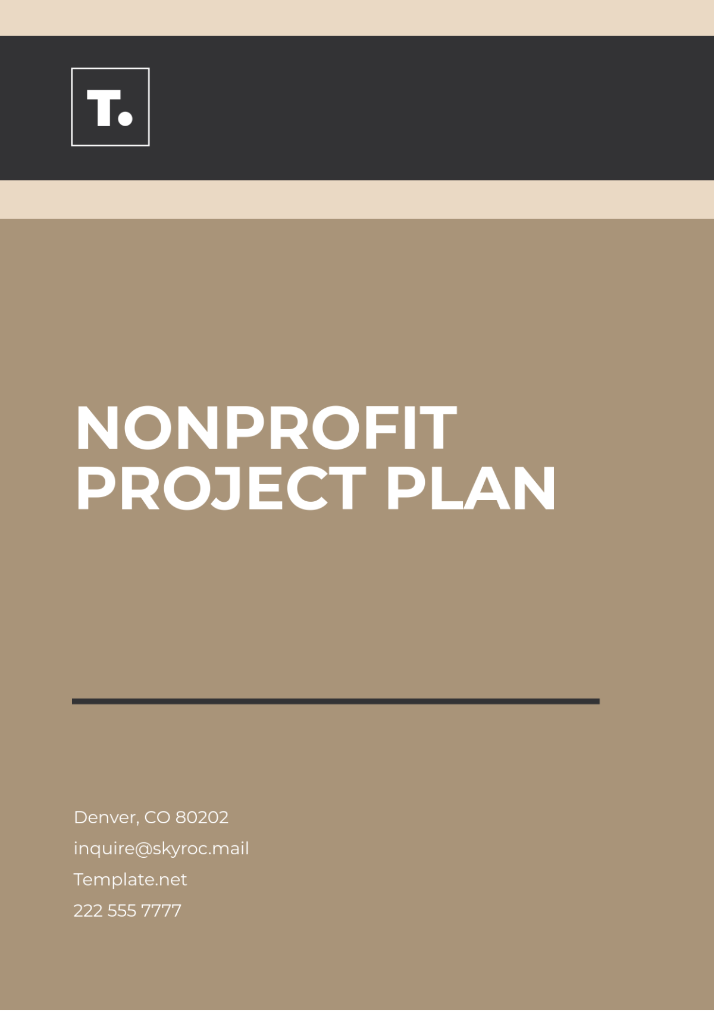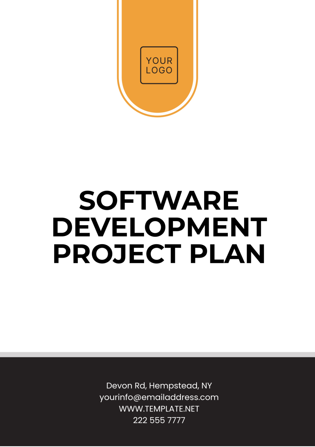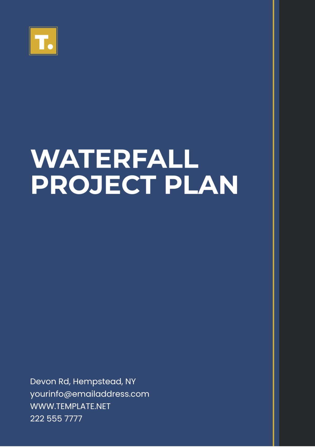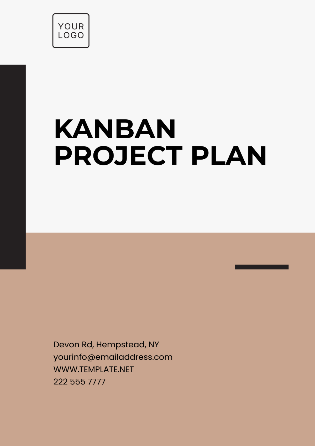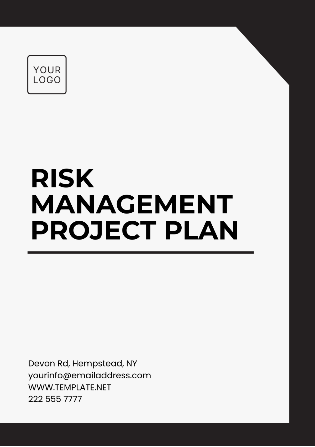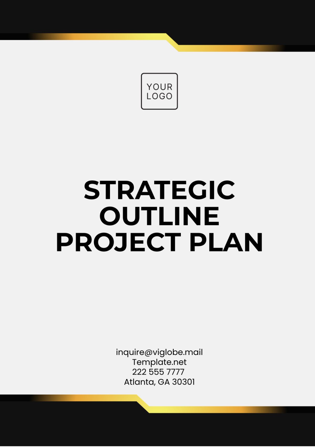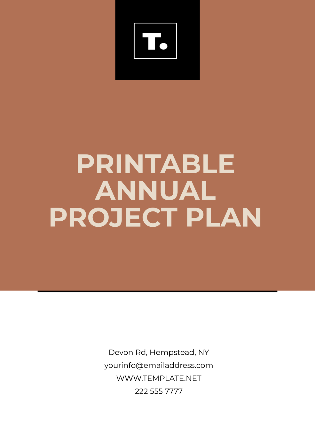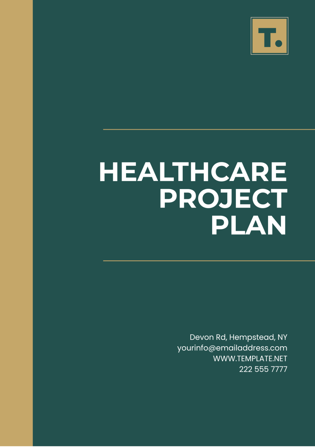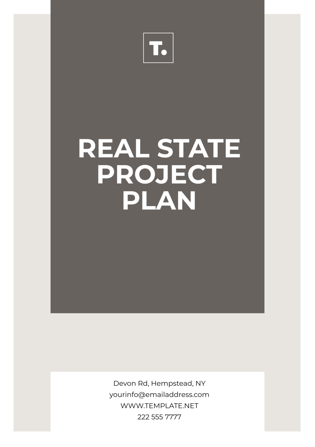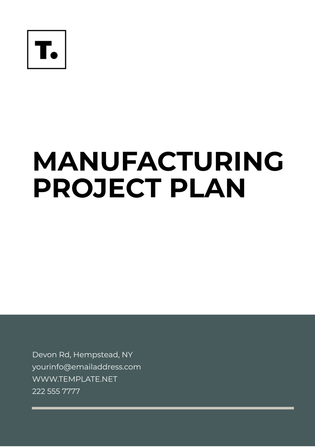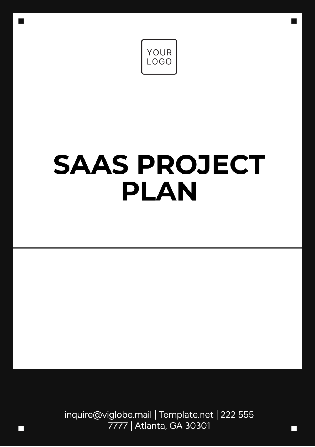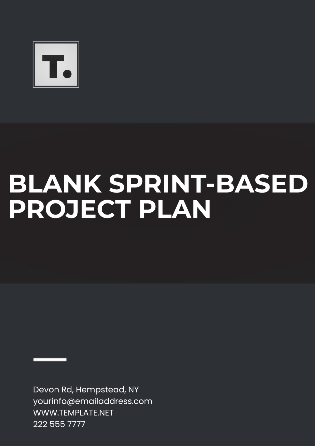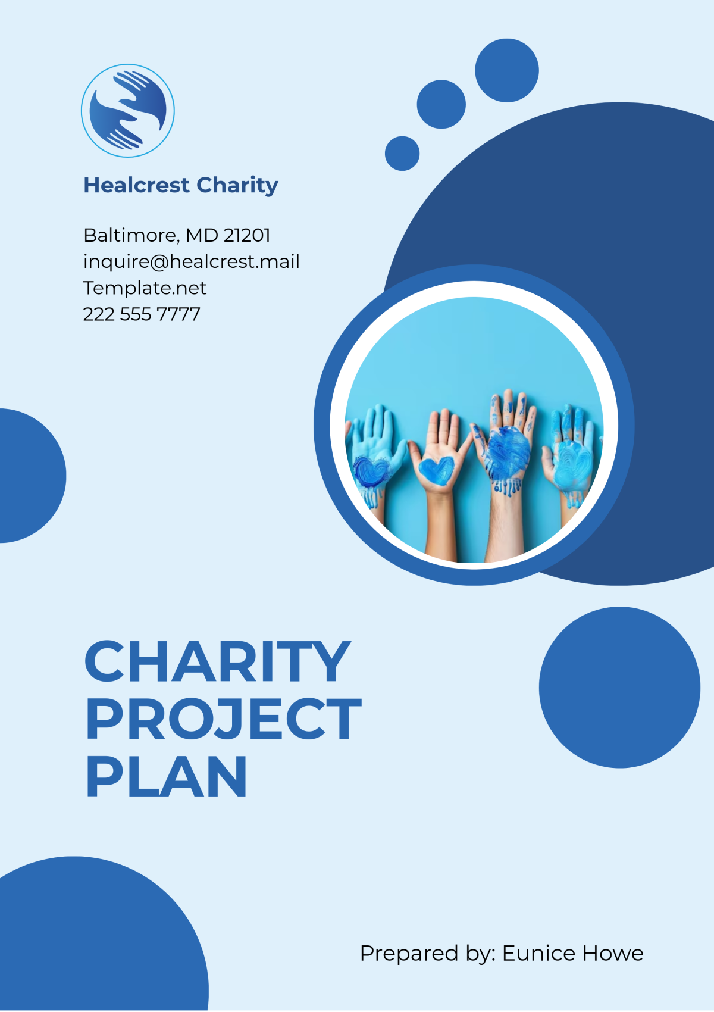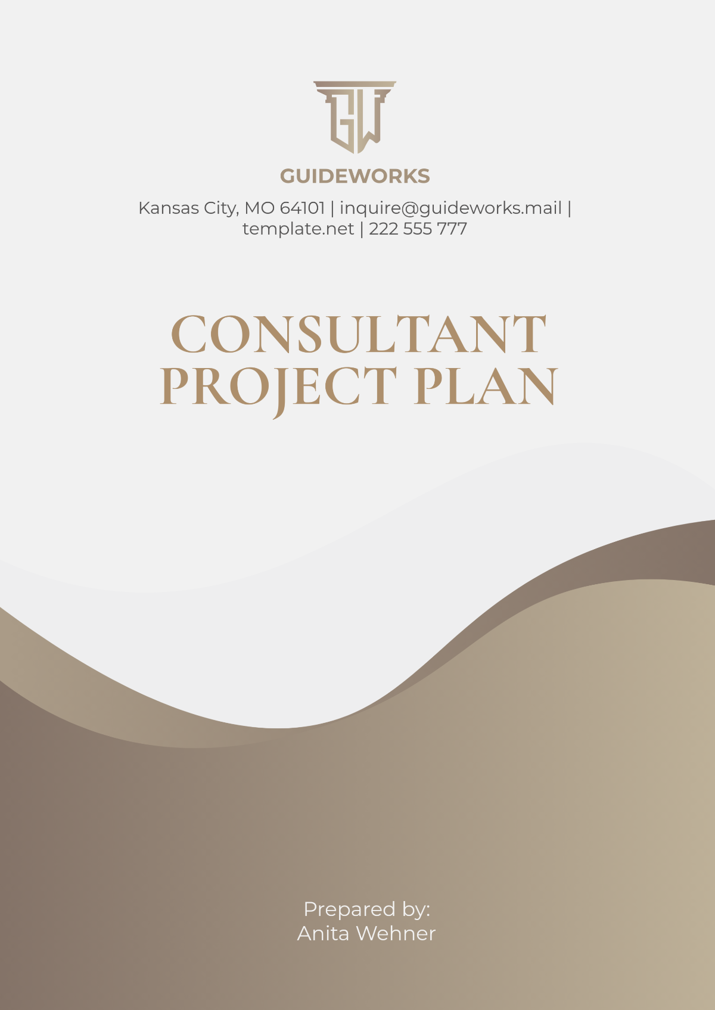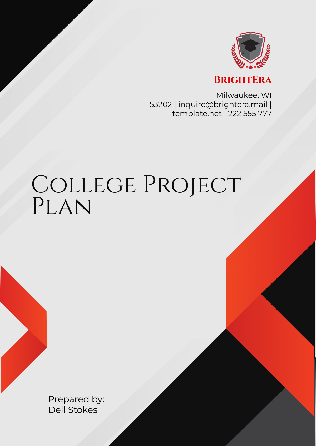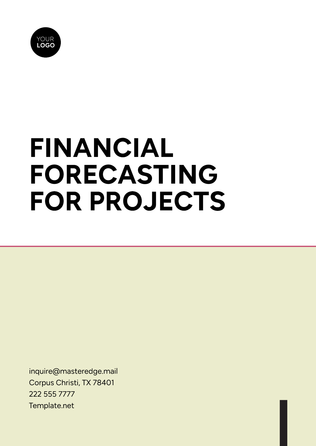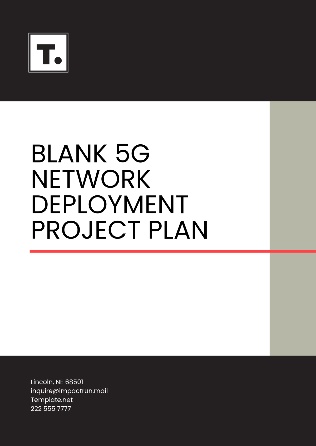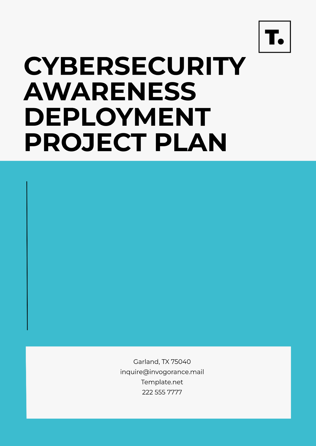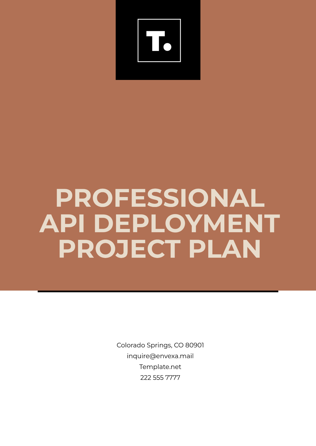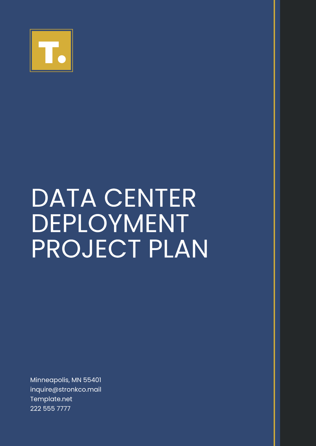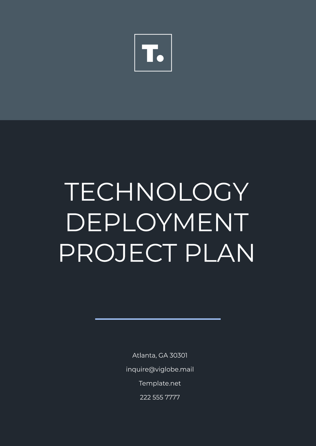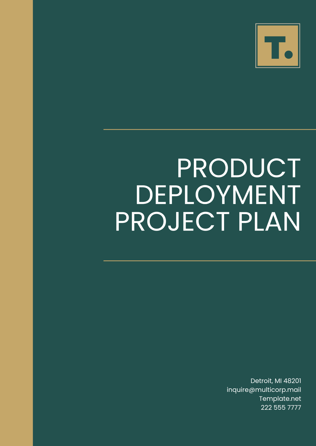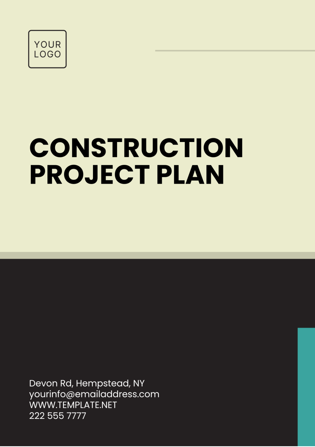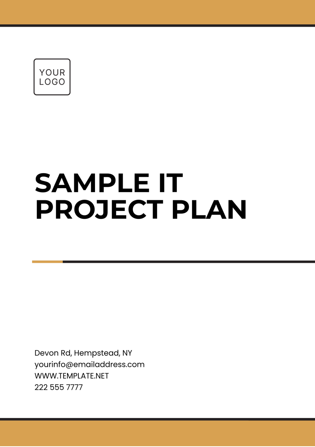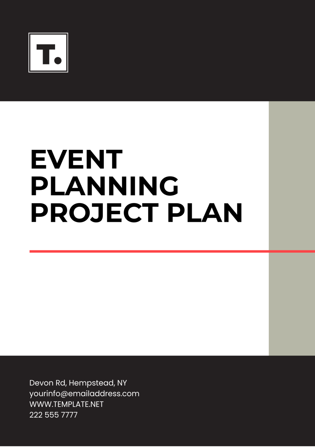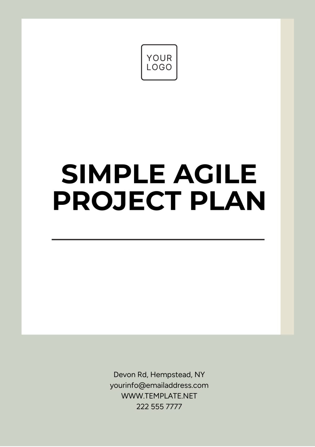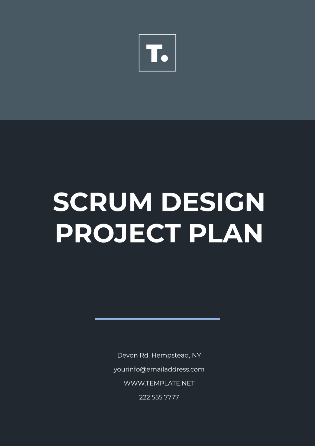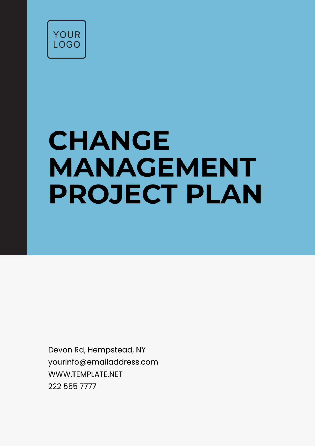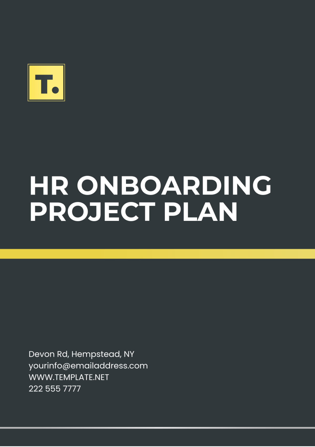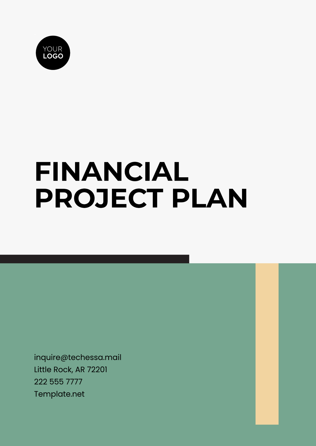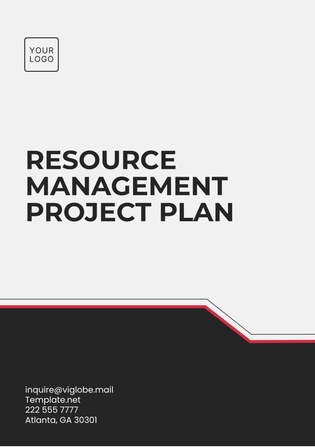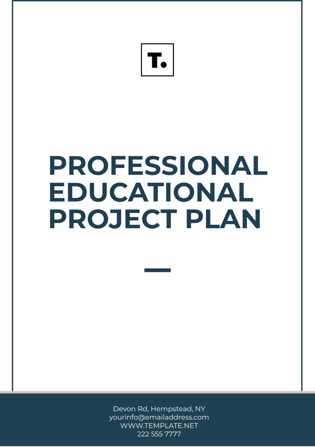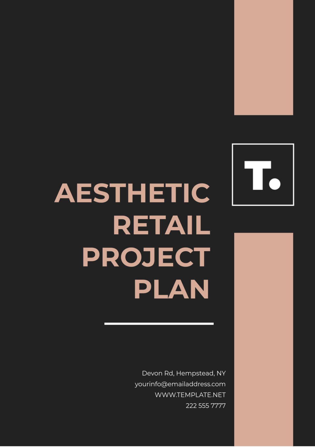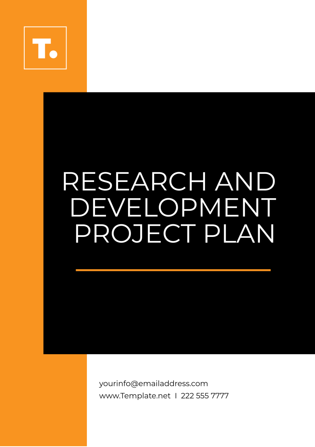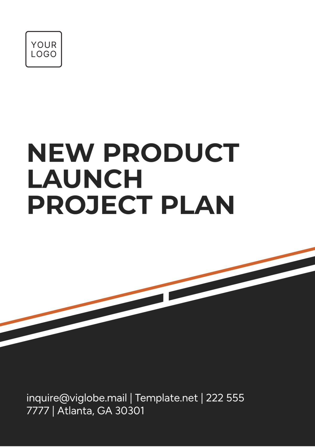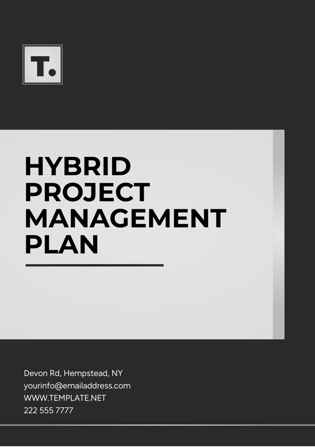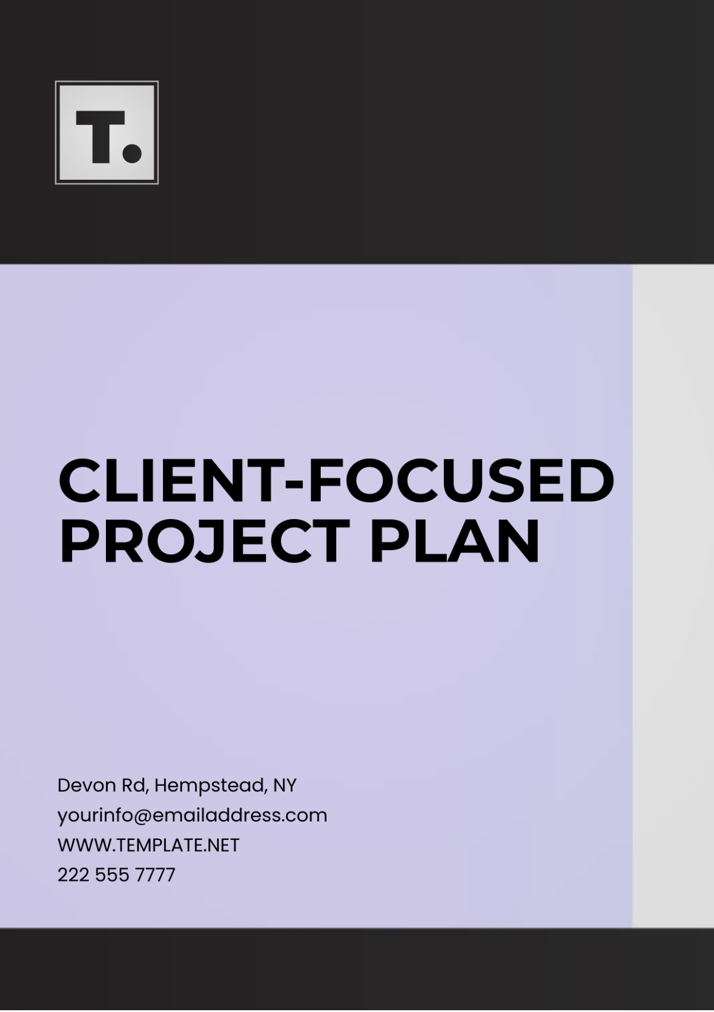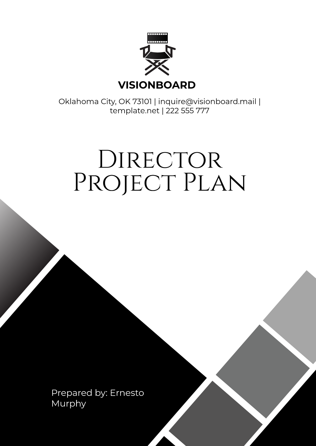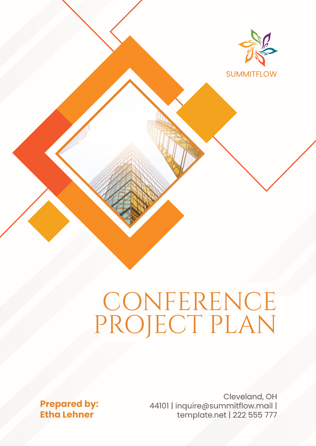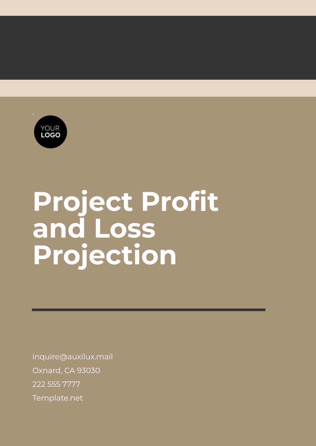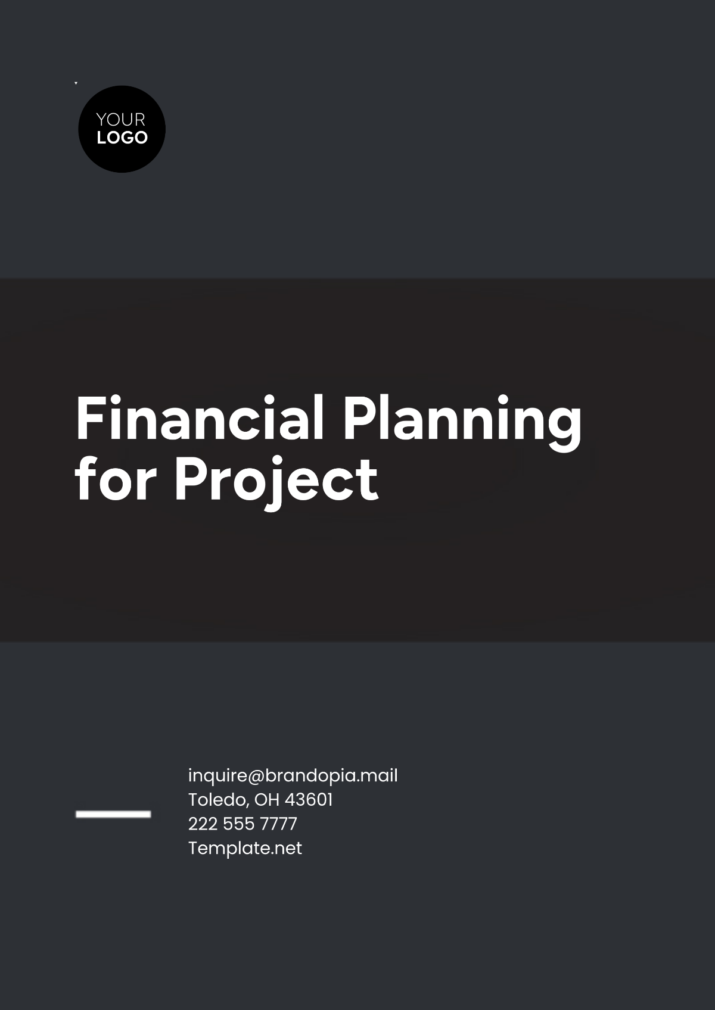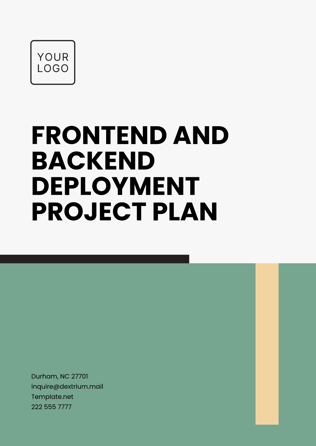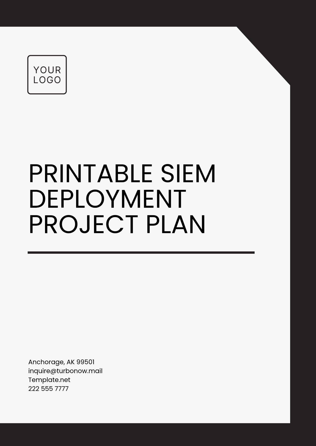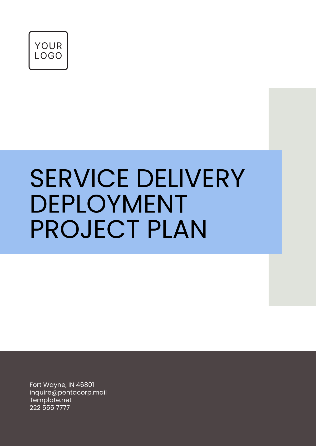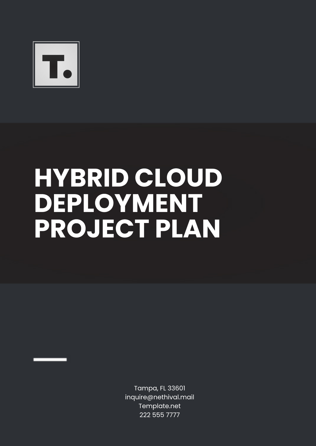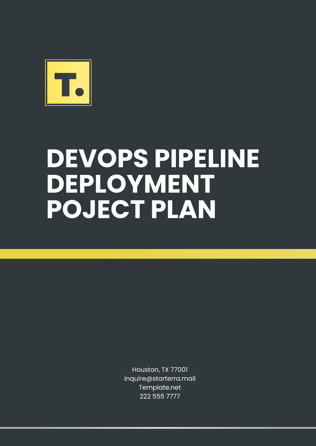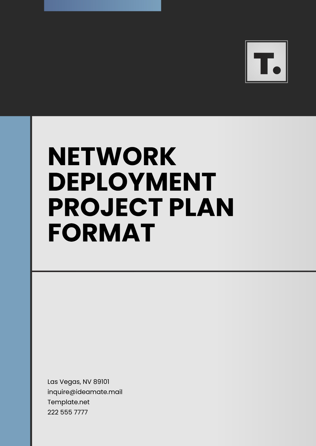Community Center Project Plan
1. Executive Summary
The purpose of this Community Center Project Plan is to present a comprehensive and strategic framework for the development, implementation, and management of a community center by [Your Company Name]. This facility is envisioned as a central hub for local engagement, promoting a wide array of recreational, educational, and wellness services designed to cater to the needs of the community. Our vision is for the center to become a sustainable and inclusive space that serves as a safe, vibrant gathering place for people of all ages.
The community center will be built to meet the growing needs of the community well into the future, with the opening slated for 2055. The project will include the construction of a [50,000 sq. ft.] building that incorporates cutting-edge technology, sustainable design, and diverse program offerings. The total estimated cost of the project is $20 million, which will be funded in phases through contributions from local government agencies, private donors, and [Your Company Name]’s investments. The timeline for this development includes multiple stages, from initial planning to final opening, with a rigorous approach to stakeholder involvement and community consultation to ensure the final product aligns with local needs and aspirations.
2. Project Objectives
2.1 Primary Goals
Enhance Community Engagement: Our first priority is to establish a welcoming and inclusive environment where community members of all backgrounds can interact, connect, and engage in activities that foster social bonds. This goal reflects our commitment to promoting diversity, inclusivity, and mutual support within the local population. The community center will host events and activities designed to bring people together, from social clubs to group fitness classes, ensuring everyone has a place to belong. We aim to create a space that reflects the values of unity, kindness, and mutual respect, with opportunities for community members to collaborate on local projects and initiatives.
Promote Physical and Mental Wellness: The center will feature state-of-the-art fitness facilities, wellness programs, and counseling services that support the holistic health of community members. Our aim is not only to provide opportunities for physical fitness but also to offer a space for mental health support through counseling, stress management workshops, and community-building exercises. The wellness center will focus on both preventative care and therapeutic services, addressing the diverse needs of the community in a comprehensive manner. A healthy mind and body are foundational to a thriving community, and the center will act as a key pillar in promoting these values.
Support Lifelong Learning: The educational offerings will be tailored to foster lifelong learning and personal growth. We will host a variety of classes, including those that improve life skills, job readiness, and academic knowledge, helping people of all ages to continue learning and developing their potential. Whether through after-school programs for children or skill-building workshops for adults, the community center will ensure educational resources are accessible to everyone. The inclusion of a technology-driven learning environment will provide access to resources such as online courses, digital workshops, and vocational training, ensuring that individuals from diverse backgrounds can pursue their educational and career goals.
Ensure Sustainability: A core pillar of the project is sustainability. From the materials used in construction to the energy systems employed, we are committed to creating a facility that minimizes its environmental impact. Green building certifications, renewable energy integration, and efficient water management systems will be incorporated to reduce the carbon footprint and operational costs of the facility. We envision the community center not just as a service provider but also as a model for sustainable development that showcases how community spaces can balance functionality with environmental stewardship. The project will prioritize the use of sustainable building materials, low-energy lighting systems, and water conservation techniques.
2.2 Secondary Goals
Create Economic Opportunities: The development of the community center will create numerous job opportunities during the construction and operational phases. Local businesses will also benefit from increased foot traffic, which will help stimulate the local economy. The center's operation will directly generate revenue, further strengthening the local economic landscape. We plan to collaborate with local vendors and entrepreneurs to offer services within the center, which will further contribute to economic growth and job creation. Through the hosting of events and programs, we anticipate significant benefits to local restaurants, retailers, and service providers.
Enhance Safety and Accessibility: Ensuring the safety and accessibility of the facility is critical. All spaces will be ADA-compliant, making them accessible to people with disabilities. Additionally, the center will adhere to the highest standards of safety, implementing advanced security systems, fire safety protocols, and emergency response plans. The design will consider the diverse needs of all community members, ensuring that the facility can accommodate people of all ages and physical abilities. In addition to physical safety, the center will foster an environment where emotional and psychological safety is prioritized, creating a welcoming atmosphere for individuals to feel supported and secure.
Foster Innovation: This community center will serve as a beacon of innovation. By integrating the latest technology, energy-efficient systems, and sustainable practices, the project aims to set a new standard for future community-based developments. The center will serve not just as a recreational space, but as a model for sustainable urban planning and innovation. We aim to leverage smart technology for operational efficiency, ensuring that energy consumption is optimized, and services are delivered seamlessly. This includes the use of digital platforms for booking, communication, and feedback, ensuring a user-friendly experience for everyone.
3. Scope of Project
3.1 Project Phases
The project will unfold in a series of carefully planned phases, each designed to achieve specific milestones that will bring the center closer to completion and operational success. These phases are outlined below, ensuring that the project is well-managed and efficiently executed. Each phase is designed to address different critical aspects of the development, from design and permits to construction and final operations.
Phase | Description | Timeline |
|---|---|---|
Planning | This phase includes extensive research, design, and feasibility studies. During this time, we will assess community needs, secure necessary permits, and finalize the initial plans for the center. This period also involves consultations with local stakeholders to gather input and ensure that the center is aligned with their needs and preferences. This is the foundational phase that ensures the overall direction of the project is on track. | 2050-2051 |
Development | Architectural design finalization will occur, followed by the selection of contractors, securing of additional funding, and securing construction permits. This phase will include tendering and selection of suppliers and subcontractors. During this stage, we will finalize the design, begin preparations for construction, and initiate the procurement of necessary materials and services. A key focus of this phase will be ensuring the center’s design incorporates both aesthetic appeal and functionality. | 2051-2052 |
Construction | Groundbreaking will mark the beginning of physical construction. This phase will include all structural work, installation of major systems (e.g., plumbing, electrical, HVAC), and the building of internal and external facilities. During construction, we will ensure all environmental and safety standards are met, and that work is conducted efficiently to minimize delays. | 2052-2054 |
Operational Setup | This phase involves setting up the administrative systems, hiring key staff members, and finalizing the programming to be offered. Technology infrastructure will be installed, and staff will be trained. During this phase, we will focus on integrating the community center into the local ecosystem by partnering with community organizations and businesses. | 2054-2055 |
Opening and Monitoring | A grand opening event will introduce the community center to the public. Regular feedback will be gathered from visitors to ensure the center meets their needs, and adjustments will be made as necessary. Continuous monitoring will be implemented to assess the center’s success and to identify any areas for improvement. | 2055 onwards |
3.2 Facility Components
The facility will be thoughtfully designed to accommodate a variety of functions. Each area will be built with flexibility in mind to allow for different uses throughout the year. The design process will ensure that spaces are both functional and inviting, catering to the needs of all community members. The center will serve as a dynamic venue that offers a wide range of activities and experiences, contributing to the enrichment of the local area.
Area | Description |
|---|---|
Recreation Zone | This zone will include a fully equipped gymnasium, swimming pool, fitness rooms, and various indoor and outdoor sports courts. It will be open to individuals and groups for recreational and fitness activities. The design will prioritize flexibility, allowing the space to host activities such as fitness classes, team sports, and family events. Additionally, the space will accommodate seasonal events such as outdoor movie nights or fitness challenges. |
Educational Wing | This area will have classrooms, a meeting room for workshops, and a modern library with both physical and digital learning resources. The educational zone will support both children and adults in their pursuit of knowledge and skill development. It will feature flexible spaces that can be easily transformed for different educational needs, from science and technology workshops to arts and crafts classes. |
Wellness Center | Featuring spaces dedicated to mental health counseling, yoga, meditation, and holistic therapies, this area will promote overall well-being. It will provide a peaceful, safe space for individuals to unwind and seek support. The wellness center will integrate both individual and group therapy options, as well as preventative care programs such as stress management and mindfulness workshops. |
Event Hall | A multipurpose event hall will host social gatherings, concerts, community meetings, and other large-scale events. This area will be equipped with professional-grade sound and lighting systems to accommodate a variety of functions. The hall will also be available for rental, generating additional revenue for the center while serving as a versatile space for community use. |
Community Kitchen | This area will include a fully operational kitchen for cooking classes, community meals, and catering services for events. It will encourage healthy eating habits and provide resources for people to learn about nutrition and cooking skills. The kitchen will also support local food initiatives, hosting events such as farmer’s markets and cooking demonstrations. |
4. Project Timeline
The following timeline outlines the expected duration of each phase of the project, with a clear focus on milestones that need to be achieved. This will help track progress and ensure that the project stays on schedule.
Year | Milestone | Description |
|---|---|---|
2050 | Initial Planning and Design | Feasibility studies, community input, and architectural design completion. |
2051 | Final Design and Approval | Complete designs and secure final approval and permits. |
2052 | Groundbreaking and Construction | Commencement of construction. |
2053 | Mid-construction Review | Assess construction progress, address issues, and adjust timeline if needed. |
2054 | Completion of Structural Work | Complete core building construction and major installations. |
2055 | Operational Setup and Opening | Staff hiring, training, and center opening for the community. |
5. Financial Plan
The financial plan outlines the projected costs and funding sources for the community center project. This plan is designed to ensure both the immediate feasibility of the construction phase and the long-term sustainability of the facility’s operations. Funding for the project will be achieved through a combination of local government grants, private donations, corporate sponsorships, and revenue generated by the center’s programs and facilities. This section provides a detailed breakdown of estimated costs, funding sources, and projected revenue streams.
5.1 Projected Costs
The following table provides an overview of the estimated costs associated with the development, construction, and operational setup of the community center. These estimates cover all aspects of the project, from initial planning and design to construction and final setup.
Expense Category | Estimated Cost | Description |
|---|---|---|
Planning and Design | $1,500,000 | Costs related to feasibility studies, architectural design, community consultations, and permitting. |
Construction | $12,000,000 | This includes all costs for building materials, labor, and construction management, covering the main structure, utility systems, and infrastructure. |
Interior Finishing | $2,000,000 | Expenses for interior design, furnishings, lighting, flooring, and other aesthetic elements to create a welcoming atmosphere. |
Technology and Equipment | $1,200,000 | Installation of technology for security, communication, and operational efficiency, including computers, audio-visual equipment, and fitness center machinery. |
Operational Setup | $800,000 | Staff hiring, training, initial program development, marketing, and technology setup. |
Contingency Fund | $2,500,000 | Allocated for unexpected expenses that may arise during any phase of the project. |
Total Estimated Cost: [$20,000,000]
5.2 Funding Sources
The project will rely on diversified funding sources to ensure financial stability and minimize risk. By tapping into multiple revenue streams, the community center will secure the necessary capital for construction and ongoing operations.
Funding Source | Amount | Description |
|---|---|---|
Local Government Grants | $8,000,000 | Financial support from the local government aimed at community development and social improvement initiatives. |
Private Donations | $3,500,000 | Contributions from individuals, local families, and philanthropic organizations committed to supporting community well-being. |
Corporate Sponsorships | $5,000,000 | Partnerships with businesses in exchange for branding and sponsorship opportunities within the facility. |
Crowdfunding | $500,000 | Community-driven fundraising to foster a sense of ownership and participation among local residents. |
[Your Company Name] Investment | $3,000,000 | Direct investment to initiate the project, demonstrating [Your Company Name]’s commitment to community development. |
Total Funding: [$20,000,000]
5.3 Revenue Projections
Once operational, the community center will generate income from various activities and services, ensuring its financial sustainability. Revenue will be reinvested into the center to support maintenance, new program development, and community outreach efforts.
Revenue Stream | Annual Projected Revenue | Description |
|---|---|---|
Membership Fees | $500,000 | Revenue from annual memberships that provide access to fitness, wellness, and educational facilities. |
Event Rentals | $250,000 | Income generated from renting out the event hall for weddings, conferences, and community gatherings. |
Program Fees | $400,000 | Fees collected for specialized classes, workshops, and educational programs. |
Corporate Sponsorships | $150,000 | Ongoing sponsorship arrangements with businesses in exchange for promotional opportunities. |
Café and Retail Sales | $100,000 | Earnings from a small café and retail area offering snacks, drinks, and branded merchandise. |
Total Annual Projected Revenue: [$1,400,000]
6. Risk Assessment and Mitigation Strategies
Risk management is essential to address potential issues that could impact the project’s success. A thorough risk assessment was conducted, and this section outlines the main risks identified, along with strategies to mitigate these risks.
6.1 Potential Risks
Funding Shortfalls
Insufficient funding may cause project delays or lead to compromises in quality. Although funding has been carefully planned, there is a risk that contributions could fall short, especially if anticipated private donations or sponsorships are not fully realized.Construction Delays
Delays in the construction phase could impact the project timeline and lead to increased costs. Delays might be due to factors such as weather, supply chain issues, or labor shortages, which could impact the timely completion of the project.Community Opposition
Resistance from the community regarding design, location, or usage of the center could create challenges. Without adequate community support, the center could struggle to attract users, affecting its long-term success.Operational Challenges
Unforeseen operational issues, such as higher-than-expected maintenance costs, staff turnover, or inadequate visitor numbers, could impact the financial viability of the center.
6.2 Mitigation Strategies
Flexible Funding Plan
To address funding shortfalls, additional fundraising campaigns and grant applications are planned to serve as backup sources of funding. Regular financial audits and reassessments will ensure that budget adjustments can be made in real-time.Robust Project Management
An experienced project management team will be appointed to monitor construction and mitigate delays. Contingency time has been built into the project timeline, and communication with suppliers and contractors will be maintained to address potential bottlenecks proactively.Community Engagement
Regular consultations, public meetings, and transparent communication will be conducted to address community concerns. Community involvement throughout the design and planning phases will ensure that the facility meets local needs and fosters a sense of shared ownership.Operational Readiness and Contingency Planning
Operational strategies will include staff training, preventive maintenance schedules, and an adaptable pricing model to ensure steady visitor numbers. Regular evaluation of programs and financial performance will allow for quick adjustments to improve service quality and profitability.
7. Conclusion
The Community Center Project Plan lays out a comprehensive vision to develop a facility that enhances the quality of life for community members while supporting their physical, mental, and social well-being. With [Your Company Name]’s commitment to inclusivity, sustainability, and innovation, the project aims to provide a long-lasting, positive impact on the community by 2055 and beyond. Through a strategic approach to funding, a focus on high-quality construction, and a commitment to engaging local residents, this project is designed to become a foundational part of the community, offering a valuable resource for recreation, education, and wellness.
This community center is not just a building but a space dedicated to the growth and resilience of the local area. By fostering strong community bonds, providing support for individual growth, and prioritizing sustainability, [Your Company Name] envisions this center as a dynamic example of modern community development. We look forward to working with community members, government agencies, and local organizations to bring this vision to life and create a place that truly reflects the needs and aspirations of the community.
