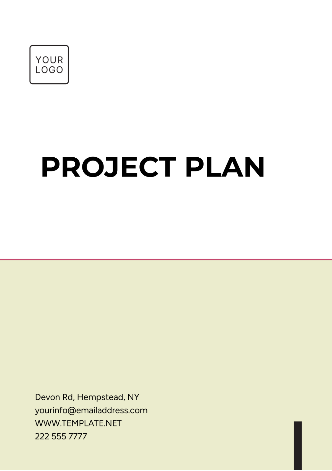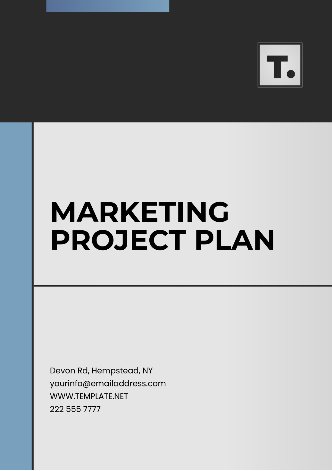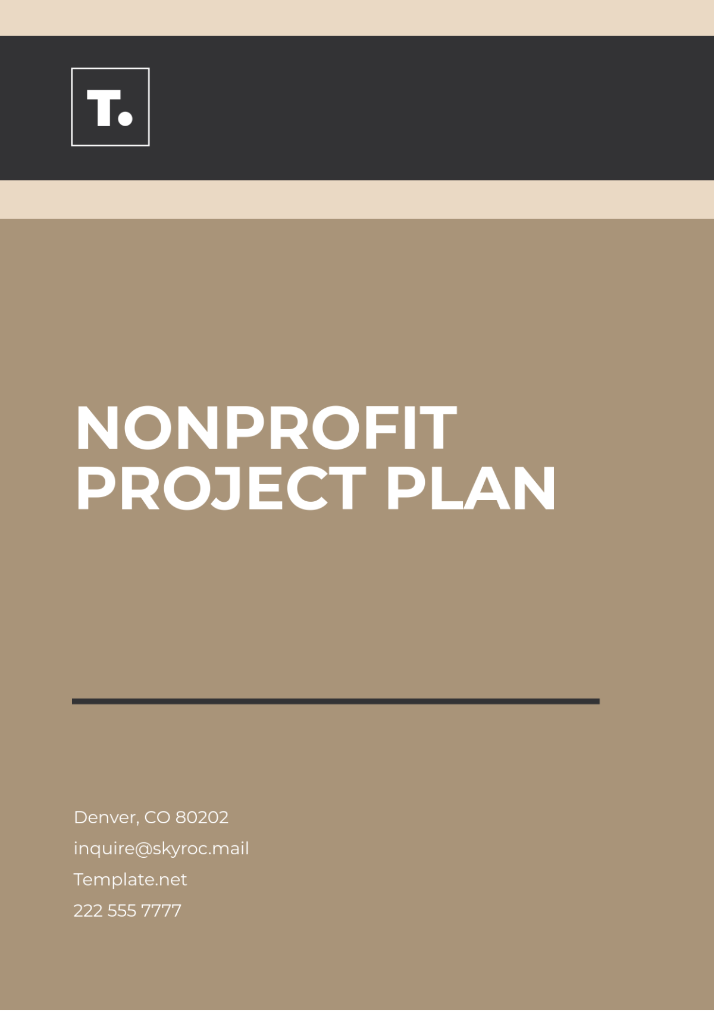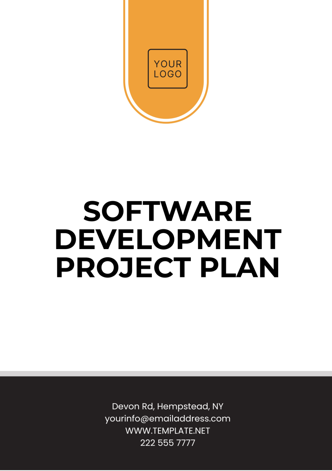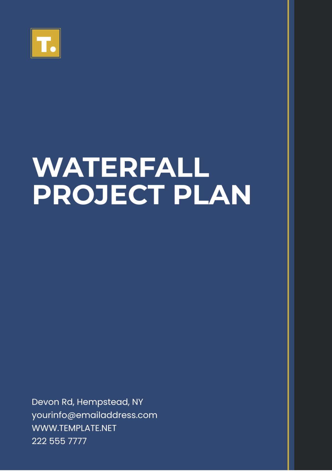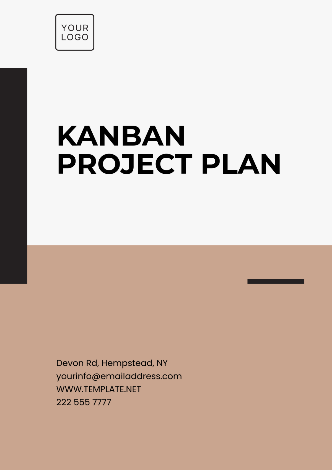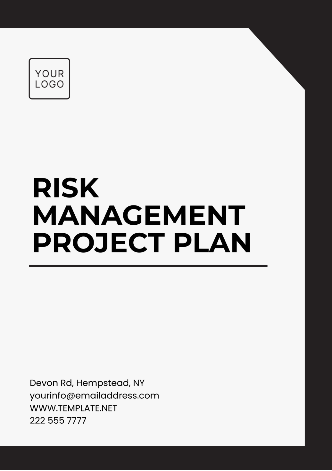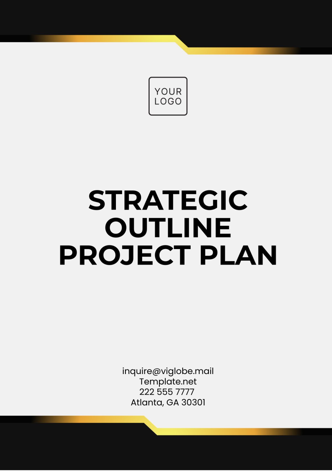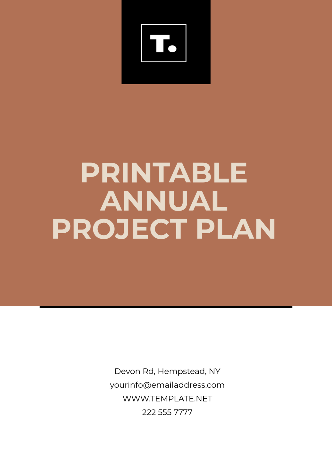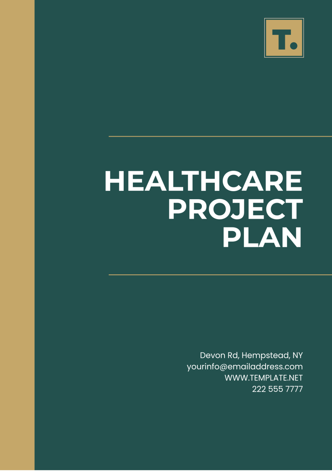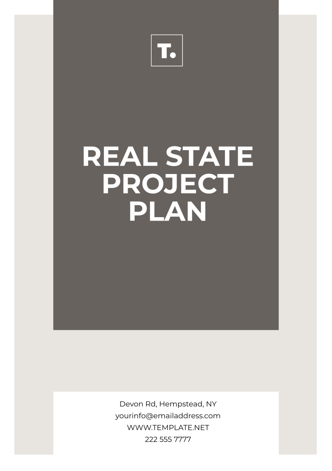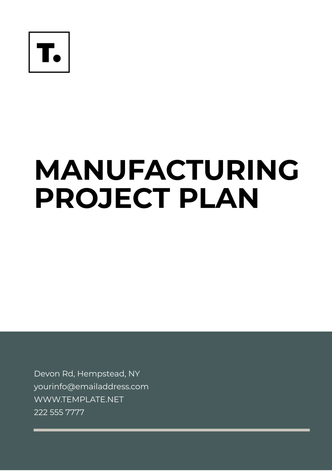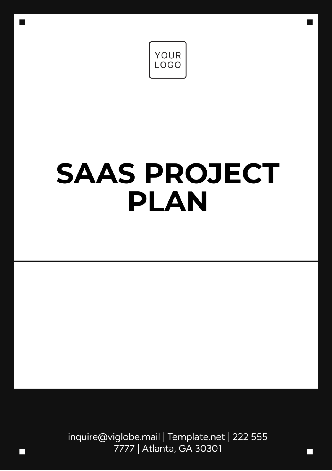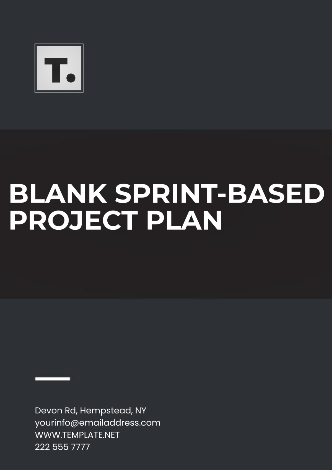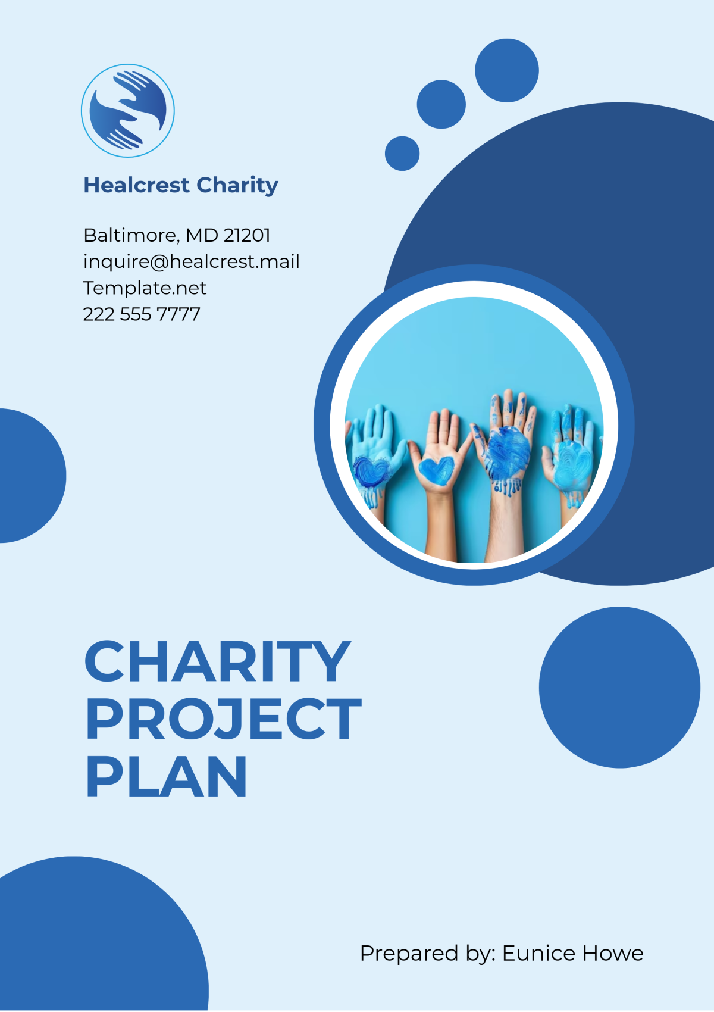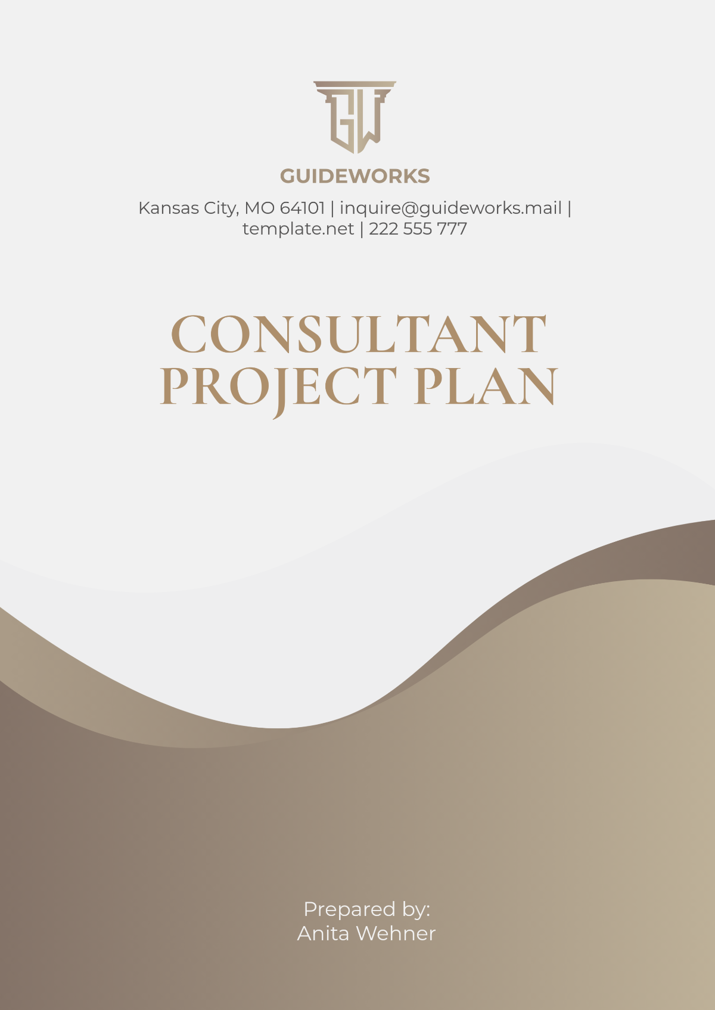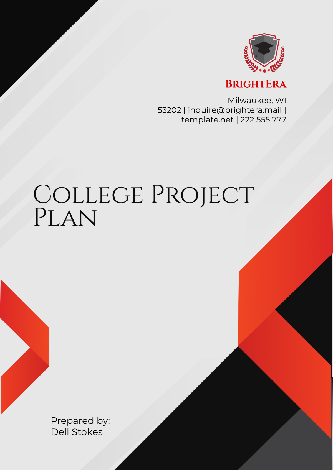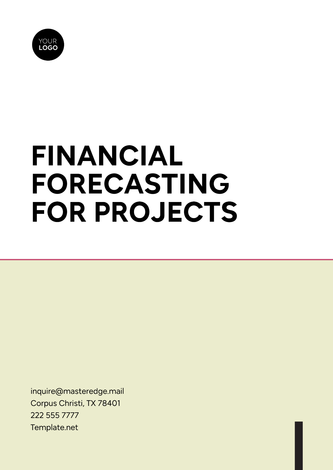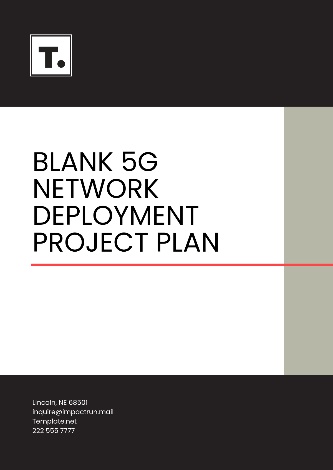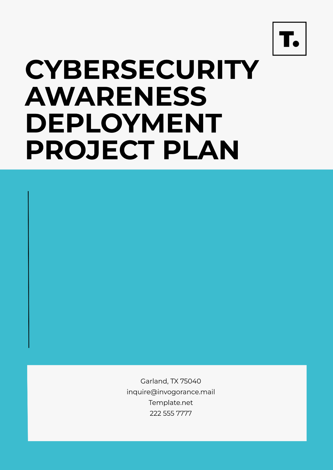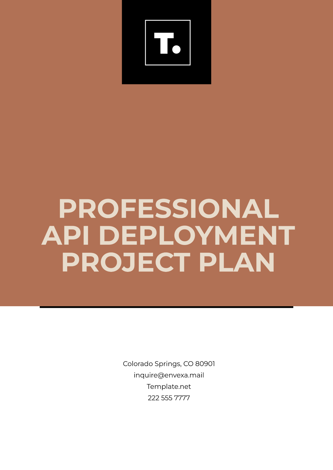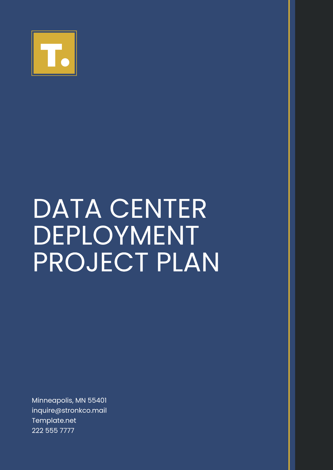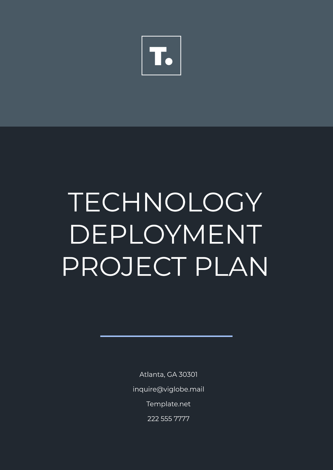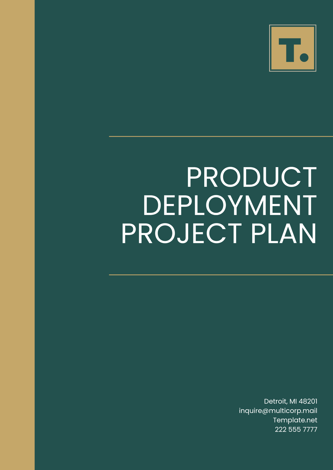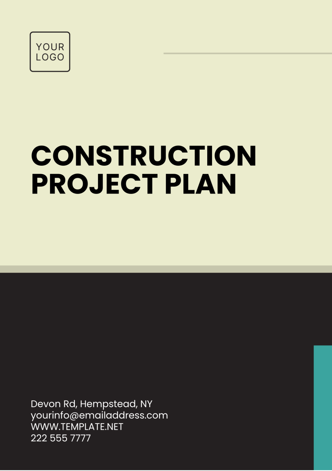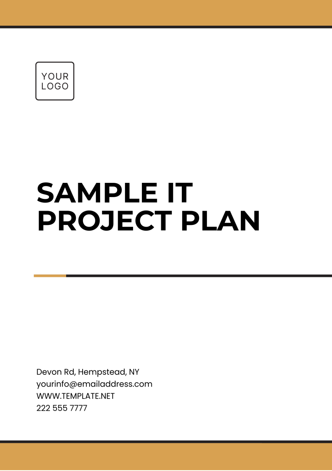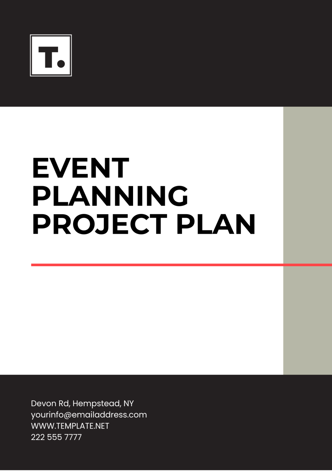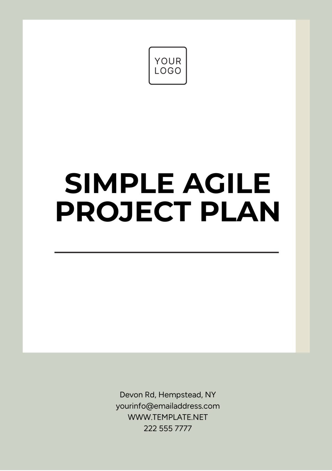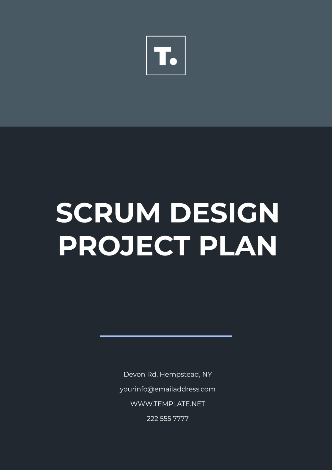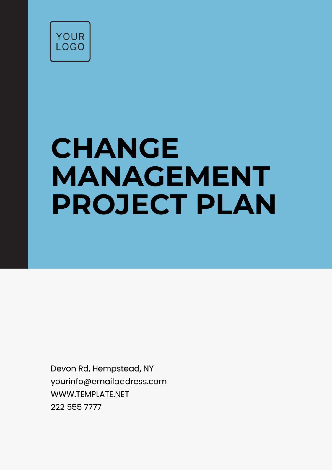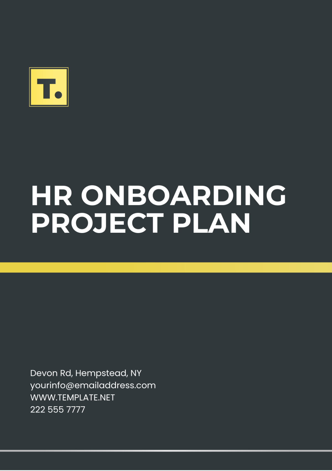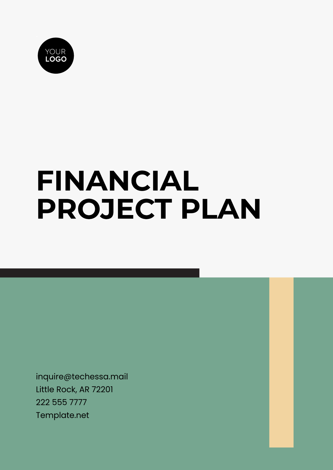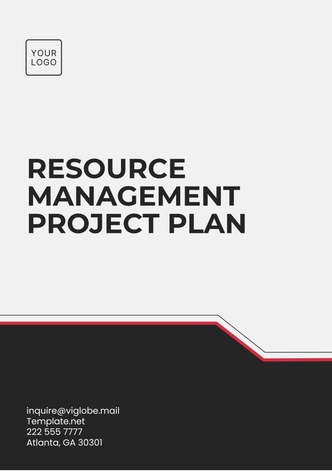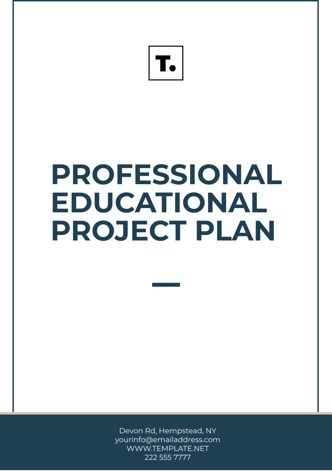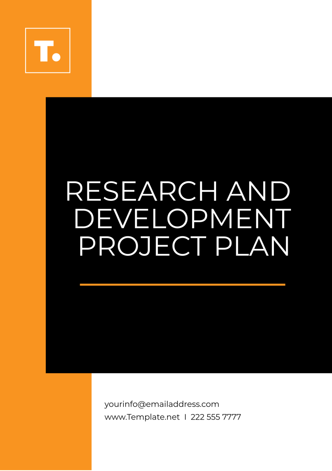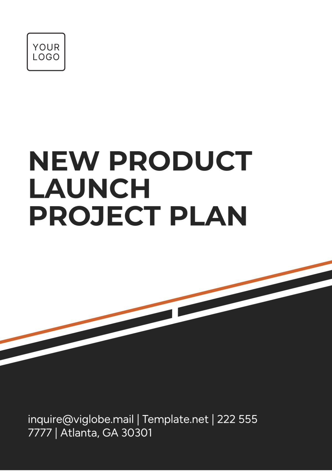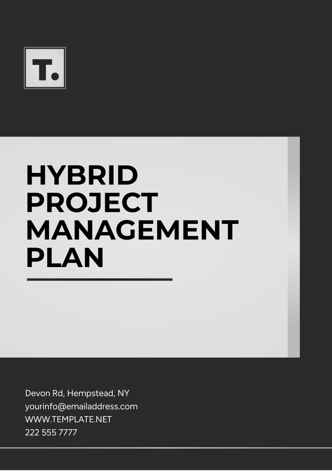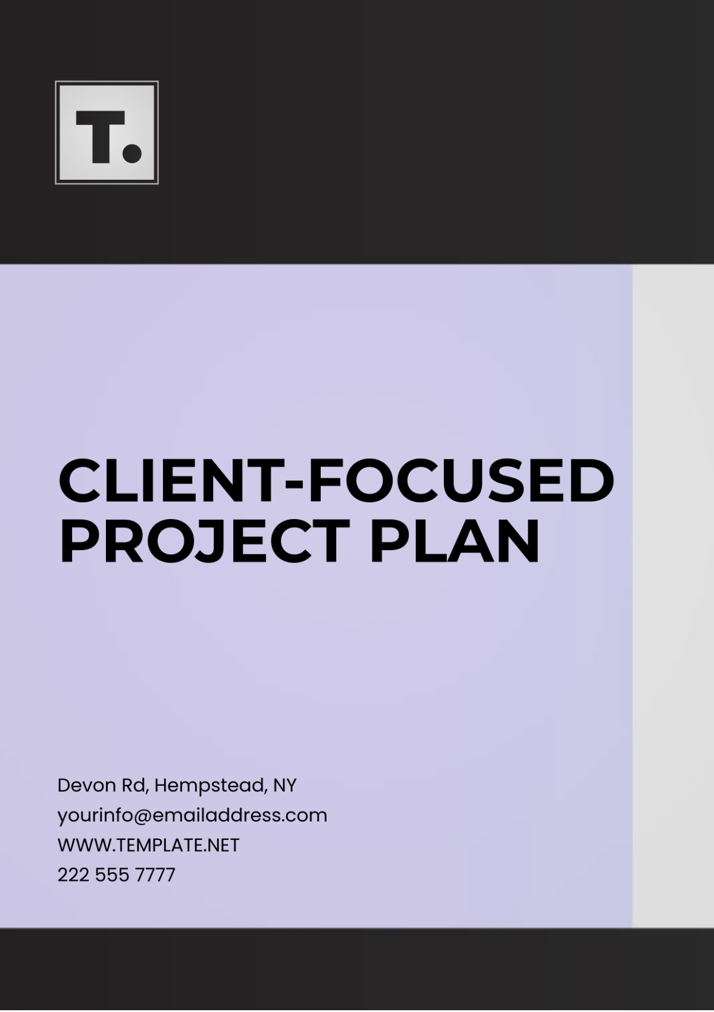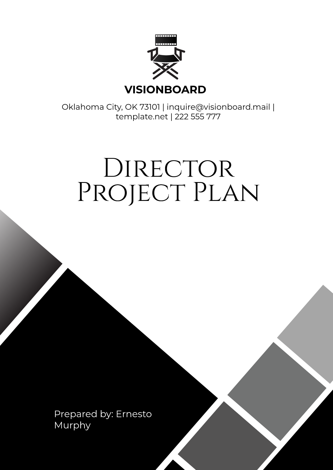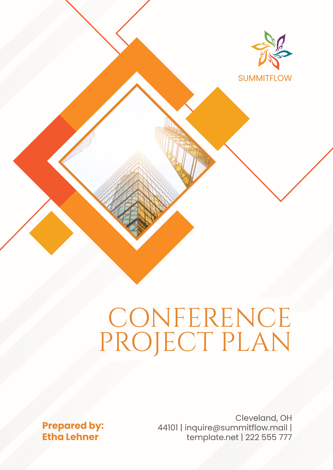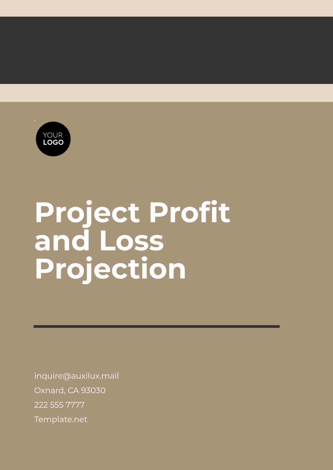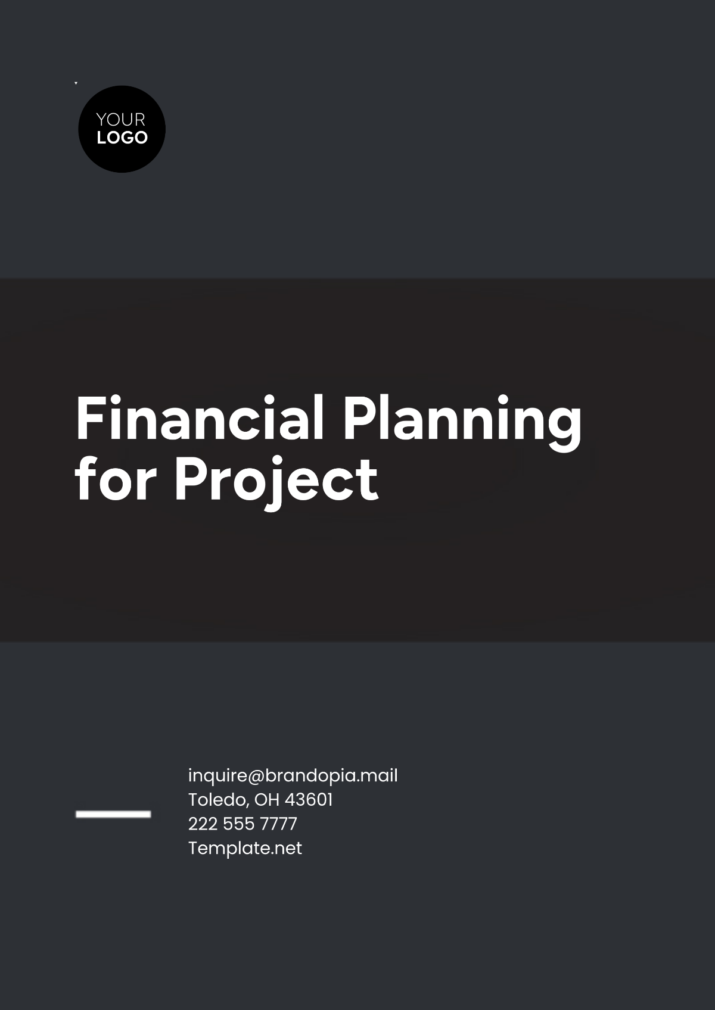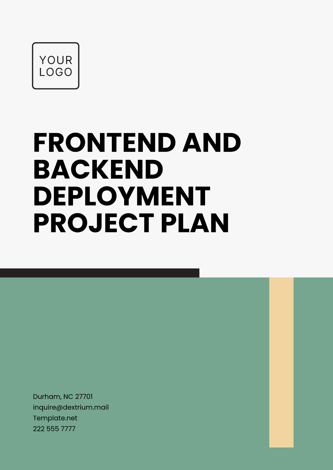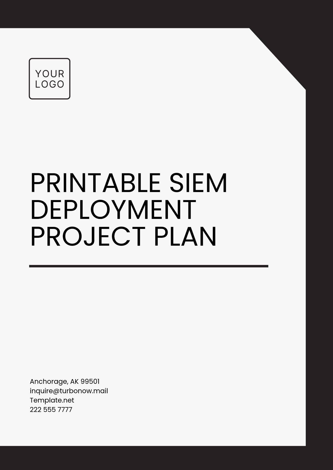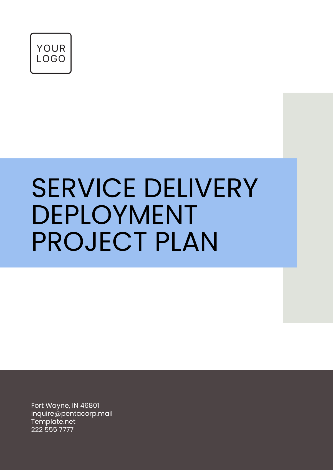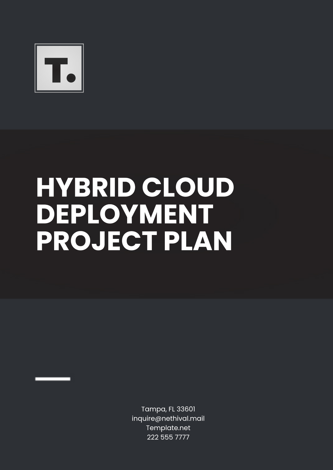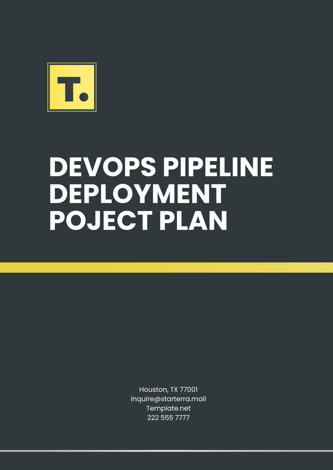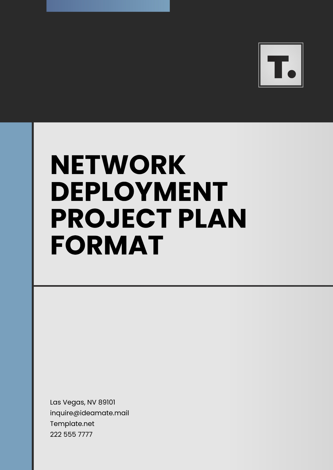Transportation Project Plan Specification
Prepared by: [Your Name]
Date: [Date]
I. Project Overview
A. Project Name
New Highway Expansion Project – Route 56
B. Project Objective
The objective of this project is to expand and upgrade Route 56, a critical highway connecting urban areas to rural communities, to accommodate increasing traffic flow and improve road safety.
C. Scope
The project will involve the widening of the existing highway from 4 lanes to 6 lanes, the construction of additional bridges and interchanges, and the installation of modern safety features.
D. Goals
Improve traffic capacity and reduce congestion.
Enhance road safety for all users, including vehicles, pedestrians, and cyclists.
Minimize environmental impact during construction and operation.
II. Design and Engineering Requirements
A. Road Design
Lane Width: 12 feet per lane, with a shoulder width of 4 feet on both sides.
Pavement Type: High-strength concrete pavement for durability and load-bearing capacity.
Interchanges: Construction of 3 new interchanges at key access points.
Drainage Systems: Implementation of advanced stormwater drainage systems to reduce flooding risks.
B. Bridge Design
Materials: Steel-reinforced concrete with a focus on longevity and low maintenance.
Clearance: Minimum 16 feet of clearance for overpasses to accommodate large vehicles.
C. Safety Features
Guardrails: High-impact, energy-absorbing guardrails along road edges.
Lighting: LED street lighting along high-traffic sections for improved nighttime visibility.
Signage: Clear, reflective road signs and traffic signals.
III. Regulatory and Compliance Standards
A. Environmental Regulations
Impact Assessment: Full environmental impact study (EIS) to assess the effects on surrounding ecosystems and wildlife.
Noise Pollution: Adherence to local noise regulations, including the installation of sound barriers in residential areas.
Water Quality: All construction runoff will be managed to avoid contamination of local water sources, with sediment control measures in place.
B. Safety and Accessibility
ADA Compliance: Ensuring full compliance with the Americans with Disabilities Act (ADA) in all pedestrian facilities and crossings.
Traffic Safety: Compliance with state and federal traffic safety regulations, including speed limits and driver visibility standards.
C. Permits and Approvals
Zoning Permits: Required zoning permits for construction and land use changes.
Construction Permits: Obtain necessary permits from state and local regulatory authorities before the start of construction.
IV. Project Schedule and Milestones
A. Project Timeline
Phase | Start Date | End Date |
|---|---|---|
Planning and Design Phase | January 2051 | June 2051 |
Permitting and Approvals | July 2051 | September 2051 |
Construction Start | October 2051 | - |
Completion of Phase 1 (Bridge Construction) | October 2051 | March 2053 |
Completion of Phase 2 (Widening and Interchange Construction) | October 2053 | September 2054 |
Project Completion | - | December 2054 |
B. Key Milestones
Milestone | Completion Date |
|---|---|
Environmental Impact Assessment Completion | March 2051 |
Permit Issuance | October 2051 |
Bridge Completion | March 2053 |
Project Handover to Local Authorities | December 2054 |
V. Budget and Resource Management
A. Total Project Budget
Budget Category | Amount |
|---|---|
Estimated Total Cost | $150 million |
Design and Engineering | $25 million |
Construction | $100 million |
Contingency and Risk Reserve | $10 million |
Environmental Mitigation | $5 million |
Project Management and Overhead | $10 million |
B. Resource Allocation
Personnel
Resource Type | Details |
|---|---|
Project Manager | 1 |
Civil Engineers | 5 |
Construction Workers | 50+ |
Environmental Consultants | 3 |
Materials:
Resource Type | Details |
|---|---|
Concrete | 100,000 cubic yards |
Steel | 30,000 tons |
Asphalt | 50,000 tons |
C. Funding Sources
Funding Source | Amount |
|---|---|
Government Grants | $75 million |
Private Investment | $50 million |
Loans and Bonds | $25 million |
VI. Risk Management Plan
A. Risk Identification
Environmental Delays: Possible delays due to unforeseen environmental impacts or regulatory issues.
Budget Overruns: Risk of higher-than-expected construction costs.
Construction Delays: Inclement weather or labor strikes could impact the timeline.
B. Risk Mitigation Strategies
Environmental Risk: Regular monitoring and early-stage environmental planning to minimize disruptions.
Budget Risk: Maintain a contingency fund and closely track expenditures.
Schedule Risk: Implement a flexible timeline with built-in buffers for unexpected delays.
C. Monitoring and Review
Risk Assessment Reviews: Monthly assessments during the planning and construction phases.
Contingency Activation: Adjustments to the schedule and budget will be made if risks materialize, using the reserved contingency funds.
VII. Quality Control and Assurance
A. Quality Standards
Material Testing: Regular testing of all construction materials, including concrete, asphalt, and steel, to ensure compliance with industry standards.
Inspection Protocols: All completed segments of the project will undergo thorough inspections at key milestones, with independent third-party reviews.
B. Construction Practices
Workforce Training: All workers will be trained on safety standards and construction quality practices.
Continuous Monitoring: Use of modern construction technologies, including drones and AI-driven tools, for real-time monitoring of construction quality.
C. Quality Assurance Audits
Internal Audits: Conducted quarterly by the project management team to assess compliance with quality standards.
Third-Party Audits: External audits will be performed annually to verify that the project meets all technical, regulatory, and safety requirements.
