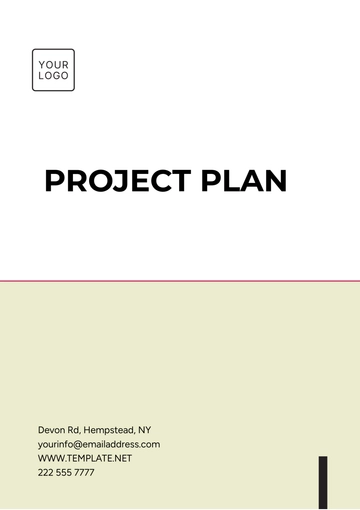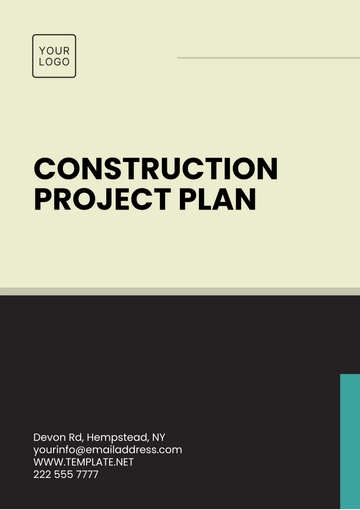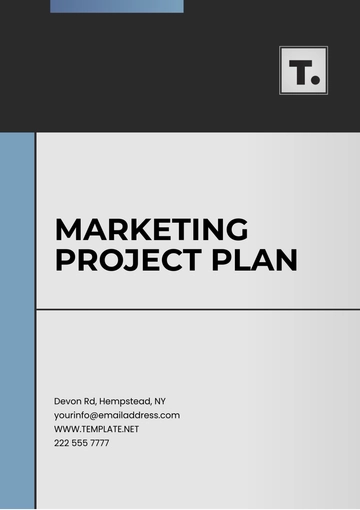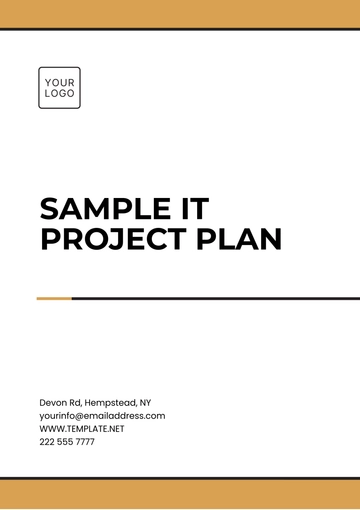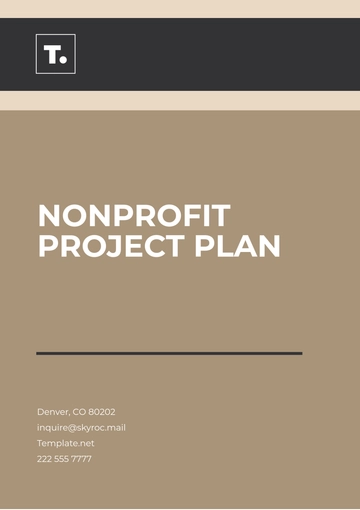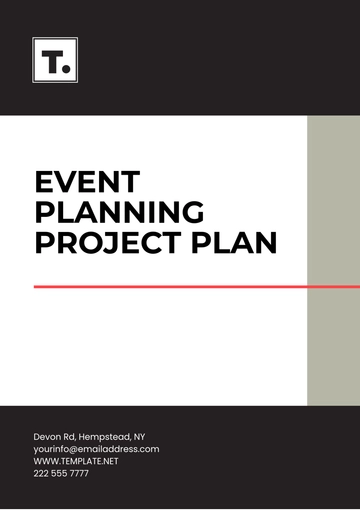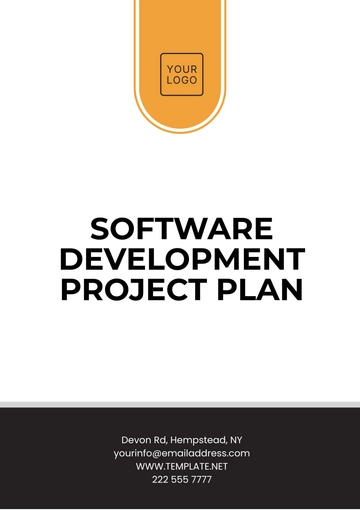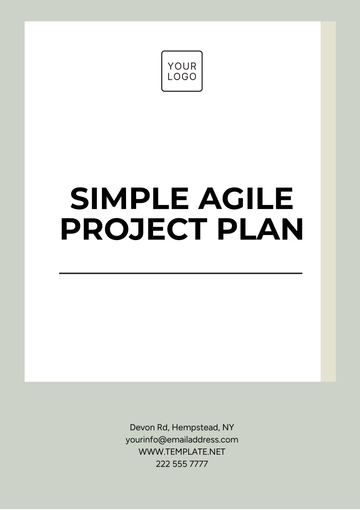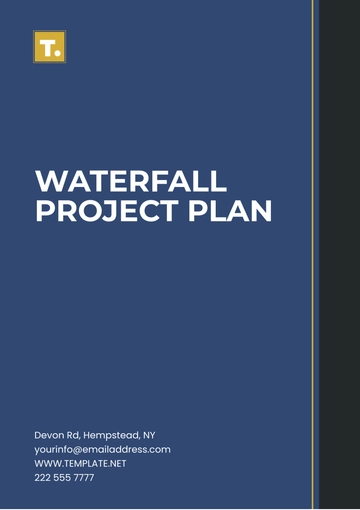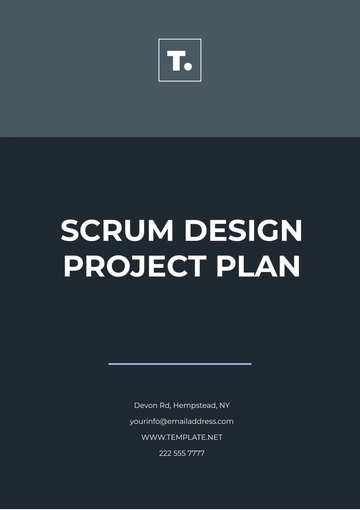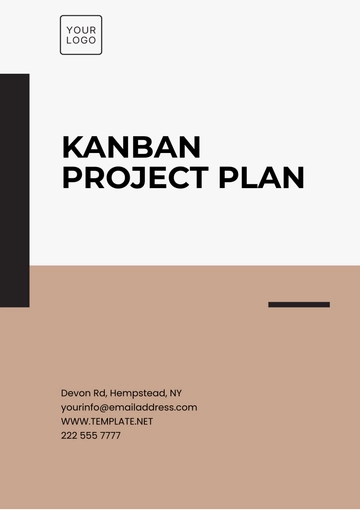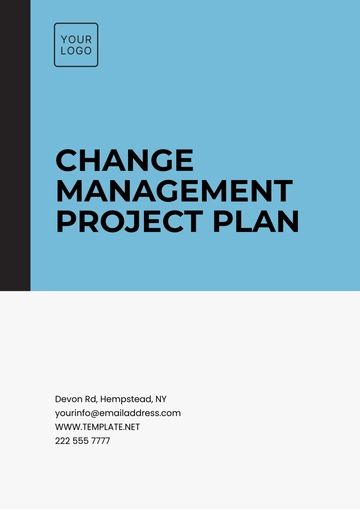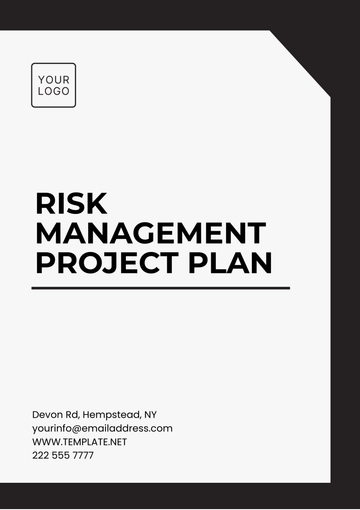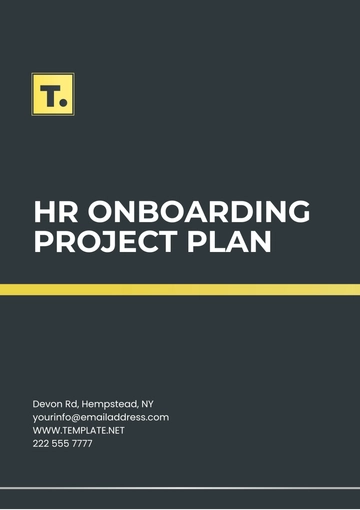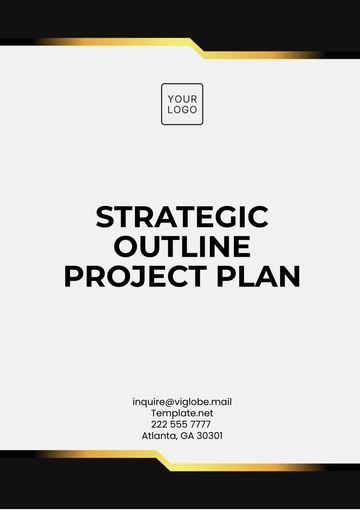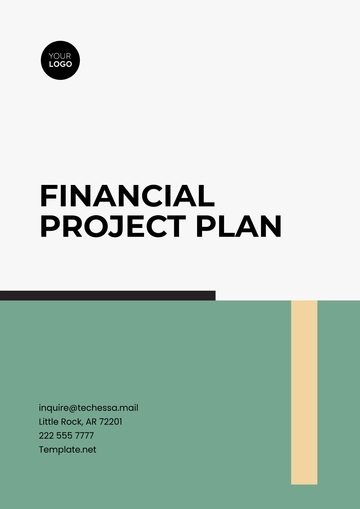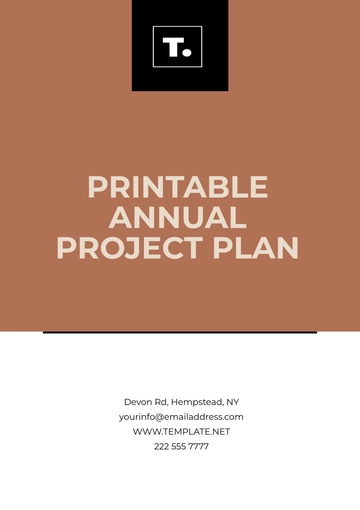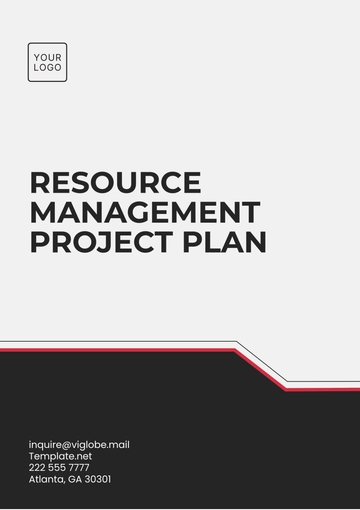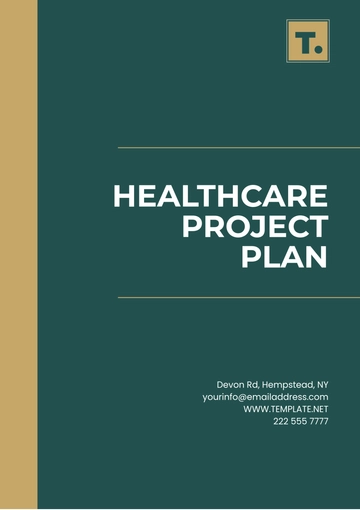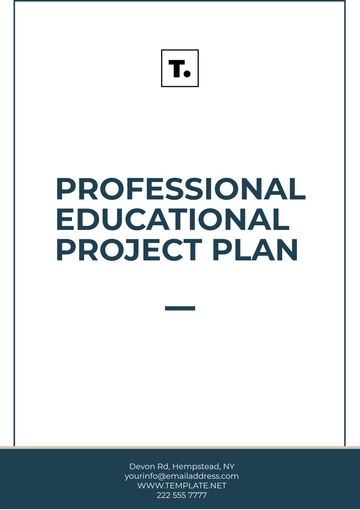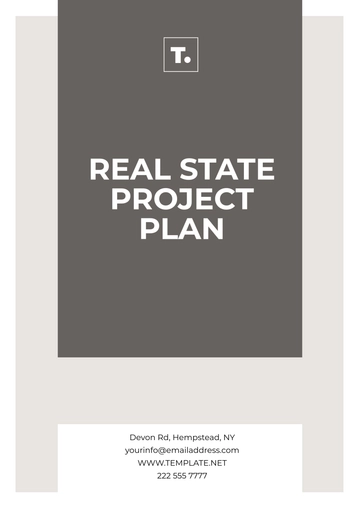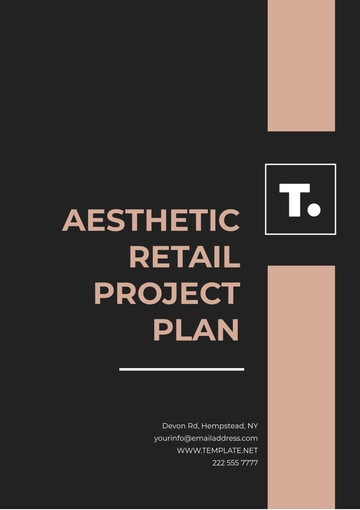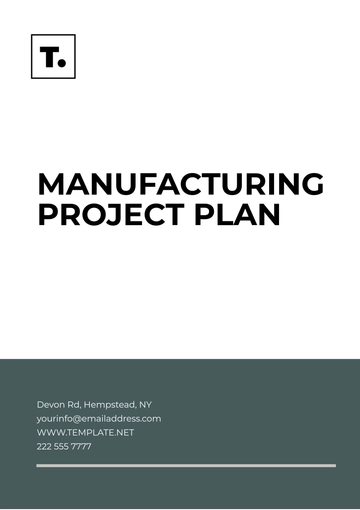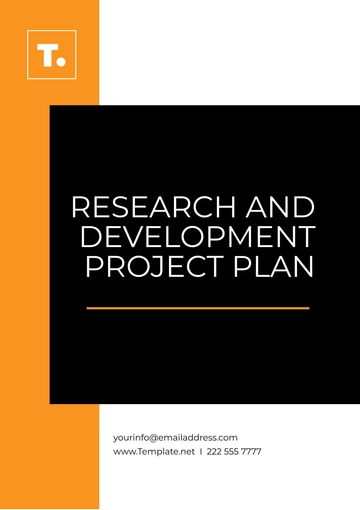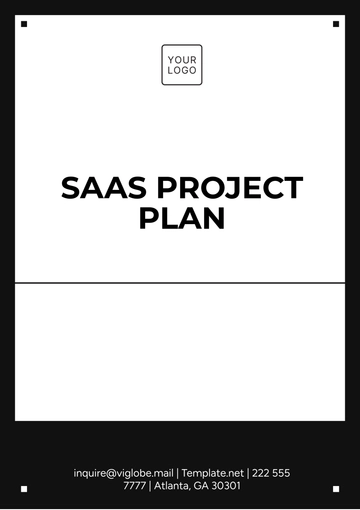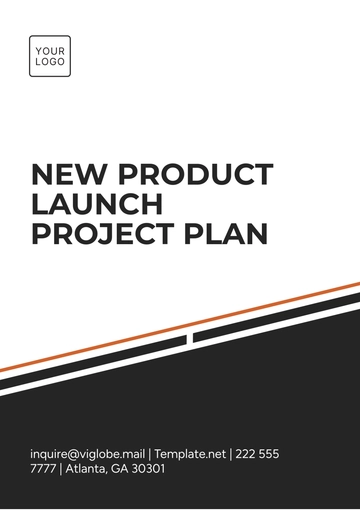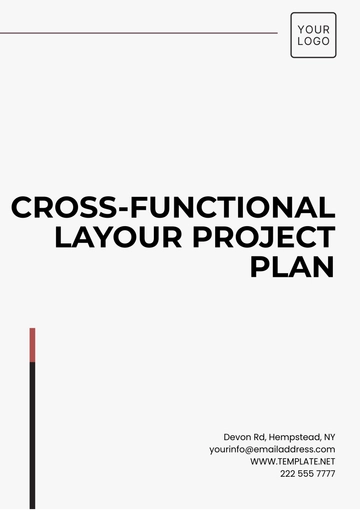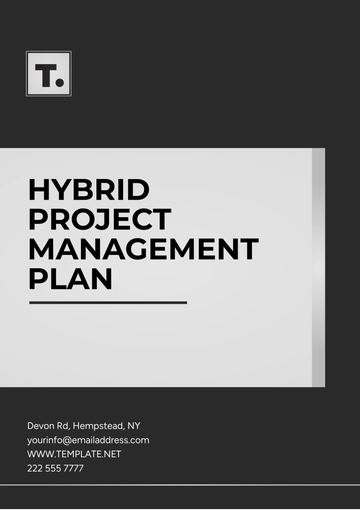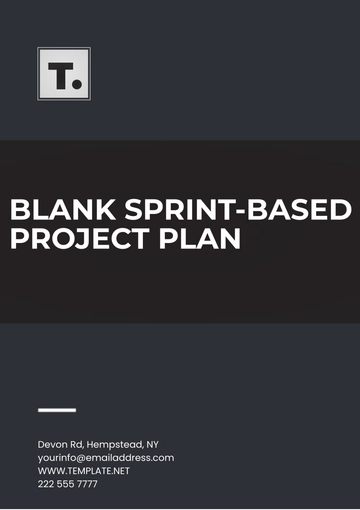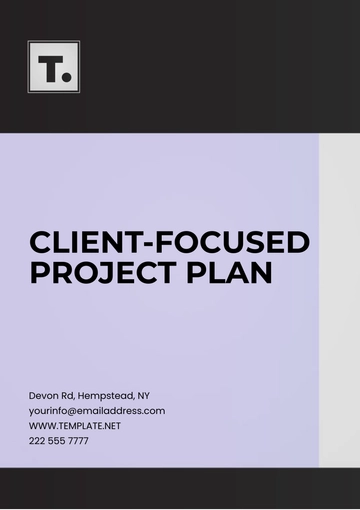Free Professional Hospitality Project Plan Specification
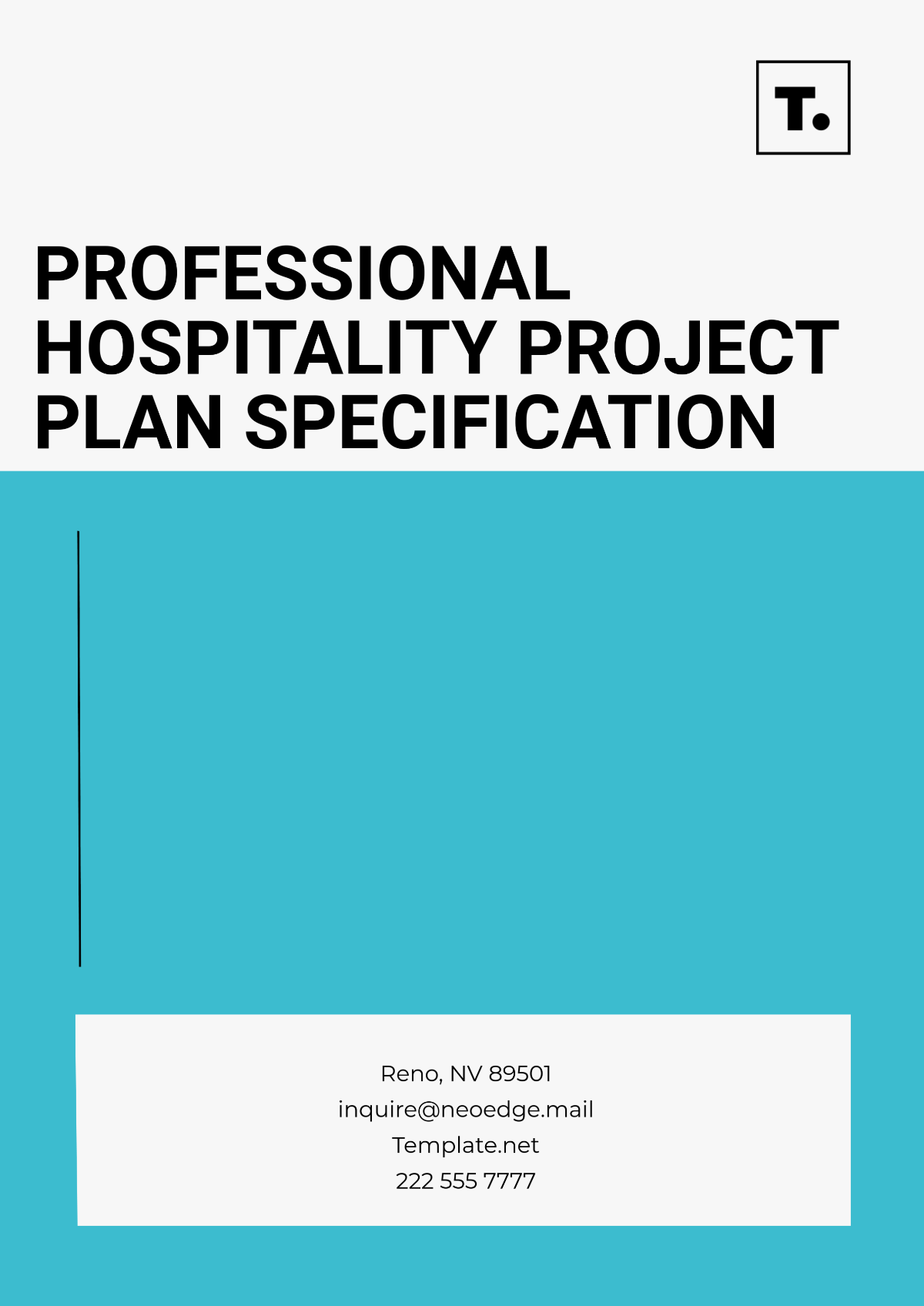
Prepared by: [Your Name]
Date: [Date]
I. Executive Summary
The project aims to develop a luxury boutique hotel in downtown Miami, targeting high-end leisure and business travelers. The property will feature 150 guest rooms, a spa, a rooftop bar, event spaces, and a state-of-the-art restaurant. The hotel is expected to offer a blend of contemporary design, eco-friendly features, and high-quality service, positioning it as a premier destination for both local and international visitors.
II. Project Scope
This project includes the design, construction, and operation of the boutique hotel. Key activities include:
Site Acquisition and Preparation: Securing the location and clearing the site.
Design and Architecture: Engaging architects and interior designers to create the building and interiors that align with the brand’s luxurious yet sustainable vision.
Construction: Overseeing the building phase, including structural, electrical, and plumbing work.
Furnishing and Equipment Installation: Supplying all furniture, fixtures, and equipment for hotel rooms, common areas, and amenities.
Staff Recruitment and Training: Hiring and preparing staff to meet high service standards.
Grand Opening: Organizing the event to mark the official opening of the hotel.
III. Timeline and Milestones
Phase | Duration | Milestone | Completion Date |
|---|---|---|---|
Phase 1 – Site Acquisition and Preparation | 3 months | Secure property, complete site clearing | Month 3 |
Phase 2 – Design and Architecture | 6 months | Design approval and finalization of blueprints | Month 6 |
Phase 3 – Construction | 12 months | Foundation completion by Month 9; Structural work by Month 12 | Month 12 |
Phase 4 – Furnishing and Equipment Installation | 3 months | All rooms and public spaces are fully furnished | Month 15 |
Phase 5 – Staff Recruitment and Training | 2 months | Staff fully trained and operational | Month 16 |
Phase 6 – Grand Opening | 1 month | Successful opening event | Month 17 |
IV. Budget and Resources
A. Budget
Category | Amount |
|---|---|
Site Acquisition | $3 million |
Design and Architecture | $2 million |
Construction | $12 million |
Furnishing and Equipment | $5 million |
Staff Recruitment and Training | $500,000 |
Marketing and Branding | $1.5 million |
Contingency Fund | $1 million |
Total Budget | $25 million |
B. Resource Allocation
Project Manager: Full-time, overseeing all phases
Design Team: Full-time, focused on interior and exterior design
Construction Crew: Full-time, outsourced for the building phase
Hospitality Staff: Full-time, hired 2 months before opening
Marketing Team: Part-time during planning and full-time during the opening phase
V. Design Specifications
Guest Rooms:
150 rooms, each with modern, minimalist furniture, smart lighting, and luxury bedding.
Features include high-speed internet, eco-friendly amenities, and energy-efficient lighting.
Common Areas:
Spacious lobby with a check-in area, lounge, and café.
Rooftop bar with panoramic views of the city skyline.
A fitness center with the latest gym equipment.
Event Spaces:
Two conference rooms, each equipped with audio-visual equipment for business meetings and events.
A large banquet hall for weddings and social events.
Sustainability Features:
Solar panels on the roof.
Rainwater harvesting systems.
Green roofing with plants to reduce heat absorption.
VI. Operational Requirements
Staffing:
Front desk staff: 15 people working in shifts to ensure 24/7 service.
Housekeeping: 30 staff members maintaining the cleanliness and maintenance of rooms and public areas.
Food and Beverage: 20 chefs, kitchen staff, and waitstaff to operate the restaurant and event catering.
Management: 5 department heads including hotel operations, marketing, and guest services.
Technology and Systems:
Property Management System (PMS) for booking and guest services.
Energy management system for efficient use of utilities.
High-speed internet and Wi-Fi in guest rooms and public spaces.
VII. Risk Management
Construction Delays: Regular monitoring and contingency funds to address any delays due to weather or other external factors.
Budget Overruns: Close financial oversight to ensure the project remains within the allocated budget.
Operational Risks: Thorough training for all staff and comprehensive emergency response protocols to handle any safety or operational issues.
Market Risk: Continual market research and flexible pricing strategies to ensure the hotel remains competitive upon opening.
Environmental Risk: Compliance with all environmental regulations and monitoring of the hotel's sustainability goals throughout construction and operation.
VIII. Sustainability Considerations
Energy Efficiency:
Use of LED lighting and energy-efficient HVAC systems.
Green building materials for both the structure and interior design.
Water Conservation:
Low-flow plumbing fixtures in all guest rooms and public bathrooms.
Implementation of water-saving practices in hotel operations.
Waste Management:
Zero waste policy with a strong focus on recycling and composting.
Sustainable sourcing for food and supplies in the restaurant and catering services.
Eco-friendly Landscaping:
Use of native plants for landscaping to minimize water usage.
Sustainable gardening practices and organic waste composting.
IX. Approval and Sign-off
By signing below, all stakeholders confirm the approval of the Professional Hospitality Project Plan Specification.

[Your Name]
Project Manager

Emmy Green
Investor/Owner

Berta Flatley
Lead Architect

Naomi Ortiz
Construction Manager
- 100% Customizable, free editor
- Access 1 Million+ Templates, photo’s & graphics
- Download or share as a template
- Click and replace photos, graphics, text, backgrounds
- Resize, crop, AI write & more
- Access advanced editor
Plan and manage your hospitality projects with the Professional Hospitality Project Plan Specification Template from Template.net. This editable and customizable template allows you to outline tasks, allocate resources, and track milestones efficiently. Editable in our Ai Editor Tool, it ensures you can tailor your plan to specific project needs, helping you stay organized and deliver exceptional results in the hospitality industry.
