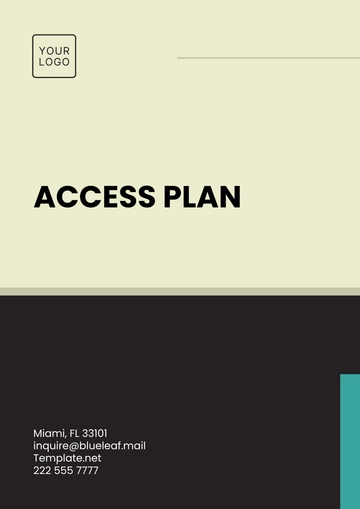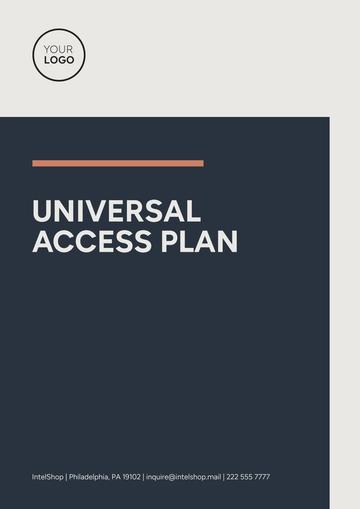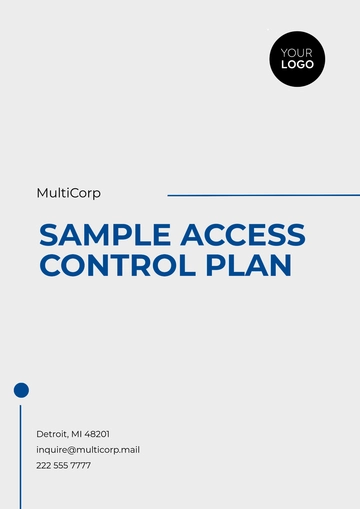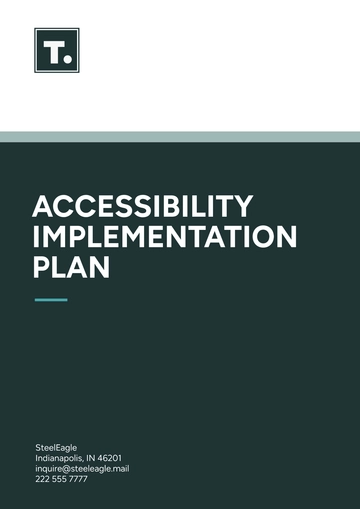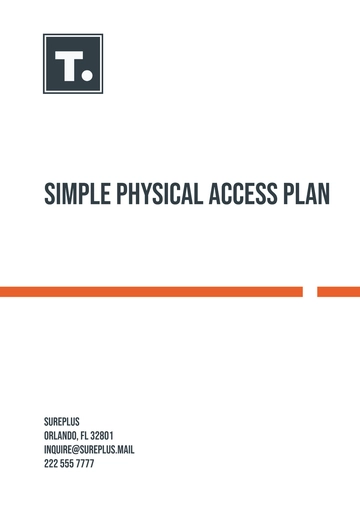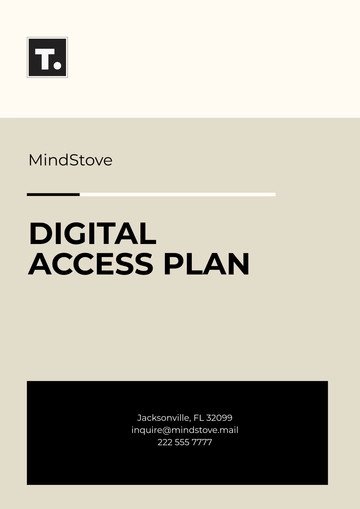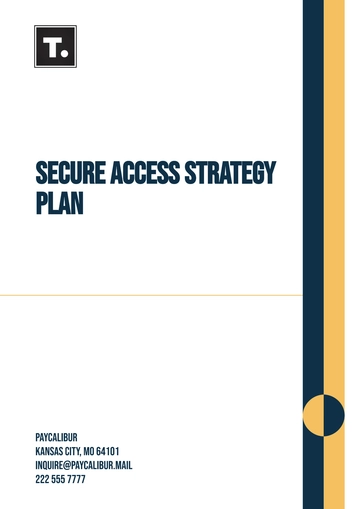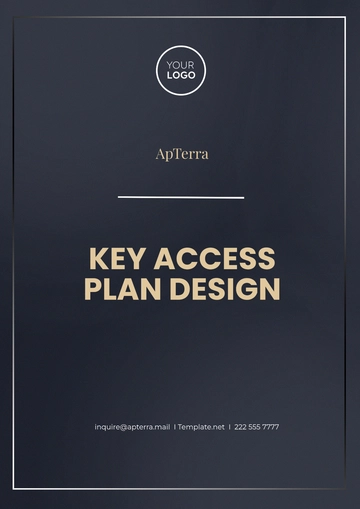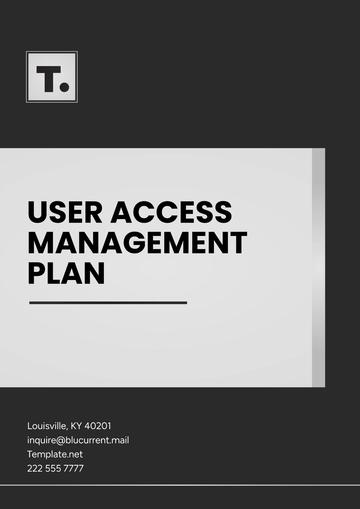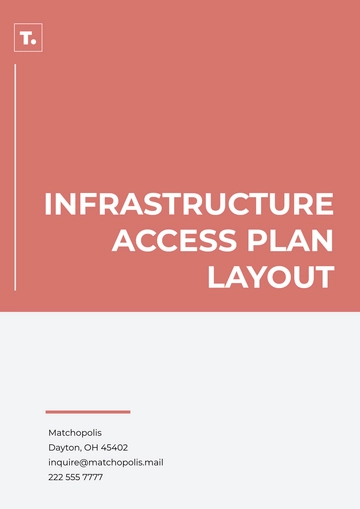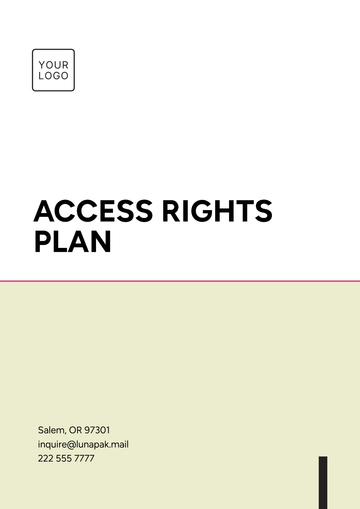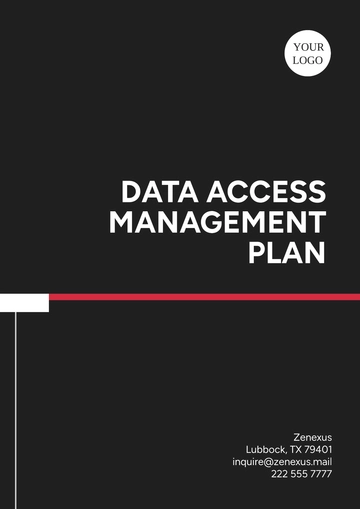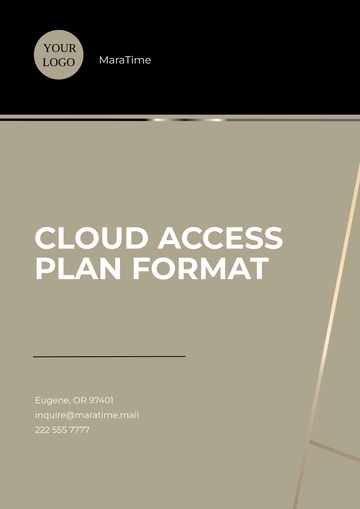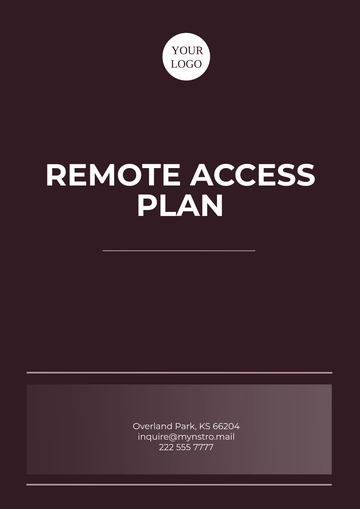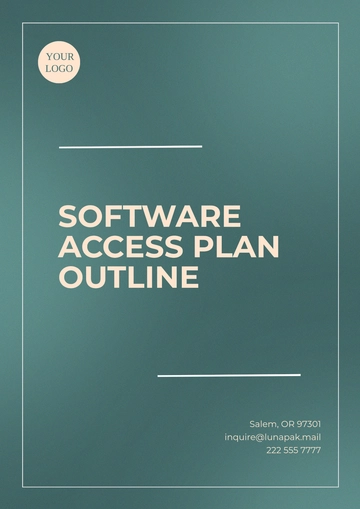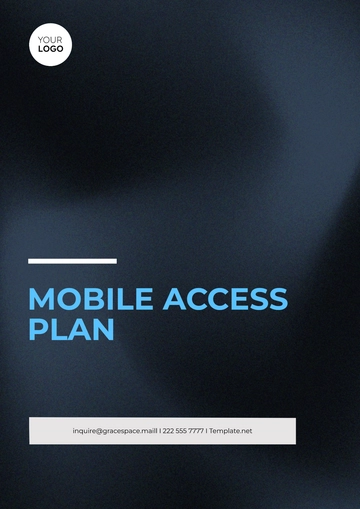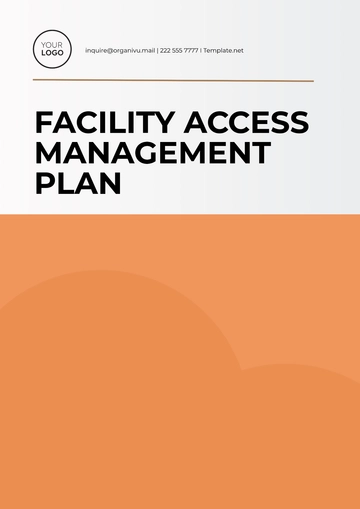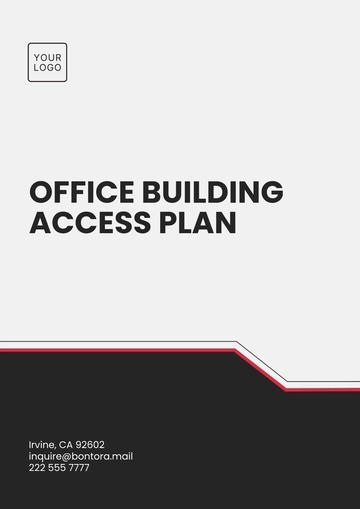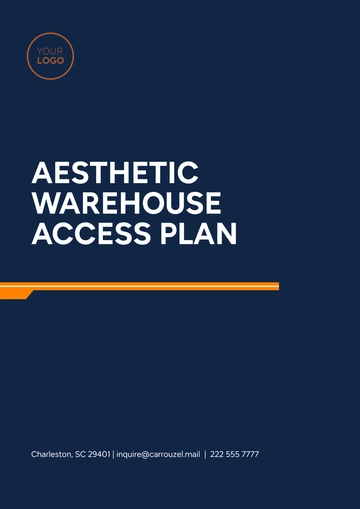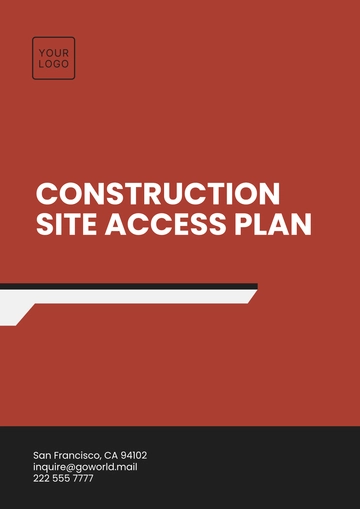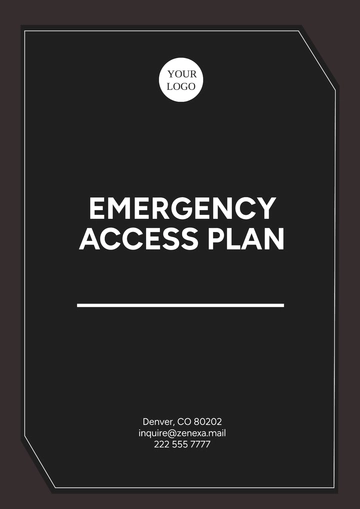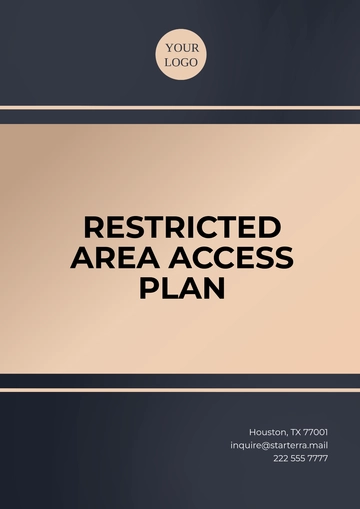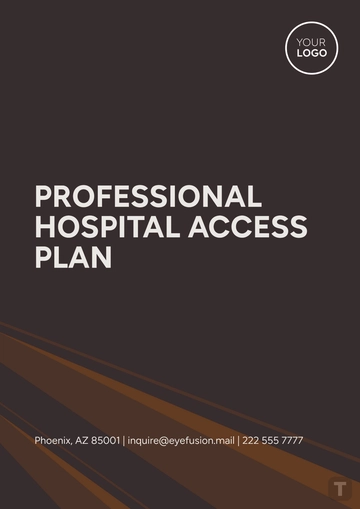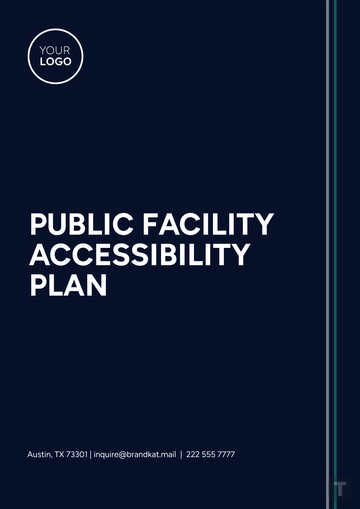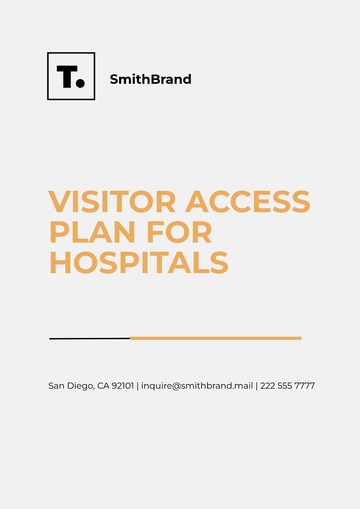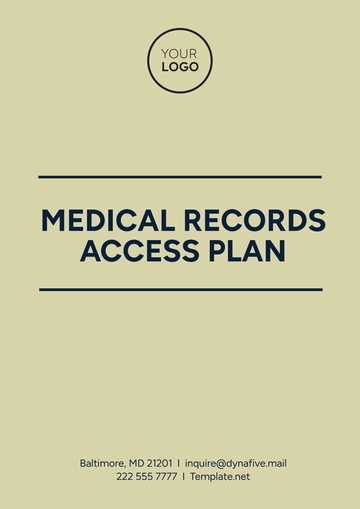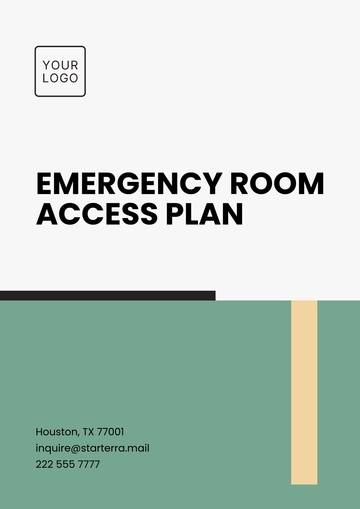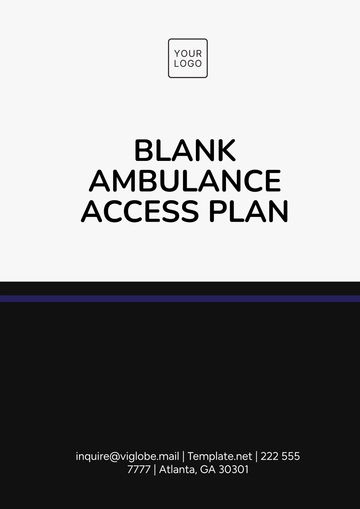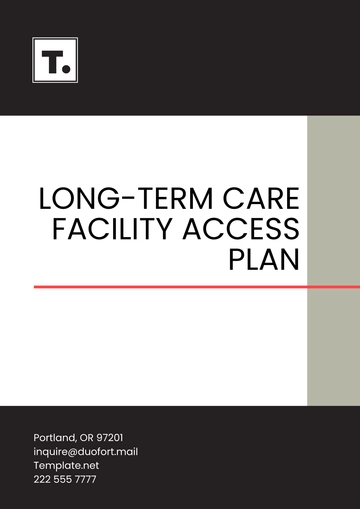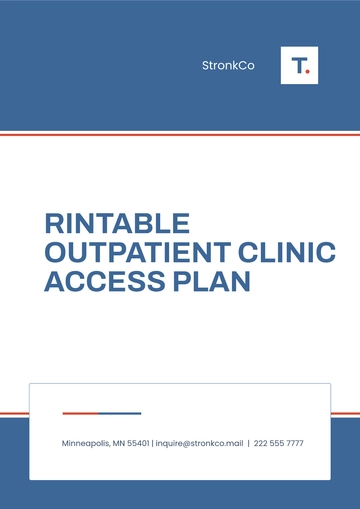Free Long-Term Care Facility Access Plan
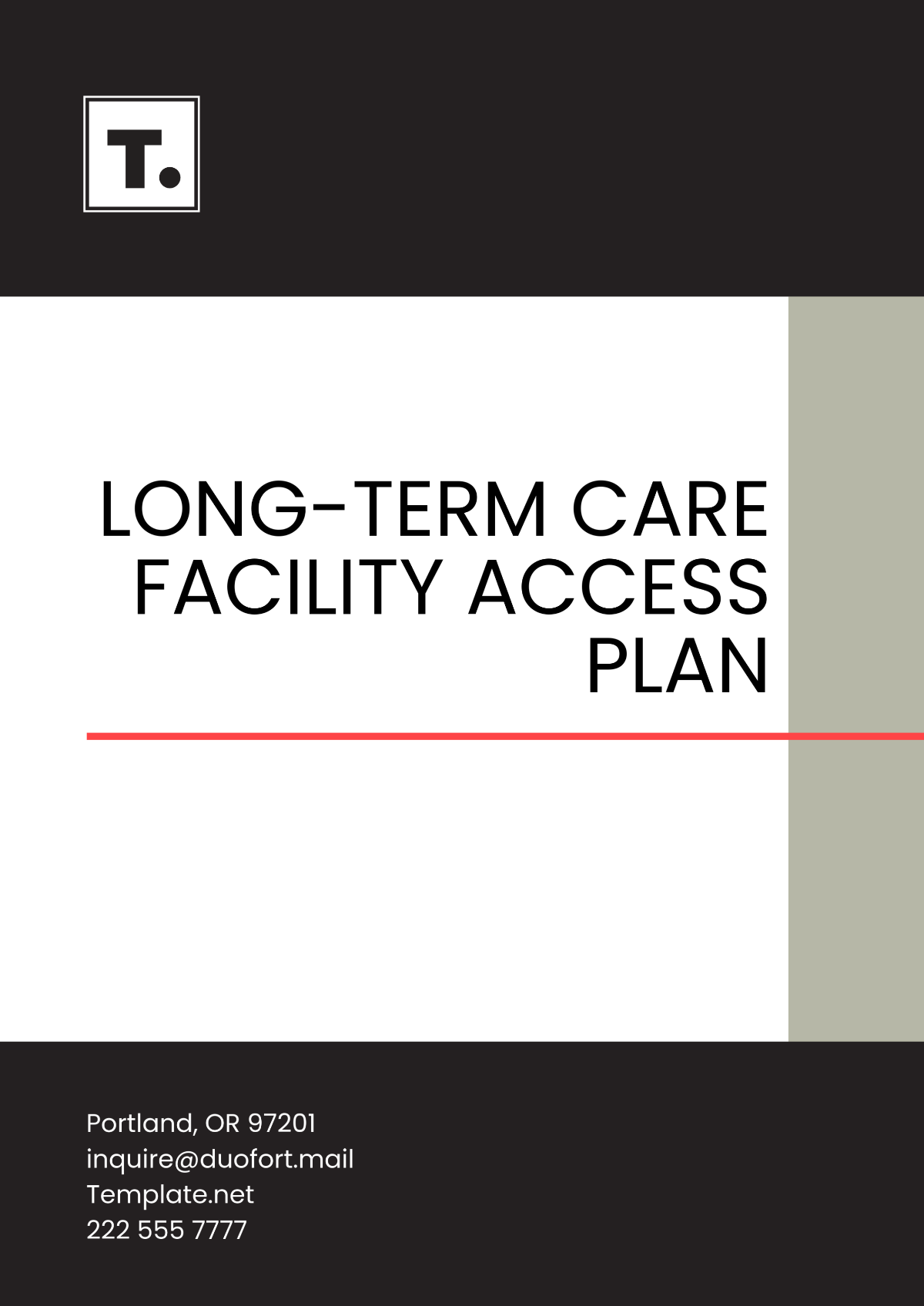
Facility Name: Green Valley Senior Care Facility
Facility Address: 123 Green Valley Road, Springfield, IL 62701
Plan Created By: [Your Name], Facility Manager
Date of Plan Creation: December 1, 2050
1. Objective
The purpose of this plan is to ensure the accessibility of all areas within Green Valley Senior Care Facility for residents, staff, and visitors, particularly those with disabilities. The plan outlines measures to provide safe and effective access to all facilities, services, and emergency procedures while ensuring compliance with all legal and regulatory requirements.
2. Facility Accessibility Overview
Main Entrances:
Wide automatic doors (at least 36 inches) with accessible ramps for wheelchair users.
Clear signage in braille and large fonts to direct visitors and residents to the main entrance and other key areas.
Internal Hallways and Pathways:
Hallways are a minimum of 6 feet wide to accommodate mobility devices such as wheelchairs and walkers.
All pathways are free of obstructions, with smooth floors made from non-slip materials to prevent tripping hazards.
Restrooms:
At least one wheelchair-accessible restroom on each floor, located near common areas.
Restrooms are equipped with grab bars, lower sinks, and emergency alert buttons. Restrooms are checked regularly to ensure proper functioning.
Elevators:
Elevators are available on each floor, equipped with tactile buttons and voice announcements for individuals with visual impairments.
Common Areas:
Lounge areas, dining rooms, and therapy rooms are all wheelchair accessible.
Seating areas include both fixed and movable seating options to accommodate both wheelchair-bound and ambulatory individuals.
3. Emergency Access Protocols
Emergency Evacuation Procedures:
Evacuation routes are marked and wide enough to accommodate wheelchairs, stretchers, and other mobility devices.
In the event of an emergency, designated staff members will assist residents with mobility challenges in evacuating the facility.
Emergency Exits:
All emergency exits are marked with illuminated, high-contrast signage.
Emergency exits include ramps and gates that can be easily accessed by individuals with disabilities.
Assisted Evacuation Equipment:
Evacuation chairs are available on each floor for use in case of elevator failure.
Staff are trained to assist residents with mobility challenges during evacuations, ensuring that all individuals are evacuated safely.
4. Assistive Technologies and Devices
Communication Devices:
Telephones with amplified sound and visual alerts for hearing-impaired residents.
Visual alarms and auditory announcements for emergency notifications throughout the facility.
Mobility Aids:
Wheelchairs, walkers, and other mobility aids are available for resident use.
A maintenance schedule is in place to ensure all mobility devices are functioning properly.
5. Staff Training and Responsibilities
Staff Accessibility Training:
All staff members will receive training on how to assist individuals with mobility impairments and disabilities.
Training includes emergency evacuation procedures, the use of assistive devices, and proper handling techniques to ensure safety and comfort for residents.
Accessibility Monitoring:
Designated staff members will conduct monthly accessibility audits to ensure the facility remains compliant with ADA standards and other relevant regulations.
Any issues or improvements identified during audits will be addressed within a reasonable timeframe.
6. Visitor Access
Visitor Guidelines:
Visitors will be informed of the accessibility features of the facility upon arrival.
Staff are available to assist visitors who may need help accessing the facility or specific areas, ensuring that all individuals can visit with ease.
Transportation:
Accessible parking spaces are available near the entrance for visitors with disabilities.
Transportation services are available for residents needing assistance with off-site appointments, including wheelchair-accessible vehicles.
7. Resident-Specific Plans
Customized Access Plans:
Each resident will have a personalized access plan developed by the care team based on their specific needs, including mobility aids, assistance requirements, and communication preferences.
The plan will be reviewed regularly to ensure it meets any changing needs.
Care Staff Coordination:
Care teams will ensure that residents' access needs are met during daily activities such as meals, physical therapy, and social events.
Special attention will be given to residents with limited mobility or other access challenges.
8. Plan Review and Updates
Review Frequency:
This plan will be reviewed and updated annually or as needed based on changes to regulations, facility modifications, or resident needs.
Feedback Mechanism:
Residents, staff, and visitors are encouraged to provide feedback on accessibility. Feedback forms are available at the front desk, and any concerns or suggestions will be reviewed by the facility manager to improve the accessibility of the facility.
Signed:
![]() [Your Name]
[Your Name]
Facility Manager
- 100% Customizable, free editor
- Access 1 Million+ Templates, photo’s & graphics
- Download or share as a template
- Click and replace photos, graphics, text, backgrounds
- Resize, crop, AI write & more
- Access advanced editor
Ensure smooth operations with Template.net's Long-Term Care Facility Access Plan Template. Fully editable and customizable, this tool is designed for managing access in care facilities. Editable in our Ai Editor Tool, it supports secure and organized entry management.
You may also like
- Finance Plan
- Construction Plan
- Sales Plan
- Development Plan
- Career Plan
- Budget Plan
- HR Plan
- Education Plan
- Transition Plan
- Work Plan
- Training Plan
- Communication Plan
- Operation Plan
- Health And Safety Plan
- Strategy Plan
- Professional Development Plan
- Advertising Plan
- Risk Management Plan
- Restaurant Plan
- School Plan
- Nursing Home Patient Care Plan
- Nursing Care Plan
- Plan Event
- Startup Plan
- Social Media Plan
- Staffing Plan
- Annual Plan
- Content Plan
- Payment Plan
- Implementation Plan
- Hotel Plan
- Workout Plan
- Accounting Plan
- Campaign Plan
- Essay Plan
- 30 60 90 Day Plan
- Research Plan
- Recruitment Plan
- 90 Day Plan
- Quarterly Plan
- Emergency Plan
- 5 Year Plan
- Gym Plan
- Personal Plan
- IT and Software Plan
- Treatment Plan
- Real Estate Plan
- Law Firm Plan
- Healthcare Plan
- Improvement Plan
- Media Plan
- 5 Year Business Plan
- Learning Plan
- Marketing Campaign Plan
- Travel Agency Plan
- Cleaning Services Plan
- Interior Design Plan
- Performance Plan
- PR Plan
- Birth Plan
- Life Plan
- SEO Plan
- Disaster Recovery Plan
- Continuity Plan
- Launch Plan
- Legal Plan
- Behavior Plan
- Performance Improvement Plan
- Salon Plan
- Security Plan
- Security Management Plan
- Employee Development Plan
- Quality Plan
- Service Improvement Plan
- Growth Plan
- Incident Response Plan
- Basketball Plan
- Emergency Action Plan
- Product Launch Plan
- Spa Plan
- Employee Training Plan
- Data Analysis Plan
- Employee Action Plan
- Territory Plan
- Audit Plan
- Classroom Plan
- Activity Plan
- Parenting Plan
- Care Plan
- Project Execution Plan
- Exercise Plan
- Internship Plan
- Software Development Plan
- Continuous Improvement Plan
- Leave Plan
- 90 Day Sales Plan
- Advertising Agency Plan
- Employee Transition Plan
- Smart Action Plan
- Workplace Safety Plan
- Behavior Change Plan
- Contingency Plan
- Continuity of Operations Plan
- Health Plan
- Quality Control Plan
- Self Plan
- Sports Development Plan
- Change Management Plan
- Ecommerce Plan
- Personal Financial Plan
- Process Improvement Plan
- 30-60-90 Day Sales Plan
- Crisis Management Plan
- Engagement Plan
- Execution Plan
- Pandemic Plan
- Quality Assurance Plan
- Service Continuity Plan
- Agile Project Plan
- Fundraising Plan
- Job Transition Plan
- Asset Maintenance Plan
- Maintenance Plan
- Software Test Plan
- Staff Training and Development Plan
- 3 Year Plan
- Brand Activation Plan
- Release Plan
- Resource Plan
- Risk Mitigation Plan
- Teacher Plan
- 30 60 90 Day Plan for New Manager
- Food Safety Plan
- Food Truck Plan
- Hiring Plan
- Quality Management Plan
- Wellness Plan
- Behavior Intervention Plan
- Bonus Plan
- Investment Plan
- Maternity Leave Plan
- Pandemic Response Plan
- Succession Planning
- Coaching Plan
- Configuration Management Plan
- Remote Work Plan
- Self Care Plan
- Teaching Plan
- 100-Day Plan
- HACCP Plan
- Student Plan
- Sustainability Plan
- 30 60 90 Day Plan for Interview
- Access Plan
- Site Specific Safety Plan
