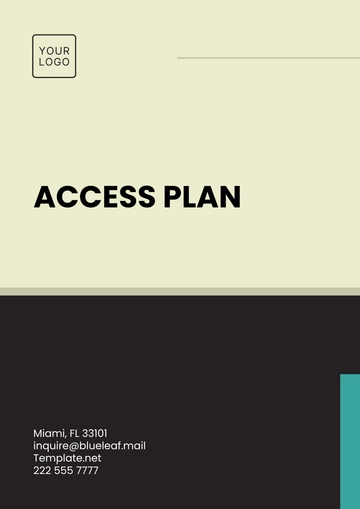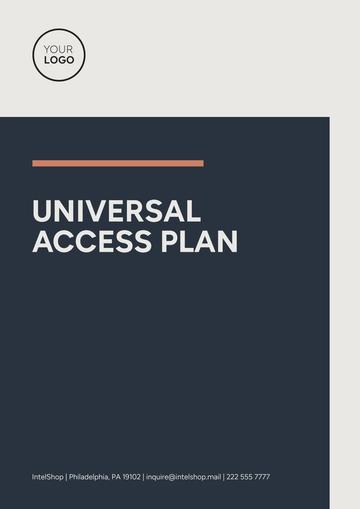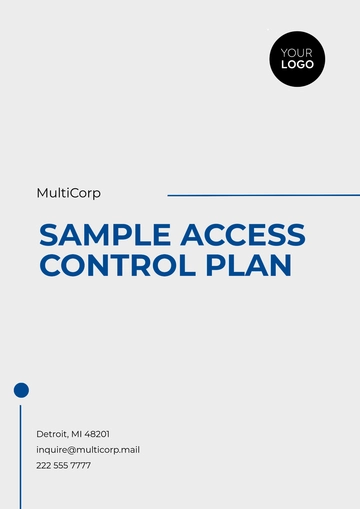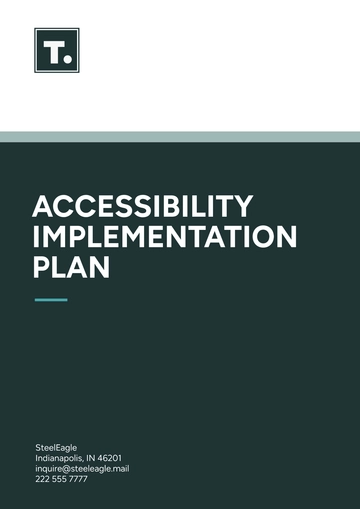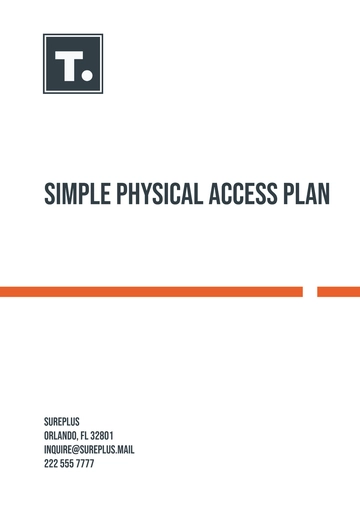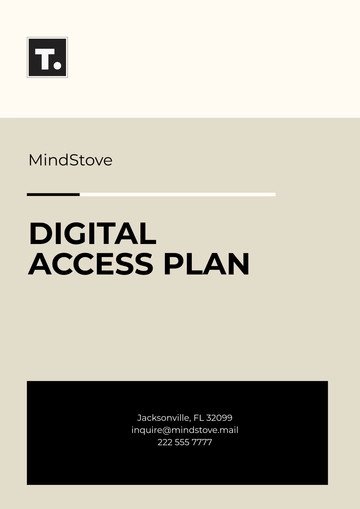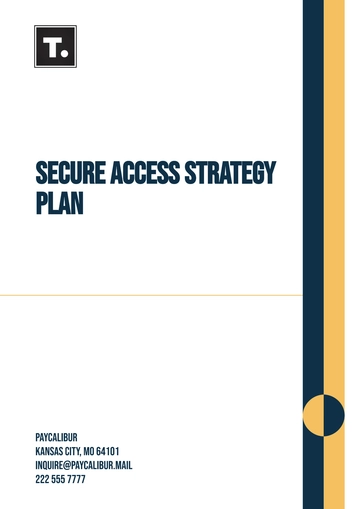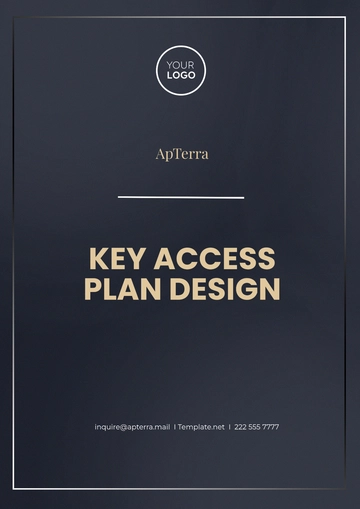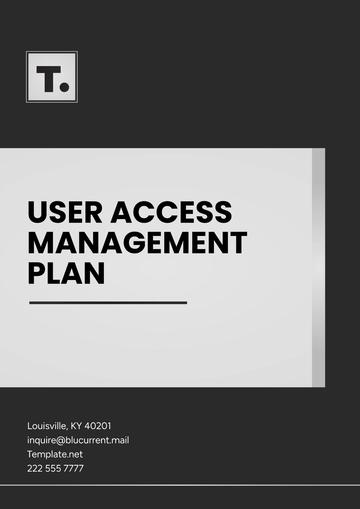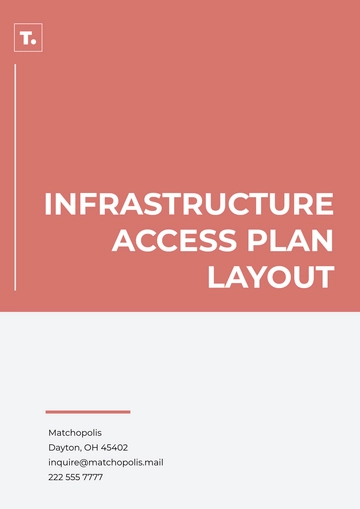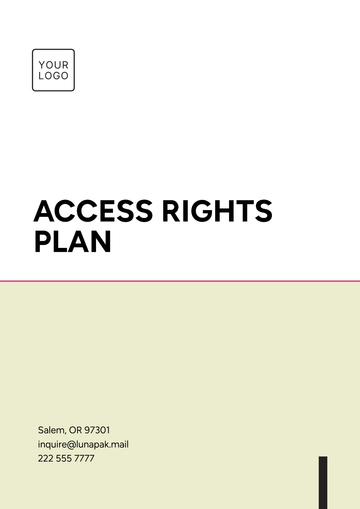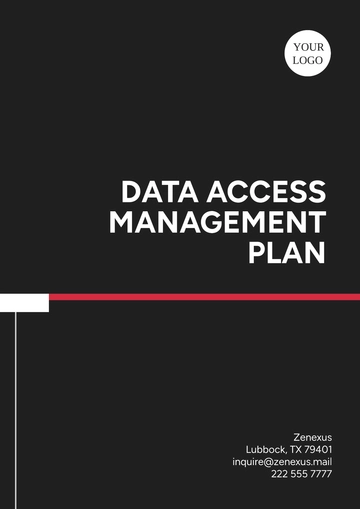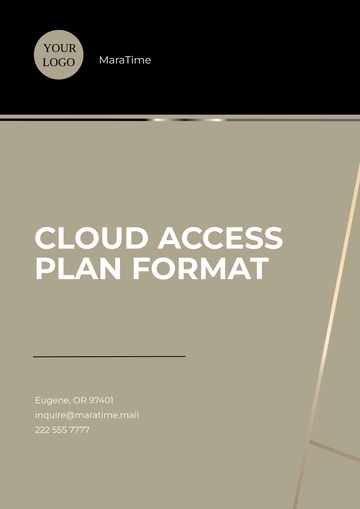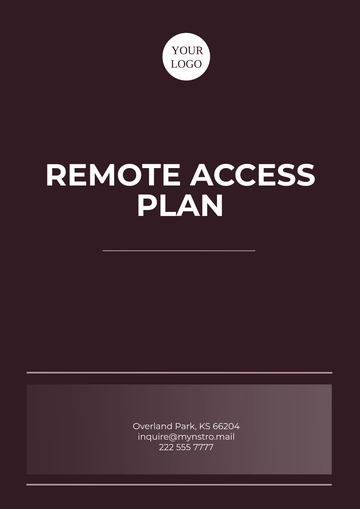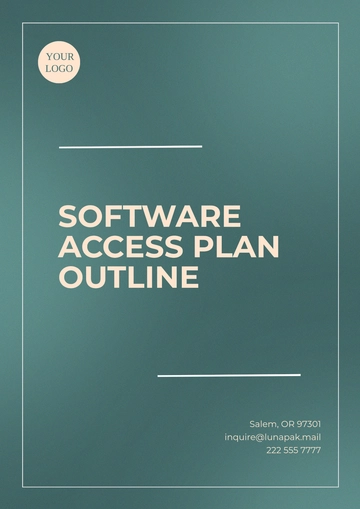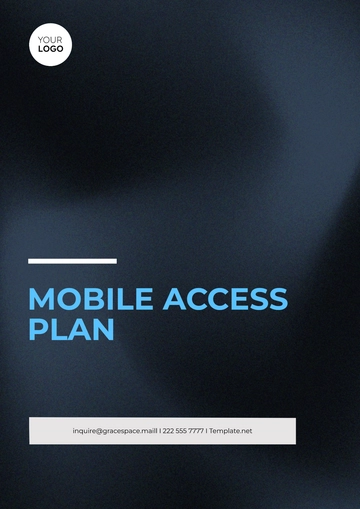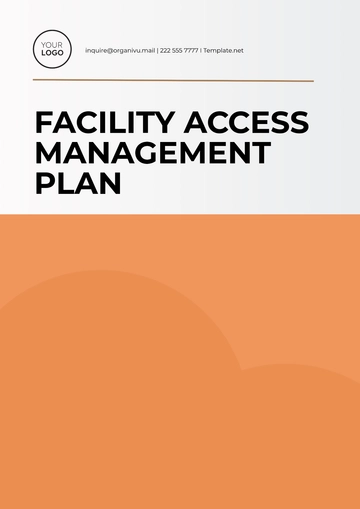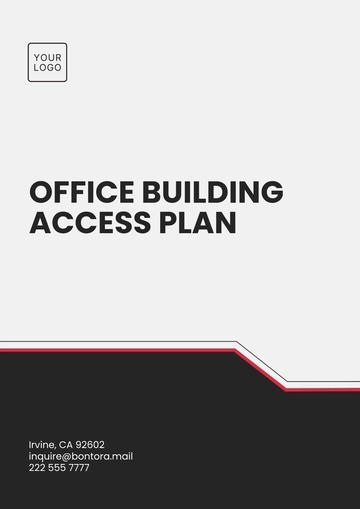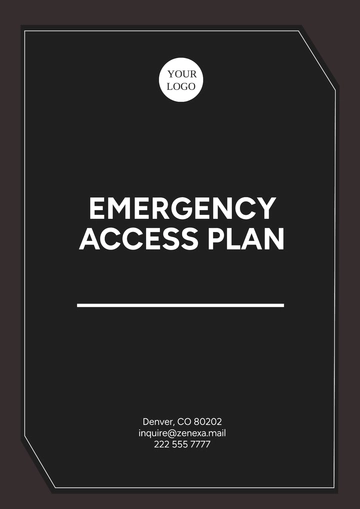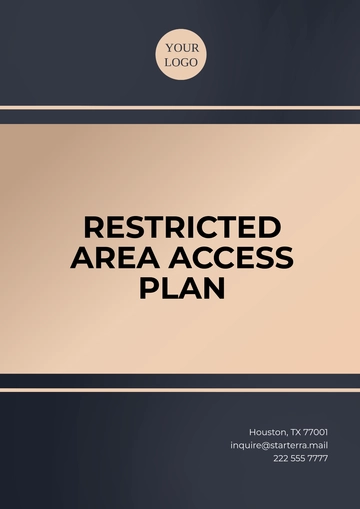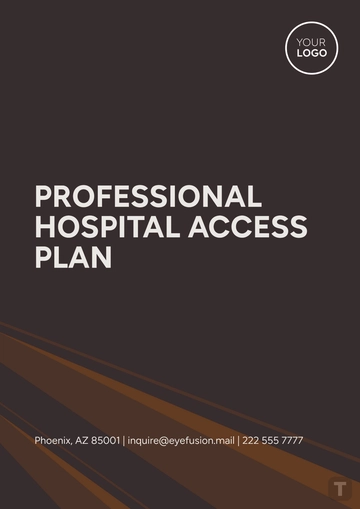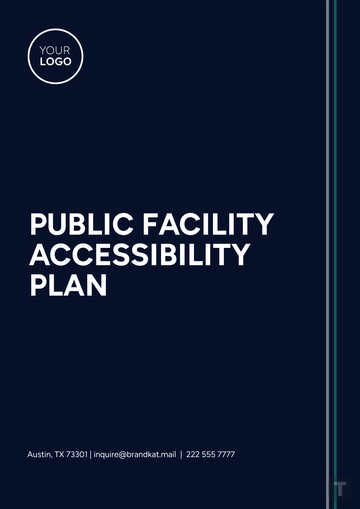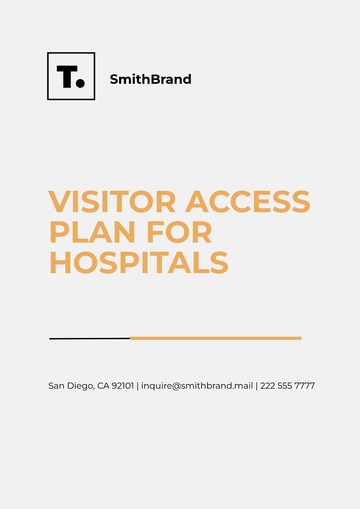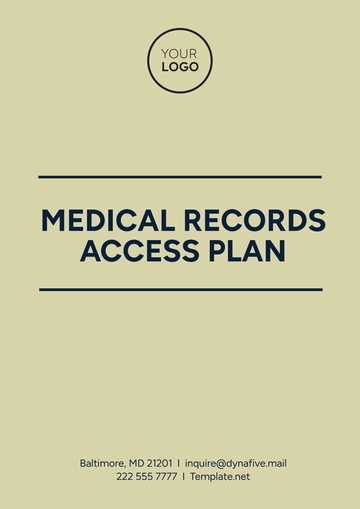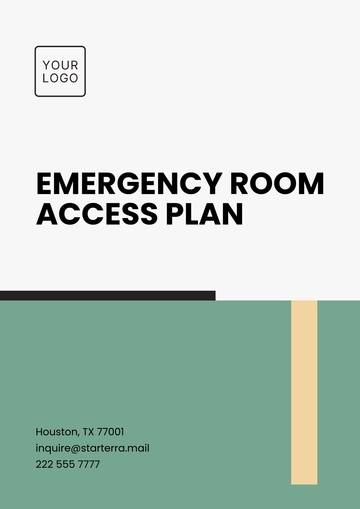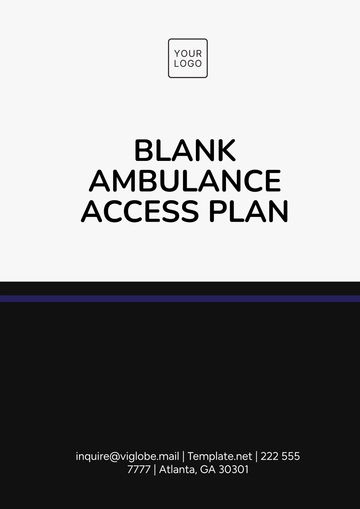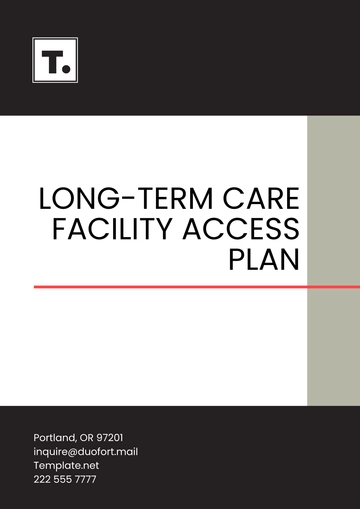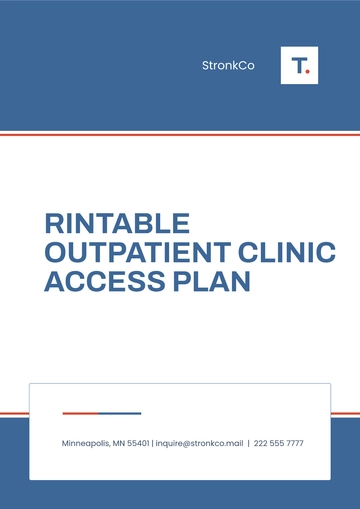Free Printable Outpatient Clinic Access Plan
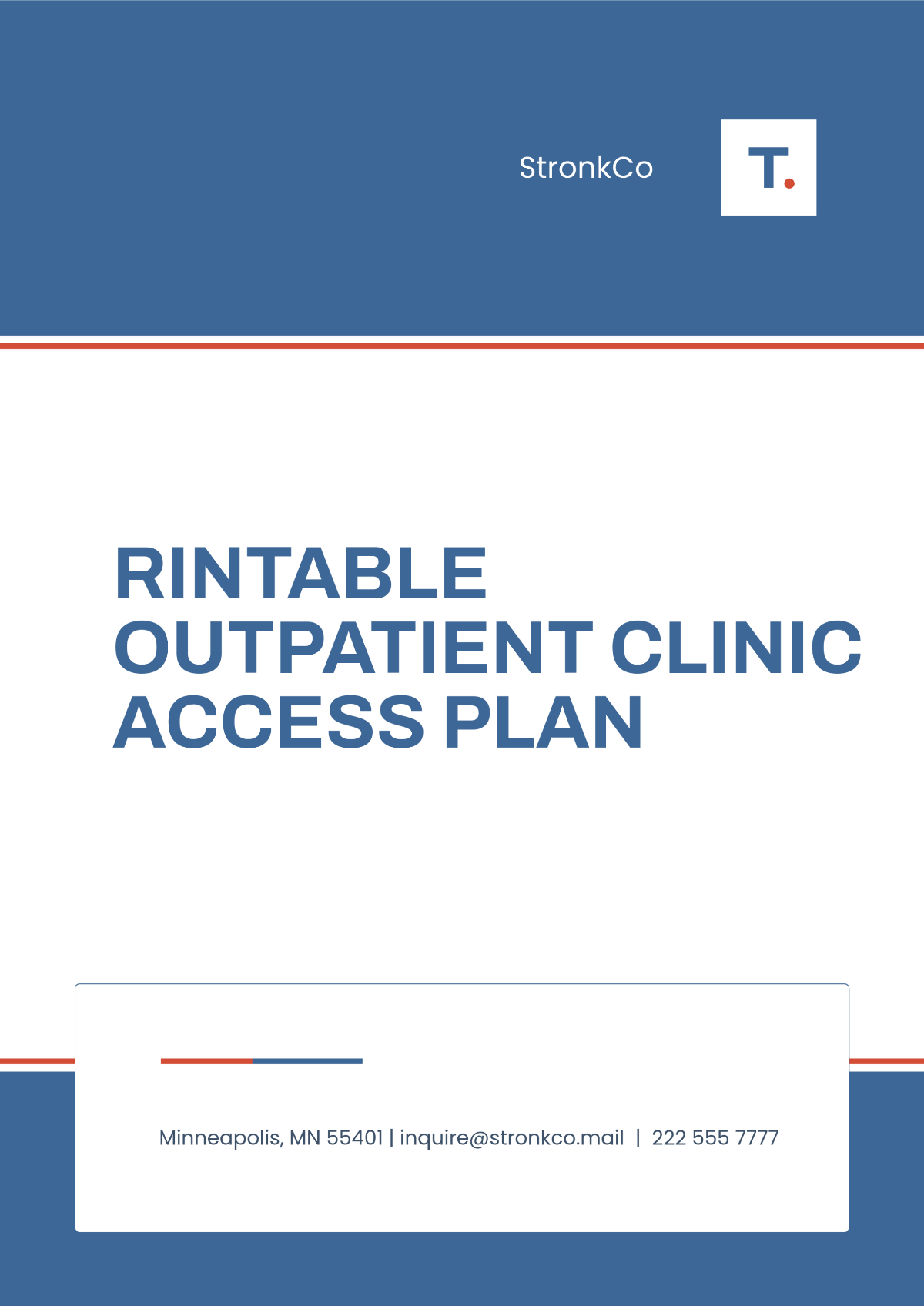
Clinic Name: _________________________________
Clinic Address: _________________________________
Phone Number: _________________________________
Email Address: _________________________________
Plan Prepared By: _________________________________
Date: _________________________________
Purpose:
The purpose of this Access Plan is to ensure that all individuals, including patients with disabilities or other accessibility needs, can fully access and receive the healthcare services provided at Bright Horizons Outpatient Clinic. This includes not only physical access but also access to communication, transportation, and emergency procedures.
Scope:
This plan addresses physical accessibility (entry points, restrooms, exam rooms), communication methods (written, verbal, digital), transportation (parking and access to public transport), and emergency procedures. The clinic is committed to complying with the Americans with Disabilities Act (ADA) and any other relevant local and federal laws regarding accessibility.
1. Physical Accessibility
Entry Points:
The main entrance features automatic sliding doors, which are wheelchair accessible.
A wheelchair-accessible ramp is located on the left side of the entrance for ease of access.
All entryways are wide enough (at least 36 inches) to accommodate wheelchairs and walkers.
Internal Accessibility:
Hallways throughout the clinic are a minimum of 42 inches wide, ensuring that patients using wheelchairs, walkers, or mobility aids can move freely.
Exam rooms are equipped with adjustable height examination tables, and all rooms are spacious enough to accommodate wheelchair access.
The clinic has three fully accessible restrooms, each located near the waiting area, exam rooms, and patient check-in desk.
Signage and Wayfinding:
High-contrast signs are displayed in all major areas, including waiting areas, exam rooms, and bathrooms.
Tactile (braille) signage is provided on door handles and in key locations such as restrooms and elevators.
Digital screens in waiting areas provide visual and auditory cues to direct patients to their respective appointments and departments.
3. Communication Accessibility
Verbal Communication:
All staff members are trained to speak clearly and at a slow pace to patients with hearing impairments or those who may need additional assistance understanding verbal communication.
The clinic provides sign language interpreters at no additional cost for patients with hearing impairments when requested 48 hours in advance. An interpreter is available through a contracted service provider.
Written Communication:
All patient-facing documents, including consent forms, appointment reminders, and instructions, are available in large print, braille, and digital formats upon request.
A text-to-speech application is available at check-in stations for patients with visual impairments, allowing them to navigate forms and appointments independently.
Digital Accessibility:
The clinic’s website and patient portal comply with the Web Content Accessibility Guidelines (WCAG) 2.1 to ensure compatibility with screen readers and other assistive technologies.
Online appointment scheduling and forms are accessible, with alternative formats available for those who need them.
4. Transportation and Parking
Public Transportation:
The clinic is located near a bus stop with accessible buses. Route information is provided at the front desk.
A local non-profit organization provides a shuttle service for seniors and individuals with disabilities. Information on how to use this service is available at the clinic.
Clinic Parking:
There are six designated accessible parking spaces located directly in front of the clinic entrance. These spaces are wider than standard parking spots to accommodate wheelchair vans.
A dedicated drop-off zone is available at the clinic’s main entrance for patients who require assistance getting to and from their appointments.
5. Staff Training and Awareness
Training Program:
All staff members, including receptionists, medical professionals, and administrative personnel, undergo mandatory annual training on accessibility, cultural sensitivity, and communication techniques for patients with disabilities.
Medical staff receives specific training in how to assist patients with mobility issues, visual or hearing impairments, and cognitive disabilities.
Awareness and Sensitivity:
The clinic maintains a zero-tolerance policy for discrimination, ensuring that all patients, regardless of ability, are treated with respect and dignity.
Posters promoting inclusion and accessibility are displayed throughout the clinic.
6. Emergency Procedures
Evacuation Plan:
The clinic has an emergency evacuation plan that includes wheelchair-accessible routes, and all staff is trained to assist individuals with mobility impairments in case of an emergency.
Two evacuation chairs are available on-site to help patients with mobility impairments evacuate safely.
Emergency exits are marked with high-contrast signs and are wide enough to accommodate wheelchairs.
Emergency Contacts:
For patients who may need immediate assistance during an emergency (e.g., patients with hearing loss, vision impairment, or cognitive disabilities), a system has been implemented to notify the appropriate staff via a mobile alert system.
Emergency procedures are available in accessible formats (audio, visual, and digital).
7. Feedback and Continuous Improvement
Patient Feedback:
The clinic encourages patient feedback regarding accessibility through an online survey, as well as a suggestion box located in the waiting area.
Staff members are trained to request feedback directly from patients with disabilities to ensure that any barriers to access are promptly addressed.
Plan Updates:
This Access Plan will be reviewed annually to ensure that it remains up to date with best practices and regulatory standards. Feedback from patients and staff will be incorporated into plan revisions.
Any identified gaps in accessibility will be addressed as part of an ongoing improvement initiative.
Signature of Plan Preparer: ___________________________
Date of Review: ___________________________
- 100% Customizable, free editor
- Access 1 Million+ Templates, photo’s & graphics
- Download or share as a template
- Click and replace photos, graphics, text, backgrounds
- Resize, crop, AI write & more
- Access advanced editor
Optimize outpatient flow with Template.net's Printable Outpatient Clinic Access Plan Template. This editable and customizable template simplifies clinic access planning. Editable in our Ai Editor Tool, it’s a practical resource for healthcare providers seeking efficiency.
You may also like
- Finance Plan
- Construction Plan
- Sales Plan
- Development Plan
- Career Plan
- Budget Plan
- HR Plan
- Education Plan
- Transition Plan
- Work Plan
- Training Plan
- Communication Plan
- Operation Plan
- Health And Safety Plan
- Strategy Plan
- Professional Development Plan
- Advertising Plan
- Risk Management Plan
- Restaurant Plan
- School Plan
- Nursing Home Patient Care Plan
- Nursing Care Plan
- Plan Event
- Startup Plan
- Social Media Plan
- Staffing Plan
- Annual Plan
- Content Plan
- Payment Plan
- Implementation Plan
- Hotel Plan
- Workout Plan
- Accounting Plan
- Campaign Plan
- Essay Plan
- 30 60 90 Day Plan
- Research Plan
- Recruitment Plan
- 90 Day Plan
- Quarterly Plan
- Emergency Plan
- 5 Year Plan
- Gym Plan
- Personal Plan
- IT and Software Plan
- Treatment Plan
- Real Estate Plan
- Law Firm Plan
- Healthcare Plan
- Improvement Plan
- Media Plan
- 5 Year Business Plan
- Learning Plan
- Marketing Campaign Plan
- Travel Agency Plan
- Cleaning Services Plan
- Interior Design Plan
- Performance Plan
- PR Plan
- Birth Plan
- Life Plan
- SEO Plan
- Disaster Recovery Plan
- Continuity Plan
- Launch Plan
- Legal Plan
- Behavior Plan
- Performance Improvement Plan
- Salon Plan
- Security Plan
- Security Management Plan
- Employee Development Plan
- Quality Plan
- Service Improvement Plan
- Growth Plan
- Incident Response Plan
- Basketball Plan
- Emergency Action Plan
- Product Launch Plan
- Spa Plan
- Employee Training Plan
- Data Analysis Plan
- Employee Action Plan
- Territory Plan
- Audit Plan
- Classroom Plan
- Activity Plan
- Parenting Plan
- Care Plan
- Project Execution Plan
- Exercise Plan
- Internship Plan
- Software Development Plan
- Continuous Improvement Plan
- Leave Plan
- 90 Day Sales Plan
- Advertising Agency Plan
- Employee Transition Plan
- Smart Action Plan
- Workplace Safety Plan
- Behavior Change Plan
- Contingency Plan
- Continuity of Operations Plan
- Health Plan
- Quality Control Plan
- Self Plan
- Sports Development Plan
- Change Management Plan
- Ecommerce Plan
- Personal Financial Plan
- Process Improvement Plan
- 30-60-90 Day Sales Plan
- Crisis Management Plan
- Engagement Plan
- Execution Plan
- Pandemic Plan
- Quality Assurance Plan
- Service Continuity Plan
- Agile Project Plan
- Fundraising Plan
- Job Transition Plan
- Asset Maintenance Plan
- Maintenance Plan
- Software Test Plan
- Staff Training and Development Plan
- 3 Year Plan
- Brand Activation Plan
- Release Plan
- Resource Plan
- Risk Mitigation Plan
- Teacher Plan
- 30 60 90 Day Plan for New Manager
- Food Safety Plan
- Food Truck Plan
- Hiring Plan
- Quality Management Plan
- Wellness Plan
- Behavior Intervention Plan
- Bonus Plan
- Investment Plan
- Maternity Leave Plan
- Pandemic Response Plan
- Succession Planning
- Coaching Plan
- Configuration Management Plan
- Remote Work Plan
- Self Care Plan
- Teaching Plan
- 100-Day Plan
- HACCP Plan
- Student Plan
- Sustainability Plan
- 30 60 90 Day Plan for Interview
- Access Plan
- Site Specific Safety Plan
