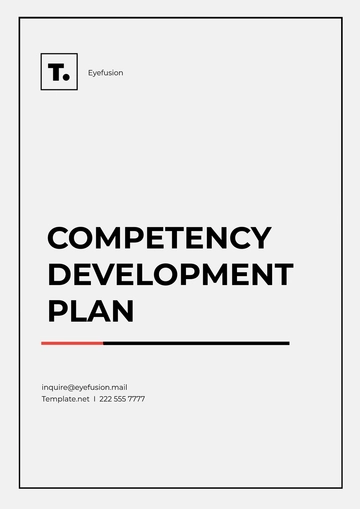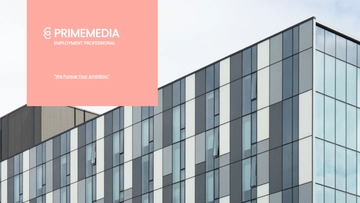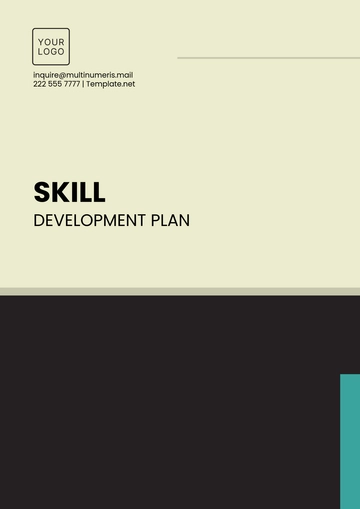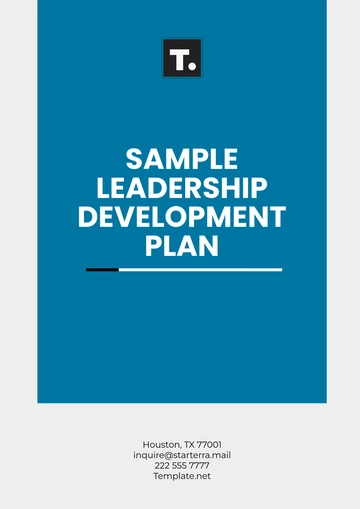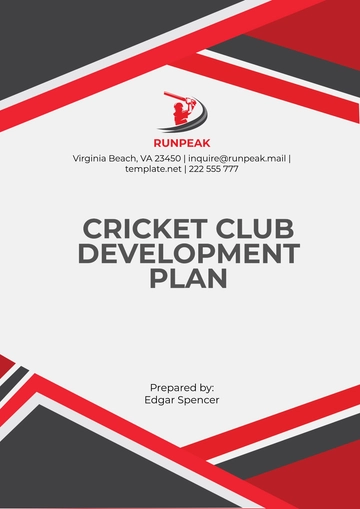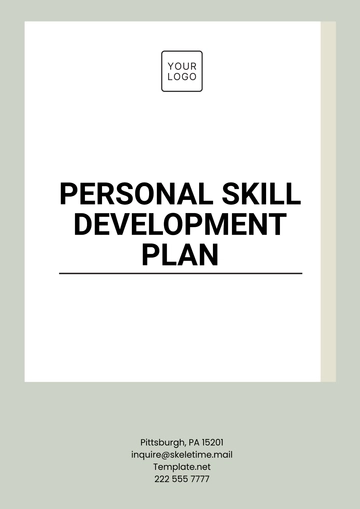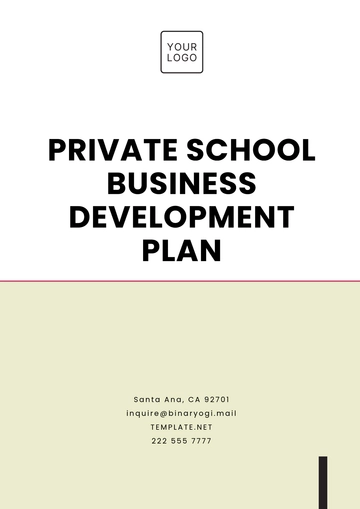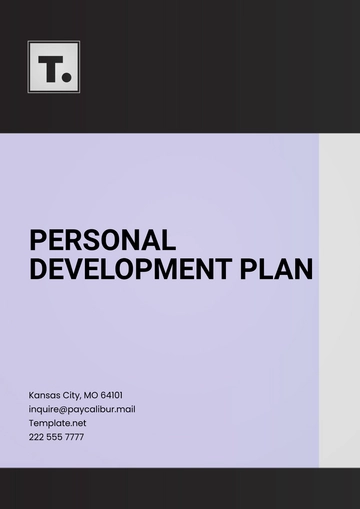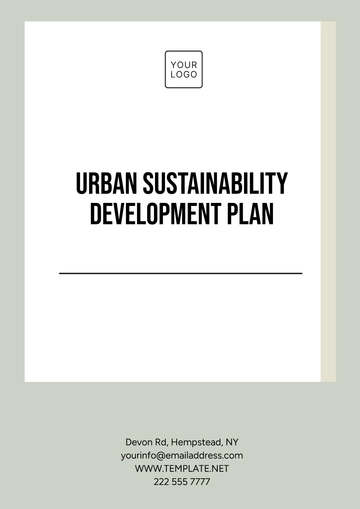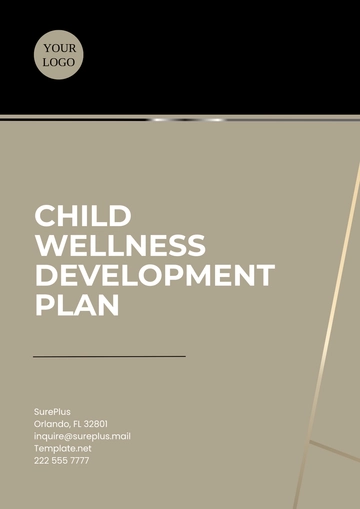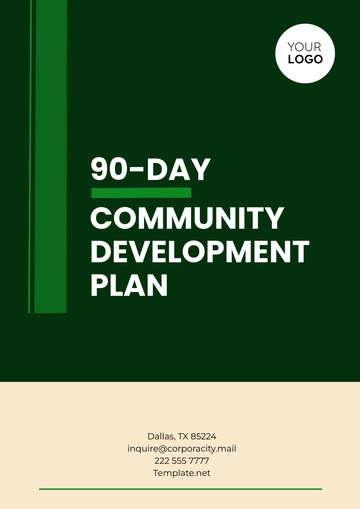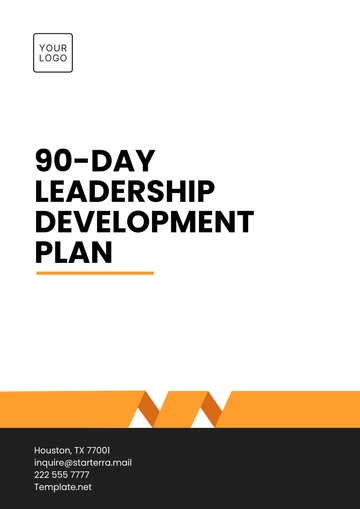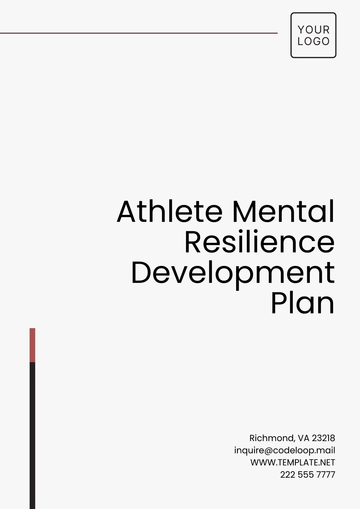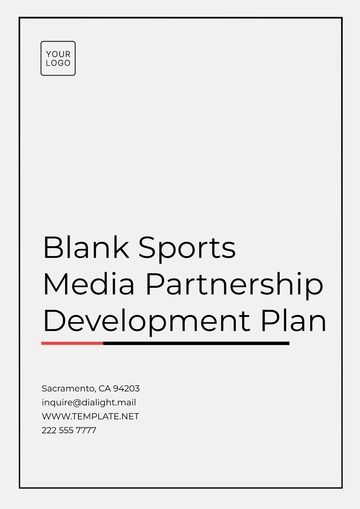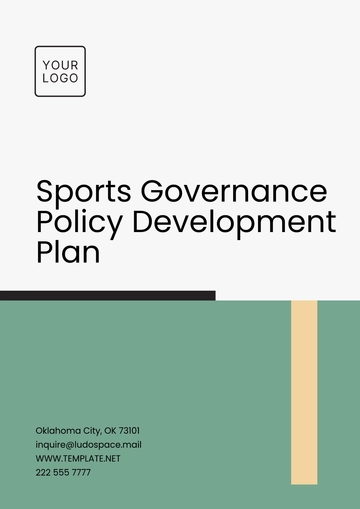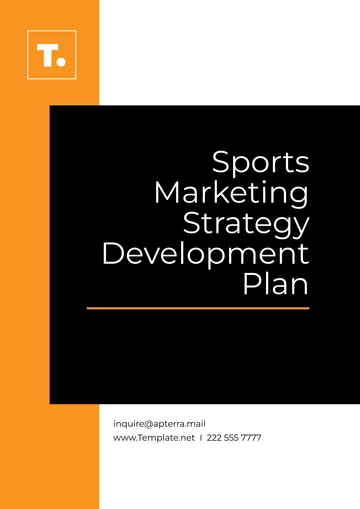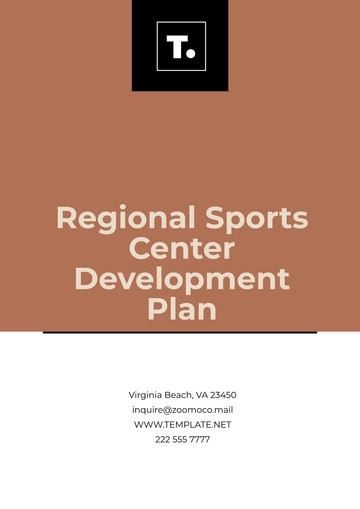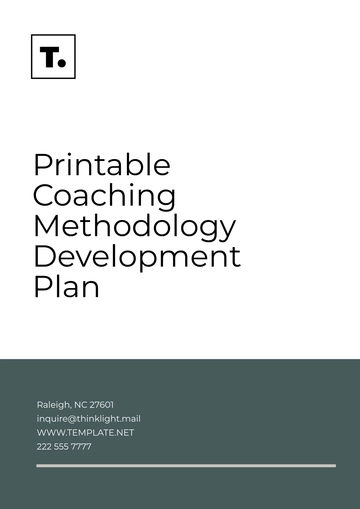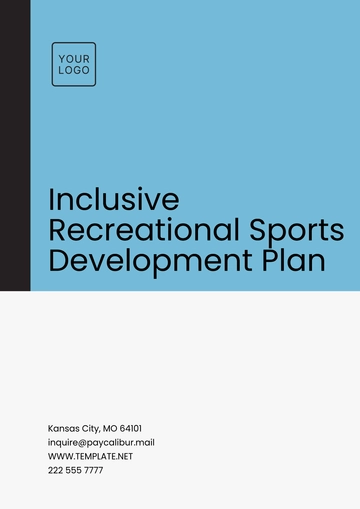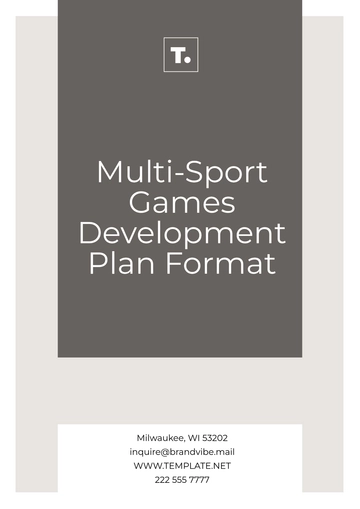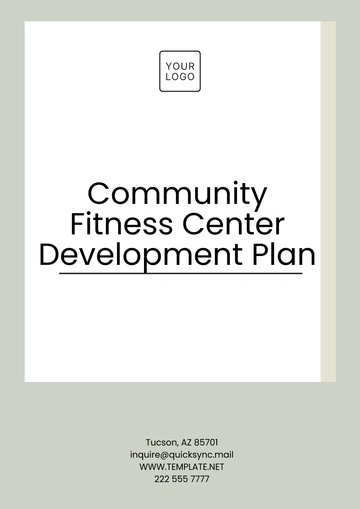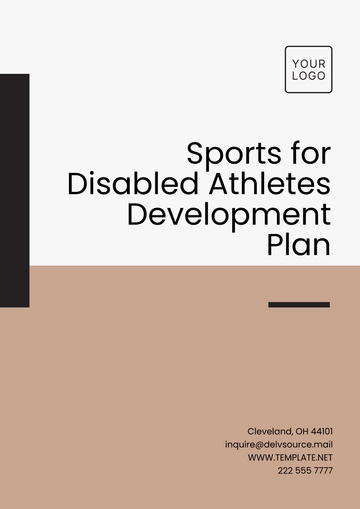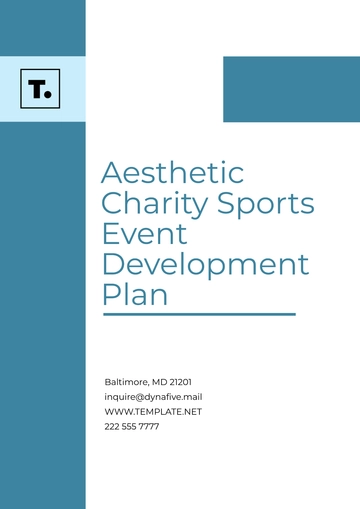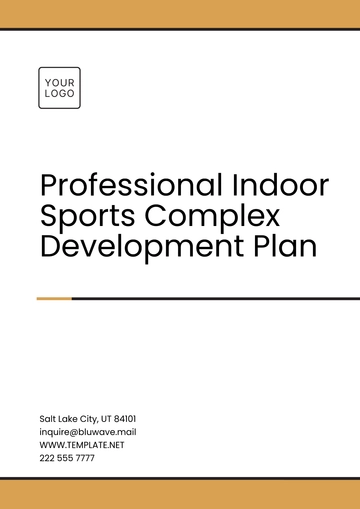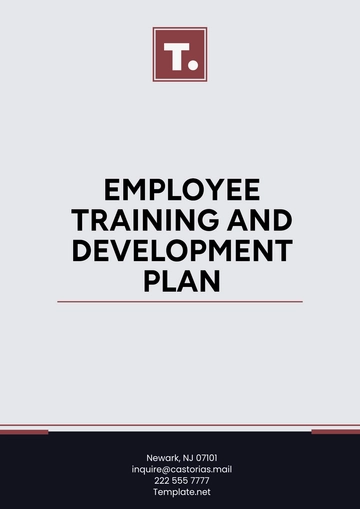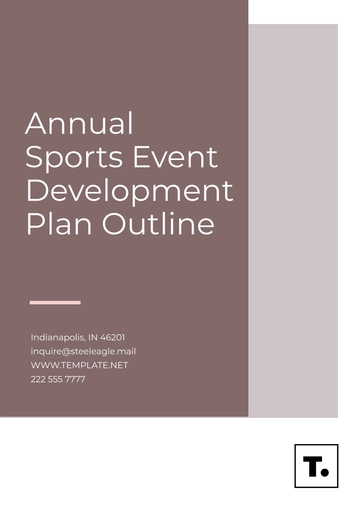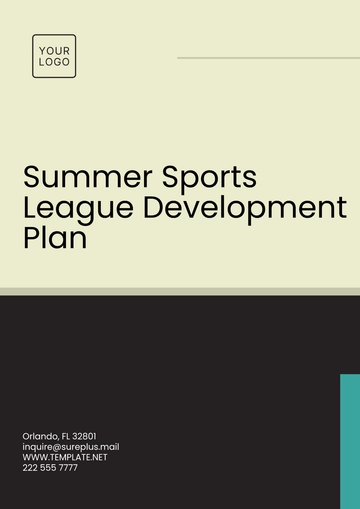Free Professional Indoor Sports Complex Development Plan
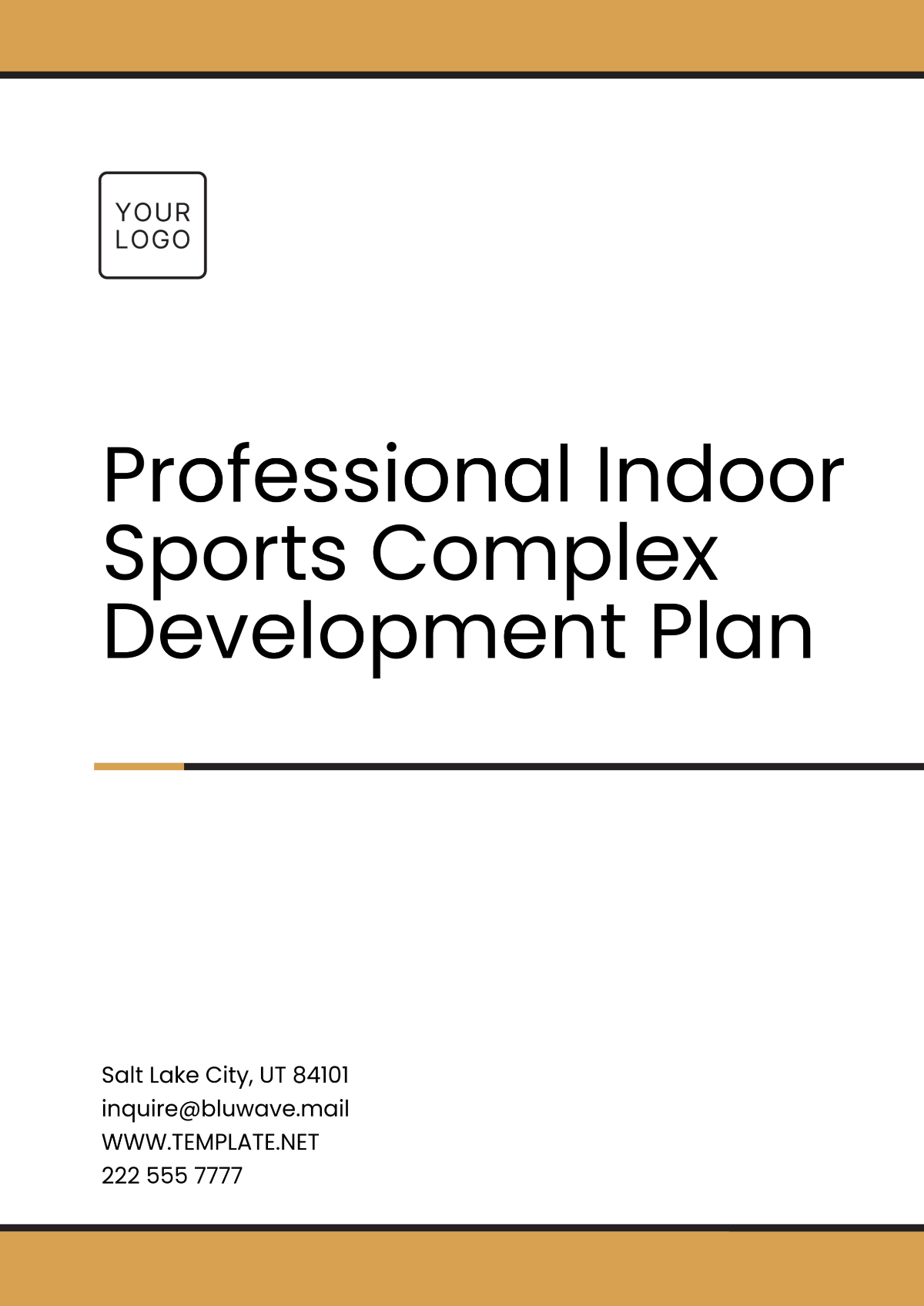
Prepared by: [Your Name]
Date: July 12, 2050
1. Executive Summary
This development plan outlines the strategic steps for creating a state-of-the-art Professional Indoor Sports Complex. The goal is to provide a world-class venue for professional and amateur sports events, training camps, and community engagement. The facility will include multi-sport courts, gyms, fitness centers, locker rooms, spectator seating, and commercial spaces designed to host various sporting activities such as basketball, tennis, soccer, and more. This complex will serve as a hub for both athletic development and community well-being.
2. Project Description
2.1 Project Scope
The proposed Professional Indoor Sports Complex will occupy approximately 200,000 square feet. It will feature a comprehensive range of facilities designed to cater to both sports professionals and the local community. Key elements of the complex will include:
Sports Courts: Dedicated spaces for basketball, tennis, indoor soccer, volleyball, and other sports.
Multi-Purpose Gymnasium: Flexible areas for gymnastics, events, and fitness classes.
Locker Rooms: Separate facilities for athletes, including showers, lounges, and secure storage.
Fitness Center: Equipped with state-of-the-art fitness equipment for both athletes and fitness enthusiasts.
Spectator Seating: Comfortable seating for spectators with optimal views of the events.
Commercial Areas: Sports merchandise stores, cafes, and restaurants.
2.2 Project Objectives
Premier Sports Venue: To establish a top-tier indoor sports complex for hosting both professional and amateur sports events.
High-Quality Training Facilities: To offer world-class training amenities for local teams and associations.
Community Engagement: To promote community involvement through recreational sports and wellness programs.
Sustainability and Energy Efficiency: To design a facility that incorporates sustainable building practices and utilizes energy-efficient technologies.
3. Budget Overview
The total estimated cost of developing the Professional Indoor Sports Complex is $37,000,000, broken down as follows:
Component | Estimated Cost |
|---|---|
Land Acquisition | $5,000,000 |
Construction | $20,000,000 |
Fixtures, Fittings, and Equipment | $7,000,000 |
Marketing and Promotion | $2,000,000 |
Contingency | $3,000,000 |
Total | $37,000,000 |
4. Site Analysis
4.1 Location Selection
The site has been strategically selected for its proximity to urban centers, transportation routes, and ample parking. This location will maximize convenience for athletes, spectators, and event organizers, ensuring high attendance and accessibility.
4.2 Environmental Considerations
An environmental impact assessment has been completed, adhering to all local regulations. The facility will feature energy-efficient systems such as solar panels, water recycling systems, and green building materials to ensure environmental sustainability.
5. Design and Construction
5.1 Architectural Design
The complex’s design will combine modern aesthetics with functionality. Key features will include:
Flexible Sports Spaces: Adaptive spaces that can be modified for a variety of sports events.
Energy-Efficient Infrastructure: A commitment to building with sustainable materials and implementing energy-saving systems.
Accessibility: Facilities will be designed to meet ADA standards, ensuring equal access for all.
5.2 Construction Timeline
Phase | Duration | Key Activities |
|---|---|---|
Pre-construction | 6 months | Finalizing designs, obtaining permits, site preparation. |
Construction | 18 months | Building structures, installing facilities, landscaping. |
Post-construction | 3 months | Furnishing, system testing, staff recruitment. |
6. Operational Plan
6.1 Management Structure
The sports complex will be managed by a team of professionals responsible for its smooth operation. Key roles include:
Operations Manager: Oversees day-to-day operations.
Facility Coordinator: Manages the booking of facilities and maintenance schedules.
Event Planners: Organizes sports events, tournaments, and community activities.
Technical Staff: Handles IT infrastructure, security, and systems.
6.2 Services and Offerings
Sports Coaching & Training Programs: Offering specialized coaching for various sports.
Event Hosting: Capabilities to host local, regional, and national sports events.
Corporate Event Spaces: Conference and meeting rooms are available for corporate events.
Merchandise & Equipment Shops: On-site stores for sports gear and apparel.
Food & Beverage Services: Cafes, snack bars, and restaurants for spectators and athletes.
7. Marketing Strategy
7.1 Target Audience
The target audience will include:
Local and regional sports teams and associations.
Schools, universities, and sports clubs.
Corporate organizations seeking venues for events and wellness programs.
Recreational athletes and fitness enthusiasts.
7.2 Promotional Activities
Grand Opening Events: Hosting grand opening celebrations with special events and influencers to attract media attention.
Early Membership Discounts: Offering promotional discounts for early sign-ups to memberships and programs.
Partnerships with Local Clubs: Building relationships with local sports teams for sponsorships and collaborative events.
Community Engagement: Regular open days, training camps, and charity events to increase community involvement.
8. Risk Management
A comprehensive risk management plan will be in place to mitigate any potential risks. This will include:
Construction Delays: Strategies to address possible delays through effective project management and contractor coordination.
Budget Overruns: Detailed cost tracking and contingency plans to ensure adherence to the budget.
Operational Risks: Plans to manage facility maintenance, staffing, and customer service to ensure smooth operations.
Regular assessments and updates to the risk management plan will ensure that any unforeseen risks are promptly addressed.
9. Financial Projections & Revenue Generation
9.1 Revenue Streams
Event Hosting Fees: Revenue from ticket sales, sponsorships, and facility rentals.
Membership Fees: Regular income from training programs, fitness center memberships, and event access.
Retail Sales: Earnings from merchandise and sports equipment shops.
Food & Beverage: Profits from cafes and restaurants within the complex.
9.2 Projected Revenue and Profitability
A detailed financial projection will be conducted to ensure the sustainability of the complex. Revenue is expected to grow steadily over the first five years due to increasing community participation, hosting high-profile sports events, and offering valuable training programs.
10. Conclusion
The Professional Indoor Sports Complex is a transformative project designed to enhance the sports infrastructure and recreational opportunities for the local community and beyond. With careful planning, sustainable construction, and a robust operational strategy, the complex will become a hub for both professional sports and community wellness. By adhering to this comprehensive development plan, stakeholders will ensure the project's long-term success and positive impact on the region.
- 100% Customizable, free editor
- Access 1 Million+ Templates, photo’s & graphics
- Download or share as a template
- Click and replace photos, graphics, text, backgrounds
- Resize, crop, AI write & more
- Access advanced editor
Plan your dream sports facility with the Professional Indoor Sports Complex Development Plan Template from Template.net. This editable and customizable template ensures seamless planning for any sports project. Effortlessly create and refine your plan, fully editable in our AI Editor Tool. Perfect for professional results, saving time while maintaining high-quality standards!
