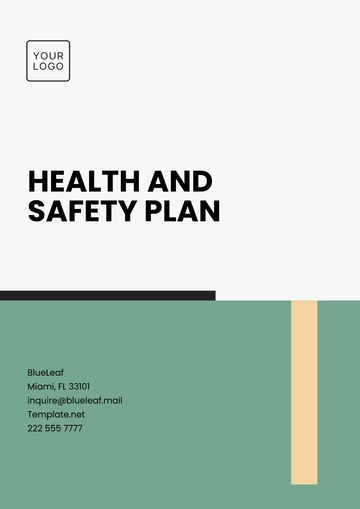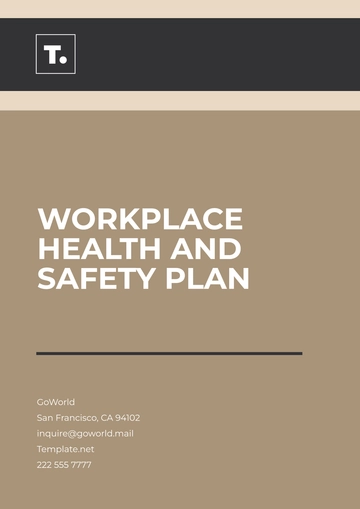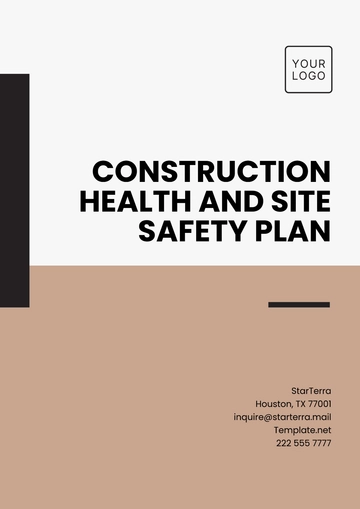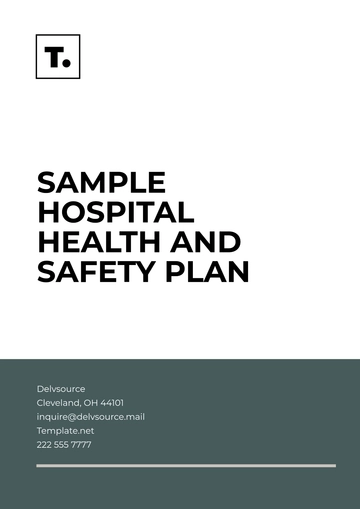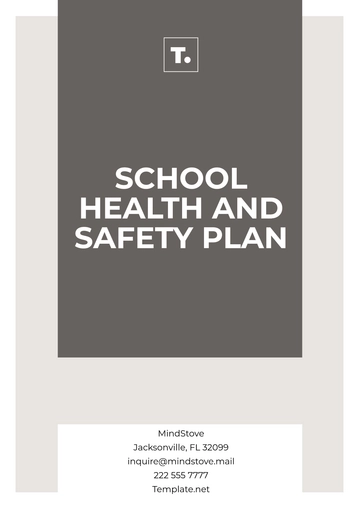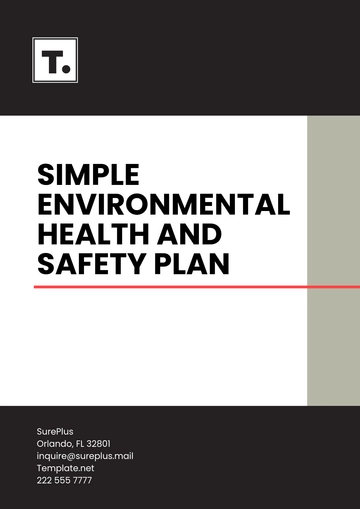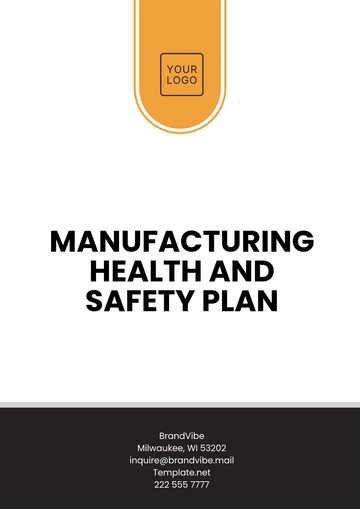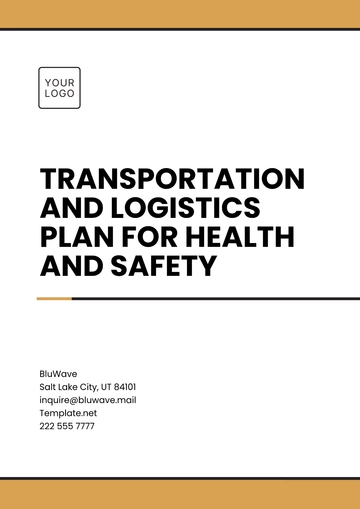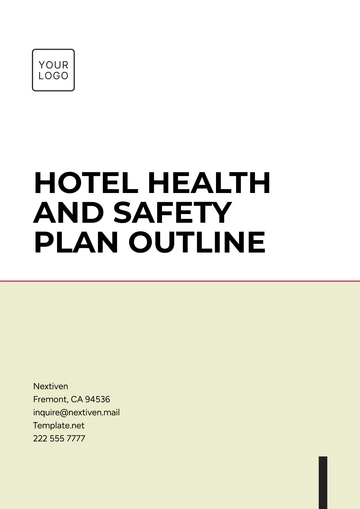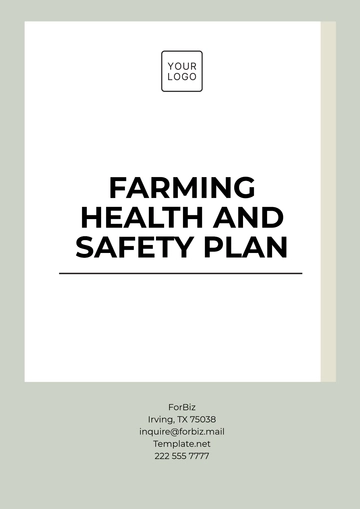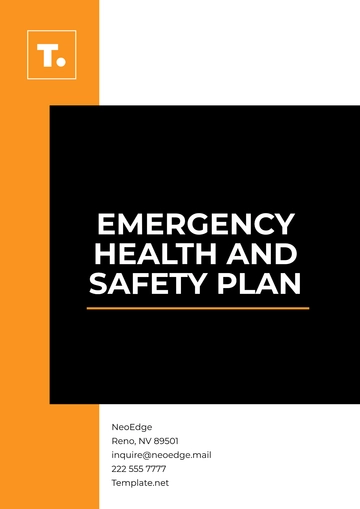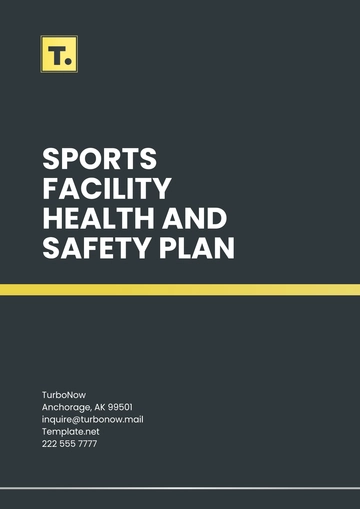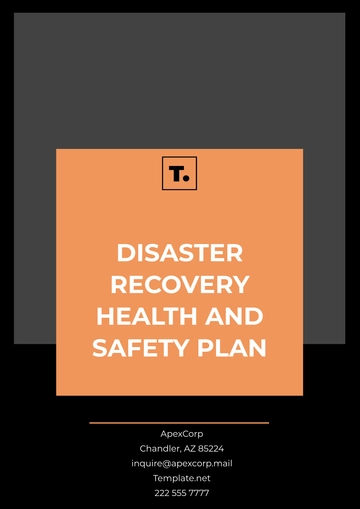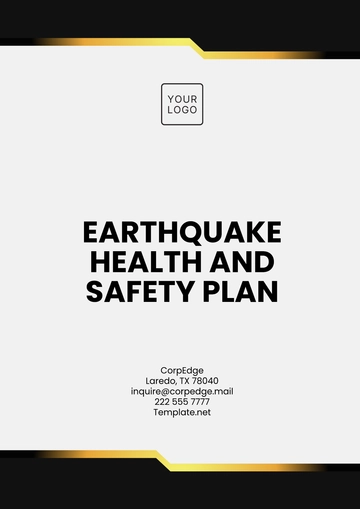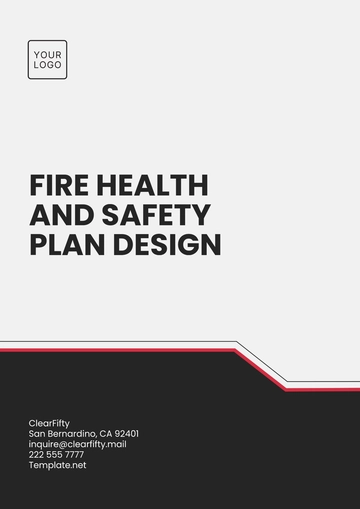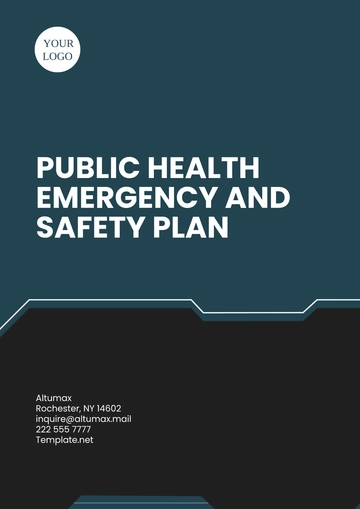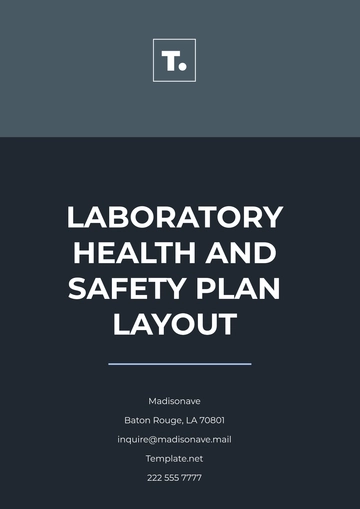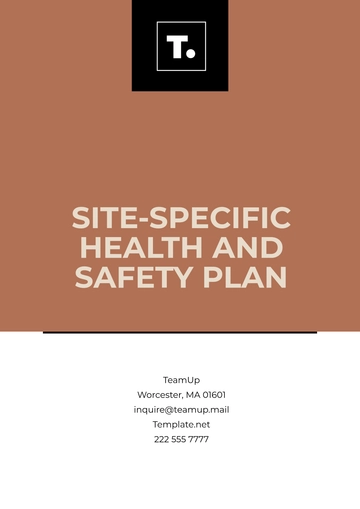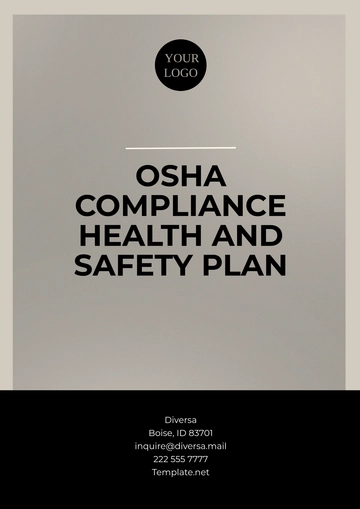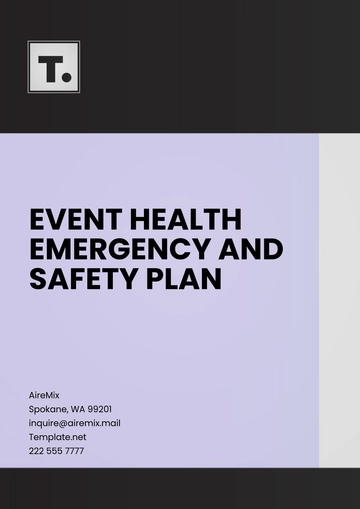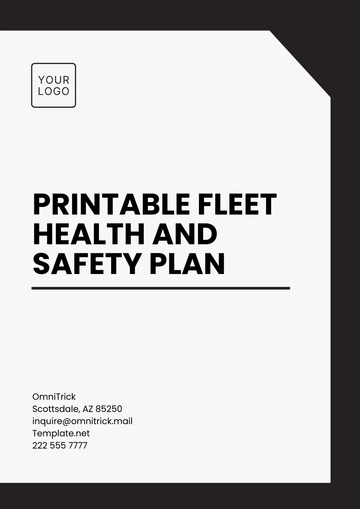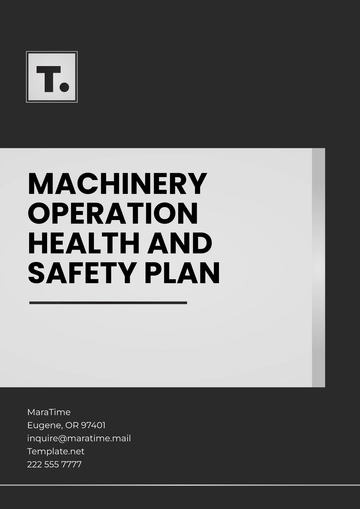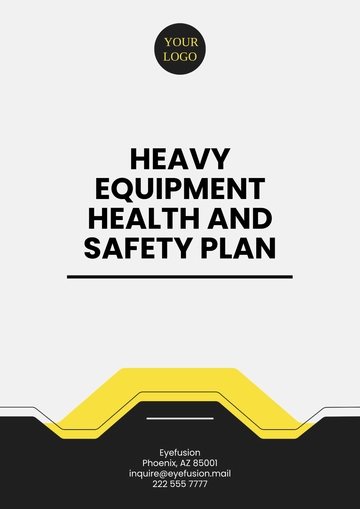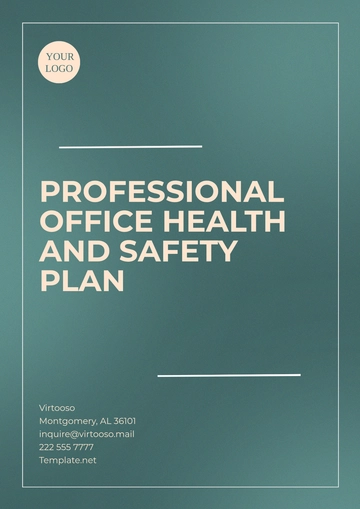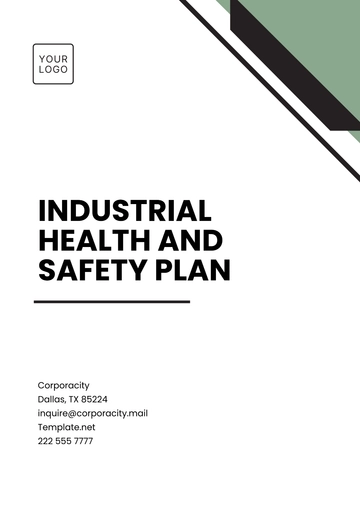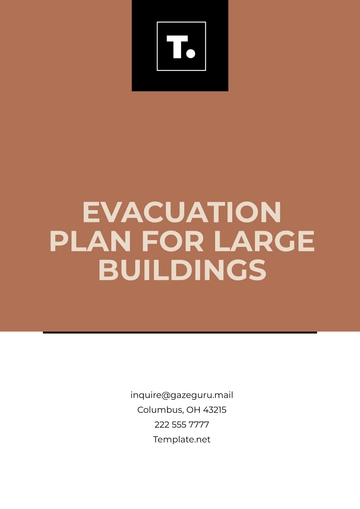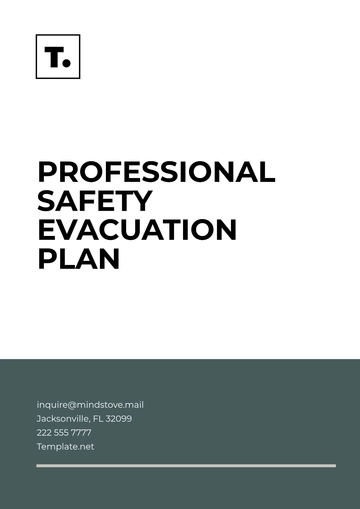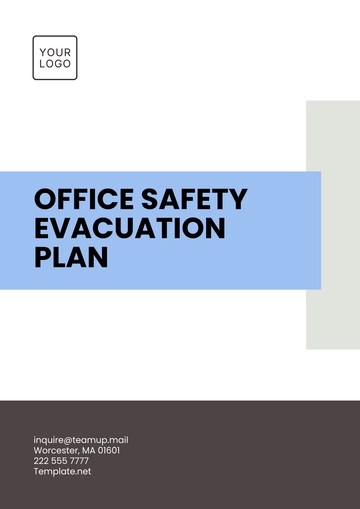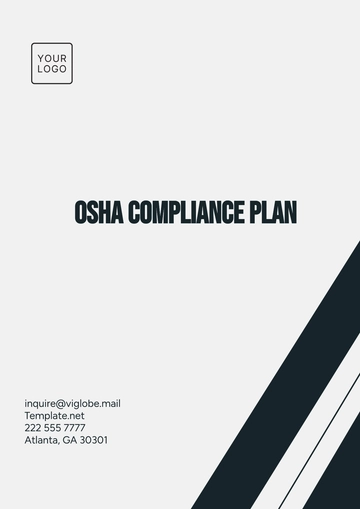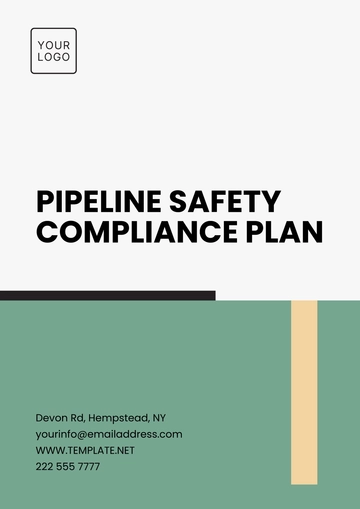Free Health and Safety Plan
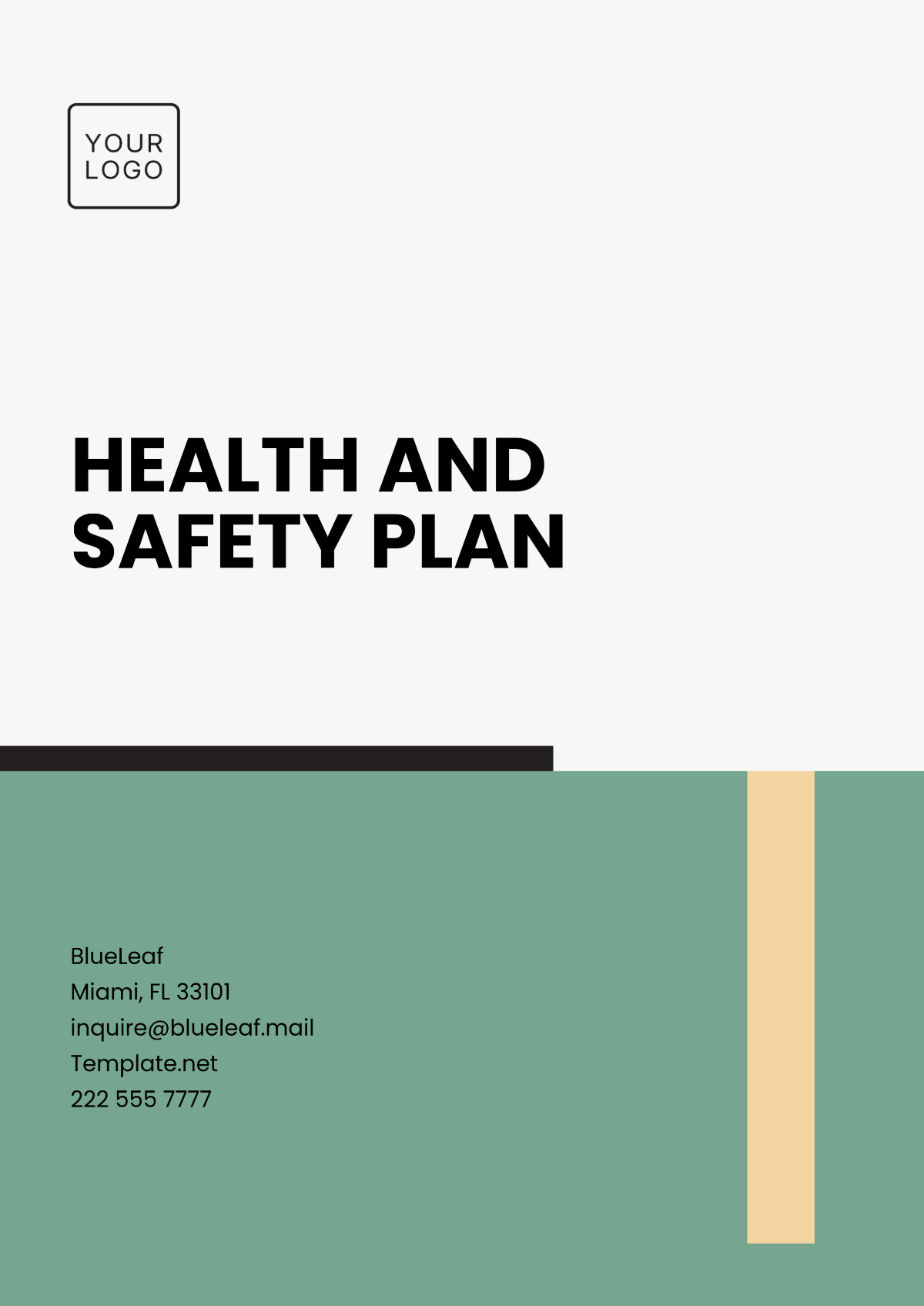
Prepared by: [Your Name]
Company: [Your Company Name]
Date: [Insert Date]
Company Name: [Your Company Name]
Project Name: Warehouse Expansion Project
Location: [Your Company Address]
Date: December 4, 2050
Introduction
This Health and Safety Plan (HASP) outlines the policies, procedures, and responsibilities to ensure the safety and well-being of all employees, contractors, and visitors at [Your Company Address]. This plan complies with local, state, and federal regulations, including OSHA standards (Occupational Safety and Health Administration) and ISO 45001 requirements.
Objectives
Prevent workplace accidents and injuries.
Promote a safe and healthy work environment.
Comply with all applicable safety laws and regulations.
Establish clear roles and responsibilities regarding health and safety.
Scope
This HASP applies to all individuals present at the warehouse construction site, including employees, contractors, and visitors, covering all activities related to the Warehouse Expansion Project.
Responsibilities
A. Management Responsibilities
Ensure compliance with this plan.
Provide necessary training and resources.
Conduct regular safety audits and inspections.
B. Employee Responsibilities
Follow all safety policies and procedures.
Report unsafe conditions or incidents immediately.
Attend required training sessions.
C. Safety Officer Responsibilities
Monitor compliance with the HASP.
Conduct risk assessments and incident investigations.
Provide regular safety updates and training.
Hazard Identification and Risk Assessment
A. Potential Hazards
Physical: Slips, trips, falls, equipment injuries.
Chemical: Exposure to paint and cleaning agents.
Biological: Exposure to dust and mold.
Ergonomic: Repetitive lifting of heavy materials.
B. Risk Mitigation Measures
Conduct site-specific hazard analysis.
Implement control measures such as barricades, signs, and ventilation systems.
Require the use of PPE, including gloves, goggles, and steel-toed boots.
Review and update risk assessments monthly.
Safety Procedures
A. Emergency Procedures
Fire: Evacuate to the parking lot assembly point. Use fire extinguishers only if trained.
Medical Emergency: Contact 911 immediately. Administer first aid using the site’s first aid kit.
Spill/Leak: Isolate the area, use spill containment kits, and report the incident to the Safety Officer.
B. Incident Reporting
Report all incidents, no matter how minor, to the Safety Officer immediately.
Complete the Incident Report Form within 24 hours.
C. Personal Protective Equipment (PPE)
Mandatory PPE includes hard hats, gloves, goggles, high-visibility vests, and steel-toed boots.
Inspect and maintain PPE weekly.
D. Worksite Inspections
Daily inspections will be conducted by the Site Supervisor.
Any hazards identified will be mitigated immediately, and a follow-up report will be filed.
Training and Communication
Employees will undergo safety orientation before starting work.
Weekly safety meetings will be conducted every Monday morning.
Updates to the HASP will be communicated to all personnel during these meetings.
Monitoring and Review
Safety performance will be reviewed quarterly by the Safety Committee.
The HASP will be updated annually or as necessary to address changes in work conditions.
Appendices
A. Emergency Contact List
Fire Department: 555-1234
Medical Services: 555-5678
Safety Officer: John Doe, 555-9012
B. Site Map
Emergency exits are located on the north and south ends of the site.
Assembly point: Parking lot adjacent to the main entrance.
Safety equipment locations: Fire extinguishers, spill kits, and first aid kits in each zone.
C. Incident Report Form
[Attach Template Here]
D. Training Records
Maintain records of all safety training sessions, stored in the project office.
Conclusion
This Health and Safety Plan ensures a safe and compliant working environment for the Warehouse Expansion Project. By following the outlined policies and procedures, we can minimize risks and promote a culture of safety. Regular reviews and updates will maintain its relevance, ensuring the well-being of everyone involved.
- 100% Customizable, free editor
- Access 1 Million+ Templates, photo’s & graphics
- Download or share as a template
- Click and replace photos, graphics, text, backgrounds
- Resize, crop, AI write & more
- Access advanced editor
You may also like
- Finance Plan
- Construction Plan
- Sales Plan
- Development Plan
- Career Plan
- Budget Plan
- HR Plan
- Education Plan
- Transition Plan
- Work Plan
- Training Plan
- Communication Plan
- Operation Plan
- Health And Safety Plan
- Strategy Plan
- Professional Development Plan
- Advertising Plan
- Risk Management Plan
- Restaurant Plan
- School Plan
- Nursing Home Patient Care Plan
- Nursing Care Plan
- Plan Event
- Startup Plan
- Social Media Plan
- Staffing Plan
- Annual Plan
- Content Plan
- Payment Plan
- Implementation Plan
- Hotel Plan
- Workout Plan
- Accounting Plan
- Campaign Plan
- Essay Plan
- 30 60 90 Day Plan
- Research Plan
- Recruitment Plan
- 90 Day Plan
- Quarterly Plan
- Emergency Plan
- 5 Year Plan
- Gym Plan
- Personal Plan
- IT and Software Plan
- Treatment Plan
- Real Estate Plan
- Law Firm Plan
- Healthcare Plan
- Improvement Plan
- Media Plan
- 5 Year Business Plan
- Learning Plan
- Marketing Campaign Plan
- Travel Agency Plan
- Cleaning Services Plan
- Interior Design Plan
- Performance Plan
- PR Plan
- Birth Plan
- Life Plan
- SEO Plan
- Disaster Recovery Plan
- Continuity Plan
- Launch Plan
- Legal Plan
- Behavior Plan
- Performance Improvement Plan
- Salon Plan
- Security Plan
- Security Management Plan
- Employee Development Plan
- Quality Plan
- Service Improvement Plan
- Growth Plan
- Incident Response Plan
- Basketball Plan
- Emergency Action Plan
- Product Launch Plan
- Spa Plan
- Employee Training Plan
- Data Analysis Plan
- Employee Action Plan
- Territory Plan
- Audit Plan
- Classroom Plan
- Activity Plan
- Parenting Plan
- Care Plan
- Project Execution Plan
- Exercise Plan
- Internship Plan
- Software Development Plan
- Continuous Improvement Plan
- Leave Plan
- 90 Day Sales Plan
- Advertising Agency Plan
- Employee Transition Plan
- Smart Action Plan
- Workplace Safety Plan
- Behavior Change Plan
- Contingency Plan
- Continuity of Operations Plan
- Health Plan
- Quality Control Plan
- Self Plan
- Sports Development Plan
- Change Management Plan
- Ecommerce Plan
- Personal Financial Plan
- Process Improvement Plan
- 30-60-90 Day Sales Plan
- Crisis Management Plan
- Engagement Plan
- Execution Plan
- Pandemic Plan
- Quality Assurance Plan
- Service Continuity Plan
- Agile Project Plan
- Fundraising Plan
- Job Transition Plan
- Asset Maintenance Plan
- Maintenance Plan
- Software Test Plan
- Staff Training and Development Plan
- 3 Year Plan
- Brand Activation Plan
- Release Plan
- Resource Plan
- Risk Mitigation Plan
- Teacher Plan
- 30 60 90 Day Plan for New Manager
- Food Safety Plan
- Food Truck Plan
- Hiring Plan
- Quality Management Plan
- Wellness Plan
- Behavior Intervention Plan
- Bonus Plan
- Investment Plan
- Maternity Leave Plan
- Pandemic Response Plan
- Succession Planning
- Coaching Plan
- Configuration Management Plan
- Remote Work Plan
- Self Care Plan
- Teaching Plan
- 100-Day Plan
- HACCP Plan
- Student Plan
- Sustainability Plan
- 30 60 90 Day Plan for Interview
- Access Plan
- Site Specific Safety Plan
