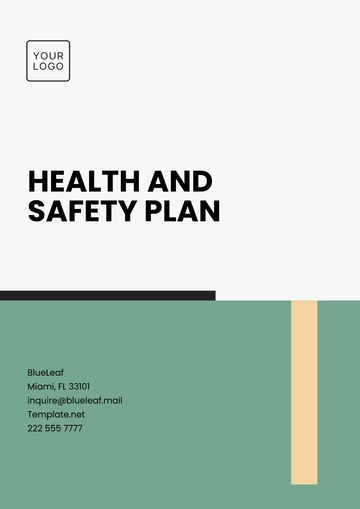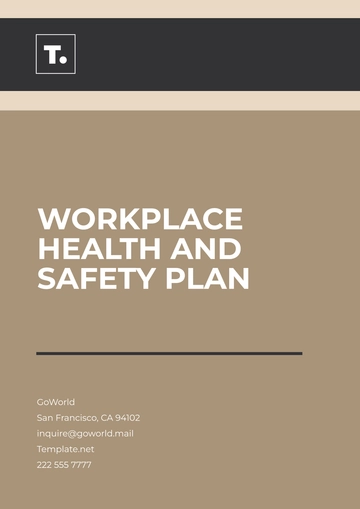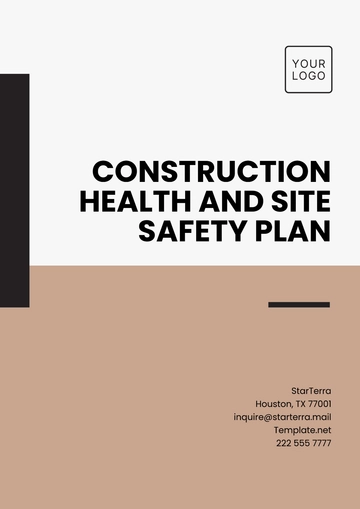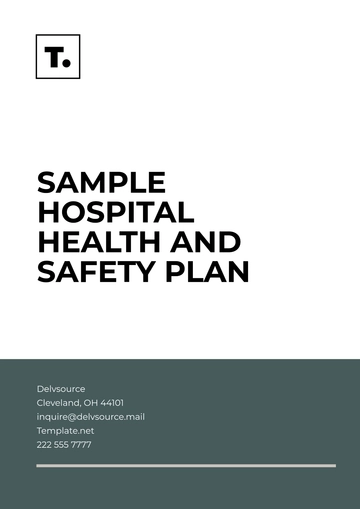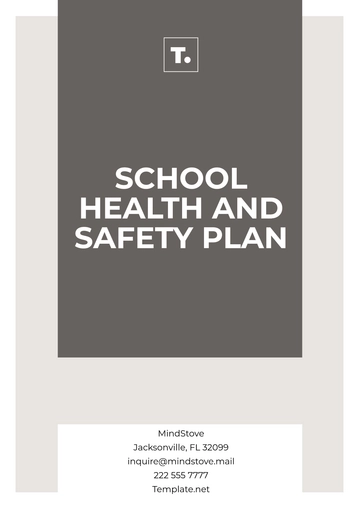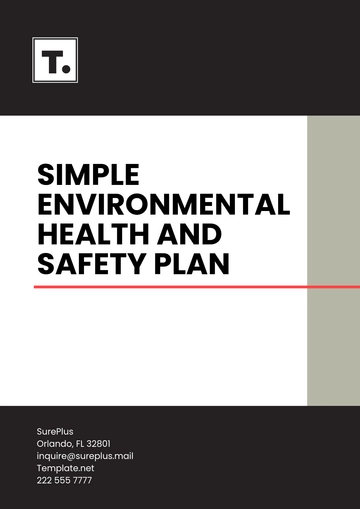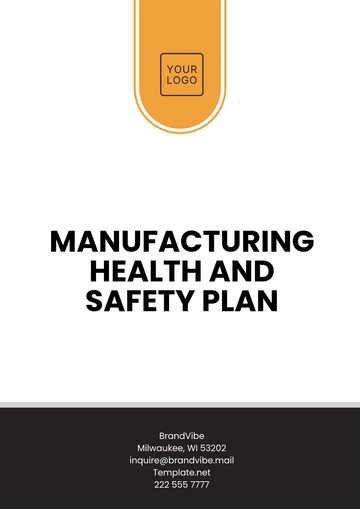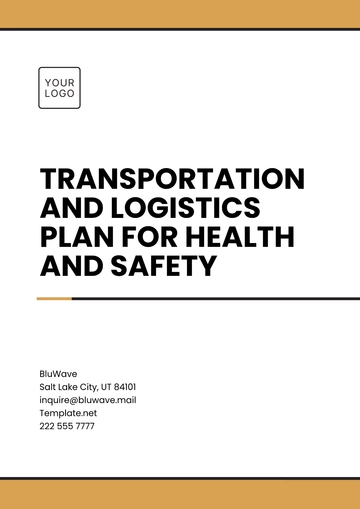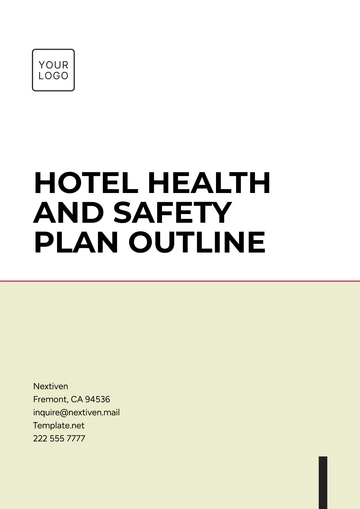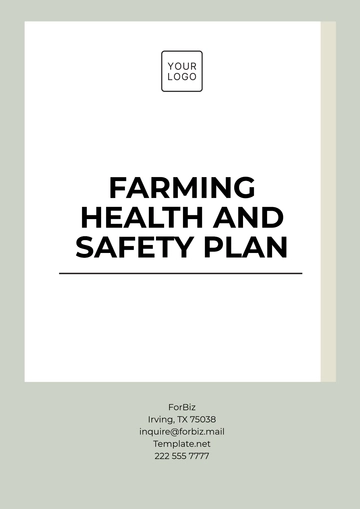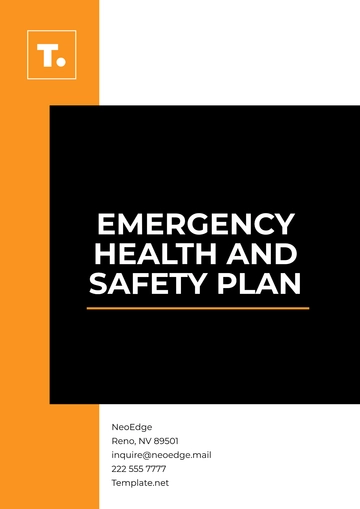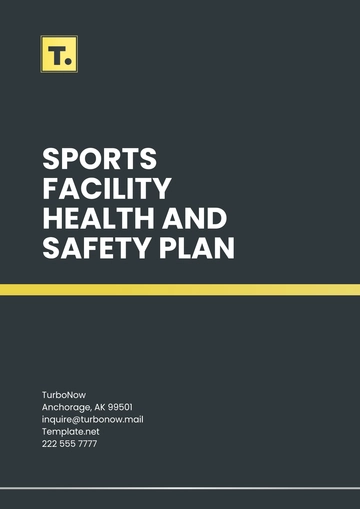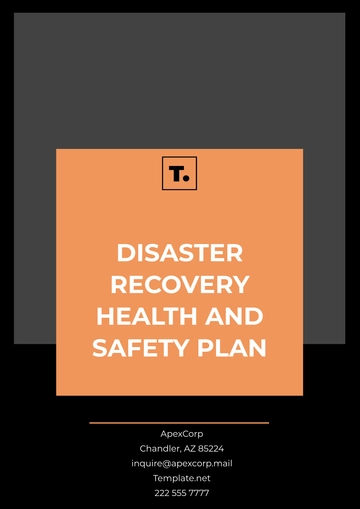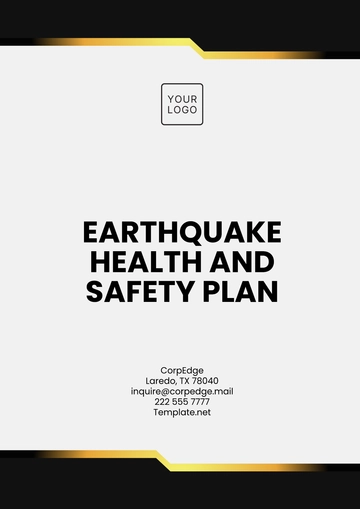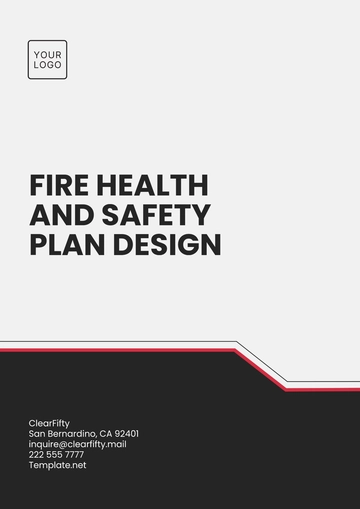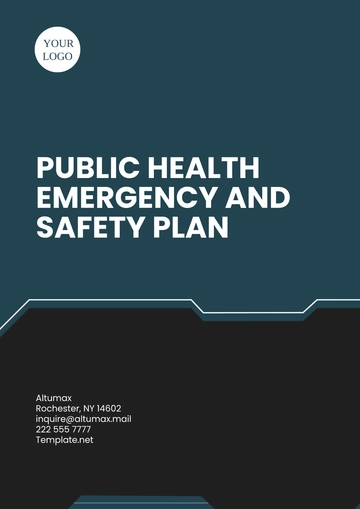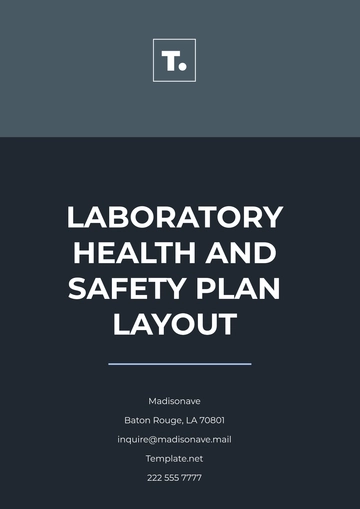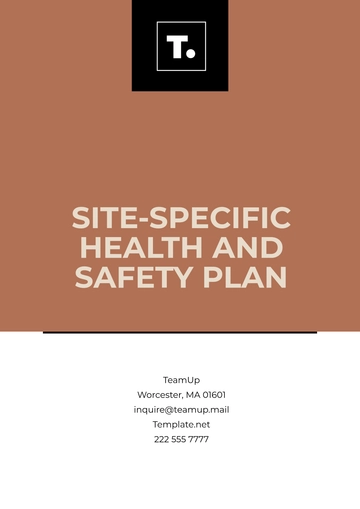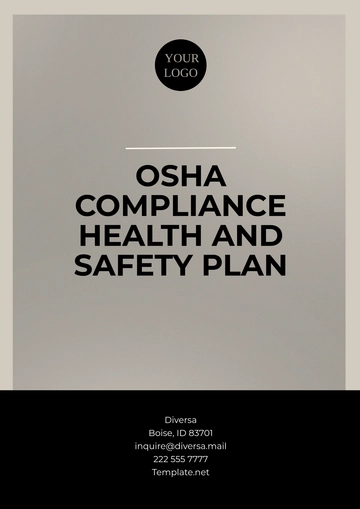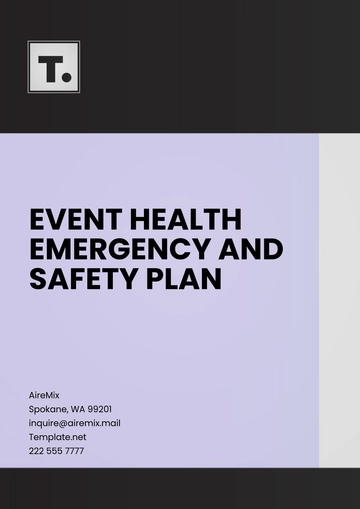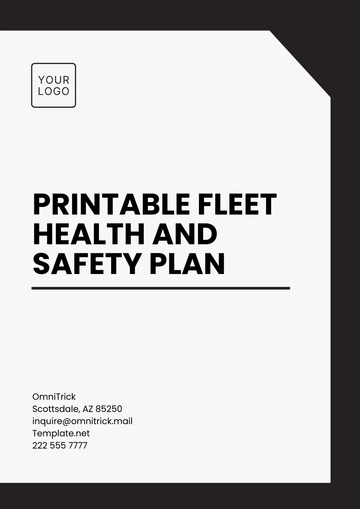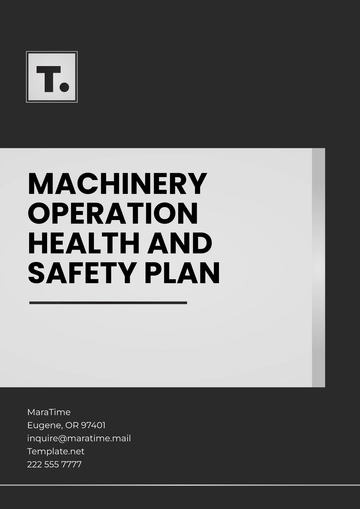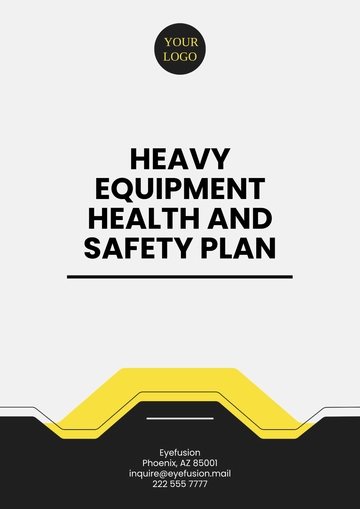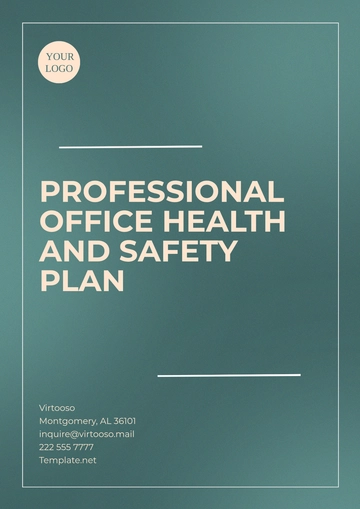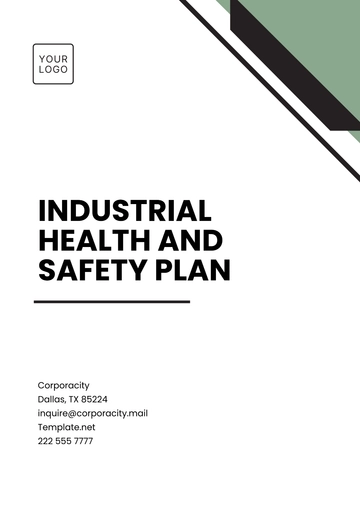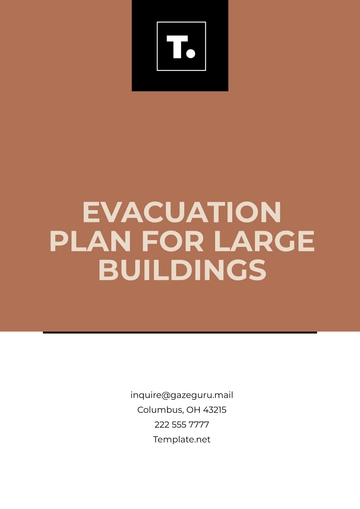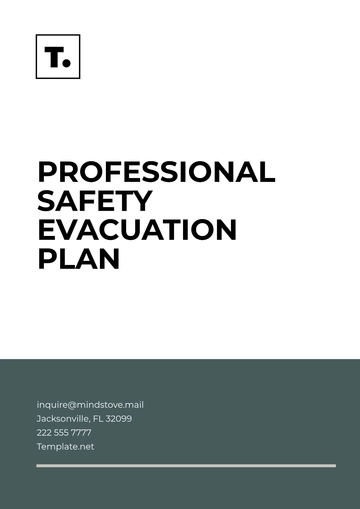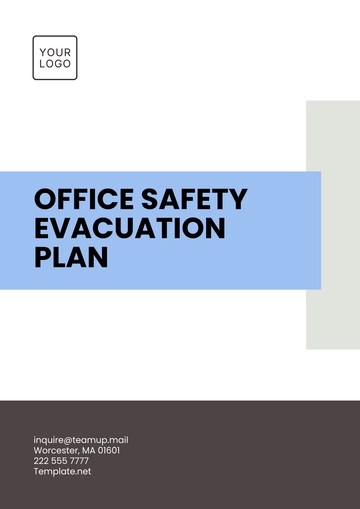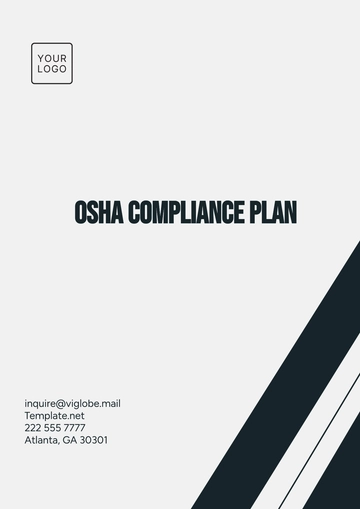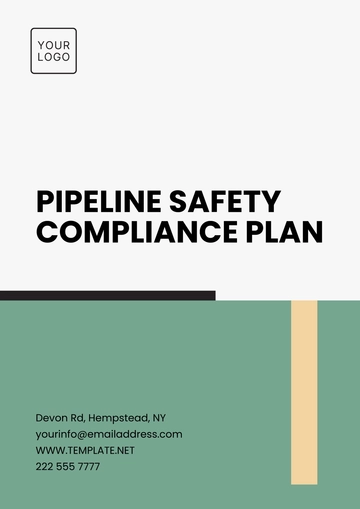Free Preparedness Plan for Daycare Business Layout
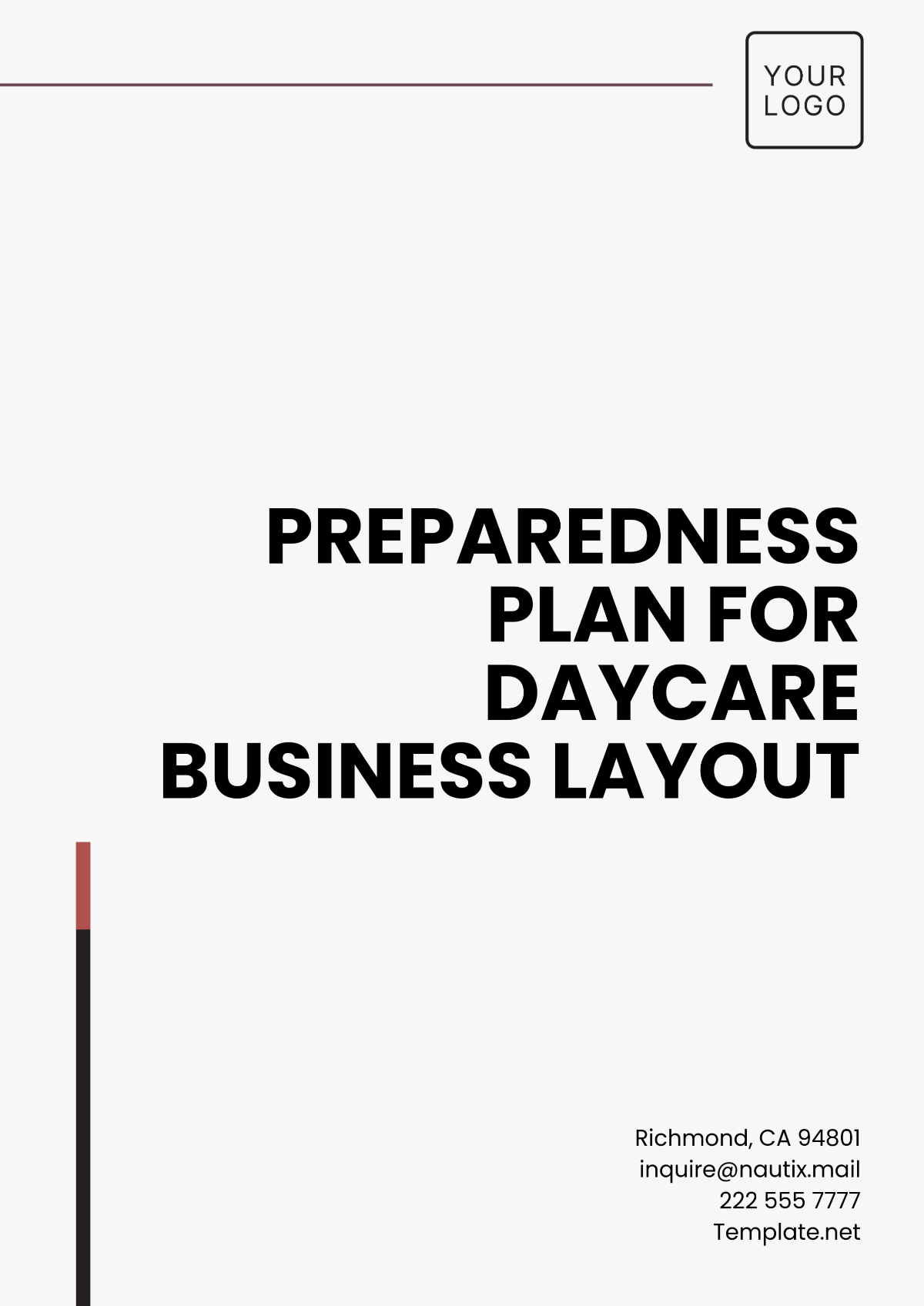
Prepared by:
[Your Name]
[Your Company Name]
Introduction
This Preparedness Plan outlines the design, layout, and operational strategies necessary to ensure that the daycare facility meets safety, accessibility, and operational standards. It provides the framework to create an environment conducive to the well-being and development of children while adhering to legal and regulatory guidelines.
Facility Layout and Design
1. Space Allocation
Infant Room: A quiet, secure space for infants with separate areas for sleeping, playing, and changing. The room should be equipped with cribs, changing tables, and soft toys.
Toddler Room: A large, open space with soft, child-friendly furniture. Play zones should include educational toys, interactive games, and creative activities.
Preschool Room: Designed for older children, this space should support learning activities like reading, arts, and crafts, with small tables and chairs for group activities.
Multipurpose Room: A flexible area that can be used for group activities, physical exercises, or large group gatherings.
Outdoor Play Area: Fenced-in area with age-appropriate outdoor play equipment, ensuring that all areas are safe and provide proper supervision sightlines.
2. Safety Features
Emergency Exits: Clearly marked exits with well-lit paths leading to safe outdoor areas. These exits should be accessible and free of obstructions.
Fire Safety Equipment: Smoke detectors, fire extinguishers, and sprinklers are installed in every room. Fire drills should be conducted monthly.
First Aid Stations: Well-stocked first aid kits placed in easily accessible locations, with a designated area for storing medical supplies.
Childproofing: All furniture, electrical outlets, and sharp objects are childproofed to prevent accidents. Windows and doors are secured to prevent unauthorized access.
3. Health and Hygiene
Sanitation Stations: Handwashing sinks and hand sanitizers are available throughout the daycare. Bathroom facilities are stocked with necessary hygiene supplies.
Cleaning Protocols: High-touch surfaces (doorknobs, light switches, etc.) are cleaned multiple times a day. Toys and play areas are sanitized regularly.
Air Quality: Adequate ventilation and air purifiers in every room to ensure a clean, healthy environment for the children.
Staffing and Operational Guidelines
1. Staff Responsibilities
Each room should have a sufficient number of trained caregivers to meet the child-to-staff ratio according to local regulations.
Staff members must be trained in CPR, first aid, and emergency evacuation procedures.
Regular training on child development, safety protocols, and handling emergencies should be provided.
2. Communication Systems
Intercom System: To ensure easy communication between rooms and with management.
Signage: Clear, visible signage throughout the facility for directions, safety instructions, and emergency procedures.
Incident Reporting: An established system for staff to report accidents or safety concerns promptly.
3. Visitor and Security Policies
All visitors must sign in and be accompanied by staff while on the premises.
Security cameras should be installed in common areas to monitor the safety of the children.
The entrance door should be secure, with restricted access to ensure that only authorized individuals can enter the facility.
Emergency Preparedness
1. Emergency Response Plans
Fire Evacuation: Detailed evacuation routes for every room, including designated meeting points outside the building. Staff should be trained to manage evacuations calmly and efficiently.
Medical Emergencies: A protocol for handling medical emergencies, including steps for contacting parents, medical professionals, and emergency responders.
Natural Disasters: An evacuation plan for hurricanes, earthquakes, or severe weather conditions, with designated safe areas within the building.
Lockdown Procedures: In case of a security threat, a lockdown procedure should be in place with clear instructions for securing doors and windows.
2. Disaster Preparedness Drills
Fire drills, lockdown drills, and other safety exercises should be conducted regularly to ensure all staff are prepared for emergencies.
Parents should be informed about safety drills and their outcomes, ensuring transparency and trust.
Maintenance and Continuous Improvement
1. Regular Inspections
Regular facility inspections should be scheduled to assess the safety and functionality of the layout and equipment.
All emergency equipment, including fire extinguishers and first aid kits, should be checked and maintained regularly.
2. Feedback and Updates
Parents and staff should have opportunities to provide feedback on the safety and effectiveness of the facility layout.
The Preparedness Plan should be reviewed annually or after any significant incident to ensure it remains up to date with the latest safety standards and regulations.
Conclusion
This Preparedness Plan for the Daycare Business Layout serves as a comprehensive guide to ensuring that the daycare facility provides a safe, nurturing, and efficient environment for children and staff. By following these guidelines, daycare managers can ensure they meet safety standards, maintain operational readiness, and provide the best care for the children entrusted to them.
- 100% Customizable, free editor
- Access 1 Million+ Templates, photo’s & graphics
- Download or share as a template
- Click and replace photos, graphics, text, backgrounds
- Resize, crop, AI write & more
- Access advanced editor
The Preparedness Plan for Daycare Business Layout Template from Template.net is fully editable and customizable to ensure your daycare is prepared for any situation. With sections for emergency protocols, staffing plans, and resources, you can easily tailor it to your needs. Editable in our AI Editor Tool, it provides a seamless and professional planning experience.
You may also like
- Finance Plan
- Construction Plan
- Sales Plan
- Development Plan
- Career Plan
- Budget Plan
- HR Plan
- Education Plan
- Transition Plan
- Work Plan
- Training Plan
- Communication Plan
- Operation Plan
- Health And Safety Plan
- Strategy Plan
- Professional Development Plan
- Advertising Plan
- Risk Management Plan
- Restaurant Plan
- School Plan
- Nursing Home Patient Care Plan
- Nursing Care Plan
- Plan Event
- Startup Plan
- Social Media Plan
- Staffing Plan
- Annual Plan
- Content Plan
- Payment Plan
- Implementation Plan
- Hotel Plan
- Workout Plan
- Accounting Plan
- Campaign Plan
- Essay Plan
- 30 60 90 Day Plan
- Research Plan
- Recruitment Plan
- 90 Day Plan
- Quarterly Plan
- Emergency Plan
- 5 Year Plan
- Gym Plan
- Personal Plan
- IT and Software Plan
- Treatment Plan
- Real Estate Plan
- Law Firm Plan
- Healthcare Plan
- Improvement Plan
- Media Plan
- 5 Year Business Plan
- Learning Plan
- Marketing Campaign Plan
- Travel Agency Plan
- Cleaning Services Plan
- Interior Design Plan
- Performance Plan
- PR Plan
- Birth Plan
- Life Plan
- SEO Plan
- Disaster Recovery Plan
- Continuity Plan
- Launch Plan
- Legal Plan
- Behavior Plan
- Performance Improvement Plan
- Salon Plan
- Security Plan
- Security Management Plan
- Employee Development Plan
- Quality Plan
- Service Improvement Plan
- Growth Plan
- Incident Response Plan
- Basketball Plan
- Emergency Action Plan
- Product Launch Plan
- Spa Plan
- Employee Training Plan
- Data Analysis Plan
- Employee Action Plan
- Territory Plan
- Audit Plan
- Classroom Plan
- Activity Plan
- Parenting Plan
- Care Plan
- Project Execution Plan
- Exercise Plan
- Internship Plan
- Software Development Plan
- Continuous Improvement Plan
- Leave Plan
- 90 Day Sales Plan
- Advertising Agency Plan
- Employee Transition Plan
- Smart Action Plan
- Workplace Safety Plan
- Behavior Change Plan
- Contingency Plan
- Continuity of Operations Plan
- Health Plan
- Quality Control Plan
- Self Plan
- Sports Development Plan
- Change Management Plan
- Ecommerce Plan
- Personal Financial Plan
- Process Improvement Plan
- 30-60-90 Day Sales Plan
- Crisis Management Plan
- Engagement Plan
- Execution Plan
- Pandemic Plan
- Quality Assurance Plan
- Service Continuity Plan
- Agile Project Plan
- Fundraising Plan
- Job Transition Plan
- Asset Maintenance Plan
- Maintenance Plan
- Software Test Plan
- Staff Training and Development Plan
- 3 Year Plan
- Brand Activation Plan
- Release Plan
- Resource Plan
- Risk Mitigation Plan
- Teacher Plan
- 30 60 90 Day Plan for New Manager
- Food Safety Plan
- Food Truck Plan
- Hiring Plan
- Quality Management Plan
- Wellness Plan
- Behavior Intervention Plan
- Bonus Plan
- Investment Plan
- Maternity Leave Plan
- Pandemic Response Plan
- Succession Planning
- Coaching Plan
- Configuration Management Plan
- Remote Work Plan
- Self Care Plan
- Teaching Plan
- 100-Day Plan
- HACCP Plan
- Student Plan
- Sustainability Plan
- 30 60 90 Day Plan for Interview
- Access Plan
- Site Specific Safety Plan
