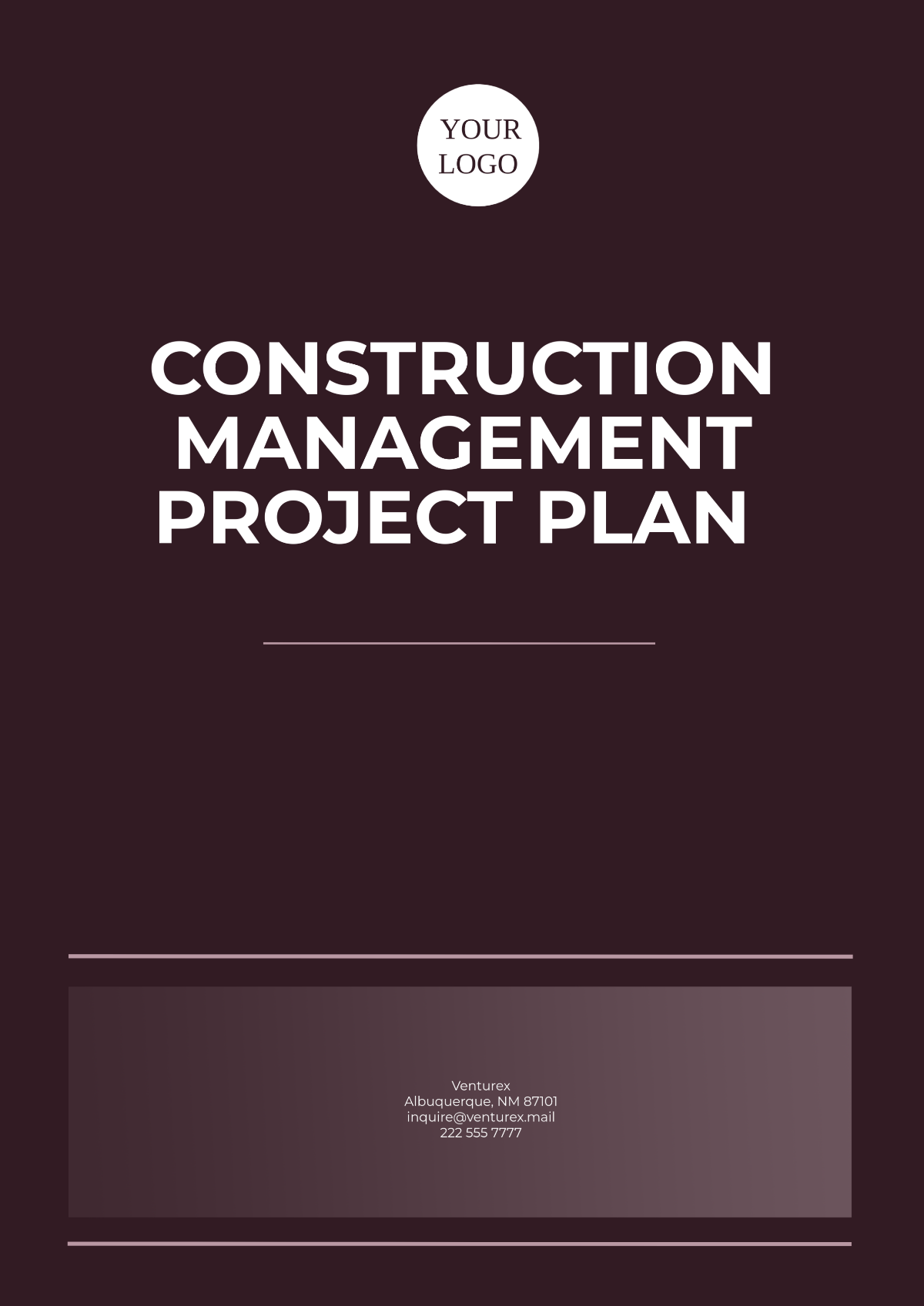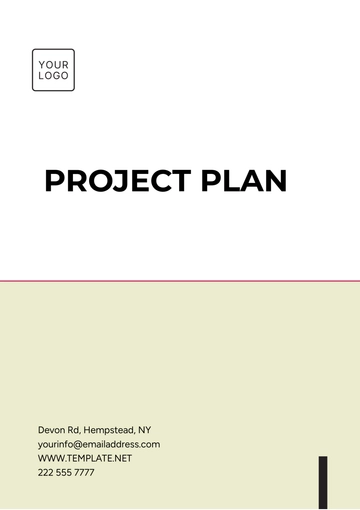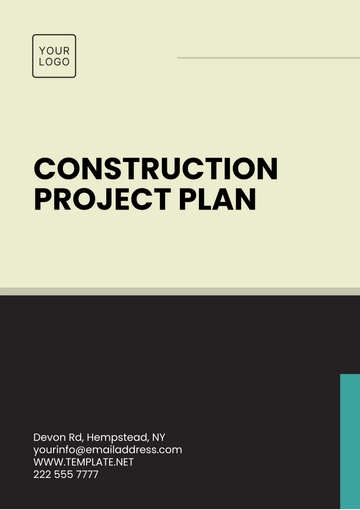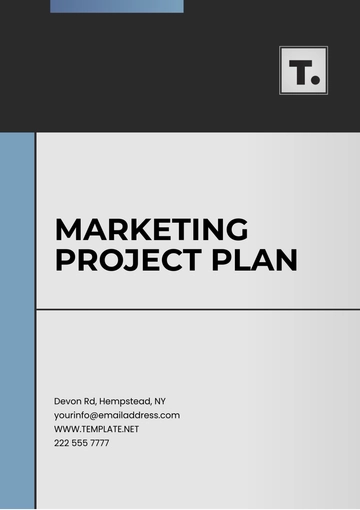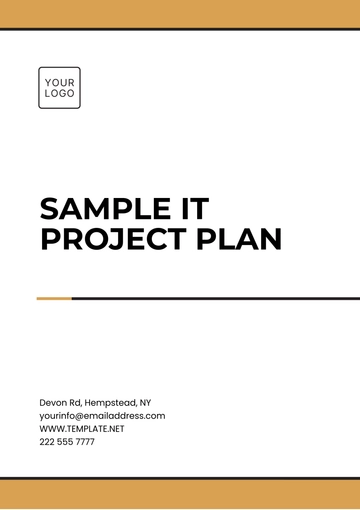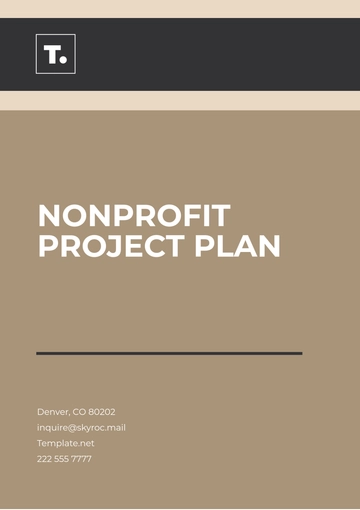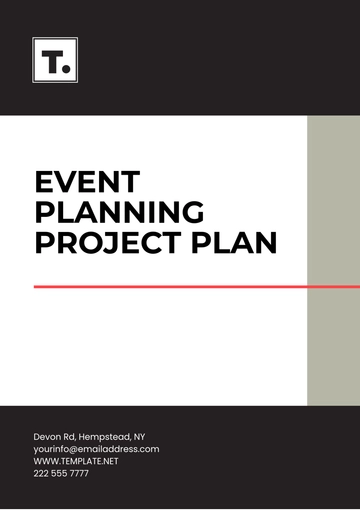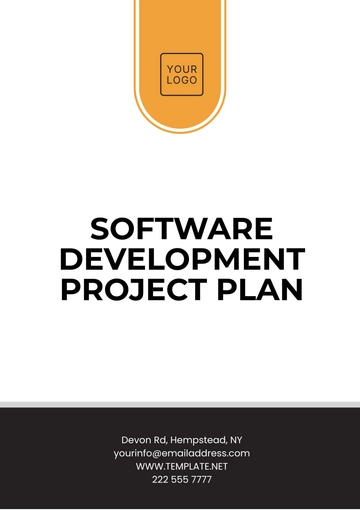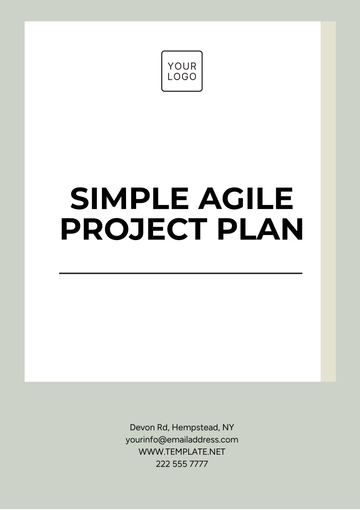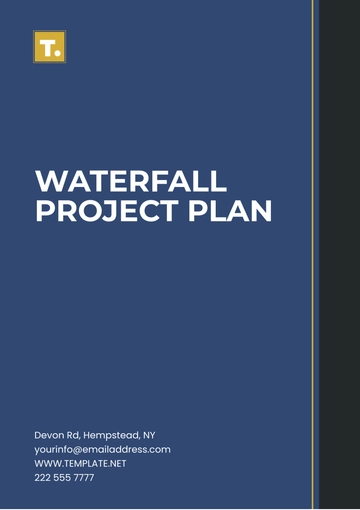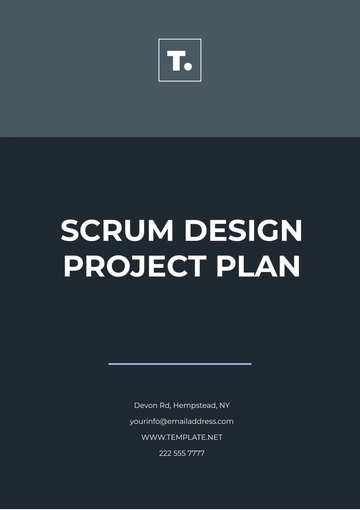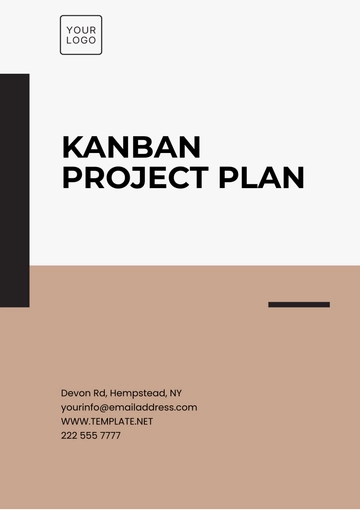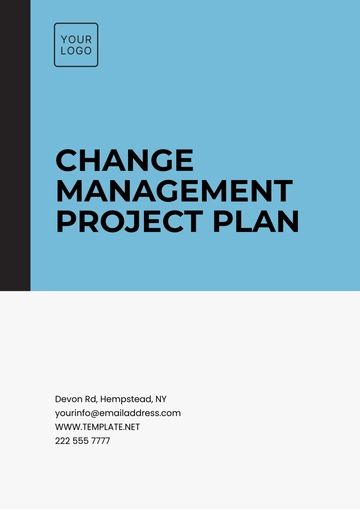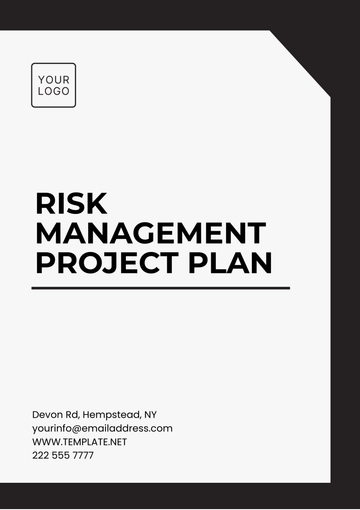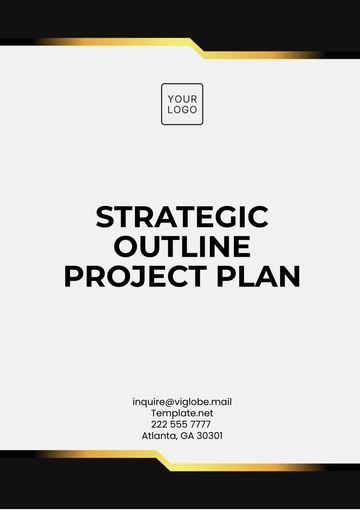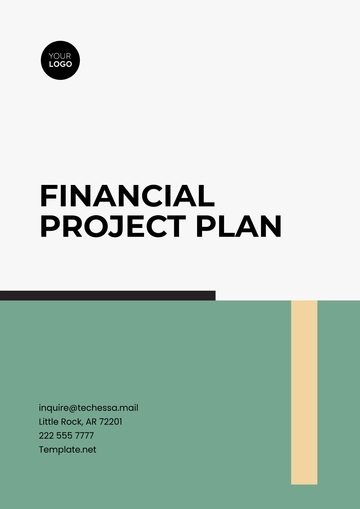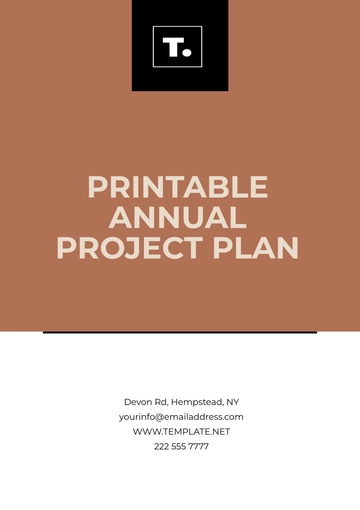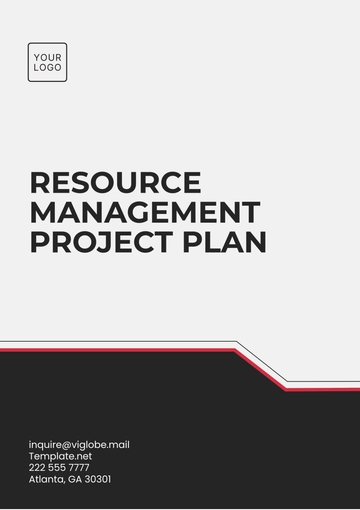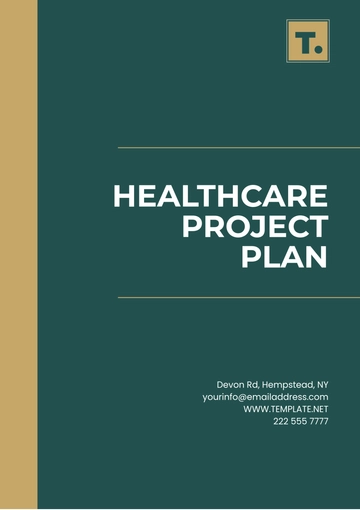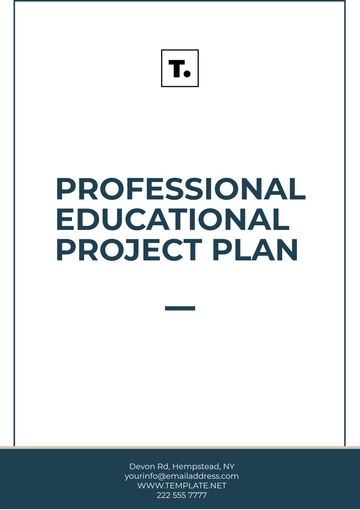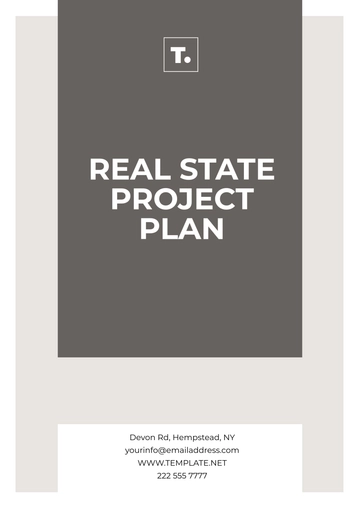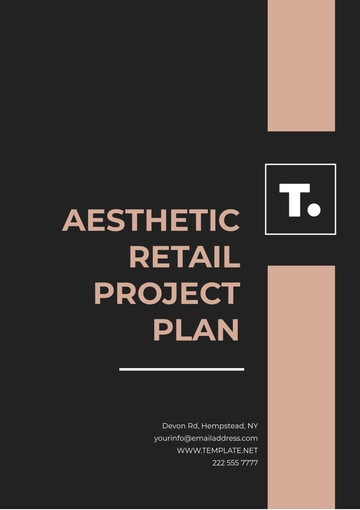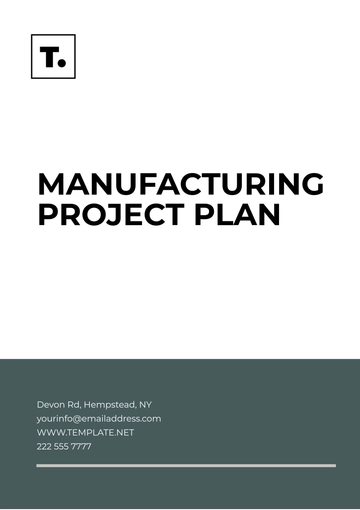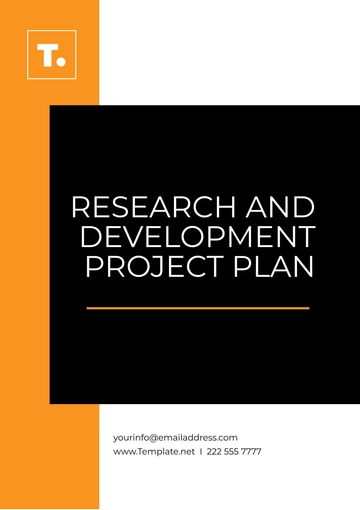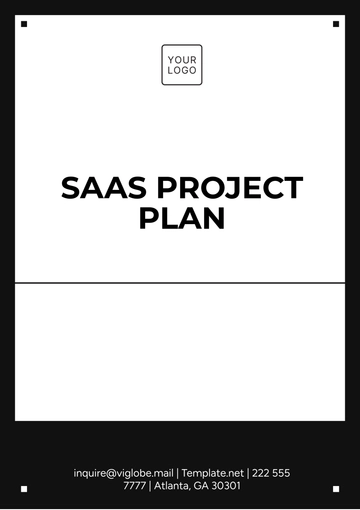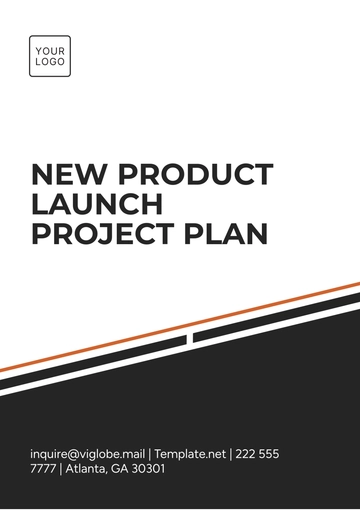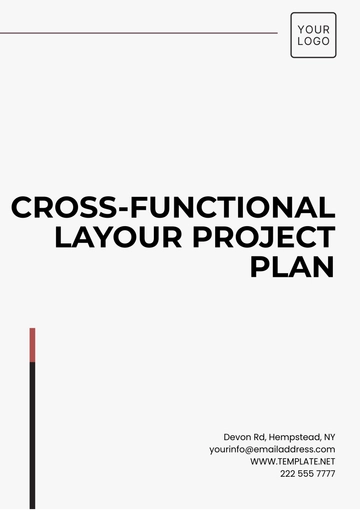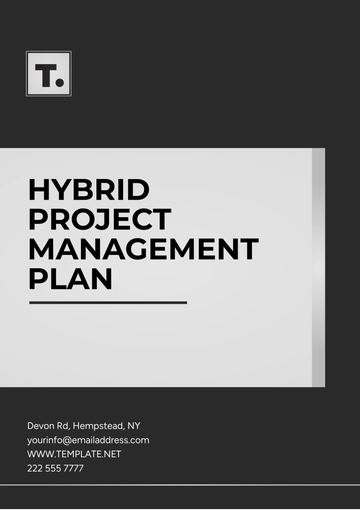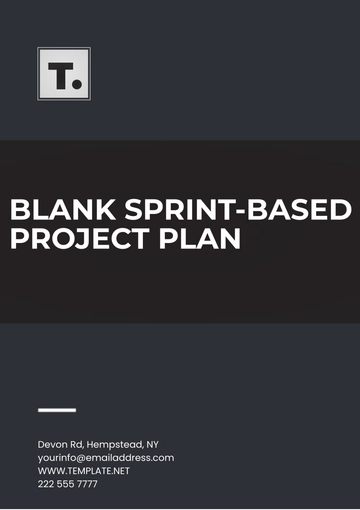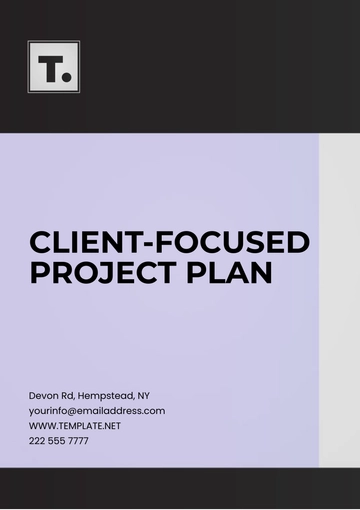Construction Management Project Plan
Prepared by: [Your Name]
Date: November 15, 2095
I. Executive Summary
This project plan details the construction of a state-of-the-art, 20-story commercial office building located in Downtown New York City, New York, to be managed by [Your Company Name], a leader in sustainable urban developments. The project aims to create a modern office space with cutting-edge infrastructure that meets the increasing demand for environmentally friendly commercial spaces. Scheduled for completion in 2095, this building will feature advanced green technologies, an energy-efficient design, and high-end amenities, contributing to the city's economic growth and environmental goals.
II. Project Objectives
Complete the construction of a 20-story commercial office building in Downtown New York City, New York by December 31, 2095.
Achieve Platinum LEED certification for environmental sustainability.
Integrate smart building technology to enhance energy management, security, and user experience.
Minimize disruption to the local community and ensure adherence to environmental protection regulations.
Deliver the project within budget and on schedule, with a focus on quality and safety.
III. Scope of the Project
The project includes the following core elements:
Site Preparation: Clear and prepare the 5-acre site for construction, including demolition of the existing low-rise buildings and excavation.
Foundation: Construct a deep foundation to support the 20-story structure, including piling, concrete, and reinforcement.
Superstructure: Build the framework using steel and concrete, including floors, beams, and columns.
Mechanical, Electrical, and Plumbing (MEP): Install advanced MEP systems to support the building’s infrastructure, including energy-efficient HVAC, plumbing, and electrical systems.
Interior Finishes: Complete office spaces with high-quality finishes such as glass partitions, eco-friendly flooring, and smart lighting systems.
Façade and Landscaping: Install a modern glass façade, along with sustainable landscaping and green roofs.
Safety and Security Systems: Implement advanced security measures, including surveillance, access control, and fire safety systems.
IV. Project Deliverables
A completed 20-story commercial office building with 500,000 square feet of leasable space.
Platinum LEED certification for sustainability.
Full set of construction documents, including final blueprints, permits, and regulatory certifications.
Smart building systems: Automated energy management, security, and climate control technologies.
Comprehensive post-construction maintenance manuals and warranties.
A detailed final project report documenting the project’s performance against objectives and KPIs.
V. Project Timeline
Project Start Date: January 1, 2090
Site Preparation: January 1, 2090 – March 31, 2090
Foundation Work: April 1, 2090 – September 30, 2090
Superstructure Construction: October 1, 2090 – December 31, 2093
MEP Installation: January 1, 2094 – March 31, 2095
Interior Finishing and Façade Installation: April 1, 2095 – September 30, 2095
Final Inspection and Handover: October 1, 2095 – December 31, 2095
Project Completion Date: December 31, 2095
VI. Resources Required
Personnel: Project Manager, Site Supervisor, Structural Engineers, Mechanical and Electrical Engineers, Safety Officers, Skilled Laborers, Architects, and Surveyors.
Equipment: Cranes, excavators, concrete mixers, scaffolding, survey instruments, welding equipment, and high-tech smart building installation tools.
Materials: Steel, concrete, glass for the façade, eco-friendly insulation, advanced HVAC and lighting systems, sustainable building materials such as recycled steel, and low-emission paints.
Software: Project management tools (e.g., Procore), Building Information Modeling (BIM) software, and scheduling software (e.g., Microsoft Project).
Permits: Zoning and environmental impact assessment approvals, building permits, and safety certifications.
VII. Risk Management
Weather-related Delays: The project will implement weather monitoring and buffer periods in the schedule, especially during the foundation and superstructure phases.
Supply Chain Disruptions: To mitigate the risk of delays in material supply, the project team will establish relationships with multiple suppliers and plan for material procurement well in advance.
Workplace Safety: Adherence to the highest safety standards, including regular safety training and the provision of protective gear. An on-site safety officer will be appointed to manage risks.
Budget Overruns: A 10% contingency will be set aside in the budget for unforeseen costs. Regular audits will be conducted to monitor financial progress.
Regulatory Challenges: Constant communication with local authorities to ensure compliance with zoning laws, environmental regulations, and building codes.
Community Impact: The project team will initiate regular community engagement and public outreach programs to ensure stakeholders are informed and concerns are addressed promptly.
VIII. Budget
IX. Conclusion
This Construction Management Project Plan provides a clear roadmap for the successful delivery of the 20-story commercial office building in Downtown New York City, New York by December 31, 2095. With a focus on sustainability, smart building technologies, and community engagement, the project will make a lasting impact on the city's landscape while contributing to its economic and environmental growth. The project team at [Your Company Name] is committed to delivering the building on time, within budget, and to the highest standards of quality.
Plan Templates @ Template.net
